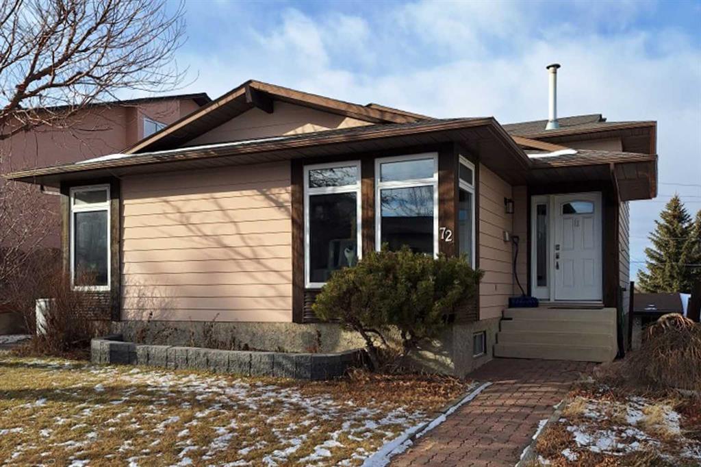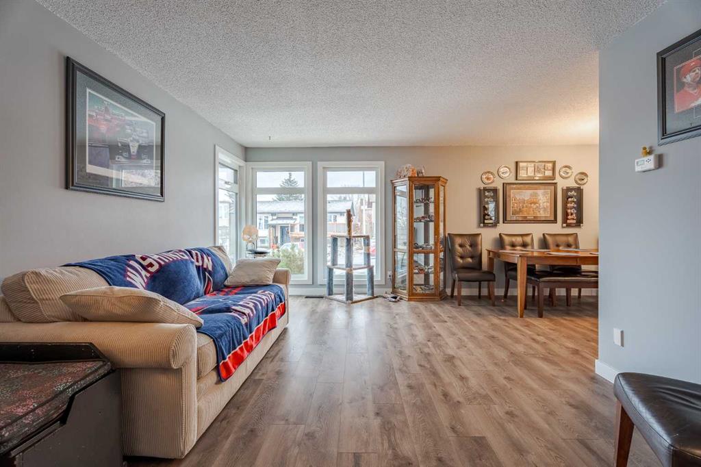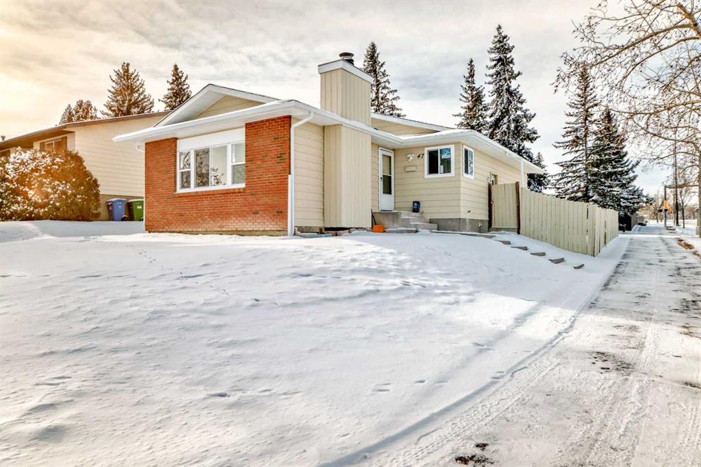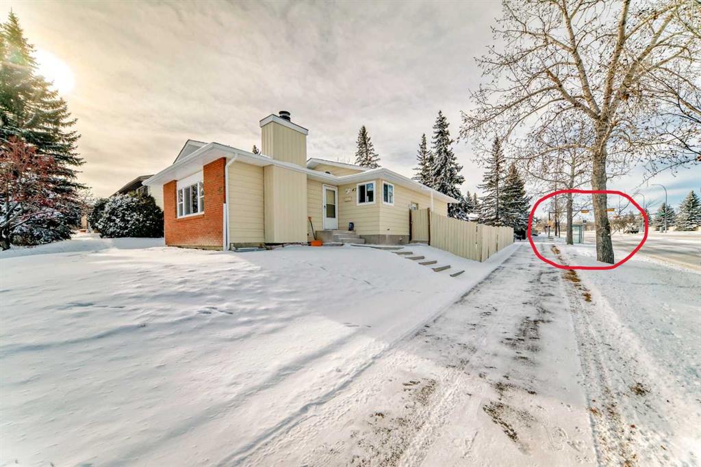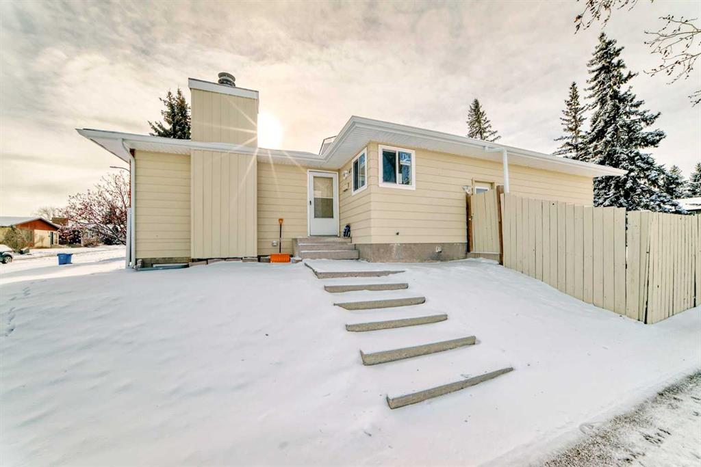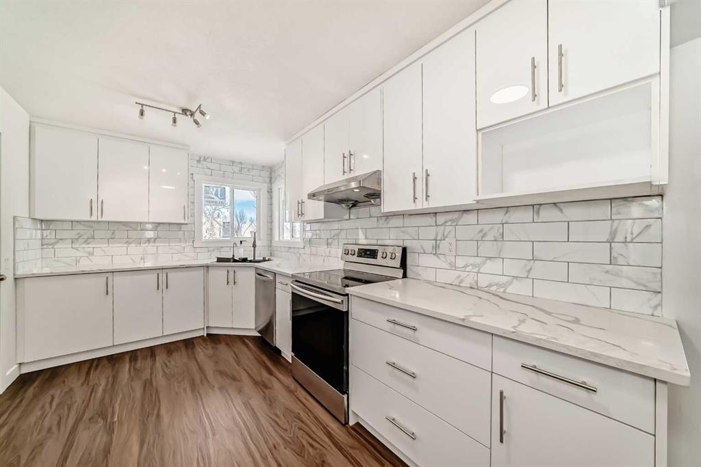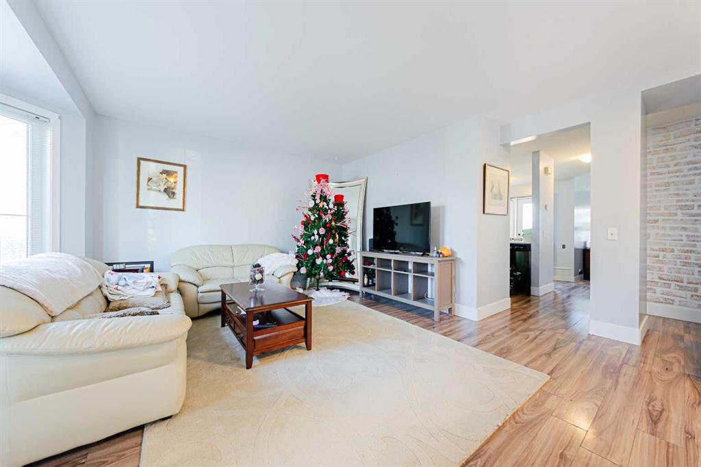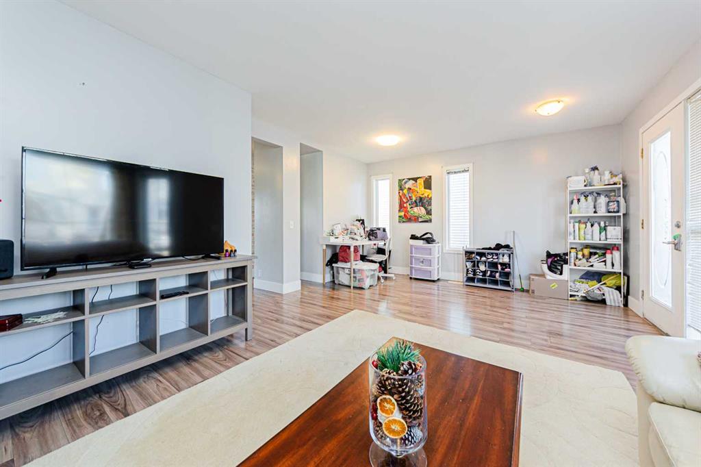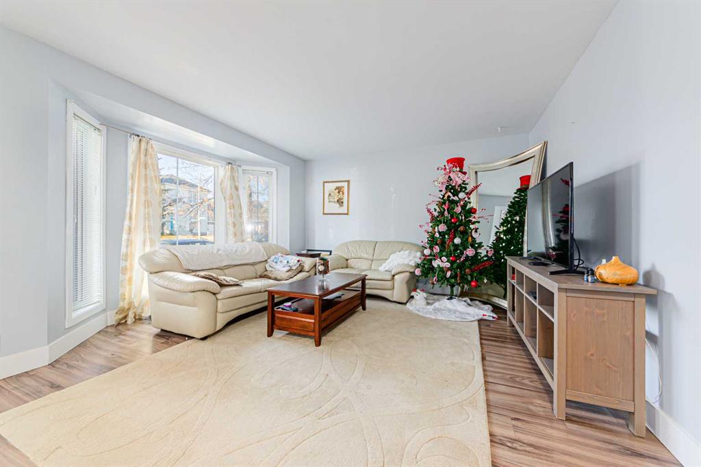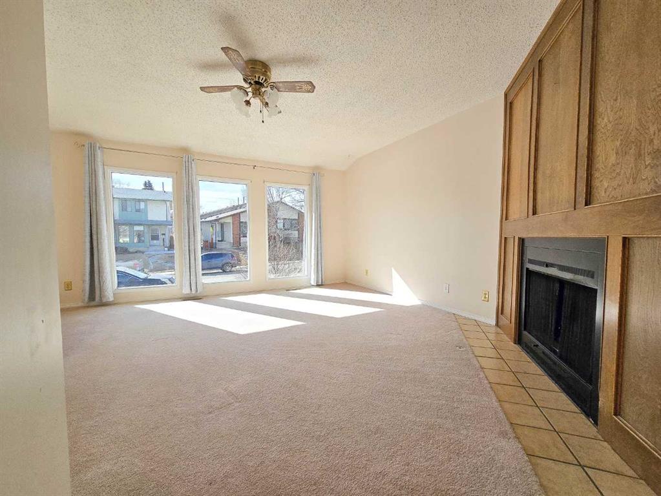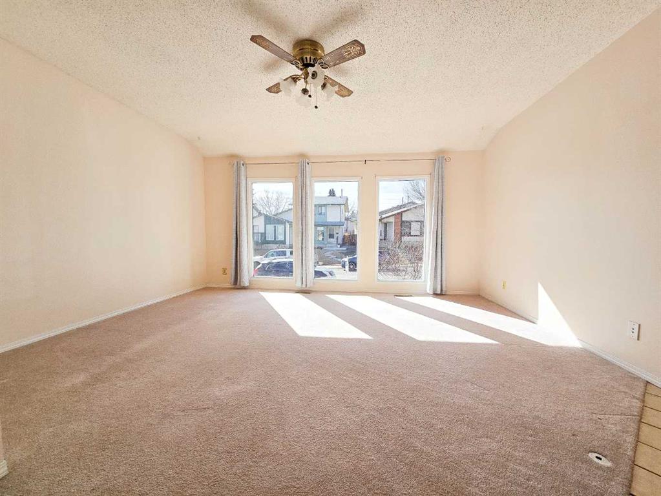39 Macewan Park Link NW
Calgary T3K 3E6
MLS® Number: A2195043
$ 609,999
5
BEDROOMS
2 + 0
BATHROOMS
1,049
SQUARE FEET
1982
YEAR BUILT
OPEN HOUSE SATURDAY 11- 3 PM. Join us for charcuterie, snacks, and drinks! Check out the 3D Tour Link! All the hard work is done - move in and enjoy this fully developed bi-level with over 1883 sf of living space! A new roof is scheduled to be installed shortly! New garage floor (2014), new garage door (2014), new furnace, hot water tank, and air conditioner (2017), new Kitchen aid stainless steel appliances (fridge, stove, and dishwasher) (2016), new Hardi-board siding and eves (to still be completed) (2025), all new triple paned windows (upstairs with double paned egress windows in the basement) and doors (2023), new exposed aggregate driveway and front steps (2017), new washer and dryer (2018). Upstairs, the open layout has laminate flooring with 3 bedrooms, a combined kitchen/dining area, a separate living room, and a 4 piece-tiled bathroom. Downstairs, you will find another family room, sauna for wellbeing, 3 piece bathroom, laundry and ample storage - plus 2 more large bedrooms. A detached, oversized garage is heated and insulated with additional storage space. The chicken coop will be removed, and the yard will be opened for possibilities with ALLEY access to park and store RV/toys or garden. Plus, this house has great potential to be in a SUITE with front and back entrances and parking. A secondary suite would be subject to approval and permitting by the city/municipality (R-CG zoning.) Or you can also move in, enjoy this fabulous home, and start making memories in an established NW community with schools and amenities surrounding you and Nose Hill Park nearby. Plus, superb access to 14 Street, Stoney Trail (Ring Road), Shaganappi Trail, Country Hills Boulevard, and Deerfoot Trail. Come check it out!
| COMMUNITY | MacEwan Glen |
| PROPERTY TYPE | Detached |
| BUILDING TYPE | House |
| STYLE | Bi-Level |
| YEAR BUILT | 1982 |
| SQUARE FOOTAGE | 1,049 |
| BEDROOMS | 5 |
| BATHROOMS | 2.00 |
| BASEMENT | Separate/Exterior Entry, Finished, Full |
| AMENITIES | |
| APPLIANCES | Central Air Conditioner, Dishwasher, Dryer, Electric Stove, Range Hood, Refrigerator, Washer |
| COOLING | Central Air |
| FIREPLACE | N/A |
| FLOORING | Ceramic Tile, Laminate |
| HEATING | Forced Air, Natural Gas |
| LAUNDRY | In Basement |
| LOT FEATURES | Back Lane, City Lot, Landscaped, Rectangular Lot, Street Lighting |
| PARKING | Aggregate, Alley Access, Front Drive, Garage Door Opener, Heated Garage, Insulated, On Street, Parking Pad, RV Access/Parking, Single Garage Detached |
| RESTRICTIONS | None Known |
| ROOF | Asphalt Shingle |
| TITLE | Fee Simple |
| BROKER | CIR Realty |
| ROOMS | DIMENSIONS (m) | LEVEL |
|---|---|---|
| Bedroom | 10`9" x 12`7" | Lower |
| Family Room | 18`5" x 14`8" | Lower |
| Bedroom | 10`9" x 10`1" | Lower |
| 3pc Bathroom | 5`4" x 6`4" | Lower |
| Entrance | 10`4" x 11`5" | Lower |
| Laundry | 5`8" x 16`0" | Lower |
| Furnace/Utility Room | 4`6" x 5`7" | Lower |
| Sauna | 6`9" x 10`8" | Lower |
| Kitchen With Eating Area | 14`7" x 12`4" | Main |
| Living Room | 16`6" x 11`7" | Main |
| Bedroom | 11`5" x 10`4" | Main |
| Bedroom | 9`5" x 9`0" | Main |
| Bedroom - Primary | 12`9" x 11`1" | Main |
| 4pc Bathroom | 5`0" x 9`4" | Main |






































