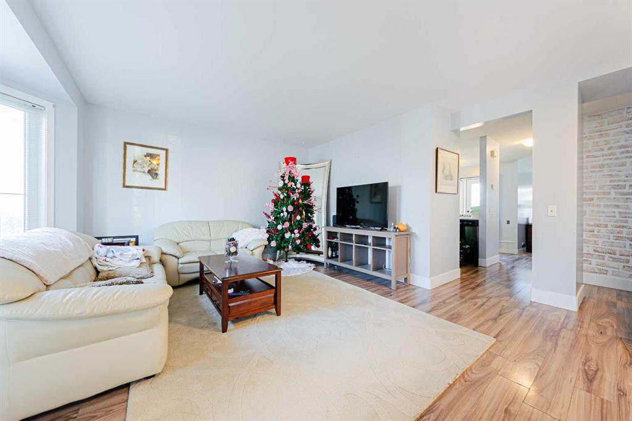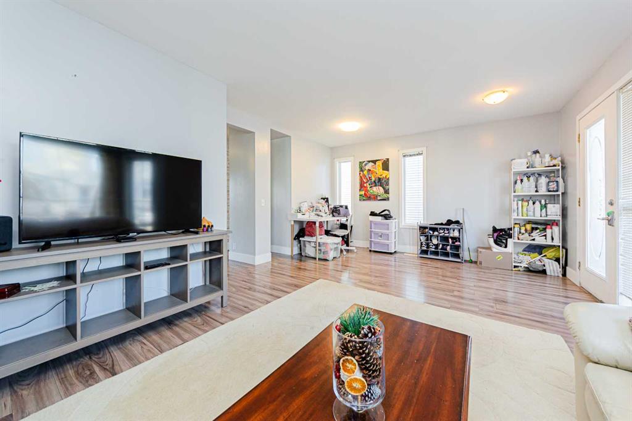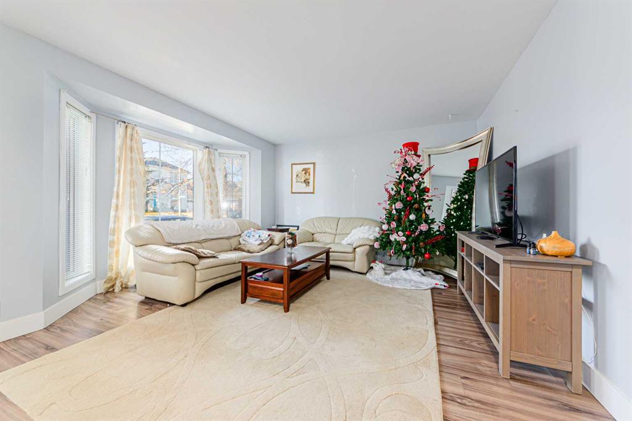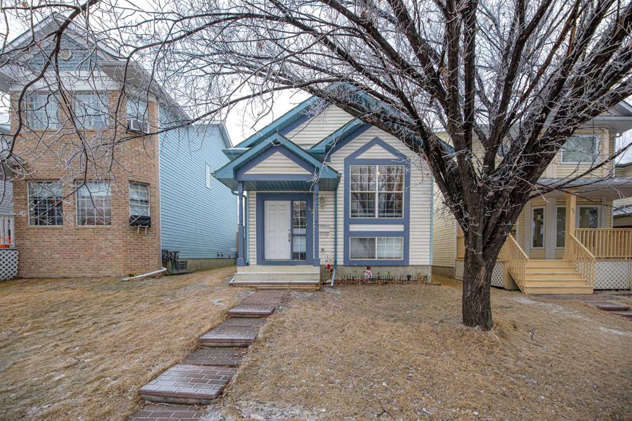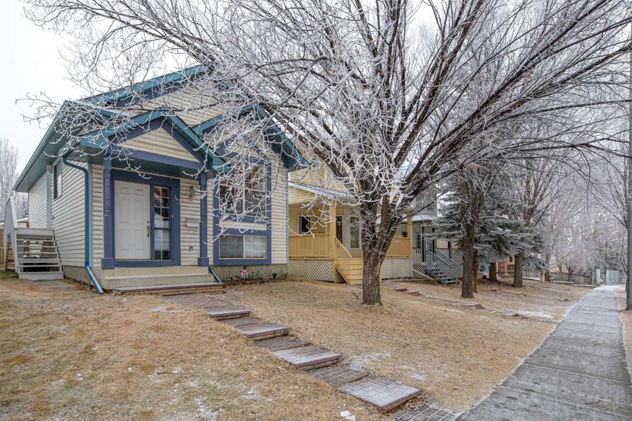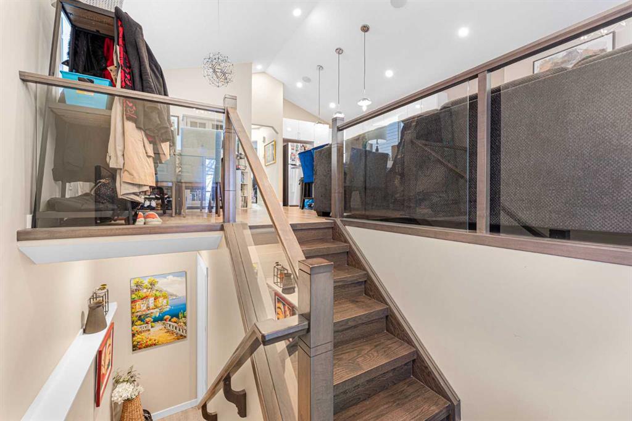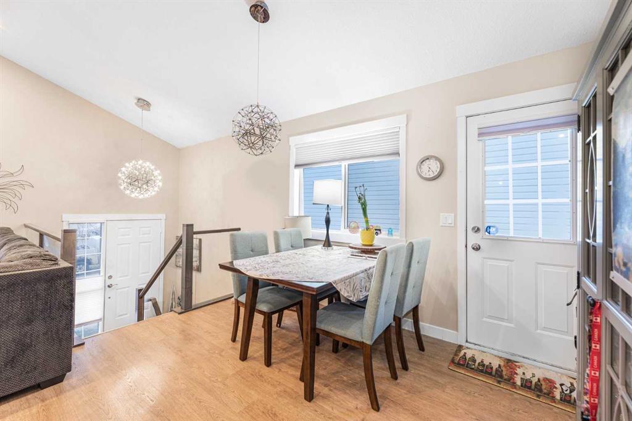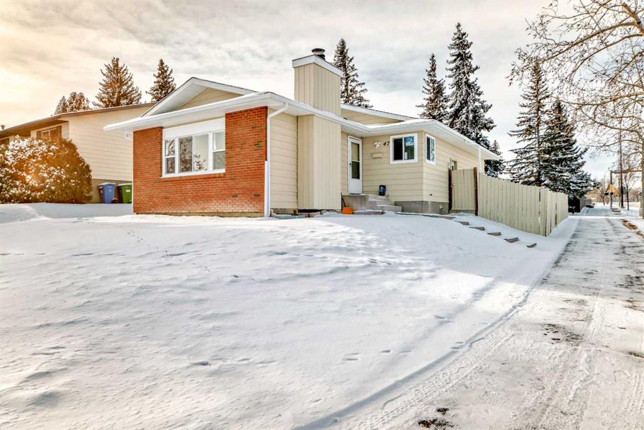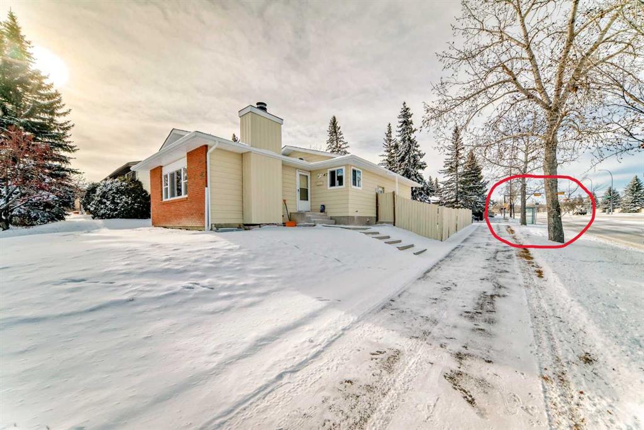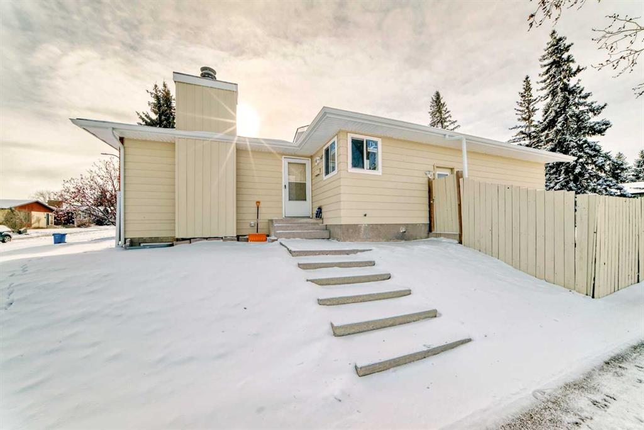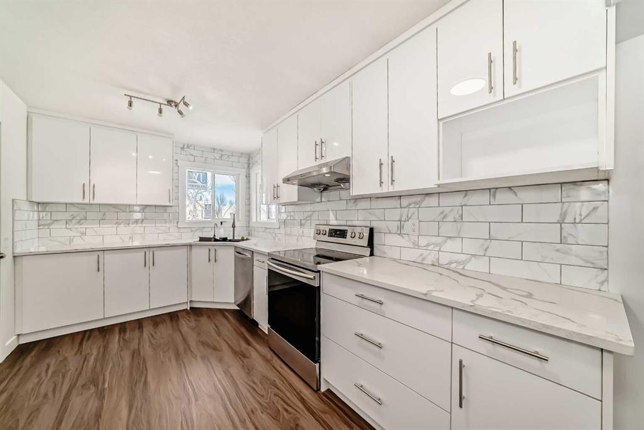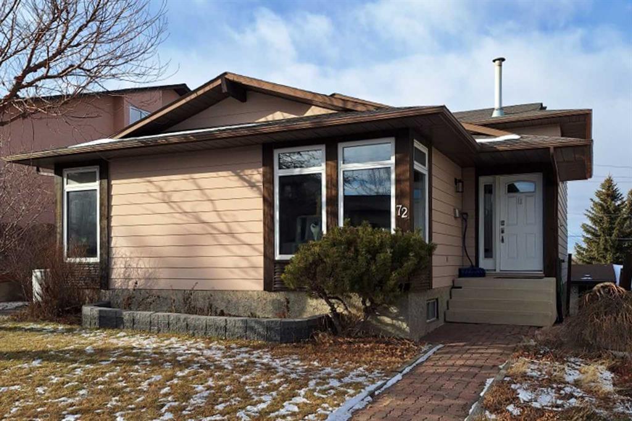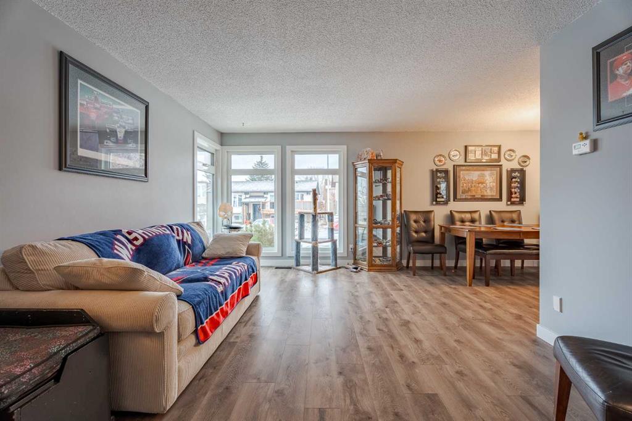60 Hidden Point NW
Calgary T3A 5P5
MLS® Number: A2196107
$ 588,889
3
BEDROOMS
1 + 1
BATHROOMS
1,130
SQUARE FEET
1997
YEAR BUILT
OPEN HOUSE Sunday, February 23 12:00pm to 4:00pm Fully renovated detached home in Hidden Valley available for immediate possession! Welcome to your dream home in the heart of Hidden Valley, this fully renovated home comes with a double heated, detached garage and so much more. NEWLY RENOVATED INTERIOR, brand-new: appliances, flooring, furnace & hot water tank, bathrooms, windows AND window coverings (including automated blind in stairwell), plumbing (No Poly-B!) & electrical throughout, cabinets, trim, and doors. Fully developed basement. Prime location, moments from Stoney Trail and Shaganappi Trail, tucked into a quiet street. close to schools, transit, restaurants, and shopping—everything you need just minutes away! There’s a dog park less than a block away. This community is surrounded by trails, parks, and playgrounds, an ideal home for a growing family. This stunning home will not last long! Contact your favorite realtor for a private showing today!
| COMMUNITY | Hidden Valley |
| PROPERTY TYPE | Detached |
| BUILDING TYPE | House |
| STYLE | 2 Storey |
| YEAR BUILT | 1997 |
| SQUARE FOOTAGE | 1,130 |
| BEDROOMS | 3 |
| BATHROOMS | 2.00 |
| BASEMENT | Finished, Full |
| AMENITIES | |
| APPLIANCES | Dishwasher, Dryer, Electric Range, Garage Control(s), Range Hood, Refrigerator, Washer, Window Coverings |
| COOLING | None |
| FIREPLACE | N/A |
| FLOORING | Carpet, Linoleum |
| HEATING | Forced Air, Natural Gas |
| LAUNDRY | In Basement |
| LOT FEATURES | Back Lane, Back Yard, Front Yard, Private, Rectangular Lot, Street Lighting |
| PARKING | Alley Access, Double Garage Detached, Heated Garage |
| RESTRICTIONS | Restrictive Covenant |
| ROOF | Asphalt Shingle |
| TITLE | Fee Simple |
| BROKER | Real Broker |
| ROOMS | DIMENSIONS (m) | LEVEL |
|---|---|---|
| Game Room | 15`8" x 11`1" | Basement |
| Laundry | 15`7" x 8`0" | Basement |
| Furnace/Utility Room | 10`5" x 6`7" | Basement |
| 2pc Bathroom | 5`6" x 5`0" | Main |
| Dining Room | 10`10" x 11`9" | Main |
| Kitchen | 6`0" x 10`5" | Main |
| Living Room | 13`10" x 13`10" | Main |
| 4pc Bathroom | 5`11" x 8`1" | Second |
| Bedroom | 8`2" x 9`10" | Second |
| Bedroom | 8`3" x 9`10" | Second |
| Bedroom - Primary | 11`6" x 13`10" | Second |















































