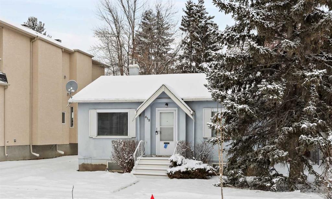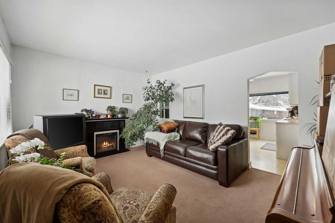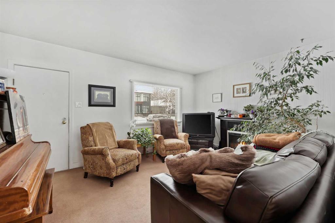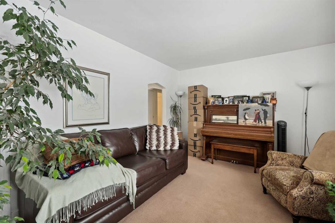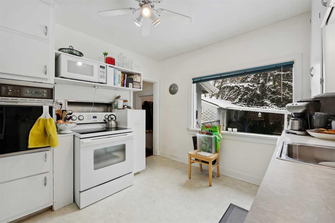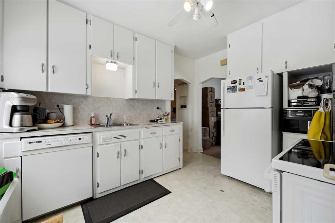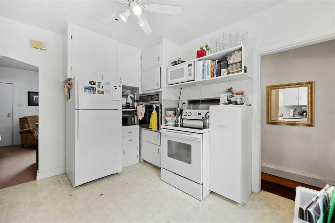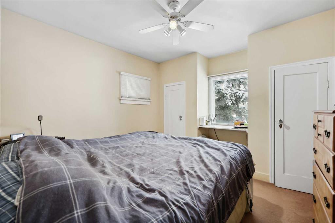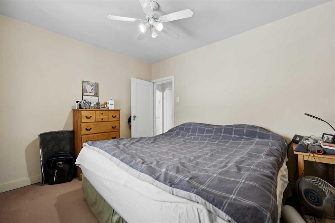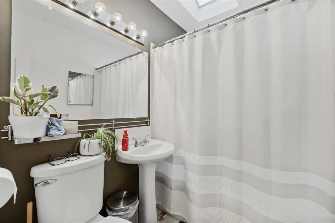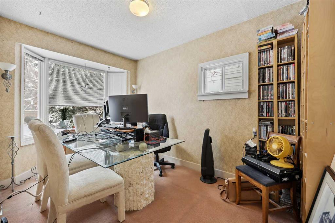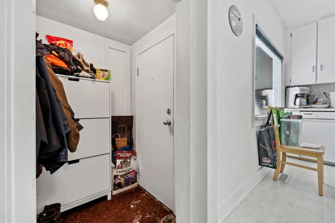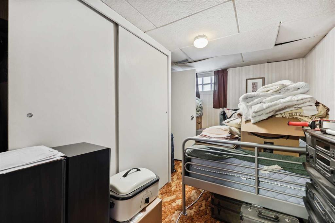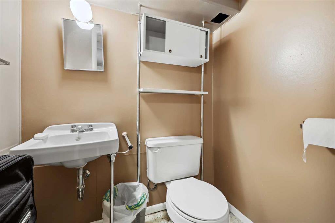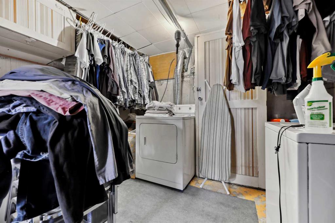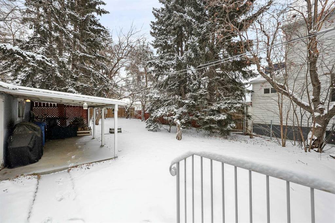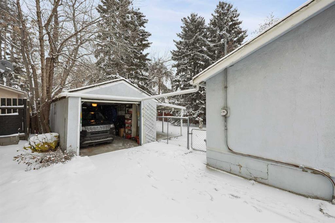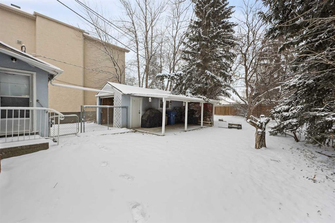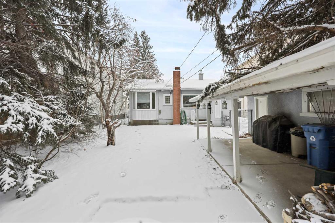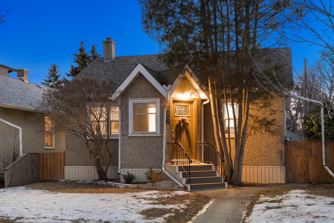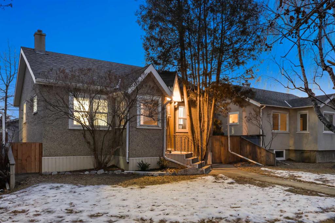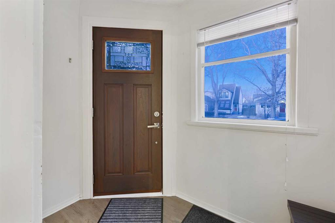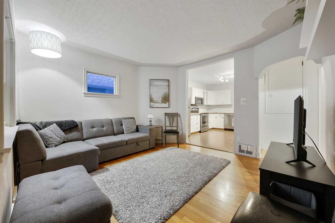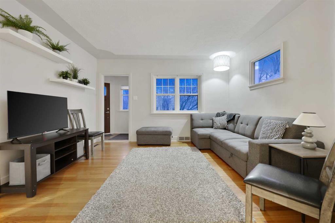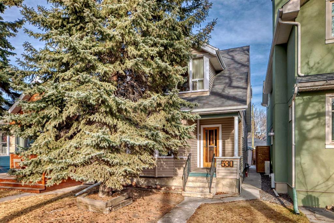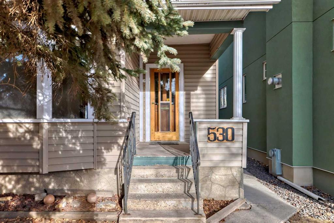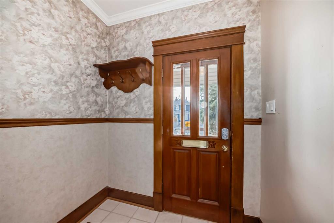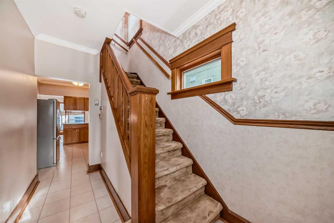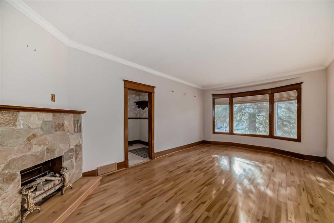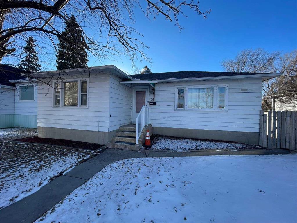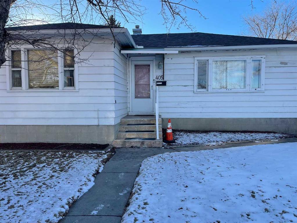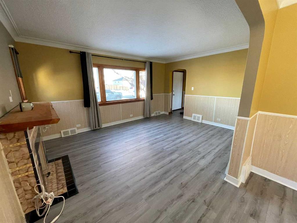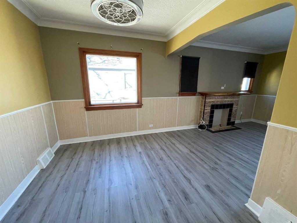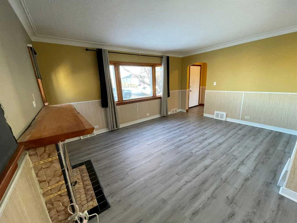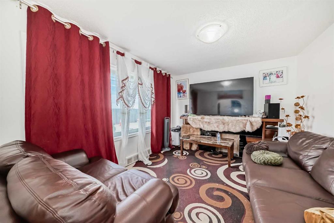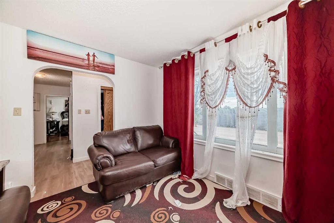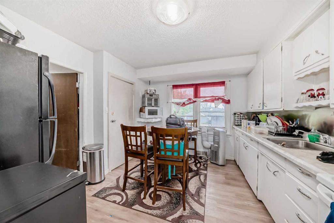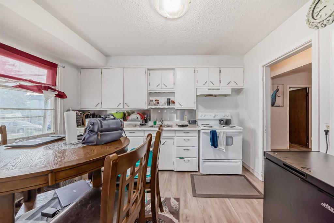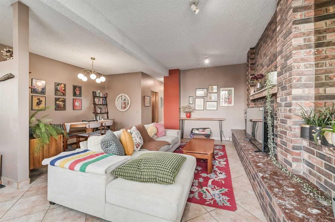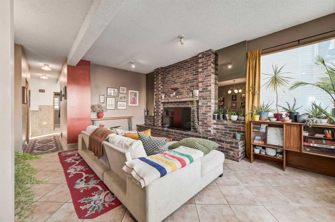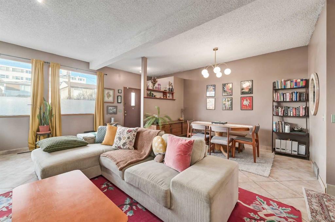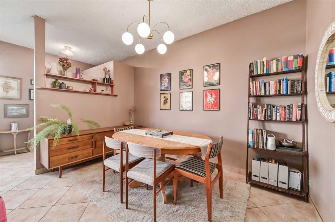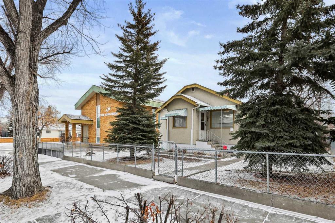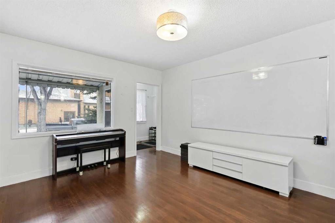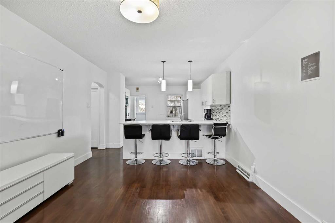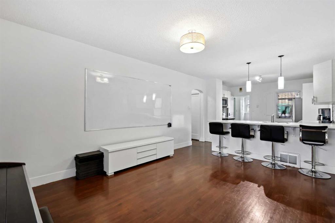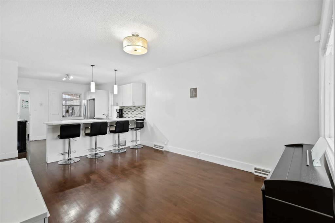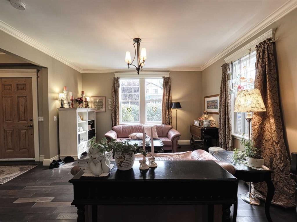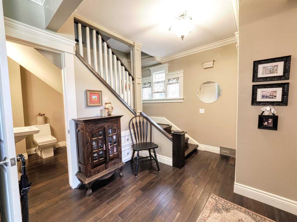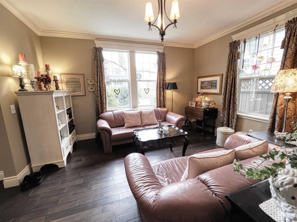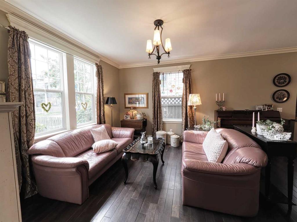612 12 Avenue NE
Calgary T2E 1B1
MLS® Number: A2191620
$ 785,000
1
BEDROOMS
1 + 1
BATHROOMS
704
SQUARE FEET
1945
YEAR BUILT
Well maintained bungalow in the family friendly community of Renfrew. Located on a 50x120 ft lot, minutes to schools, public transportation, downtown Calgary, and multiple other amenities. Upon entering the home, you are met with a cozy living room that flows into the kitchen. The bright and sunny kitchen is well maintained with an abundance of cupboard space for convenient storage. The primary bedroom and a versatile den are found on the main floor, as well as a conveniently placed 4 piece main bathroom. The basement boasts another den, that could be used for another bedroom or hobby room, 2 piece bathroom, a recreation room with a wood burning fireplace, and a separate space for more storage and laundry. Enjoy the convenience of a large, north facing backyard, as well as a detached single garage with a covered patio area. The land value of this property makes it ideal for a builder or investor. Exceptional value!
| COMMUNITY | Renfrew |
| PROPERTY TYPE | Detached |
| BUILDING TYPE | House |
| STYLE | Bungalow |
| YEAR BUILT | 1945 |
| SQUARE FOOTAGE | 704 |
| BEDROOMS | 1 |
| BATHROOMS | 2.00 |
| BASEMENT | Finished, Full |
| AMENITIES | |
| APPLIANCES | Dishwasher, Dryer, Refrigerator, Stove(s), Washer |
| COOLING | None |
| FIREPLACE | Basement, Wood Burning |
| FLOORING | Carpet, Linoleum |
| HEATING | Forced Air, Natural Gas |
| LAUNDRY | In Basement, Lower Level |
| LOT FEATURES | Back Yard, Front Yard, Low Maintenance Landscape, Subdivided |
| PARKING | Driveway, Garage Door Opener, Garage Faces Front, Oversized, Single Garage Detached |
| RESTRICTIONS | None Known |
| ROOF | Asphalt Shingle |
| TITLE | Fee Simple |
| BROKER | Greater Property Group |
| ROOMS | DIMENSIONS (m) | LEVEL |
|---|---|---|
| Game Room | 26`0" x 11`0" | Basement |
| Bonus Room | 6`4" x 4`9" | Basement |
| 2pc Bathroom | 5`2" x 3`5" | Basement |
| Laundry | 14`4" x 11`0" | Basement |
| Living Room | 15`4" x 11`4" | Main |
| Kitchen | 11`4" x 9`10" | Main |
| Bedroom - Primary | 11`3" x 9`4" | Main |
| Office | 11`4" x 7`11" | Main |
| Mud Room | 5`0" x 4`3" | Main |
| 4pc Bathroom | 6`6" x 4`10" | Main |


