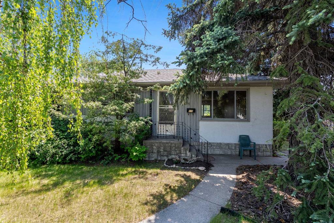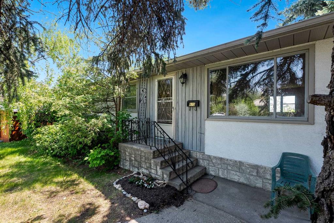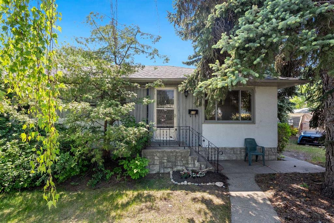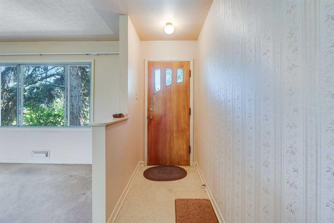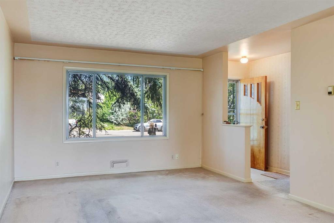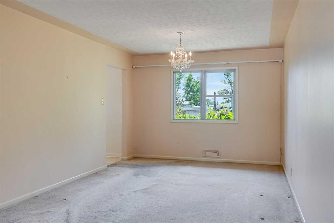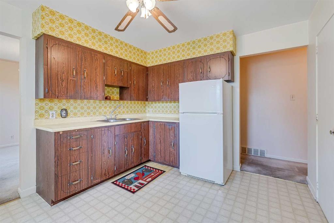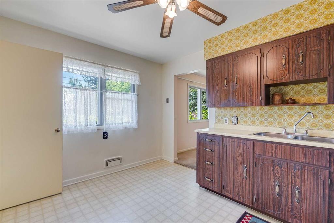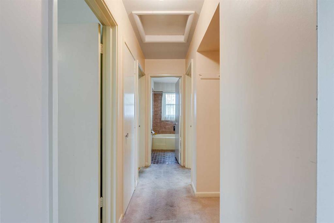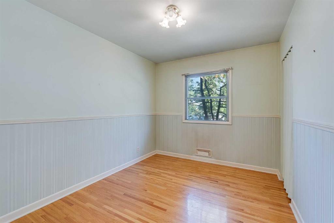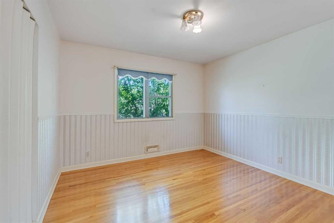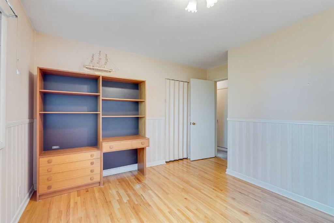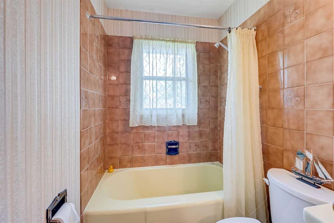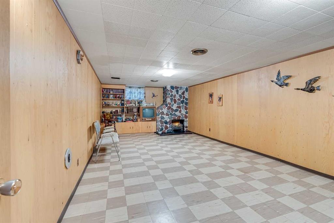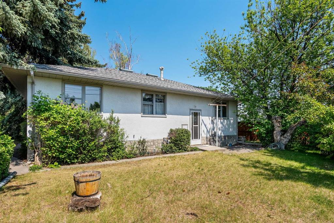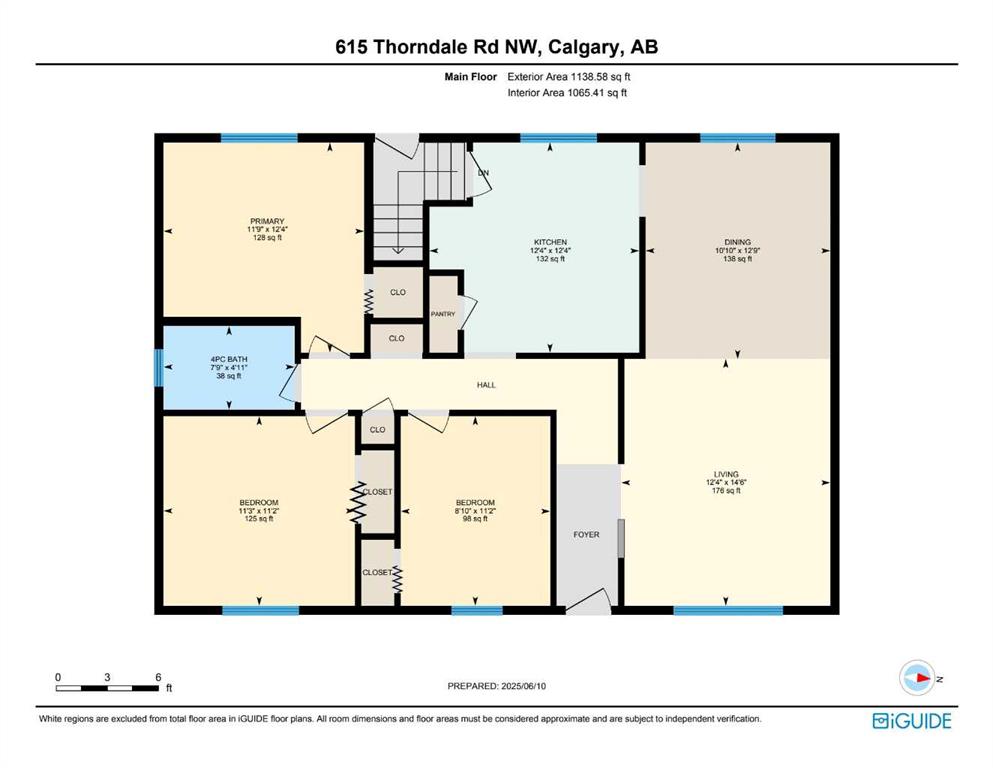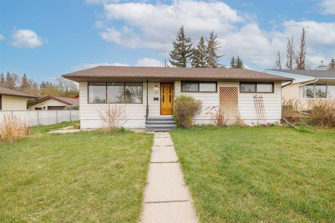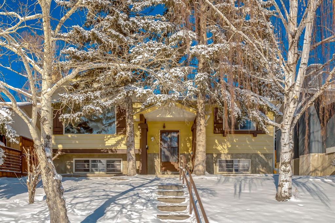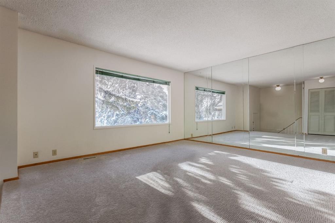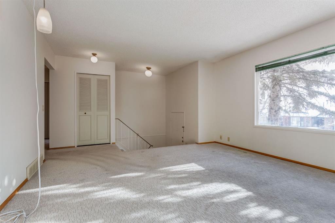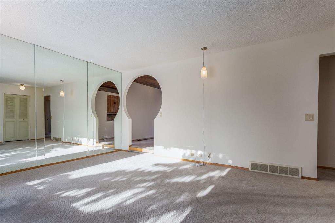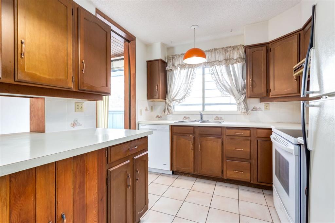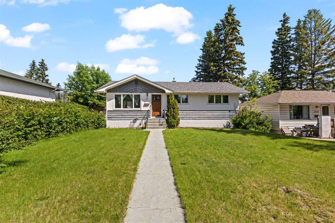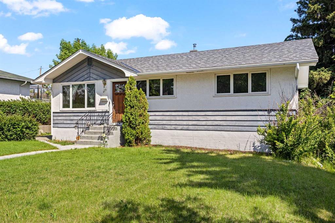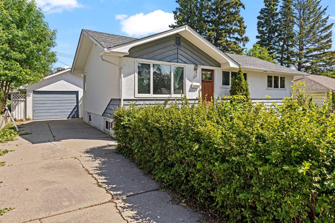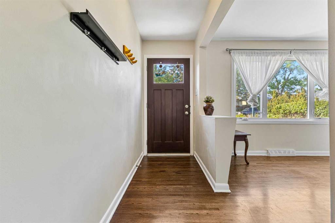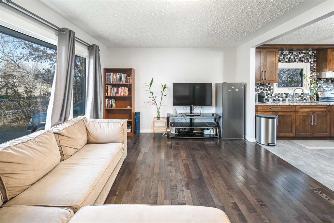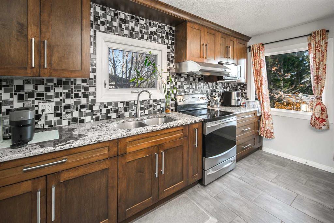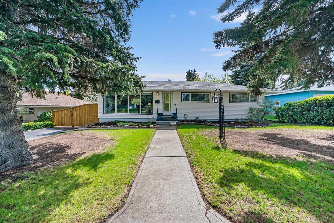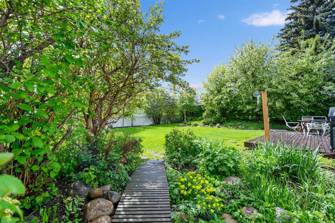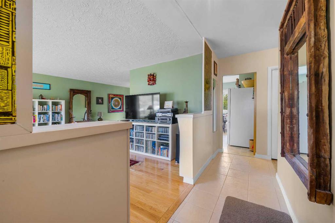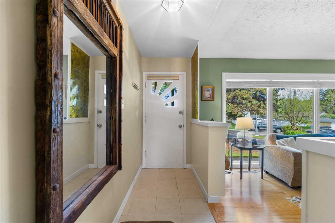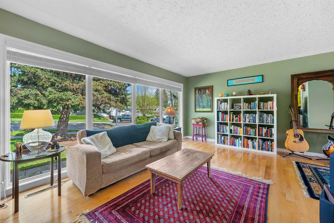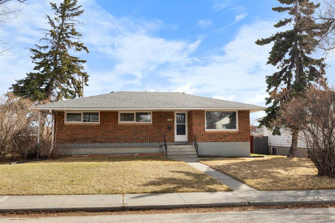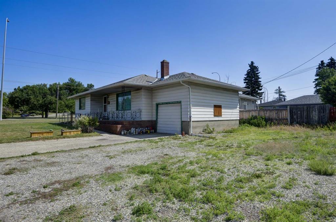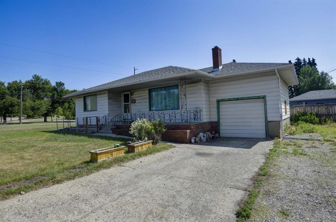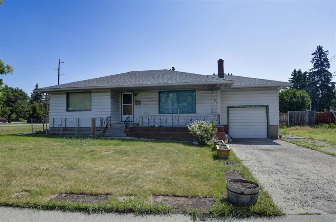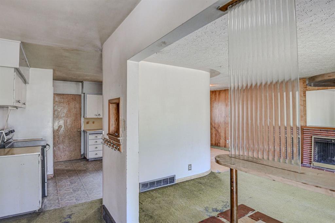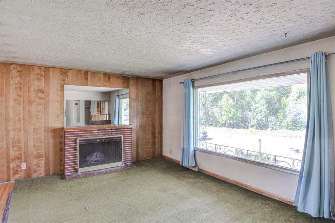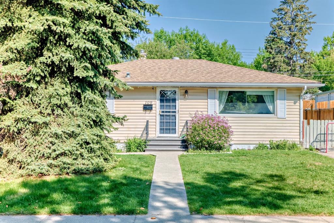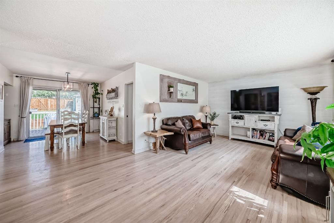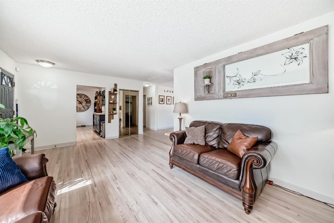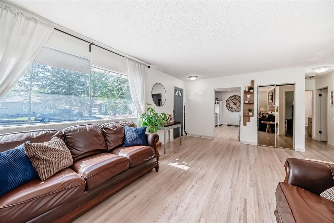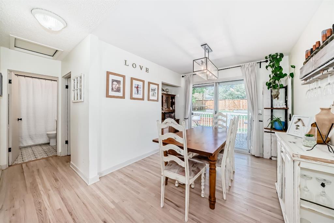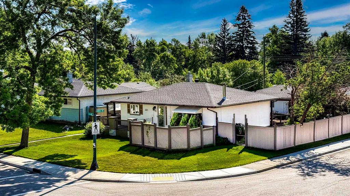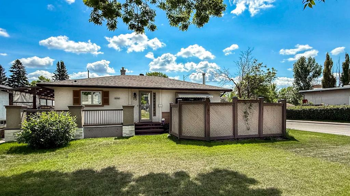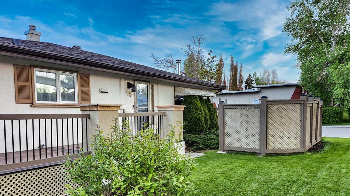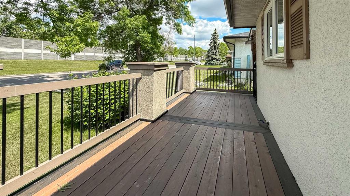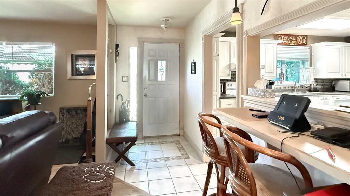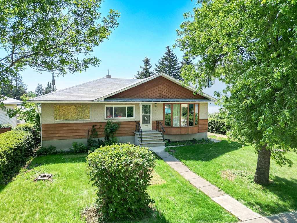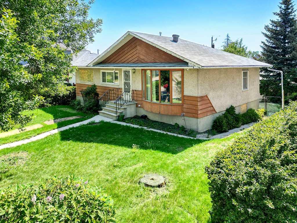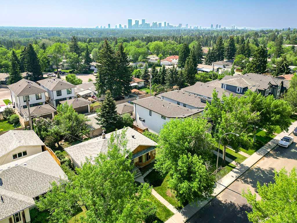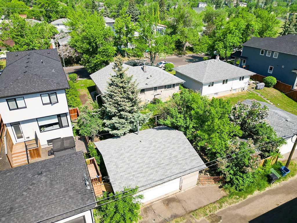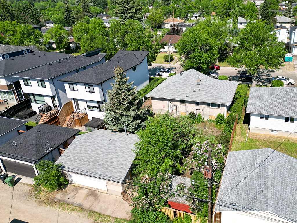615 Thorndale Road NW
Calgary T2K 3E1
MLS® Number: A2227696
$ 559,900
4
BEDROOMS
1 + 0
BATHROOMS
1955
YEAR BUILT
Welcome to 615 Thorndale Road NW, a rare opportunity to transform a solid, well-located bungalow in one of Calgary’s most accessible inner-city communities. Tucked away on a quiet cul-de-sac, this 3-bedroom, 1-bath home sits on a generous lot with a double concrete parking pad in the back with back alley access and separate rear entry, offering excellent potential for redevelopment or the addition of a legal basement suite (subject to city approval). This home has been lived in by the same owner for over 70 years, and is ready for it's next chapter. The layout is functional, the structure is sound, and large windows bring in an abundance of natural light. With its spacious footprint, the basement offers strong potential to expand the living space through a redesigned layout that aligns with today’s lifestyle or supports income-generating possibilities. Build equity by updating the finishes, reconfiguring the interior, or starting fresh with your vision. What truly sets this property apart is its unbeatable location in Thorncliffe, a central, well-connected, and community-oriented neighbourhood. Enjoy walkable access to schools, grocery stores, playgrounds, and local shopping plazas. Deerfoot City is just minutes away and features major retailers, restaurants, and everyday amenities. Outdoor enthusiasts will appreciate being close to Nose Hill Park, Confederation Park, and Egert's Park, all offering scenic trails, off-leash areas, and expansive green space. Thorncliffe offers the best of both worlds, a peaceful, established setting with exceptional proximity to Calgary's core. Commuters will enjoy being less than 15 minutes from downtown Calgary, with quick access to Deerfoot Trail, Centre Street, McKnight Boulevard, and major transit routes. The Calgary International Airport is also just a short drive away, making this an ideal location for professionals and frequent travellers. Beyond convenience, residents benefit from a strong sense of community, with year-round events at the Thorncliffe Greenview Community Centre, which features a disc golf course, ice rinks, bowling alley, and diverse recreational programming. Whether you are looking to renovate, rent, or rebuild, this is a unique opportunity to invest in a location that offers lifestyle, convenience, and long-term value. . Book your showing today and discover the possibilities this well-located property has to offer.
| COMMUNITY | Thorncliffe |
| PROPERTY TYPE | Detached |
| BUILDING TYPE | House |
| STYLE | Bungalow |
| YEAR BUILT | 1955 |
| SQUARE FOOTAGE | 1,138 |
| BEDROOMS | 4 |
| BATHROOMS | 1.00 |
| BASEMENT | Finished, Full |
| AMENITIES | |
| APPLIANCES | Dryer, Electric Stove, Refrigerator, Washer |
| COOLING | None |
| FIREPLACE | N/A |
| FLOORING | Carpet, Hardwood, Linoleum |
| HEATING | Forced Air, Natural Gas |
| LAUNDRY | In Basement |
| LOT FEATURES | Back Lane, Cul-De-Sac, Pie Shaped Lot, Treed |
| PARKING | Alley Access, Off Street, Parking Pad, Paved |
| RESTRICTIONS | None Known |
| ROOF | Asphalt Shingle |
| TITLE | Fee Simple |
| BROKER | CIR Realty |
| ROOMS | DIMENSIONS (m) | LEVEL |
|---|---|---|
| Other | 6`6" x 7`2" | Basement |
| Bedroom | 11`0" x 7`7" | Basement |
| Game Room | 12`9" x 38`2" | Basement |
| Storage | 13`1" x 11`8" | Basement |
| Furnace/Utility Room | 13`1" x 15`4" | Basement |
| Living Room | 14`6" x 12`4" | Main |
| Dining Room | 12`9" x 10`10" | Main |
| Kitchen | 12`4" x 12`4" | Main |
| Bedroom | 11`2" x 11`3" | Main |
| Bedroom | 11`2" x 8`10" | Main |
| Bedroom - Primary | 12`4" x 11`9" | Main |
| 4pc Bathroom | 4`11" x 7`9" | Main |

