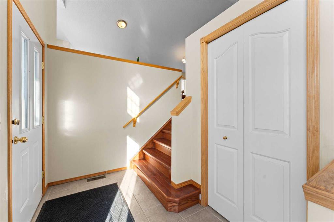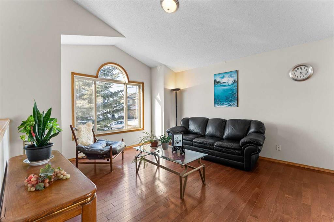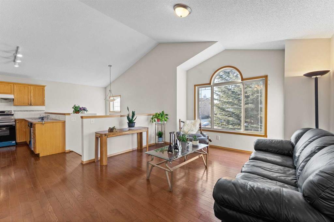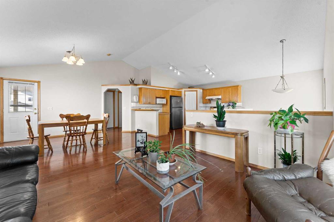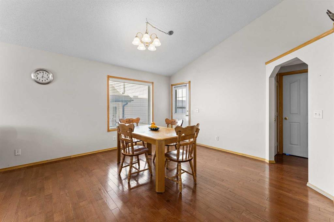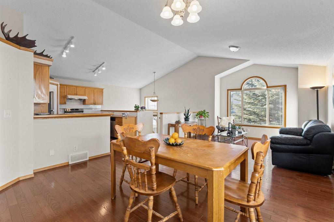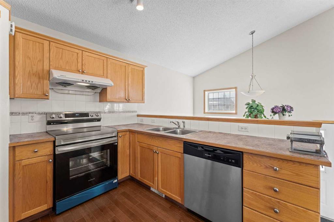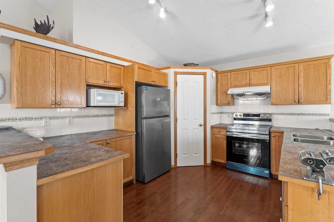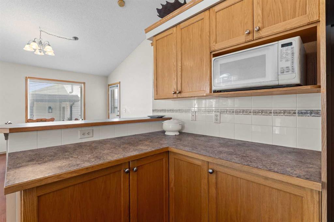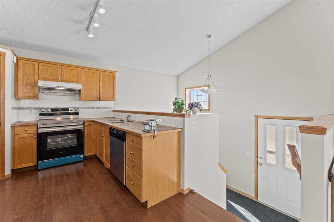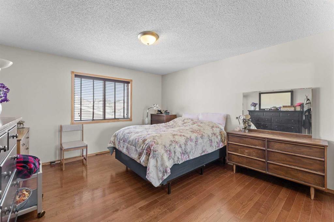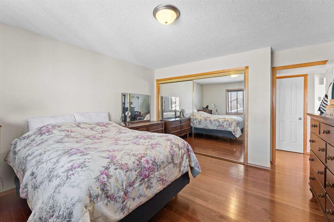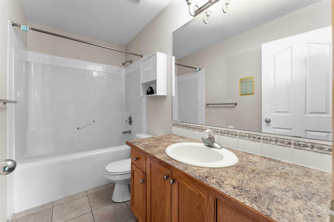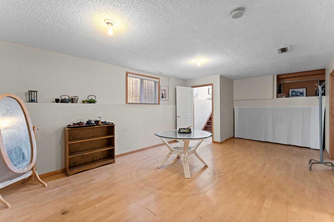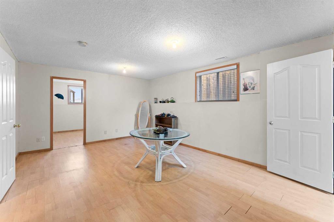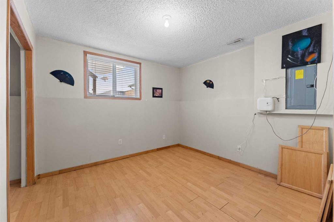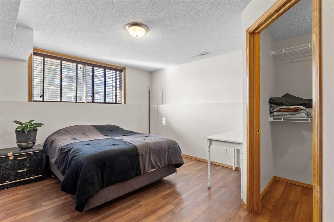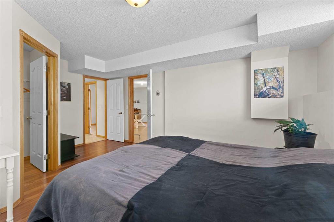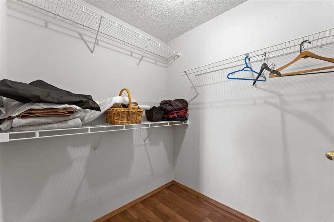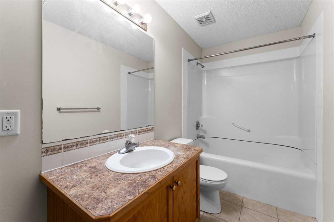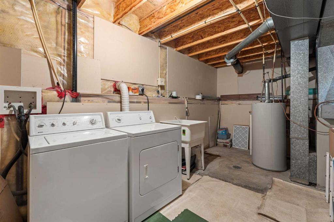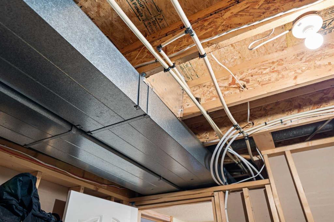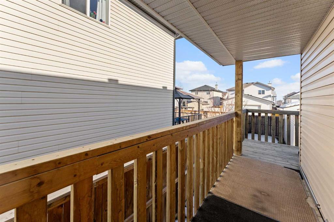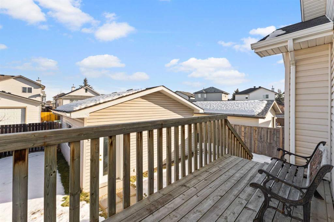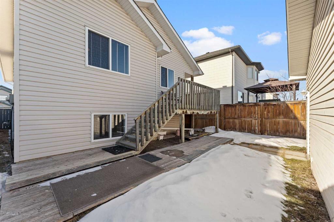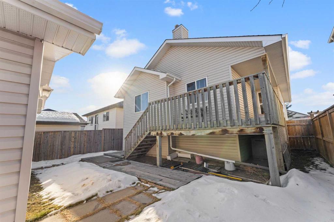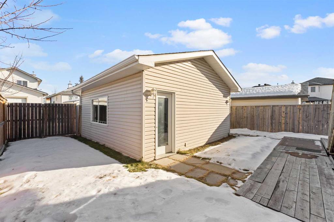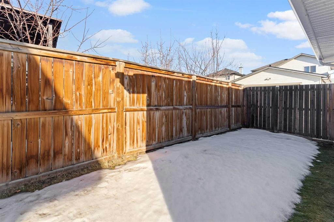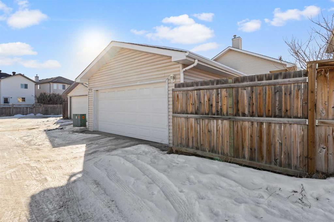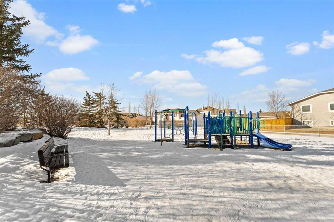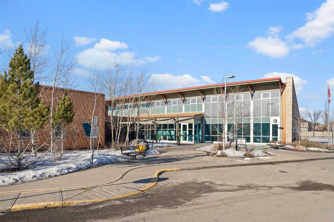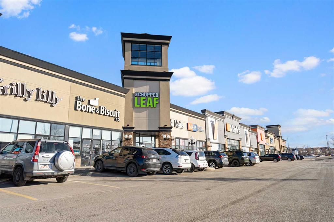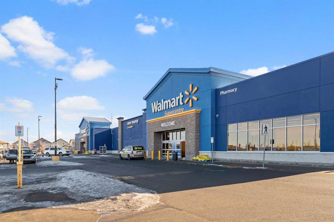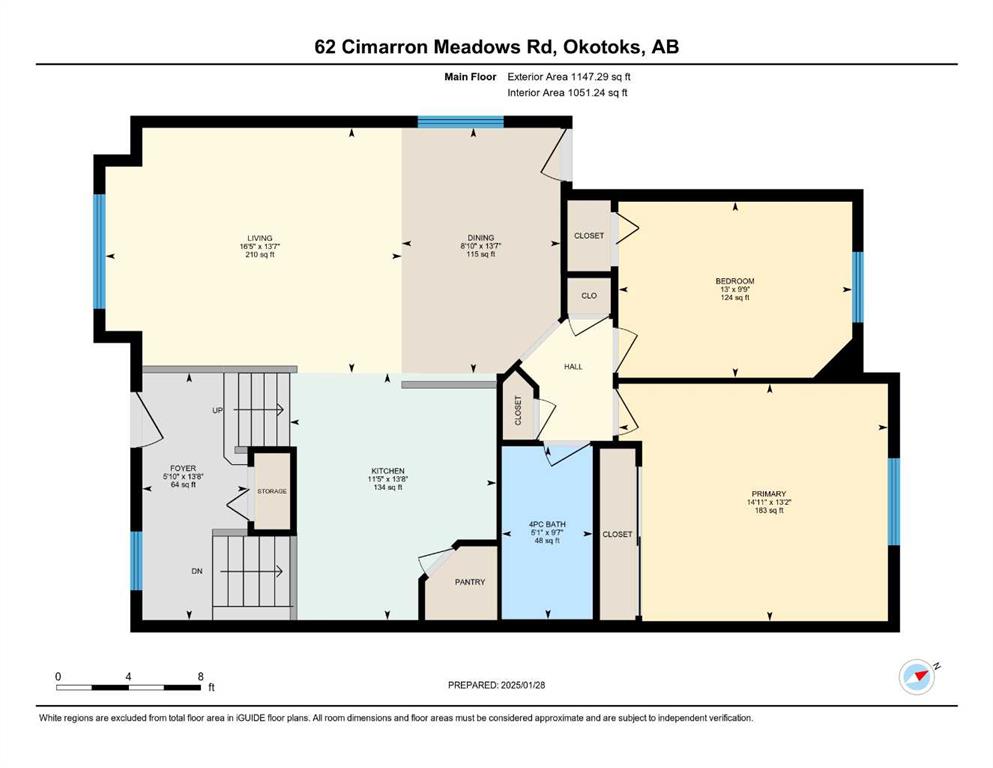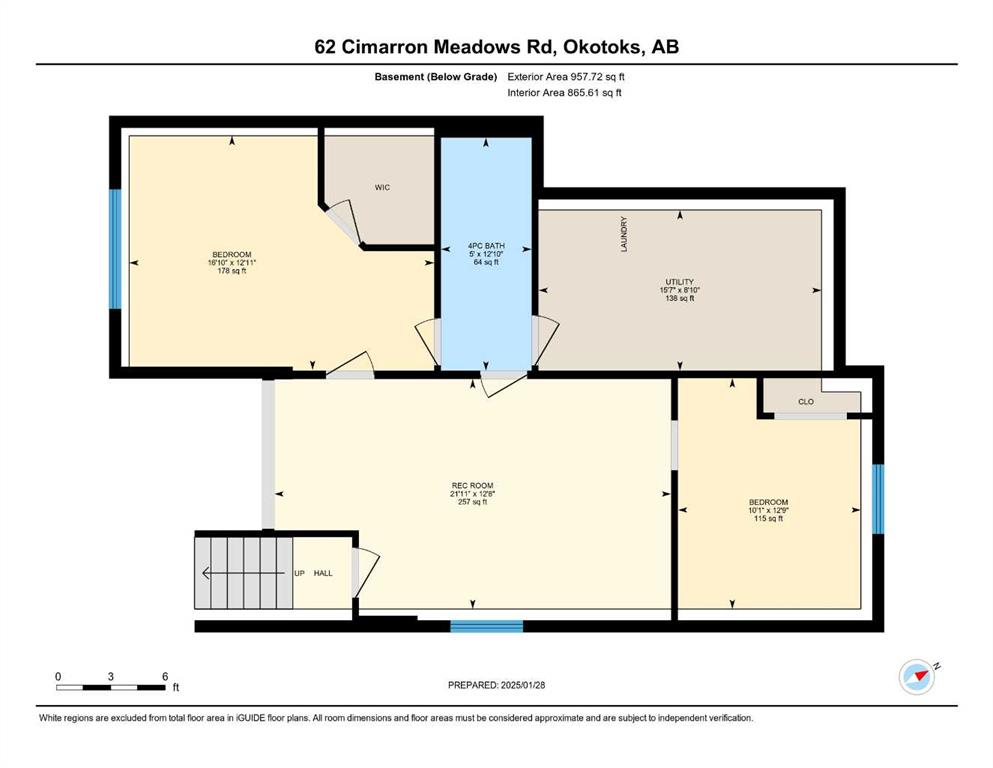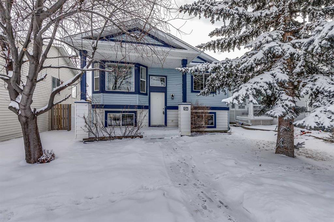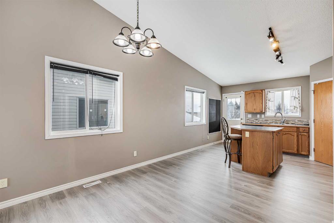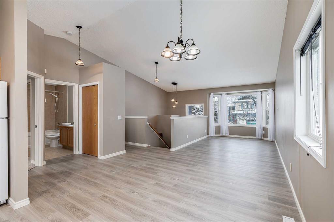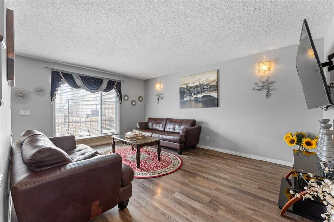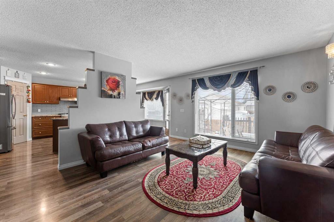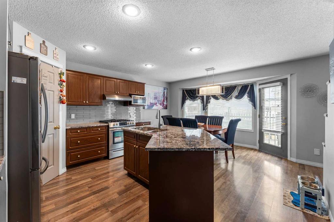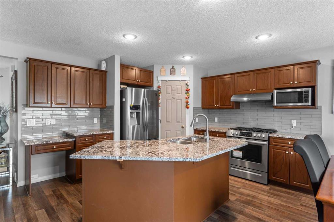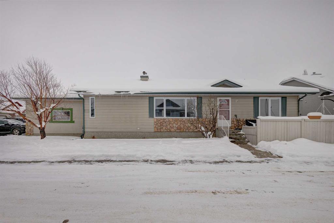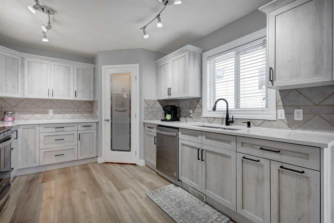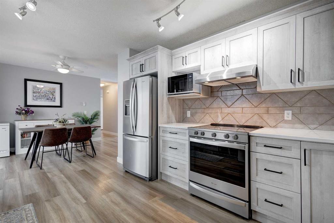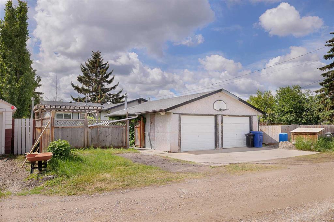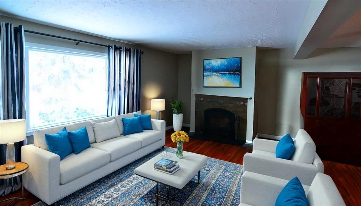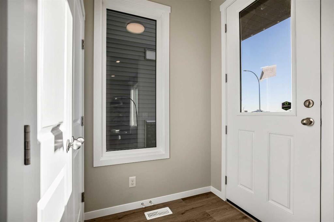62 Cimarron Meadows Road
Okotoks T1S 1W1
MLS® Number: A2190935
$ 545,000
4
BEDROOMS
2 + 0
BATHROOMS
2001
YEAR BUILT
**Open House Cancelled** INVESTMENT OPPORTUNITY or perfect MIL suite option!! This is a bright & airy home kitty corner to a park & Urgent Care - great for young and old! **WALK THROUGH THE HOUSE virtually by checking out the virtual tour!!** You are going to want to land a showing before this one is gone! "It feels so big in here & I'm loving the natural light!" Enjoy cooking up a storm in this absolutely charming kitchen with its abundance of counter & storage space, new appliances & eat-in breakfast bar without feeling unattached from the rest of the living area! This home boasts a total of 4 large bedrooms & one of which has a walk-in closet & ensuite bathroom! The gleaming hardwood floors create a cohesive feeling and the vaulted ceiling adds to the charm! The deck is partially covered on top & below to enjoy those lovely rainy days outside & the double detached garage IS NOT the only "toy" storage in this yard!! New Shingles in 2021. New Hot Water Tank in 2019 * NO POLY B!! * Laundry Room Sink * The possibilities are endless as the layout lends itself to whatever your Real Estate dream desires!
| COMMUNITY | Cimarron Meadows |
| PROPERTY TYPE | Detached |
| BUILDING TYPE | House |
| STYLE | Bi-Level |
| YEAR BUILT | 2001 |
| SQUARE FOOTAGE | 1,147 |
| BEDROOMS | 4 |
| BATHROOMS | 2.00 |
| BASEMENT | Finished, Full |
| AMENITIES | |
| APPLIANCES | Dishwasher, Dryer, Electric Stove, Garage Control(s), Refrigerator, Washer, Window Coverings |
| COOLING | None |
| FIREPLACE | N/A |
| FLOORING | Hardwood, Laminate, Tile |
| HEATING | Forced Air |
| LAUNDRY | In Basement |
| LOT FEATURES | Back Lane, Back Yard, Rectangular Lot |
| PARKING | Double Garage Detached, RV Access/Parking |
| RESTRICTIONS | Utility Right Of Way |
| ROOF | Asphalt Shingle |
| TITLE | Fee Simple |
| BROKER | CIR Realty |
| ROOMS | DIMENSIONS (m) | LEVEL |
|---|---|---|
| 4pc Ensuite bath | 42`1" x 16`5" | Lower |
| Bedroom | 42`5" x 55`3" | Lower |
| Bedroom | 41`10" x 33`1" | Lower |
| Game Room | 41`7" x 71`11" | Lower |
| Laundry | 29`0" x 51`1" | Lower |
| 4pc Bathroom | 31`5" x 16`8" | Main |
| Bedroom | 32`0" x 42`8" | Main |
| Dining Room | 44`7" x 29`0" | Main |
| Foyer | 44`10" x 19`2" | Main |
| Kitchen | 44`10" x 37`6" | Main |
| Living Room | 44`7" x 53`10" | Main |
| Bedroom - Primary | 43`3" x 48`11" | Main |


