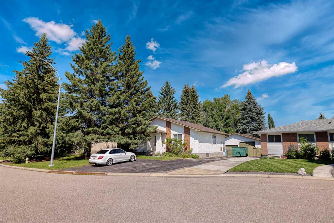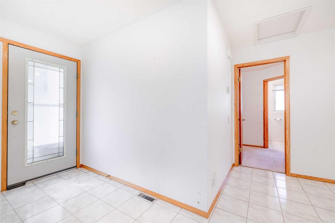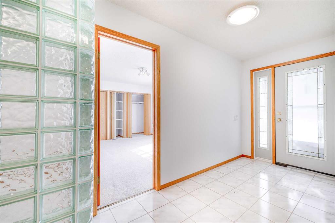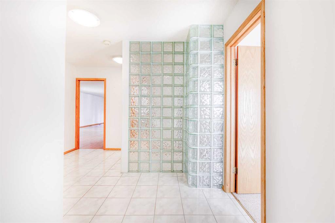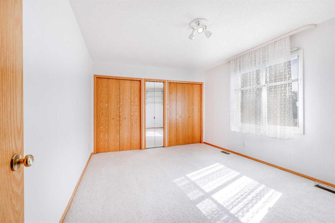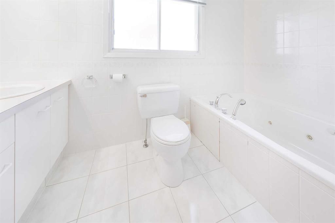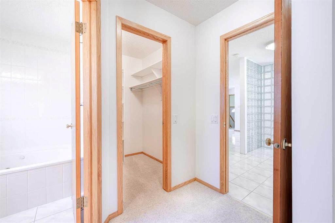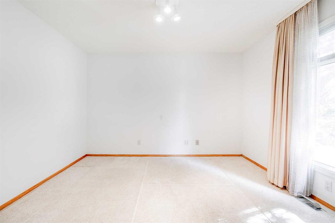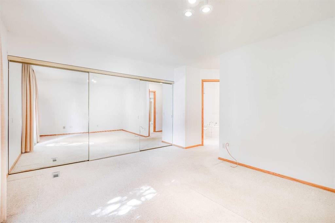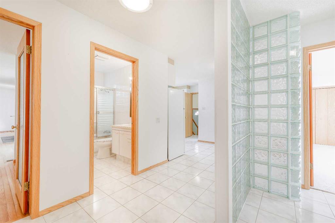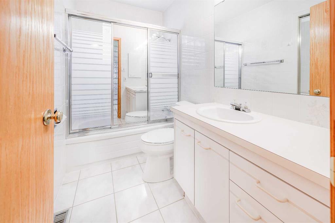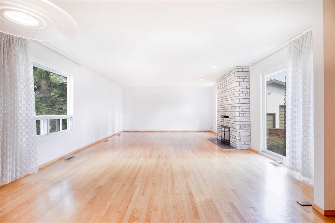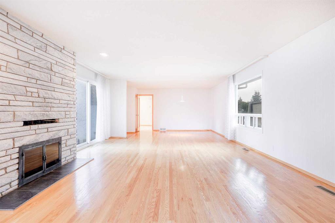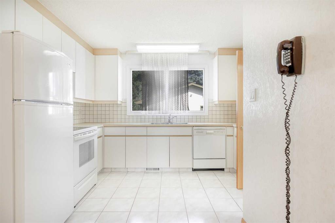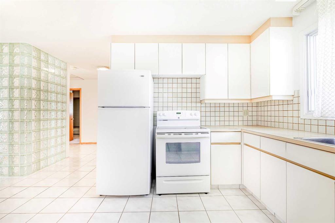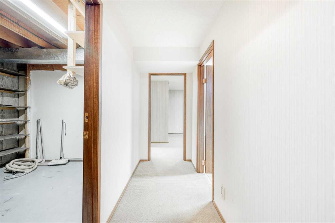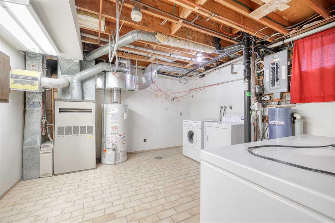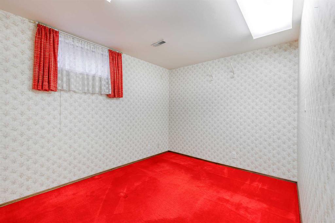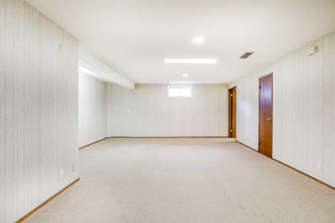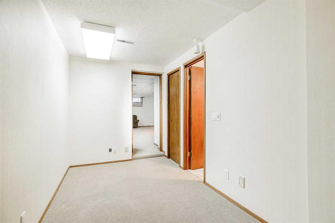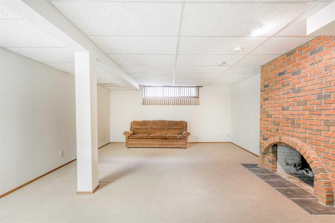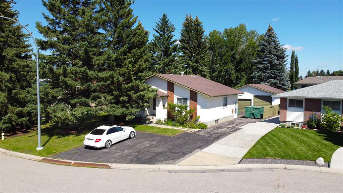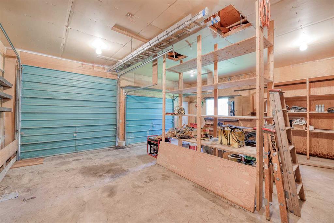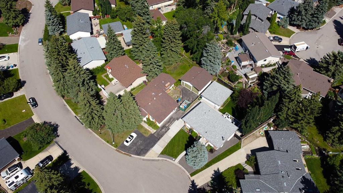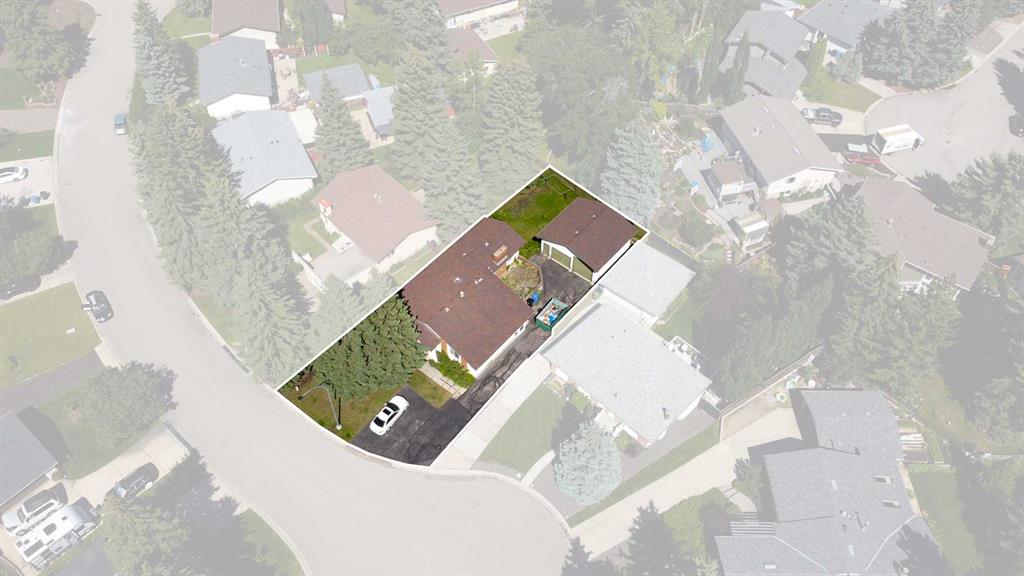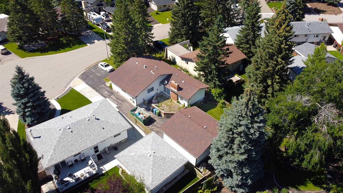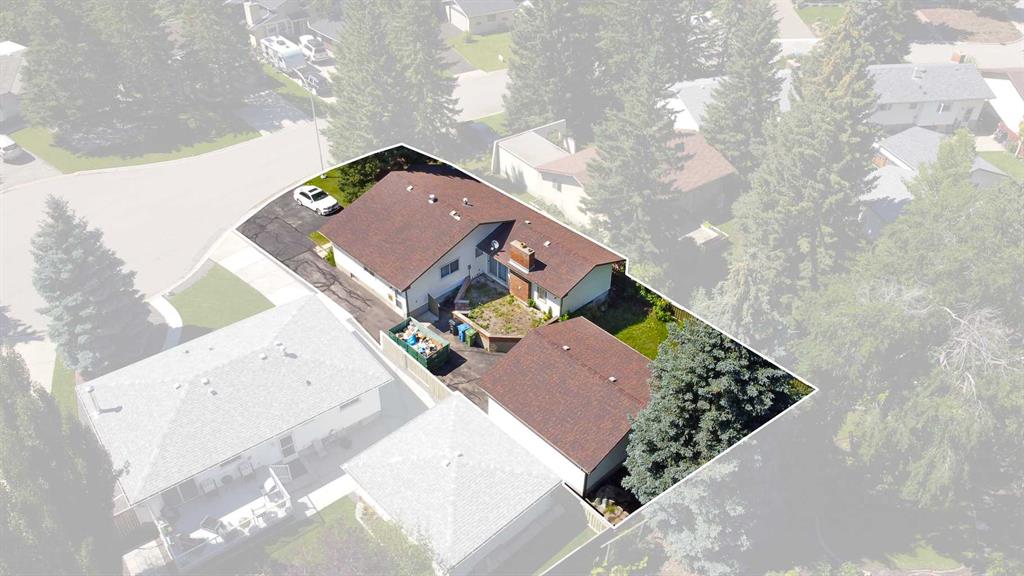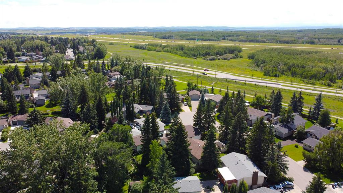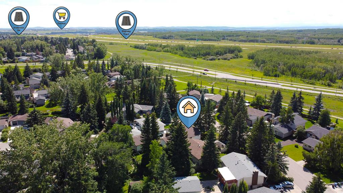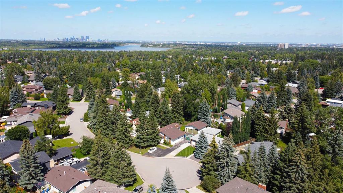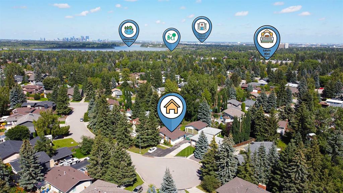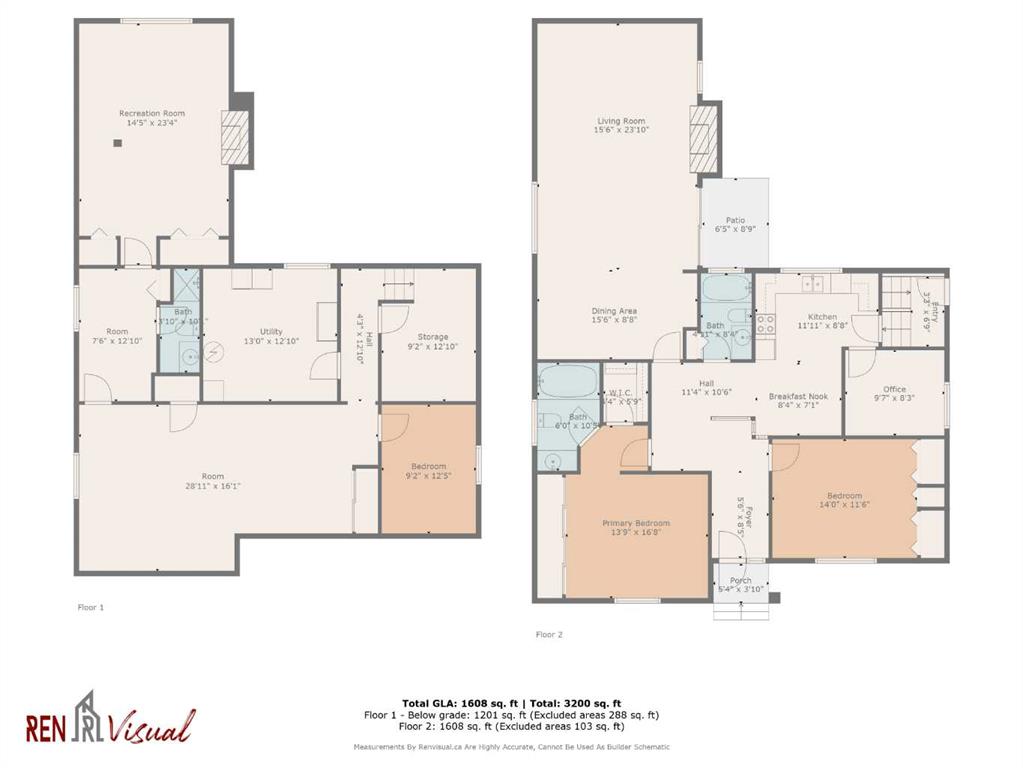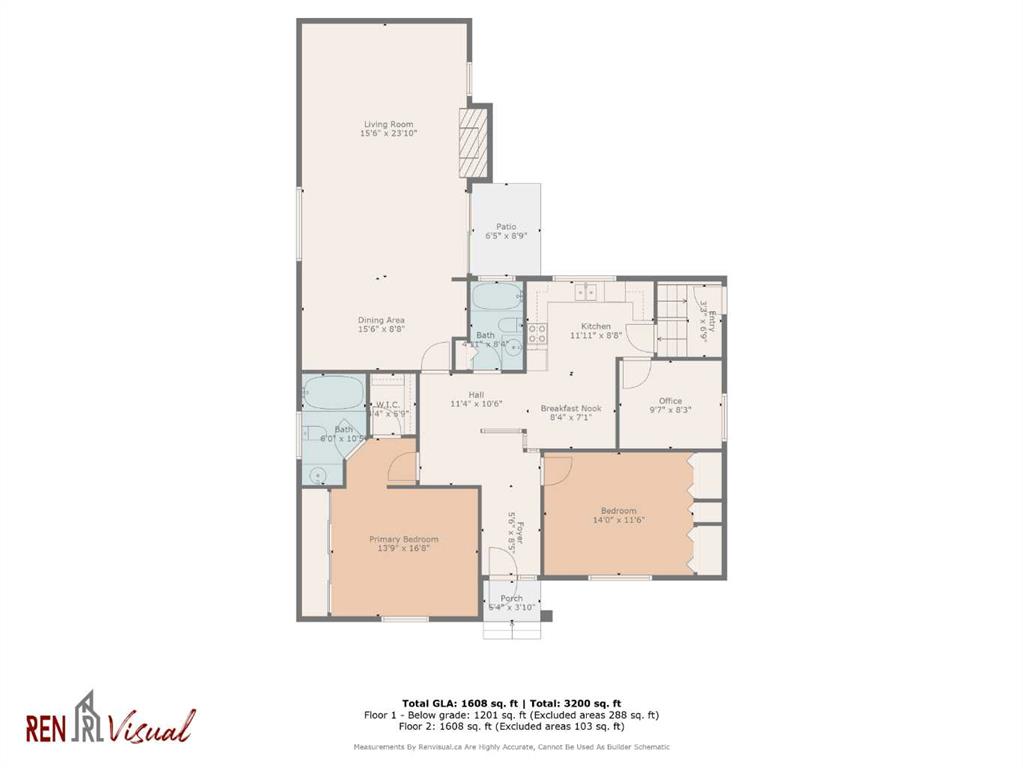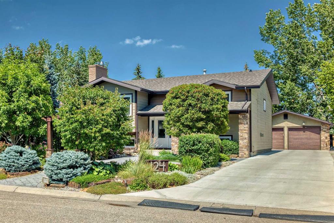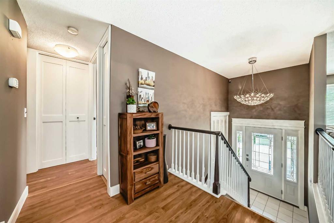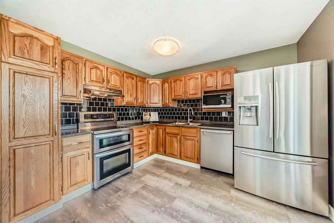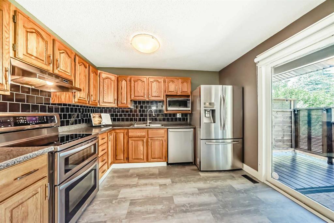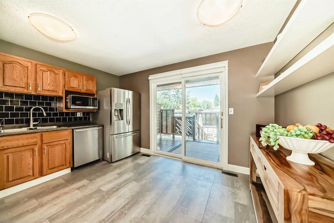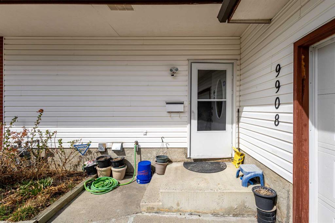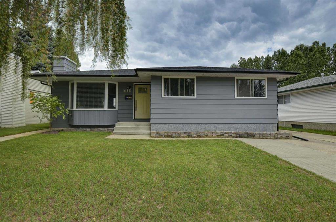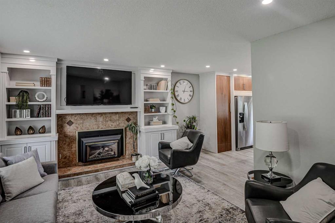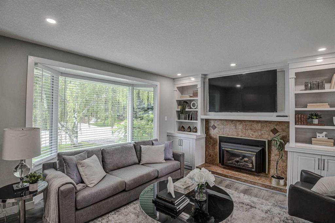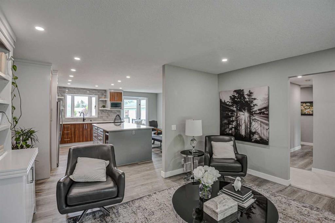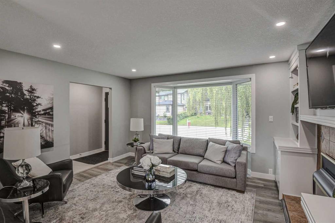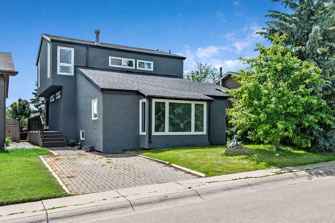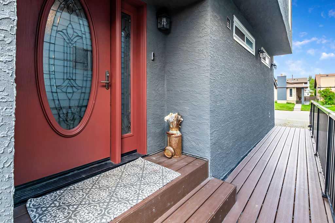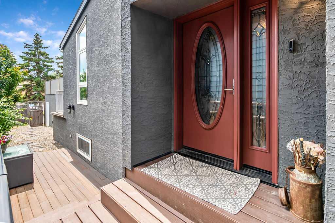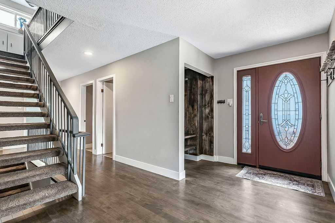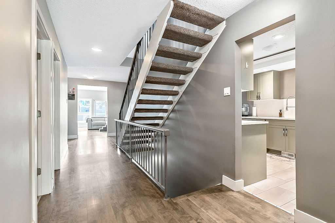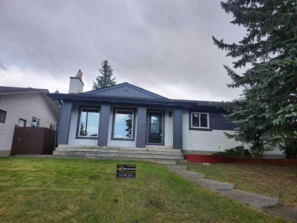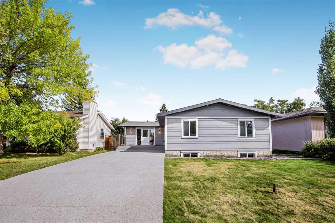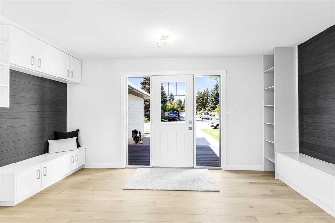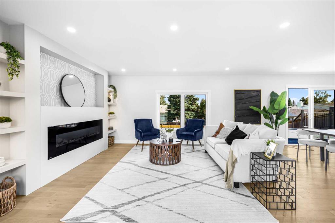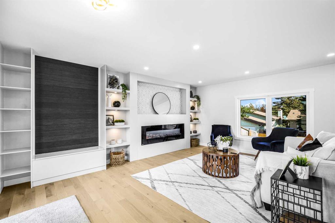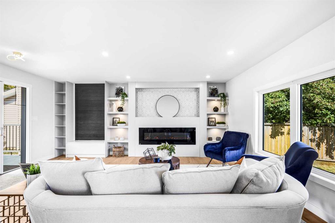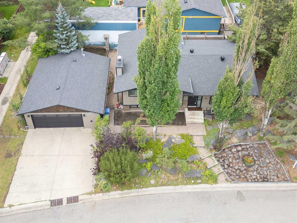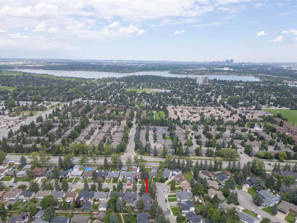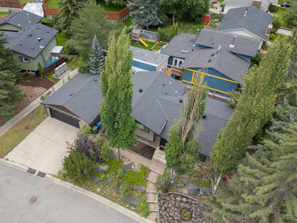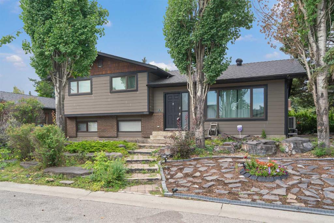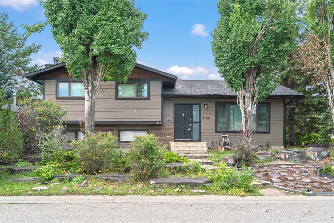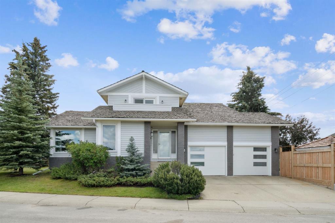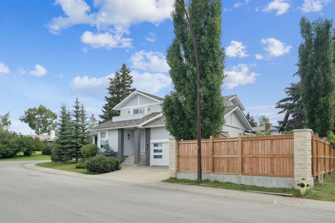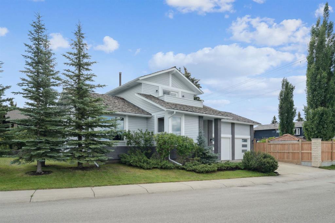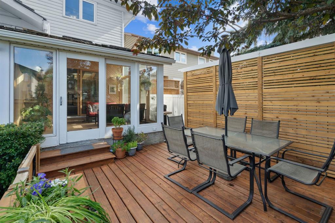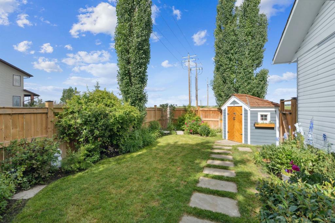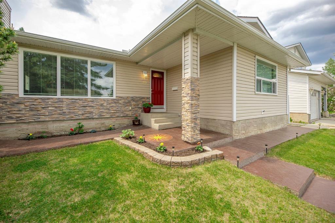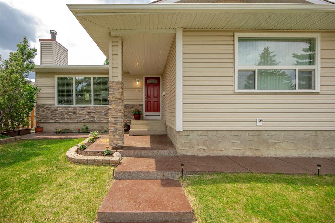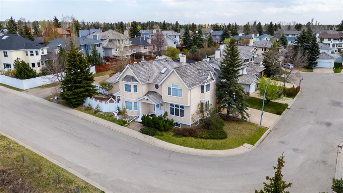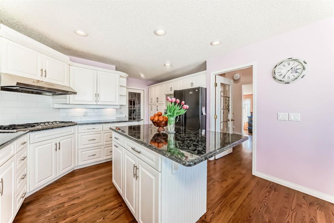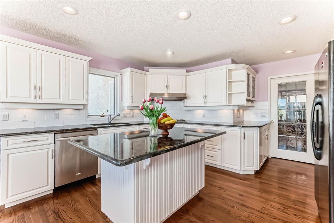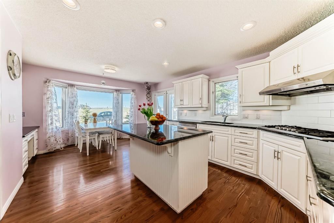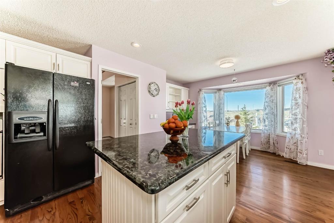620 Oakwood Place SW
Calgary T2V 0K5
MLS® Number: A2244408
$ 779,900
3
BEDROOMS
3 + 0
BATHROOMS
1,619
SQUARE FEET
1972
YEAR BUILT
Tucked away in a quiet cul-de-sac in one of Calgary’s most established and desirable neighbourhoods, this classic bungalow offers timeless charm and incredible potential. Surrounded by mature trees and located in a prime central location, you’re just minutes from downtown, schools, parks, shopping, and transit. The main floor retains its original character with spacious principal rooms, while the finished basement offers additional living space and flexibility. A perfect opportunity to move in, renovate, or build your dream home in a truly unbeatable setting.
| COMMUNITY | Oakridge |
| PROPERTY TYPE | Detached |
| BUILDING TYPE | House |
| STYLE | Bungalow |
| YEAR BUILT | 1972 |
| SQUARE FOOTAGE | 1,619 |
| BEDROOMS | 3 |
| BATHROOMS | 3.00 |
| BASEMENT | Finished, Full |
| AMENITIES | |
| APPLIANCES | Dishwasher, Electric Stove, Refrigerator, Washer/Dryer, Window Coverings |
| COOLING | None |
| FIREPLACE | Wood Burning |
| FLOORING | Carpet, Hardwood, Laminate, Tile |
| HEATING | Forced Air, Natural Gas |
| LAUNDRY | In Basement |
| LOT FEATURES | Cul-De-Sac, Front Yard, Lawn, Low Maintenance Landscape, Other, Private, See Remarks |
| PARKING | Double Garage Detached |
| RESTRICTIONS | None Known |
| ROOF | Asphalt Shingle |
| TITLE | Fee Simple |
| BROKER | eXp Realty |
| ROOMS | DIMENSIONS (m) | LEVEL |
|---|---|---|
| Family Room | 28`11" x 16`1" | Basement |
| Game Room | 14`5" x 23`4" | Basement |
| Bedroom | 9`2" x 12`5" | Basement |
| 3pc Bathroom | 3`10" x 10`1" | Basement |
| Library | 7`6" x 12`10" | Basement |
| Furnace/Utility Room | 13`0" x 12`10" | Basement |
| Storage | 9`2" x 12`10" | Basement |
| Hall | 4`3" x 12`10" | Basement |
| Entrance | 5`6" x 8`5" | Lower |
| Other | 3`3" x 6`9" | Main |
| Living Room | 15`6" x 23`10" | Main |
| Dining Room | 15`6" x 8`8" | Main |
| Kitchen | 11`11" x 8`8" | Main |
| Breakfast Nook | 8`4" x 7`1" | Main |
| Office | 9`7" x 8`3" | Main |
| Bedroom - Primary | 13`9" x 16`8" | Main |
| Walk-In Closet | 4`4" x 5`9" | Main |
| 4pc Ensuite bath | 6`0" x 10`5" | Main |
| Bedroom | 14`0" x 11`6" | Main |
| 4pc Bathroom | 4`11" x 8`4" | Main |
| Hall | 11`4" x 10`6" | Main |

