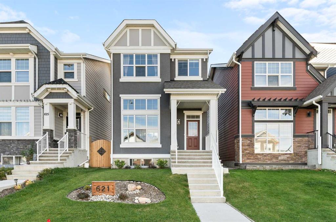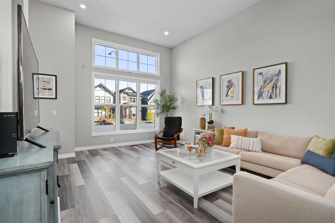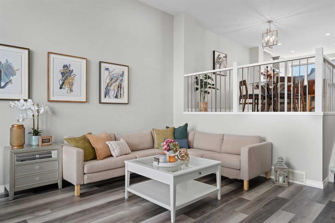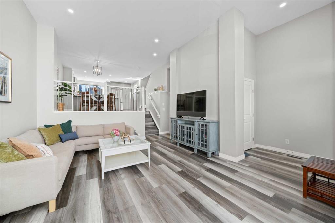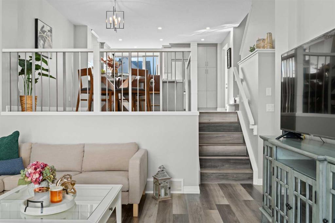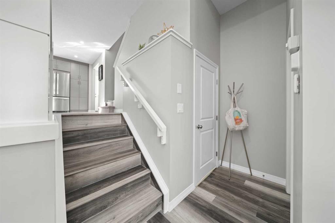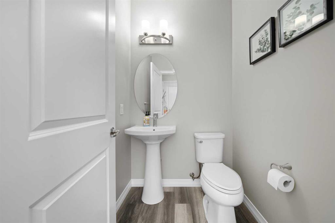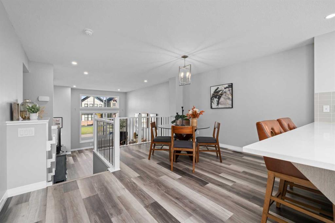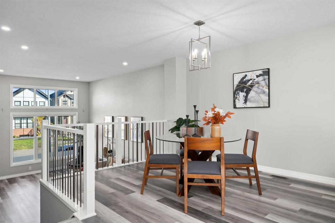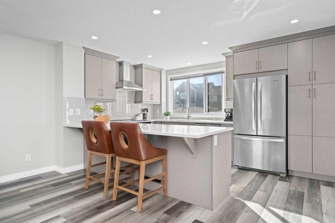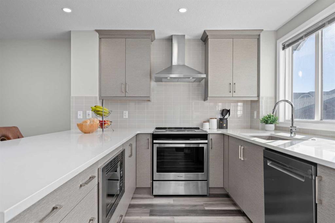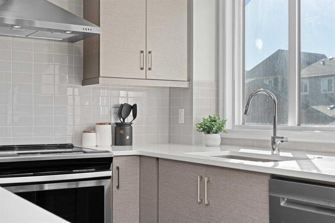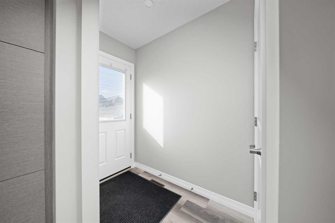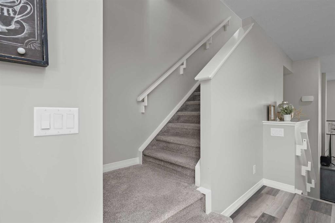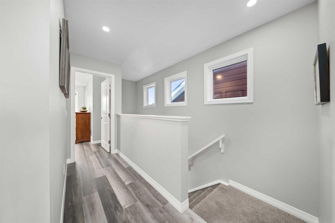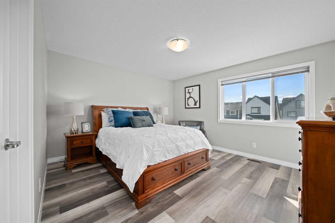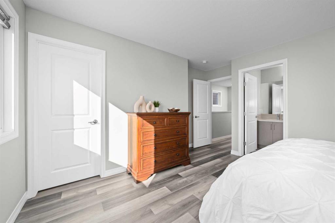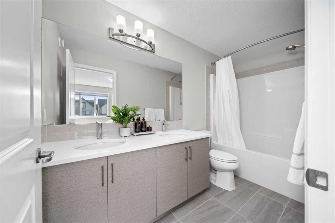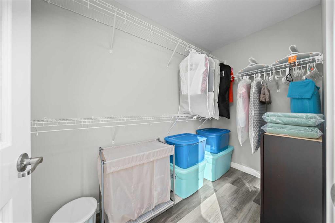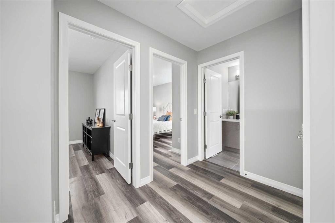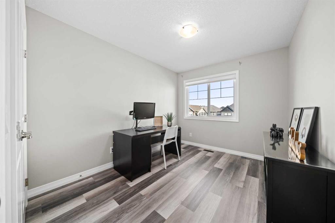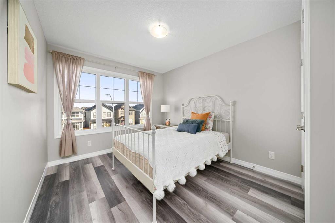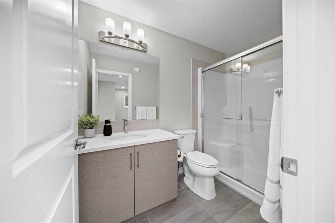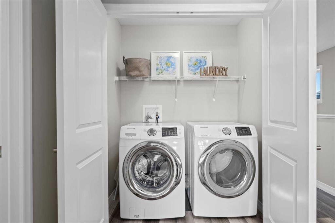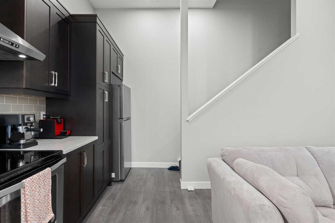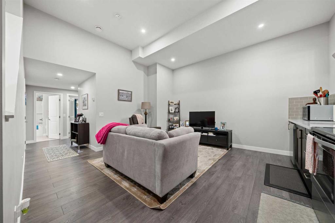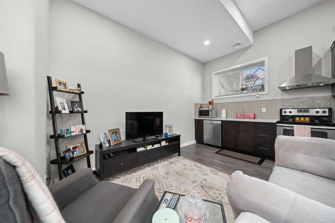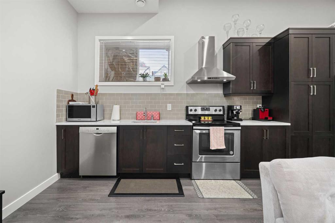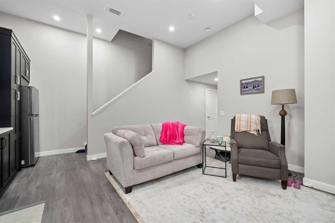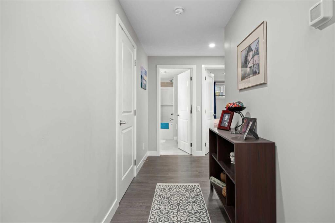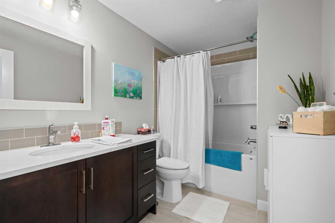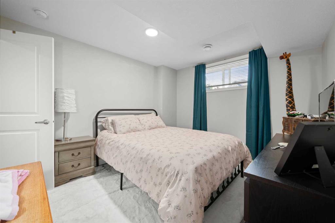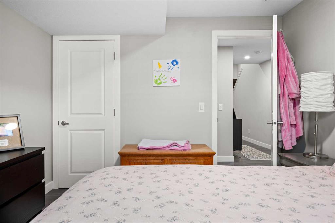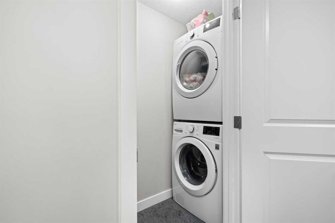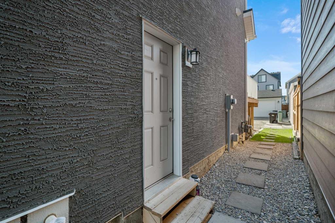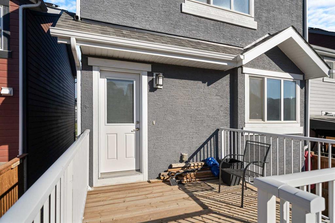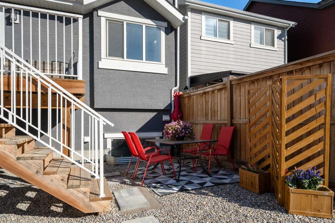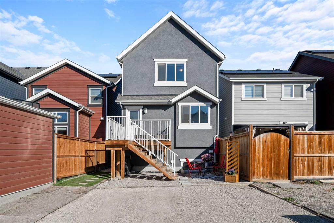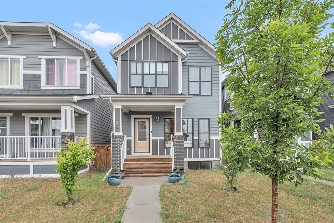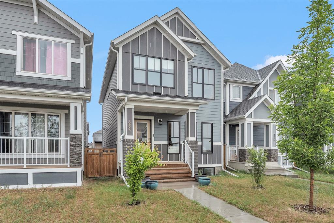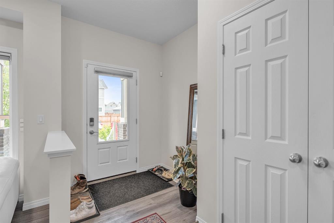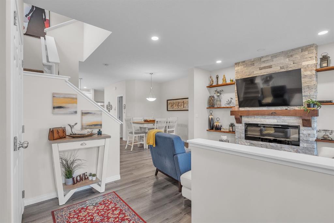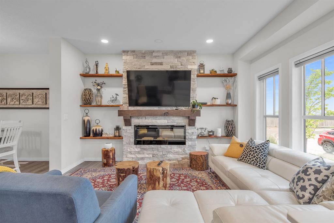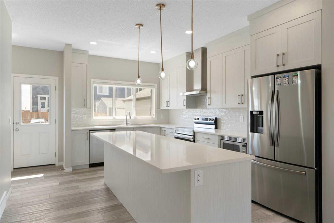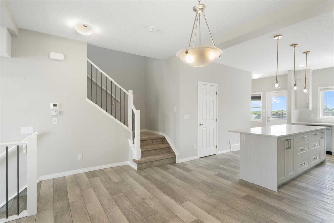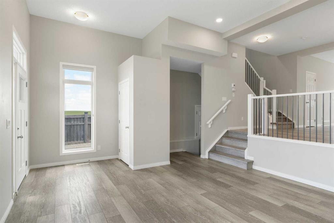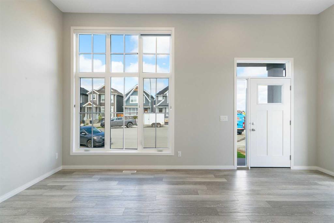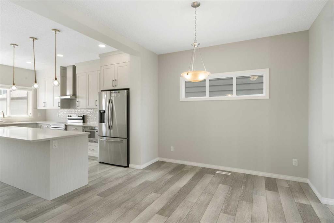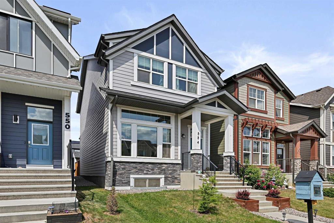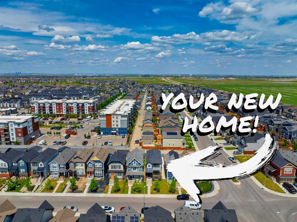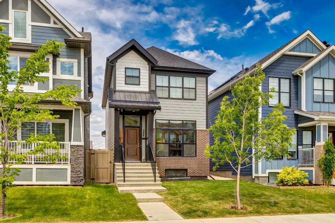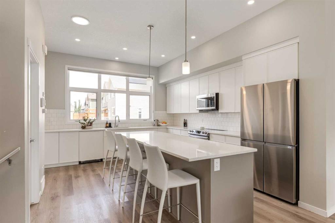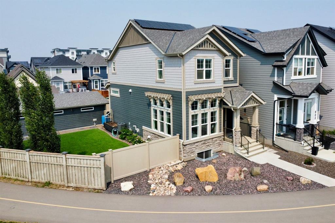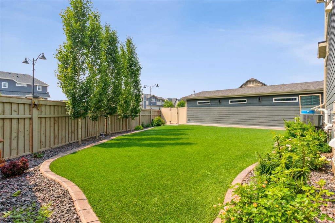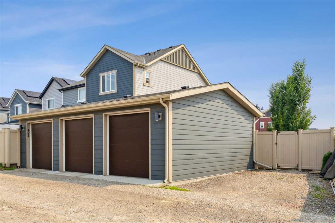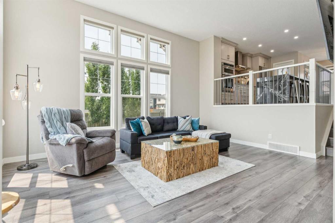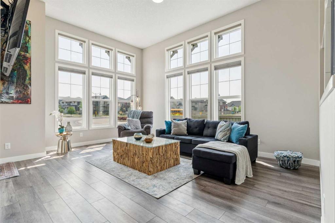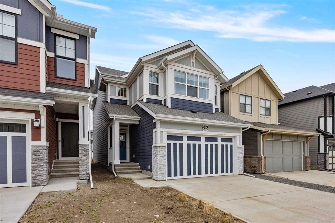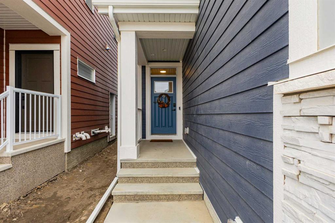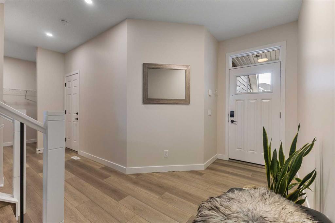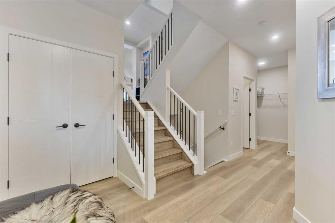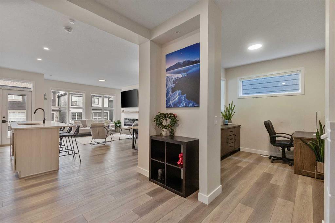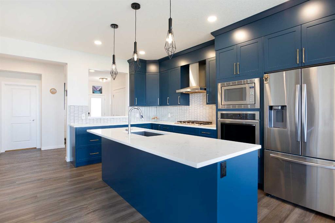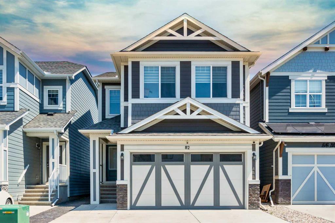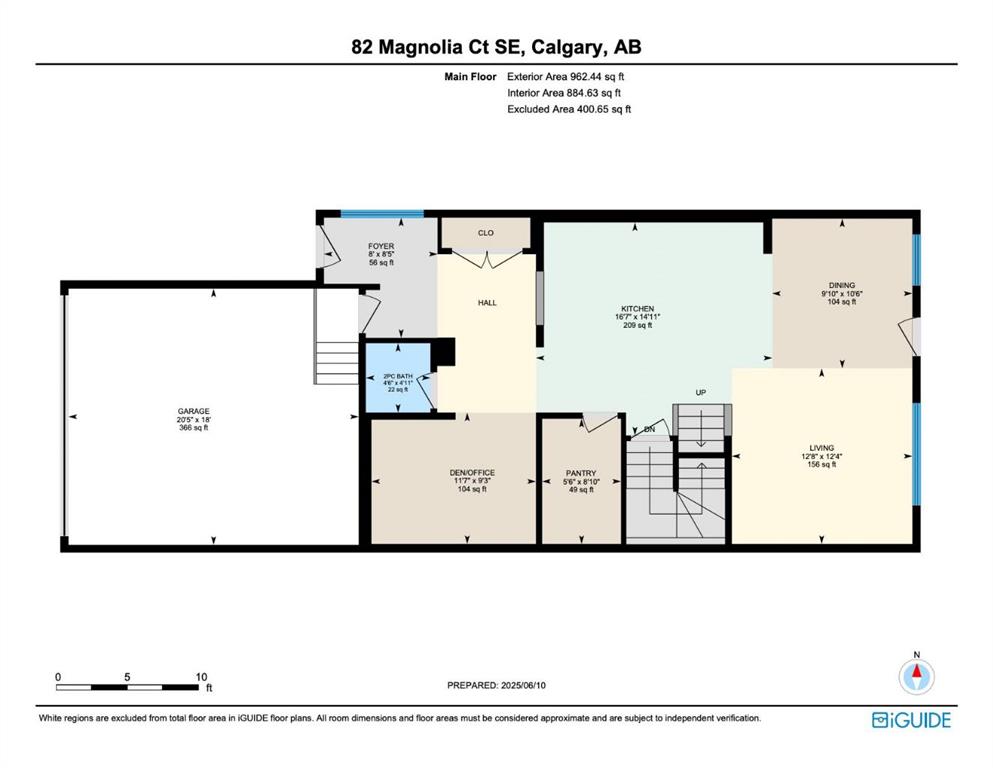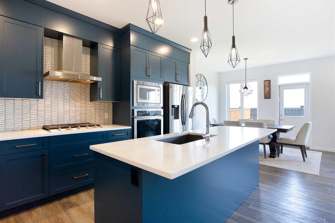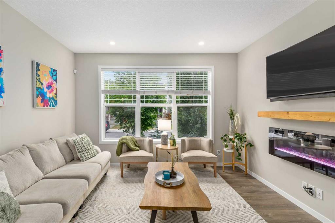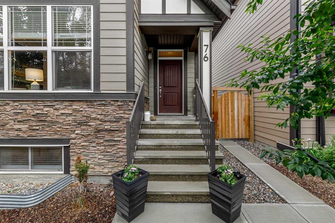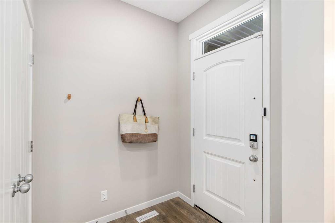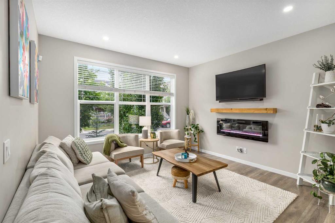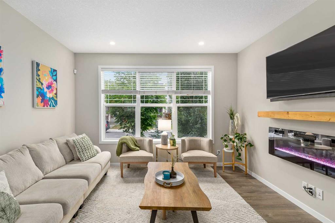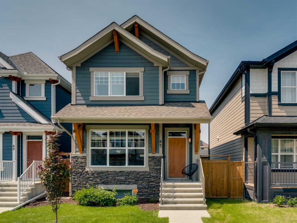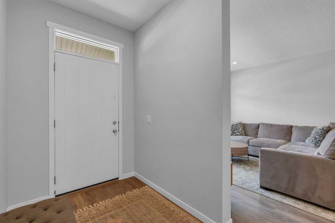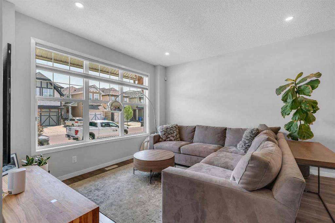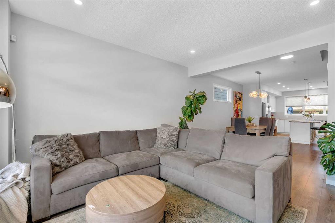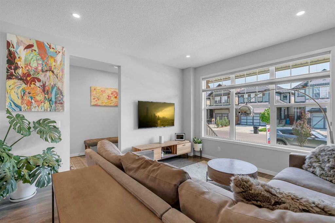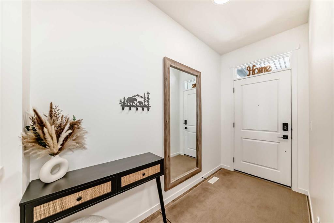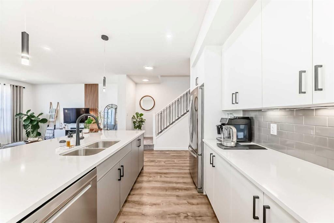621 Masters Road SE
Calgary T3M 2W3
MLS® Number: A2233647
$ 719,900
4
BEDROOMS
3 + 1
BATHROOMS
1,655
SQUARE FEET
2019
YEAR BUILT
EXTREMELY WELL-MAINTAINED home with an ILLEGAL BASEMENT SUITE, a sunny SOUTH BACKYARD and a popular Jayman Sonata floor plan. SEPARATE ENTRANCES, SEPARATE LAUNDRY and a DUAL ZONE FURNACE create a ton of privacy between the upper levels and the illegal suite. SOARING CEILINGS in the living room greet you upon entry creating an airy and welcoming atmosphere. Conveniently a powder room is on this level, nicely tucked away giving privacy where needed. LUXURY VINYL PLANK FLOORING in a neutral hue runs throughout the main and upper levels, no carpet! QUARTZ COUNTERTOPS THROUGHOUT further add to the luxuriousness. The chef of the household will appreciate the MODERN KITCHEN that overlooks the backyard with executive features that include STAINLESS STEEL APPLIANCES, FULL-HEIGHT CABINETS, a built-in WALL PANTRY, A PENINSULA ISLAND with seating and a dining area that looks down on the living room providing great connectivity. The same gleaming floors are continued onto the upper level. The primary bedroom is a true owner’s retreat with backyard views, a large WALK-IN CLOSET and an UPGRADED 5-PIECE ENSUITE WITH DUAL SINKS. Both additional bedrooms on this level are spacious and bright sharing the upgraded main bathroom. UPPER LEVEL LAUNDRY adds a ton of convenience to this clever floor plan. Entirely private from the upper levels the ILLEGALLY SUITED BASEMENT creates incredible income potential or a beautiful and private space for multi-generational living. Gorgeously designed in the same QUALITY FINISHES as the rest of the home this level impresses with TALL CEILINGS, loads of NATURAL LIGHT, a full kitchen that includes stainless steel appliances, a large living area, a full 4-piece bathroom, a large bedroom and separate laundry, no need to share with the upper levels! A dual-zone furnace allows for independent heating controls. Barbeque and unwind on the sunny south-facing rear deck in the low-maintenance yard. Tons of off-street parking with ample space for a future garage. This charming LAKESIDE COMMUNITY has numerous year-round activities at the beach club plus beautiful WETLAND PATHWAYS. Every amenity is close at hand including groceries, restaurants, cafes, unique shops and more at Mahogany Village and neighbouring Auburn Bay. Just a 10 minute drive to the largest YMCA in the world in Seton. Plus easy access to Deerfoot Trail and Stoney Trail when you do need to leave the area. Truly an idyllic location for this beautiful move-in ready, illegally suited home!
| COMMUNITY | Mahogany |
| PROPERTY TYPE | Detached |
| BUILDING TYPE | House |
| STYLE | 2 Storey |
| YEAR BUILT | 2019 |
| SQUARE FOOTAGE | 1,655 |
| BEDROOMS | 4 |
| BATHROOMS | 4.00 |
| BASEMENT | Separate/Exterior Entry, Finished, Full, Suite |
| AMENITIES | |
| APPLIANCES | Dishwasher, Dryer, Electric Stove, Microwave, Range Hood, Refrigerator, Washer, Window Coverings |
| COOLING | None |
| FIREPLACE | N/A |
| FLOORING | Carpet, Tile, Vinyl Plank |
| HEATING | Forced Air, Natural Gas, Zoned |
| LAUNDRY | In Basement, Multiple Locations, Upper Level |
| LOT FEATURES | Back Lane, Back Yard, Landscaped, Lawn, Rectangular Lot |
| PARKING | Off Street, Parking Pad |
| RESTRICTIONS | Easement Registered On Title |
| ROOF | Asphalt Shingle |
| TITLE | Fee Simple |
| BROKER | eXp Realty |
| ROOMS | DIMENSIONS (m) | LEVEL |
|---|---|---|
| Living Room | 14`2" x 10`3" | Basement |
| Kitchen | 17`8" x 5`10" | Basement |
| Laundry | 6`6" x 2`10" | Basement |
| Bedroom | 11`8" x 10`1" | Basement |
| 4pc Bathroom | Basement | |
| 2pc Bathroom | Main | |
| Kitchen | 14`11" x 10`4" | Main |
| Dining Room | 13`4" x 10`0" | Main |
| Living Room | 17`5" x 13`7" | Main |
| Laundry | 5`9" x 3`3" | Upper |
| Walk-In Closet | 8`11" x 4`11" | Upper |
| Bedroom - Primary | 13`7" x 12`6" | Upper |
| Bedroom | 13`3" x 9`7" | Upper |
| Bedroom | 11`2" x 8`11" | Upper |
| 5pc Ensuite bath | Upper | |
| 3pc Bathroom | Upper |

