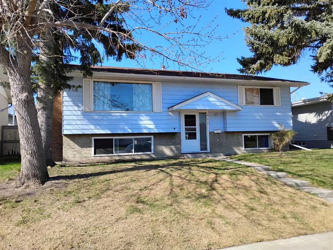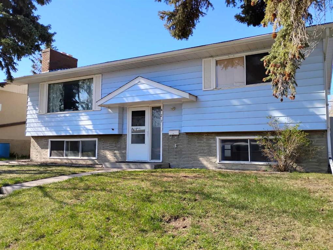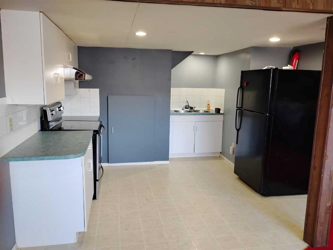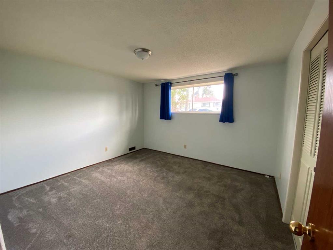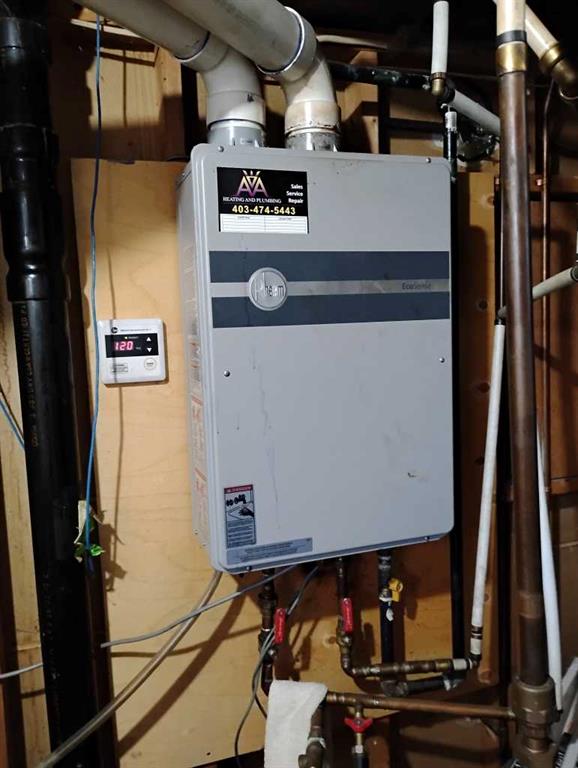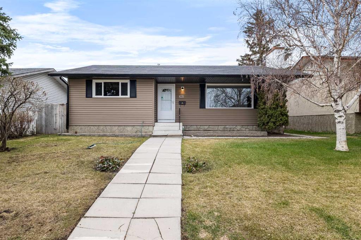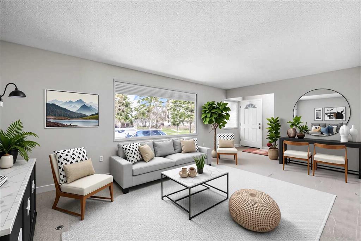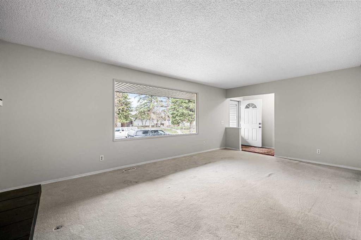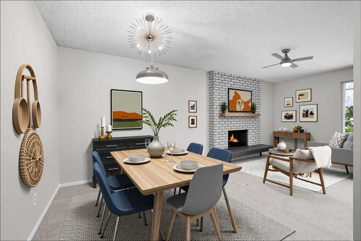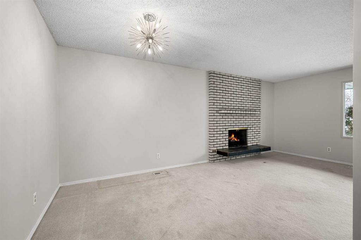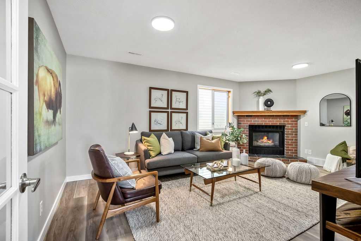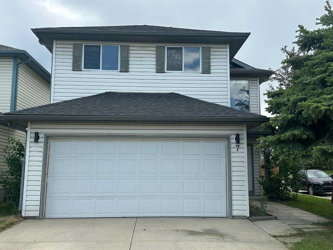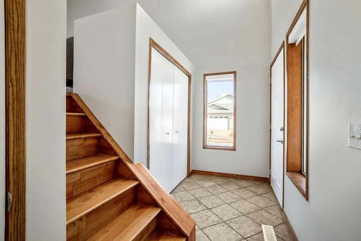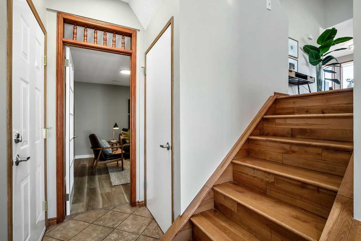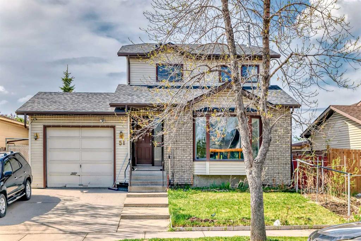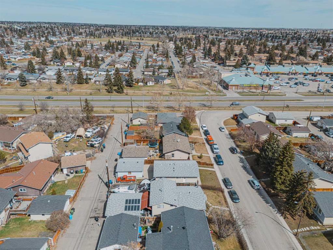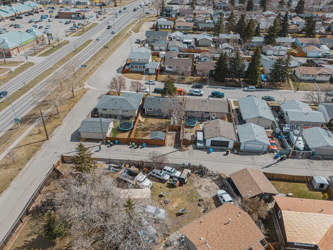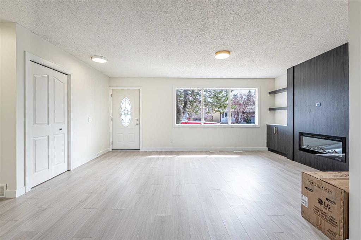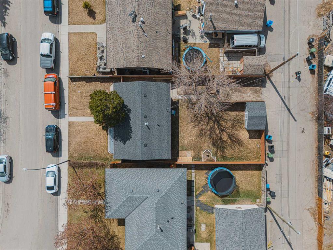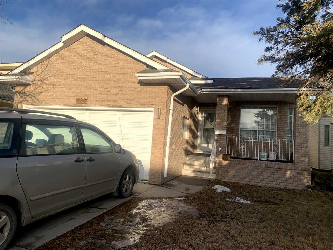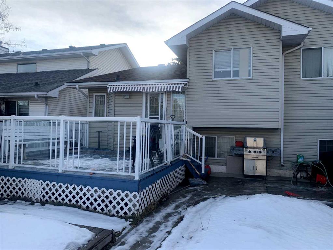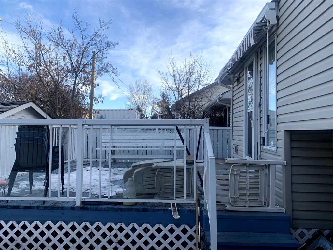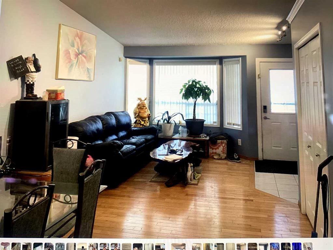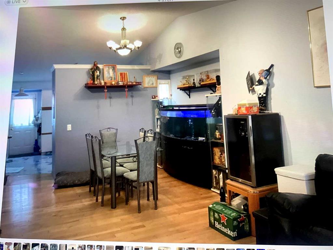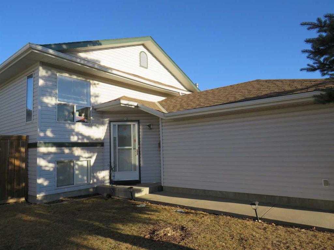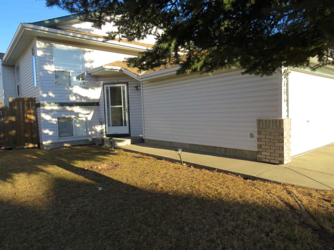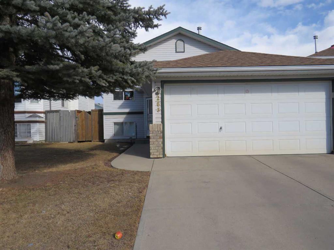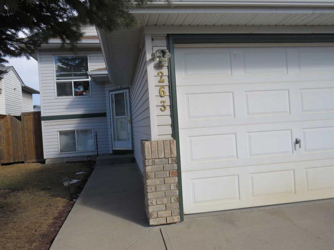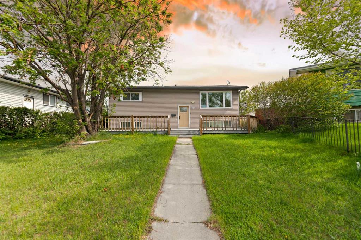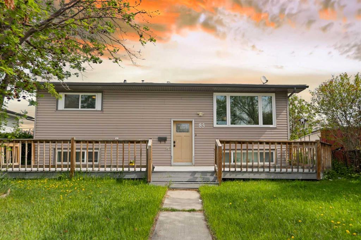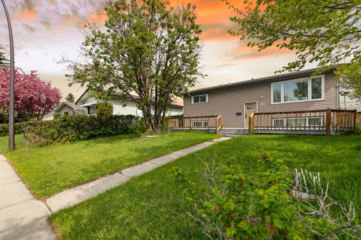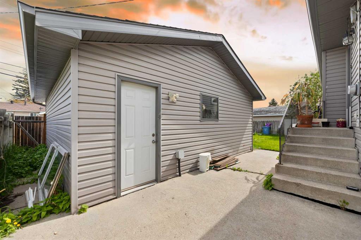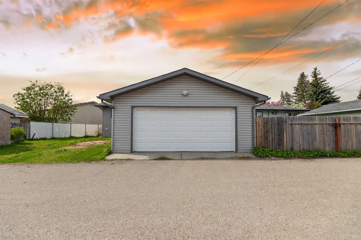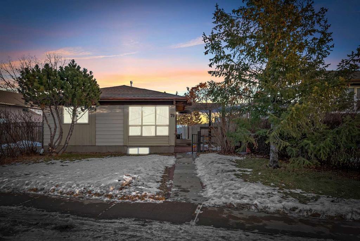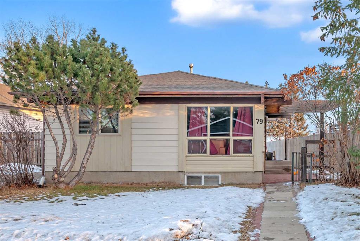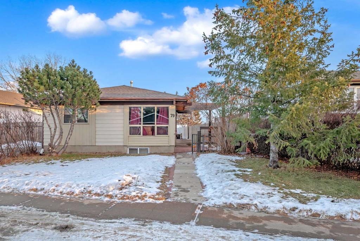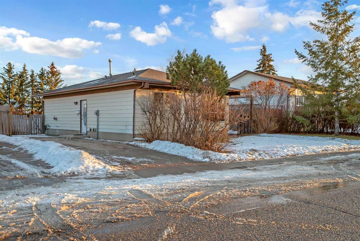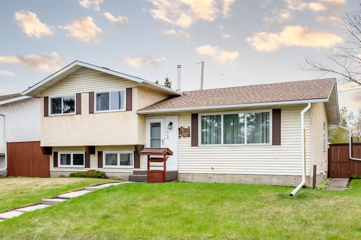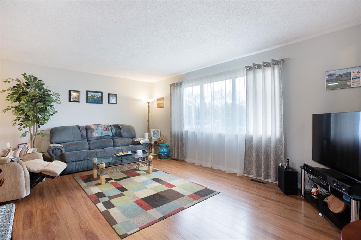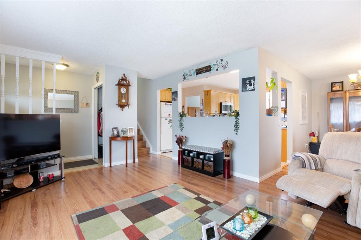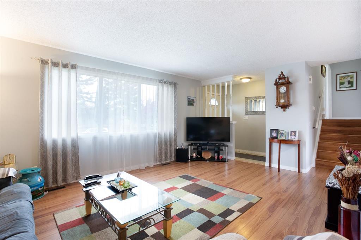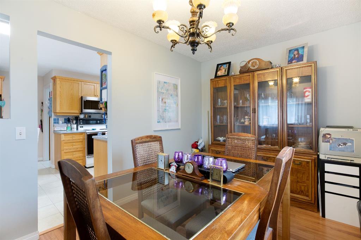627 Penbrooke Road SE
Calgary T2A3S9
MLS® Number: A2214939
$ 499,900
4
BEDROOMS
2 + 0
BATHROOMS
1,080
SQUARE FEET
1973
YEAR BUILT
Are you looking for a fixer upper? Then this is your place! Located on a great street close to schools, shopping and transportation and is ready for your personal touch. The massive SOUTH facing backyard is large enough for RV parking, a vegetable garden, firepit and a private patio and includes a double detached 18X24 HEATED garage. The main floor includes 2 decent sized bedrooms, a 4 piece bathroom, kitchen, dining room and living room with a gorgeous brick wood burning fireplace. The lower level includes 2 more bedrooms, another 4 piece bathroom, laundry, additional kitchen, a rec room with bar and an additional wood burning fireplace. Listed at a great price, this one wont be around for long so book a showing with your favorite Realtor and see the potential this home has to offer.
| COMMUNITY | Penbrooke Meadows |
| PROPERTY TYPE | Detached |
| BUILDING TYPE | House |
| STYLE | Bi-Level |
| YEAR BUILT | 1973 |
| SQUARE FOOTAGE | 1,080 |
| BEDROOMS | 4 |
| BATHROOMS | 2.00 |
| BASEMENT | Finished, Full, Suite |
| AMENITIES | |
| APPLIANCES | Electric Oven, Electric Stove, Refrigerator, Tankless Water Heater, Washer/Dryer, Water Softener |
| COOLING | None |
| FIREPLACE | Basement, Brick Facing, Living Room, Wood Burning |
| FLOORING | Carpet, Tile |
| HEATING | Fireplace(s), Forced Air, Natural Gas |
| LAUNDRY | In Basement |
| LOT FEATURES | Back Lane, Back Yard, Front Yard, Garden, Low Maintenance Landscape, Treed |
| PARKING | Alley Access, Double Garage Detached, Garage Faces Rear, Heated Garage, Insulated, RV Access/Parking, Workshop in Garage |
| RESTRICTIONS | None Known |
| ROOF | Asphalt Shingle |
| TITLE | Fee Simple |
| BROKER | Alberta First Realty |
| ROOMS | DIMENSIONS (m) | LEVEL |
|---|---|---|
| Living Room | 12`0" x 15`6" | Lower |
| Kitchen | 10`4" x 9`4" | Lower |
| Bedroom | 11`10" x 12`6" | Lower |
| Bedroom | 11`9" x 8`9" | Lower |
| 4pc Bathroom | 5`8" x 8`0" | Lower |
| Living Room | 13`4" x 17`0" | Main |
| Dining Room | 9`0" x 9`6" | Main |
| Kitchen | 12`0" x 14`5" | Main |
| Bedroom | 9`6" x 12`4" | Main |
| Bedroom - Primary | 13`4" x 13`0" | Main |
| 4pc Bathroom | 8`8" x 5`0" | Main |

