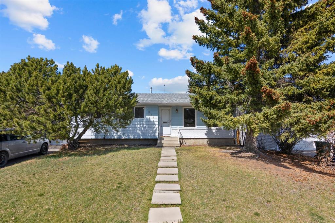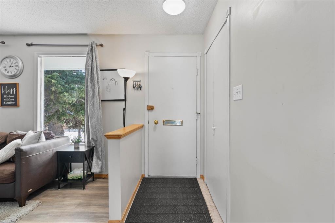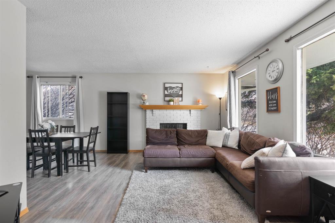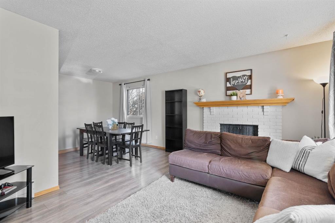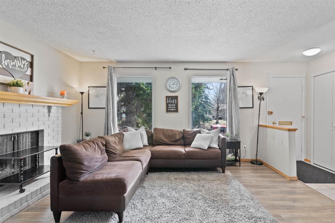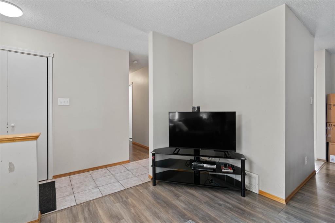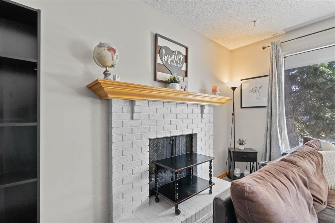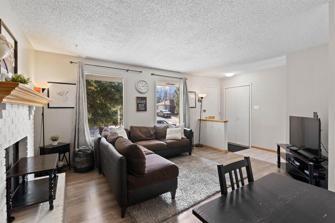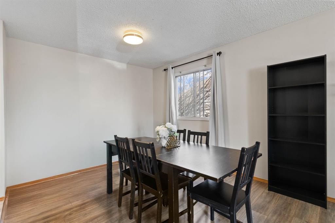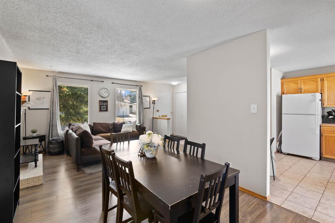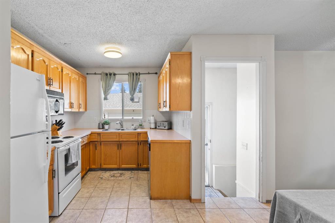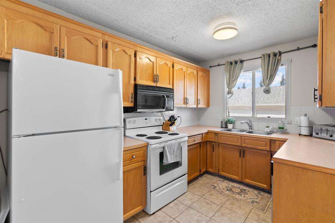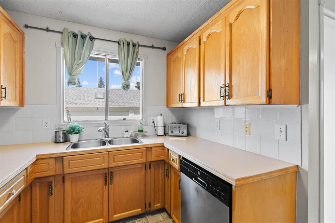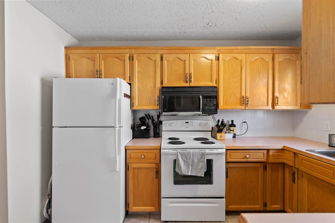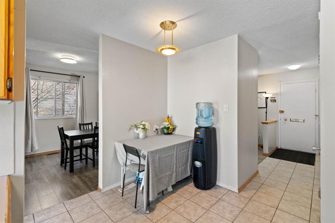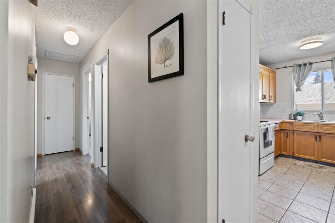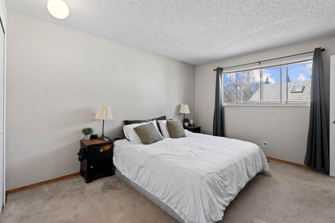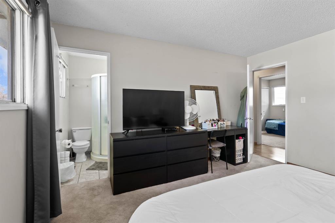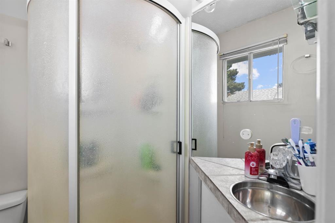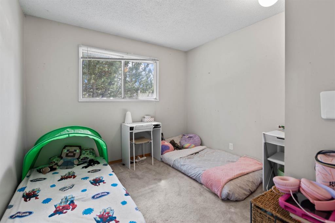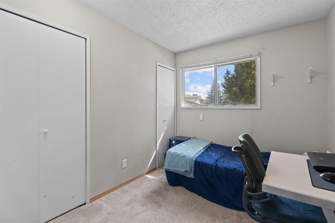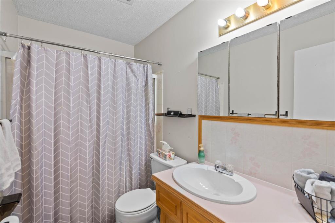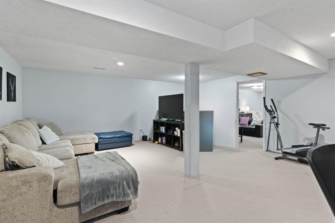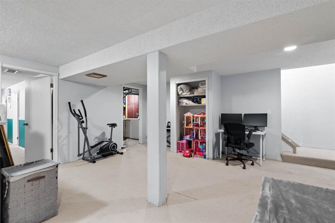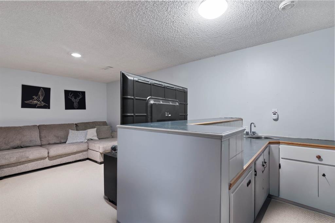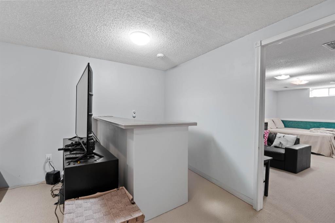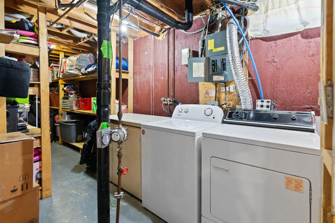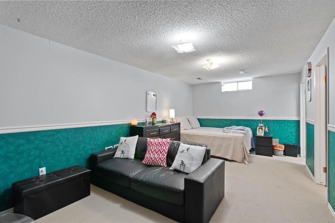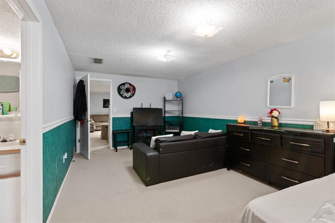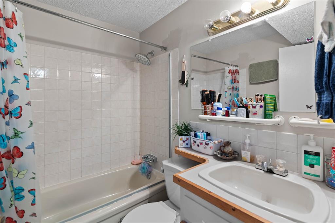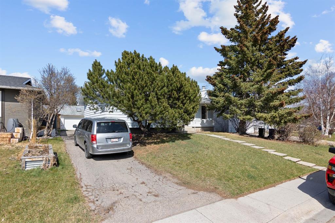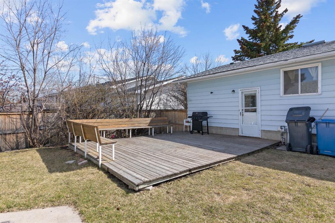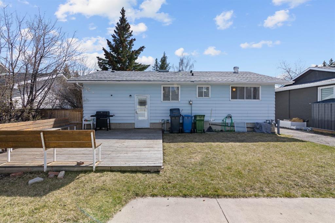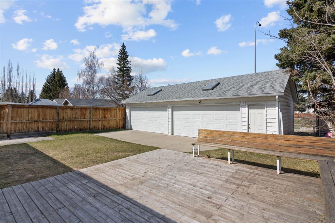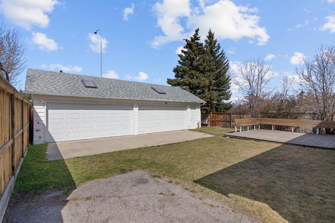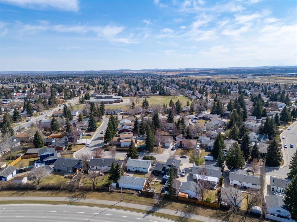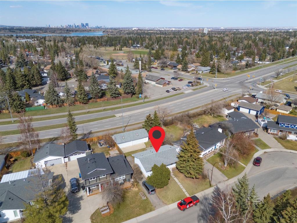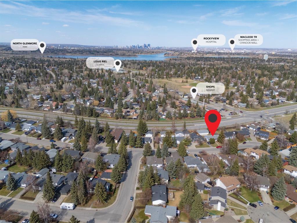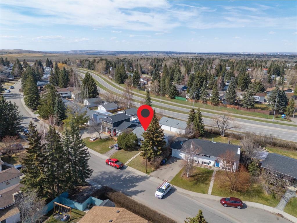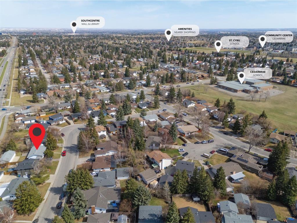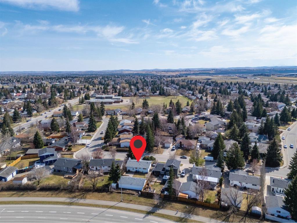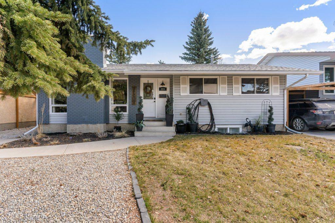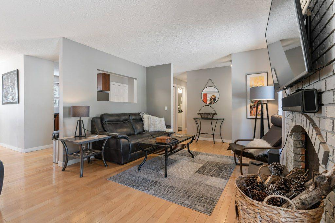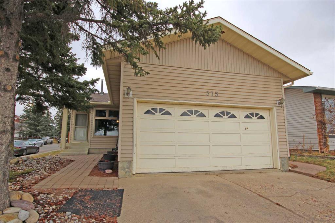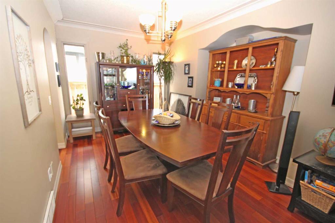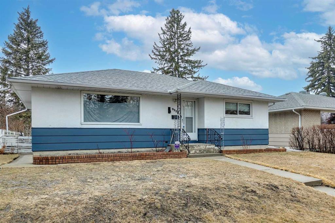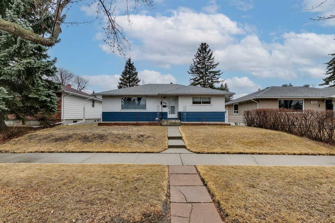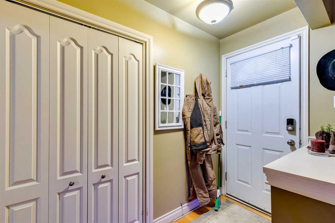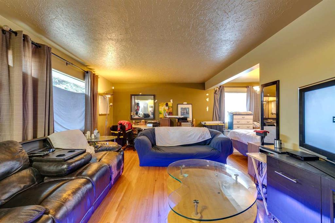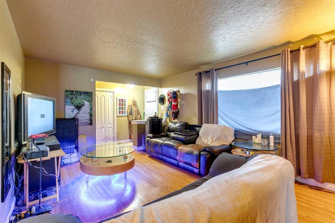636 Cedarille Way SW
Calgary T2W 2G7
MLS® Number: A2215378
$ 549,999
3
BEDROOMS
3 + 0
BATHROOMS
1973
YEAR BUILT
Welcome to this charming bungalow in the heart of Cedarbrae. Nestled on a spacious lot with mature trees, this home offers great curb appeal and a warm, welcoming feel. Inside, you'll find a bright living room with large windows and a cozy wood-burning fireplace. The open dining area flows seamlessly into the kitchen, which offers plenty of storage and functionality for everyday living. Down the hall are three comfortable bedrooms, including a primary suite with a private 3-piece ensuite. A full 4-piece bathroom completes the main level. The finished basement expands your living space with a large recreation room featuring a wet bar, an additional bedroom and bathroom, plus laundry and ample storage. Step outside to enjoy the backyard with a deck and an oversized 4 CAR DETACHED GARAGE with a driveway—offering plenty of parking for vehicles, hobbies, or guests. Located close to schools, shopping, hospitals, and more, this home combines comfort, convenience, and incredible value. Don't mis your chance to see this one today. You won't be disappointed.
| COMMUNITY | Cedarbrae |
| PROPERTY TYPE | Detached |
| BUILDING TYPE | House |
| STYLE | Bungalow |
| YEAR BUILT | 1973 |
| SQUARE FOOTAGE | 1,110 |
| BEDROOMS | 3 |
| BATHROOMS | 3.00 |
| BASEMENT | Finished, Full |
| AMENITIES | |
| APPLIANCES | Dishwasher, Dryer, Electric Stove, Microwave Hood Fan, Refrigerator, Washer |
| COOLING | None |
| FIREPLACE | Wood Burning |
| FLOORING | Carpet, Ceramic Tile, Laminate |
| HEATING | Forced Air |
| LAUNDRY | In Basement |
| LOT FEATURES | Back Yard, Lawn, Rectangular Lot |
| PARKING | Oversized, Quad or More Detached |
| RESTRICTIONS | Restrictive Covenant, Utility Right Of Way |
| ROOF | Asphalt Shingle |
| TITLE | Fee Simple |
| BROKER | RE/MAX Landan Real Estate |
| ROOMS | DIMENSIONS (m) | LEVEL |
|---|---|---|
| Game Room | 18`2" x 20`7" | Basement |
| Other | 6`8" x 7`5" | Basement |
| Bedroom | 19`10" x 10`4" | Basement |
| 4pc Ensuite bath | 5`0" x 6`10" | Basement |
| Storage | 6`2" x 6`10" | Basement |
| Furnace/Utility Room | 23`9" x 13`7" | Basement |
| Foyer | 3`4" x 8`6" | Main |
| Eat in Kitchen | 11`8" x 13`10" | Main |
| Living Room | 14`8" x 11`5" | Main |
| Dining Room | 10`0" x 10`0" | Main |
| Bedroom - Primary | 11`11" x 13`6" | Main |
| 3pc Ensuite bath | 4`11" x 4`9" | Main |
| Bedroom | 10`1" x 10`2" | Main |
| 4pc Bathroom | 9`11" x 10`2" | Main |

