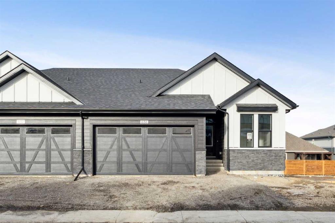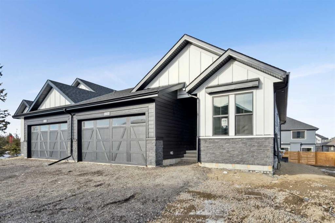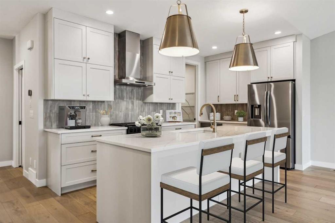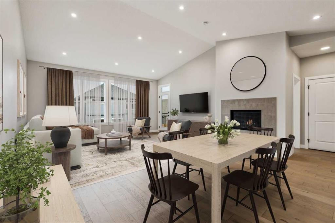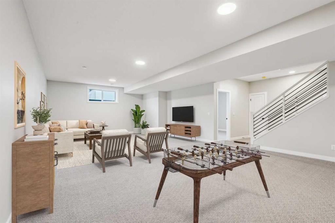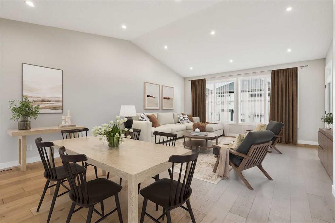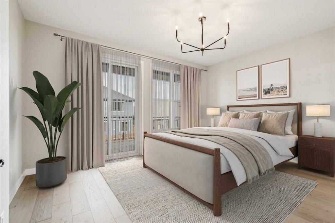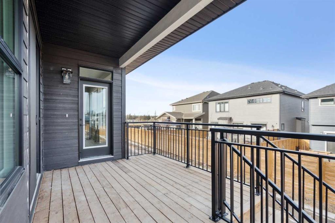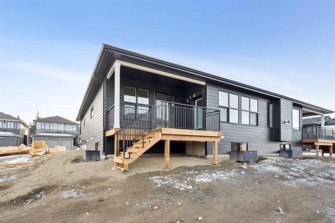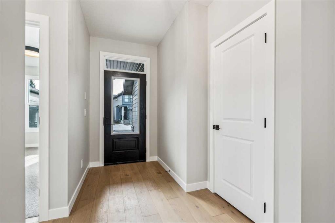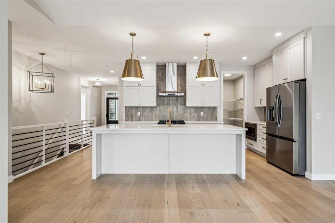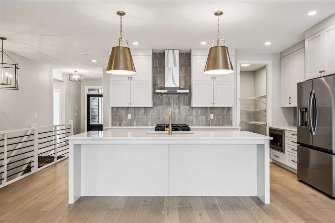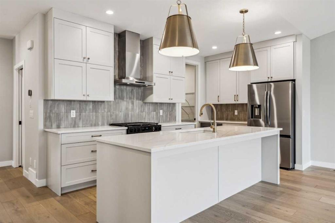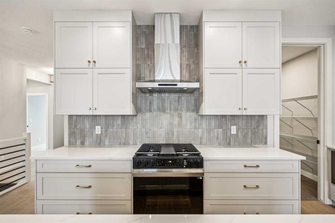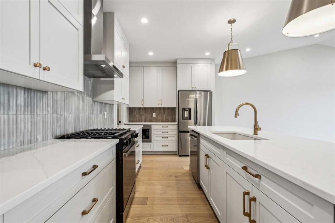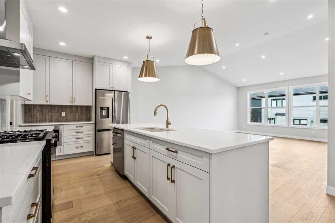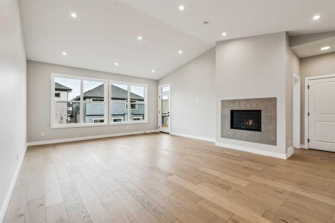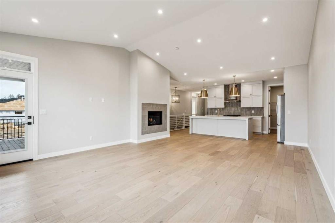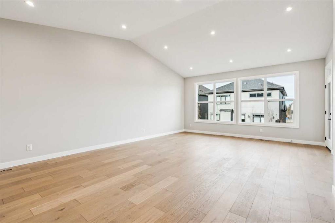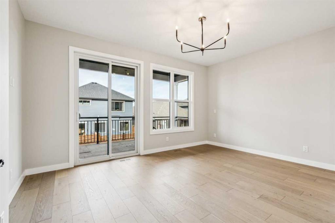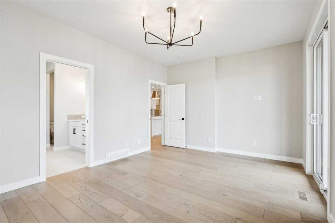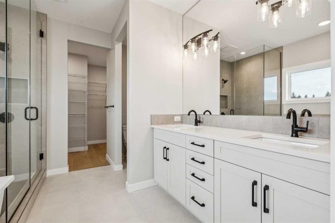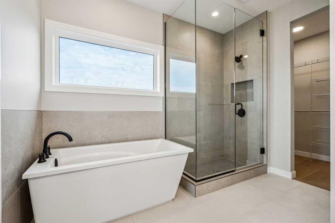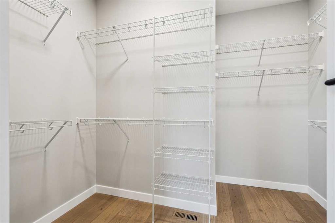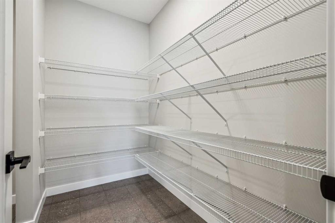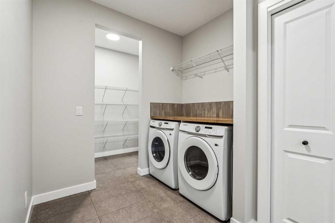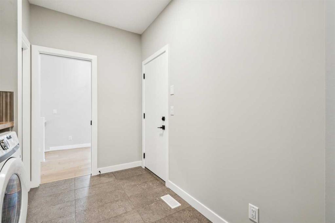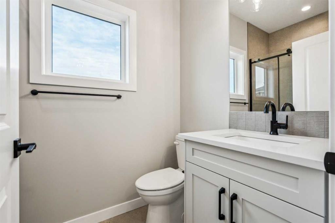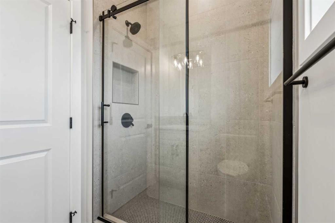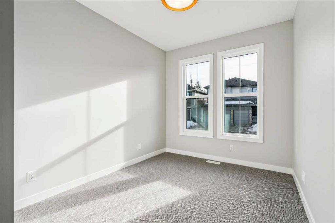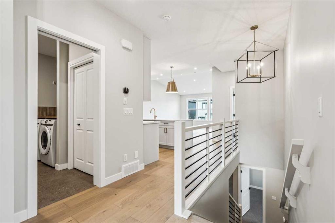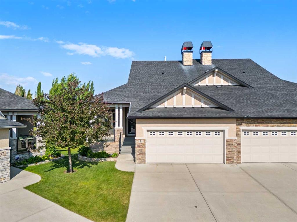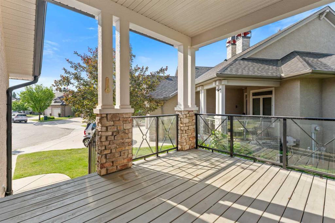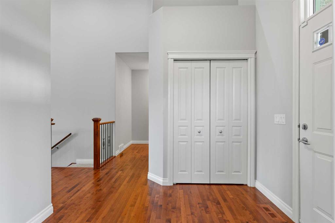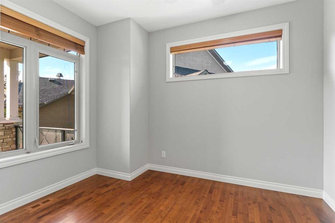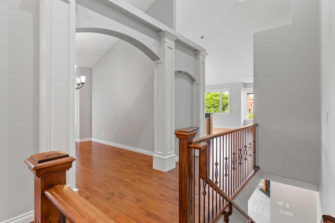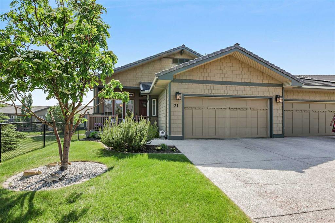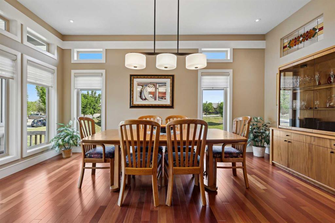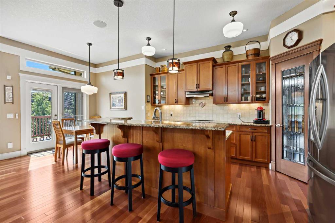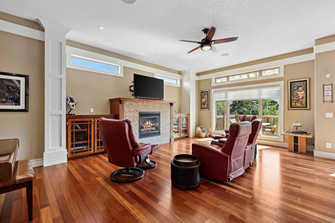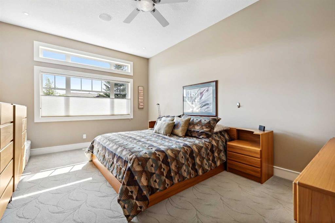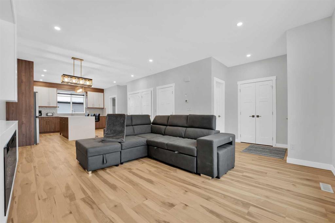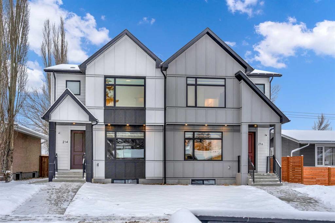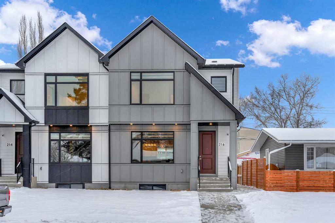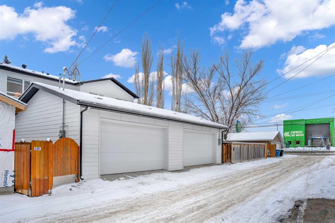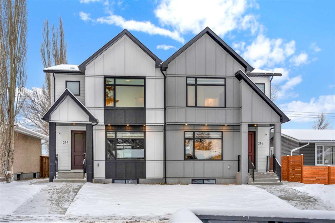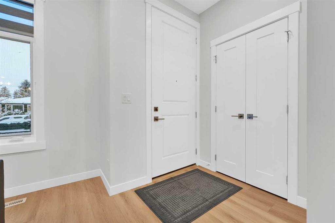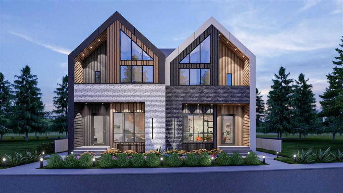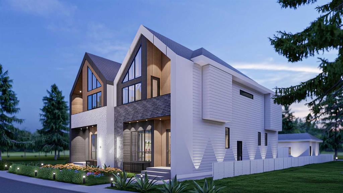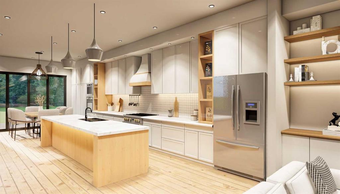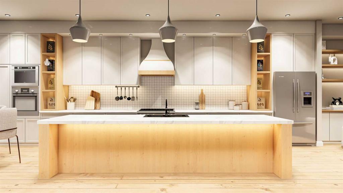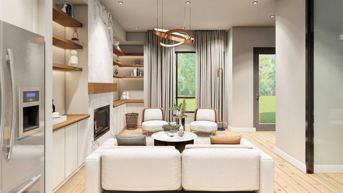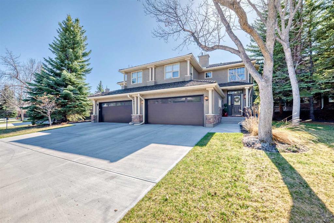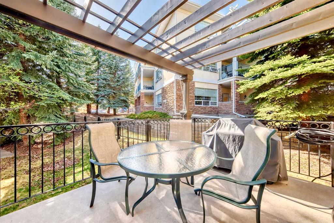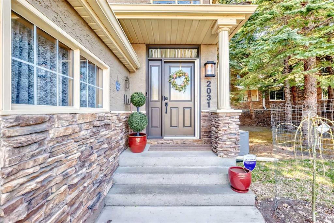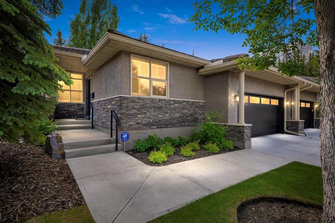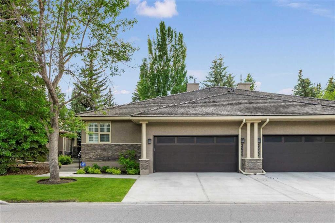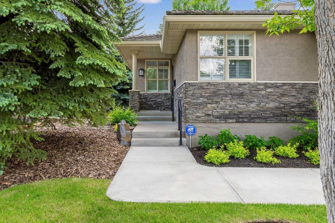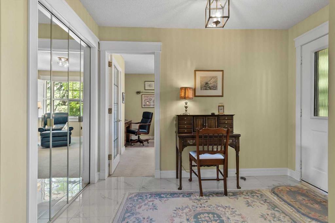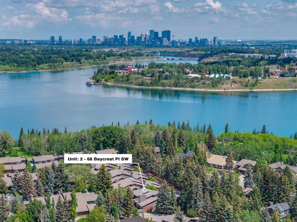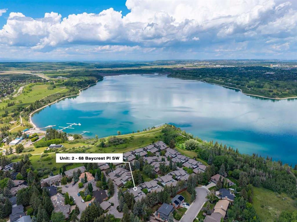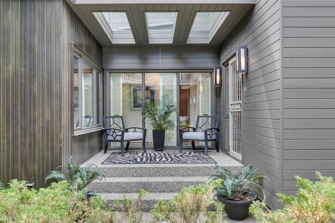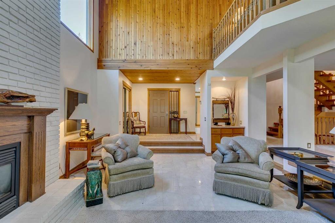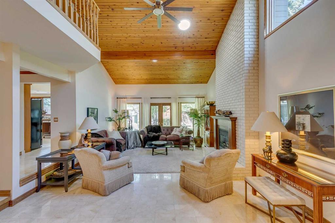636 Shawnee Terrace SW
Calgary T2Y 0T5
MLS® Number: A2233301
$ 999,900
3
BEDROOMS
3 + 0
BATHROOMS
1,499
SQUARE FEET
2025
YEAR BUILT
Brand-new bungalow villa with 2,361 sq. ft. of thoughtfully designed living space, includes a developed basement with rec room, bedroom, and bath. A farmhouse-inspired exterior features Hardie board siding and black windows. The open-concept layout features hardwood and tile flooring. The kitchen includes Nimbus-stained cabinetry with black accents, quartz countertops, upgraded Samsung stainless steel appliances, including a gas range and chimney hood fan—and large island. Designed for functionality, the foyer connects to the mudroom and laundry, leading to the kitchen via a walk-thru pantry. A 2nd bedroom and bathroom add versatility to the main floor. The rear primary bedroom, with large windows, has access to a covered deck, large ensuite featuring a freestanding soaker tub, tiled shower, and dual sinks that flow into an expansive walk-in closet. The home offers low-maintenance living with full-yard landscaping, irrigation, rear patio, and carefully placed trees. Built by Cardel Homes
| COMMUNITY | Shawnee Slopes |
| PROPERTY TYPE | Semi Detached (Half Duplex) |
| BUILDING TYPE | Duplex |
| STYLE | 2 Storey, Side by Side |
| YEAR BUILT | 2025 |
| SQUARE FOOTAGE | 1,499 |
| BEDROOMS | 3 |
| BATHROOMS | 3.00 |
| BASEMENT | Finished, Full |
| AMENITIES | |
| APPLIANCES | Dishwasher, Dryer, Gas Range, Humidifier, Microwave, Range Hood, Refrigerator, Washer |
| COOLING | Rough-In |
| FIREPLACE | Electric |
| FLOORING | Carpet, Ceramic Tile, Hardwood |
| HEATING | Forced Air, Natural Gas |
| LAUNDRY | Upper Level |
| LOT FEATURES | Landscaped |
| PARKING | Double Garage Attached |
| RESTRICTIONS | None Known |
| ROOF | Asphalt Shingle |
| TITLE | Fee Simple |
| BROKER | Bode Platform Inc. |
| ROOMS | DIMENSIONS (m) | LEVEL |
|---|---|---|
| 4pc Bathroom | 0`0" x 0`0" | Basement |
| Game Room | 15`8" x 30`0" | Basement |
| Game Room | 17`0" x 30`0" | Basement |
| Bedroom | 13`10" x 10`0" | Basement |
| Bedroom | 9`0" x 11`0" | Main |
| 3pc Bathroom | 0`0" x 0`0" | Main |
| 5pc Bathroom | 0`0" x 0`0" | Main |
| Dining Room | 15`8" x 10`0" | Main |
| Bedroom - Primary | 15`8" x 11`10" | Main |
| Family Room | 17`0" x 13`0" | Main |

