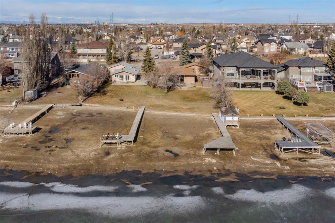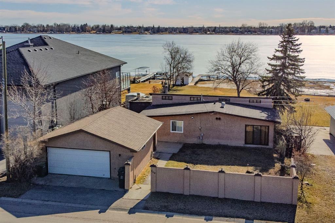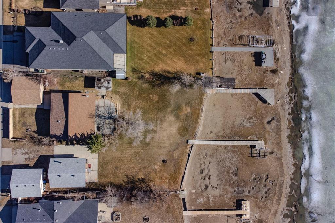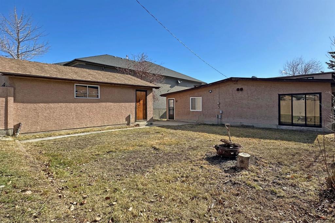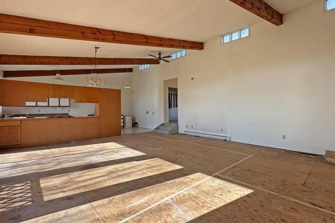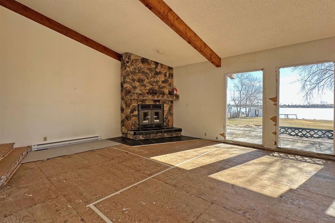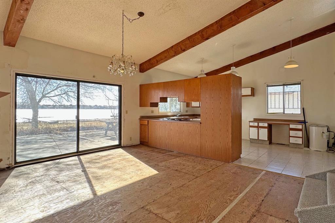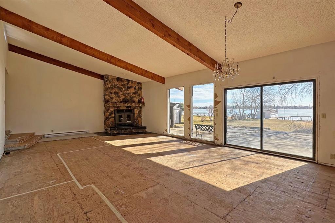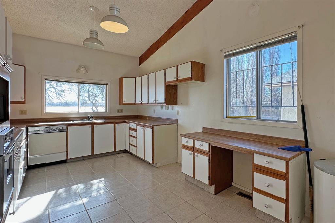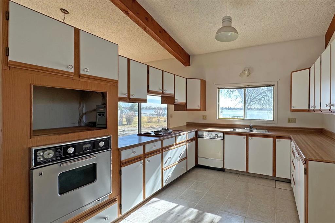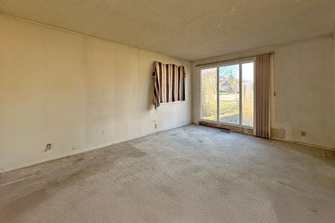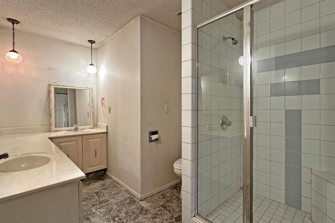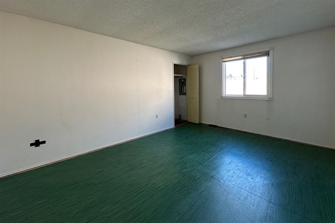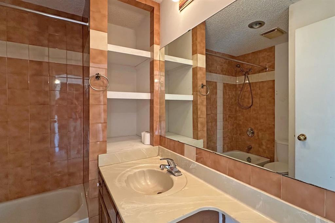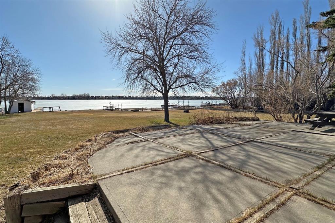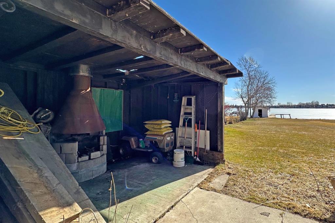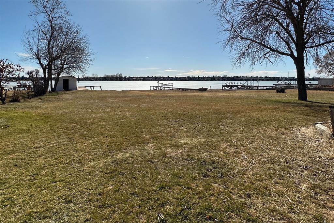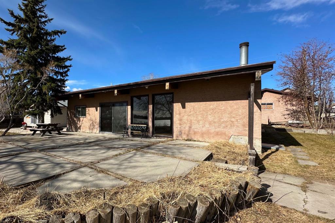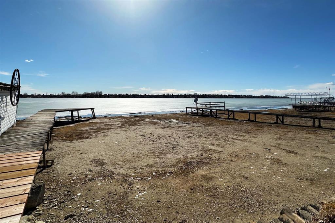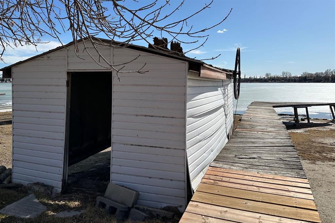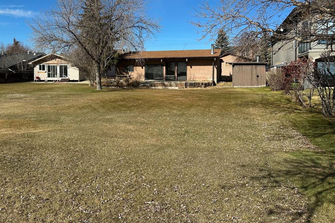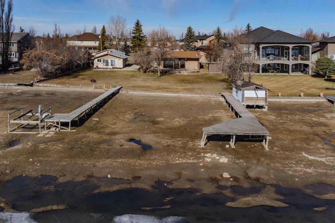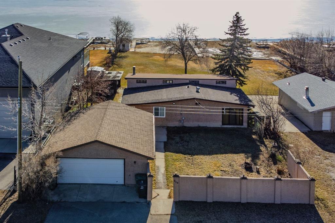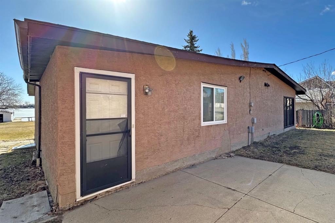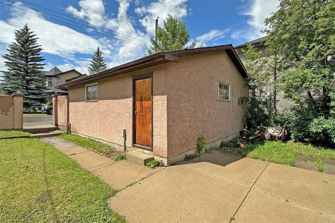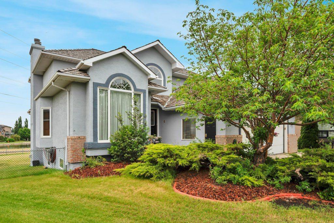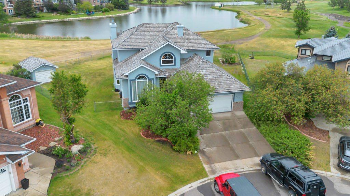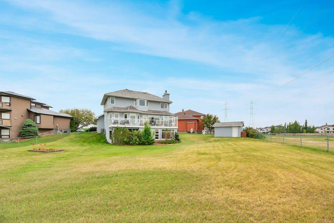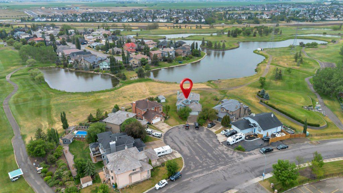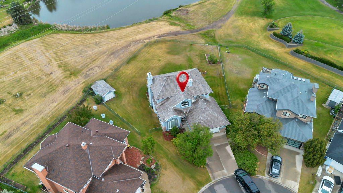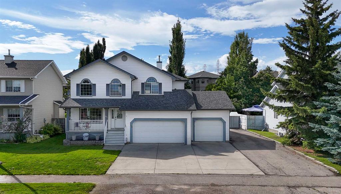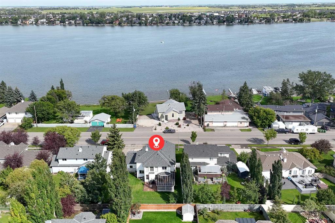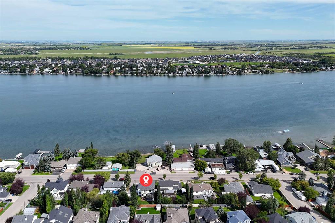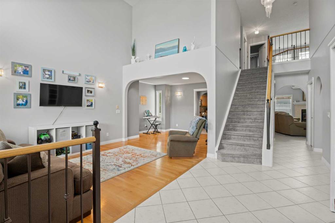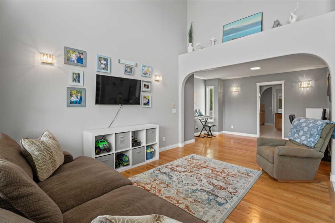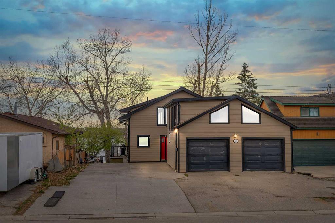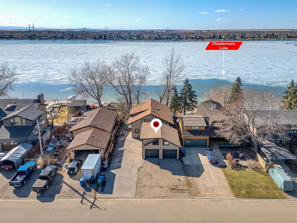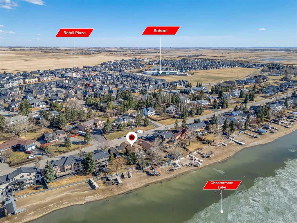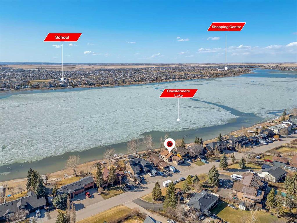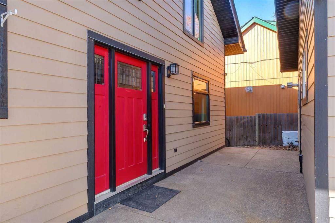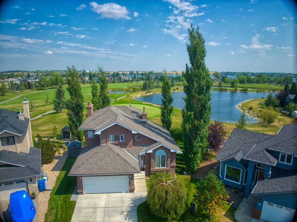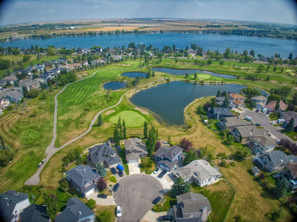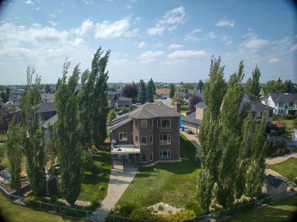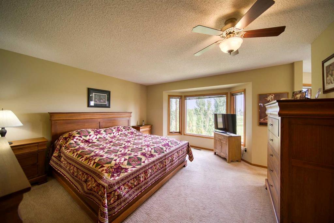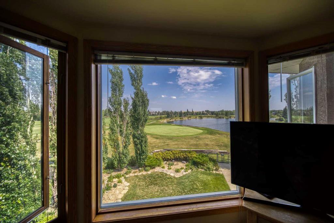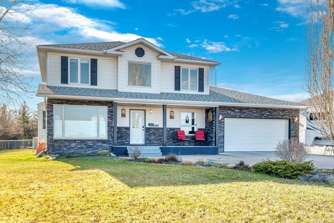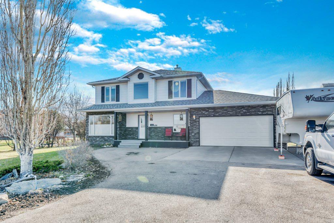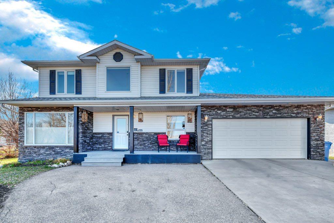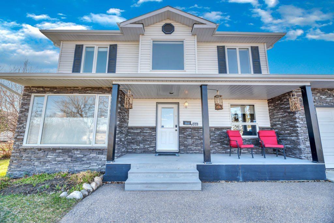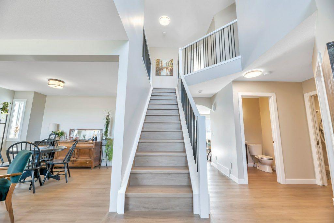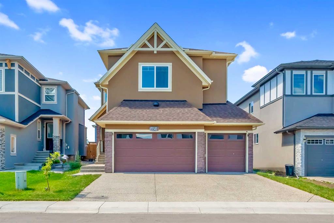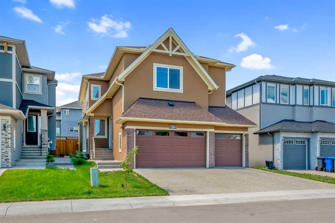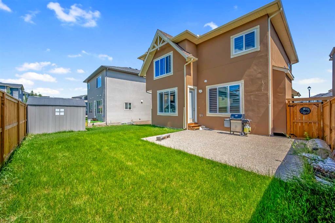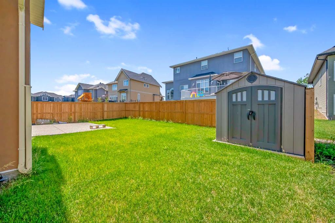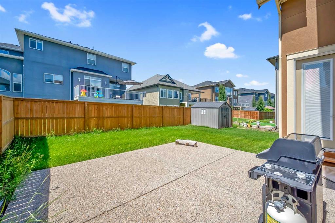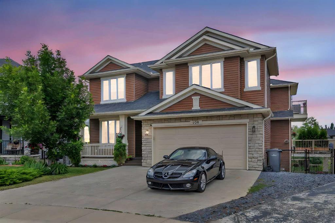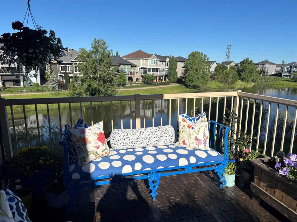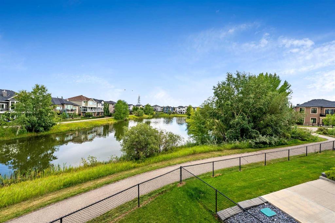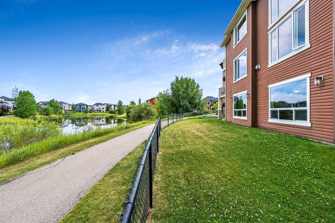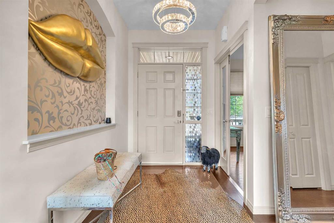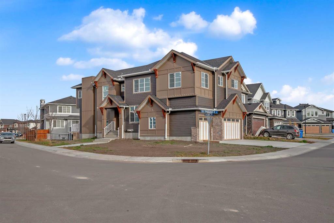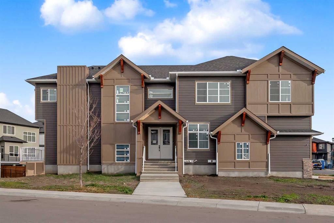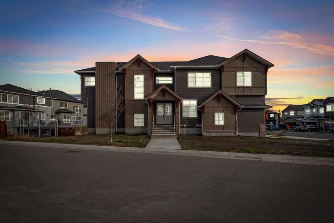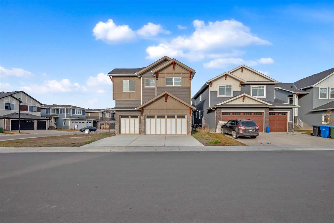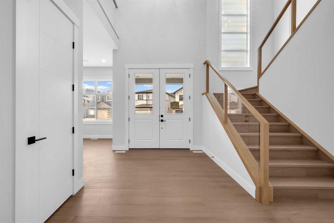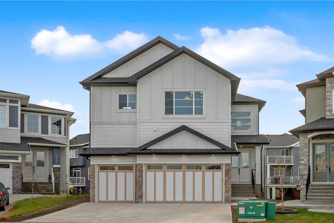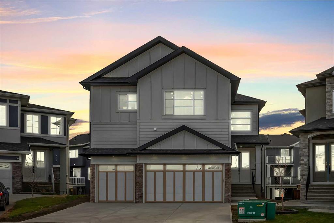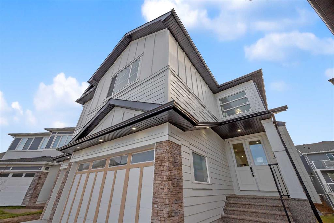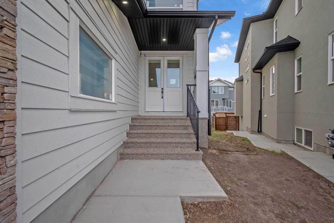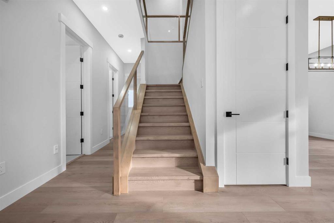$ 1,075,000
2
BEDROOMS
2 + 0
BATHROOMS
1,530
SQUARE FEET
1976
YEAR BUILT
Here’s your shot at owning a rare 17,794 sqft lakefront treasure on Chestermere Lake—a sprawling 65x264ft canvas just waiting for your grand lakeside dreams to take shape! The existing 2-bedroom, 2-bath home has clearly lived its glory days and, due to uneven floors and various damage, whispers of “new beginnings” rather than restoration—think of it as politely stepping aside for your architectural masterpiece. Out front, a sturdy 24x24ft double detached garage stands ready to play sidekick, offering storage or a staging spot while you plot your next move. The dock and boathouse, a bit weathered but brimming with character, are practically begging for a glow-up—imagine the day you’re sipping lemonade on the rebuilt dock, waving at passing boats like the lake royalty you’ll become. Surrounded by posh estate properties, this oversized lot with south-of-east exposure is a blank slate for endless lake-life fun—envision lazy summer days with paddleboards skimming the water, kids cannonballing off the dock, and a custom home soaking in those postcard-worthy sunrises. It’s a prime opportunity for investors, builders, or homeowners with a vision to transform this colossal ~0.41 acre playground into the talk of Chestermere Lake—because who wouldn’t want bragging rights to the coolest spot on the shore?
| COMMUNITY | |
| PROPERTY TYPE | Detached |
| BUILDING TYPE | House |
| STYLE | Bungalow |
| YEAR BUILT | 1976 |
| SQUARE FOOTAGE | 1,530 |
| BEDROOMS | 2 |
| BATHROOMS | 2.00 |
| BASEMENT | None |
| AMENITIES | |
| APPLIANCES | See Remarks |
| COOLING | None |
| FIREPLACE | Wood Burning |
| FLOORING | Carpet, Subfloor, Linoleum, Tile |
| HEATING | Forced Air |
| LAUNDRY | In Kitchen |
| LOT FEATURES | Back Yard, Beach, Few Trees, Front Yard, Lake, Landscaped, Lawn, Rectangular Lot, Street Lighting |
| PARKING | Double Garage Detached |
| RESTRICTIONS | Restrictive Covenant |
| ROOF | Asphalt Shingle |
| TITLE | Fee Simple |
| BROKER | RE/MAX West Real Estate |
| ROOMS | DIMENSIONS (m) | LEVEL |
|---|---|---|
| Foyer | 16`0" x 5`9" | Main |
| Living Room | 20`10" x 18`10" | Main |
| Dining Room | 18`10" x 10`6" | Main |
| Kitchen | 14`3" x 10`6" | Main |
| Laundry | 10`5" x 4`6" | Main |
| Bedroom - Primary | 15`4" x 11`4" | Main |
| Bedroom | 15`4" x 11`4" | Main |
| 4pc Ensuite bath | 12`0" x 7`10" | Main |
| 4pc Bathroom | 7`9" x 7`0" | Main |

