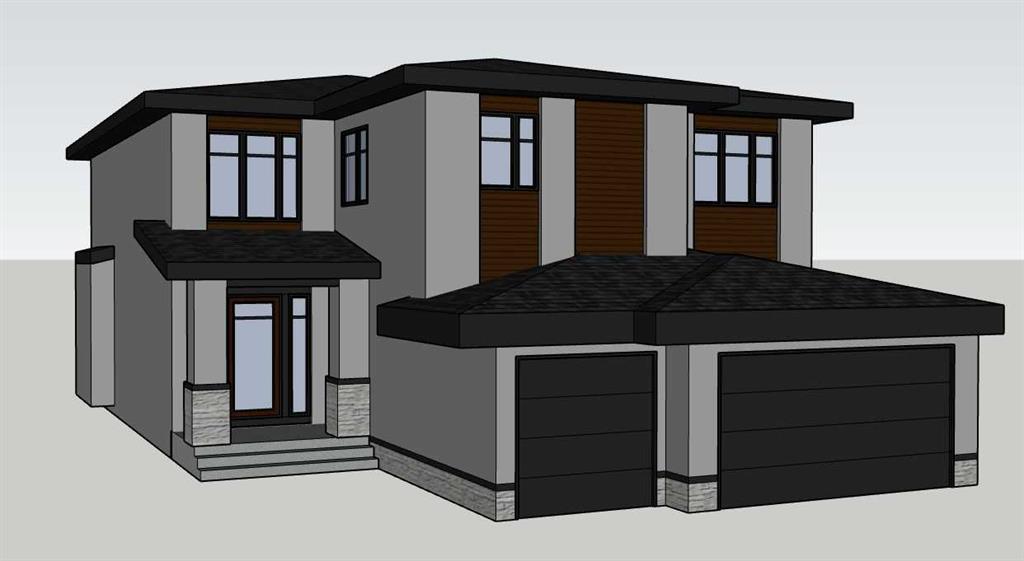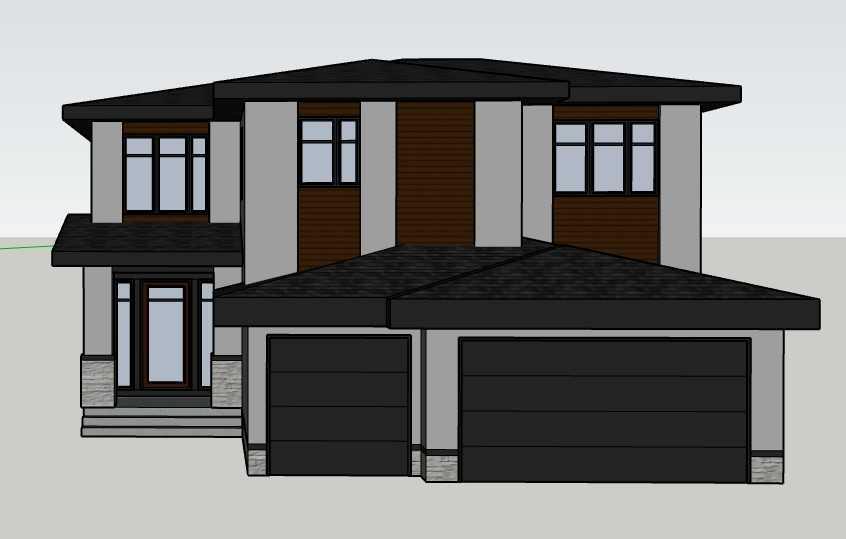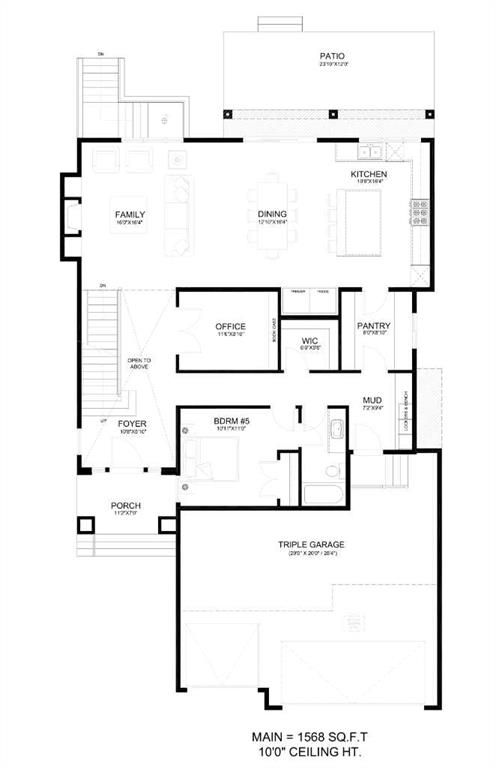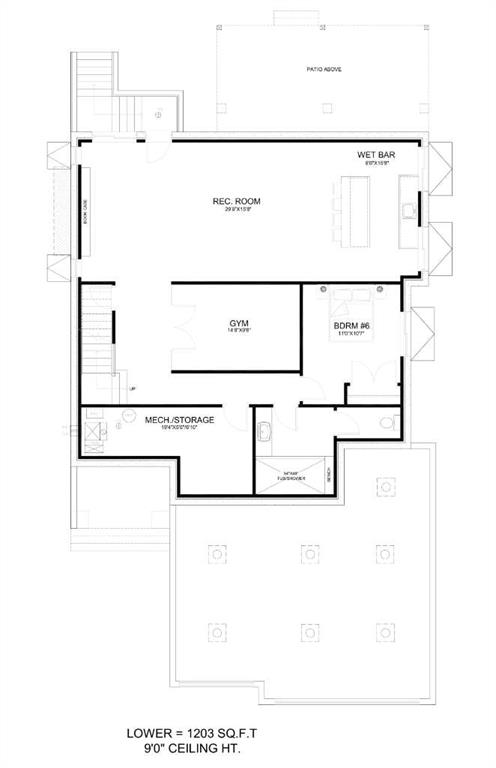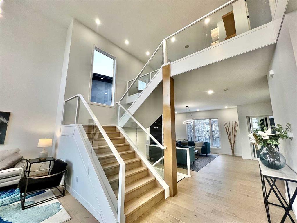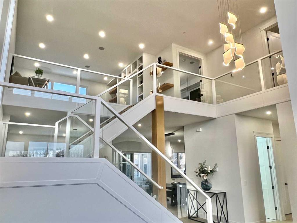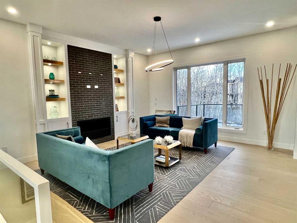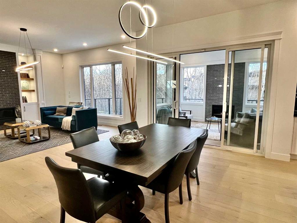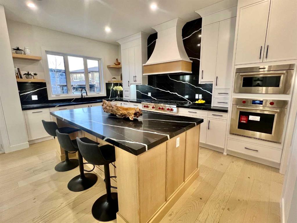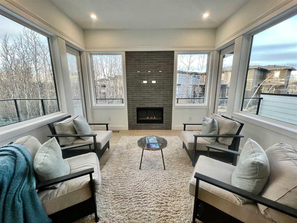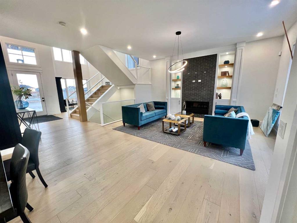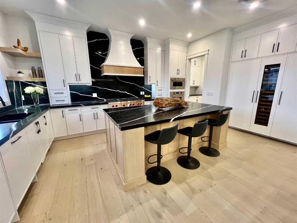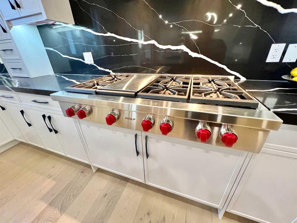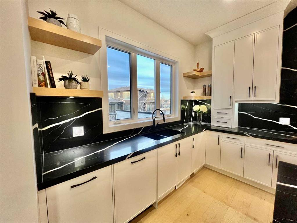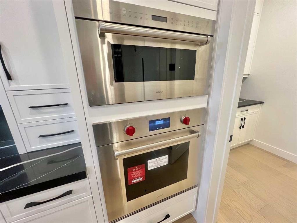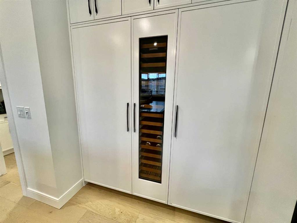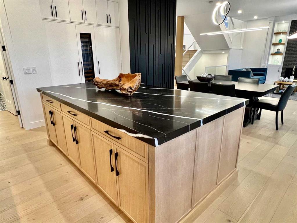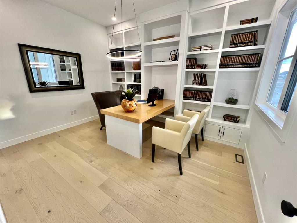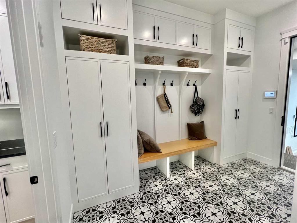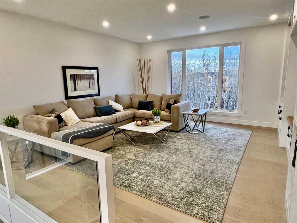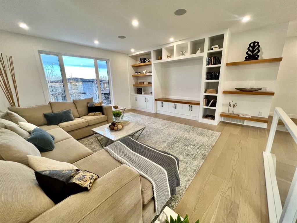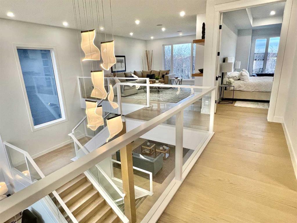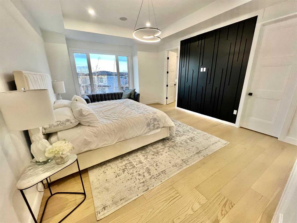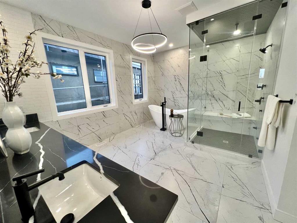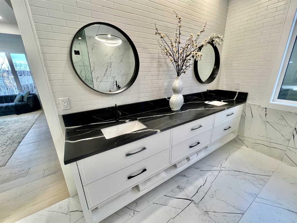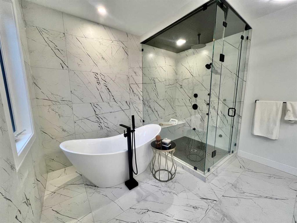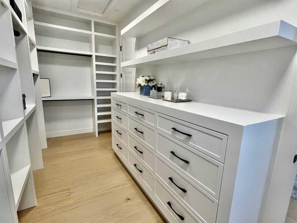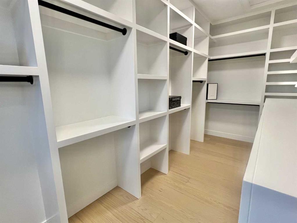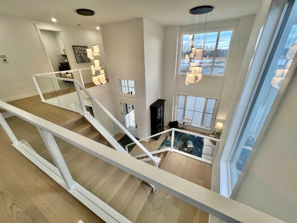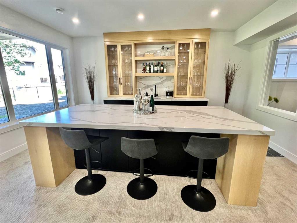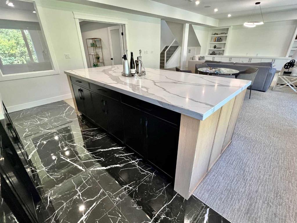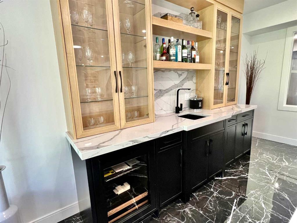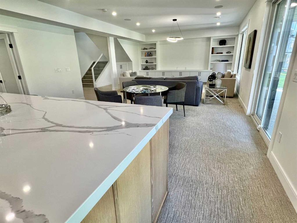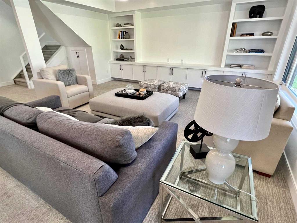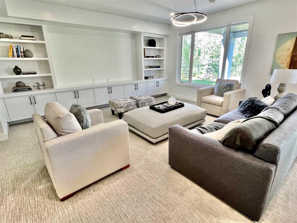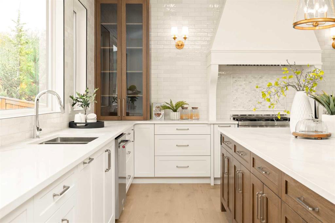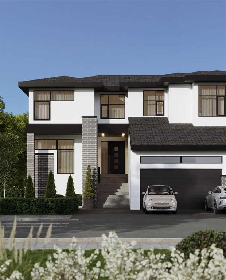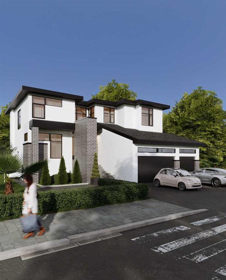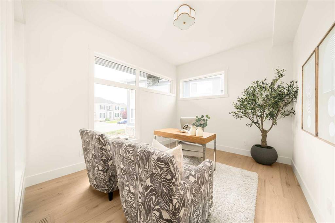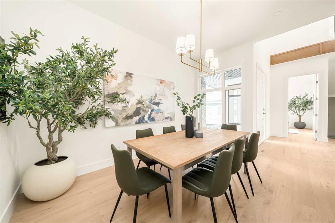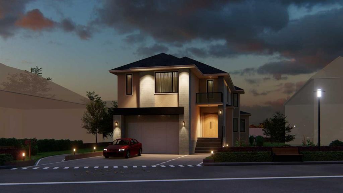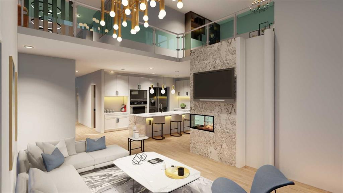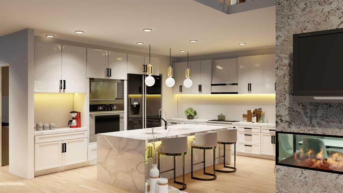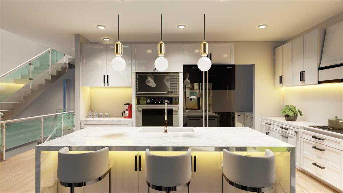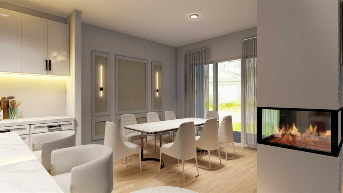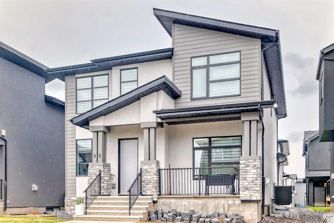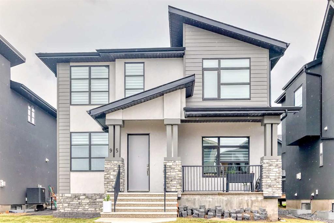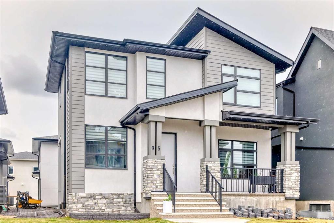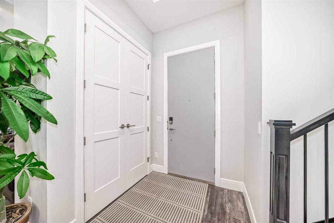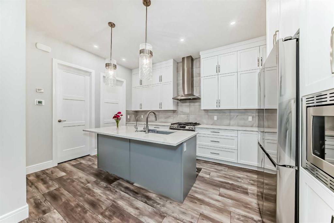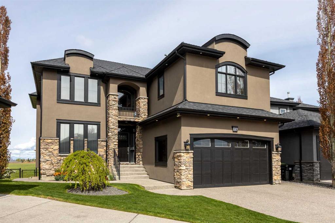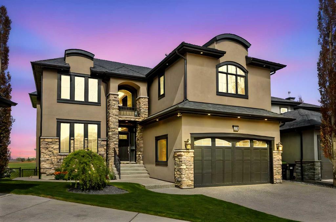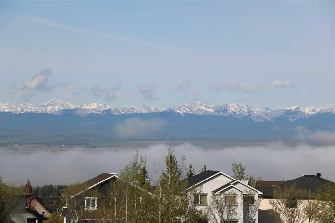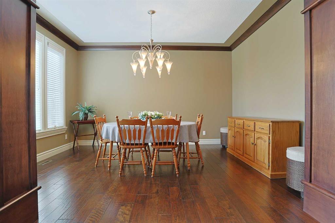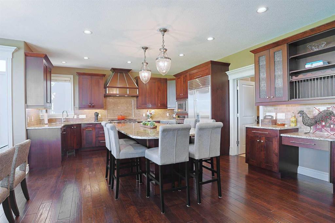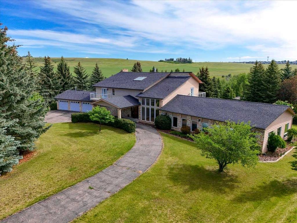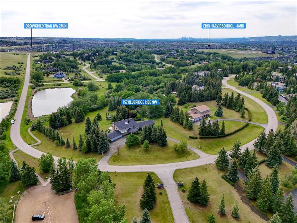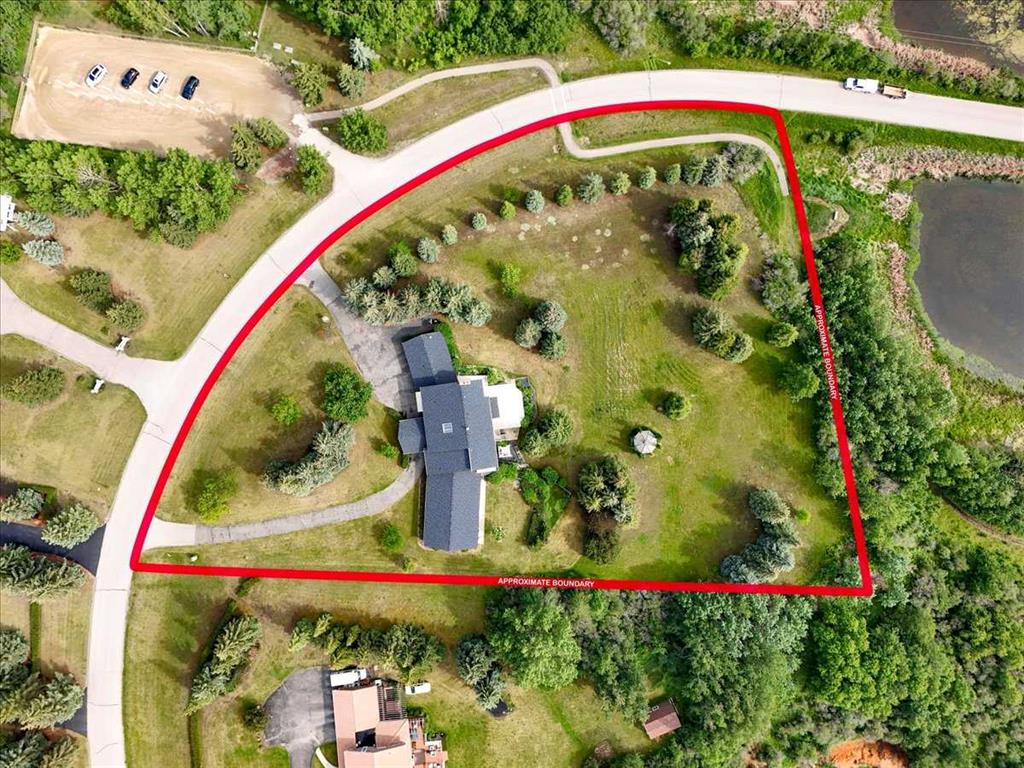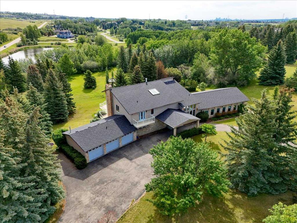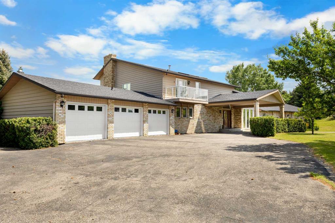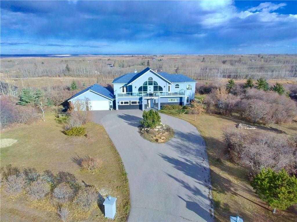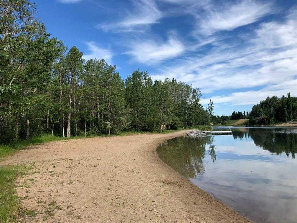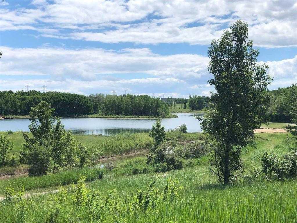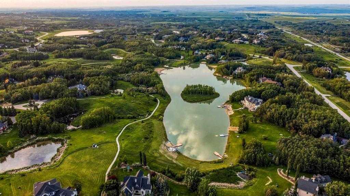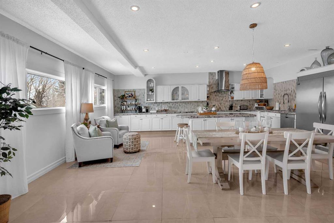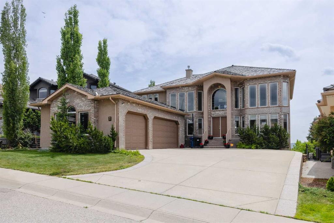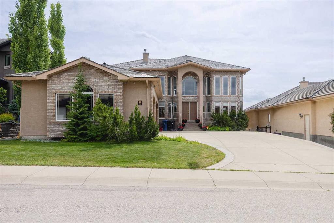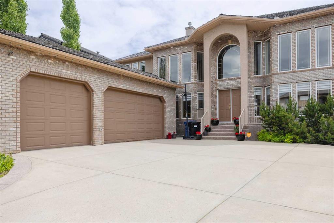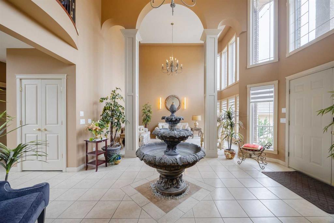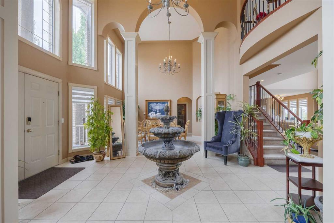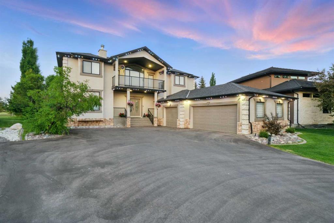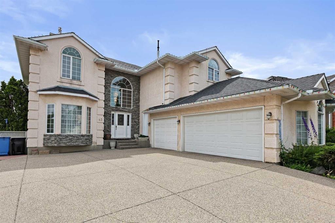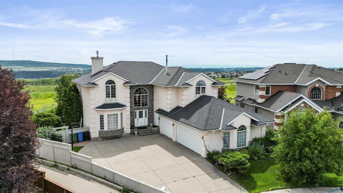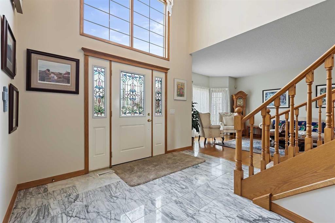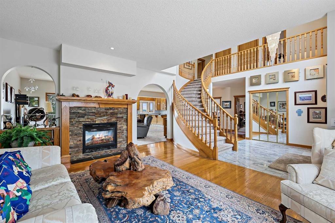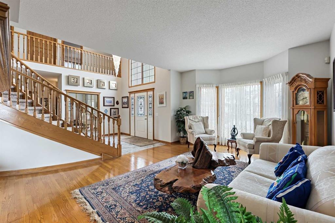65 Rockcliff Terrace NW
Calgary T3G 0G5
MLS® Number: A2224456
$ 1,798,500
6
BEDROOMS
5 + 0
BATHROOMS
3,426
SQUARE FEET
2026
YEAR BUILT
Welcome to Rock Lake Estates in Rocky Ridge, NW Calgary's In Demand District! Schools, Shopping, Restaurants, Transit and C-Train Access, YMCA, and Much More! Quick Access to the Rockies and Stoney Trail. There are 16 more lots to choose from to have your custom dream home built by long time estate home builder Brar Homes. The Show Home is open Monday to Thursday from 4-8pm, Weekends 12-5, or by appointment anytime, and is located at 48 Rockcliff Terrace NW. This home is to be built, with a possession time of approximately June 2026. This is a 2 Storey, South Backing 4 Bedroom Home, with Separate Access to the Basement via a rear walkup entry. The Main Level has a bedroom with a full ensuite bathroom, shared with hallway entry to the bathroom. Also a separate office from the foyer. The back living space has the family room with gas fireplace, central dining area, and u shaped kitchen with a generous walk through pantry and mudroom off of the garage. Large deck and cement patio off the back to enjoy the south facing sunshine. The upper level has 4 large bedrooms and three full bathrooms. The primary spa ensuite has an oversized 44' x 70" Tiled Shower with a Sitting Bench and 10ml Glass, plus a separate soaker tub, and two sink vanity, plus enclosed toilet. The Lower Level has a huge rec room and 8' Wet Bar, 6th Bedroom and large Gym, plus a 3 pce Bath with Oversized Shower. There is a rear exit to the walkup basement separate entry. 3426 Square Feet Above Grade, with 1203 Square Feet on the Lower Level. The Main Level has a ceiling height of 10' with 9' Up and 9' Down. Engineered Hardwood throughout the Main and Upper Levels including the Main Staircase, with carpet on the lower level stairs and lower level. Designer Tile in the bathrooms and upper laundry room. Quartz Counters throughout. A Built In Appliance layout in the Gourmet Kitchen. Want to personalize your selections? There is still time. Visit the show home for more details. Please note the interior pics are taken from the Show Home, going on sale soon!
| COMMUNITY | Rocky Ridge |
| PROPERTY TYPE | Detached |
| BUILDING TYPE | House |
| STYLE | 2 Storey |
| YEAR BUILT | 2026 |
| SQUARE FOOTAGE | 3,426 |
| BEDROOMS | 6 |
| BATHROOMS | 5.00 |
| BASEMENT | Finished, Full |
| AMENITIES | |
| APPLIANCES | Built-In Oven, Dishwasher, Dryer, Freezer, Gas Cooktop, Microwave, Range Hood, Refrigerator, Washer |
| COOLING | Rough-In |
| FIREPLACE | Family Room, Gas |
| FLOORING | Carpet, Ceramic Tile, Hardwood |
| HEATING | Forced Air, Natural Gas |
| LAUNDRY | Upper Level |
| LOT FEATURES | Level |
| PARKING | Garage Door Opener, See Remarks, Triple Garage Attached |
| RESTRICTIONS | Architectural Guidelines |
| ROOF | Asphalt Shingle |
| TITLE | Fee Simple |
| BROKER | RE/MAX House of Real Estate |
| ROOMS | DIMENSIONS (m) | LEVEL |
|---|---|---|
| Game Room | 15`8" x 29`6" | Lower |
| Exercise Room | 9`8" x 14`6" | Lower |
| Bedroom | 10`7" x 11`0" | Lower |
| Other | 15`8" x 8`6" | Lower |
| 3pc Bathroom | 10`6" x 17`0" | Lower |
| Family Room | 16`4" x 16`0" | Main |
| Kitchen | 16`4" x 10`6" | Main |
| Dining Room | 16`4" x 12`10" | Main |
| Office | 8`10" x 11`6" | Main |
| Bedroom | 11`10" x 10`11" | Main |
| 4pc Ensuite bath | 11`10" x 5`4" | Main |
| Pantry | 8`10" x 8`0" | Main |
| Mud Room | 9`4" x 7`2" | Main |
| Bedroom - Primary | 15`0" x 15`0" | Upper |
| 5pc Ensuite bath | 9`2" x 12`7" | Upper |
| Bonus Room | 16`4" x 16`2" | Upper |
| Laundry | 9`0" x 5`8" | Upper |
| Bedroom | 11`0" x 13`10" | Upper |
| Bedroom | 12`0" x 12`0" | Upper |
| Bedroom | 13`0" x 11`0" | Upper |
| 4pc Bathroom | 11`2" x 4`4" | Upper |
| 5pc Ensuite bath | 7`10" x 15`0" | Upper |

