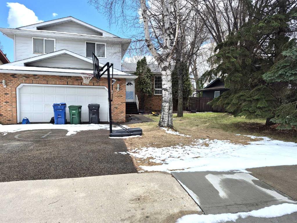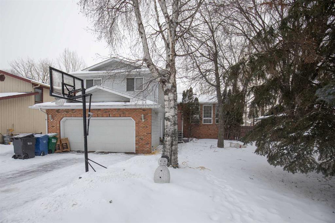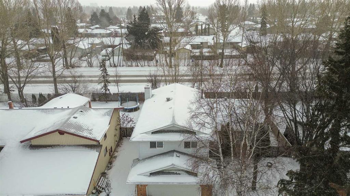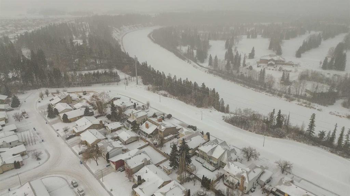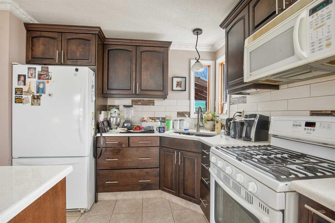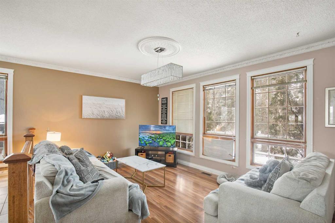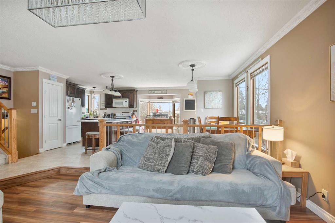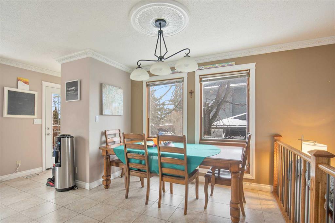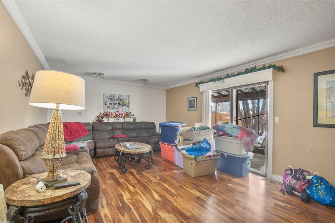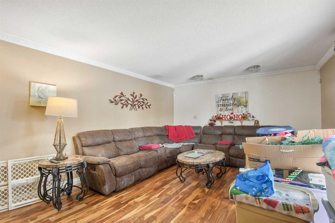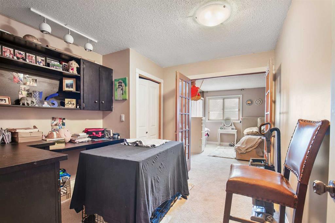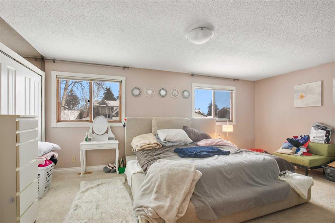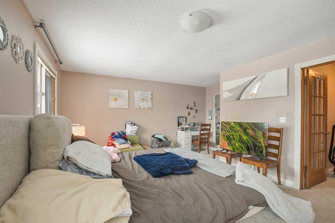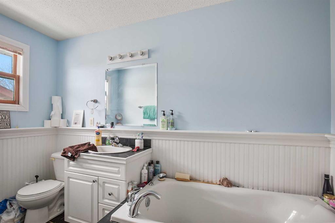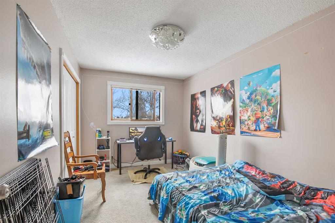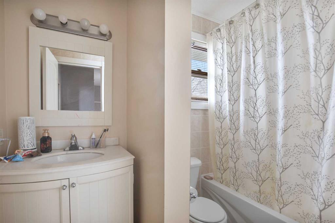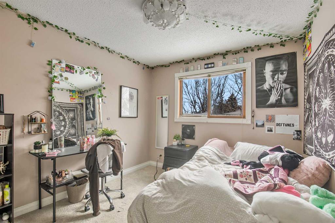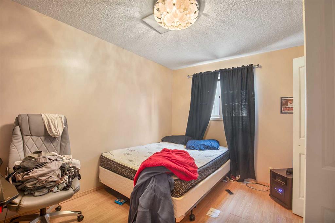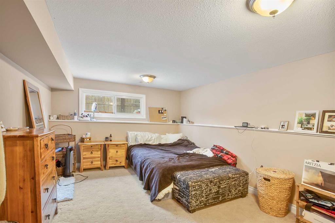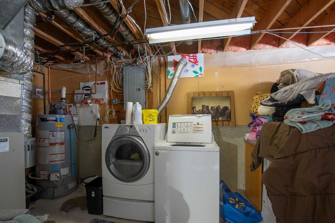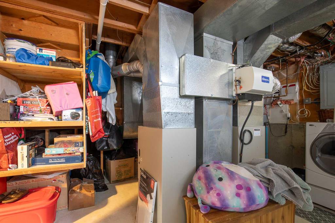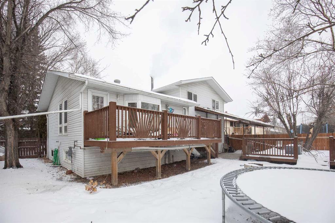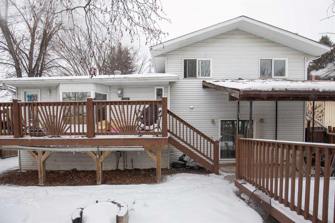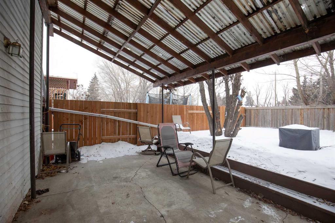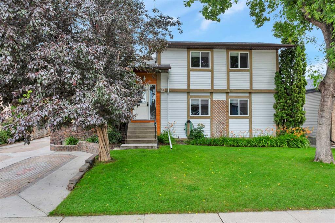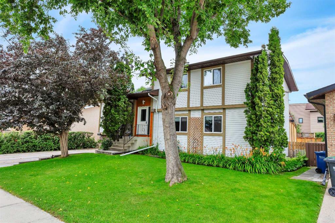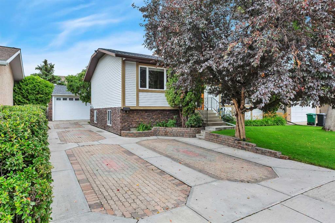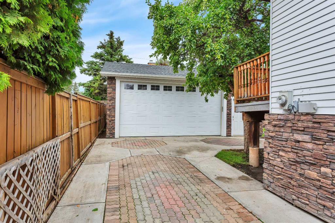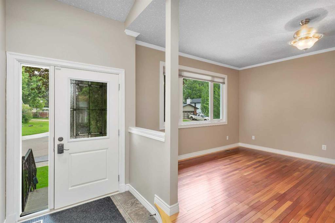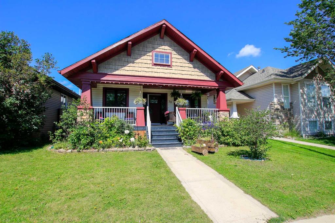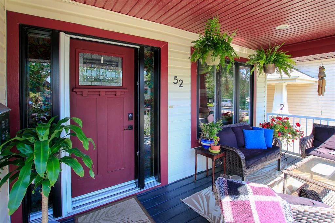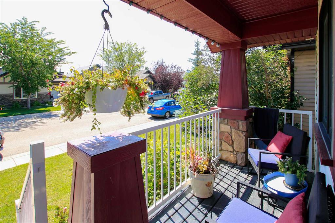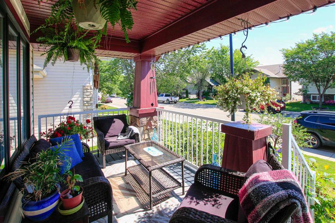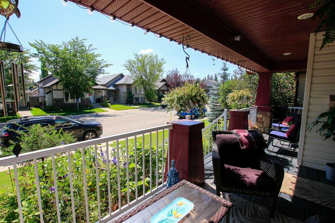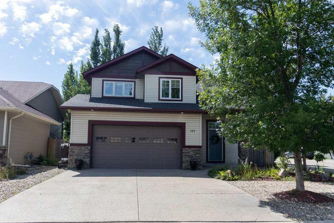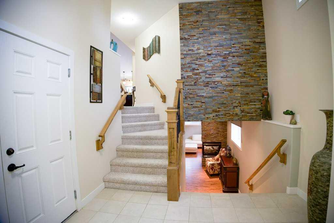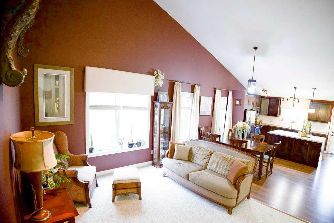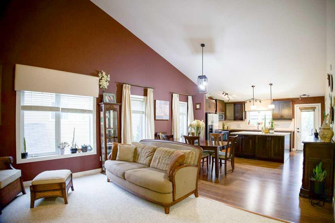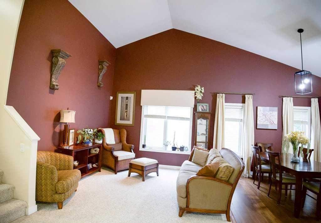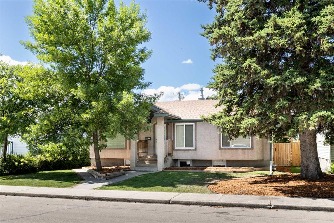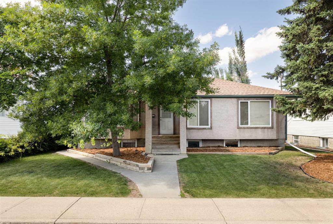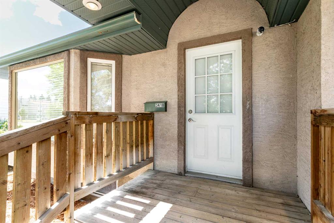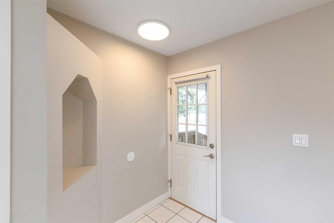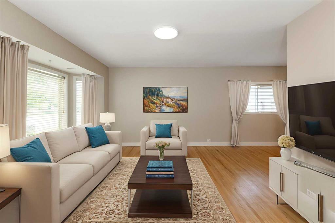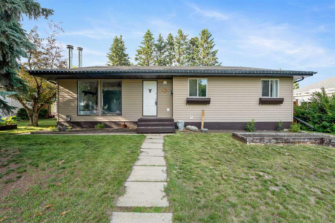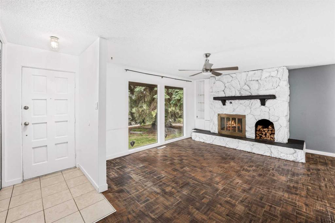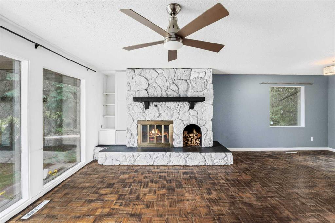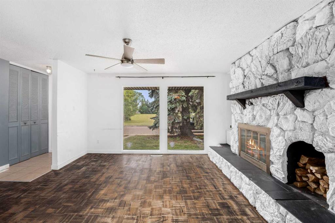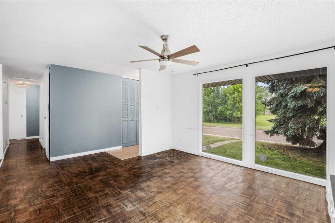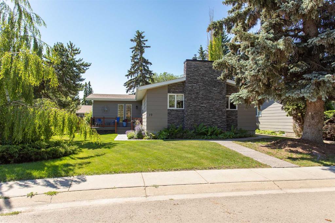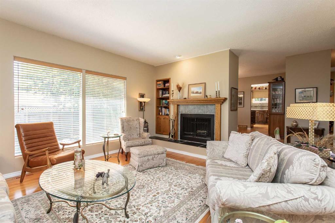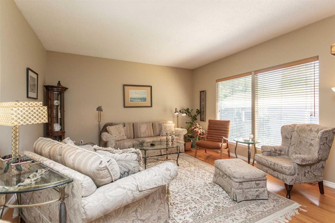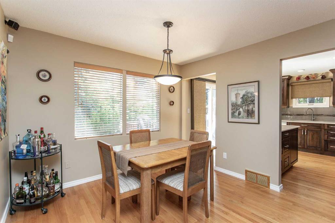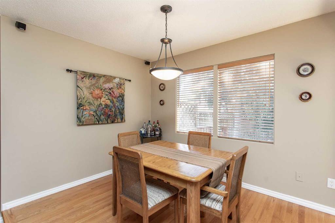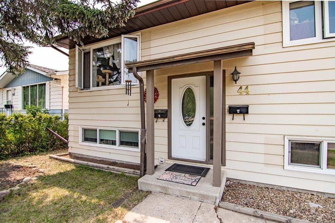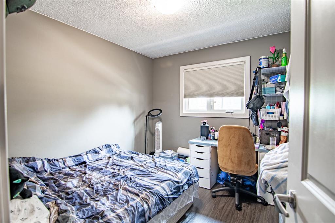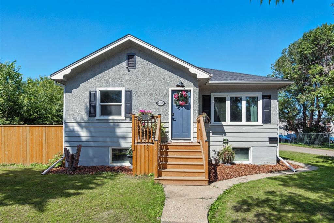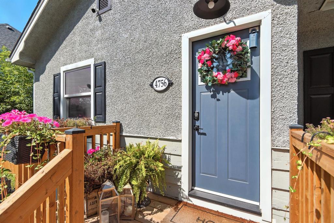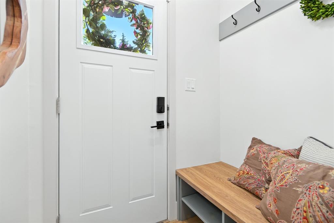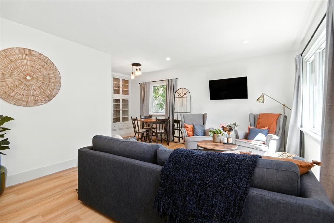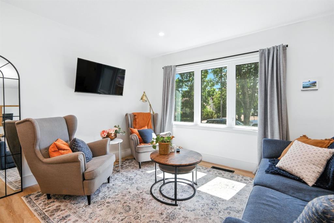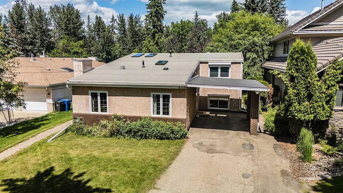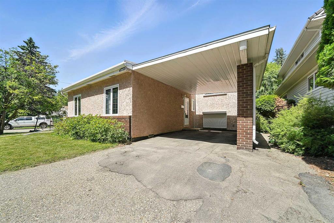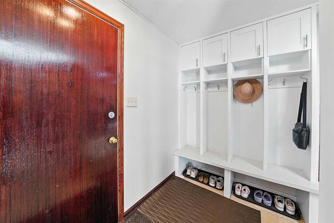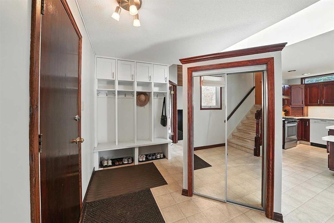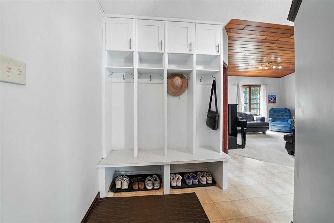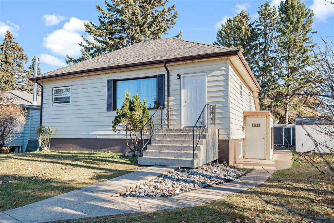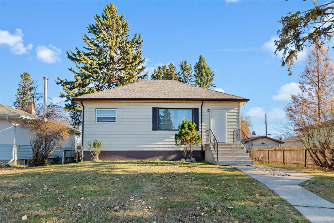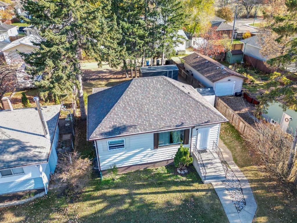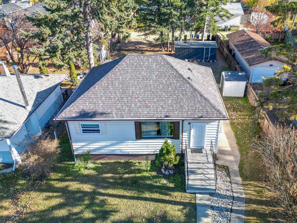65 Wiltshire Boulevard
Red Deer T4N 6L2
MLS® Number: A2214228
$ 499,900
5
BEDROOMS
3 + 0
BATHROOMS
2,197
SQUARE FEET
1981
YEAR BUILT
This stunning, upgraded 4-level split is located in the best little crescent in Westpark. Offering almost 2,200 square feet of spacious living with 4 large bedrooms, 3 baths and 2 family rooms. The kitchen is open and boasts tons of natural light and gleaming granite countertops. Located on a large fully fenced lot close to the river, you can step outside and enjoy access to beautiful walking paths and scenic trails that wind along the river, perfect for walking, jogging, or relaxing by the water. This property provides the perfect balance of comfort and nature's tranquility.
| COMMUNITY | West Park |
| PROPERTY TYPE | Detached |
| BUILDING TYPE | House |
| STYLE | 4 Level Split |
| YEAR BUILT | 1981 |
| SQUARE FOOTAGE | 2,197 |
| BEDROOMS | 5 |
| BATHROOMS | 3.00 |
| BASEMENT | Crawl Space, Full, Partially Finished |
| AMENITIES | |
| APPLIANCES | Dishwasher, Gas Stove, Microwave, Washer/Dryer |
| COOLING | None |
| FIREPLACE | Family Room, Wood Burning |
| FLOORING | Carpet, Tile, Wood |
| HEATING | Forced Air |
| LAUNDRY | In Basement |
| LOT FEATURES | Back Yard, Landscaped |
| PARKING | Double Garage Attached |
| RESTRICTIONS | None Known |
| ROOF | Asphalt Shingle |
| TITLE | Fee Simple |
| BROKER | Realty Executives Alberta Elite |
| ROOMS | DIMENSIONS (m) | LEVEL |
|---|---|---|
| Bedroom | 14`9" x 10`11" | Basement |
| Storage | 5`8" x 8`0" | Basement |
| Furnace/Utility Room | 21`6" x 16`0" | Basement |
| 4pc Bathroom | 4`11" x 7`10" | Lower |
| Bedroom | 12`5" x 11`6" | Lower |
| Game Room | 21`4" x 13`4" | Lower |
| Dining Room | 13`3" x 17`4" | Main |
| Kitchen | 8`5" x 12`7" | Main |
| Living Room | 15`3" x 11`11" | Main |
| 3pc Ensuite bath | 10`11" x 8`7" | Second |
| 4pc Bathroom | 4`11" x 8`6" | Second |
| Bedroom | 9`6" x 13`5" | Second |
| Bedroom | 8`10" x 13`7" | Second |
| Office | 9`11" x 11`0" | Second |
| Bedroom - Primary | 18`11" x 15`10" | Second |

