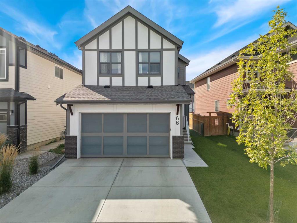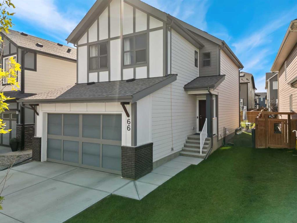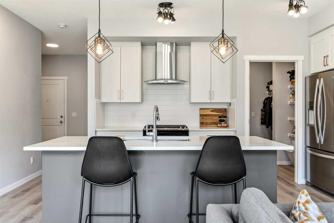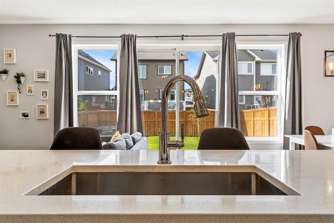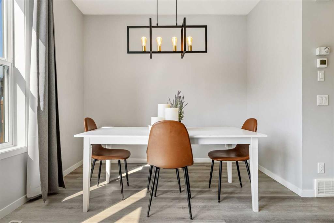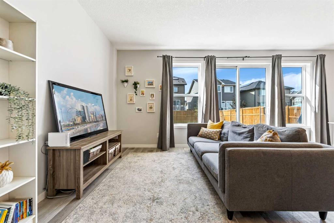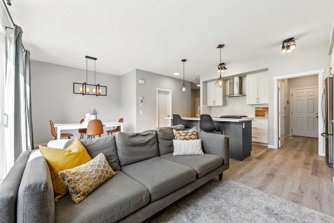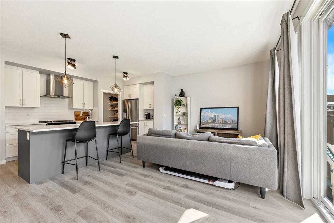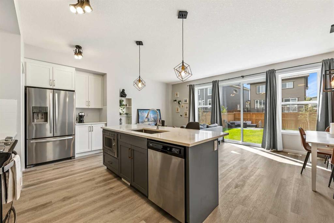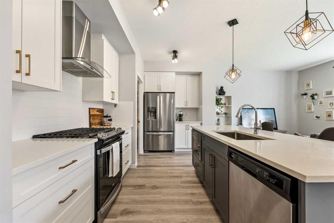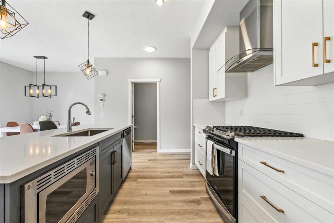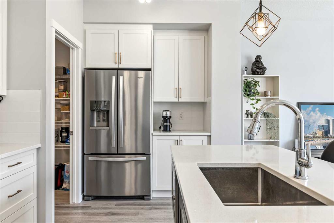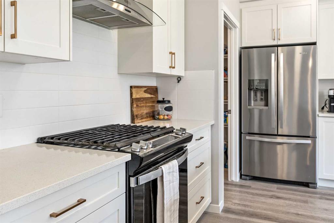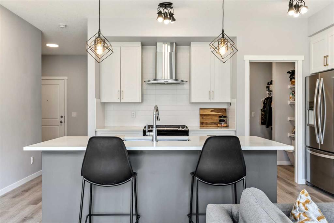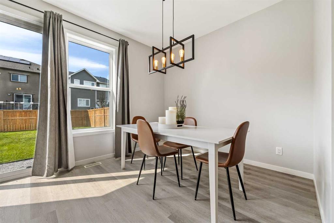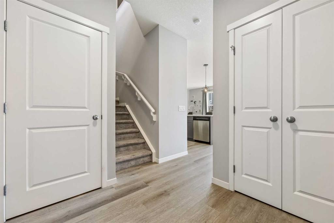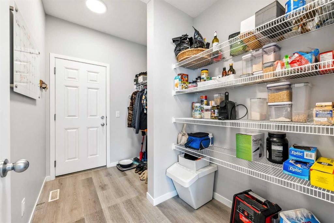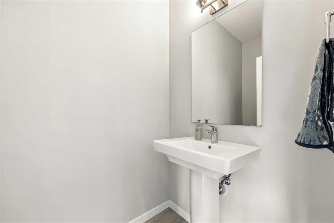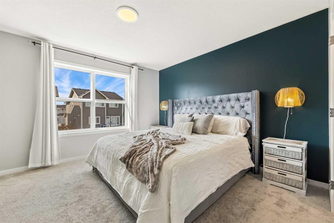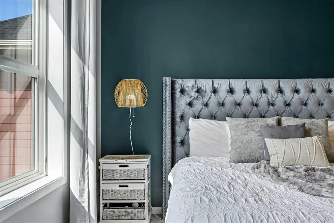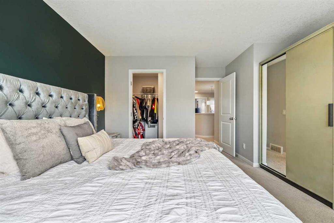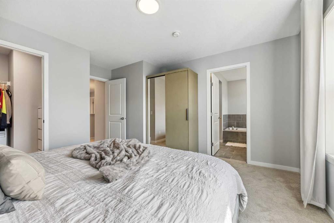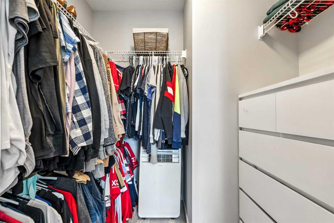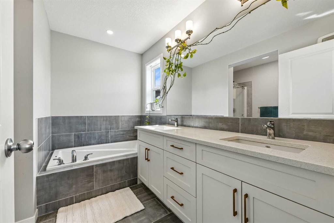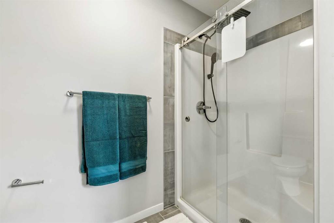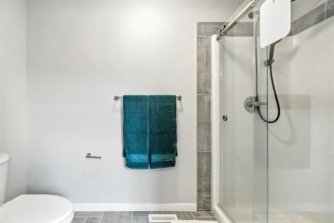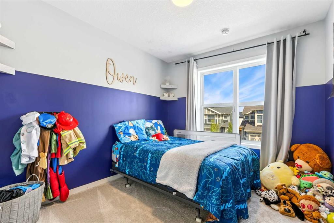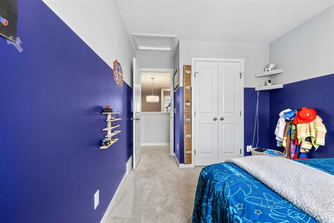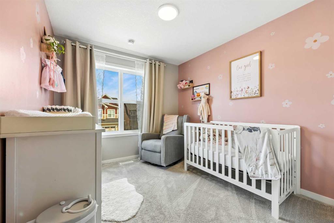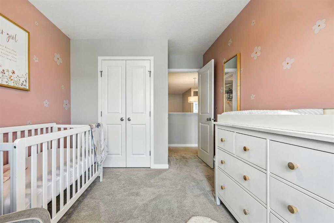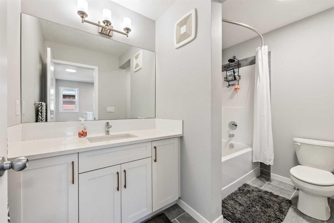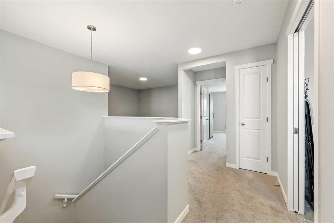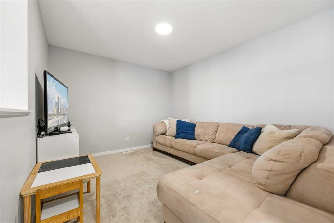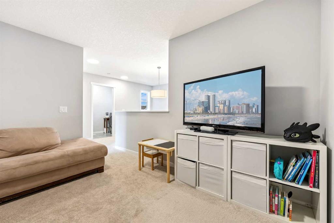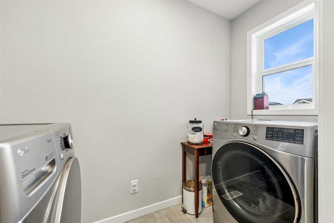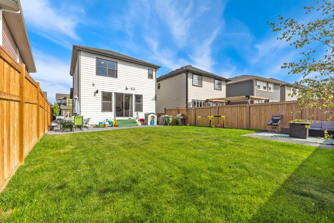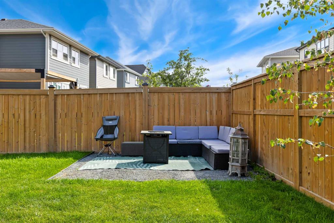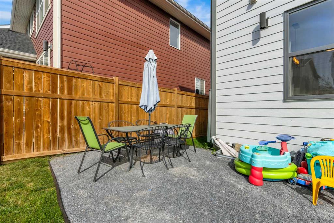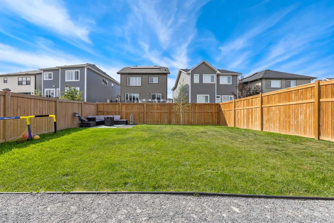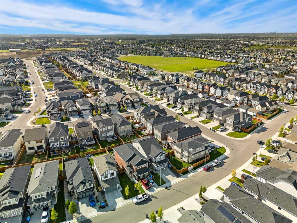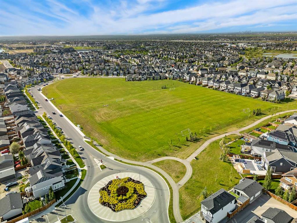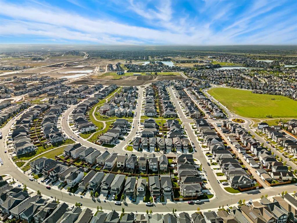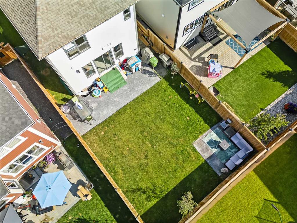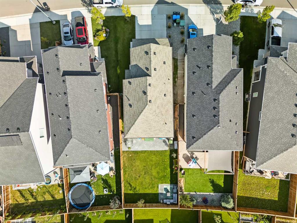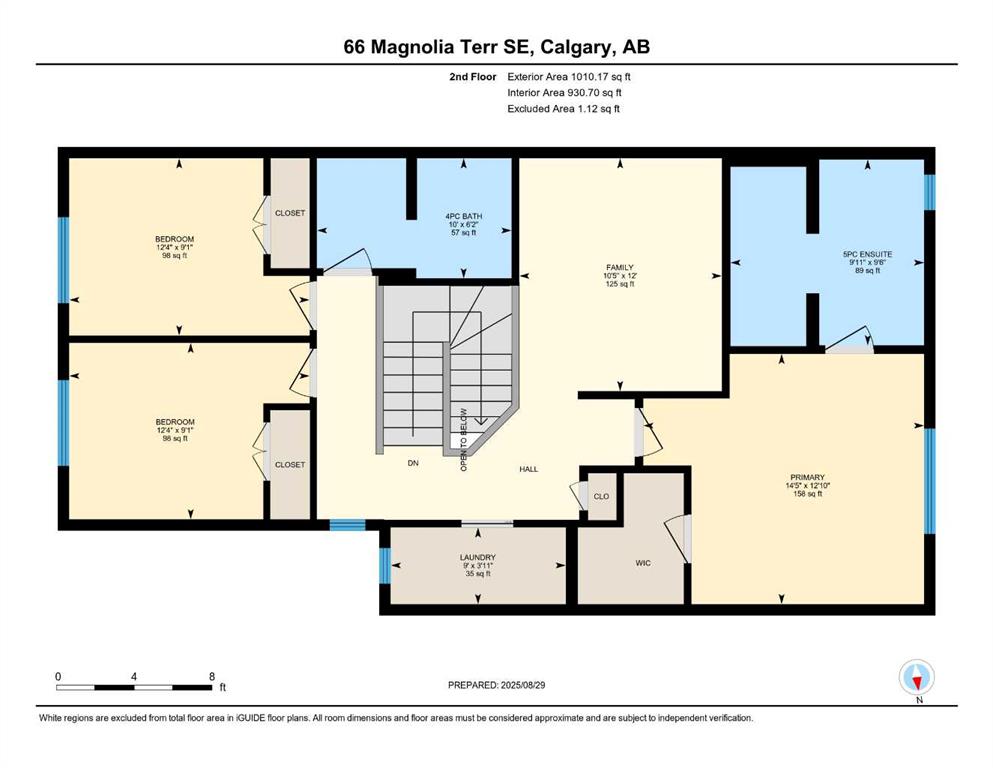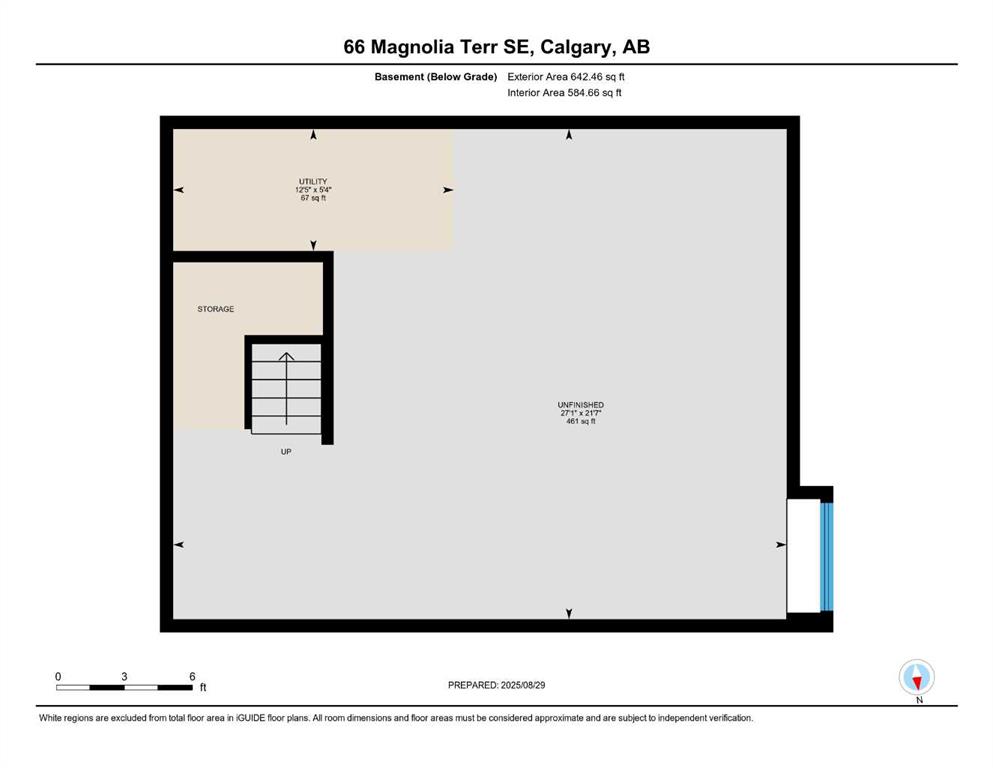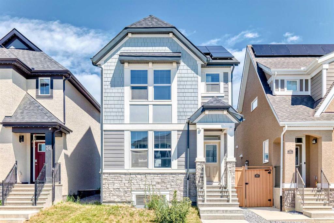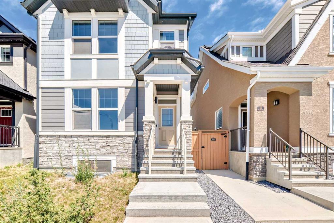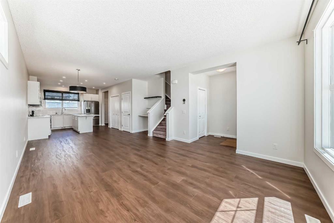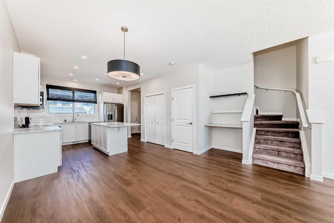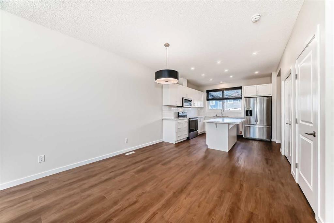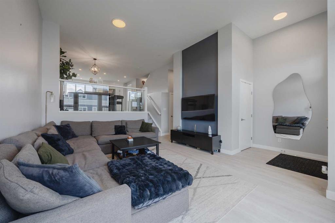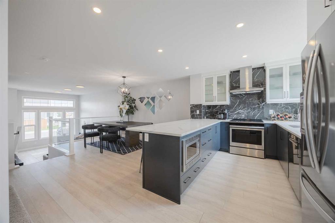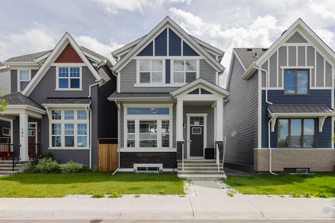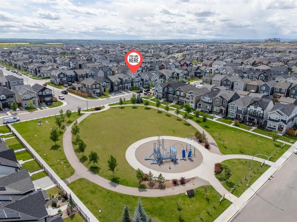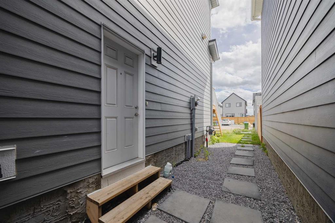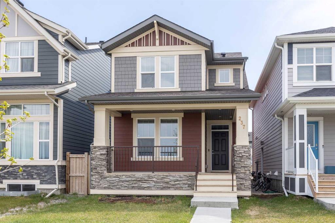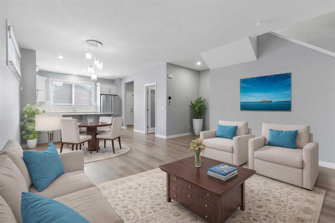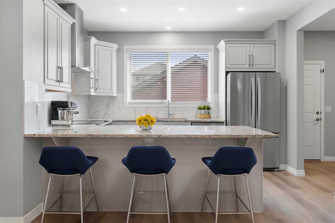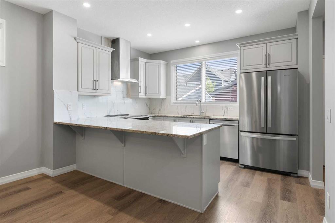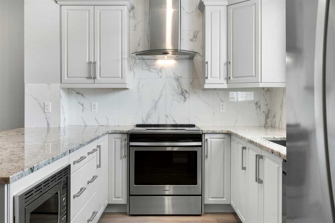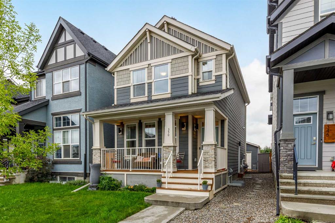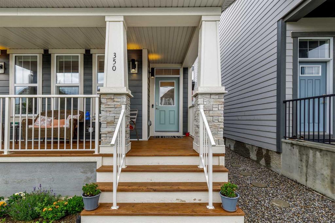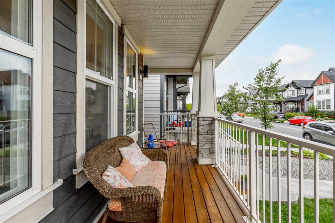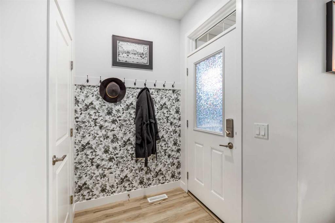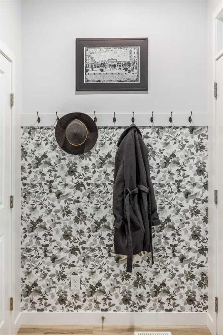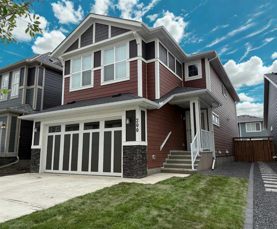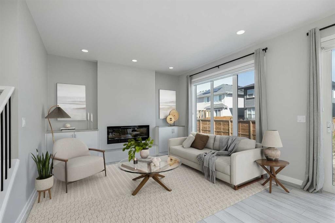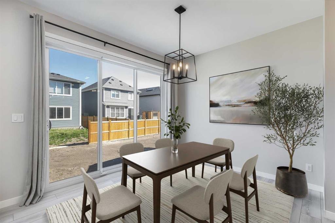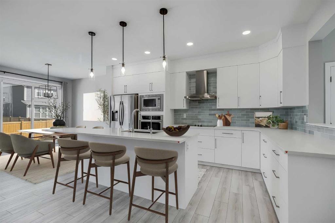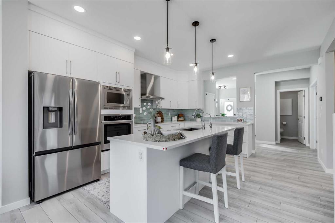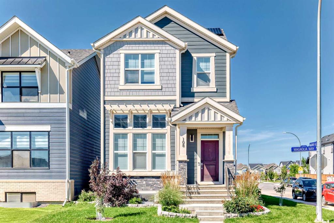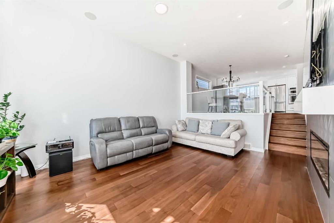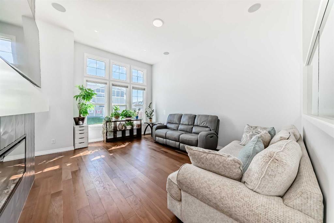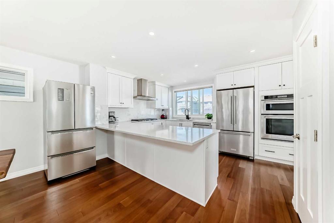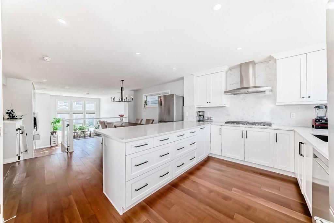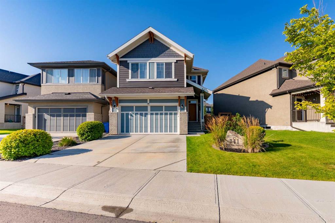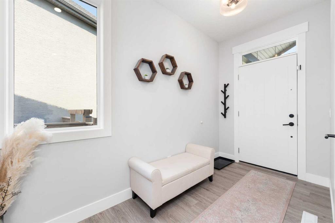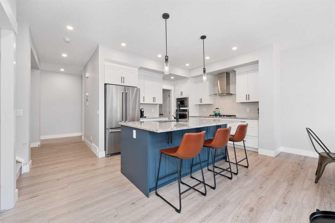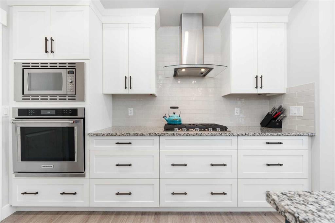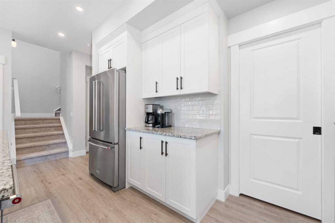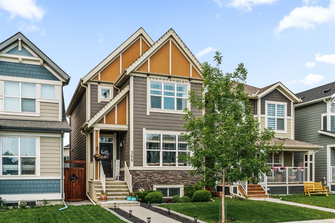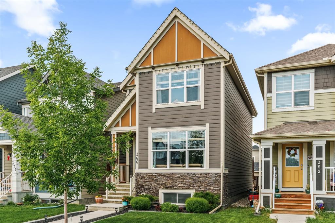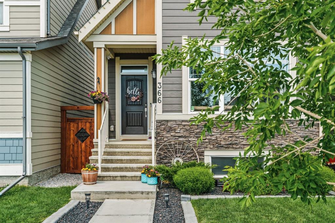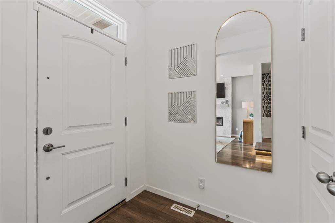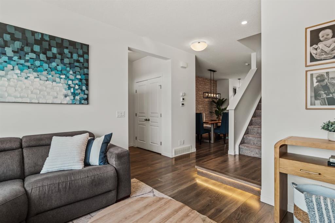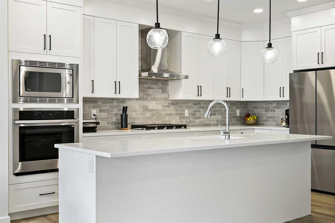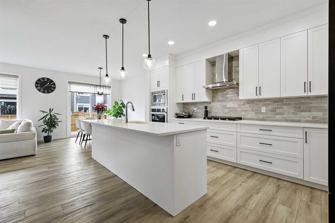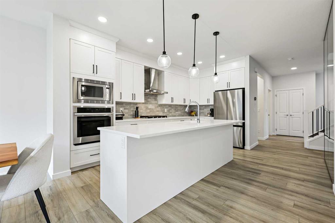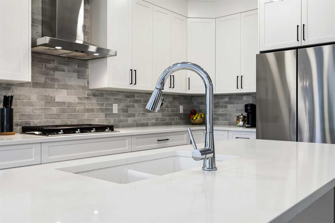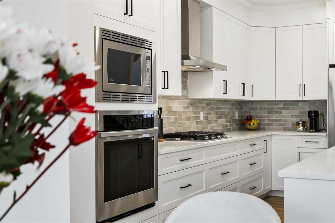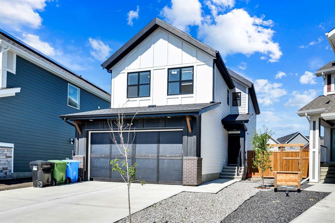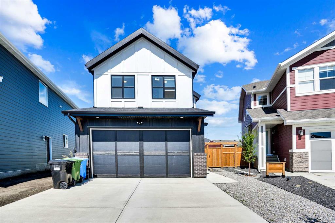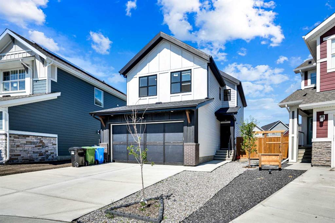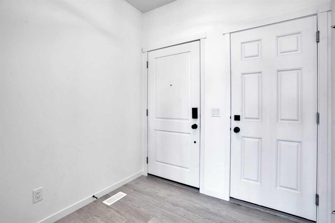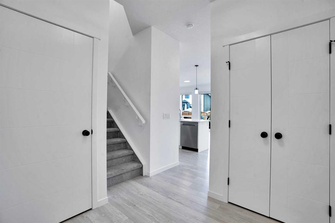66 Magnolia Terrace SE
Calgary T3M 2X4
MLS® Number: A2252620
$ 750,000
3
BEDROOMS
2 + 1
BATHROOMS
1,719
SQUARE FEET
2021
YEAR BUILT
Welcome to your next chapter in the award-winning lake community of Mahogany, where resort-style living meets everyday convenience. This beautifully upgraded home is located on a quiet, family-friendly street - complete with neighborhood Stampede breakfasts and kids playing outside! It has easy access to 88th Street (avoid those roundabouts), the Urban Village amenities, and access to Calgary’s largest freshwater lake! Step inside to a large welcoming foyer that opens to soaring 9’ ceilings and a bright, open-concept main floor. The heart of the home features a gourmet kitchen with an upgraded appliance package including a gas range, high-end fixtures, a walk-through pantry, and full-height cabinetry with soft-close drawers. The spacious dining and living areas flow seamlessly together, creating the perfect setting for entertaining or everyday family life. While the large west-facing backyard extends your living space outdoors - fenced, landscaped, and all ready for you. A stylish half powder room completes the main floor. Upstairs, the design truly shines with a central bonus room that separates the primary suite from the secondary bedrooms. This thoughtful layout gives everyone their own space while keeping the family connected. The primary retreat feels like a private getaway, featuring a spa-inspired ensuite with a rain shower head, tiled tub, double vanity and upgraded medicine cabinet. The kids’ bedrooms, located on the opposite side of the bonus room, are bright and generously sized, with easy access to the full bath. This home is built with lasting quality in mind, featuring a high-efficiency furnace, 50-gallon hot water heater, programmable thermostat, spray foam insulation and energy-efficient, low-E double-glazed windows. The basement is framed and insulated with a large egress window and bathroom rough-in, offering excellent development potential. Additional features include an oversized double attached garage, Decora switches and plugs, LED lighting throughout, and upstairs laundry room with floor drains for convenience. Every detail has been carefully considered, from brushed chrome hardware and modern-profile casings to the ceramic tile backsplash and full-width vanity mirrors. This is more than a house - it’s a lifestyle. Living in Mahogany means four-season recreation right at your doorstep: swimming, skating, fishing, paddleboarding and beach days with family and friends, all while enjoying nearby schools, shops and restaurants. Welcome Home.
| COMMUNITY | Mahogany |
| PROPERTY TYPE | Detached |
| BUILDING TYPE | House |
| STYLE | 2 Storey |
| YEAR BUILT | 2021 |
| SQUARE FOOTAGE | 1,719 |
| BEDROOMS | 3 |
| BATHROOMS | 3.00 |
| BASEMENT | Full, Unfinished |
| AMENITIES | |
| APPLIANCES | Dishwasher, Dryer, Garage Control(s), Gas Stove, Microwave, Range Hood, Refrigerator, Washer, Window Coverings |
| COOLING | None |
| FIREPLACE | N/A |
| FLOORING | Carpet, Tile, Vinyl Plank |
| HEATING | Forced Air, Natural Gas |
| LAUNDRY | Laundry Room, Upper Level |
| LOT FEATURES | Back Yard, Few Trees, Front Yard, Landscaped, Level, Street Lighting |
| PARKING | Double Garage Attached |
| RESTRICTIONS | None Known |
| ROOF | Asphalt Shingle |
| TITLE | Fee Simple |
| BROKER | CIR Realty |
| ROOMS | DIMENSIONS (m) | LEVEL |
|---|---|---|
| 2pc Bathroom | 4`3" x 7`5" | Main |
| Dining Room | 8`6" x 10`0" | Main |
| Foyer | 8`11" x 7`7" | Main |
| Kitchen | 17`9" x 10`10" | Main |
| Living Room | 14`5" x 11`2" | Main |
| Mud Room | 6`2" x 9`8" | Main |
| 4pc Bathroom | 6`2" x 10`0" | Upper |
| 5pc Ensuite bath | 9`6" x 9`11" | Upper |
| Bedroom | 9`1" x 12`4" | Upper |
| Bedroom | 9`1" x 12`4" | Upper |
| Bonus Room | 12`0" x 10`5" | Upper |
| Laundry | 3`11" x 9`0" | Upper |
| Bedroom - Primary | 12`10" x 14`5" | Upper |

