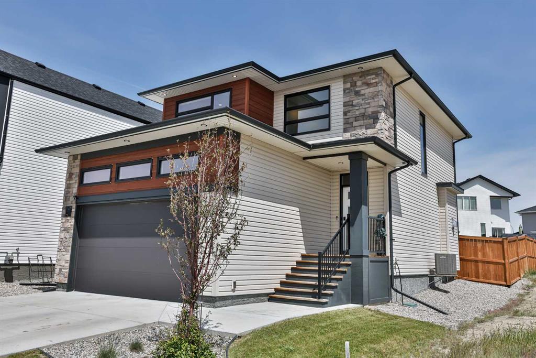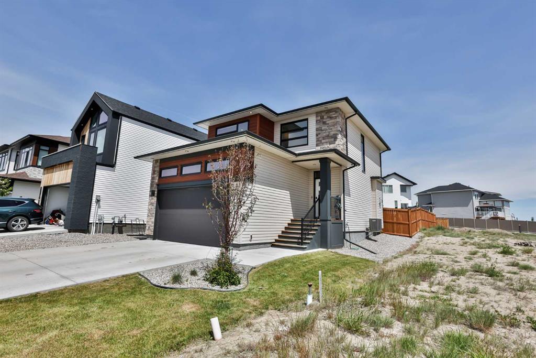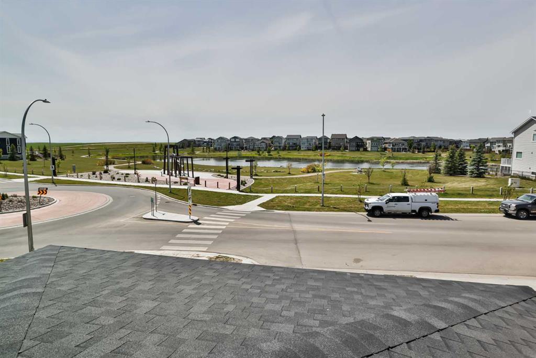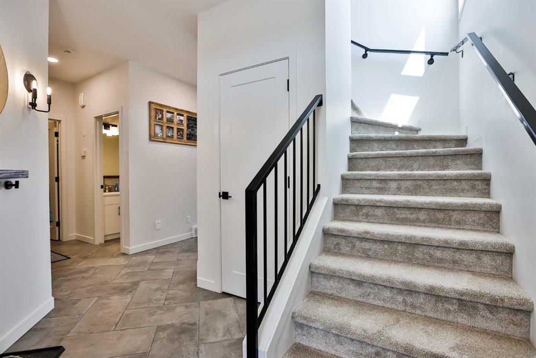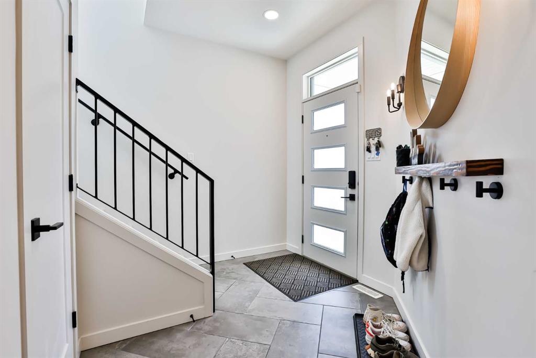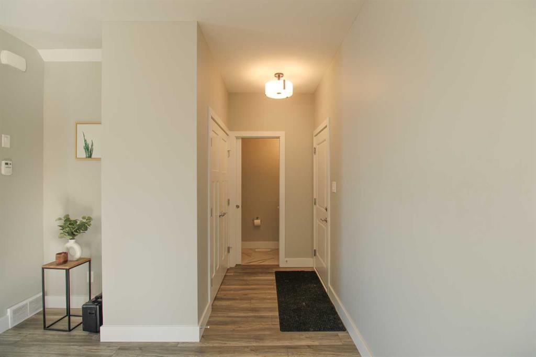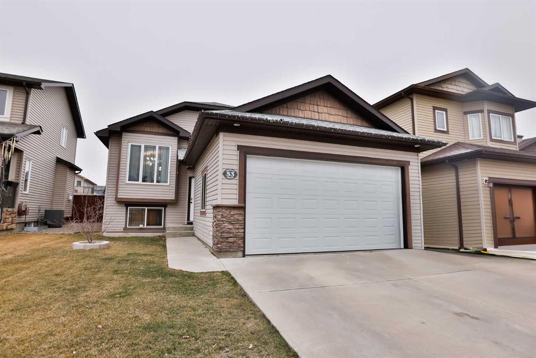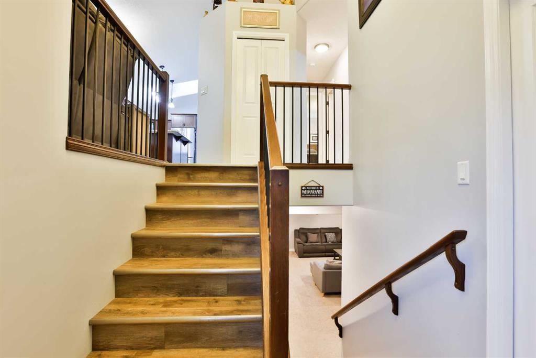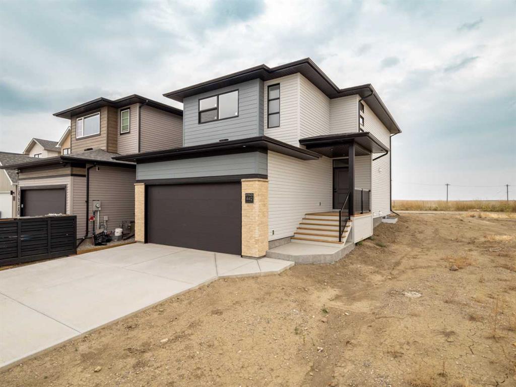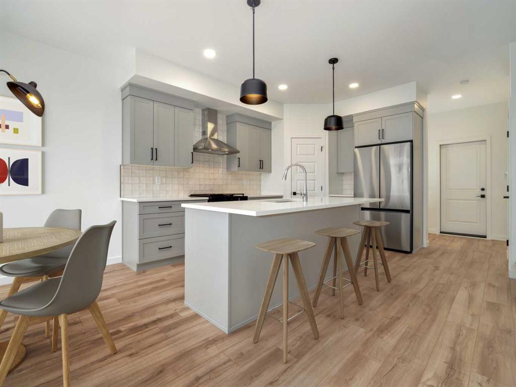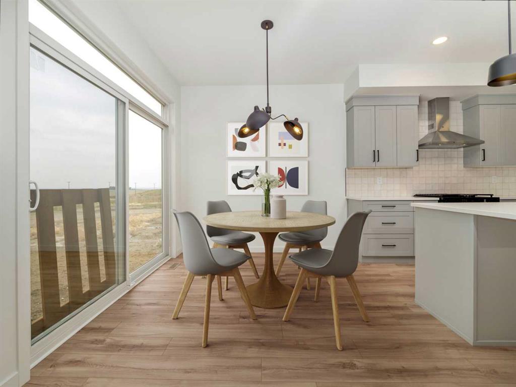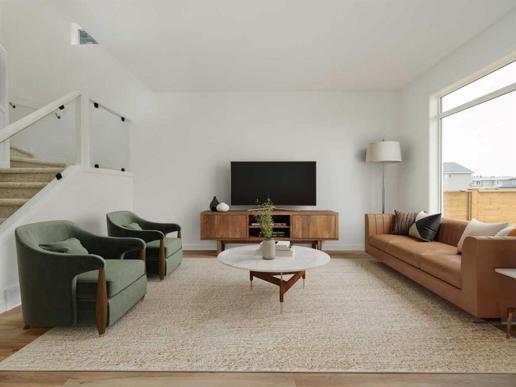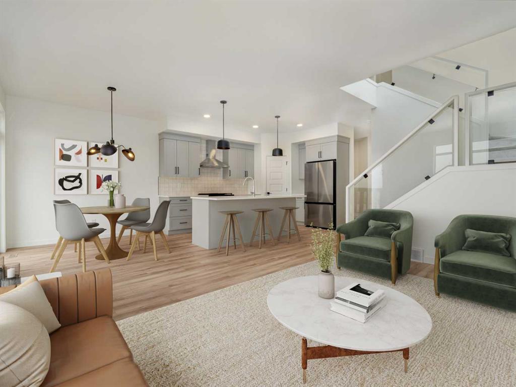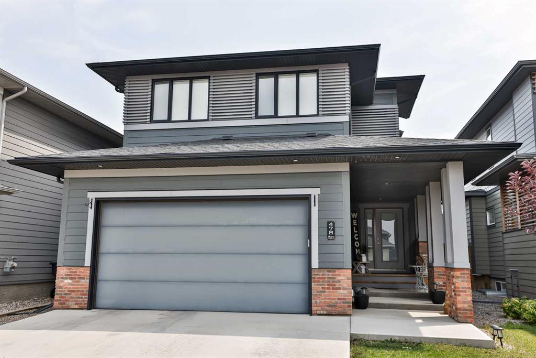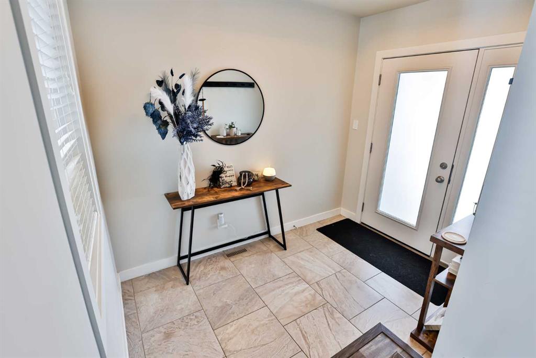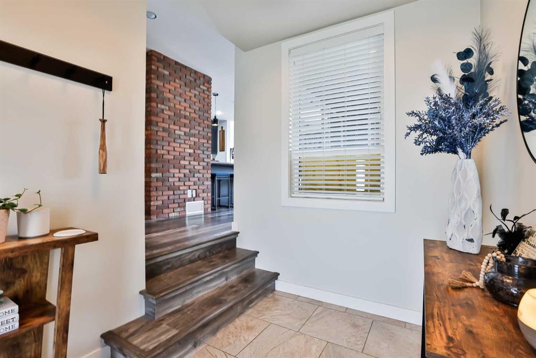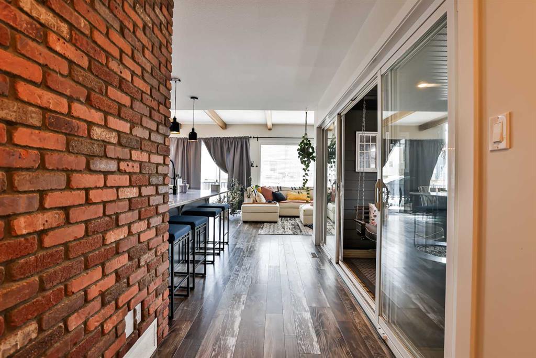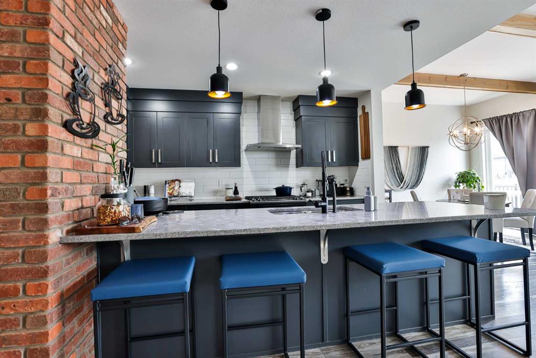66 Moonlight Boulevard W
Lethbridge T1J5K9
MLS® Number: A2206092
$ 634,900
5
BEDROOMS
3 + 1
BATHROOMS
2,421
SQUARE FEET
2016
YEAR BUILT
The ultimate family home has arrived! This massive Copperwood beauty radiates elegance with an array of extras and upgrades throughout its generous 2400+ square feet. Boasting a total of 5 bedrooms, including 4 bedrooms upstairs along with a coveted bonus room, this property offers ample space for family living. Enjoy the large primary retreat and its 5 pc ensuite bathroom. The 2nd level main bathroom also a 5 pc for your convenience. Fully developed with recent updates in the basement, this home is perfect for modern living. Its prime location near Coalbanks Elementary School, parks, and scenic walking paths adds to the desirability of this property. A total of 4 bathrooms, a walk-through pantry, a sprawling corner lot, underground sprinklers, and a giant garage complete this exceptional family home. This is a rare opportunity not to be missed.
| COMMUNITY | Copperwood |
| PROPERTY TYPE | Detached |
| BUILDING TYPE | House |
| STYLE | 2 Storey |
| YEAR BUILT | 2016 |
| SQUARE FOOTAGE | 2,421 |
| BEDROOMS | 5 |
| BATHROOMS | 4.00 |
| BASEMENT | Finished, Full |
| AMENITIES | |
| APPLIANCES | Central Air Conditioner, Dishwasher, Freezer, Gas Stove, Microwave, Oven, Refrigerator, Washer/Dryer, Window Coverings |
| COOLING | Central Air |
| FIREPLACE | Electric, Gas |
| FLOORING | Carpet, Laminate, Tile, Vinyl Plank |
| HEATING | Forced Air |
| LAUNDRY | Laundry Room, Upper Level |
| LOT FEATURES | Back Yard, Corner Lot, Front Yard, Landscaped, Private, Underground Sprinklers |
| PARKING | Double Garage Attached |
| RESTRICTIONS | None Known |
| ROOF | Asphalt Shingle |
| TITLE | Fee Simple |
| BROKER | Onyx Realty Ltd. |
| ROOMS | DIMENSIONS (m) | LEVEL |
|---|---|---|
| 3pc Bathroom | 11`3" x 11`1" | Lower |
| Bedroom | 11`0" x 9`1" | Lower |
| 2pc Bathroom | 5`1" x 5`9" | Main |
| 5pc Bathroom | 11`2" x 5`0" | Second |
| 5pc Ensuite bath | 12`11" x 8`11" | Second |
| Bedroom | 11`8" x 11`4" | Second |
| Bedroom | 11`2" x 12`5" | Second |
| Bedroom | 11`1" x 12`5" | Second |
| Bedroom - Primary | 16`2" x 17`10" | Second |


















































