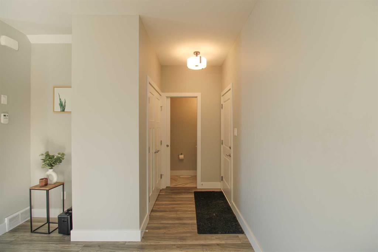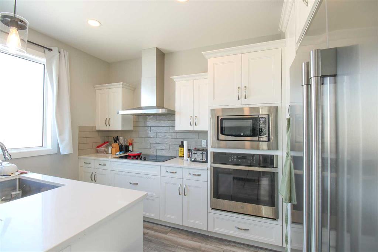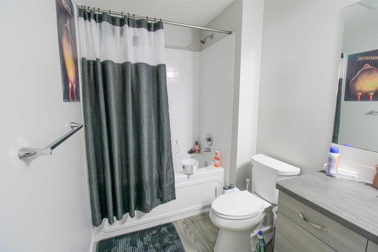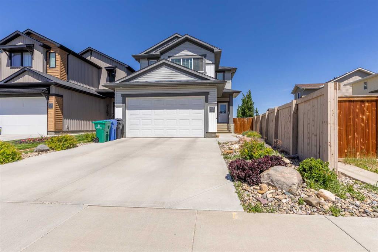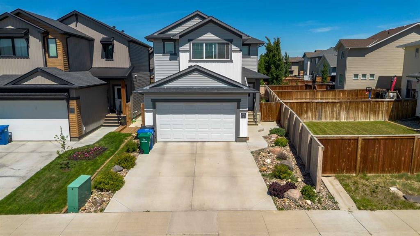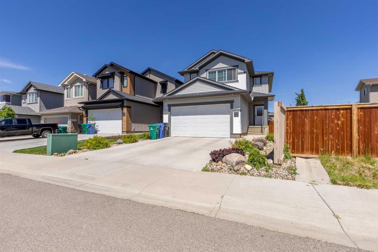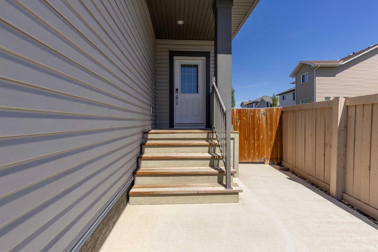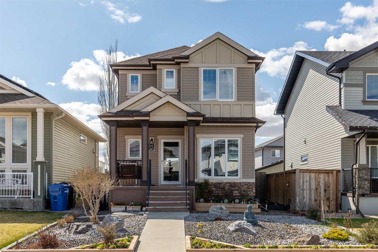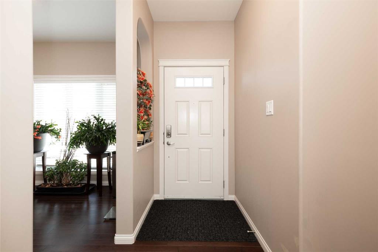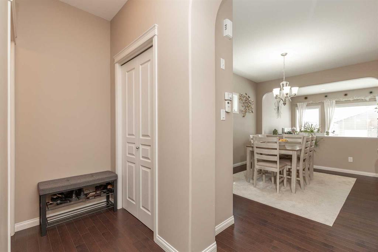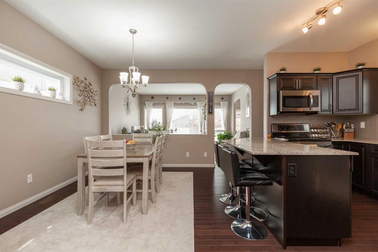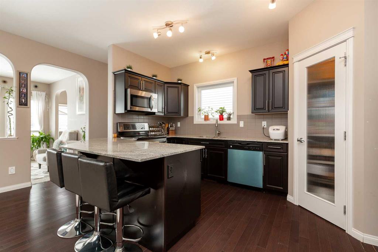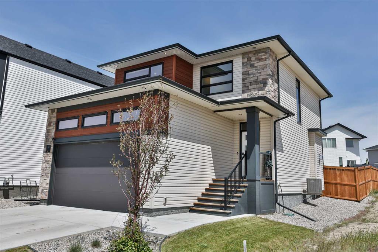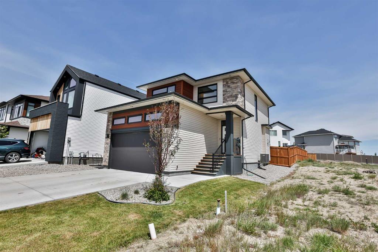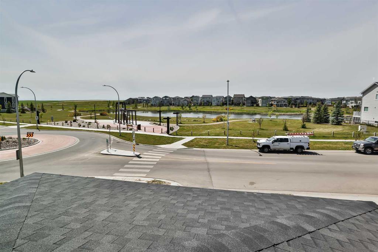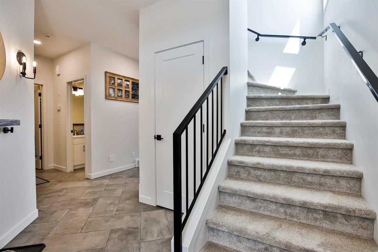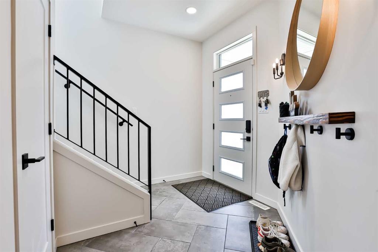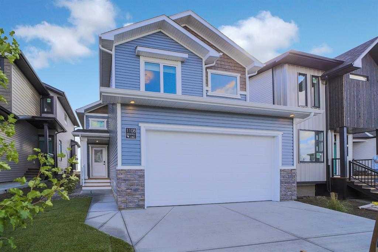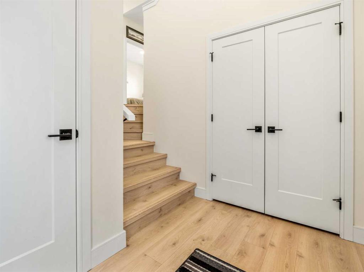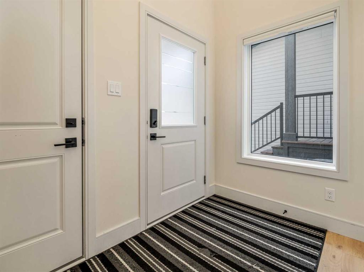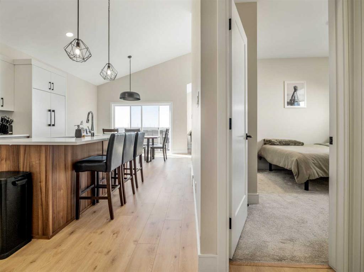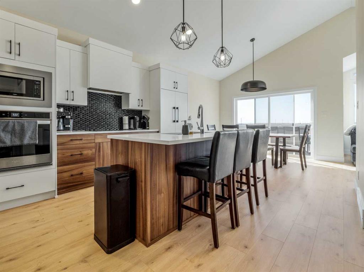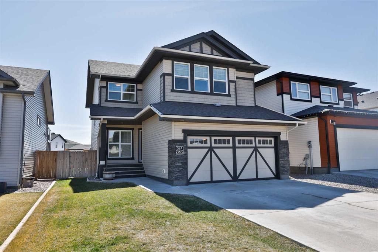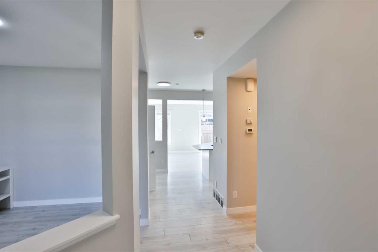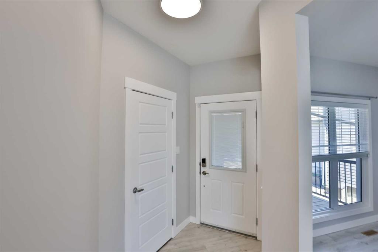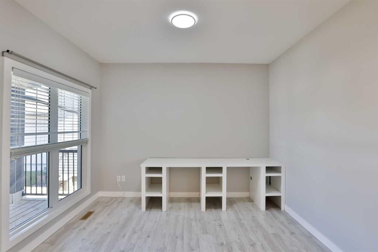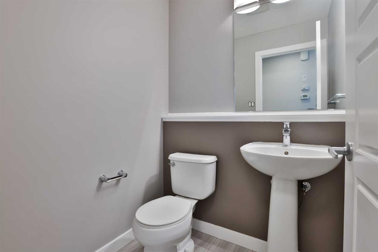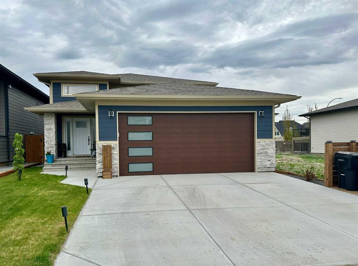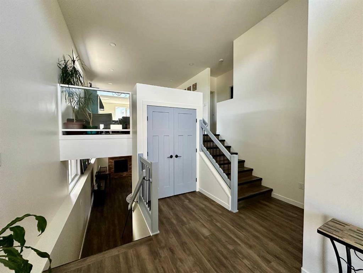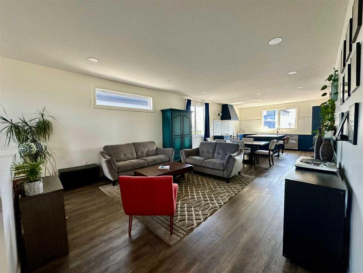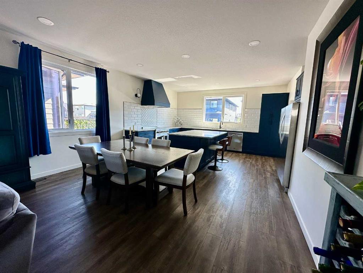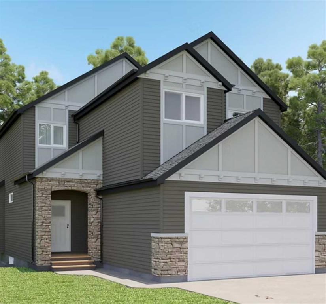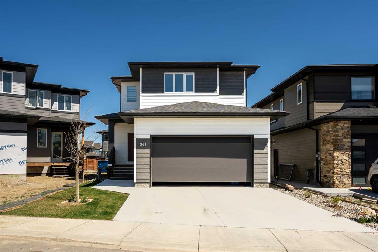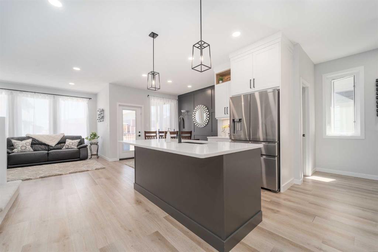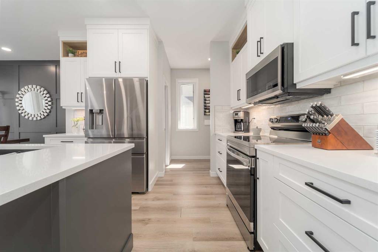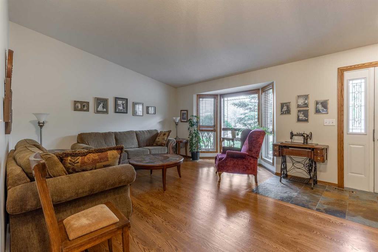2 Miners Road W
Lethbridge T1J 5S6
MLS® Number: A2198998
$ 659,900
5
BEDROOMS
3 + 1
BATHROOMS
1,565
SQUARE FEET
2020
YEAR BUILT
This is a LEGALLY suited home in the highly sought-after Copperwood neighbourhood, currently rented out, and supplementing the mortgage! The upper-level boasts 4 bedrooms, 3 bathrooms, and a nice double attached garage. The primary suite is on the top floor with a view of the mountains, featuring a walk-in closet and a private ensuite. Three more rooms are on the upper level, laundry and a full bathroom. The main floor offers garage entry, a living room with access to patio doors and an open-concept living area—perfect for entertaining and everyday life! In the kitchen is an oversized freezer/fridge, built-in oven, glass cooktop, deep large sink, quartz countertops. The legal suite with side entry and a completely private 1-bedroom suite with its own living room, kitchen, laundry, and bathroom makes this property ideal for multi-generational living or an additional income stream. Sitting on a big corner lot with alley access, this home provides plenty of outdoor space for relaxation or future possibilities. Located in a safe, quiet, and family-friendly community, you’re within walking distance to multiple parks and top-rated schools. Enjoy easy access to shopping, the YMCA, and green spaces, plus a short commute to the university, making it highly appealing to students and professionals alike. This is an incredible investment opportunity in one of Lethbridge’s fastest-growing neighbourhoods! Don’t miss out—schedule your showing today!
| COMMUNITY | Copperwood |
| PROPERTY TYPE | Detached |
| BUILDING TYPE | House |
| STYLE | 2 Storey |
| YEAR BUILT | 2020 |
| SQUARE FOOTAGE | 1,565 |
| BEDROOMS | 5 |
| BATHROOMS | 4.00 |
| BASEMENT | Finished, Full |
| AMENITIES | |
| APPLIANCES | Built-In Refrigerator, Central Air Conditioner, Dishwasher, Dryer, Microwave, Stove(s), Washer, Window Coverings |
| COOLING | Central Air |
| FIREPLACE | N/A |
| FLOORING | Carpet, Ceramic Tile, Laminate |
| HEATING | Forced Air |
| LAUNDRY | Lower Level, Upper Level |
| LOT FEATURES | Corner Lot, Street Lighting |
| PARKING | Double Garage Attached, Parking Pad |
| RESTRICTIONS | None Known |
| ROOF | Asphalt Shingle |
| TITLE | Fee Simple |
| BROKER | Onyx Realty Ltd. |
| ROOMS | DIMENSIONS (m) | LEVEL |
|---|---|---|
| 4pc Bathroom | Basement | |
| Bedroom | 9`8" x 12`1" | Basement |
| Kitchen | 13`10" x 10`6" | Basement |
| Living Room | 11`9" x 8`10" | Basement |
| Furnace/Utility Room | 10`6" x 5`11" | Basement |
| 2pc Bathroom | Main | |
| Kitchen | 12`4" x 12`7" | Main |
| Living Room | 15`7" x 22`7" | Main |
| 3pc Ensuite bath | Second | |
| 4pc Bathroom | Second | |
| Bedroom | 10`6" x 8`5" | Second |
| Bedroom | 10`11" x 8`5" | Second |
| Bedroom | 13`7" x 13`2" | Second |
| Bedroom - Primary | 12`0" x 12`8" | Second |





