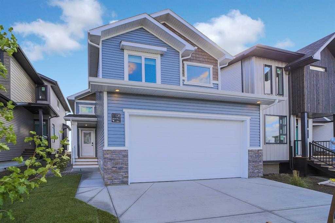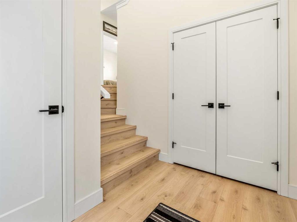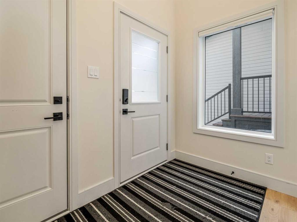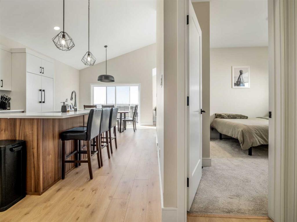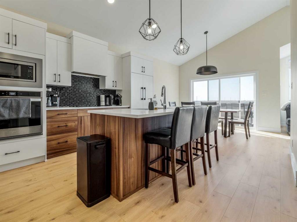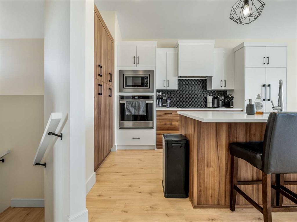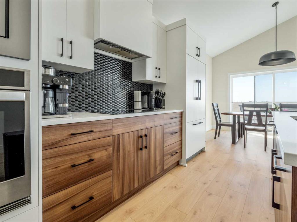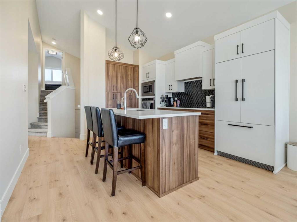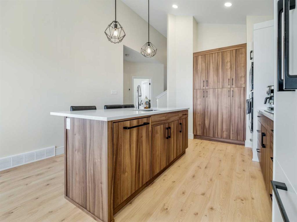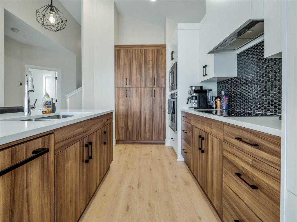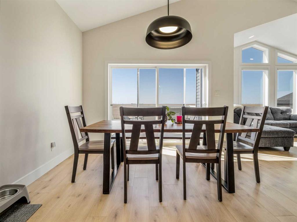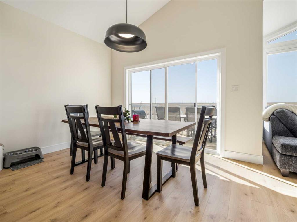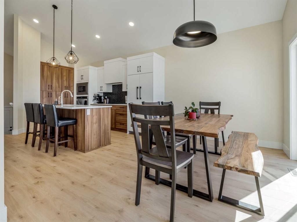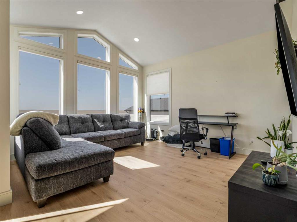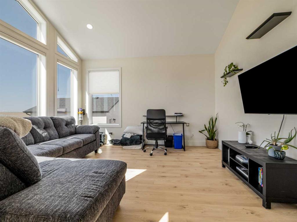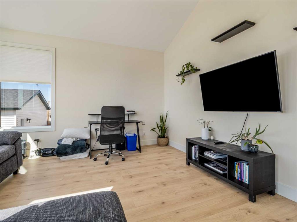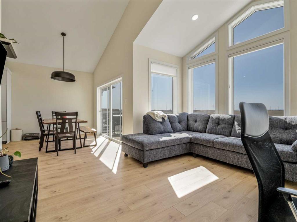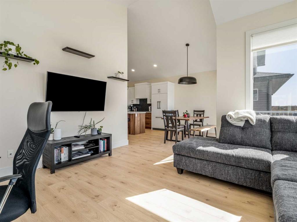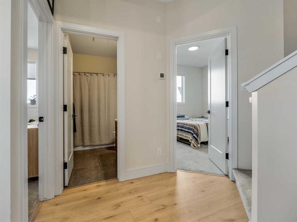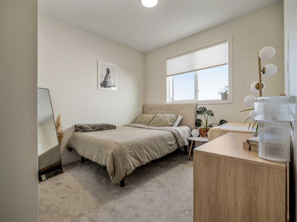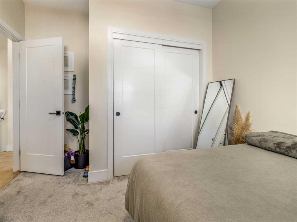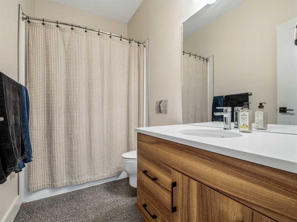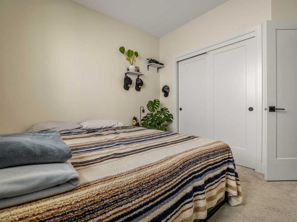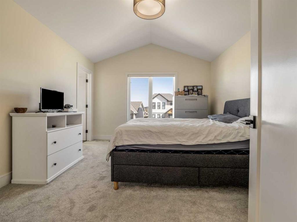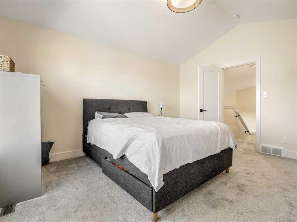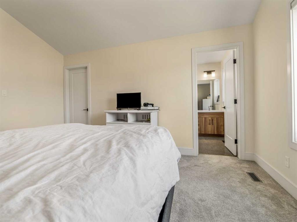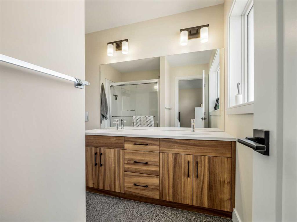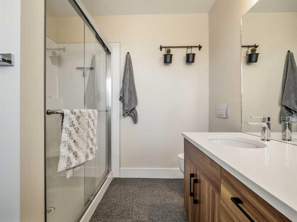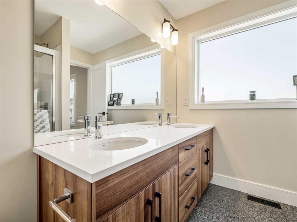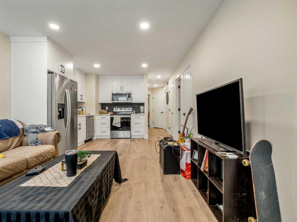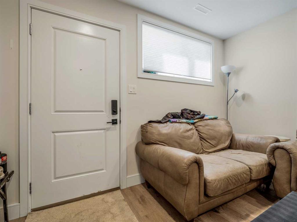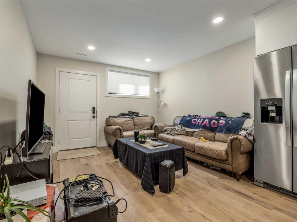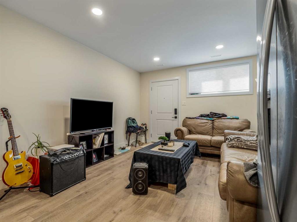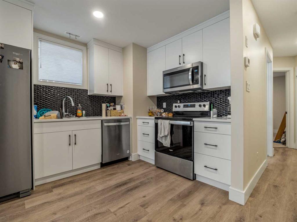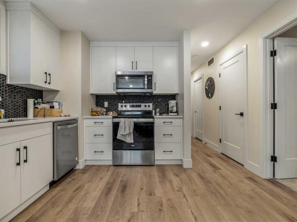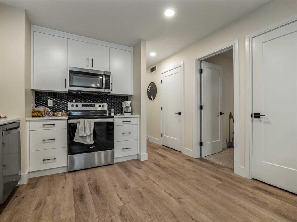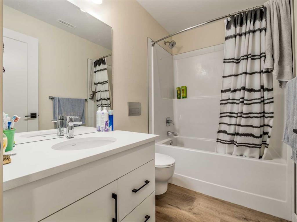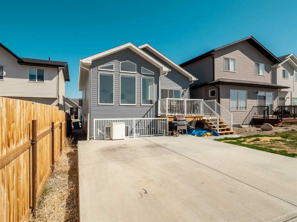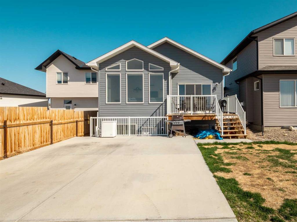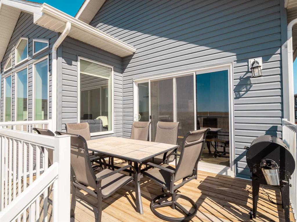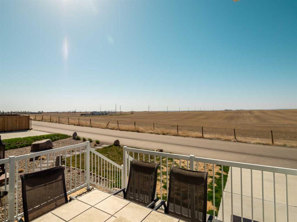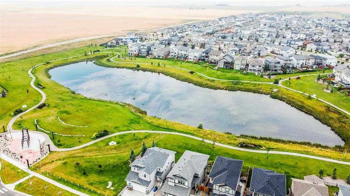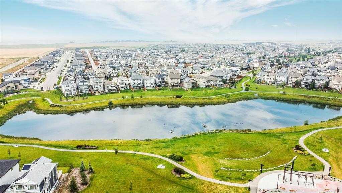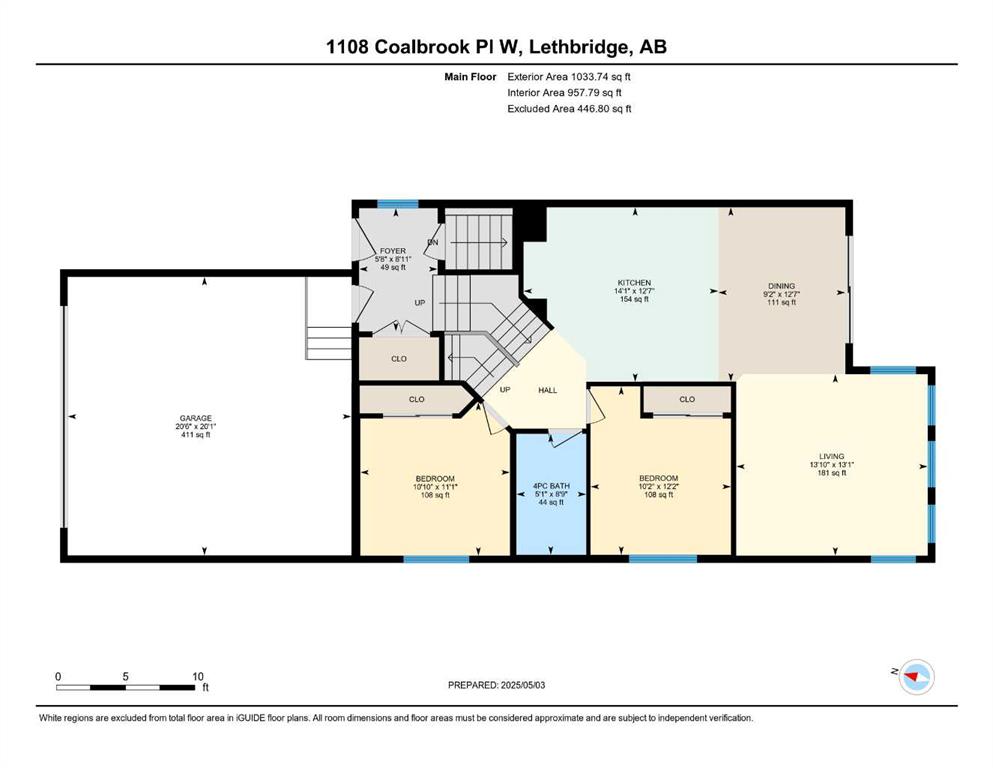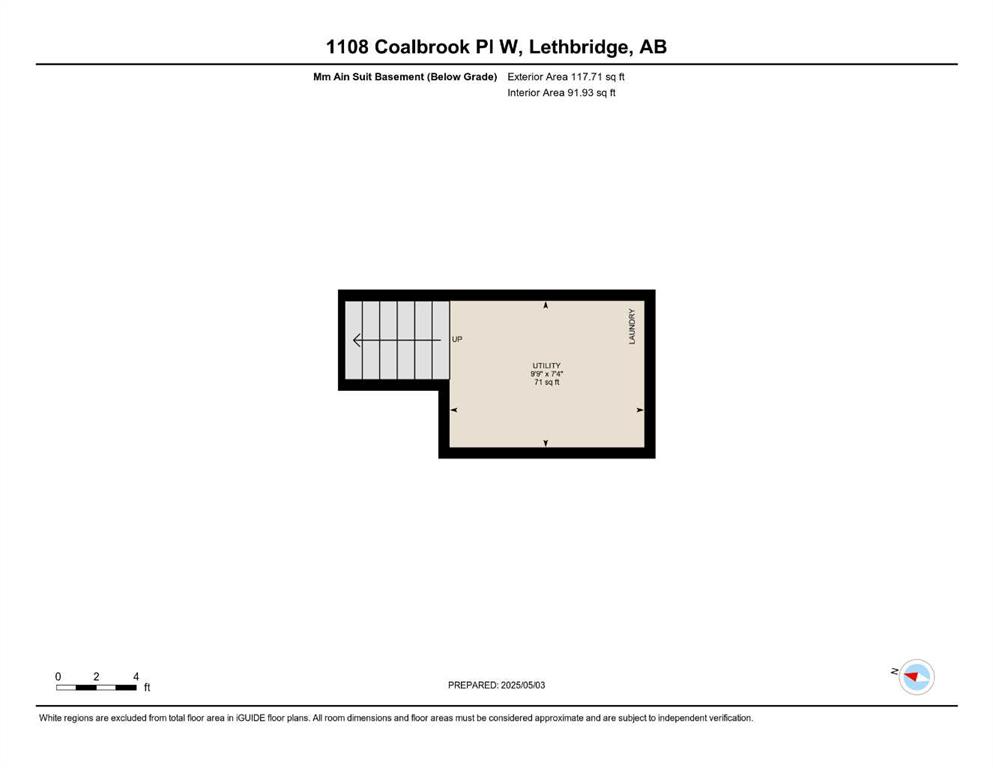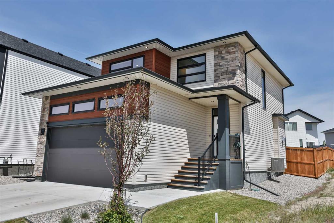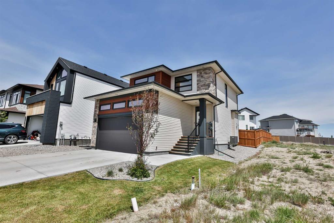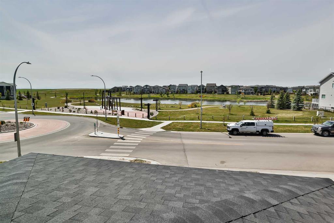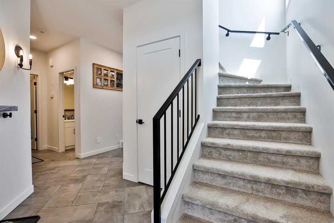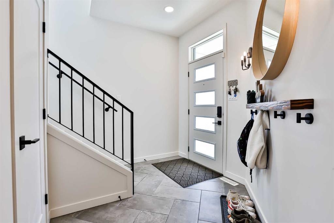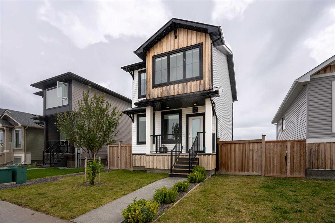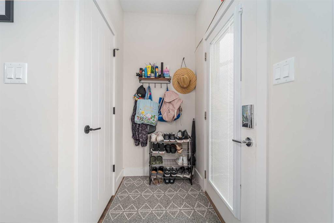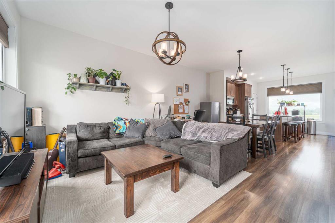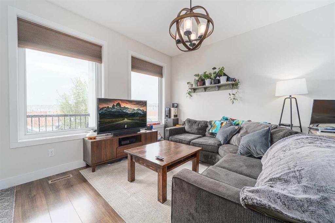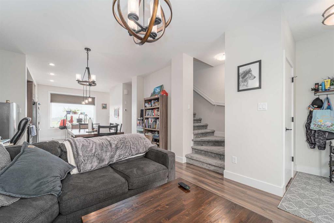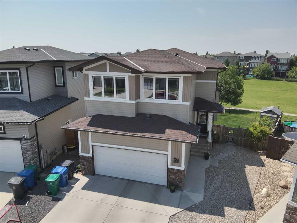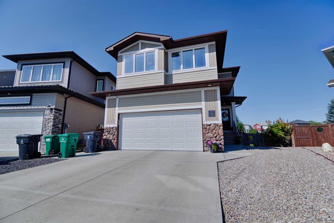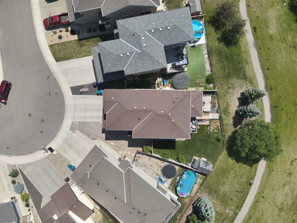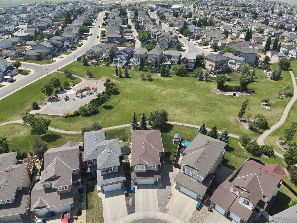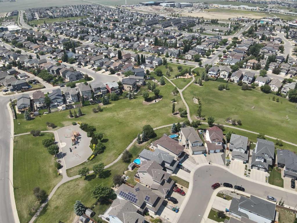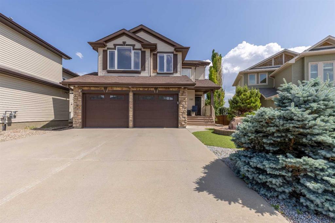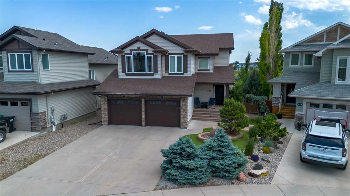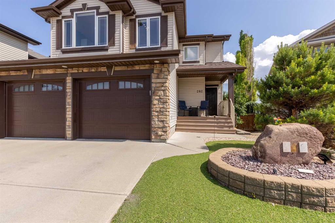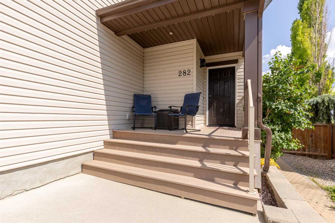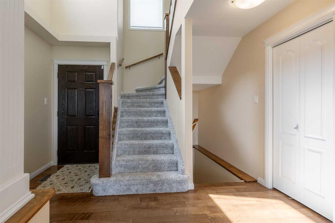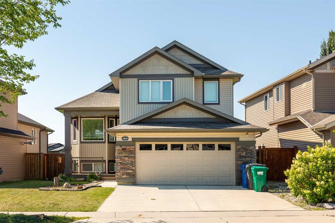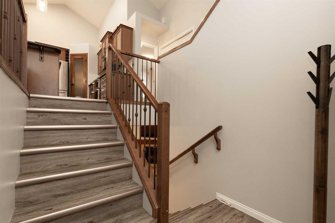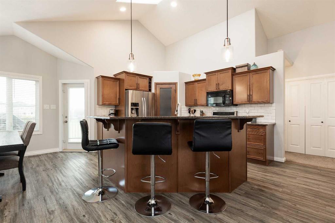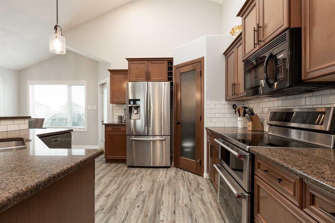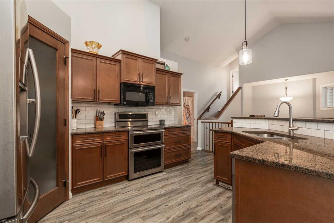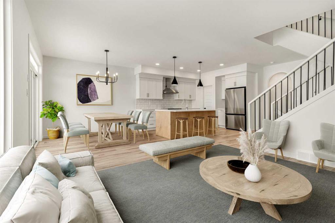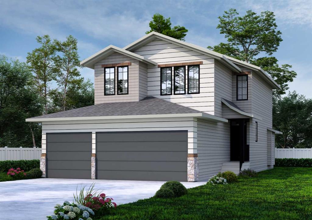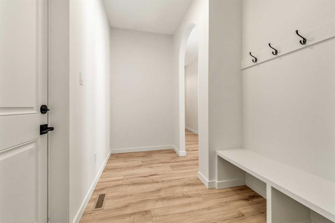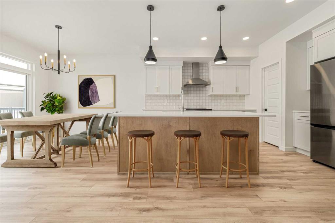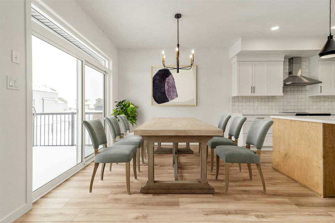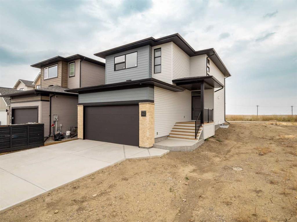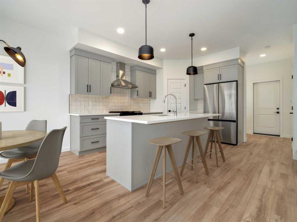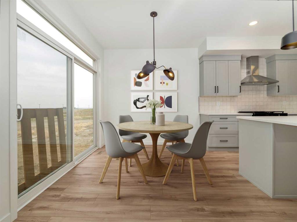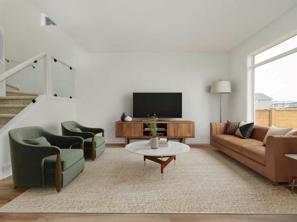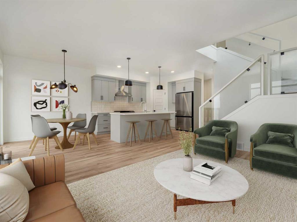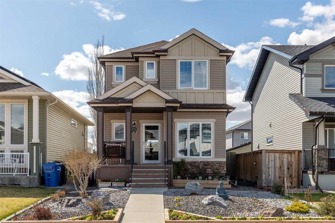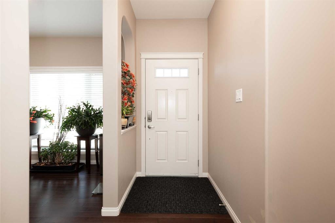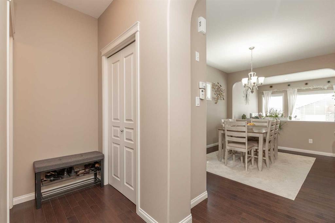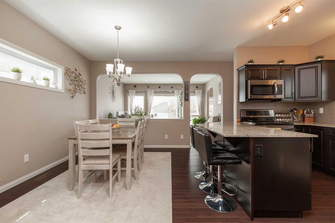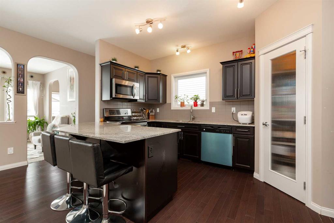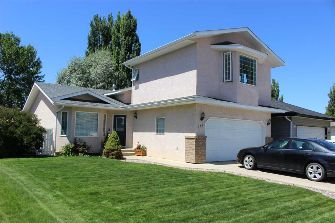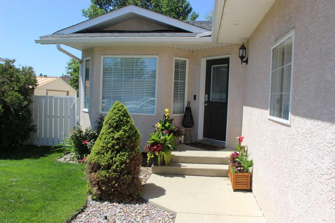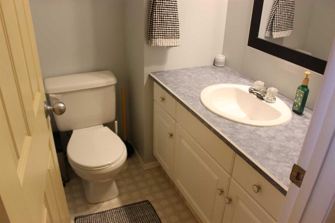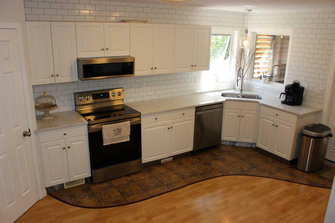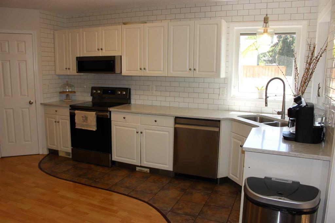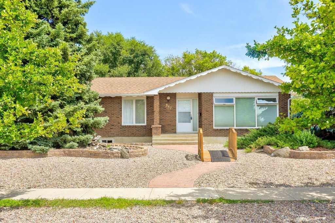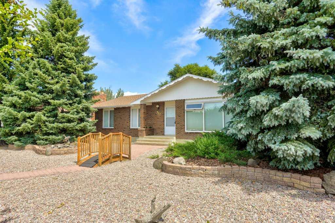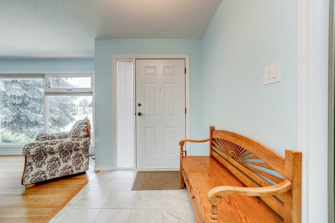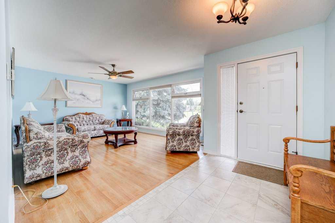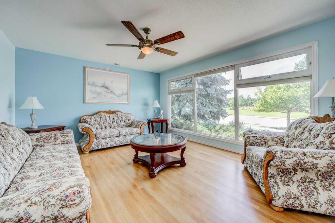1108 Coalbrook Place W
Lethbridge T1J 5W7
MLS® Number: A2216769
$ 659,900
5
BEDROOMS
3 + 0
BATHROOMS
1,406
SQUARE FEET
2022
YEAR BUILT
Check out this phenomenal income property that’s currently generating an impressive $3,150 per month as a primary residence. This legally suited bi-level offers the perfect opportunity for homeowners seeking affordability with the added benefit of rental income helping to pay down the mortgage. Thoughtfully designed for privacy and comfort, the home features completely separate entrances and laundry rooms for each suite, with no interior access between them. The upper level showcases a bright, open-concept layout with a stunning kitchen that flows into a spacious living area, complete with large windows and vaulted ceilings. Ideal for families, the main floor includes two bedrooms and a full bathroom, while the upper level hosts a large primary suite with its own ensuite. The legal basement suite boasts an upscale kitchen and living space, along with two generously sized bedrooms and a full bath—perfect for tenants or extended family. Additional highlights include a front double attached garage and a rear 20' x 22' concrete parking pad, offering ample parking. Located in the desirable Copperwood neighborhood, you're just minutes from the University of Lethbridge, Cavendish Farms Rec Centre, parks, trails, and a wide range of amenities.
| COMMUNITY | Copperwood |
| PROPERTY TYPE | Detached |
| BUILDING TYPE | House |
| STYLE | Bi-Level |
| YEAR BUILT | 2022 |
| SQUARE FOOTAGE | 1,406 |
| BEDROOMS | 5 |
| BATHROOMS | 3.00 |
| BASEMENT | Separate/Exterior Entry, Finished, Full, Suite |
| AMENITIES | |
| APPLIANCES | Built-In Oven, Dishwasher, Garage Control(s), Induction Cooktop, Microwave, Range Hood, Refrigerator, Window Coverings |
| COOLING | Central Air, Partial |
| FIREPLACE | N/A |
| FLOORING | Carpet, Vinyl |
| HEATING | Forced Air |
| LAUNDRY | Lower Level, Main Level |
| LOT FEATURES | Back Lane, Other |
| PARKING | Double Garage Attached, Off Street, Parking Pad |
| RESTRICTIONS | None Known |
| ROOF | Asphalt Shingle |
| TITLE | Fee Simple |
| BROKER | Century 21 Foothills South Real Estate |
| ROOMS | DIMENSIONS (m) | LEVEL |
|---|---|---|
| Living Room | 11`9" x 10`11" | Basement |
| Kitchen | 11`10" x 10`10" | Basement |
| Bedroom - Primary | 12`0" x 11`9" | Basement |
| Bedroom | 11`8" x 11`4" | Basement |
| 4pc Bathroom | 8`4" x 5`0" | Basement |
| Furnace/Utility Room | 9`9" x 7`4" | Basement |
| Living Room | 13`10" x 13`1" | Main |
| Kitchen | 14`1" x 12`7" | Main |
| Dining Room | 12`7" x 9`2" | Main |
| Bedroom | 12`2" x 10`2" | Main |
| Bedroom | 11`1" x 10`10" | Main |
| 4pc Bathroom | 8`9" x 5`1" | Main |
| Foyer | 8`11" x 5`8" | Main |
| Bedroom - Primary | 14`7" x 12`1" | Second |
| 4pc Ensuite bath | 8`7" x 7`4" | Second |

