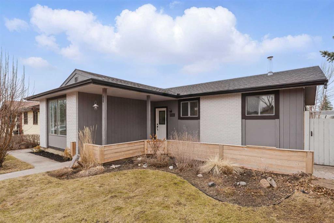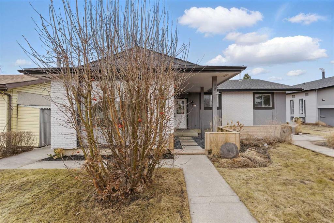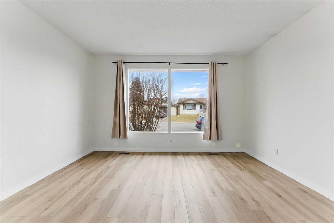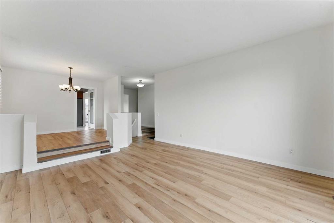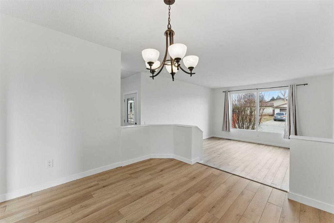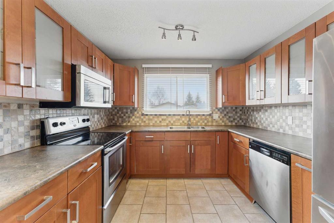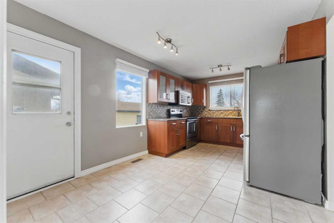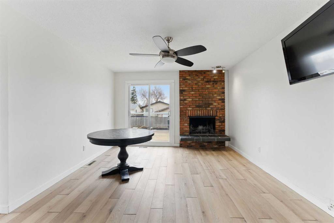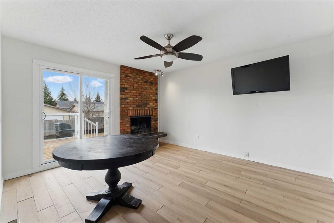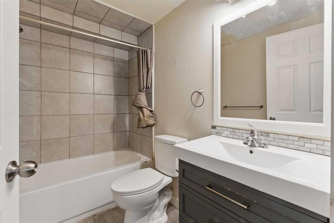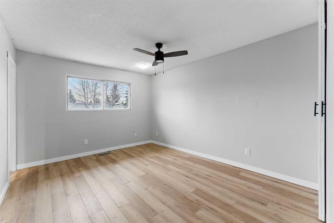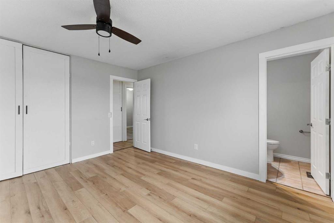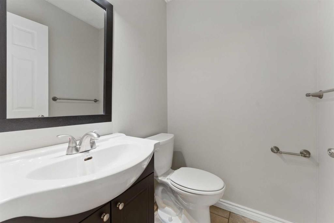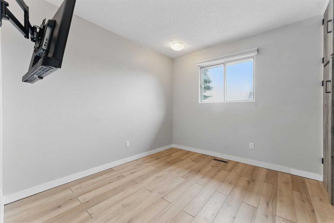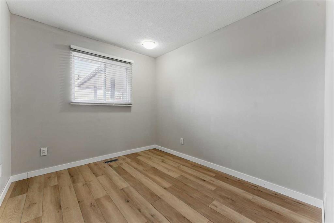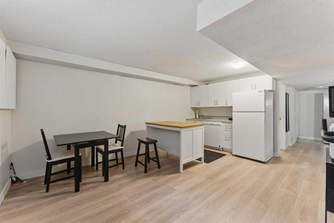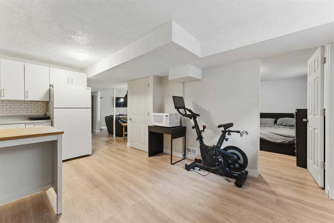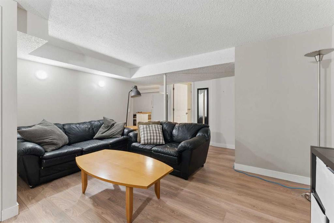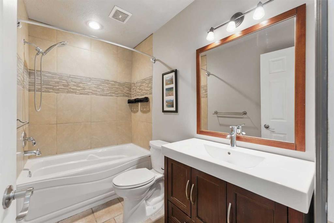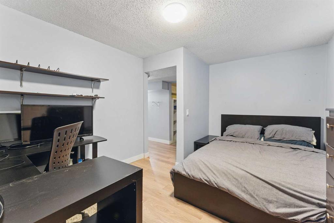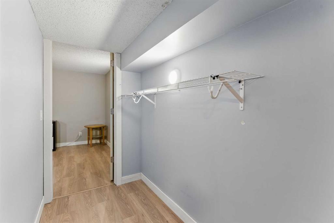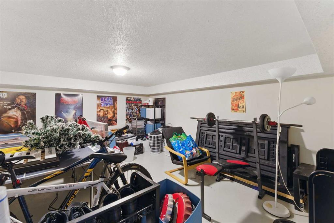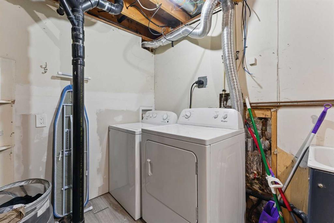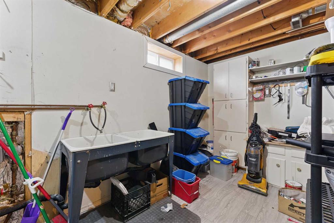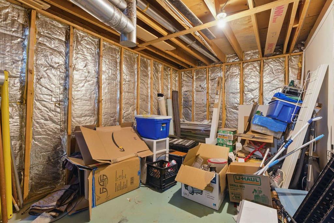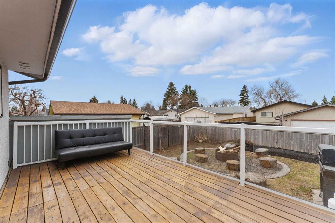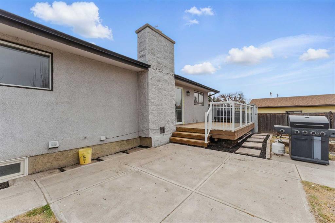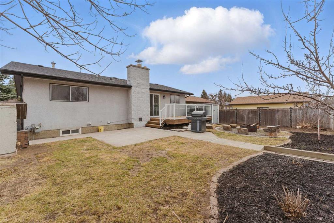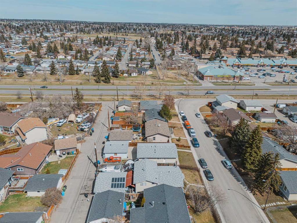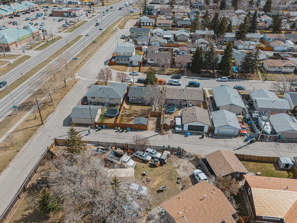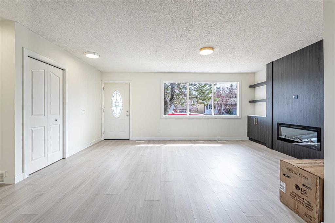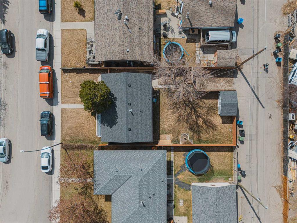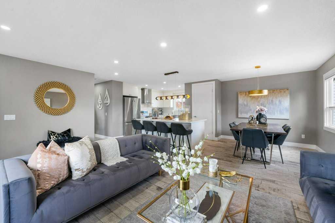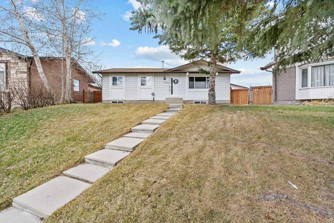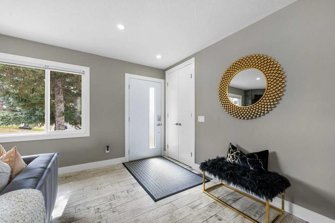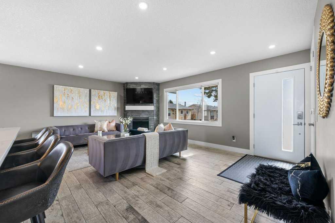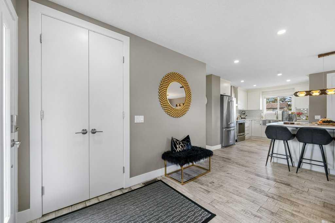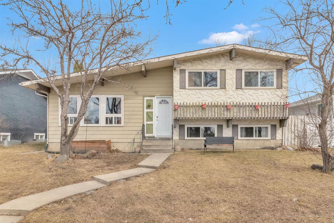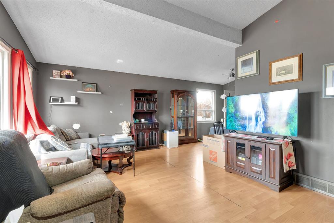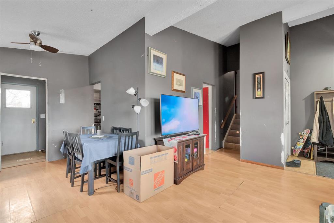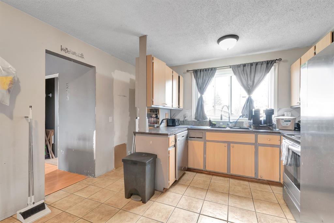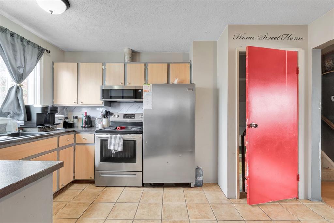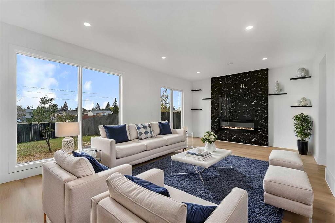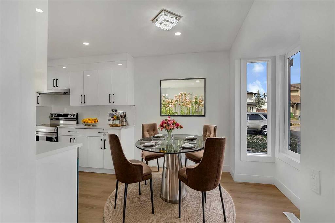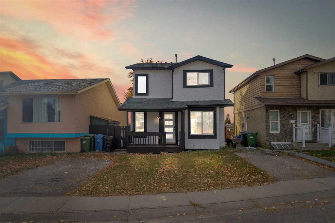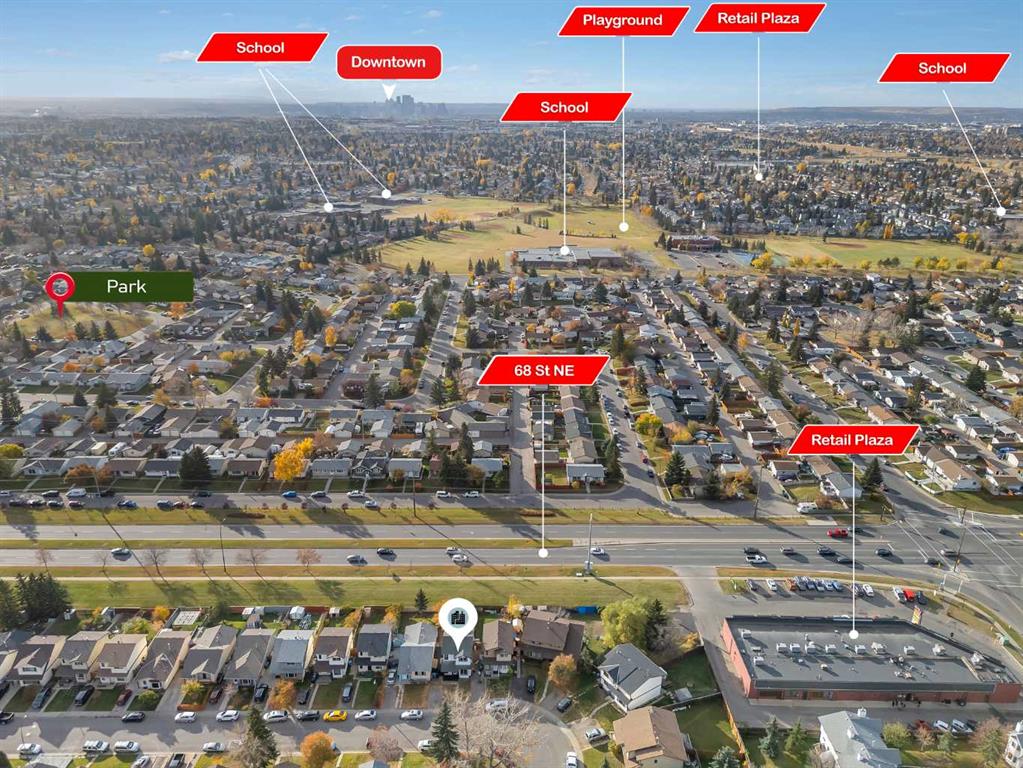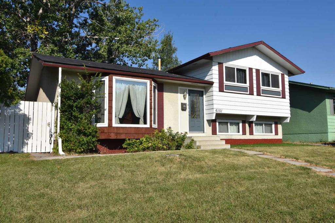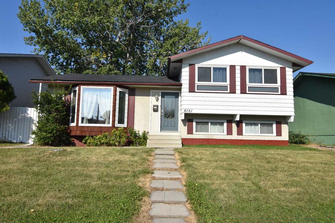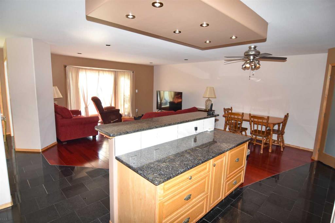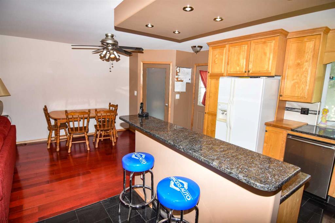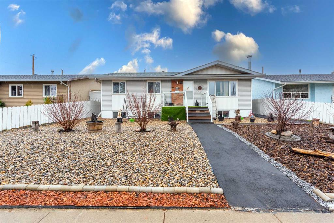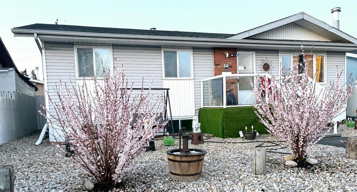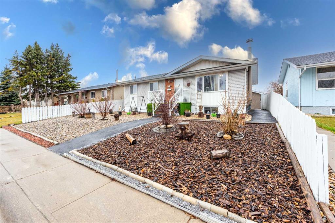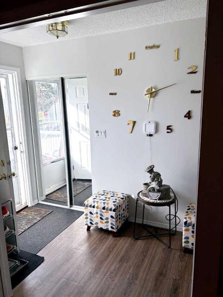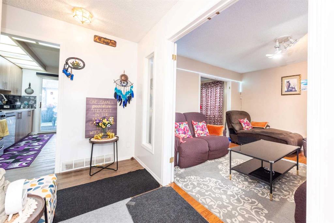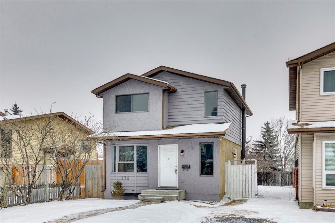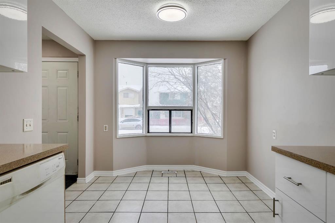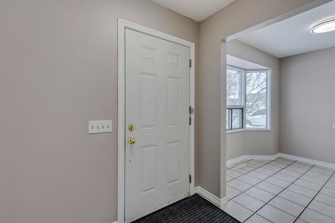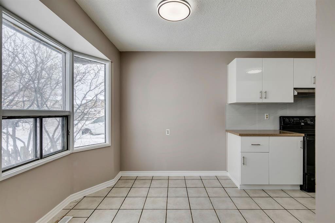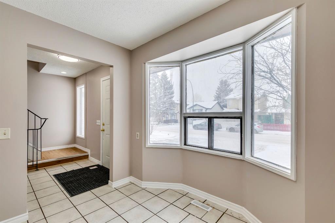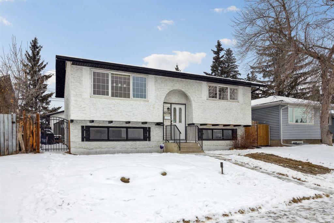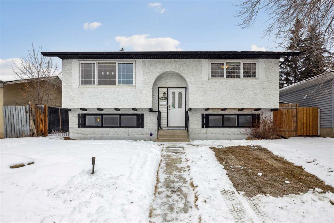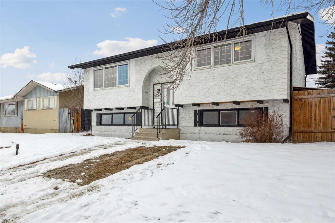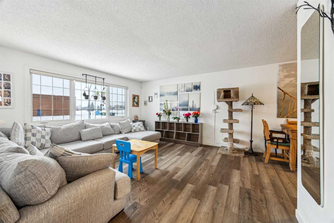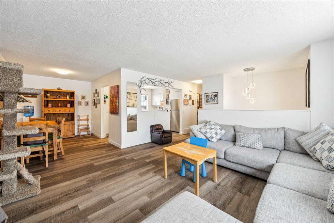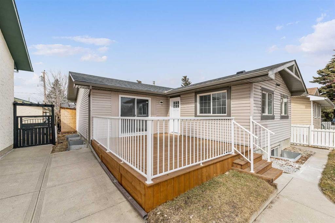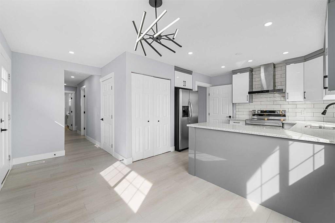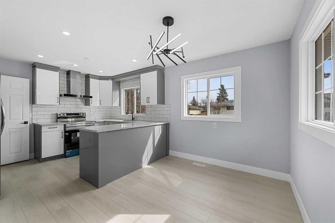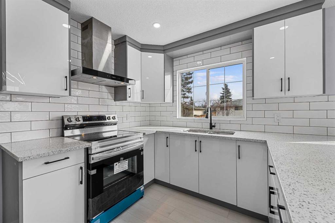6643 Malvern Road NE
Calgary T2A5C3
MLS® Number: A2207375
$ 579,000
4
BEDROOMS
2 + 1
BATHROOMS
1975
YEAR BUILT
Check out this freshly updated 1,400+ sq ft bungalow—it's bigger than most in Marlborough Park and packed with space and flexibility! The main floor has 3 bedrooms, a bright living room and a cozy family room, plus a full bathroom. The primary bedroom comes with its own 2-piece ensuite. Downstairs, there's a great setup for extended family or guests with a 4th bedroom, a 'bonus room', full bath, big family room, a kitchenette, and a huge storage space. Whether you need a spot for the in-laws, a teen retreat, or just extra space to spread out—it’s all here. The main floor has been given a fresh look with new paint and flooring, so you can move right in without the hassle. Out back, you’ve got a sunny south-facing yard on a 5,000 sq ft lot, with tons of room to build a brand new garage if you want. Awesome location in Marlborough Park, close to schools, parks, shopping, and more. Quick possession is available—don’t miss this one!
| COMMUNITY | Marlborough Park |
| PROPERTY TYPE | Detached |
| BUILDING TYPE | House |
| STYLE | Bungalow |
| YEAR BUILT | 1975 |
| SQUARE FOOTAGE | 1,411 |
| BEDROOMS | 4 |
| BATHROOMS | 3.00 |
| BASEMENT | Finished, Full |
| AMENITIES | |
| APPLIANCES | Built-In Refrigerator, Dishwasher, Electric Stove, Microwave Hood Fan, Washer/Dryer, Window Coverings |
| COOLING | None |
| FIREPLACE | Wood Burning |
| FLOORING | Ceramic Tile, Vinyl Plank |
| HEATING | Fireplace(s), Forced Air |
| LAUNDRY | In Basement |
| LOT FEATURES | Back Lane, Back Yard |
| PARKING | None, On Street |
| RESTRICTIONS | None Known |
| ROOF | Asphalt Shingle |
| TITLE | Fee Simple |
| BROKER | Fair Realty |
| ROOMS | DIMENSIONS (m) | LEVEL |
|---|---|---|
| Kitchenette | 13`0" x 16`7" | Basement |
| Bedroom | 12`1" x 10`5" | Basement |
| 4pc Bathroom | 8`1" x 5`1" | Basement |
| Game Room | 17`9" x 14`7" | Basement |
| Furnace/Utility Room | 26`5" x 16`2" | Basement |
| Den | 15`1" x 13`1" | Basement |
| Bedroom - Primary | 13`1" x 11`2" | Main |
| Bedroom | 10`0" x 8`9" | Main |
| Bedroom | 10`0" x 9`2" | Main |
| Living Room | 20`11" x 14`11" | Main |
| Dining Room | 11`8" x 11`0" | Main |
| Kitchen | 17`3" x 10`1" | Main |
| Family Room | 13`1" x 12`6" | Main |
| 2pc Ensuite bath | 5`1" x 4`9" | Main |
| 4pc Bathroom | 8`9" x 5`1" | Main |

