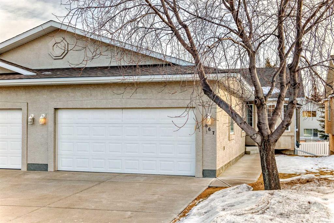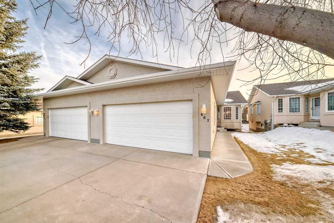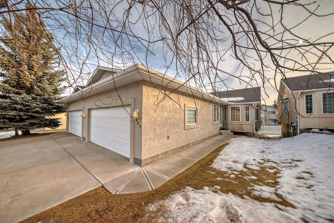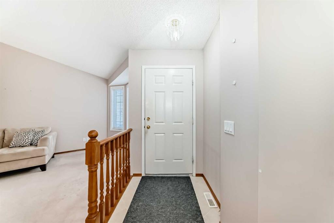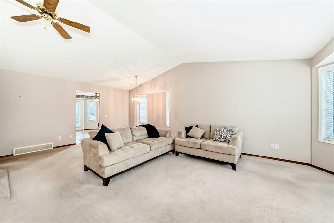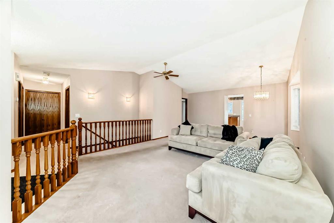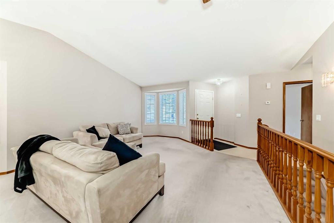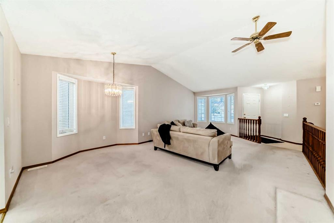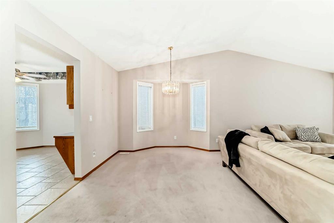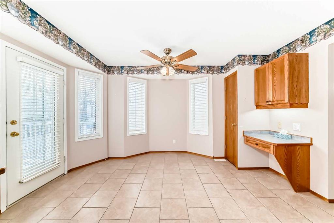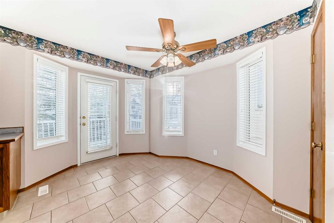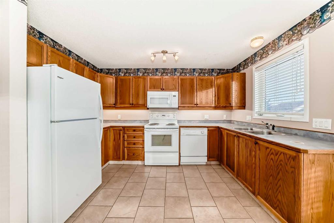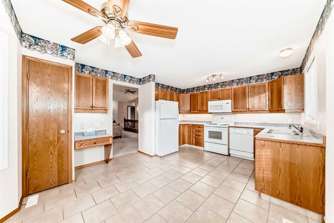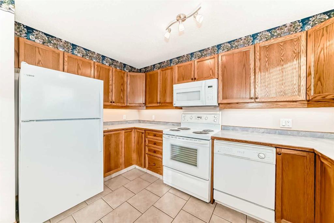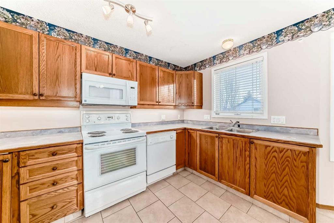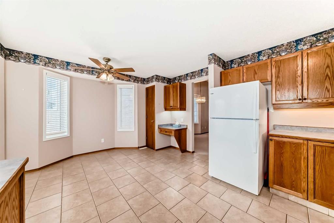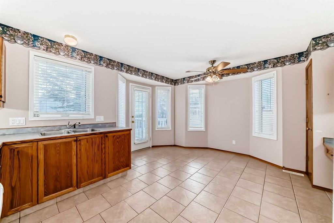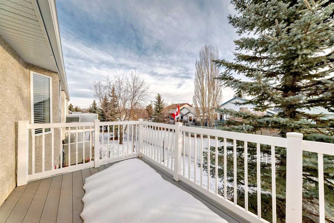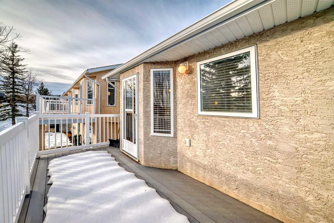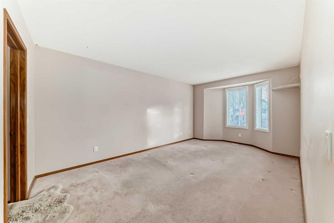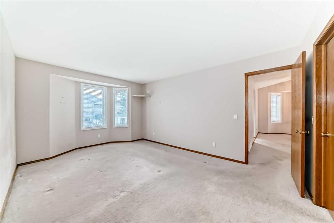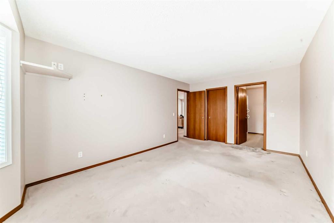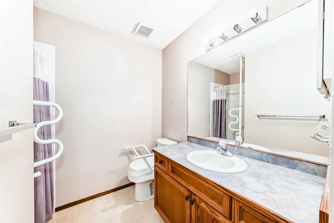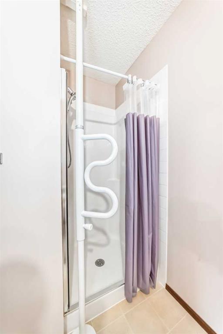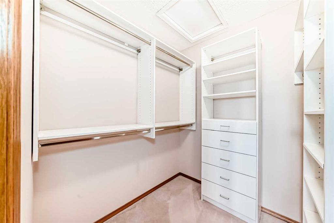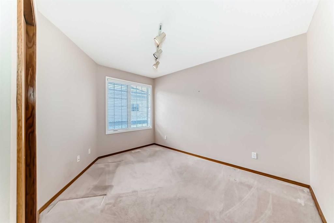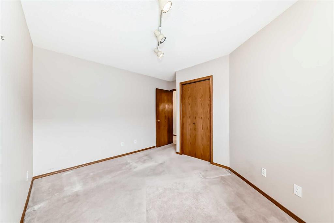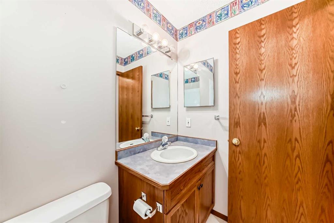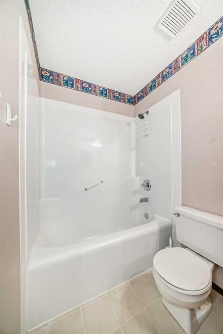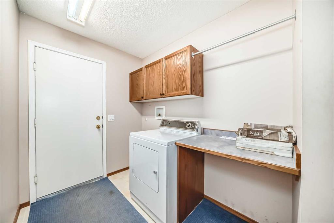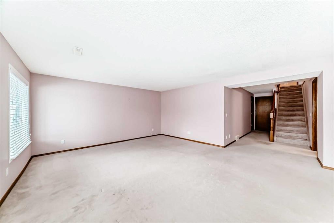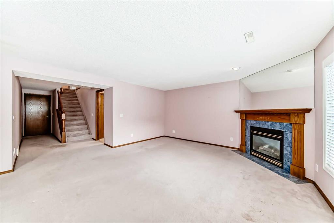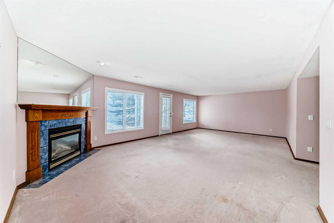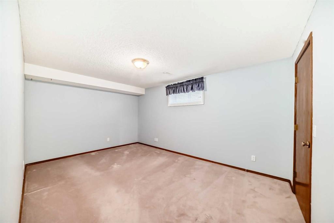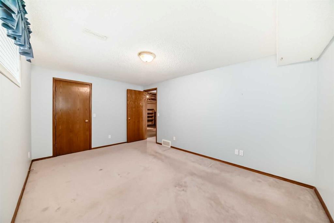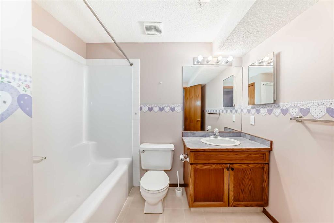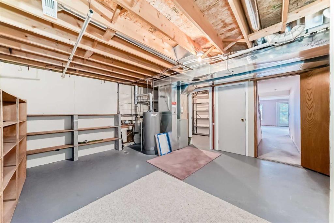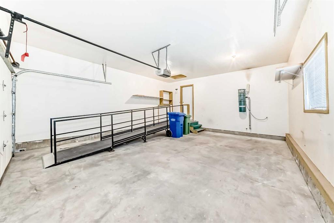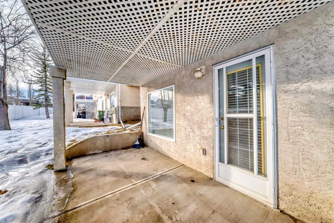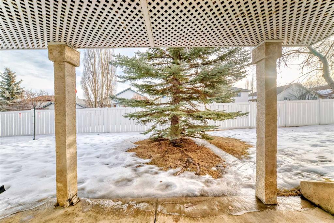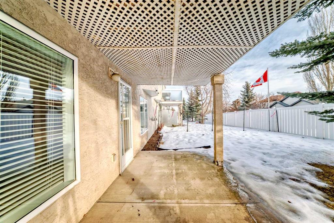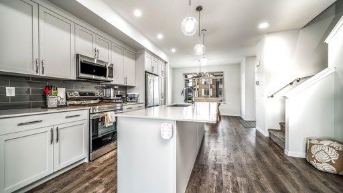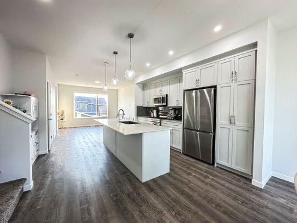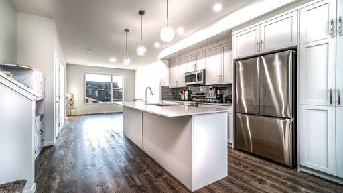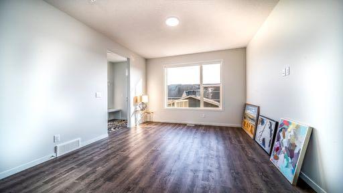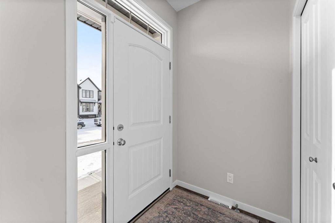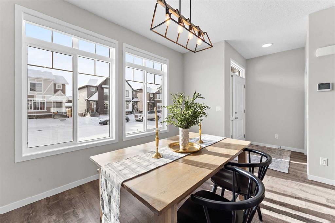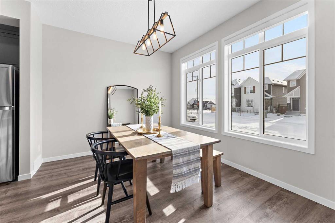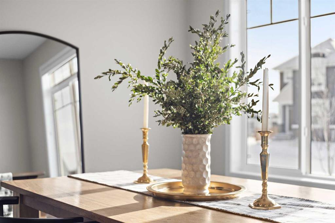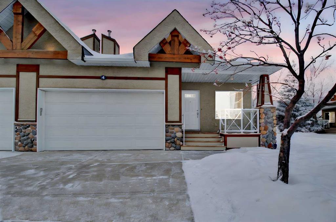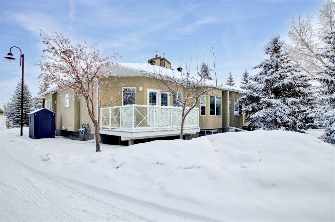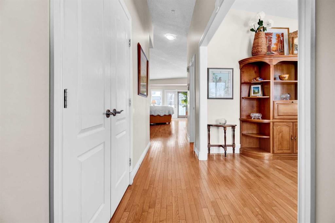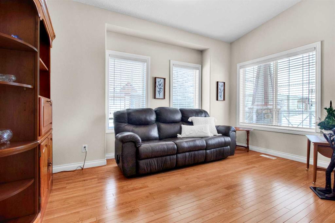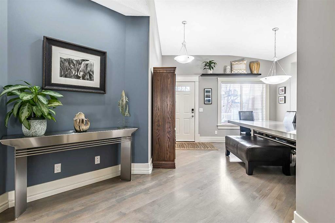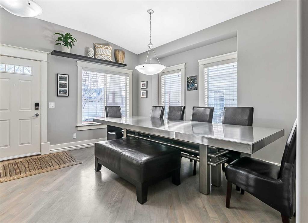667 Sheep River Mews
Okotoks T0L 1T4
MLS® Number: A2191372
$ 529,900
3
BEDROOMS
3 + 0
BATHROOMS
1999
YEAR BUILT
Welcome to this fully finished Walkout bungalow with a Double attached garage nestled in a private & quiet cul-de- sac in the exclusive community of Sheep River Ridge. It features over 2100 sq ft of finished living space with 3 bedrooms & 3 full bathroom. As you enter you will love the high vaulted ceilings over the living room & dining area. The efficiently designed Kitchen has ample storage space, counter space and features an upper balcony perfect for enjoying early morning sunrise. The spacious main floor primary bedroom boasts a walk-in closet & ensuite bathroom. Completing the main floor is a front office ( that could be used as a bedroom ) two piece bathroom & main floor laundry for your convenince. Downstairs you will find a third bedroom & four piece bathroom, plus a spacious family room with cozy gas burning fireplace & tons of natural light. Plenty of extra storage in the mechanical room. Embrace the beauty of Okotoks best walking paths & river valley just steps from your front door & the convenience of maintenace free living with snow removal & landscaping included for a small fee of $120 monthly. Come on Buy!!
| COMMUNITY | Sheep River Ridge |
| PROPERTY TYPE | Semi Detached (Half Duplex) |
| BUILDING TYPE | Duplex |
| STYLE | Bungalow, Side by Side |
| YEAR BUILT | 1999 |
| SQUARE FOOTAGE | 1,291 |
| BEDROOMS | 3 |
| BATHROOMS | 3.00 |
| BASEMENT | Full, Walk-Out To Grade |
| AMENITIES | |
| APPLIANCES | Dishwasher, Dryer, Electric Stove, Microwave Hood Fan, Refrigerator, Water Softener |
| COOLING | None |
| FIREPLACE | Basement, Gas |
| FLOORING | Carpet, Ceramic Tile |
| HEATING | Forced Air, Natural Gas |
| LAUNDRY | Main Level |
| LOT FEATURES | Few Trees, Low Maintenance Landscape, Private |
| PARKING | Double Garage Attached |
| RESTRICTIONS | None Known |
| ROOF | Asphalt |
| TITLE | Fee Simple |
| BROKER | RE/MAX Complete Realty |
| ROOMS | DIMENSIONS (m) | LEVEL |
|---|---|---|
| Family Room | 15`2" x 26`1" | Basement |
| 4pc Bathroom | Basement | |
| 3pc Ensuite bath | Main | |
| 4pc Bathroom | Main | |
| Entrance | 16`7" x 3`6" | Main |
| Living Room | 12`4" x 10`5" | Main |
| Dining Room | 16`3" x 9`2" | Main |
| Kitchen | 12`3" x 7`8" | Main |
| Laundry | 11`9" x 5`11" | Main |
| Bedroom - Primary | 17`2" x 11`3" | Main |
| Bedroom | 12`4" x 10`5" | Main |
| Bedroom | 15`6" x 10`5" | Main |


