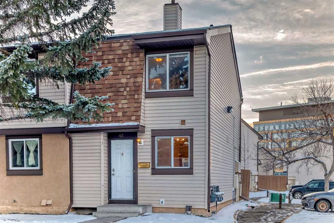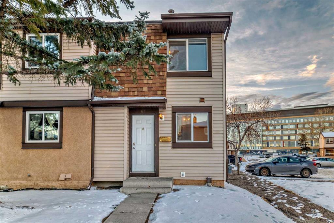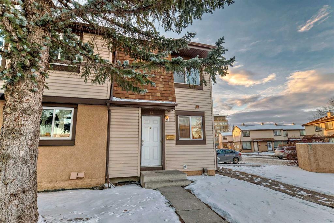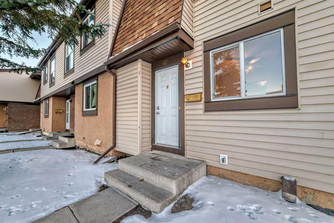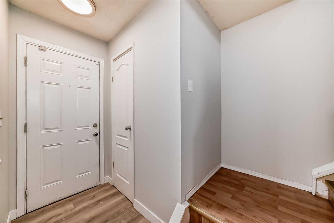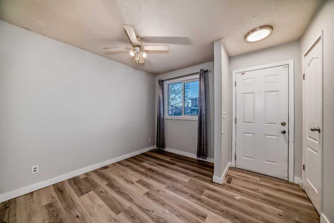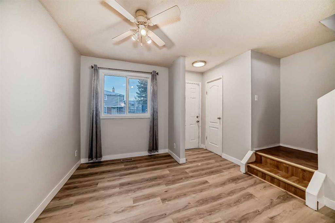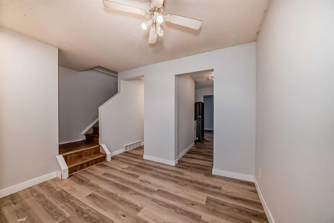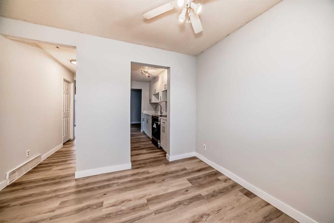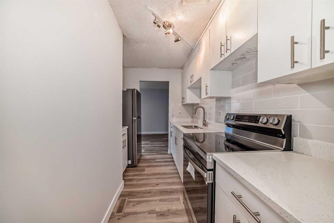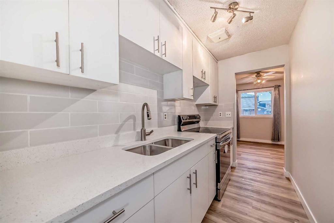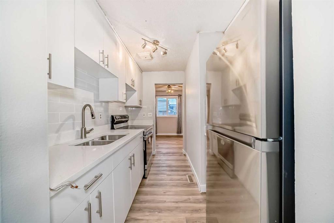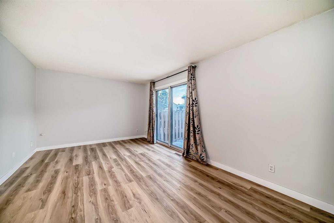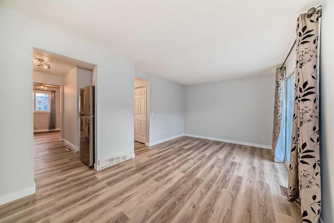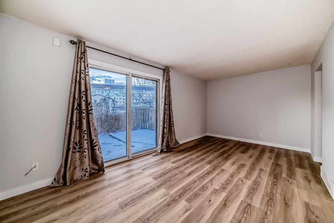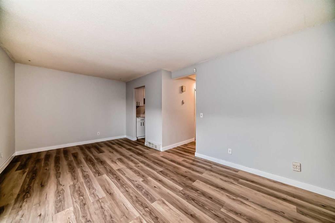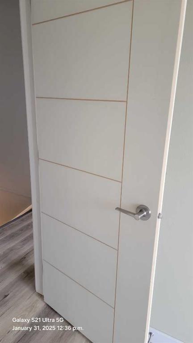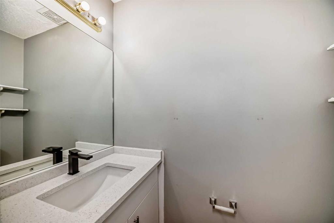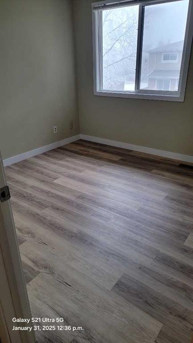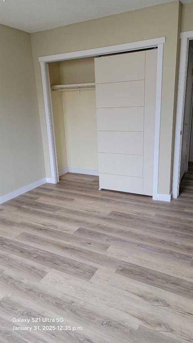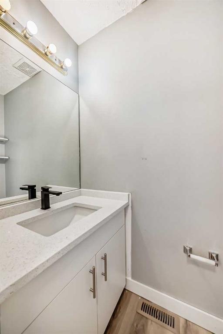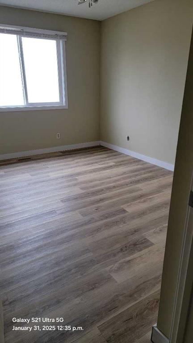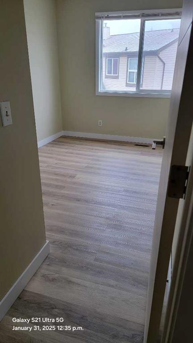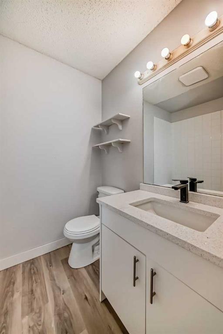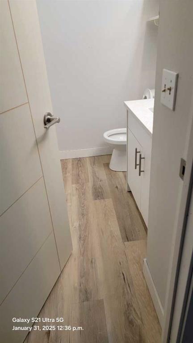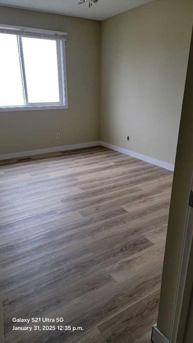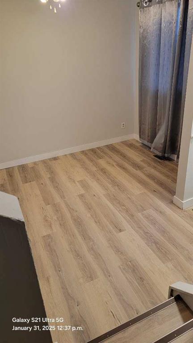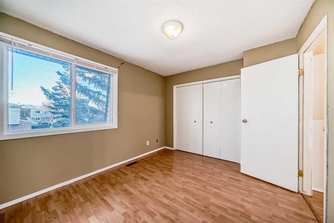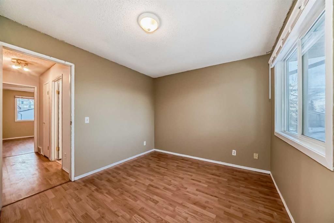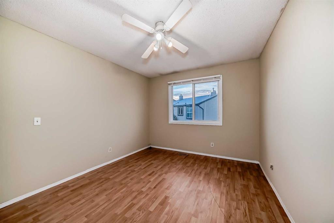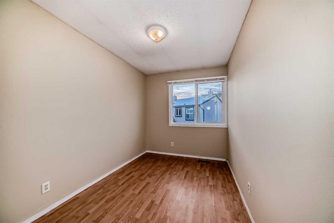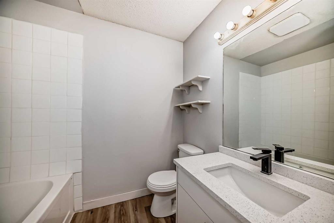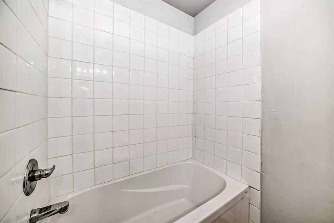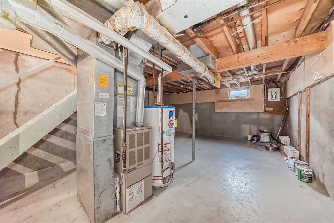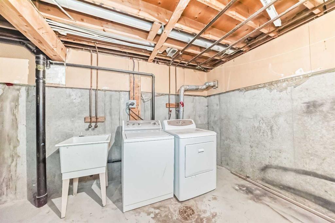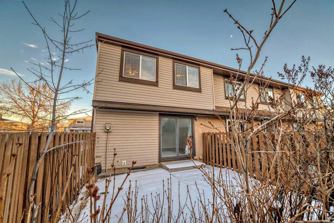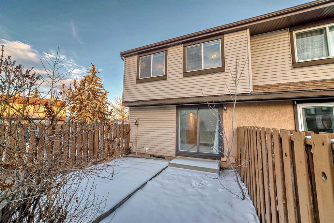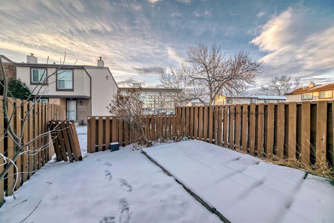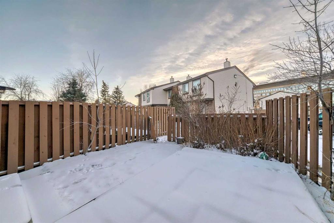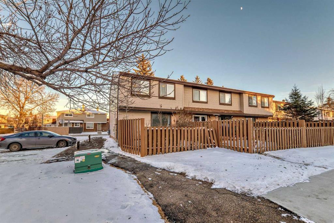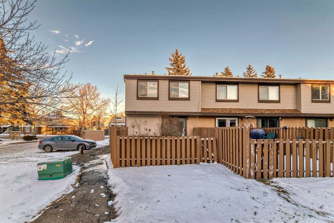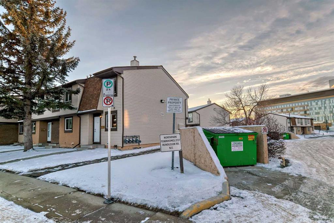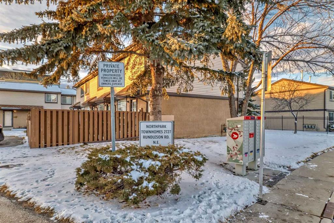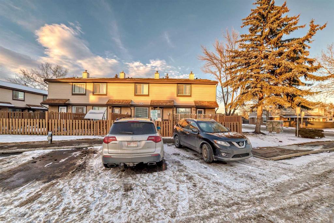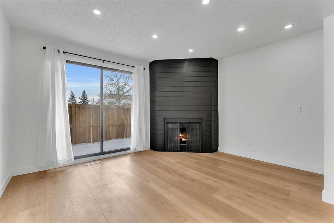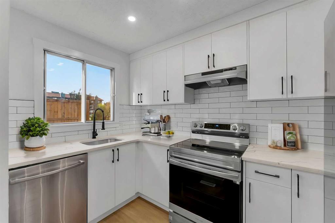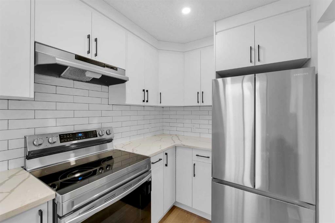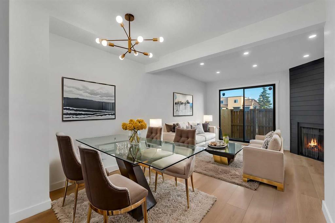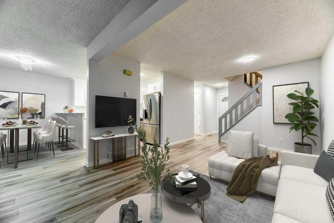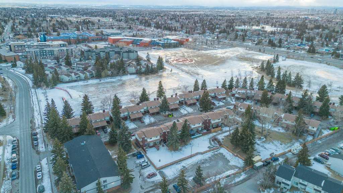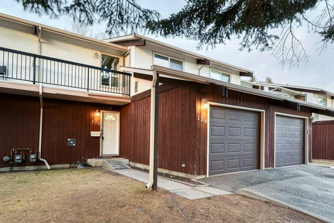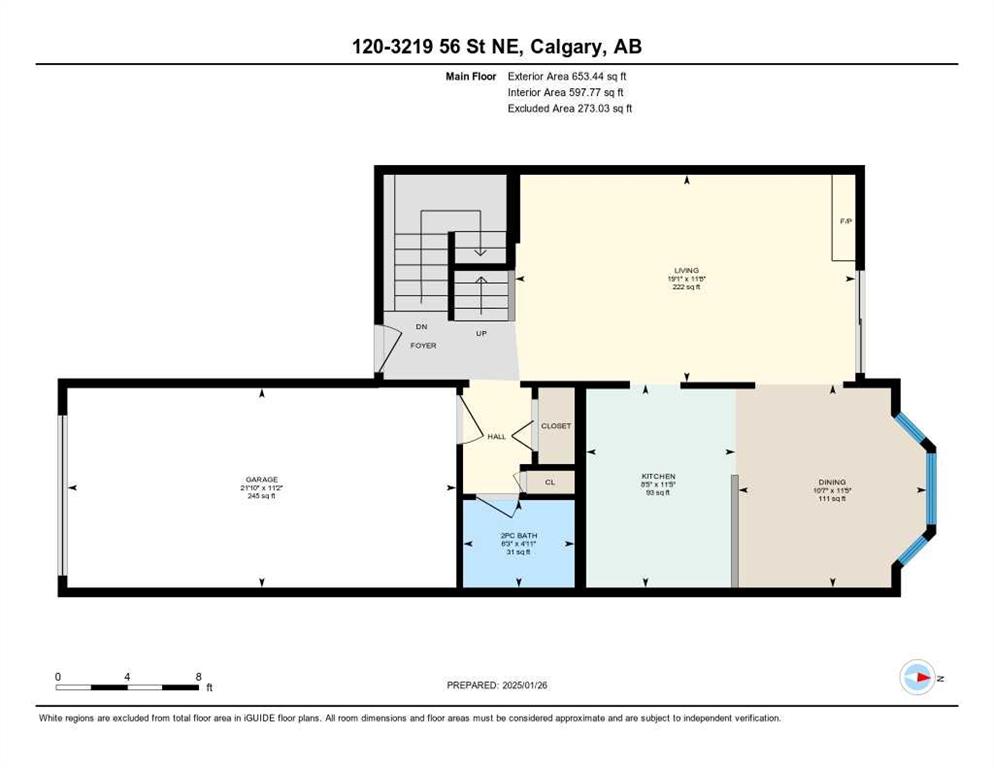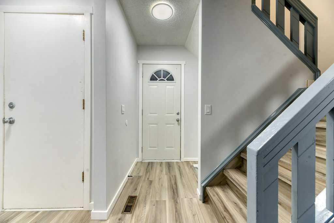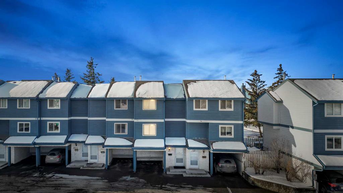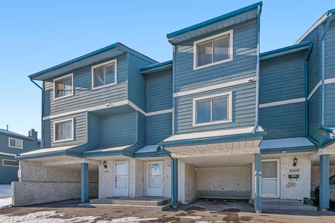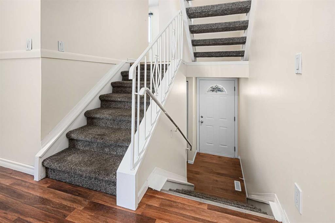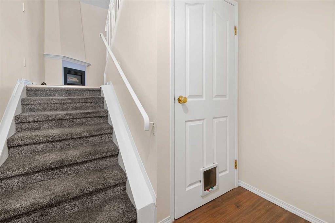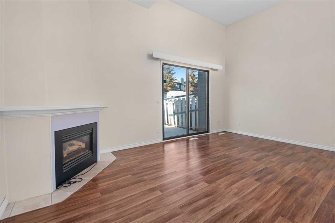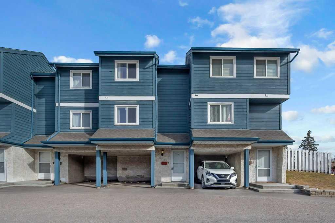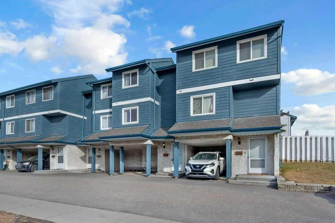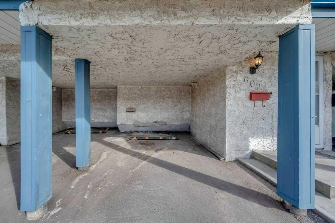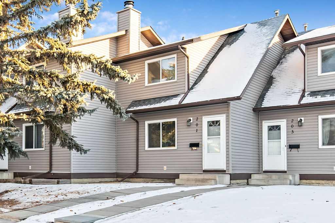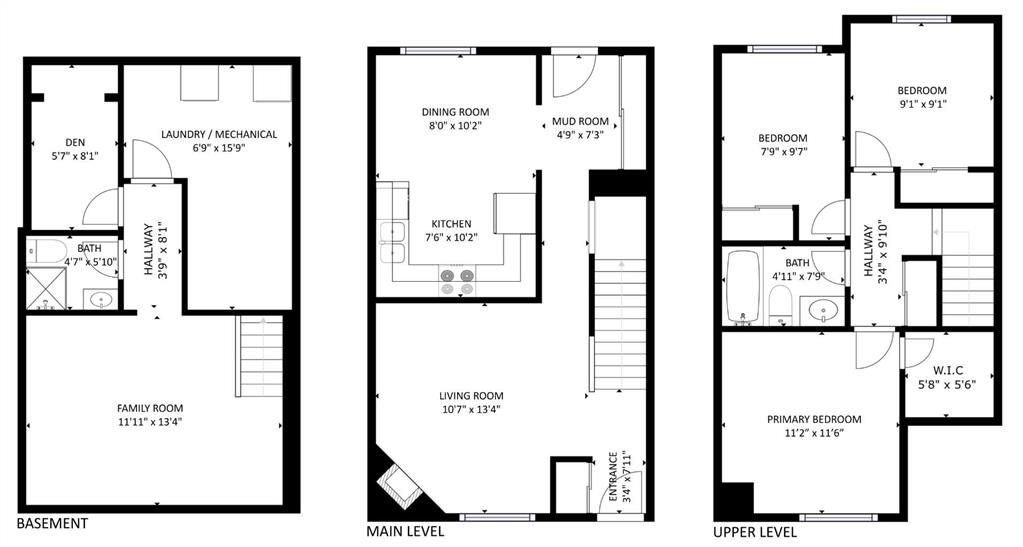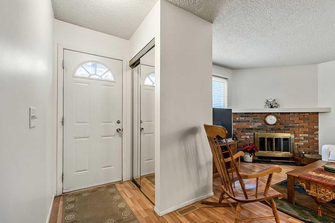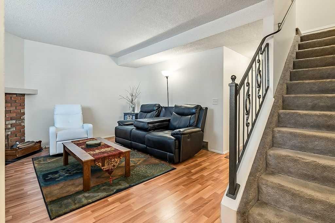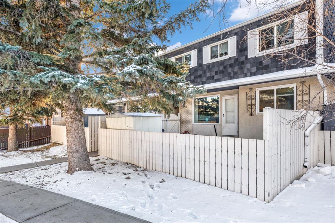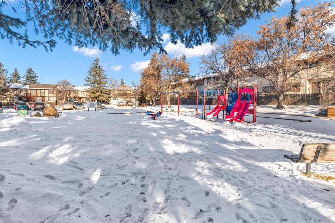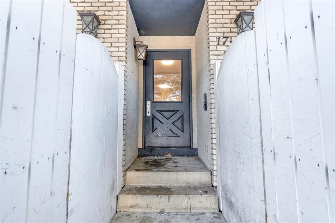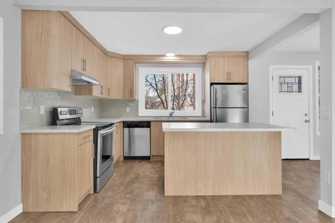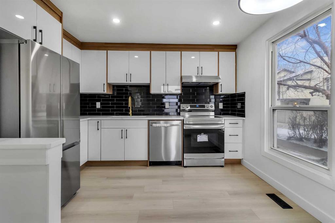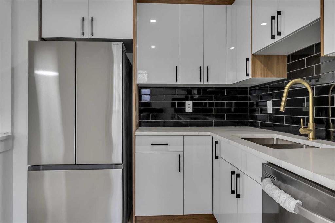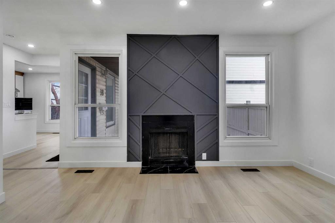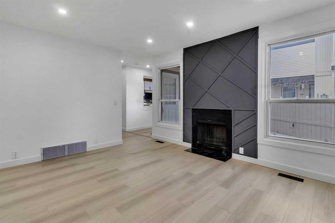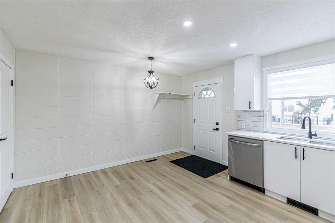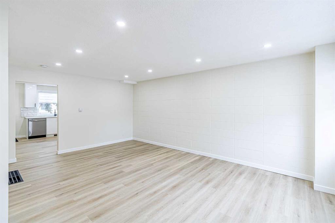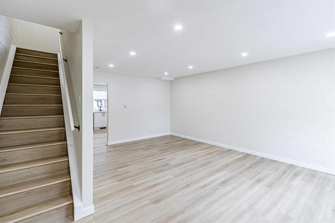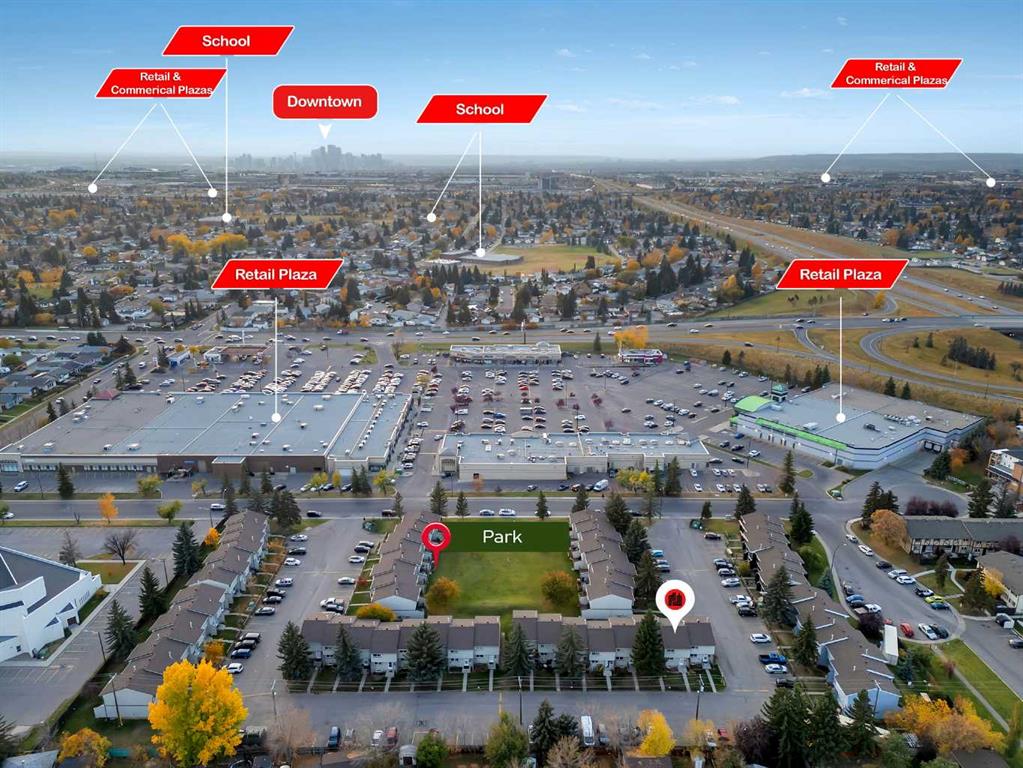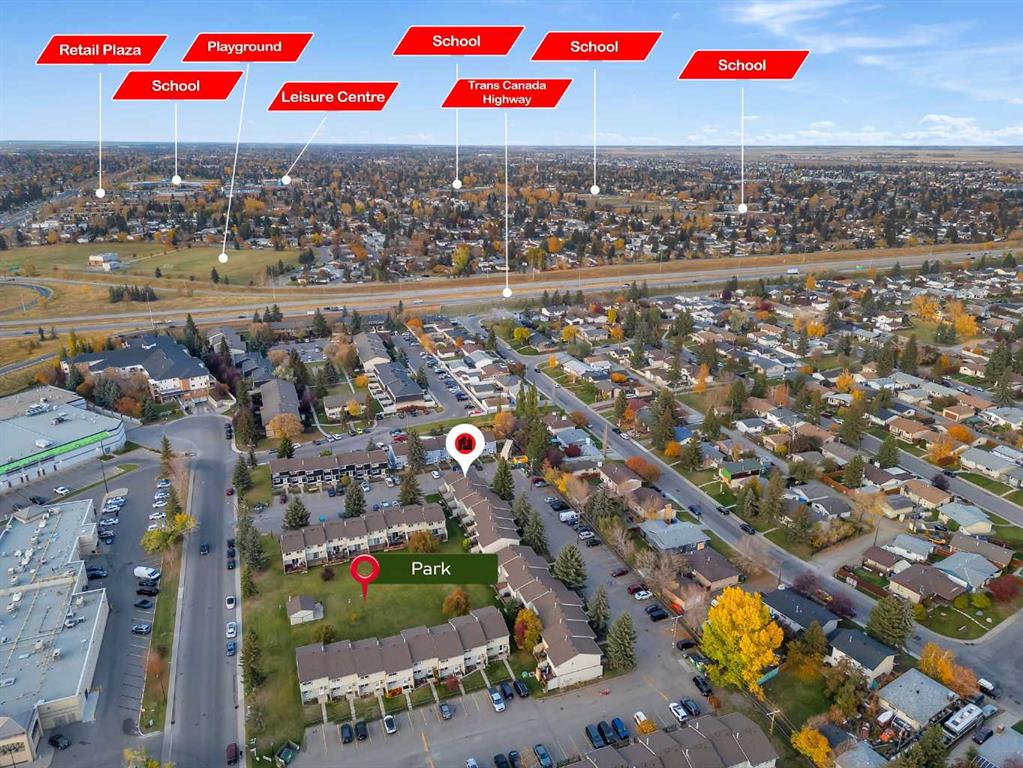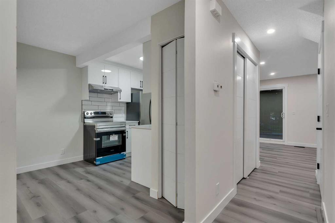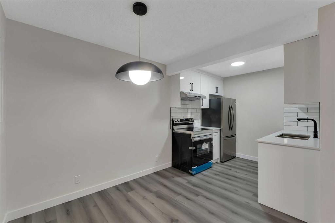67, 2727 Rundleson Road NE
Calgary T1Y3Z3
MLS® Number: A2185616
$ 349,900
3
BEDROOMS
1 + 1
BATHROOMS
1,094
SQUARE FEET
1978
YEAR BUILT
INVESTOR, FIRST-TIME BUYER ALERT. You won't find another 3-bedroom, renovated townhouse with a private fenced yard for this price. The first floor has a shiny new white kitchen with quartz counters, SS appliances, ex-large living room and a separate dining area. New flooring, new paint, and new windows on the top 2 floors. Also, new closet doors and new bdrm doors; they are just finishing painting. There are extra pictures of the new colors online. There's a new 2-piece bath on the main with quartz counters and a large sliding door leading out to the private fenced, west-facing yard. Upstairs has 3 good sized bdrms, a 4 piece bath with new vanity and quartz counters. Laundry is located in the basement with an unfinished room for an office or tv room. 1 parking is included, but there's plenty more on the road right out front. All this is in a well-maintained complex that includes green spaces and plenty of visitor parking stalls. It's conveniently located close to transit, with a short walk to the Rundle LRT station and other transit options. Nearby amenities include schools, Sunridge Mall, shopping centers, and Peter Lougheed Hospital. don't miss this opportunity.
| COMMUNITY | Rundle |
| PROPERTY TYPE | Row/Townhouse |
| BUILDING TYPE | Five Plus |
| STYLE | 2 Storey |
| YEAR BUILT | 1978 |
| SQUARE FOOTAGE | 1,094 |
| BEDROOMS | 3 |
| BATHROOMS | 2.00 |
| BASEMENT | Full, Unfinished |
| AMENITIES | |
| APPLIANCES | Dryer, Electric Stove, Refrigerator, Washer, Window Coverings |
| COOLING | None |
| FIREPLACE | N/A |
| FLOORING | Laminate |
| HEATING | Forced Air, Natural Gas |
| LAUNDRY | In Basement |
| LOT FEATURES | Back Yard, Corner Lot, Landscaped |
| PARKING | Assigned, Stall |
| RESTRICTIONS | Pet Restrictions or Board approval Required, Pets Allowed |
| ROOF | Asphalt Shingle |
| TITLE | Fee Simple |
| BROKER | One Percent Realty |
| ROOMS | DIMENSIONS (m) | LEVEL |
|---|---|---|
| Flex Space | 30`8" x 13`11" | Basement |
| Entrance | 5`1" x 3`6" | Main |
| Living Room | 18`2" x 11`3" | Main |
| Kitchen | 10`6" x 7`6" | Main |
| Dining Room | 9`11" x 7`11" | Main |
| 2pc Bathroom | 6`1" x 2`11" | Main |
| Bedroom - Primary | 12`9" x 10`3" | Upper |
| Bedroom | 12`1" x 9`11" | Upper |
| Bedroom | 11`0" x 7`6" | Upper |
| 4pc Bathroom | 7`4" x 5`6" | Upper |


