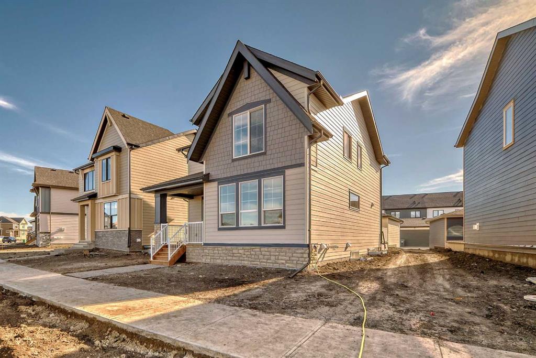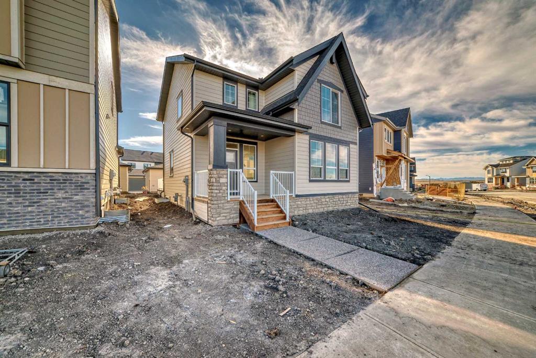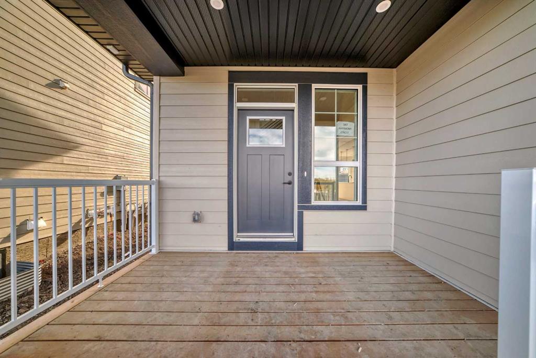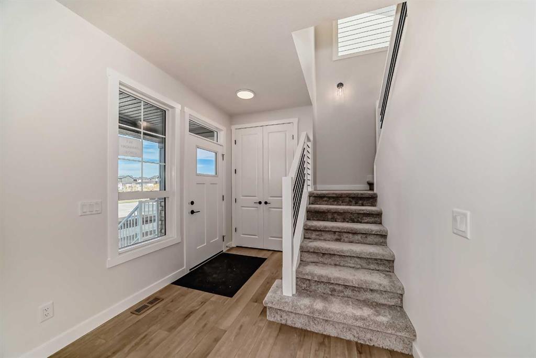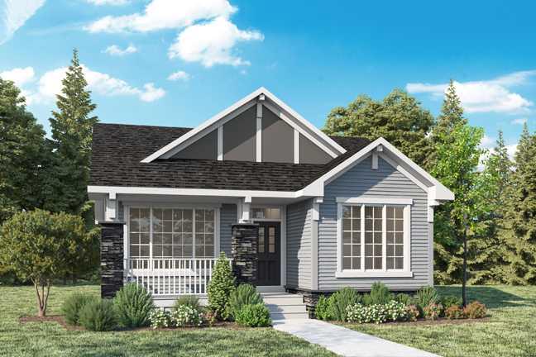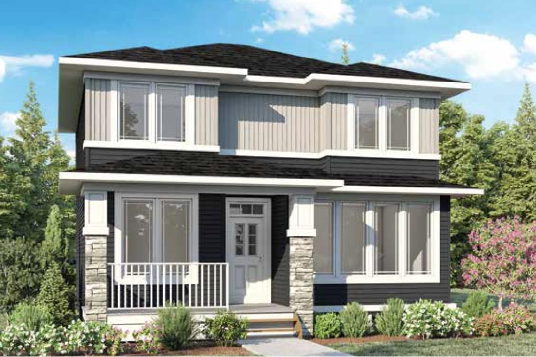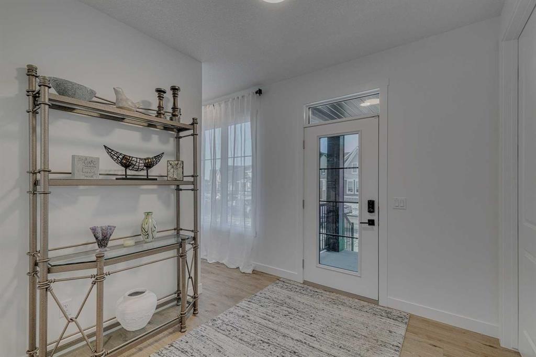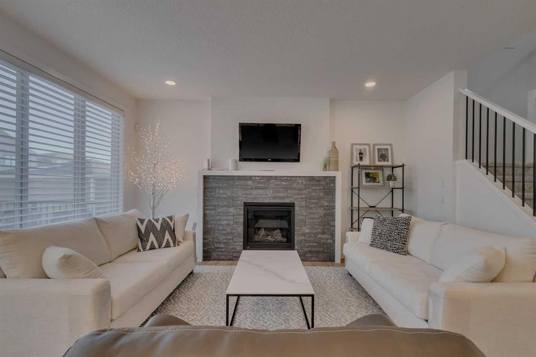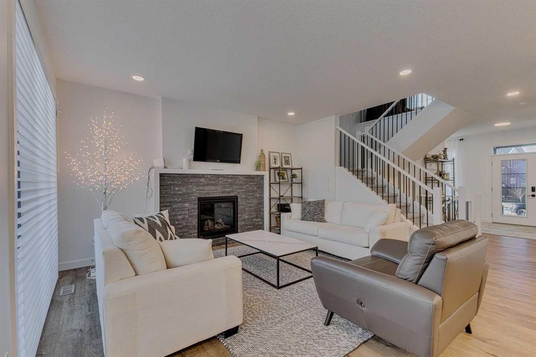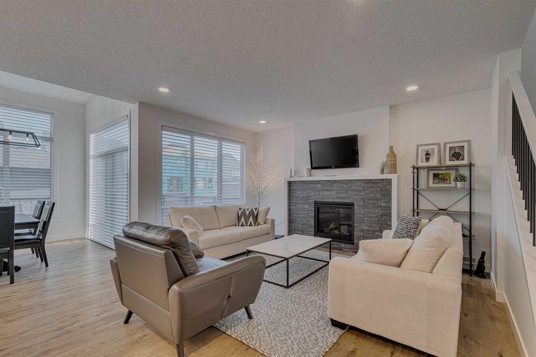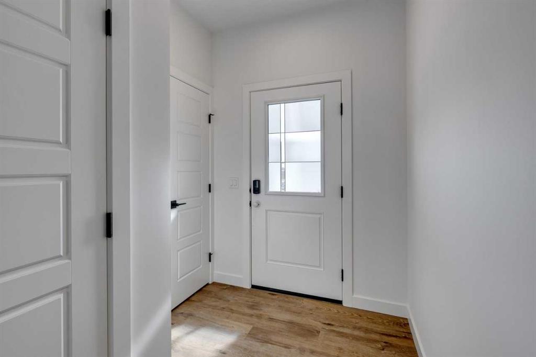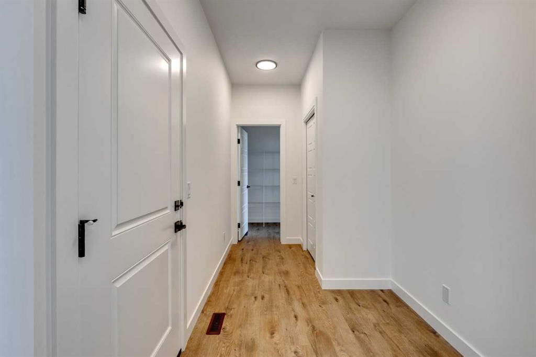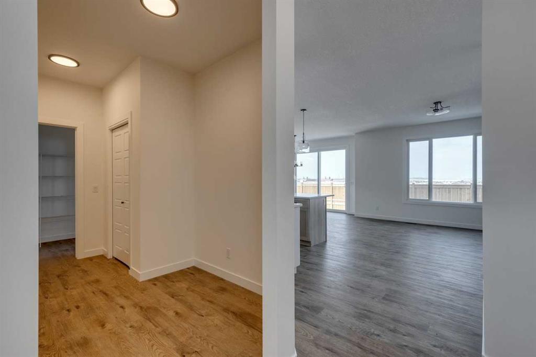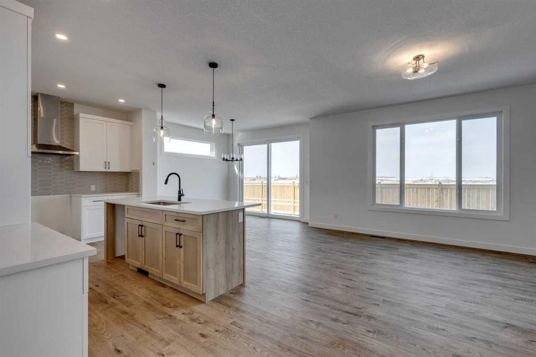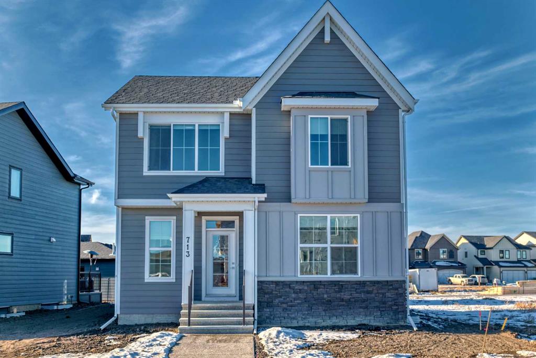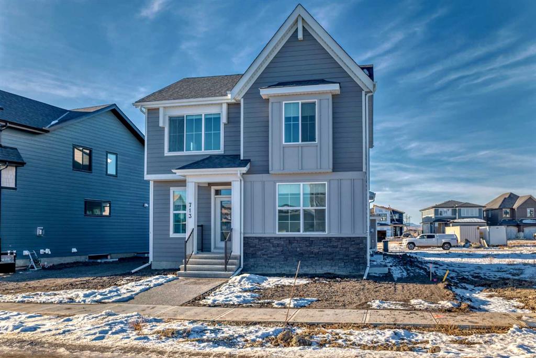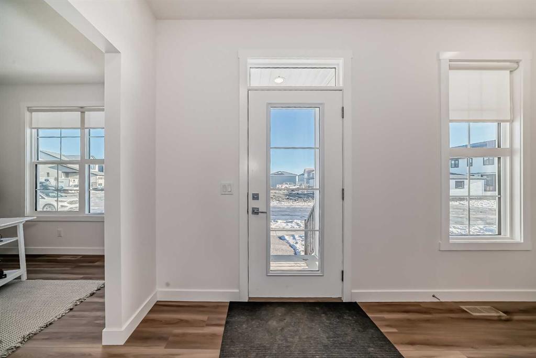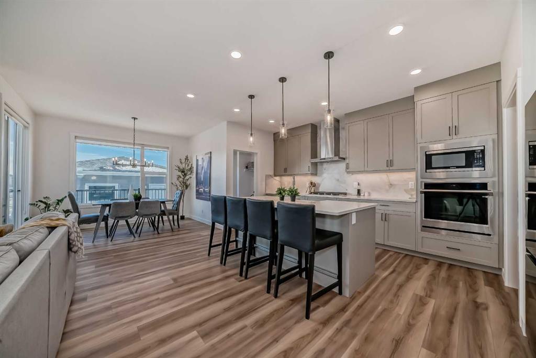67 Juneberry Heights
Rural Rocky View County T3Z 2C5
MLS® Number: A2179057
$ 925,964
3
BEDROOMS
2 + 1
BATHROOMS
1,961
SQUARE FEET
2025
YEAR BUILT
Have it all with quick access to the mountains, short steps to the lake right in your community and Calgary practically at your doorstep! Discover refined living in this exquisite, two-story NuVista home in Harmony. Showcasing a charming foursquare elevation, this home includes 3 bedrooms, 2.5 bathrooms, and 9’ ceilings on both the foundation and main floor. The upgraded Samsung gourmet kitchen appliance package complements the quality kitchen cabinets and quartz countertops, while luxury vinyl plank flooring extends throughout the main level. Gather by the natural gas fireplace, tiled to ceiling height, or entertain on the expansive 30’ x 16’ rear walk-out deck. A triple detached garage offers ample space, and the walk-out basement provides easy backyard access. Ideally situated near lakes and mountains, Harmony provides an inviting, accessible escape from Calgary’s bustle. Photos are representative.
| COMMUNITY | Harmony |
| PROPERTY TYPE | Detached |
| BUILDING TYPE | House |
| STYLE | 2 Storey |
| YEAR BUILT | 2025 |
| SQUARE FOOTAGE | 1,961 |
| BEDROOMS | 3 |
| BATHROOMS | 3.00 |
| BASEMENT | Full, Unfinished, Walk-Out To Grade |
| AMENITIES | |
| APPLIANCES | Built-In Oven, Dishwasher, Gas Range, Range Hood, Refrigerator |
| COOLING | Other |
| FIREPLACE | Decorative, Gas |
| FLOORING | Vinyl Plank |
| HEATING | Forced Air, Natural Gas |
| LAUNDRY | Upper Level |
| LOT FEATURES | Back Lane, Back Yard, Lake |
| PARKING | Triple Garage Detached |
| RESTRICTIONS | Airspace Restriction, Easement Registered On Title, Restrictive Covenant, Utility Right Of Way |
| ROOF | Asphalt Shingle |
| TITLE | Fee Simple |
| BROKER | Bode |
| ROOMS | DIMENSIONS (m) | LEVEL |
|---|---|---|
| Flex Space | 14`6" x 10`10" | Main |
| 2pc Bathroom | 0`0" x 0`0" | Main |
| Great Room | 16`6" x 13`3" | Main |
| Dining Room | 16`6" x 10`6" | Main |
| Bedroom - Primary | 11`0" x 12`10" | Upper |
| 4pc Ensuite bath | 0`0" x 0`0" | Upper |
| Bedroom | 9`6" x 11`8" | Upper |
| 4pc Bathroom | 0`0" x 0`0" | Upper |
| Bedroom | 9`7" x 10`6" | Upper |
| Loft | 10`11" x 8`10" | Upper |




