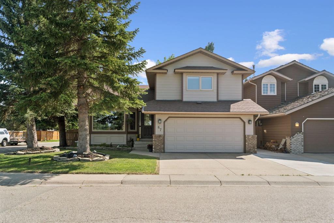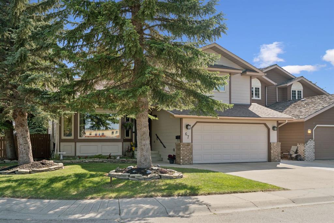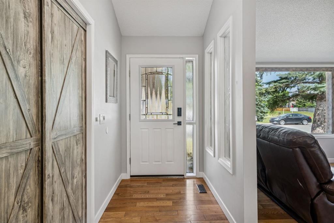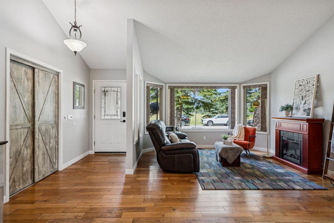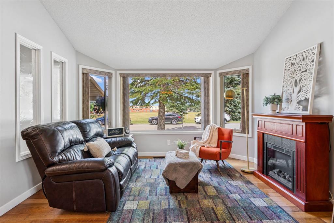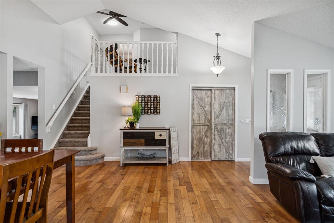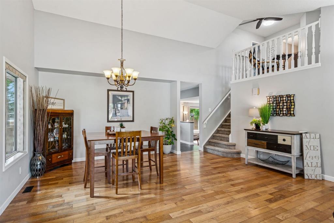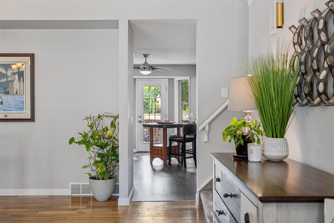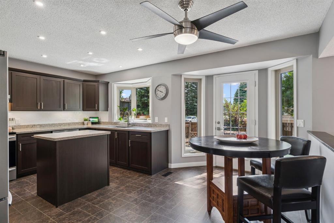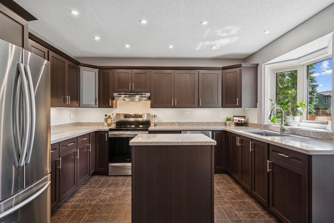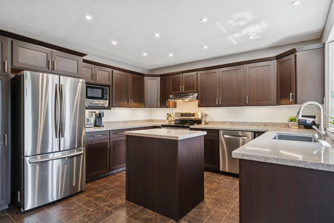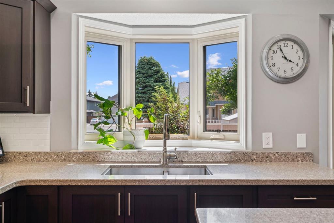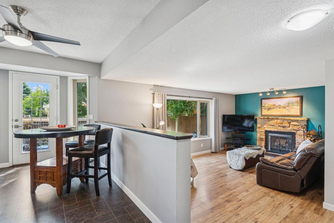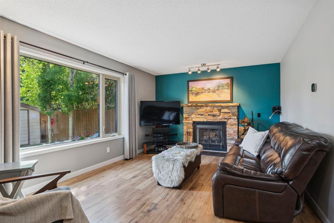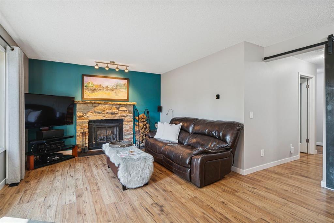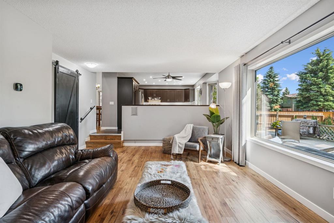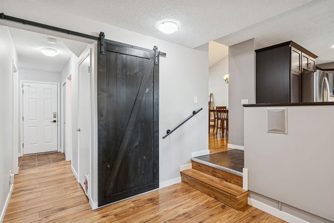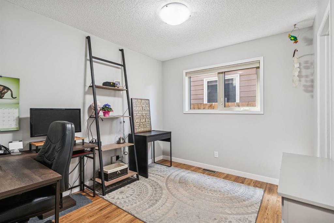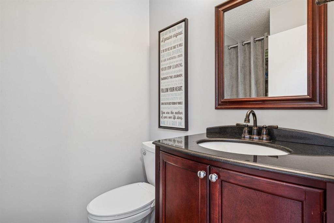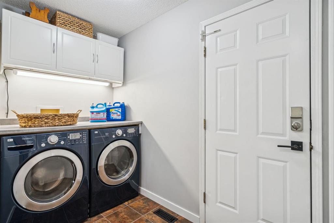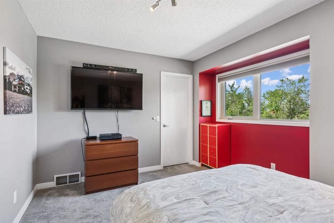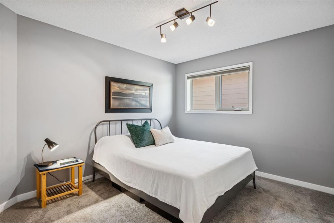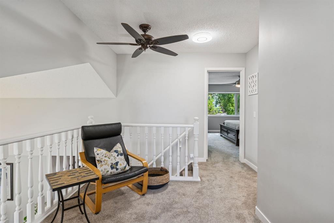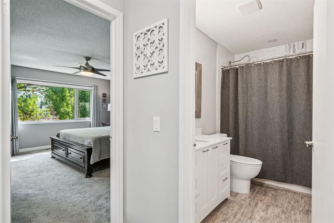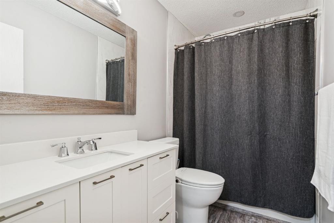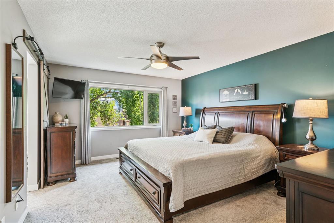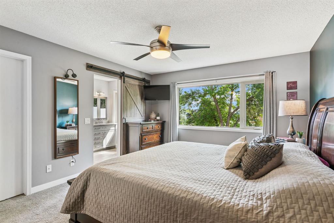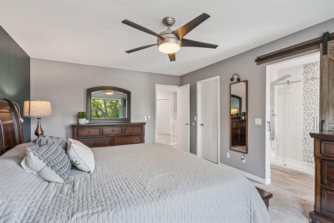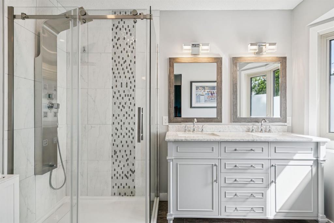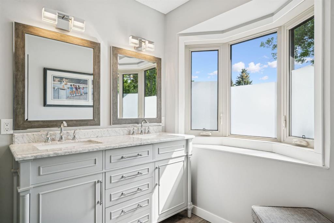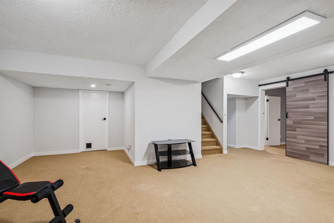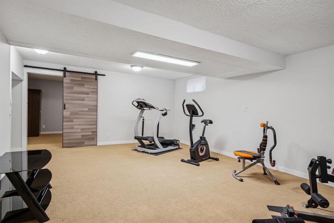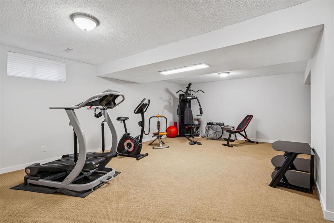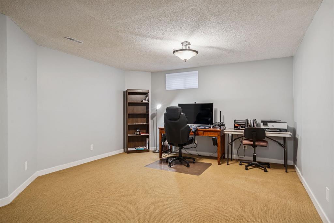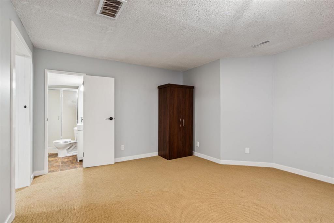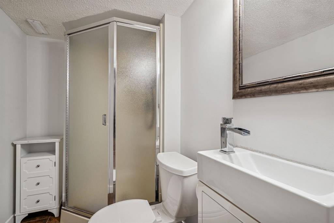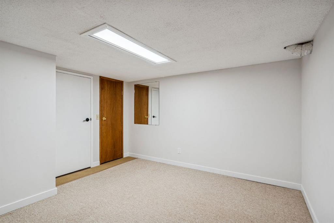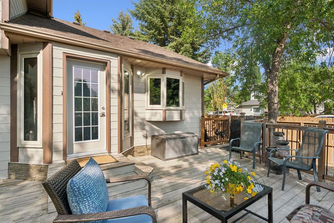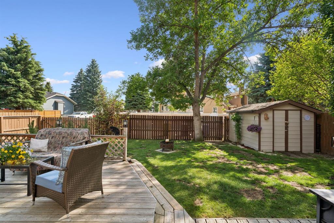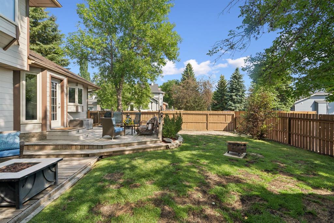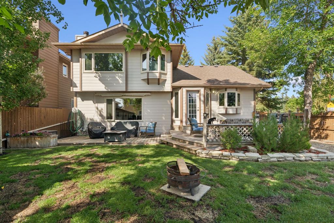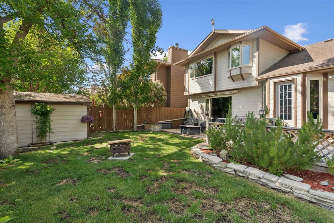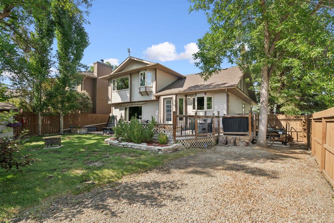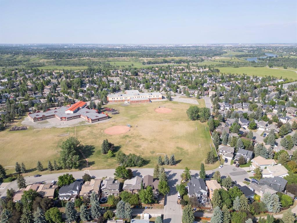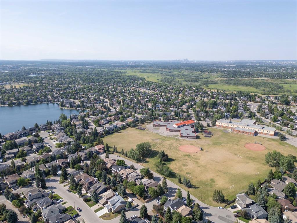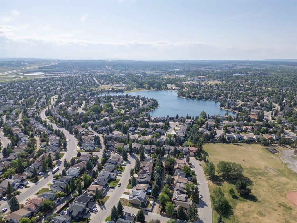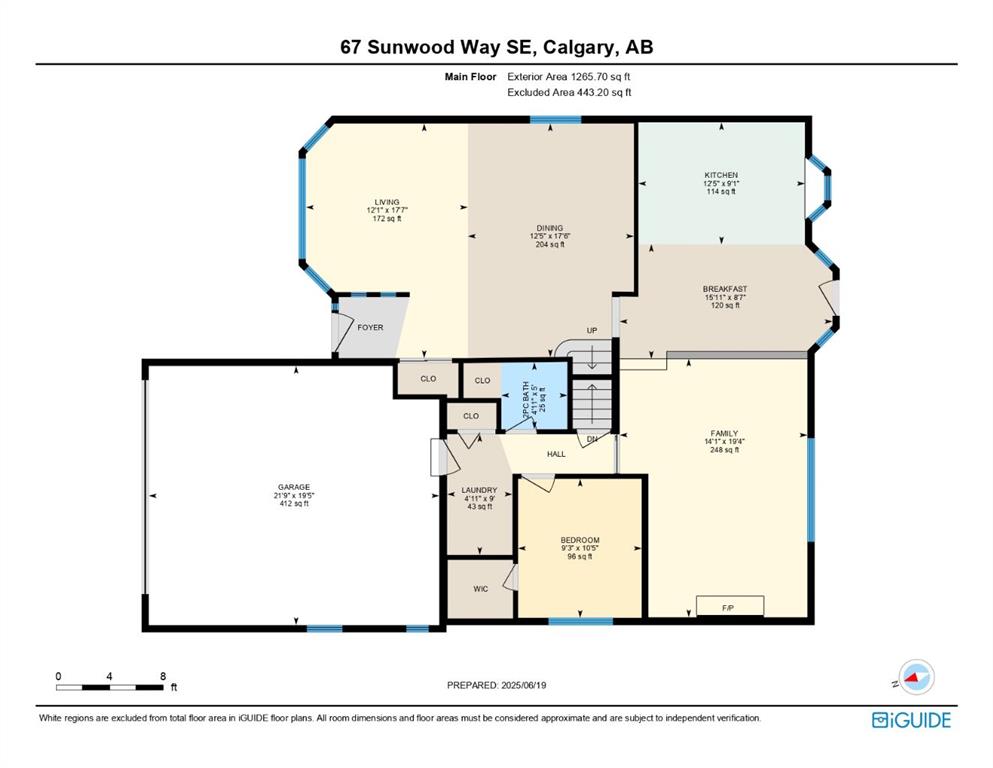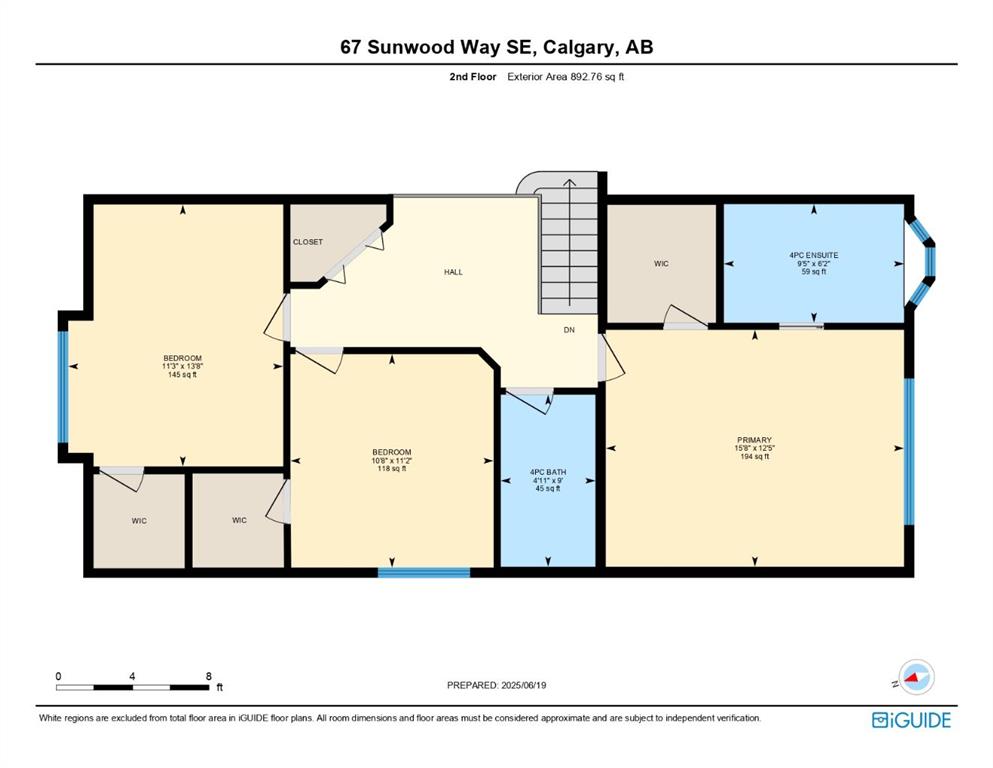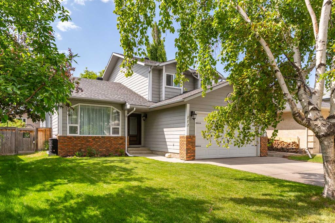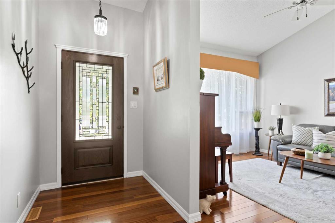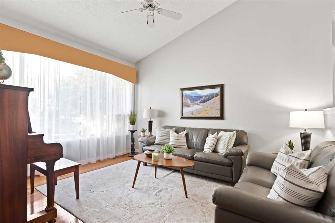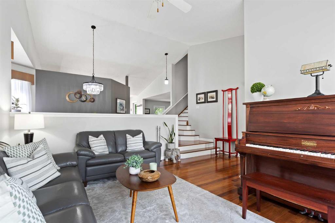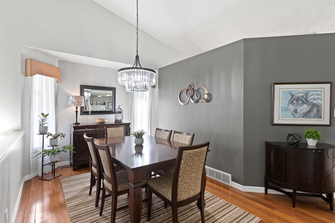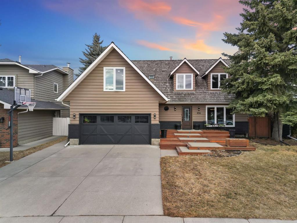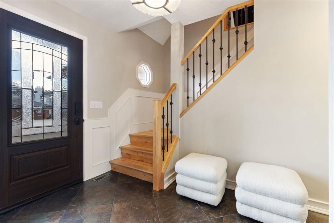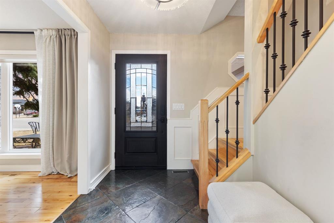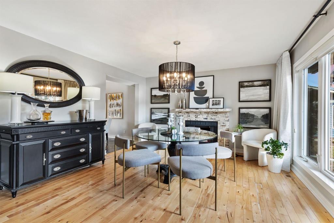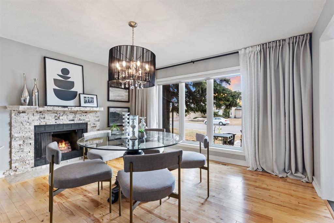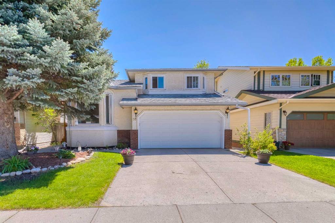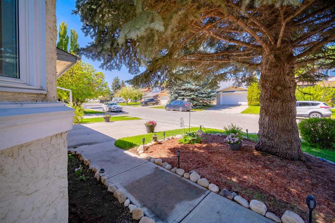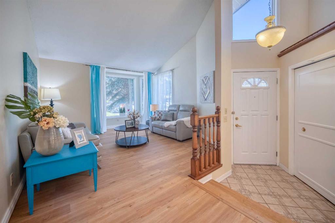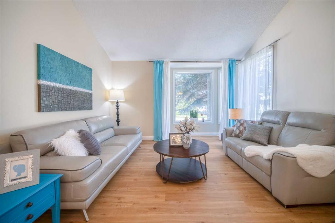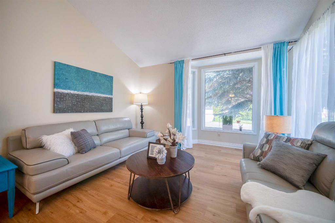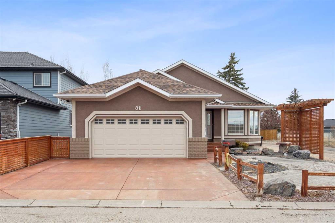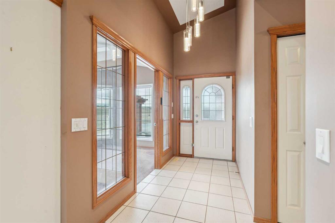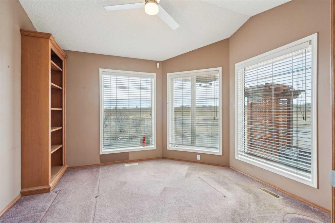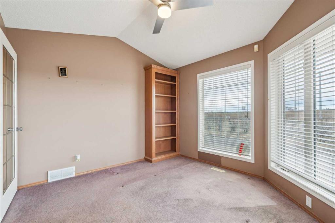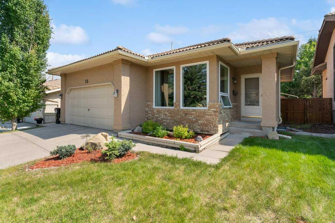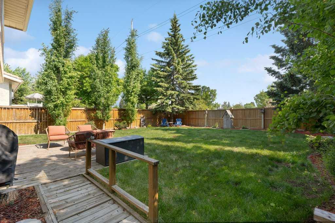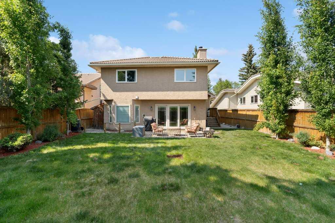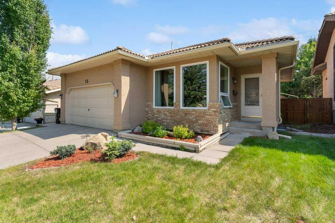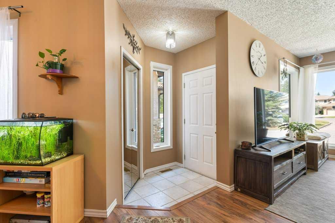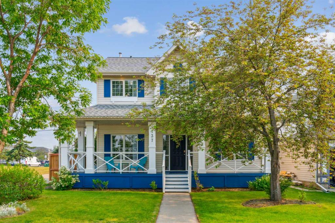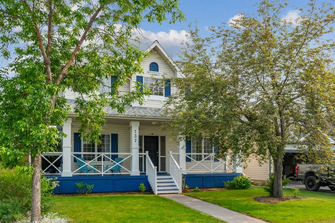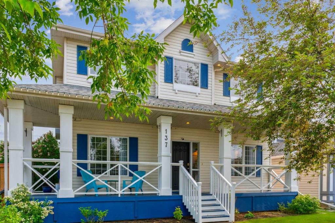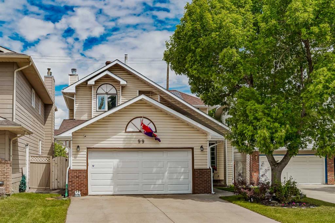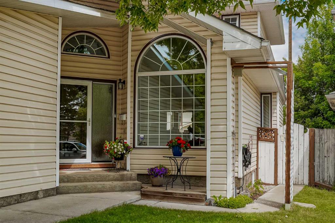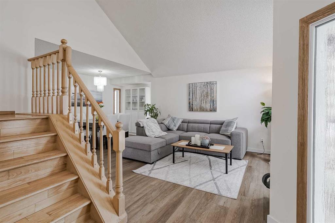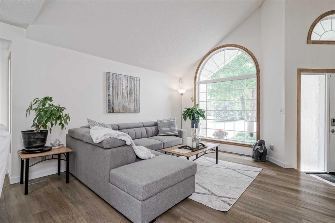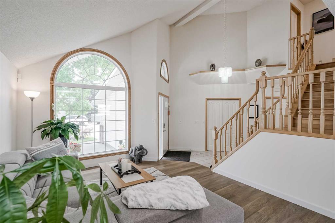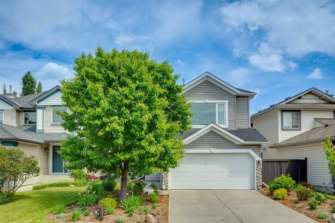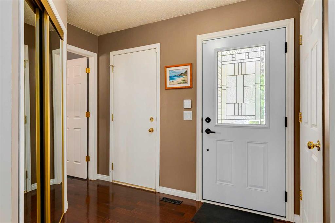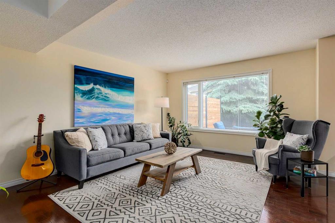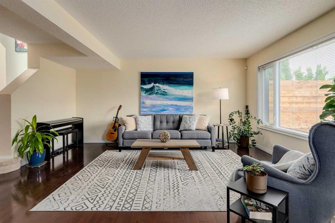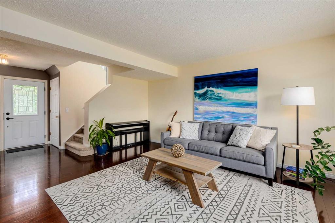67 Sunwood Way SE
Calgary T2X 2V8
MLS® Number: A2232622
$ 849,900
4
BEDROOMS
3 + 1
BATHROOMS
2,158
SQUARE FEET
1990
YEAR BUILT
Did you know - the last house to sell on this coveted quiet street - FACING TWO SCHOOLS (K-6 and 7-9) - was in 2023?! These homes RARELY become available.....WATCH your children WALK across the street to school - till they are ready for High School! AND bonus - Centennial High School is located in Sundance as well! This 4 bedroom above grade home (one used as office now) is PERFECT for big families! Home offers almost 3000 sq ft developed on all levels. Corner lot, SUNNY SOUTH backyard, attached double garage & RV parking - what more can you ask for?! Great curb appeal. LOADS of extra street parking in front & on side of home. Area between this driveway & next door (63) - paved to offer extra parking options with no maintenance! LOADS of upgrades done here over the past 17 years. Vaulted ceilings & gleaming HW floors greet you inside the front door. Barn door, neutral paint, updated baseboards. Kitchen updated - SS appliances, pot lights & under cabinet lighting. Island can move! Loads of counter space. Great sightlines through to backyard. Flooded with natural light. Drop down Family room with HUGE windows & wood burning stone fireplace. Bedroom w/walkin closet on this level - can be office too! 2 piece bath (room to add shower if you have family member that needs this close to bedroom!) Barn door closes this area off so could be very private. Main floor laundry and direct access to attached double garage. Upstairs offers great views of lower level. 3 LARGE bedrooms all with walk in closets. Primary big enough for your king bed! Renovated 3 piece ensuite with double sinks! Frosted glass for privacy & windows that open! Another renovated 4 piece bath completes the top floor. Basement offers space for recreation, gym, office, storage, play room...whatever suits your needs. Plus another 3 piece bath! Backyard is large and has 2 tiered deck, gas line, shed, back alley access - drive RV right into yard or perfect boat storage! This LAKE community offers so much FUN year round! Swim, fish, boat, paddleboard, skate, sled, tennis, pickleball, clubhouse, Events=Stampede Breakfasts, Easter Egg Hunts, Fireworks at New Years, Fishing Derbys & more. Ride your bike or walk to Fish Creek Park in mins....2 golf courses closeby! Living in Sundance is a LIFESTYLE! TWO Costco's within 15 mins! Get to Downtown Calgary in 25 mins & drive to airport in under 30! Located right off the Ring Rd - making it easy to get anywhere in the city. Transit options abundant as well. "WOOF" Willow off leash dog park - 5 min drive. What are you waiting for - start enjoying the lake life now!
| COMMUNITY | Sundance |
| PROPERTY TYPE | Detached |
| BUILDING TYPE | House |
| STYLE | 2 Storey |
| YEAR BUILT | 1990 |
| SQUARE FOOTAGE | 2,158 |
| BEDROOMS | 4 |
| BATHROOMS | 4.00 |
| BASEMENT | Finished, Full |
| AMENITIES | |
| APPLIANCES | Dishwasher, Electric Stove, Garage Control(s), Garburator, Range Hood, Refrigerator, Water Softener, Window Coverings |
| COOLING | None |
| FIREPLACE | Living Room, Stone, Wood Burning |
| FLOORING | Carpet, Hardwood, Tile |
| HEATING | Forced Air, Natural Gas |
| LAUNDRY | Laundry Room, Main Level |
| LOT FEATURES | Back Lane, Back Yard, Corner Lot, Few Trees, Front Yard |
| PARKING | Double Garage Attached, Driveway, On Street, Parking Pad, See Remarks |
| RESTRICTIONS | None Known |
| ROOF | Asphalt Shingle |
| TITLE | Fee Simple |
| BROKER | Royal LePage Benchmark |
| ROOMS | DIMENSIONS (m) | LEVEL |
|---|---|---|
| 3pc Bathroom | 8`5" x 4`11" | Basement |
| Storage | 11`10" x 11`11" | Basement |
| Office | 16`6" x 13`7" | Basement |
| Game Room | 20`10" x 22`0" | Basement |
| Furnace/Utility Room | 22`10" x 13`4" | Basement |
| 2pc Bathroom | 5`0" x 4`11" | Main |
| Bedroom | 10`5" x 9`3" | Main |
| Breakfast Nook | 8`7" x 15`11" | Main |
| Dining Room | 17`6" x 12`5" | Main |
| Family Room | 19`4" x 14`1" | Main |
| Kitchen | 9`1" x 12`5" | Main |
| Laundry | 9`0" x 4`11" | Main |
| Living Room | 17`7" x 12`1" | Main |
| 4pc Bathroom | 9`0" x 4`11" | Second |
| 4pc Ensuite bath | 6`2" x 9`5" | Second |
| Bedroom | 11`2" x 10`8" | Second |
| Bedroom | 13`8" x 11`3" | Second |
| Bedroom - Primary | 12`5" x 15`8" | Second |

