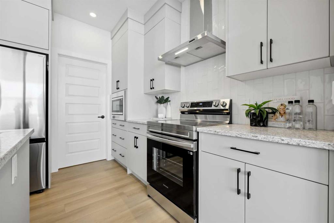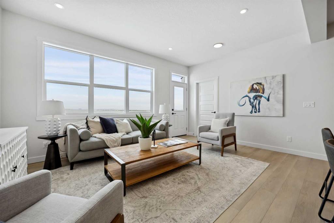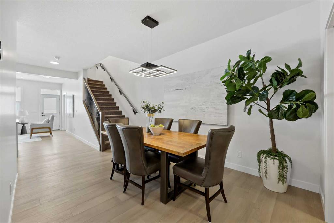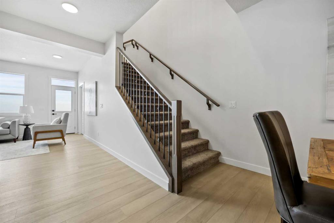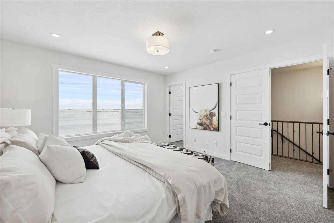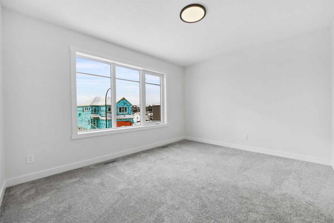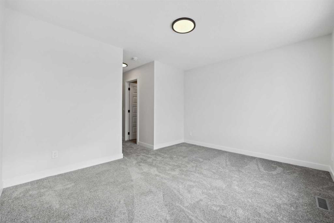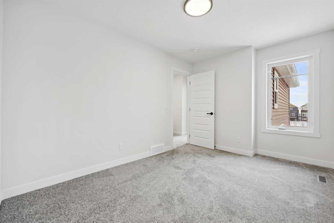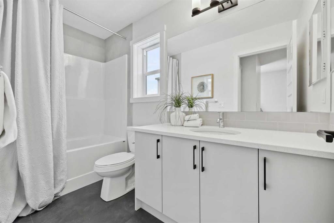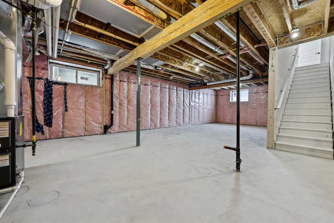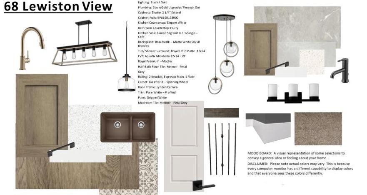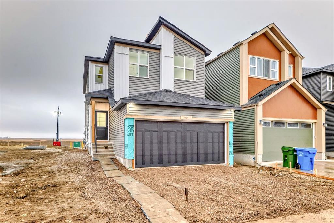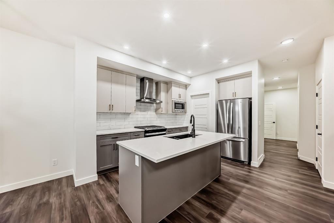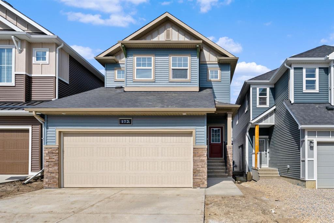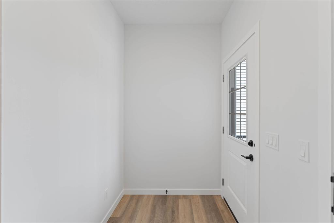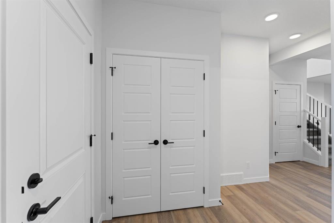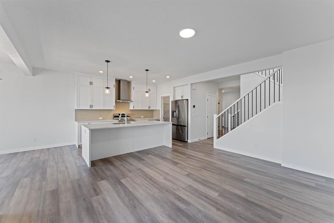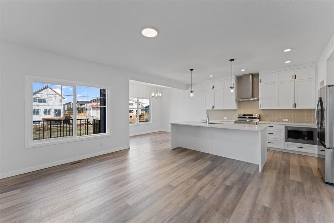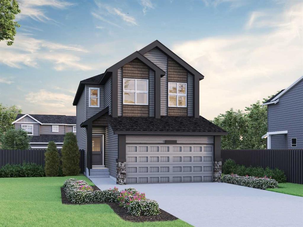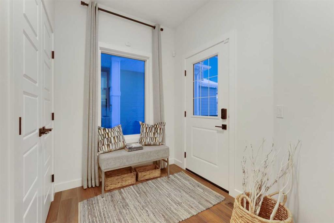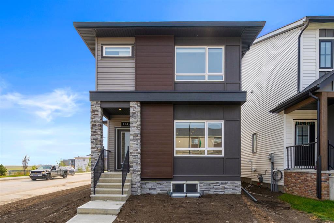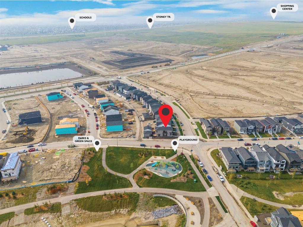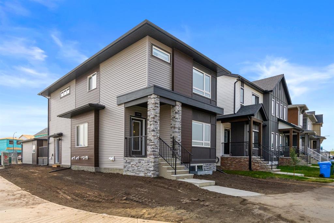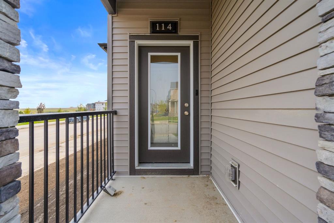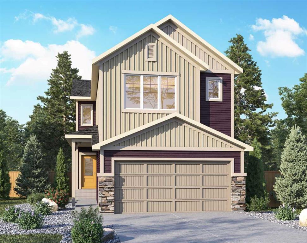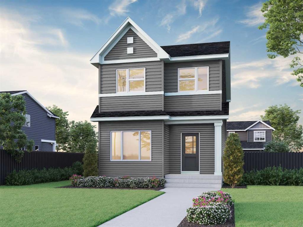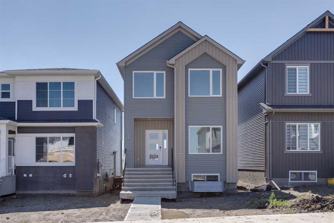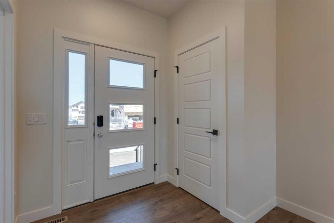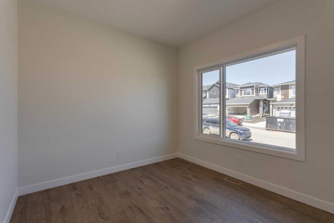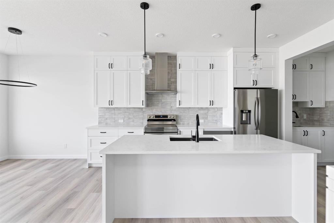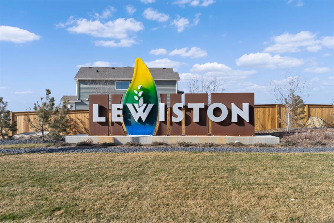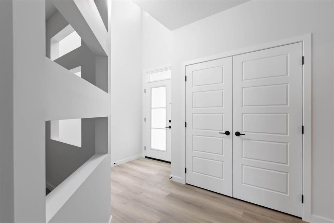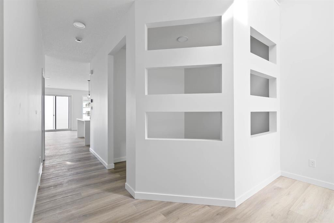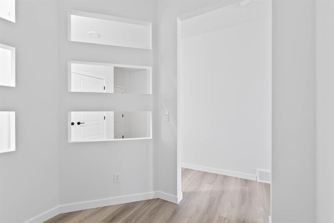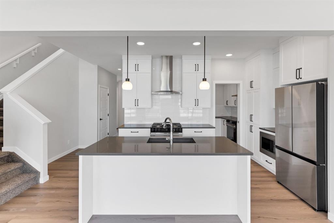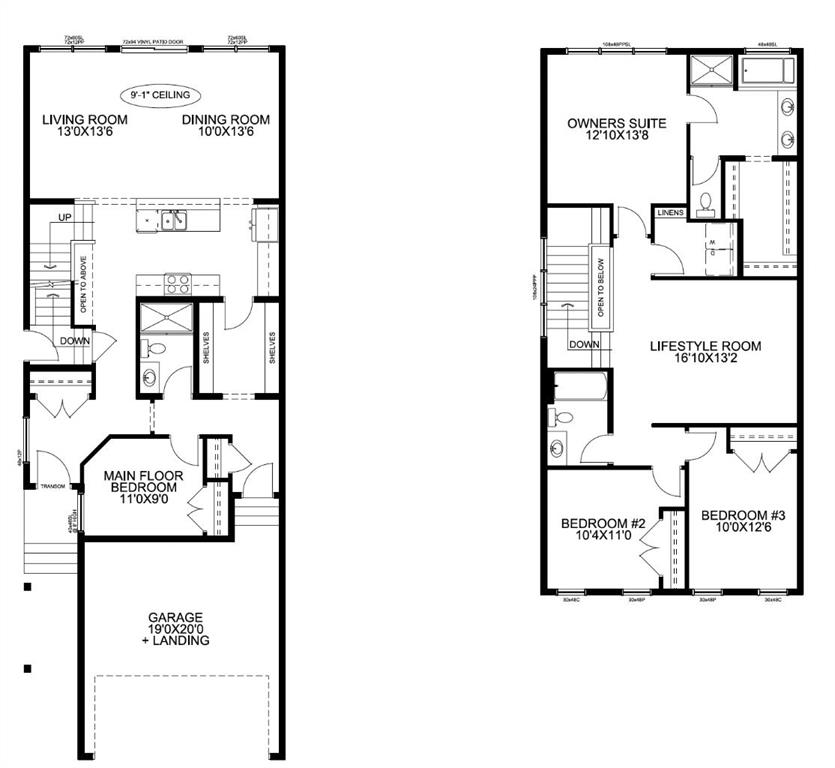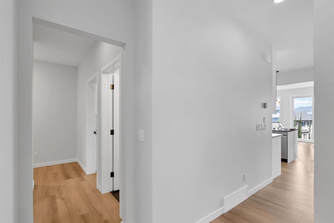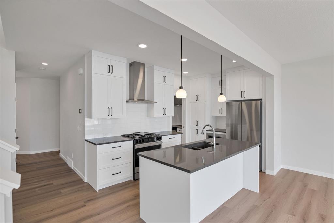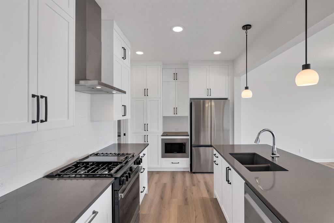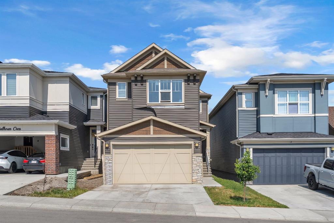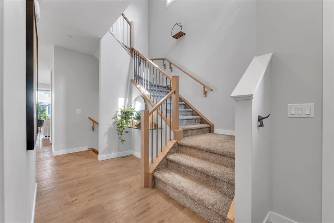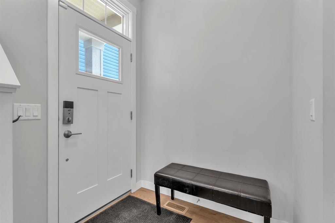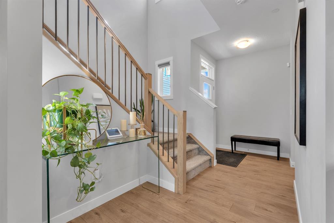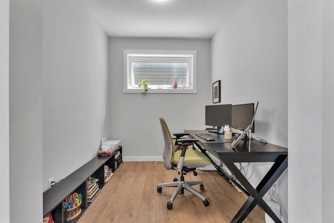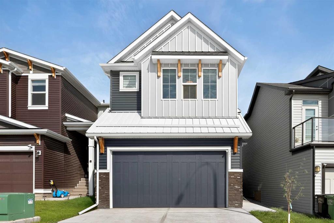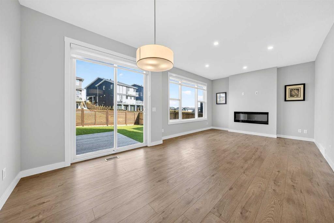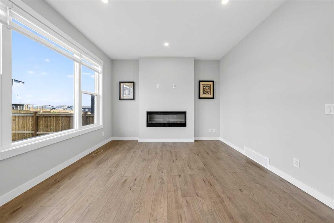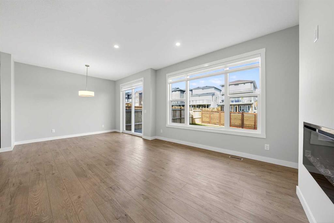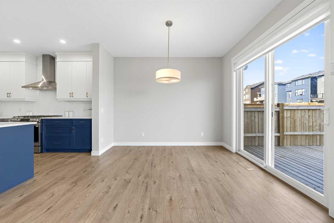$ 739,900
3
BEDROOMS
2 + 1
BATHROOMS
2,061
SQUARE FEET
2025
YEAR BUILT
Welcome to 68 Lewiston View NE, a beautifully designed new build by Genesis Builders in Calgary’s vibrant new northeast community of Lewiston. With 2,061 square feet of thoughtfully crafted living space, four bedrooms, and two and a half bathrooms, this Urban Craftsman-style home offers the perfect blend of style, space, and flexibility. Step inside to discover nine-foot ceilings, luxury vinyl plank flooring in Royal Premium, Mocha, and a bright open-concept layout. The chef-inspired kitchen features shaker-style Estérel cabinets, Elegant White quartz countertops, a Boardwalk matte white backsplash in a bricklay pattern, and a gas range rough-in. The spacious dining area and great room create a seamless flow ideal for both entertaining and everyday living. Upstairs, unwind in the central bonus room, perfect for movie nights or a quiet retreat. The primary suite is a true haven, complete with dual walk-in closets and a beautifully appointed ensuite with modern tile, black and gold fixtures, and a tiled shower. Two additional bedrooms, a full bathroom, and an upper-level laundry to round out the upper floor. Additional features include a rear entry, BBQ gas line, wrought iron spindle railing with espresso stain, upgraded lighting and plumbing in black and gold, and a double attached garage. Ideally located with convenient access to Stoney Trail, schools, green spaces, and Calgary International Airport, this is a home that truly connects lifestyle with location. Please note: photos shown are from a previous build and are for reference only. Finishings, colors, fireplace design, and ensuite layout will differ in the actual home at 68 Lewiston View NE. Area size was calculated by applying the RMS to the blueprints provided by the builder.
| COMMUNITY | |
| PROPERTY TYPE | Detached |
| BUILDING TYPE | House |
| STYLE | 2 Storey |
| YEAR BUILT | 2025 |
| SQUARE FOOTAGE | 2,061 |
| BEDROOMS | 3 |
| BATHROOMS | 3.00 |
| BASEMENT | Full, Unfinished |
| AMENITIES | |
| APPLIANCES | Dishwasher, Microwave, Range Hood, Refrigerator, Stove(s) |
| COOLING | None |
| FIREPLACE | Electric |
| FLOORING | Carpet, Tile, Vinyl, Vinyl Plank |
| HEATING | Forced Air |
| LAUNDRY | Upper Level |
| LOT FEATURES | Rectangular Lot |
| PARKING | Double Garage Attached |
| RESTRICTIONS | Easement Registered On Title |
| ROOF | Asphalt Shingle |
| TITLE | Fee Simple |
| BROKER | LPT Realty |
| ROOMS | DIMENSIONS (m) | LEVEL |
|---|---|---|
| Great Room | 16`5" x 11`4" | Main |
| Kitchen | 10`7" x 9`8" | Main |
| Dining Room | 9`10" x 15`2" | Main |
| Pantry | Main | |
| Flex Space | 9`0" x 9`0" | Main |
| Mud Room | Main | |
| 2pc Bathroom | Main | |
| Bedroom - Primary | 12`10" x 13`0" | Second |
| 5pc Ensuite bath | Second | |
| Walk-In Closet | Second | |
| Bedroom | 9`2" x 12`1" | Second |
| Bedroom | 13`0" x 10`8" | Second |
| Walk-In Closet | Second | |
| 4pc Bathroom | Second | |
| Bonus Room | 11`5" x 14`9" | Second |

