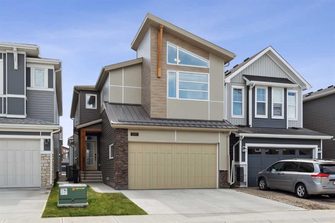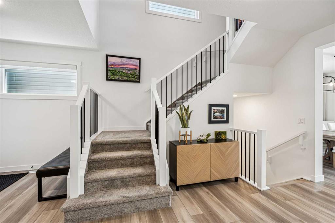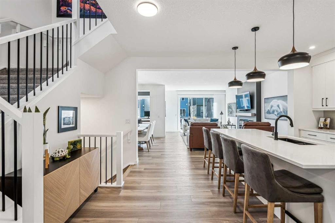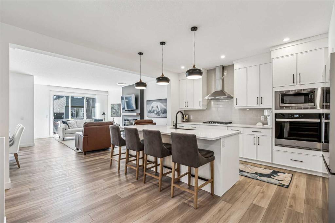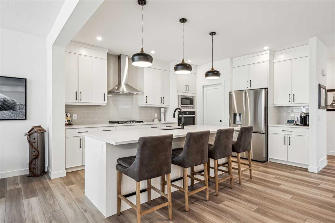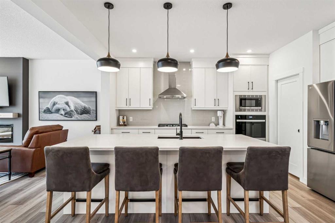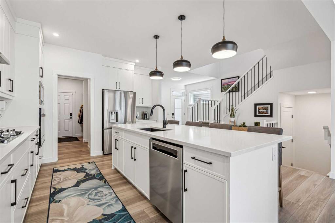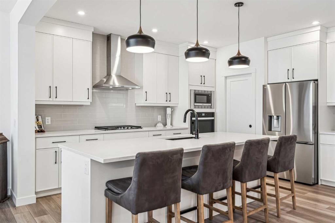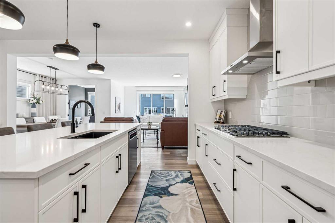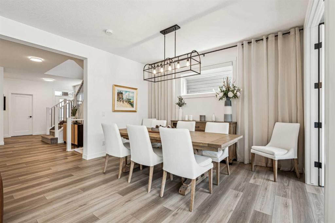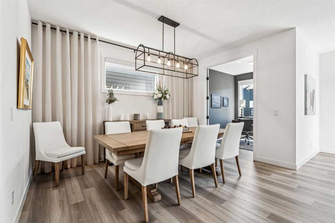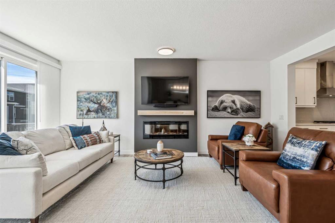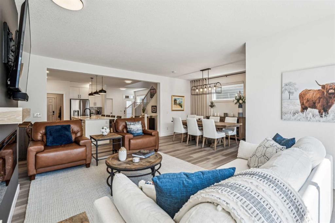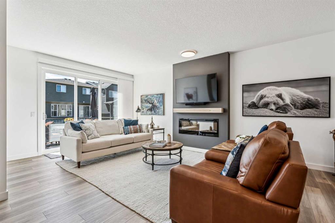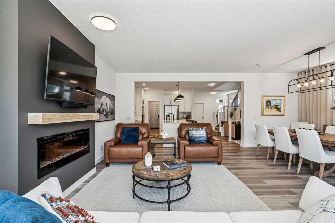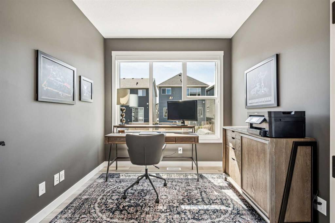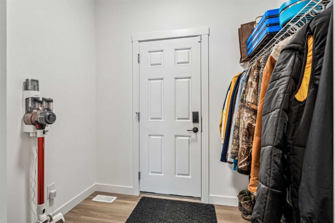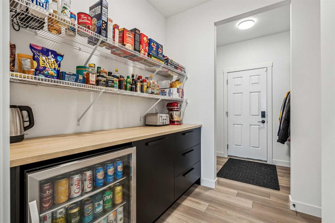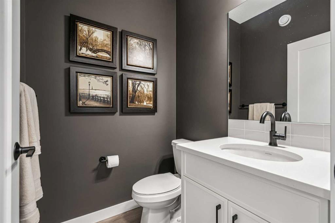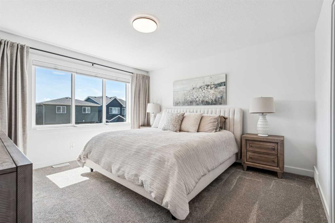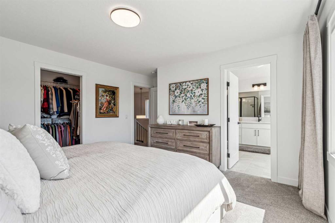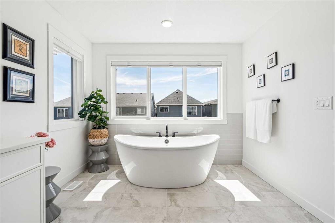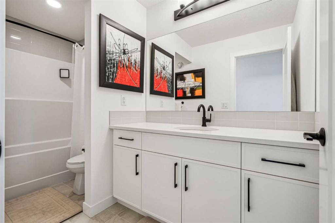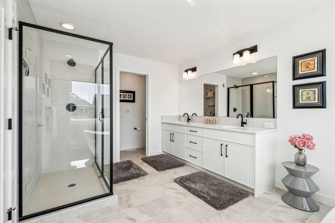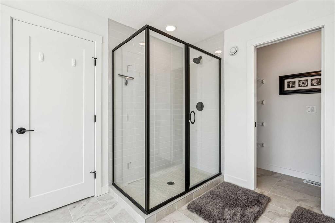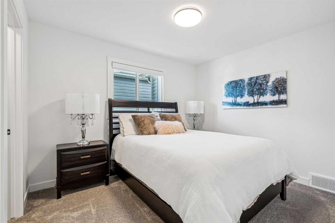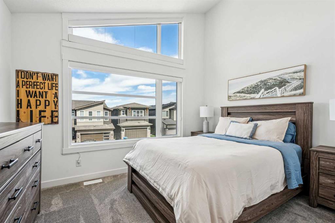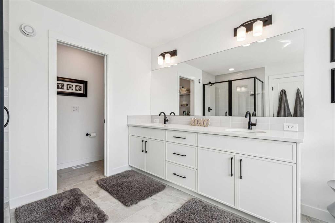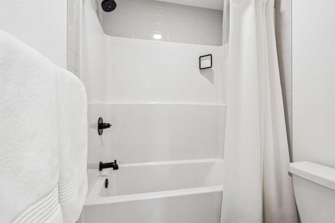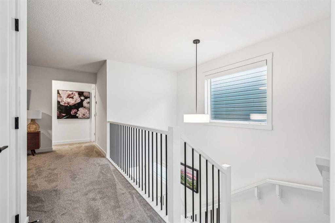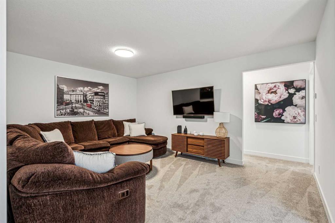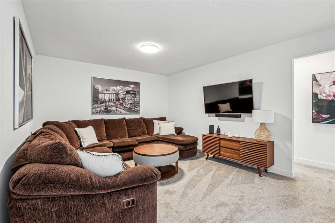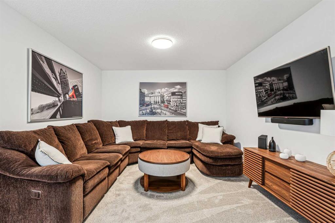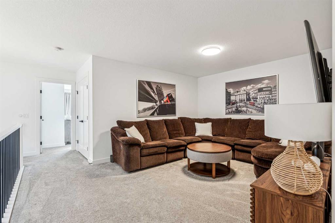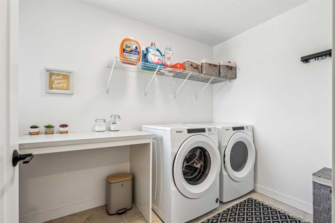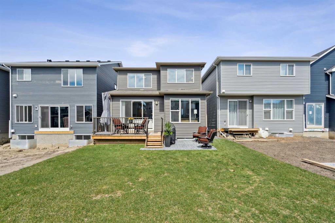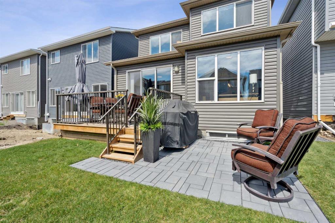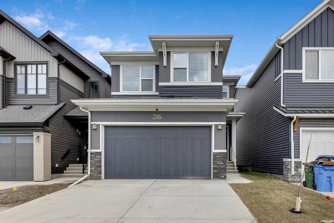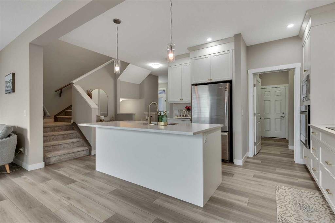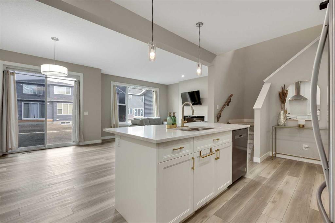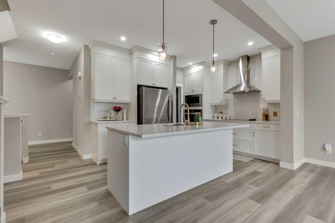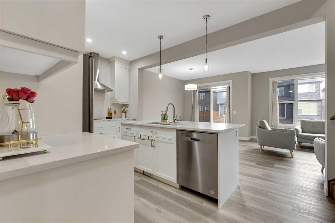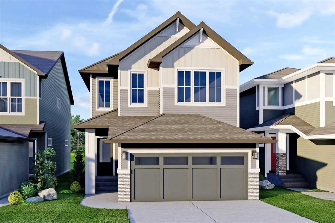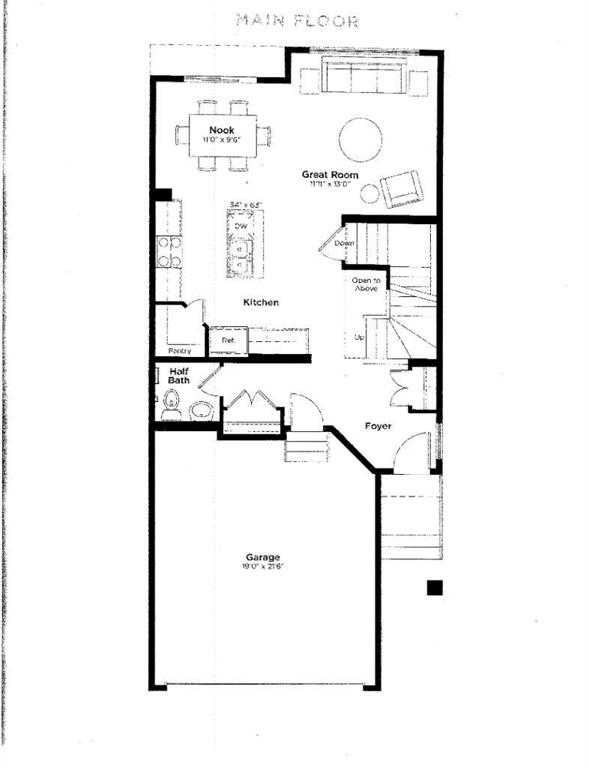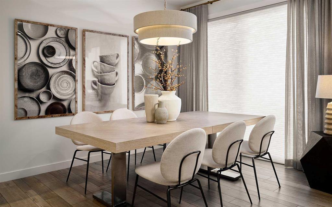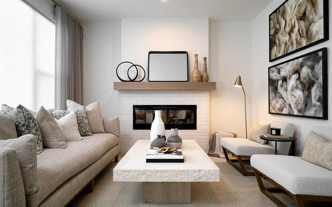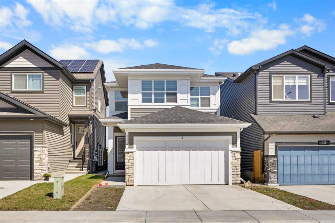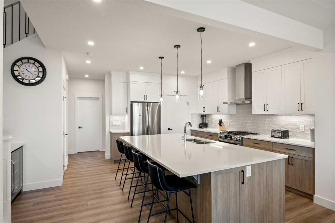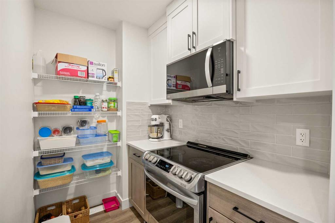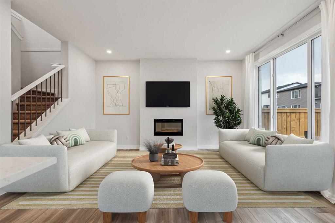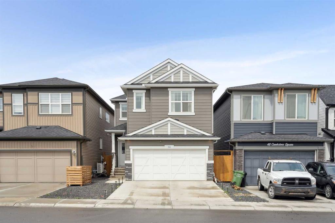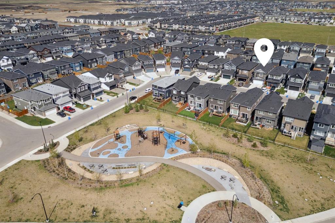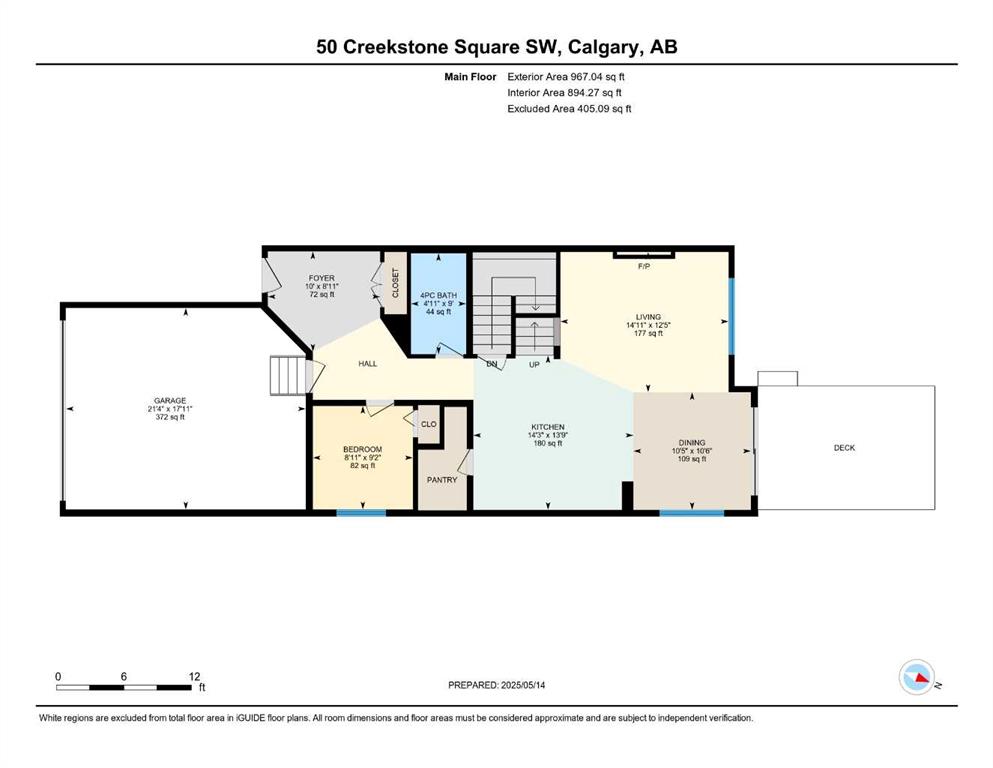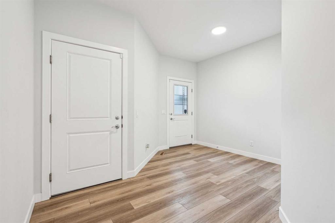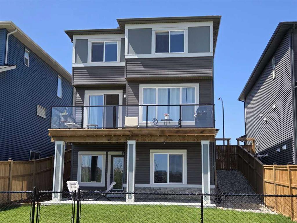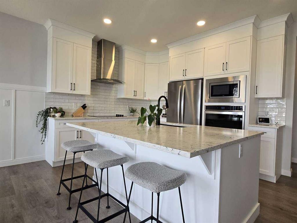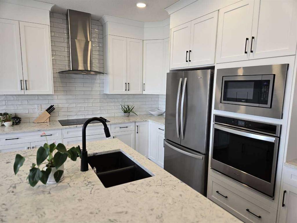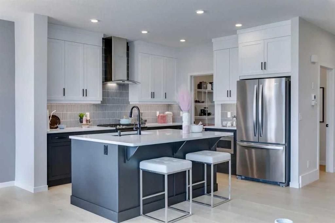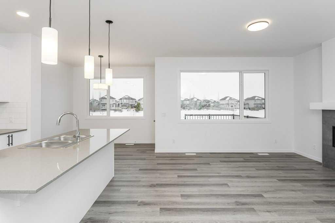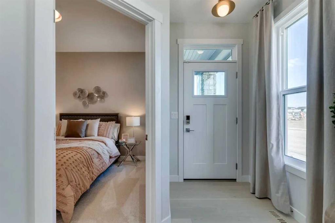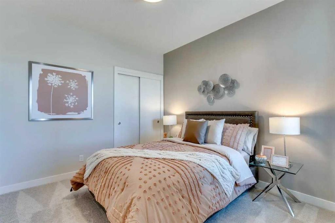691 Creekstone Circle SW
Calgary T2X 4Y6
MLS® Number: A2213814
$ 849,000
3
BEDROOMS
2 + 1
BATHROOMS
2,463
SQUARE FEET
2023
YEAR BUILT
Welcome to this stunning 2-storey home in the desirable community of Creekstone of Pine Creek , boasting over $85,000 in builder and aftermarket upgrades! This beautiful 2,463 sq ft residence is move-in ready and designed for comfortable, stylish living. Step inside to an open main floor featuring a spacious home office and a cozy family room with an electric fireplace-perfect for chilly winter evenings. The large front hall includes a walk-in closet and a convenient powder room. The gourmet kitchen is a chef’s dream, equipped with a gas cooktop, upgraded quartz countertops and island, full-height cabinetry, built-in wall oven and microwave, a chimney hood fan, and a Silgranit sink. A walkthrough Butler pantry with shelving, a bar fridge, and a recycle/garbage station keeps everything organized. The adjacent large dining area is ideal for entertaining guests. Enjoy seamless indoor-outdoor living with patio doors leading to an oversized deck with a gas hookup for your BBQ, overlooking a south-facing fully fenced backyard with a stone patio and fresh sod. Upstairs, the over width stairs lead to a loft/great room-an excellent space for family game and movie nights. The spacious master bedroom is a true retreat, featuring a huge walk-in closet with ample room for his and hers clothing. The spa-like ensuite boasts a large upgraded glass-enclosed shower and a luxurious soaker tub. Two additional large bedrooms, another full bathroom, and a well-appointed laundry room complete the upper level. The full basement is unspoiled, offering potential for additional living space. Upgrades throughout the home include spindle railings, doors, hardware, sinks, architectural lighting, appliances, fencing and landscaping. A comprehensive list of upgrades is available. Creekstone is more than just a subdivision-it’s a thriving community nestled against Calgary’s southwest foothills and bordering the Sirocco Golf Course. Residents enjoy quick access to shopping, dining, and services in Legacy and Silverado, with a future Village Centre planned to add even more convenience. Outdoor enthusiasts will appreciate the walking trails and parks that blend nature with urban accessibility. If you’re looking for an upgraded single-family home with style, space, and value in one of Calgary’s most promising new communities, this Creekstone gem is the perfect choice. Don’t miss out-schedule your viewing today!
| COMMUNITY | Pine Creek |
| PROPERTY TYPE | Detached |
| BUILDING TYPE | House |
| STYLE | 2 Storey |
| YEAR BUILT | 2023 |
| SQUARE FOOTAGE | 2,463 |
| BEDROOMS | 3 |
| BATHROOMS | 3.00 |
| BASEMENT | Full, Unfinished |
| AMENITIES | |
| APPLIANCES | Bar Fridge, Central Air Conditioner, Dishwasher, Dryer, Refrigerator, Washer, Water Softener |
| COOLING | Central Air |
| FIREPLACE | Blower Fan, Electric, Family Room, Gas |
| FLOORING | Carpet, Laminate, Tile |
| HEATING | Central, Fireplace Insert, Forced Air |
| LAUNDRY | Laundry Room |
| LOT FEATURES | Back Yard, Landscaped, Lawn |
| PARKING | Double Garage Attached |
| RESTRICTIONS | Restrictive Covenant, Utility Right Of Way |
| ROOF | Shingle |
| TITLE | Fee Simple |
| BROKER | Century 21 Bamber Realty LTD. |
| ROOMS | DIMENSIONS (m) | LEVEL |
|---|---|---|
| 2pc Bathroom | 4`11" x 5`2" | Main |
| Dining Room | 9`4" x 13`6" | Main |
| Kitchen | 12`2" x 15`8" | Main |
| Living Room | 13`1" x 20`10" | Main |
| Office | 8`11" x 9`0" | Main |
| Pantry | 7`9" x 7`0" | Main |
| 4pc Bathroom | 4`11" x 11`4" | Second |
| 5pc Ensuite bath | 9`10" x 17`3" | Second |
| Bedroom | 9`5" x 13`3" | Second |
| Bedroom | 12`3" x 11`10" | Second |
| Great Room | 15`9" x 12`0" | Second |
| Laundry | 6`4" x 10`0" | Second |
| Bedroom - Primary | 15`3" x 13`4" | Second |
| Walk-In Closet | 9`8" x 5`11" | Second |

