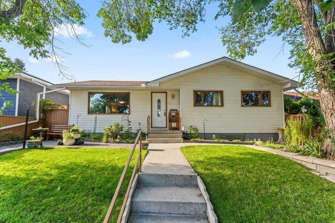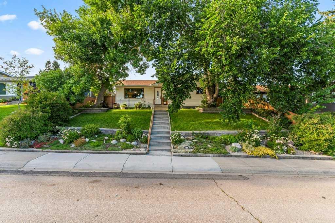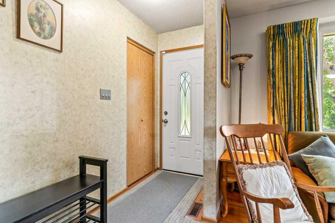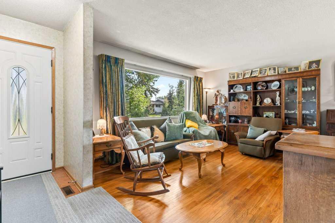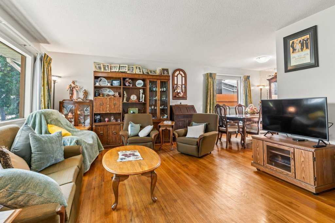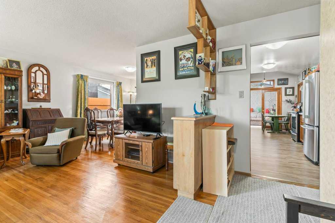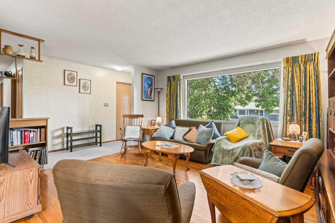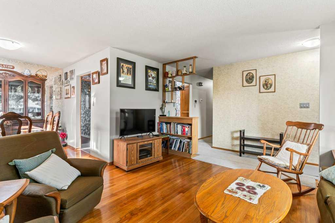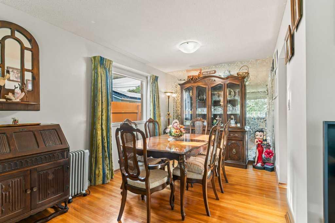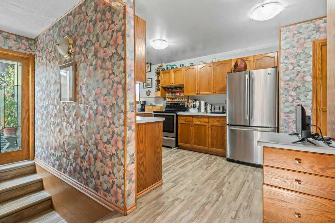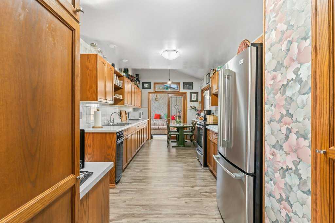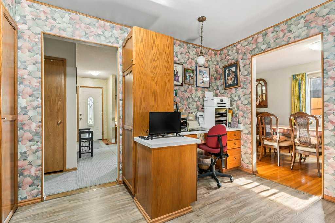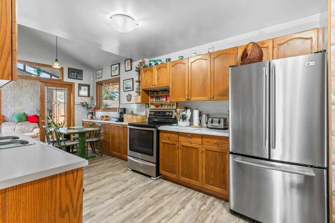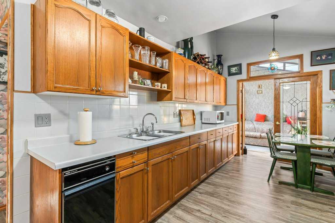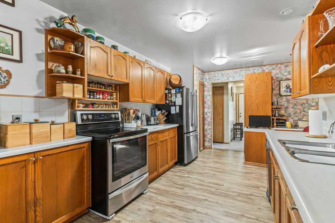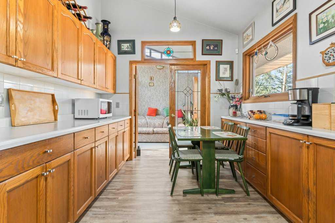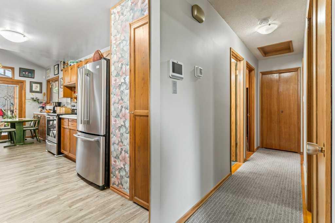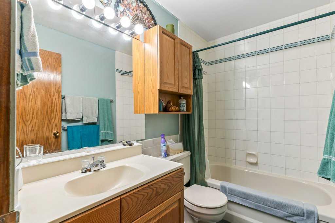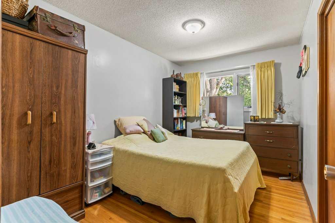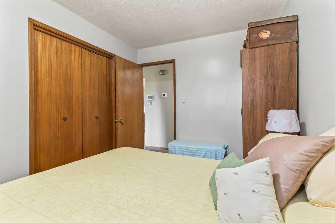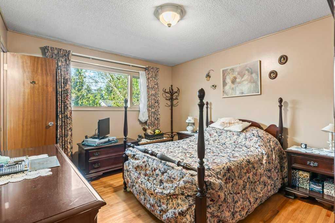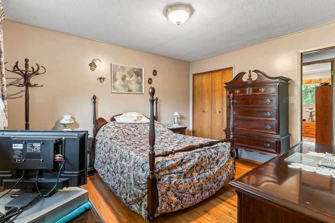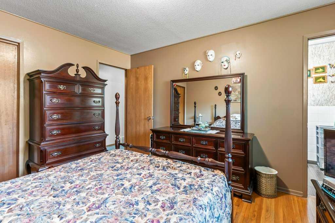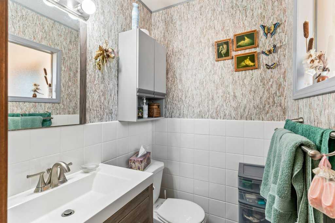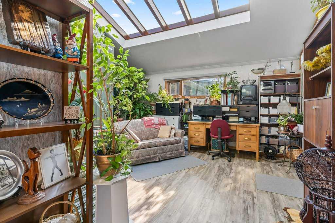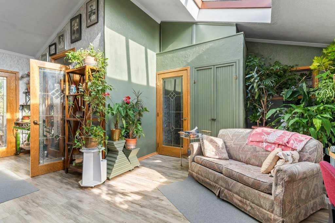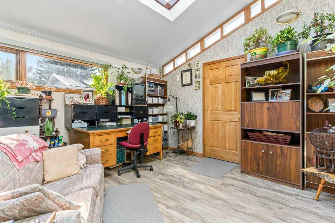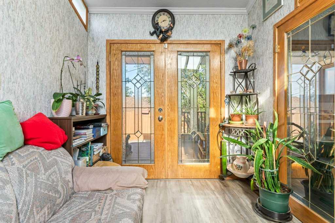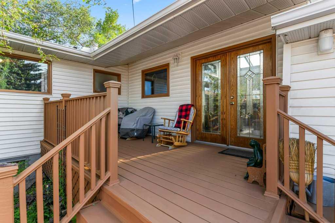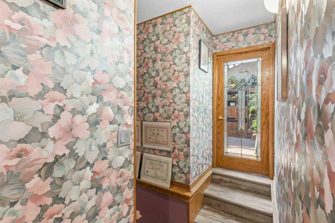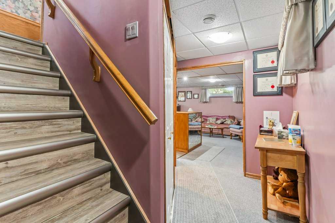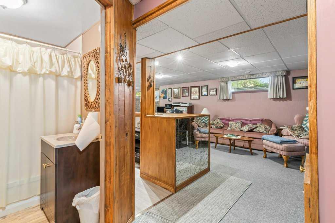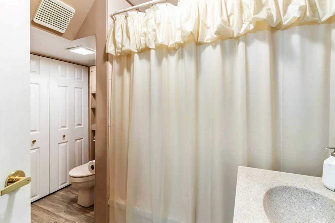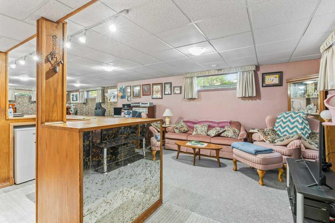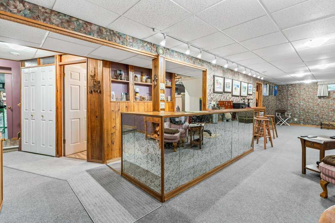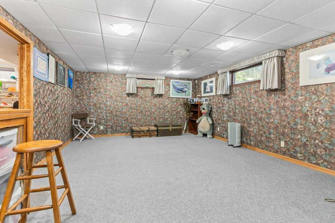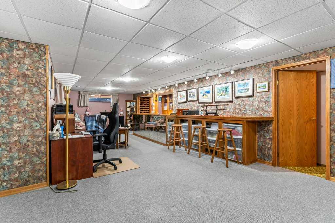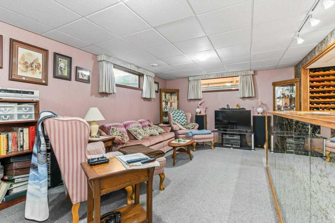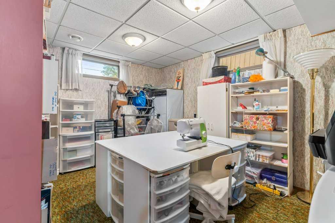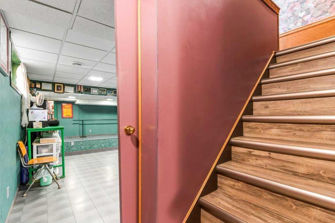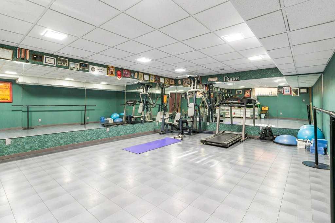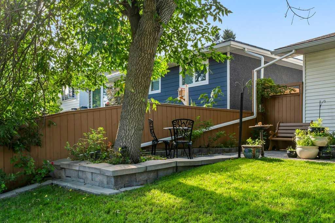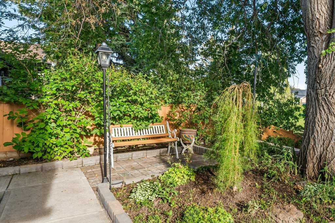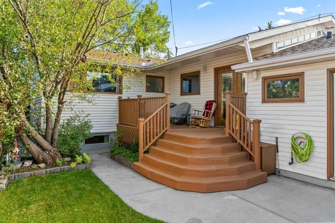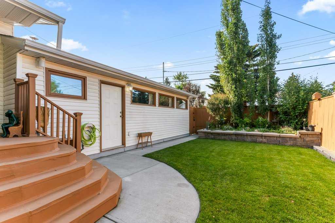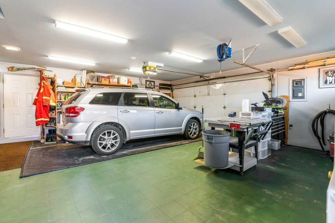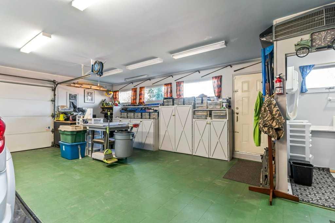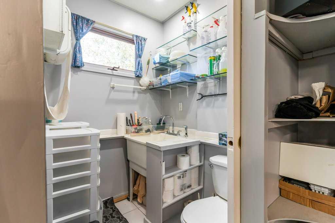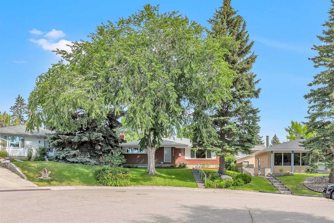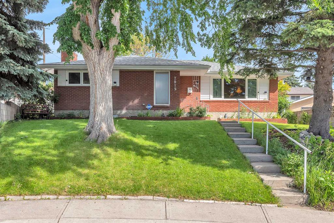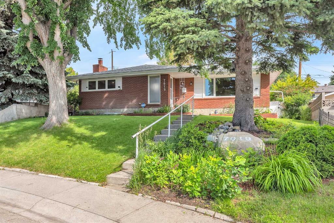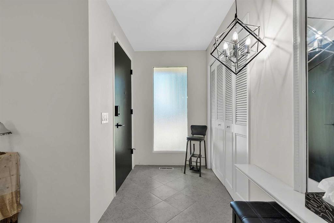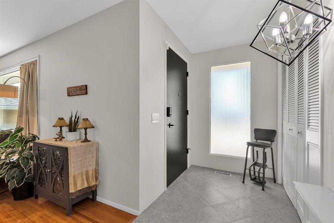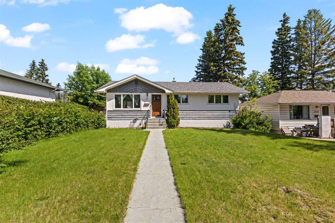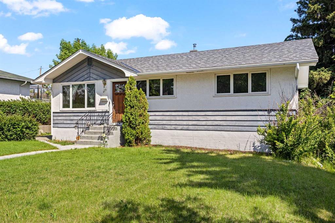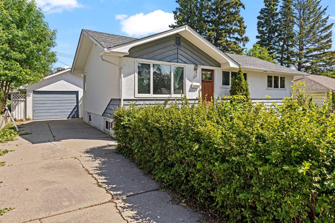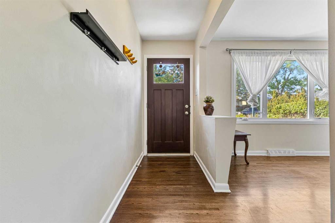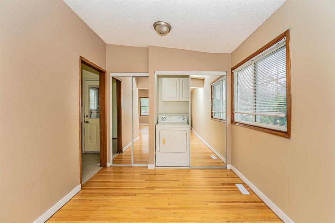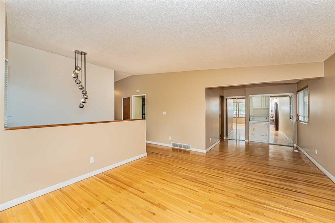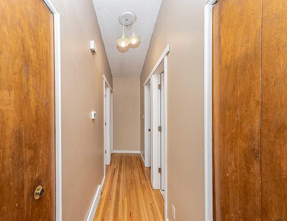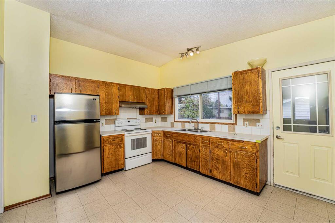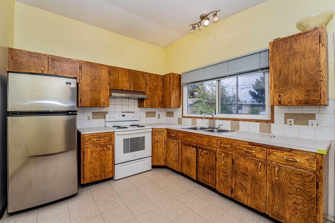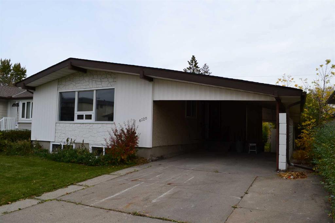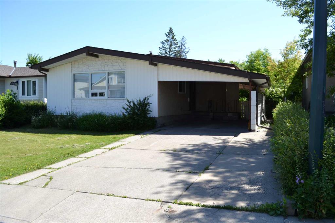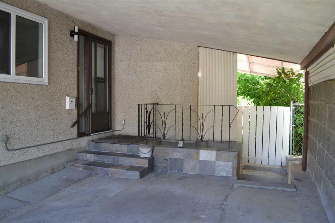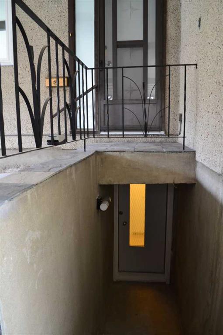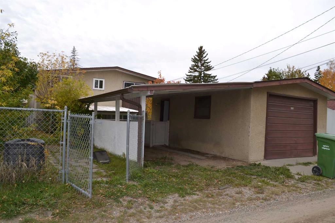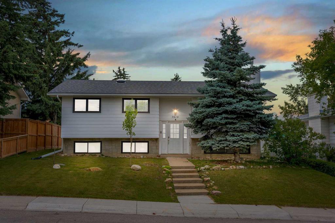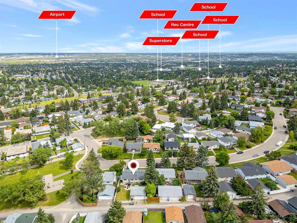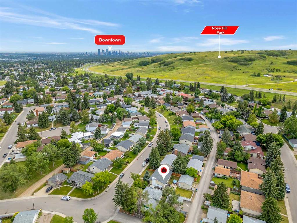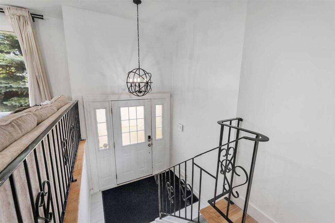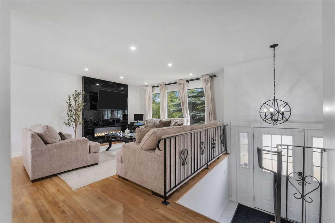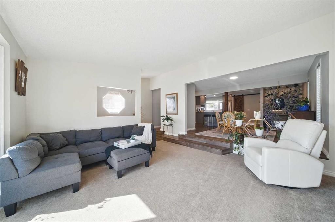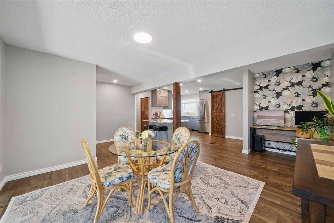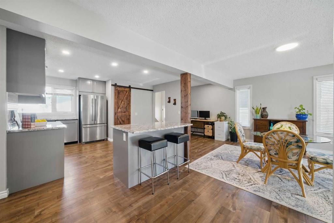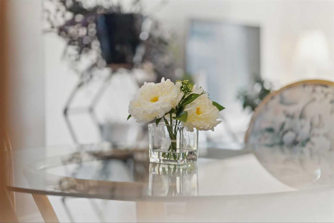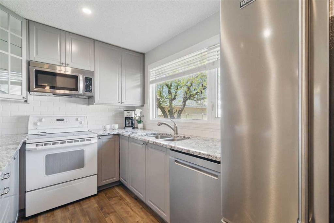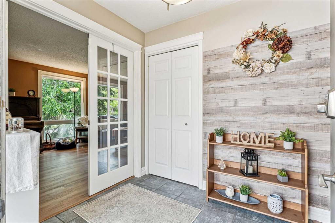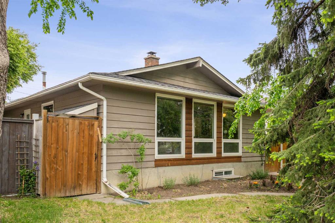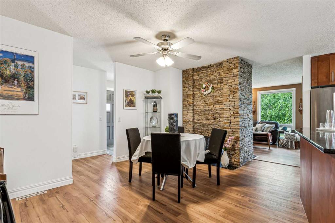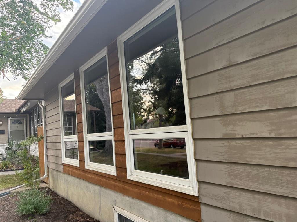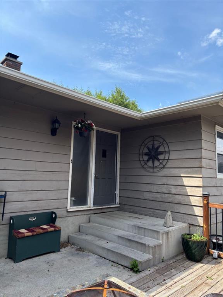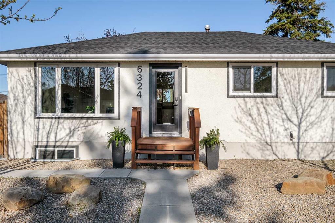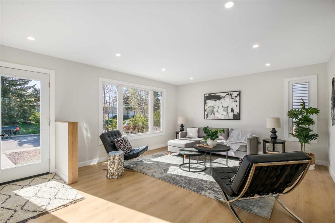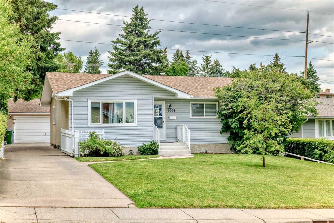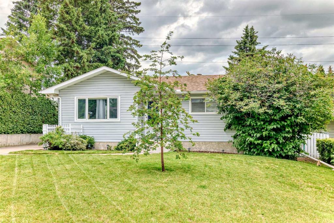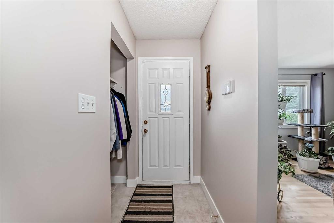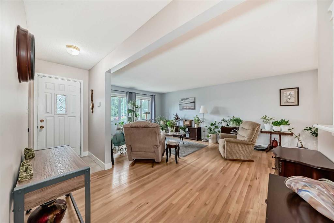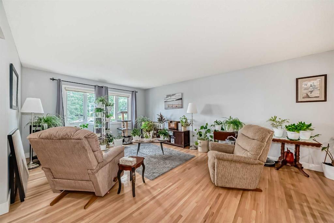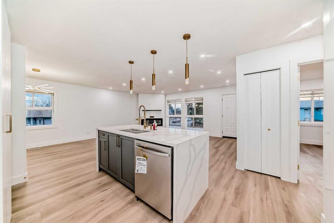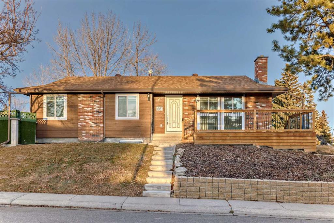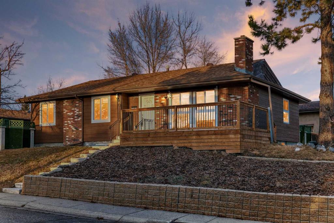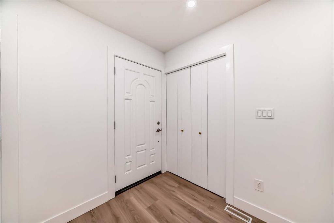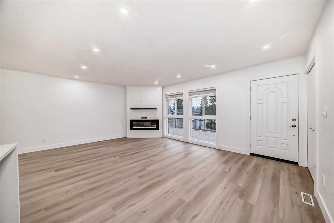6920 Hunterbow Crescent NW
Calgary T2K 4R5
MLS® Number: A2244360
$ 699,900
3
BEDROOMS
2 + 2
BATHROOMS
1,463
SQUARE FEET
1969
YEAR BUILT
Welcome to this well-loved and spacious bungalow located on a quiet street in the desirable community of Huntington Hills. This beautifully maintained home offers a thoughtful layout with a bright and inviting living room, formal dining area, and a large galley kitchen with an abundance of oak cabinetry. The main floor features three generous bedrooms and a 4-pce main bathroom. The large primary bedroom comes with its own 2-pce ensuite. One of the standout features is the huge family room/atrium addition, seamlessly connecting the home to the oversized garage—an ideal space for a main floor family room, large home office space, music studio, or a serene reading retreat. Walk downstairs and you will find a fully developed basement with a large family room with a wet bar, additional bonus room which could also double as a bedroom, and a flexible living space that can easily accommodate large home gym, a dance studio, or a yoga studio! Step outside to enjoy the cozy and comfortable patio and the beautifully landscaped and fully fenced front and backyard. The OVERSIZED double detached garage is a MECHANICS DREAM, measuring in at 25’4” x 26’7”. This incredible garage is insulated, drywalled, heated and also comes with its own 2-pce bathroom within! With a south-facing front yard, you will enjoy ample natural light all day long. Located just a short walk to schools, shopping, transit, and Nose Hill Park, this property offers the perfect blend of space, character, and convenience. This wonderful family home is waiting for you!
| COMMUNITY | Huntington Hills |
| PROPERTY TYPE | Detached |
| BUILDING TYPE | House |
| STYLE | Bungalow |
| YEAR BUILT | 1969 |
| SQUARE FOOTAGE | 1,463 |
| BEDROOMS | 3 |
| BATHROOMS | 4.00 |
| BASEMENT | Finished, Full |
| AMENITIES | |
| APPLIANCES | Dishwasher, Dryer, Electric Range, Garage Control(s), Range Hood, Refrigerator, Washer |
| COOLING | None |
| FIREPLACE | N/A |
| FLOORING | Carpet, Ceramic Tile, Hardwood |
| HEATING | Forced Air, Natural Gas |
| LAUNDRY | In Basement, Laundry Room |
| LOT FEATURES | Back Lane, Back Yard, Front Yard, Landscaped, Private, Rectangular Lot, Treed |
| PARKING | Double Garage Detached, Heated Garage, Insulated |
| RESTRICTIONS | None Known |
| ROOF | Asphalt Shingle |
| TITLE | Fee Simple |
| BROKER | RE/MAX Real Estate (Mountain View) |
| ROOMS | DIMENSIONS (m) | LEVEL |
|---|---|---|
| Game Room | 38`4" x 14`11" | Lower |
| Other | 12`2" x 13`0" | Lower |
| Exercise Room | 21`11" x 15`11" | Lower |
| Furnace/Utility Room | 14`7" x 13`2" | Lower |
| 4pc Bathroom | Lower | |
| 2pc Ensuite bath | Main | |
| 4pc Bathroom | Main | |
| 2pc Bathroom | Main | |
| Living Room | 145`5" x 14`0" | Main |
| Living Room | 9`2" x 9`6" | Main |
| Kitchen | 13`0" x 21`3" | Main |
| Bedroom - Primary | 11`2" x 13`0" | Main |
| Bedroom | 9`6" x 12`6" | Main |
| Bedroom | 8`7" x 12`6" | Main |
| Family Room | 22`3" x 16`1" | Main |

