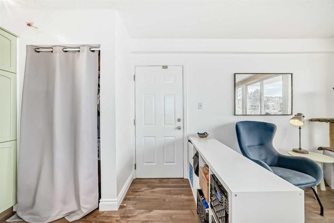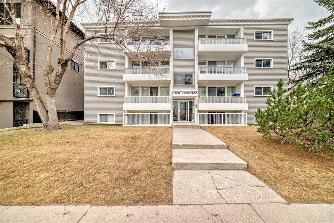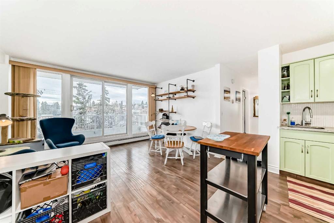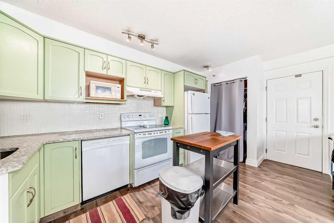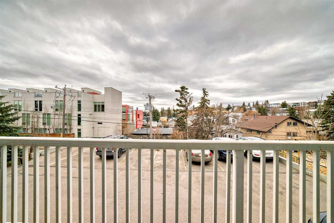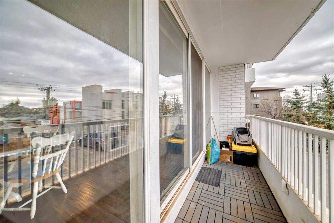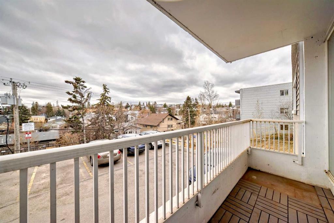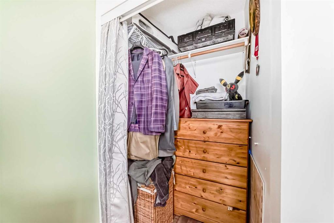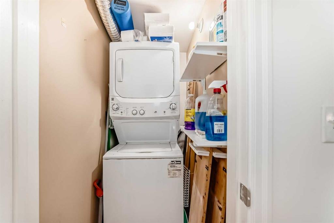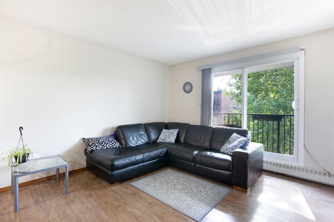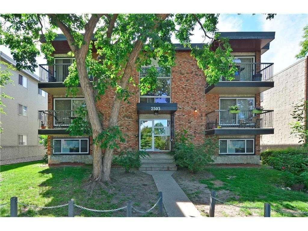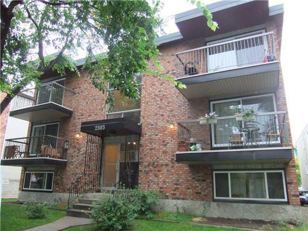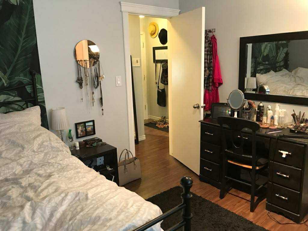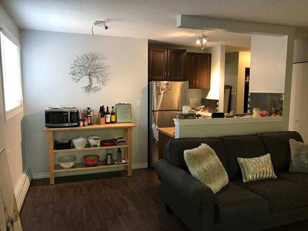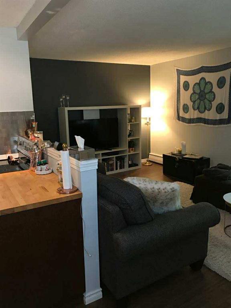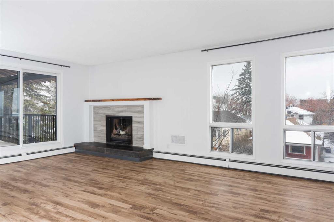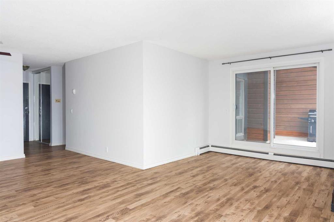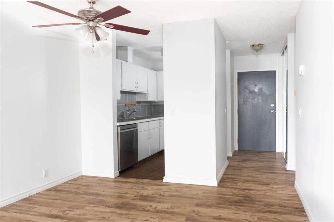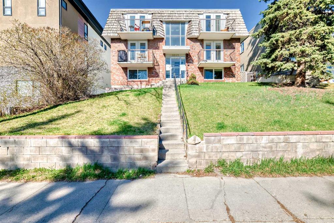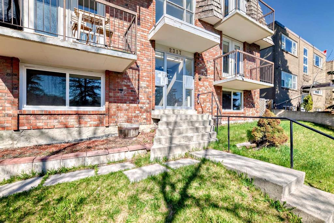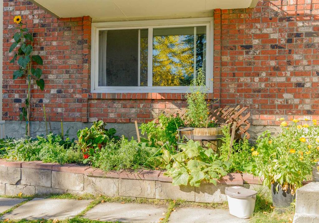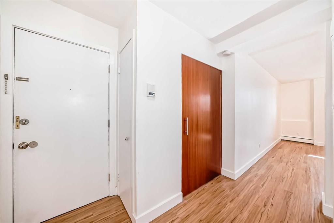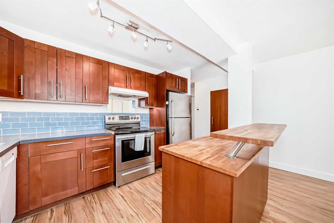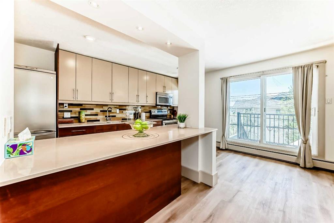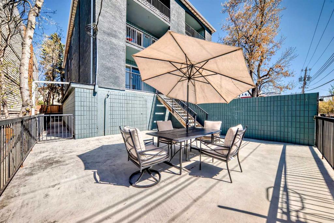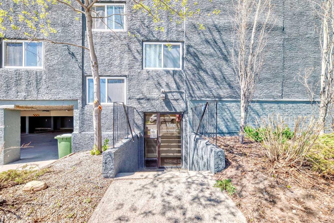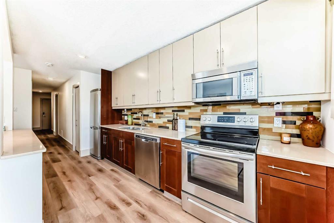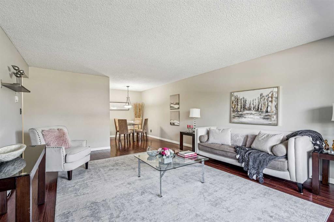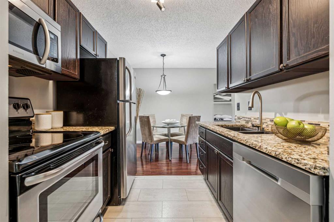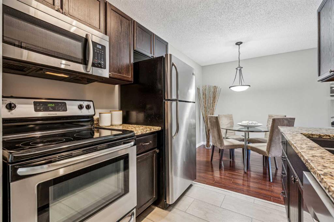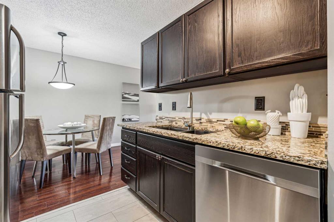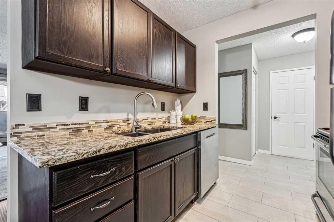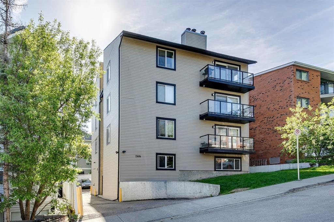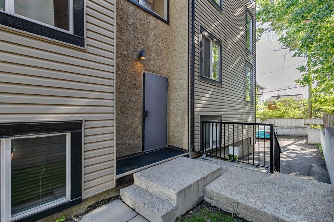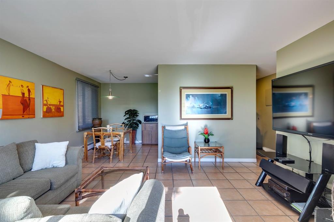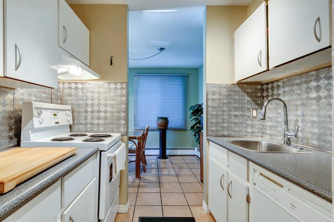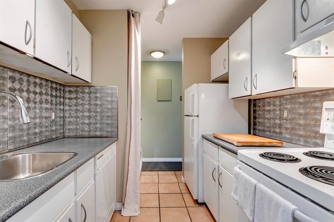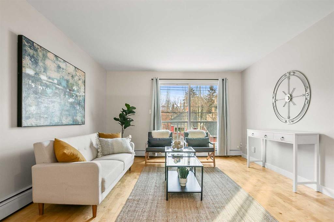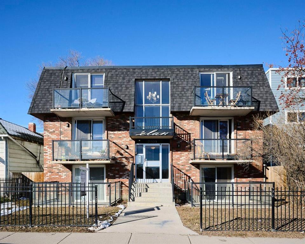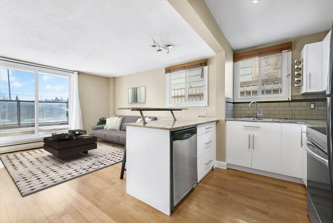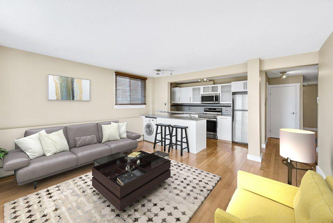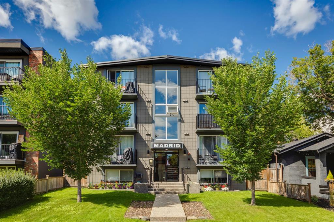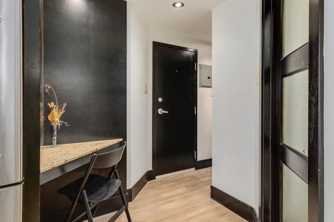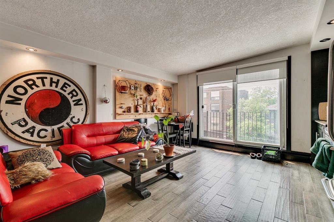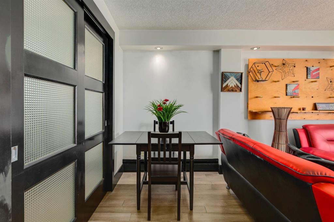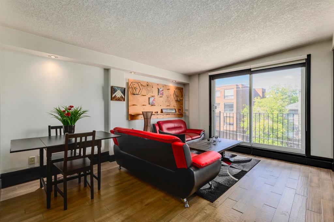7, 1815 26 Avenue SW
Calgary T2T1E2
MLS® Number: A2213386
$ 230,900
1
BEDROOMS
1 + 0
BATHROOMS
496
SQUARE FEET
1967
YEAR BUILT
***New Reduced Price For Serious Buyers*** Discover this charming one-bedroom condo with very affordable condo fees that include heat and electricity, offering excellent value. The south facing balcony provides maximum sunlight and a bright sunny exposure throughout the day. Ideally situated in a vibrant neighborhood, it offers easy access to trendy eateries, pubs, parks, and an energetic city vibe- perfect for enjoying the lively Marda Loop area. With monthly costs that could be equal to or less than your current rent, this condo is an excellent opportunity for the first time buyers or investors seeking a strong rental property. Located on the second floor, this suit has been well maintained with recent upgrades, ensuring comfort and peace of mind. In-suit laundry, separate private storage, secure updated FOB system, and off street parking stall are but a few of the pluses included in this suit. Experience the trendy lifestyle and vibrant community right at your doorstep! One of the best priced condos available in the area! ***Don't think you can afford this condo? I have mortgage brokers who could get you qualified with a total income or combined income (2 people) of $80,000 a year and that includes debt each month.***
| COMMUNITY | South Calgary |
| PROPERTY TYPE | Apartment |
| BUILDING TYPE | Low Rise (2-4 stories) |
| STYLE | Single Level Unit |
| YEAR BUILT | 1967 |
| SQUARE FOOTAGE | 496 |
| BEDROOMS | 1 |
| BATHROOMS | 1.00 |
| BASEMENT | |
| AMENITIES | |
| APPLIANCES | Dishwasher, Electric Stove, Microwave, Range Hood, Refrigerator, Washer/Dryer Stacked, Window Coverings |
| COOLING | None |
| FIREPLACE | N/A |
| FLOORING | Laminate, Tile |
| HEATING | Baseboard, Boiler |
| LAUNDRY | In Unit |
| LOT FEATURES | |
| PARKING | Assigned, Stall |
| RESTRICTIONS | Pet Restrictions or Board approval Required |
| ROOF | |
| TITLE | Fee Simple |
| BROKER | TREC The Real Estate Company |
| ROOMS | DIMENSIONS (m) | LEVEL |
|---|---|---|
| Entrance | 2`3" x 3`3" | Main |
| Kitchen | 5`6" x 13`1" | Main |
| Living/Dining Room Combination | 12`3" x 14`0" | Main |
| Bedroom - Primary | 10`2" x 12`6" | Main |
| Walk-In Closet | 3`5" x 4`0" | Main |
| 4pc Bathroom | 4`11" x 6`11" | Main |
| Laundry | 3`1" x 4`6" | Main |
| Balcony | 3`5" x 13`3" | Main |







