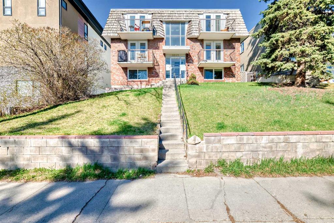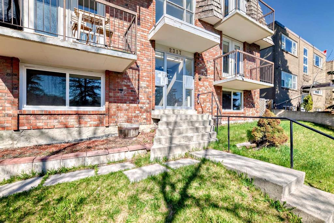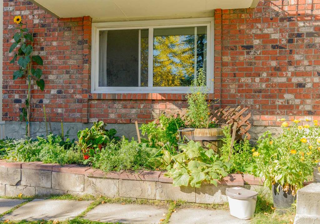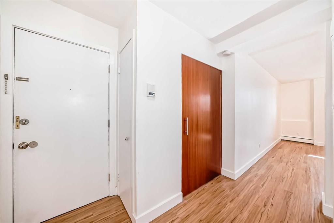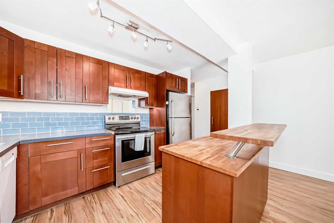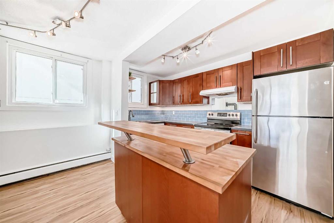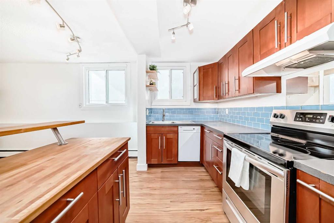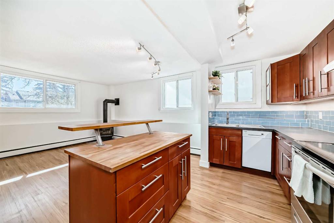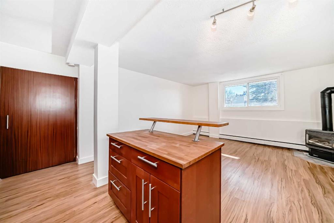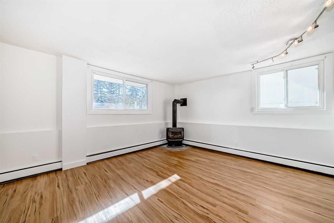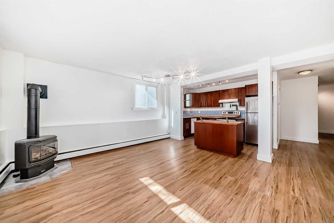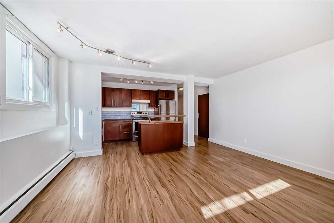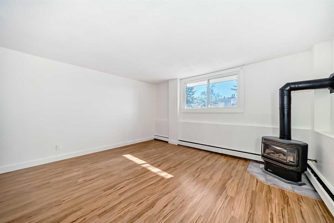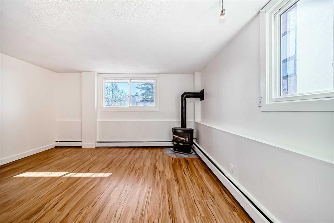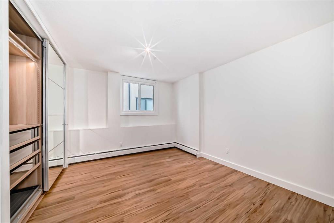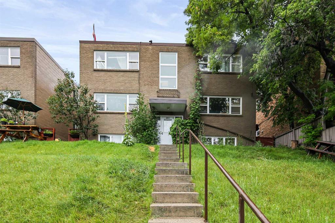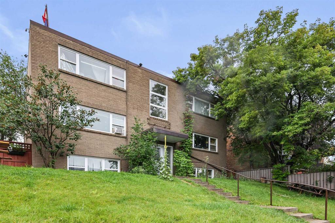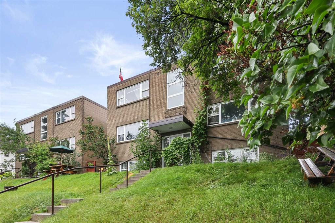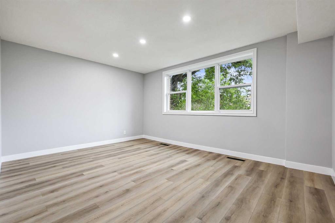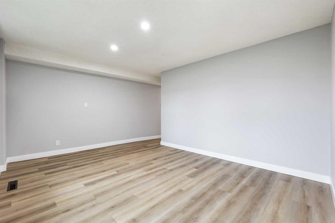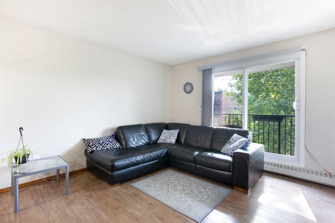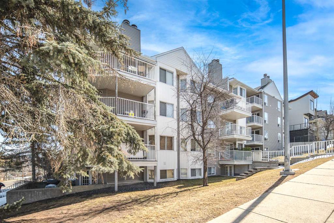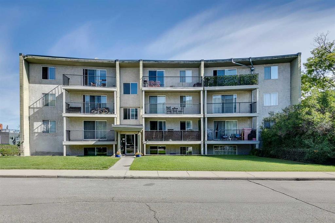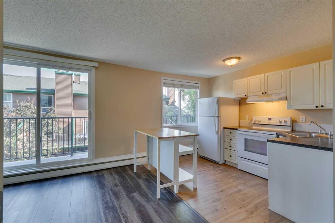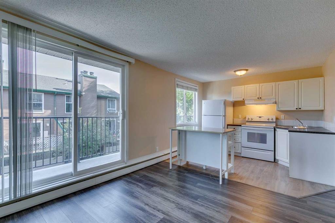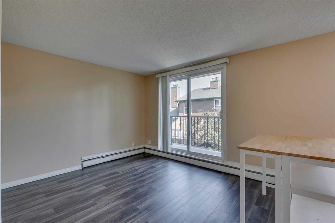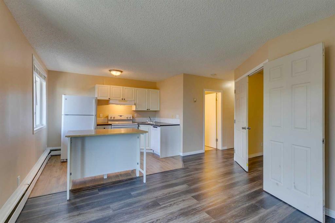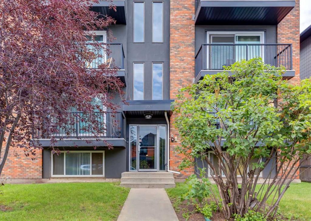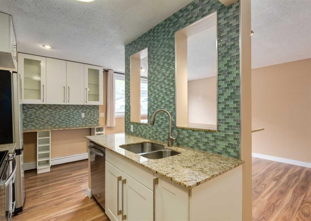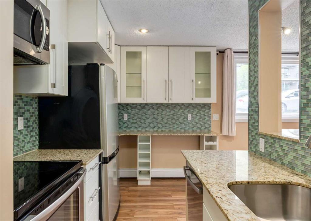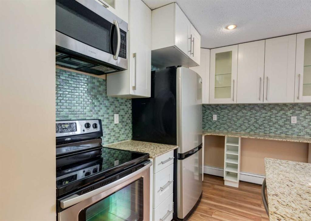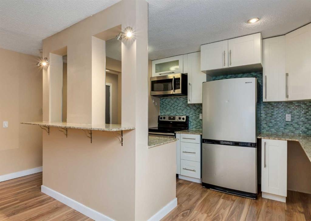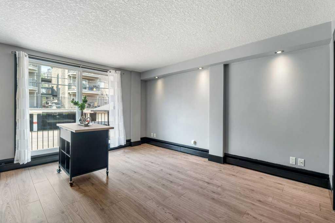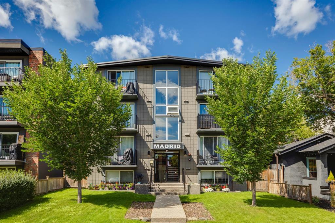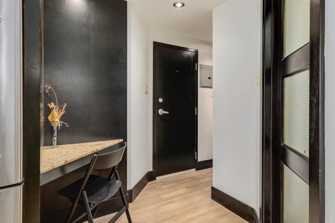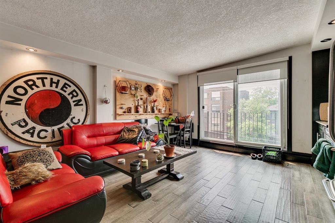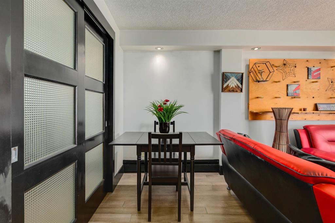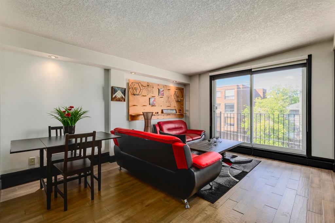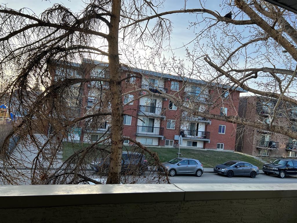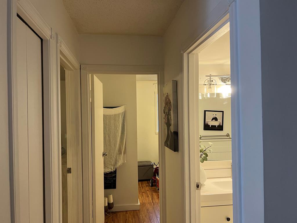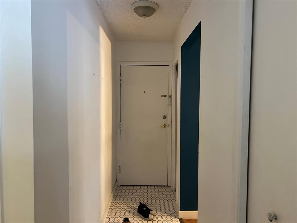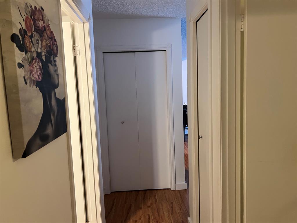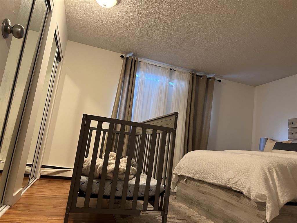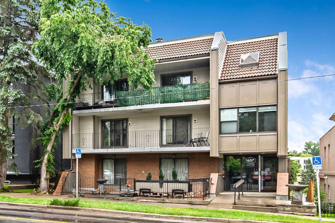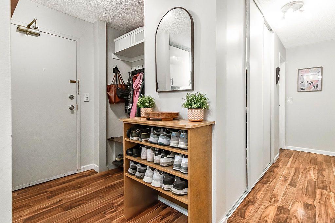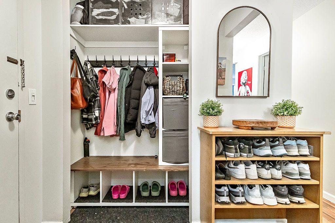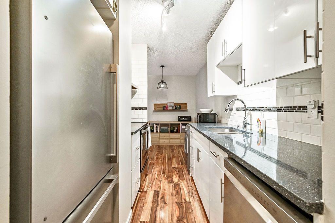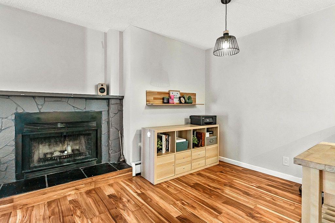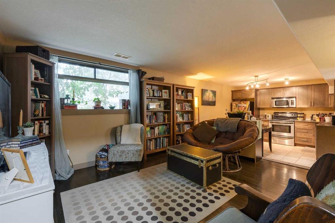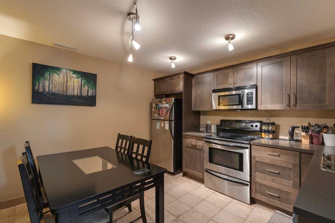102, 2317 17A Street SW
Calgary T2T 4S3
MLS® Number: A2214003
$ 200,000
2
BEDROOMS
1 + 0
BATHROOMS
751
SQUARE FEET
1968
YEAR BUILT
Nestled in the heart of Calgary’s historic Bankview neighborhood, this charming two-bedroom condo offers the perfect blend of comfort, convenience, and style. Located in a well-maintained building with the majority of owner-occupied units, it provides an ideal setting for those seeking a quiet, community-focused lifestyle. Constructed from concrete, the building ensures minimal sound transfer between units, offering a peaceful living experience. Inside, you’ll find new luxury vinyl plank flooring and fresh paint throughout, adding a modern touch to the space. The open-concept layout features a kitchen island, and the unit is bright and airy. One standout feature is the window above the sink, which brings in natural light and enhances the homey feel. Two spacious bedrooms, with the master featuring a built-in closet system. There’s ample storage within the unit with a large storage room, coat closet (both featuring door doors) and a broom closet, plus additional storage in a dedicated locker beneath the stairs. The condo also comes with an assigned parking spot and low monthly condo fees of $490, which conveniently cover all utilities, including electricity, water, and gas. The location is truly unbeatable. Directly across the lane, you’ll find a peaceful park with mature and newly planted trees, providing a serene space to relax. Just one house away, there’s an off-leash dog park with stunning skyline views, perfect for pet owners. Within a 10-minute walk, you can access the vibrant 17th Avenue and Marda Loop shopping districts, offering a variety of dining, shopping, and entertainment options. The building is also just one block from a community center featuring tennis and basketball courts, making it easy to stay active. Nimmons Park, located just up the block, is home to public sculptures by renowned local artist Katie Ohe. Buckmaster Park, a few blocks away, hosts a community garden and year-round events. For families, playgrounds are conveniently located across the alley and within a few blocks in nearly every direction. The neighborhood is known for its structural diversity, featuring a mix of Victorian-era homes, Architectural Digest-style new builds, and the famous “soccer ball house” just around the corner. It’s also known for its close-knit, friendly community—where neighbors greet each other by name and many residents enjoy the camaraderie of daily dog walks and casual chats in the park. With so many dogs in the area, it's a perfect fit for pet lovers. With easy access to public transit and vehicle routes leading to the northwest, southwest, and downtown Calgary, commuting is a breeze. Plus, the added convenience of a shared washer and dryer (no coins or cards needed) makes this condo an easy choice for those seeking comfort and practicality.
| COMMUNITY | Bankview |
| PROPERTY TYPE | Apartment |
| BUILDING TYPE | Low Rise (2-4 stories) |
| STYLE | Single Level Unit |
| YEAR BUILT | 1968 |
| SQUARE FOOTAGE | 751 |
| BEDROOMS | 2 |
| BATHROOMS | 1.00 |
| BASEMENT | |
| AMENITIES | |
| APPLIANCES | Dishwasher, Electric Stove, Refrigerator, Window Coverings |
| COOLING | None |
| FIREPLACE | Gas |
| FLOORING | Laminate, Tile |
| HEATING | Baseboard, Natural Gas |
| LAUNDRY | Common Area, Laundry Room |
| LOT FEATURES | |
| PARKING | Assigned, Off Street, Stall |
| RESTRICTIONS | Easement Registered On Title |
| ROOF | Tar/Gravel |
| TITLE | Fee Simple |
| BROKER | eXp Realty |
| ROOMS | DIMENSIONS (m) | LEVEL |
|---|---|---|
| Living Room | 15`1" x 12`8" | Main |
| Kitchen With Eating Area | 11`9" x 8`10" | Main |
| Pantry | 1`7" x 1`11" | Main |
| Bedroom - Primary | 12`5" x 13`1" | Main |
| Bedroom | 11`6" x 9`1" | Main |
| 4pc Bathroom | Main | |
| Storage | 7`7" x 2`11" | Main |
| Entrance | 4`5" x 6`3" | Main |

