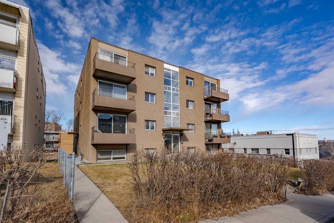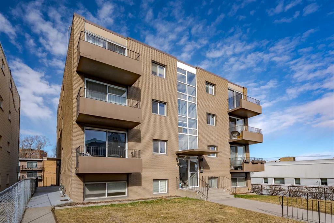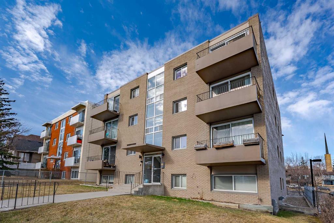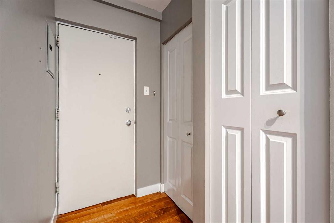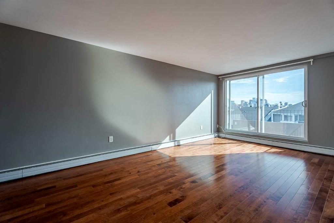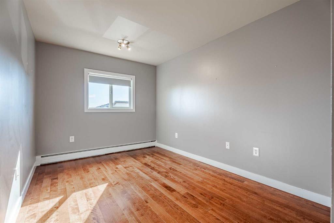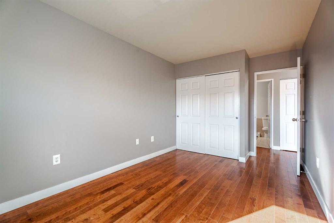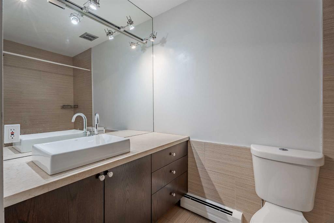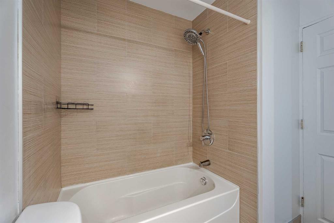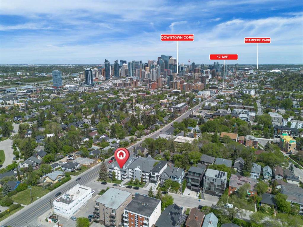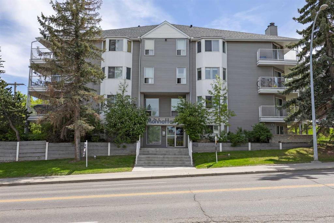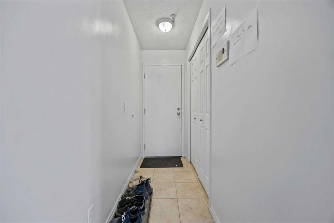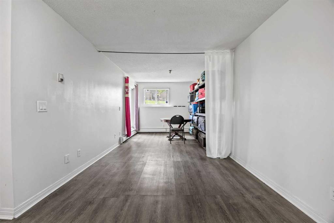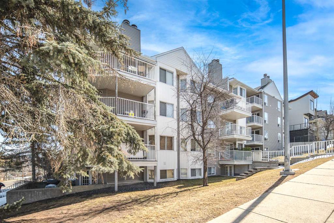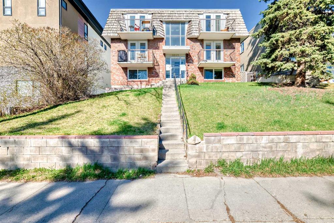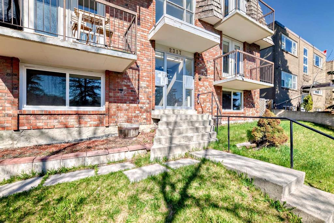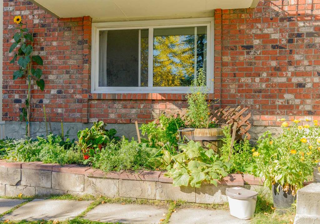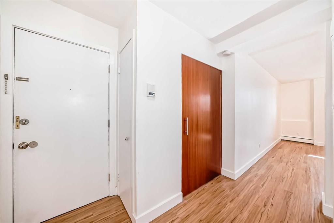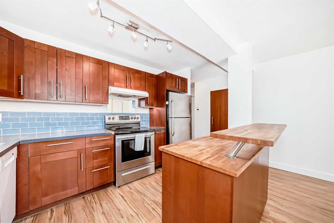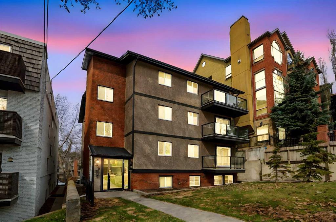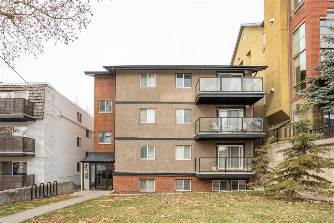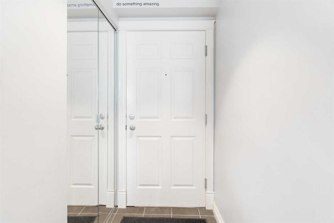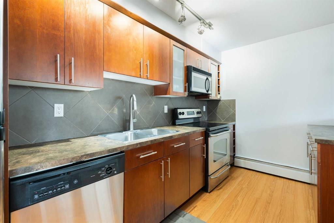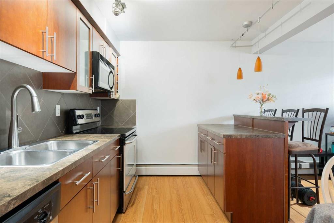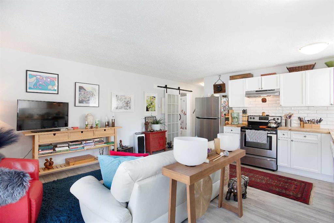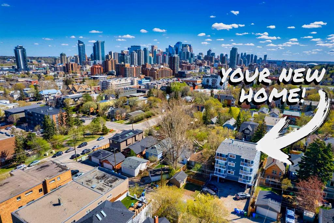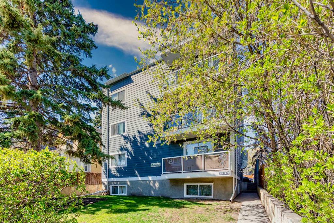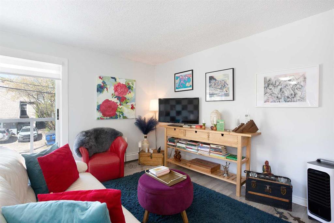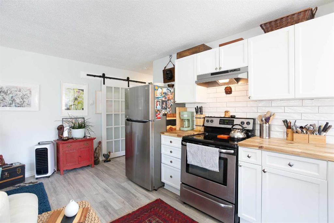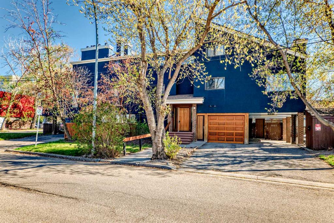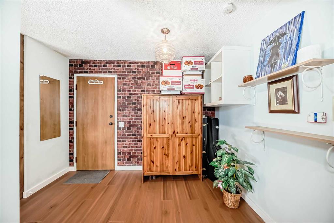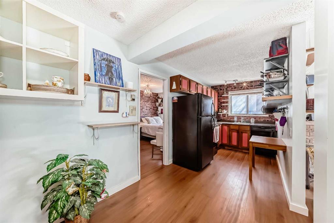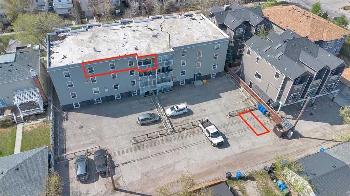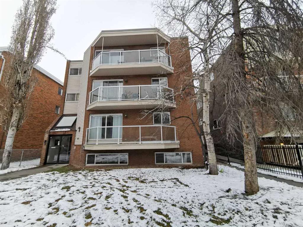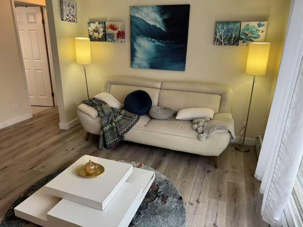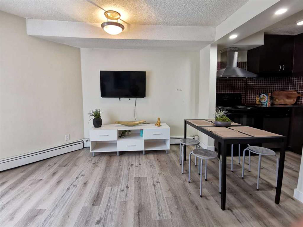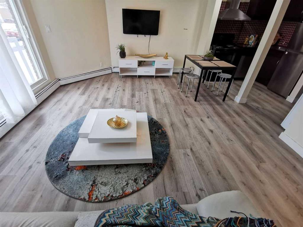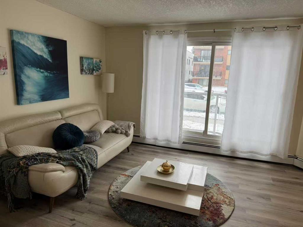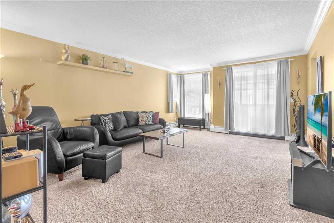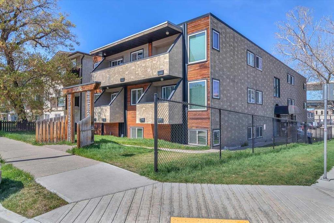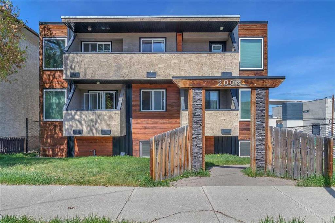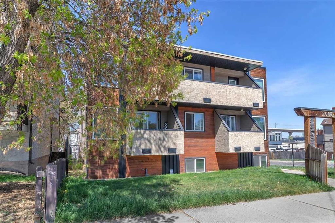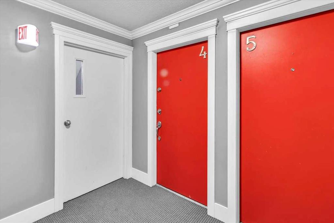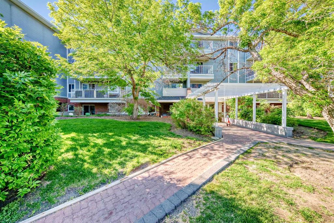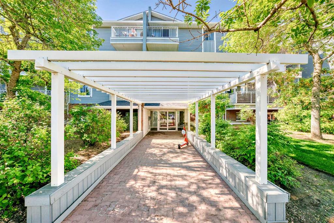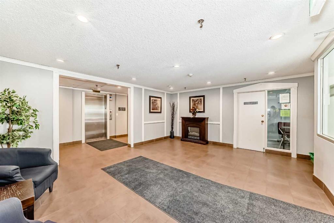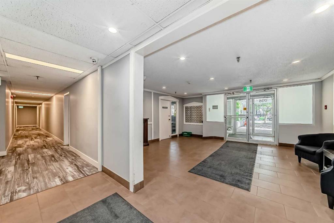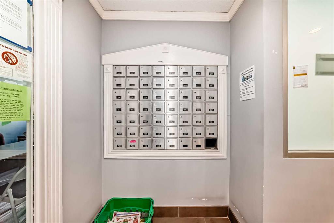402, 1811 18A Street SW
Calgary T2T 4W1
MLS® Number: A2209159
$ 219,999
1
BEDROOMS
1 + 0
BATHROOMS
531
SQUARE FEET
1968
YEAR BUILT
This top-floor, one-bedroom condo offers more than just a place to live—it’s a lifestyle upgrade. With stunning hardwood floors throughout, newer appliances, and a view that stretches eastward over the downtown skyline and north towards Nose Hill Park, you’ll feel on top of the world. The open-concept kitchen is finished with granite counters and plenty of prep space for your morning coffee or dinner with friends. The bedroom is generously sized, and the bathroom offers actual storage. Complete with in-suite laundry, and you’ve got everything you need in one awesome package. But the perks don’t stop there. You’ll have a heated underground parking stall, plus a private storage locker—perfect for bikes, gear, or those extra tires once you’re settled in for Summer. Building has many recent upgrades including paint and flooring in common areas. Situated just off 17th Avenue, you’re steps away from local eats, coffee shops, nightlife, and quick access to major routes like Crowchild and 14th Street. Prefer transit? Making it easy to get anywhere in the city without the hassle. Whether you’re a first-time buyer, downsizing, or just tired of renting, this is a smart move in the right location—with the kind of vibe and value that’s hard to beat.
| COMMUNITY | Bankview |
| PROPERTY TYPE | Apartment |
| BUILDING TYPE | Low Rise (2-4 stories) |
| STYLE | Single Level Unit |
| YEAR BUILT | 1968 |
| SQUARE FOOTAGE | 531 |
| BEDROOMS | 1 |
| BATHROOMS | 1.00 |
| BASEMENT | |
| AMENITIES | |
| APPLIANCES | Dishwasher, Electric Stove, Microwave Hood Fan, Refrigerator, Washer/Dryer, Window Coverings |
| COOLING | None |
| FIREPLACE | N/A |
| FLOORING | Hardwood, Tile |
| HEATING | Boiler |
| LAUNDRY | In Unit |
| LOT FEATURES | |
| PARKING | Parkade, Underground |
| RESTRICTIONS | Pet Restrictions or Board approval Required |
| ROOF | |
| TITLE | Fee Simple |
| BROKER | Sotheby's International Realty Canada |
| ROOMS | DIMENSIONS (m) | LEVEL |
|---|---|---|
| 4pc Bathroom | Main | |
| Kitchen | 9`5" x 7`0" | Main |
| Bedroom | 14`7" x 9`0" | Main |
| Living Room | 18`2" x 10`11" | Main |



