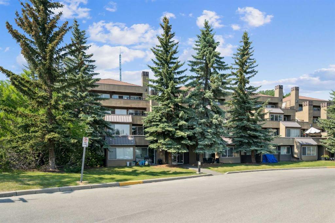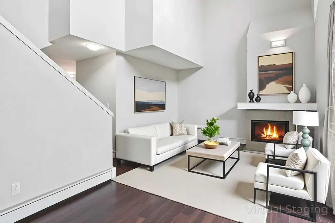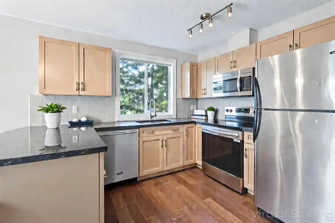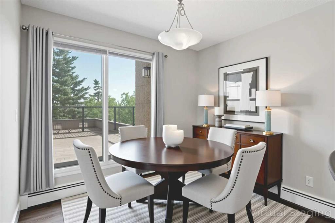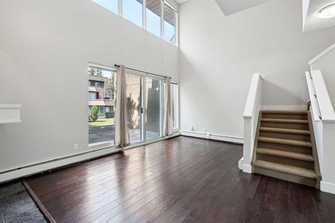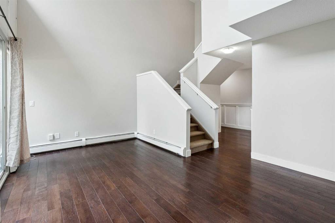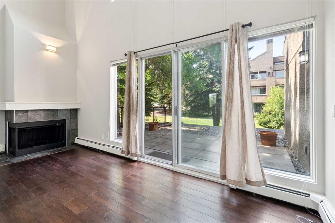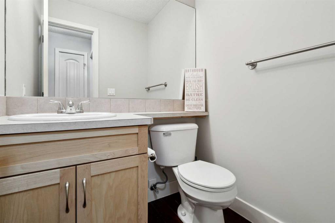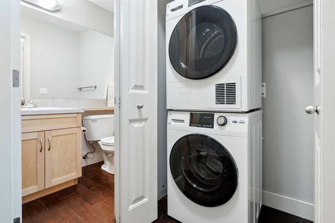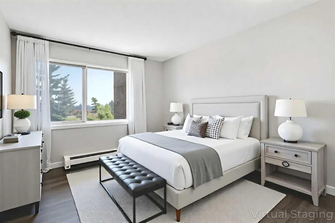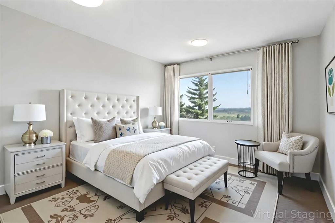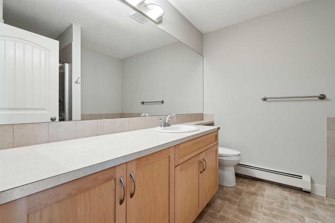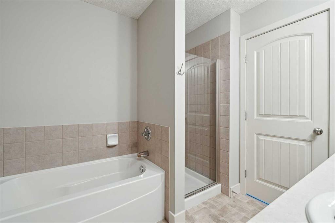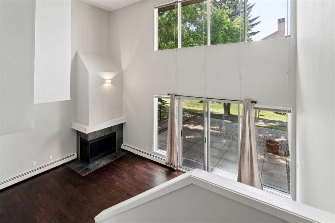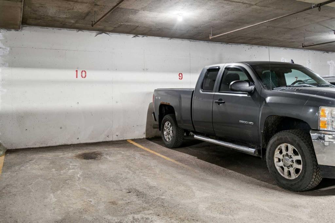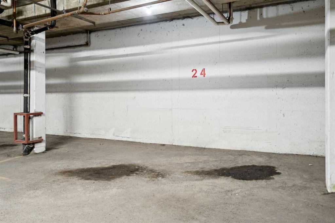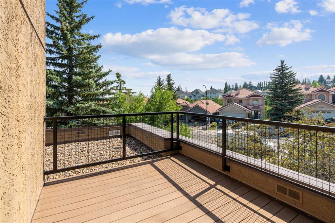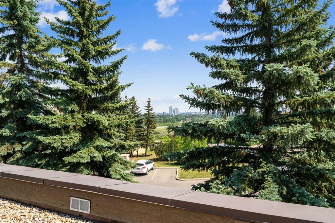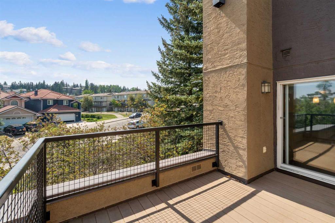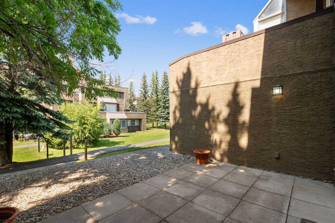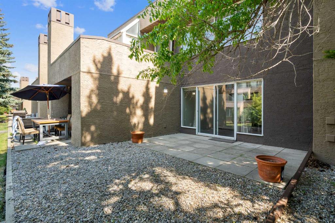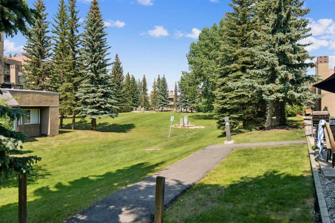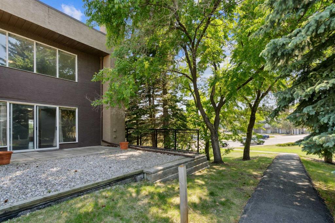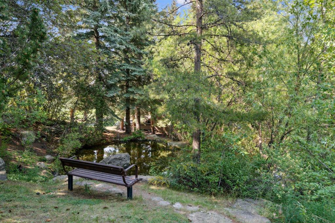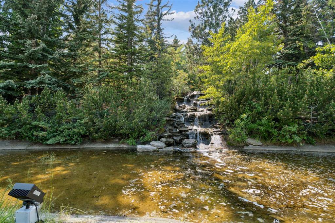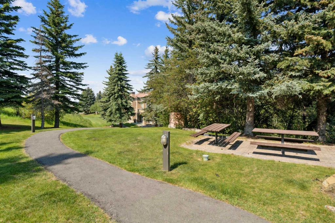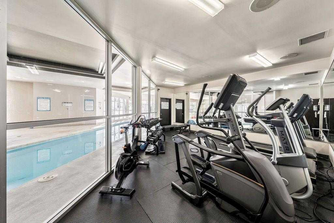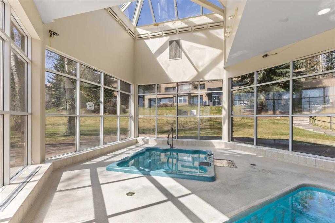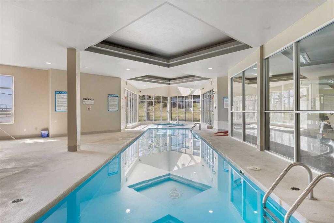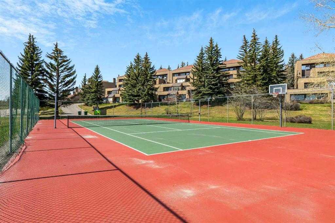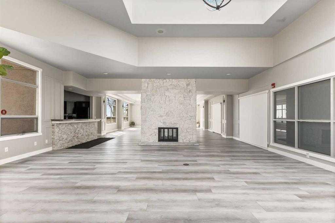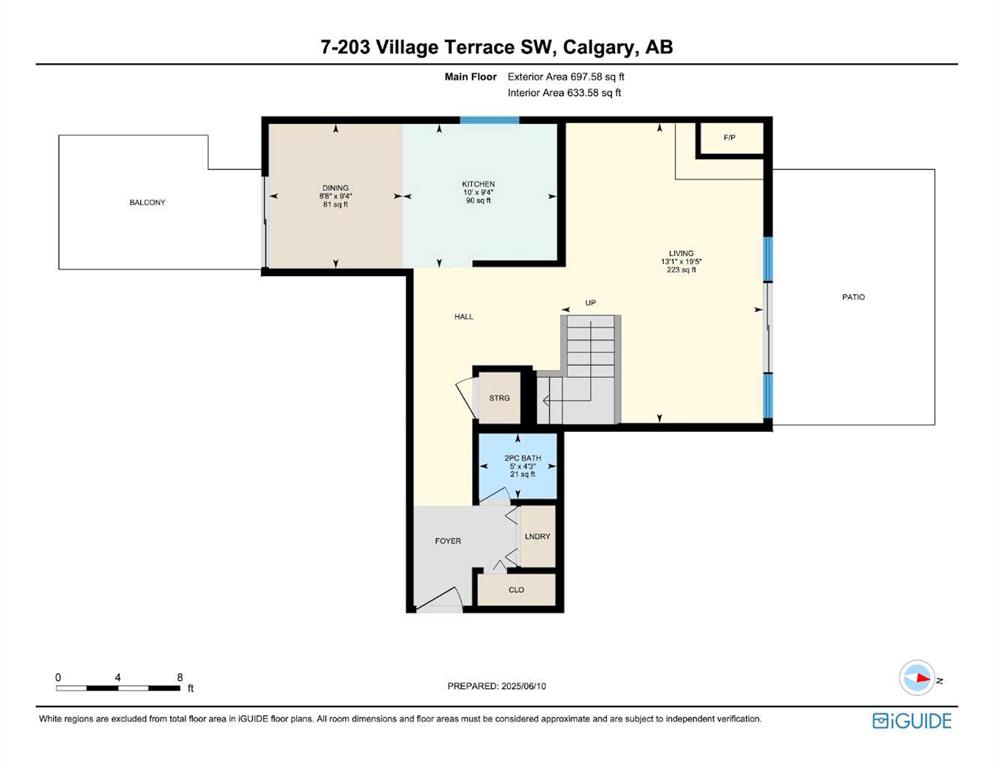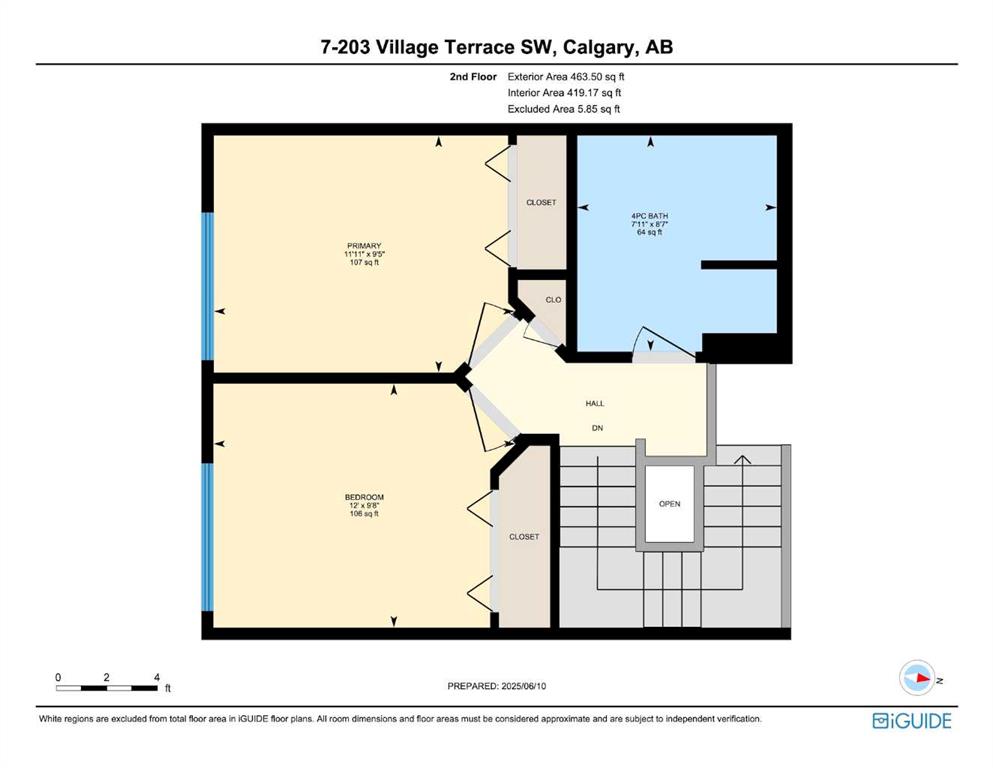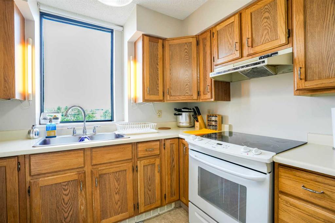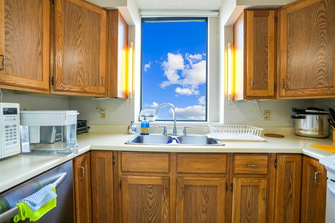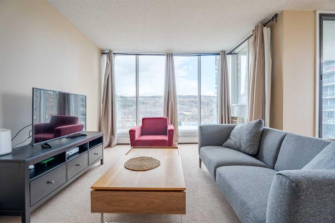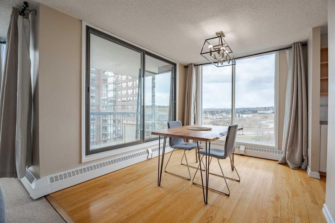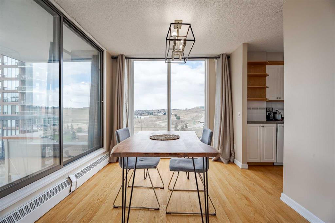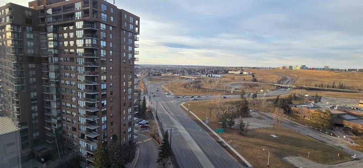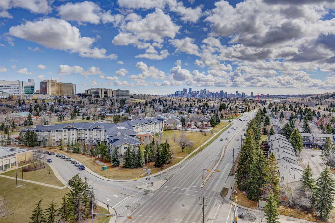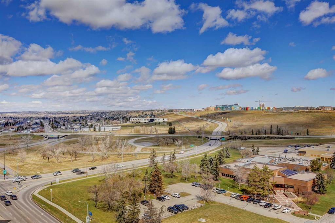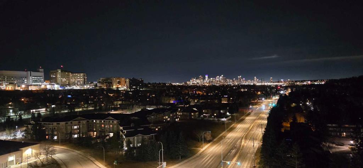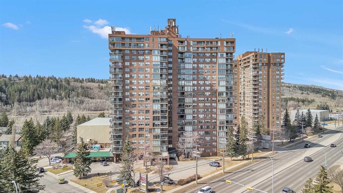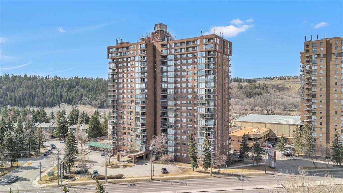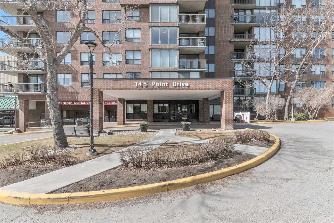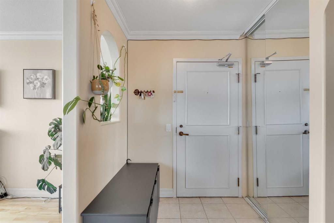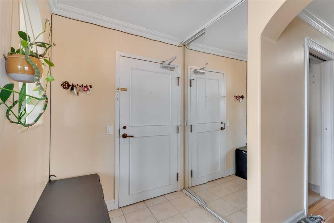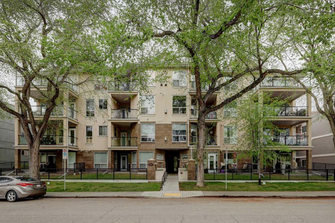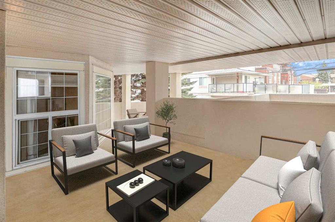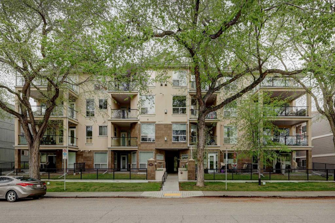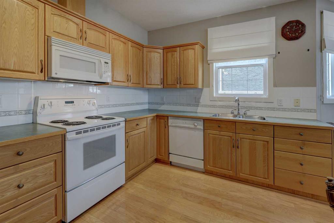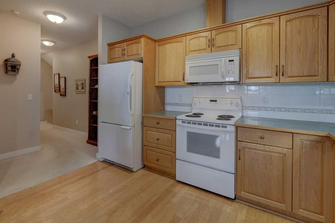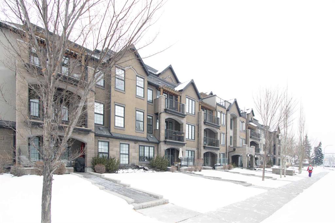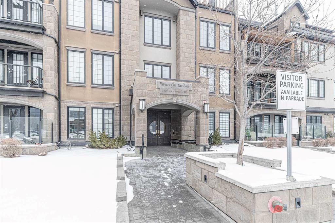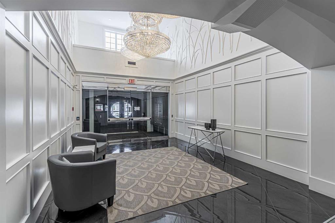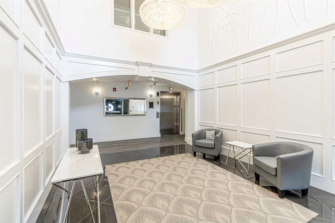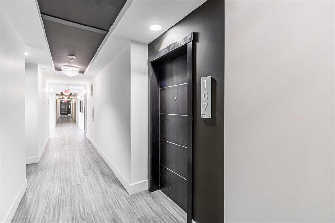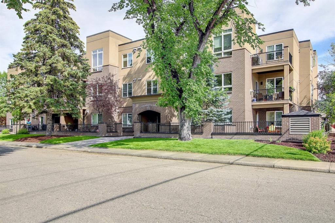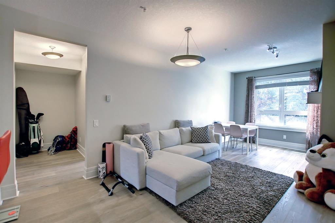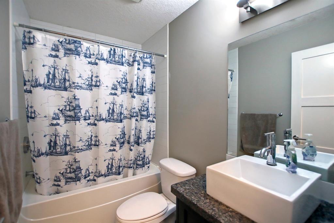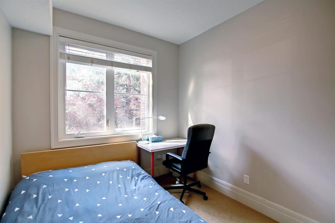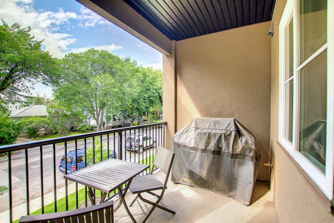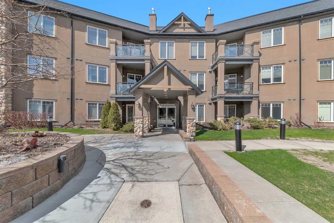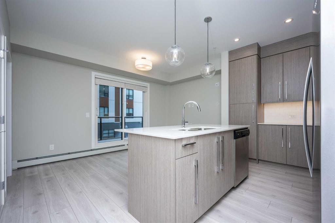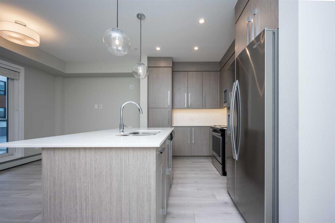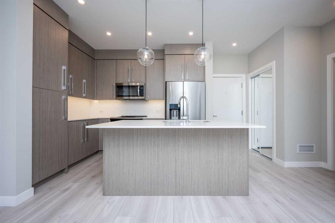7, 203 Village Terrace SW
Calgary T3H 2L4
MLS® Number: A2229698
$ 374,900
2
BEDROOMS
1 + 1
BATHROOMS
1,053
SQUARE FEET
1987
YEAR BUILT
Welcome to 7-203 Village Terrace SW, a beautifully maintained CORNER UNIT that combines the charm of a townhouse with the convenience of condo living. With OVER 1,050 SQFT across two sun-filled levels, this rare find offers a peaceful retreat nestled among mature trees, featuring TWO PRIVATE OUTDOOR SPACES and NO UPSTAIRS NEIGHBOURS. Inside, you’re welcomed by SOARING CEILINGS, GRAND WINDOWS that flood the home with natural light, and a COZY WOOD-BURNING FIREPLACE, the perfect place to relax after a long day. The entire unit was professionally painted in 2025, giving it a fresh, airy feel that suits any lifestyle. The updated kitchen is both stylish and functional, showcasing GRANITE COUNTERTOPS, brand-new pendant and track lighting (2025), and upgraded stainless steel appliances, including a NEW OVEN (2025), microwave (2024), and dishwasher (2023). A sunny window above the sink adds to the kitchen’s warmth and practicality. Upstairs, discover two comfortable bedrooms, including a spacious primary suite. The oversized 4-piece bathroom features a SOAKER TUB AND SEPARATE SHOWER, offering a spa-like experience. You’ll also find ample storage throughout, an IN-SUITE LAUNDRY ROOM, and an ASSIGNED UNDERGROUND STORAGE LOCKER. Rare for this price point, the home comes with TWO UNDERGROUND HEATED PARKING STALLS and access to a resort-style amenity center, complete with an indoor pool, hot tub, fitness center, racquet courts, and a party space ideal for birthdays or gatherings. Condo fees include almost everything: heat, water, sewer, garbage, professional management, reserve fund contributions, and snow removal, you only pay electricity. Located in the highly sought-after "The News" complex in Patterson, this safe and quiet community is surrounded by tree-lined streets, parks, schools, and public transit. You’re just 5 minutes from WinSport and Canada Olympic Park, where you can ski, bike, play hockey, or simply enjoy Calgary’s year-round outdoor lifestyle. This home is full of charm and function. Book your private showing today!
| COMMUNITY | Patterson |
| PROPERTY TYPE | Apartment |
| BUILDING TYPE | Low Rise (2-4 stories) |
| STYLE | Multi Level Unit |
| YEAR BUILT | 1987 |
| SQUARE FOOTAGE | 1,053 |
| BEDROOMS | 2 |
| BATHROOMS | 2.00 |
| BASEMENT | |
| AMENITIES | |
| APPLIANCES | Dishwasher, Electric Range, Microwave Hood Fan, Refrigerator, Washer/Dryer |
| COOLING | None |
| FIREPLACE | Wood Burning |
| FLOORING | Carpet, Hardwood, Vinyl |
| HEATING | Baseboard |
| LAUNDRY | In Unit, Main Level |
| LOT FEATURES | |
| PARKING | Assigned, Heated Garage, Secured, Stall, Underground |
| RESTRICTIONS | Pet Restrictions or Board approval Required |
| ROOF | |
| TITLE | Fee Simple |
| BROKER | RE/MAX iRealty Innovations |
| ROOMS | DIMENSIONS (m) | LEVEL |
|---|---|---|
| 2pc Bathroom | 4`3" x 5`0" | Main |
| Dinette | 9`4" x 8`8" | Main |
| Kitchen | 9`4" x 12`0" | Main |
| Living Room | 19`5" x 13`1" | Main |
| 4pc Bathroom | 8`7" x 7`11" | Second |
| Bedroom | 9`8" x 12`0" | Second |
| Bedroom - Primary | 9`5" x 11`11" | Second |

