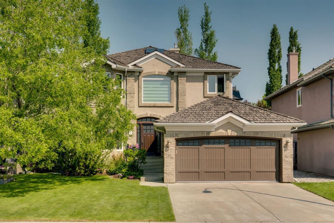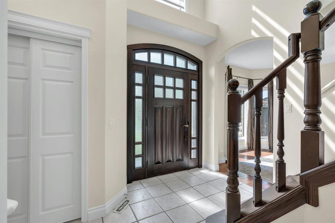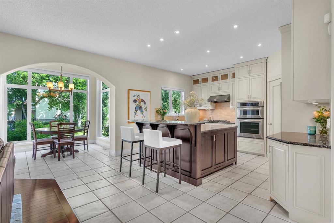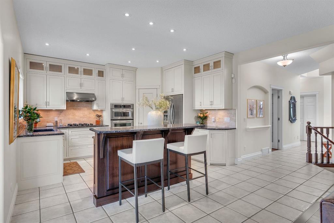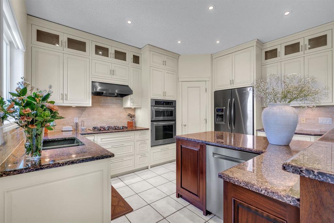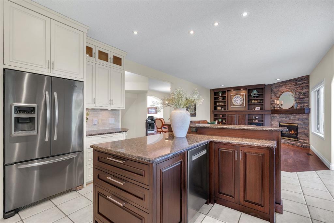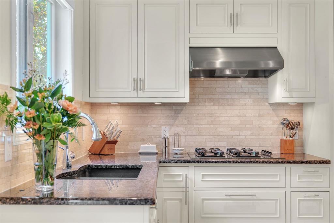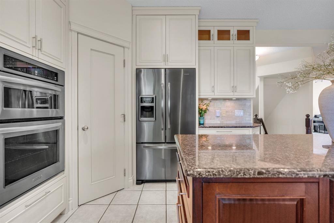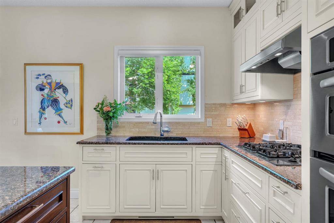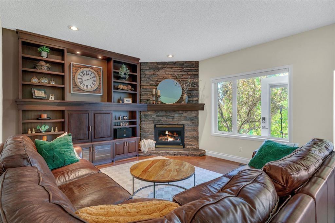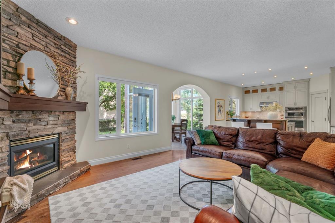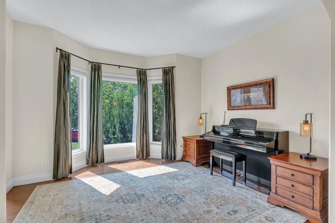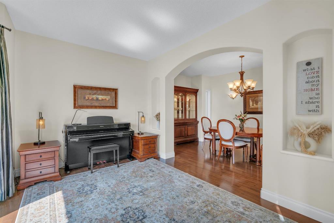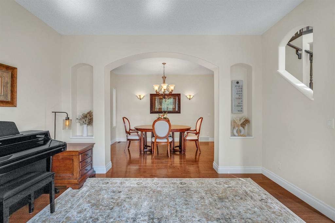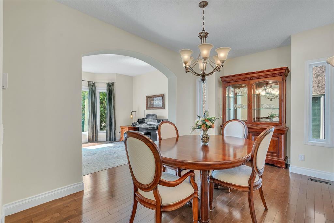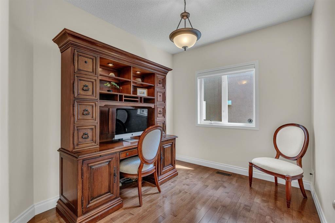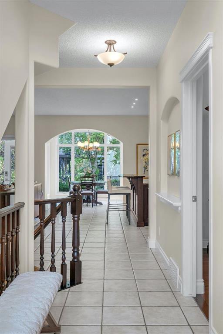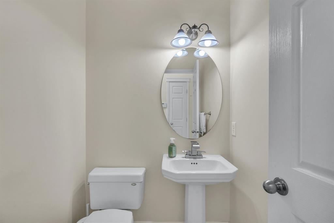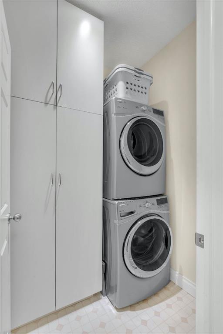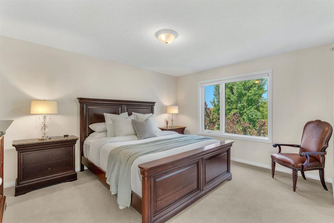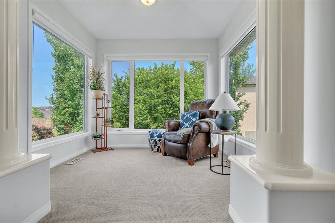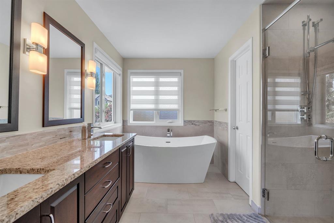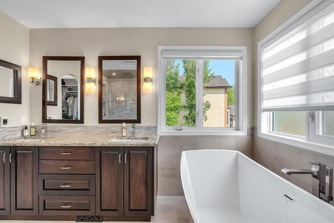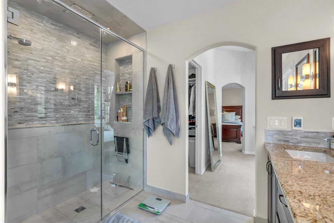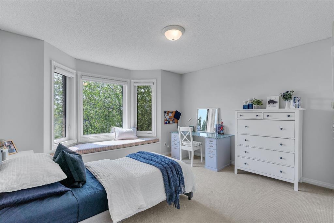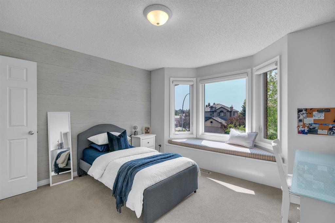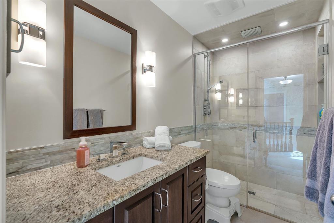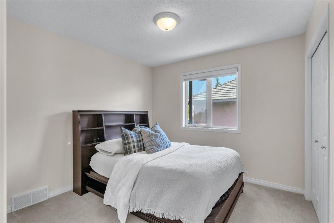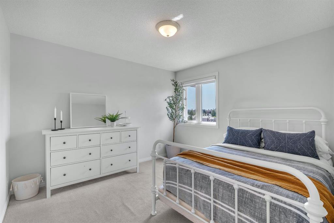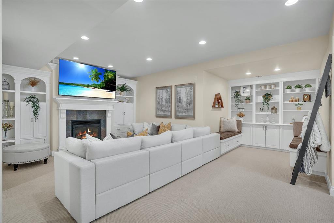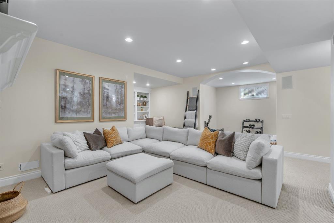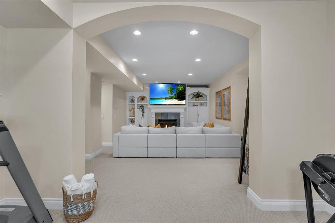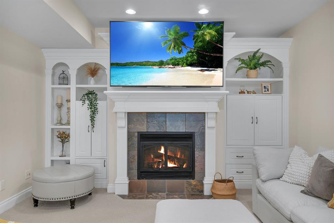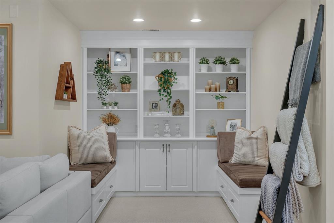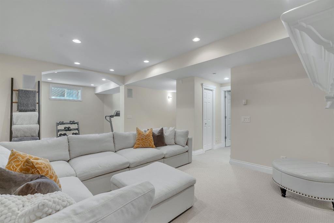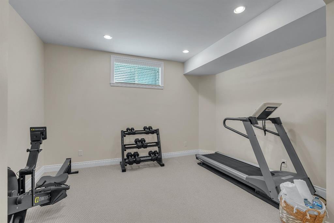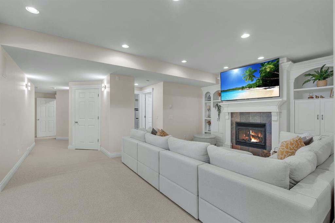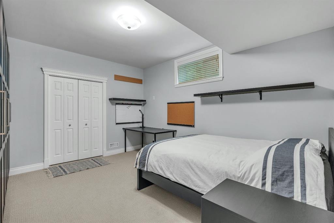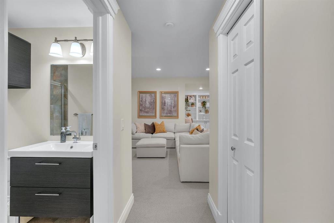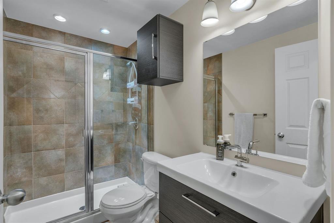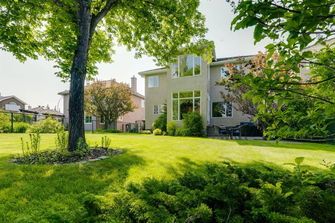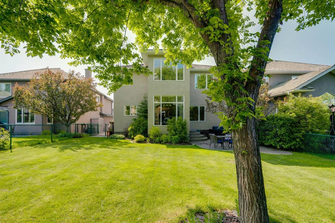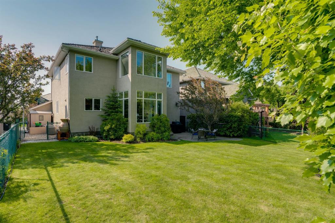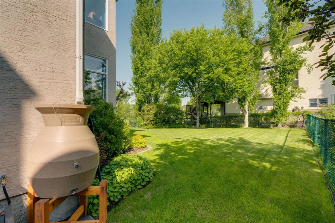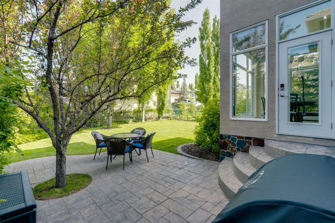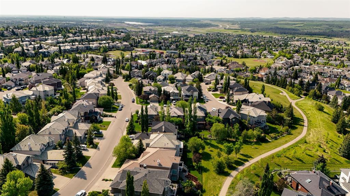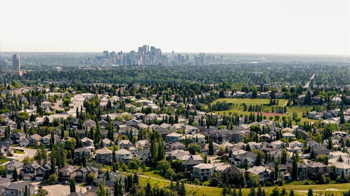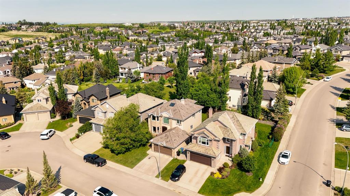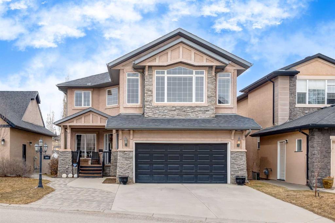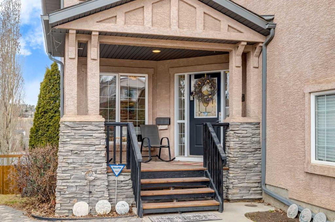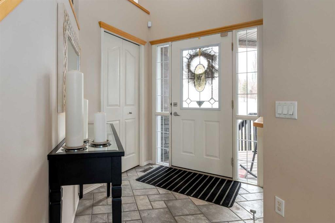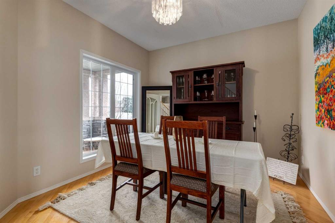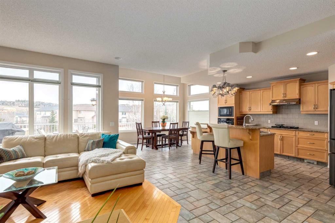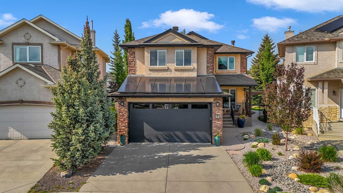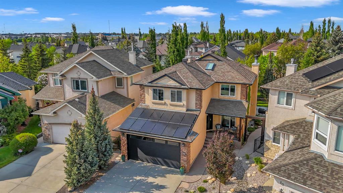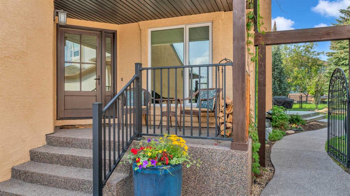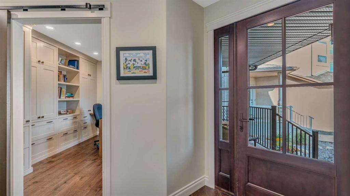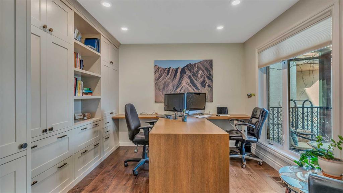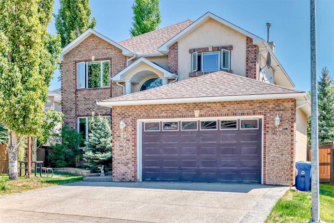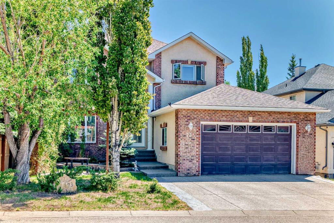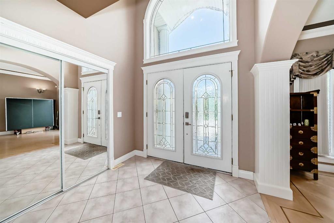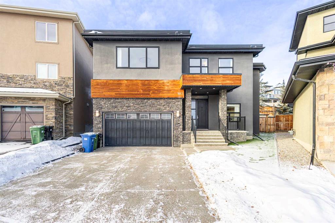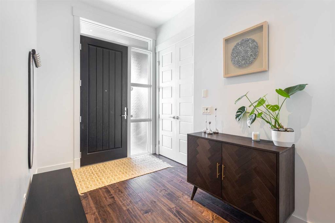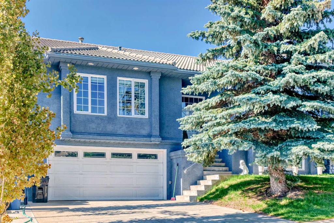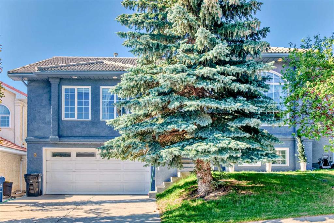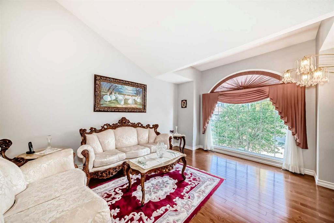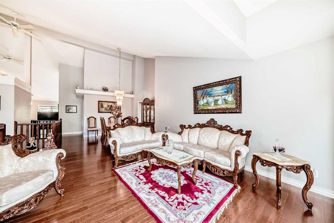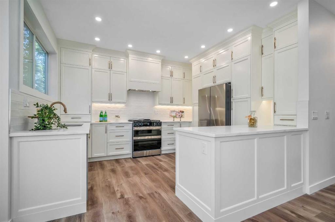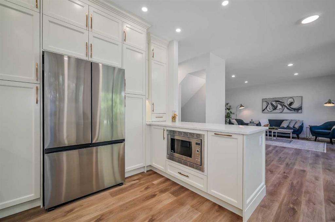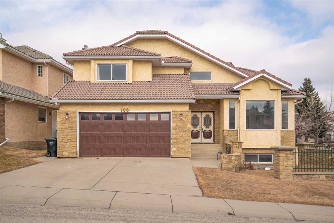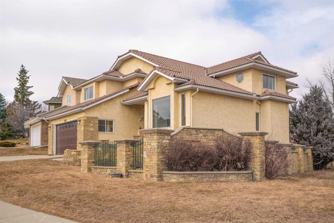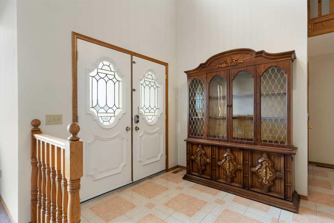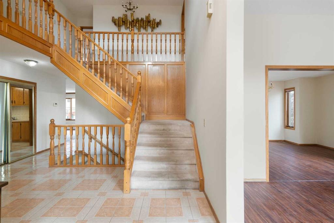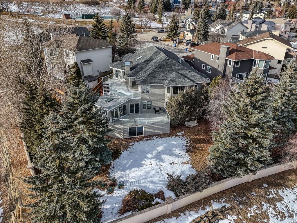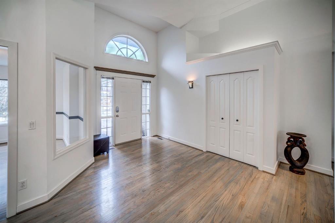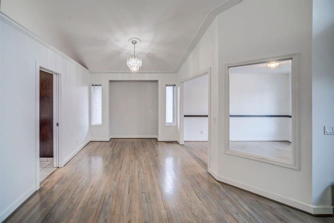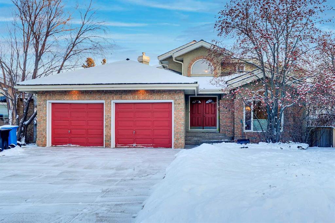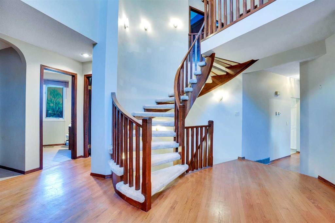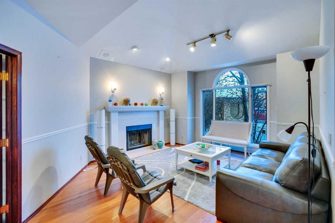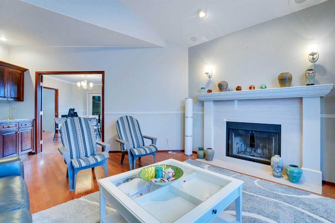7 Sienna Park Grove SW
Calgary T3H4M9
MLS® Number: A2228477
$ 1,189,000
5
BEDROOMS
3 + 1
BATHROOMS
2,572
SQUARE FEET
1999
YEAR BUILT
Open House Saturday June 7th 2025 Two times 11 am-1230p and 330P-445p. Welcome to this stunning two-storey executive family home, nestled on a quiet street where pride of ownership is evident in every neighbouring property and beautifully landscaped yard. This home boasts an exceptional layout with spacious principal rooms that seamlessly blend comfort and functionality. Step inside to find a private main-floor office, perfect for working from home. The formal living and dining rooms provide elegant spaces for entertaining, while the generous great room—anchored by a cozy fireplace—flows effortlessly into the gourmet kitchen crafted by River City. Featuring cream cabinetry, stainless steel appliances, and a gas cooktop, this kitchen is a true chef’s delight. Convenient main floor laundry completes this level. Upstairs, discover four generously sized bedrooms, including a serene primary retreat with its own sitting area. The fully renovated ensuite is a spa-inspired haven, complete with a soaker tub, a stand-alone rain shower, and heated floors. The upgraded family bath offers a spacious shower, ample storage, and modern finishes. The professionally developed lower level expands your living space with a large family room, built-in shelving, a full bathroom, and a fifth bedroom—ideal for guests or teens. This home is perfectly situated within walking distance to both elementary and high schools, and is close to shopping, the recreation centre, and all amenities. Additional highlights include Gemstone exterior lighting, which adds a touch of fun and convenience. Don’t miss the opportunity to own this incredible family home in a sought-after neighborhood!
| COMMUNITY | Signal Hill |
| PROPERTY TYPE | Detached |
| BUILDING TYPE | House |
| STYLE | 2 Storey |
| YEAR BUILT | 1999 |
| SQUARE FOOTAGE | 2,572 |
| BEDROOMS | 5 |
| BATHROOMS | 4.00 |
| BASEMENT | Finished, Full |
| AMENITIES | |
| APPLIANCES | Built-In Oven, Central Air Conditioner, Dishwasher, Dryer, Garage Control(s), Gas Cooktop, Microwave, Washer, Window Coverings |
| COOLING | Central Air |
| FIREPLACE | Gas |
| FLOORING | Carpet, Ceramic Tile, Hardwood |
| HEATING | High Efficiency, Fireplace(s), Forced Air, Natural Gas |
| LAUNDRY | Laundry Room |
| LOT FEATURES | Cul-De-Sac |
| PARKING | Concrete Driveway, Double Garage Attached, Front Drive, Garage Door Opener, Insulated |
| RESTRICTIONS | Restrictive Covenant-Building Design/Size, Utility Right Of Way |
| ROOF | Cedar Shake |
| TITLE | Fee Simple |
| BROKER | MaxWell Capital Realty |
| ROOMS | DIMENSIONS (m) | LEVEL |
|---|---|---|
| 3pc Bathroom | Lower | |
| Bedroom | 12`4" x 14`3" | Lower |
| Exercise Room | 9`11" x 13`5" | Lower |
| Game Room | 20`11" x 18`10" | Lower |
| Laundry | 7`6" x 5`8" | Main |
| 2pc Bathroom | Main | |
| Kitchen | 19`0" x 14`0" | Main |
| Living Room | 16`3" x 14`0" | Main |
| Den | 12`11" x 116`0" | Main |
| Dining Room | 17`9" x 9`5" | Main |
| Office | 10`7" x 8`9" | Main |
| Breakfast Nook | 9`6" x 6`9" | Main |
| 3pc Bathroom | Second | |
| 5pc Ensuite bath | 10`8" x 9`11" | Second |
| Bedroom | 13`1" x 11`1" | Second |
| Bedroom | 10`9" x 11`7" | Second |
| Bedroom | 10`8" x 10`0" | Second |
| Bedroom - Primary | 14`4" x 15`0" | Second |
| Loft | 9`5" x 11`6" | Second |

