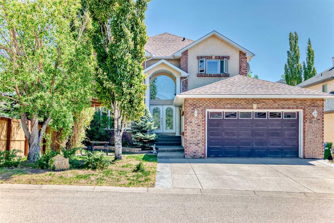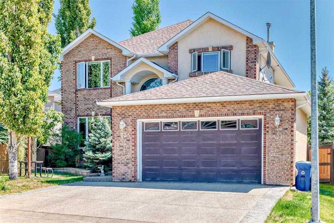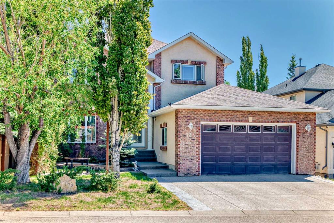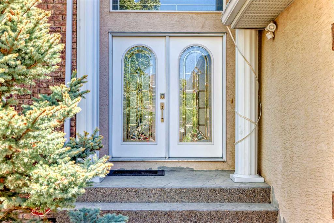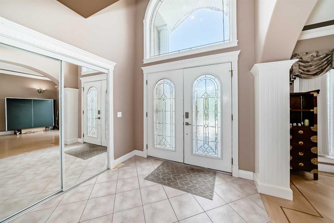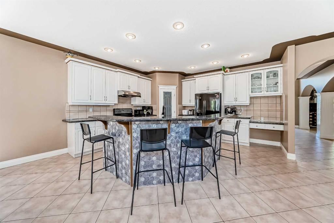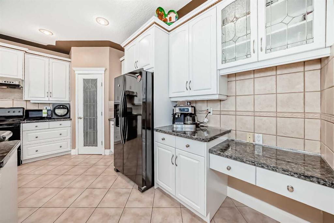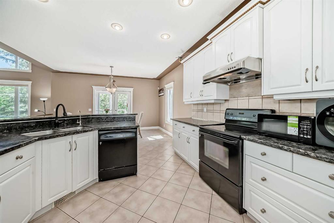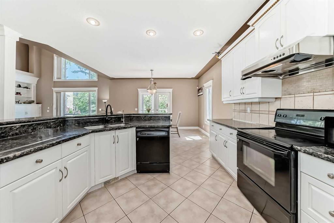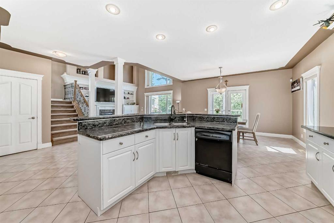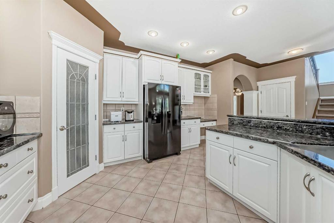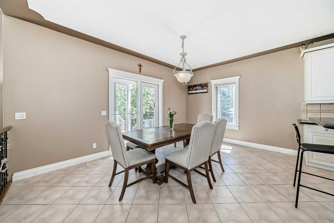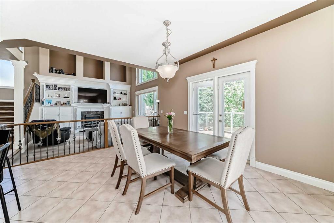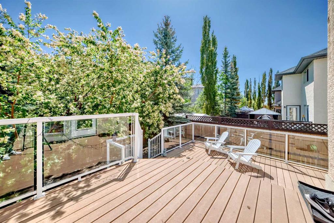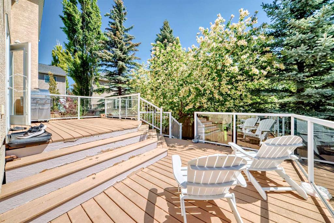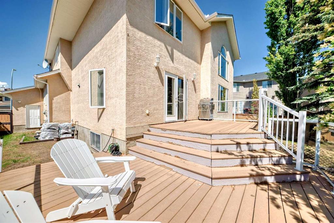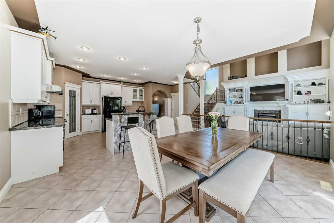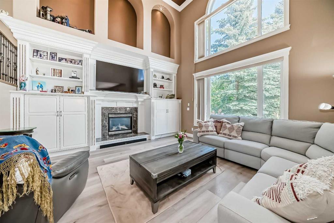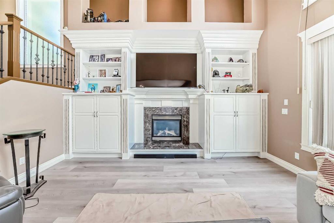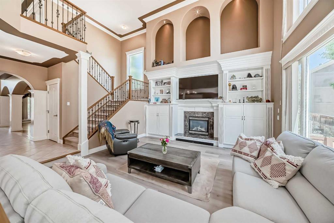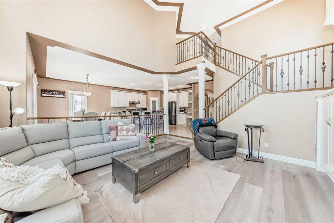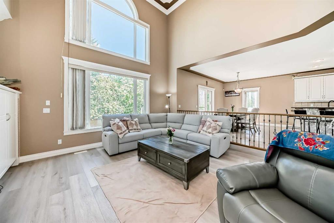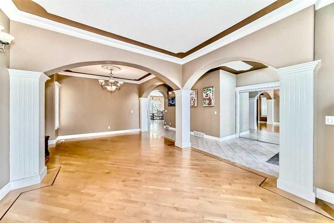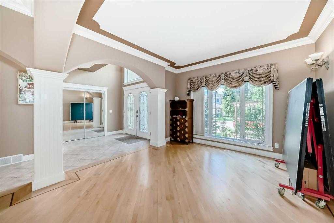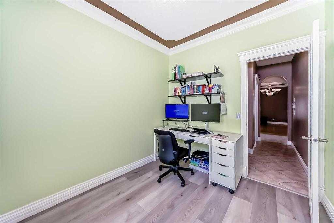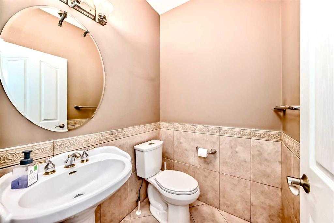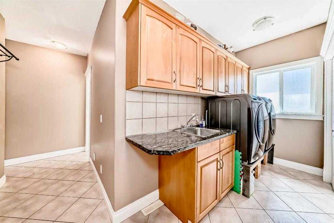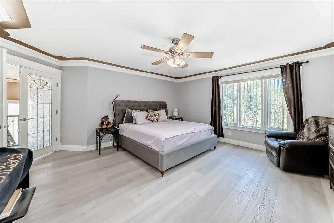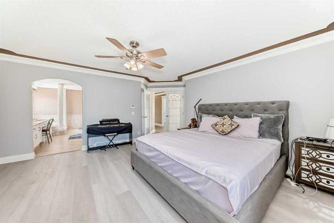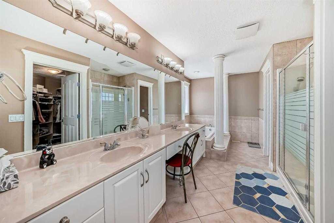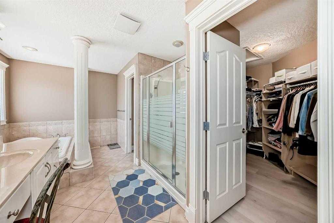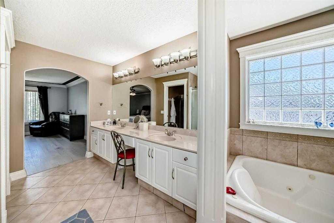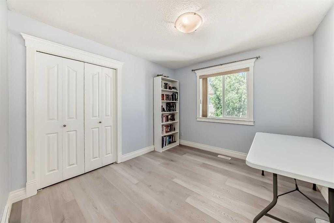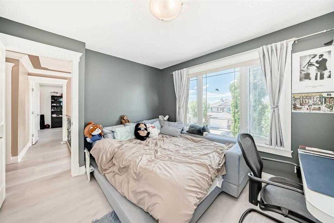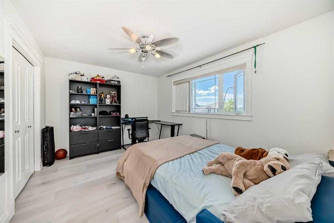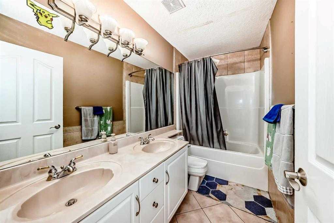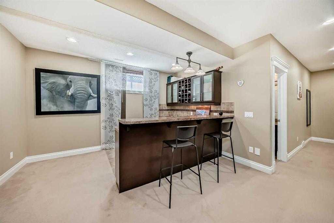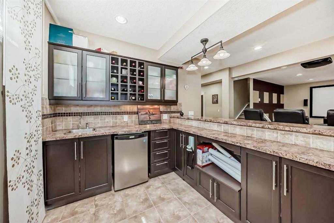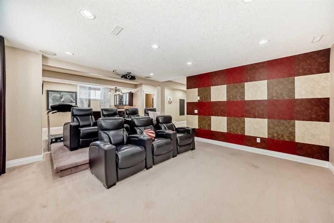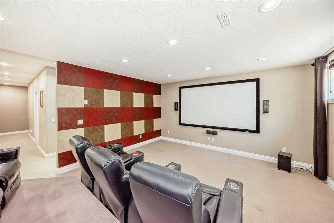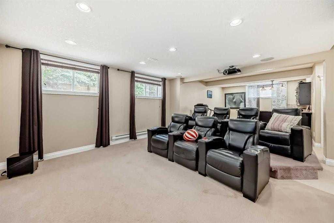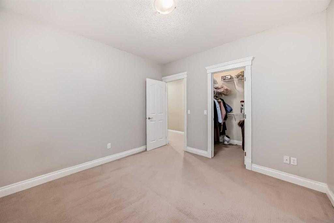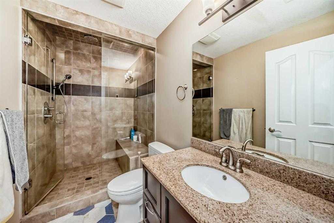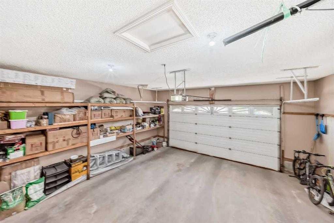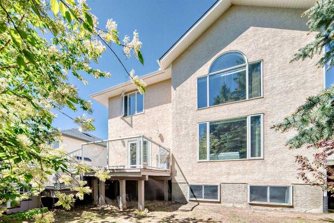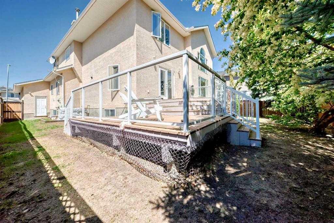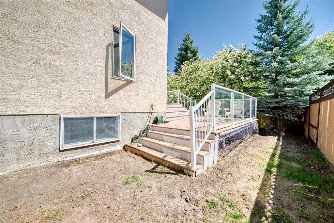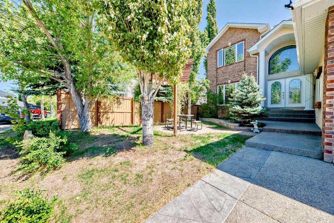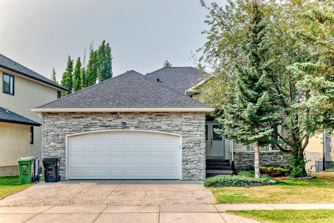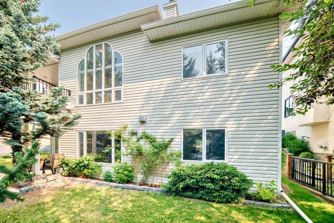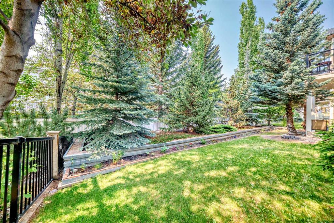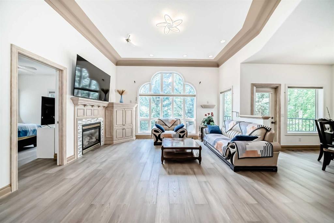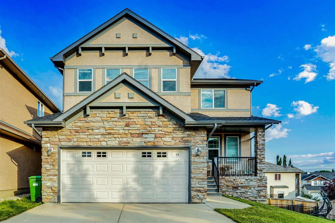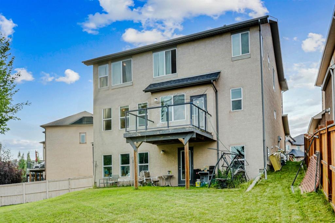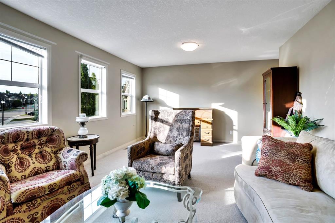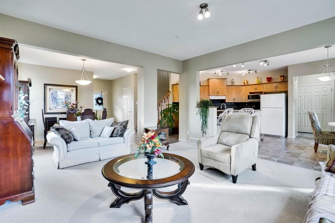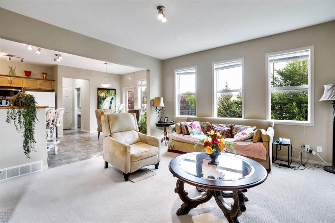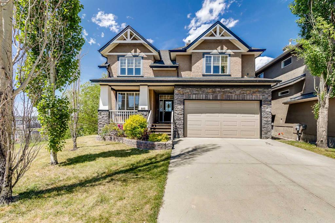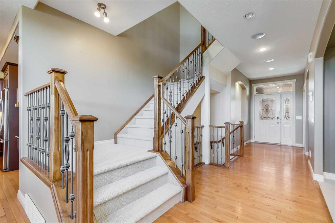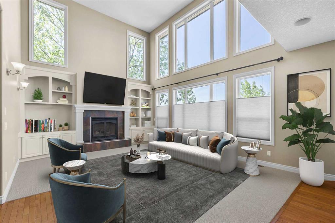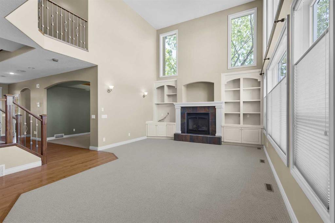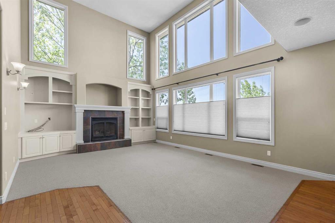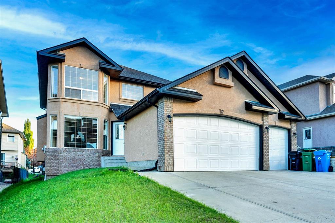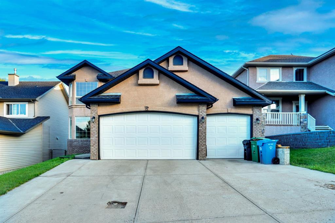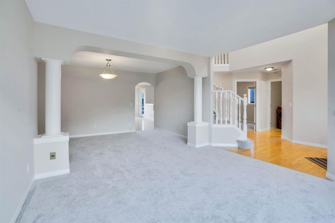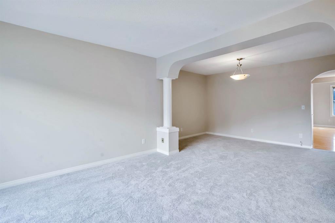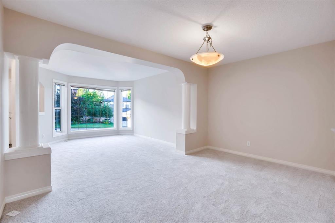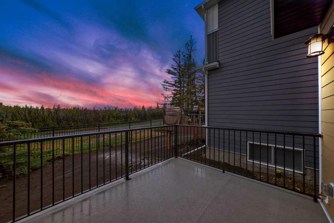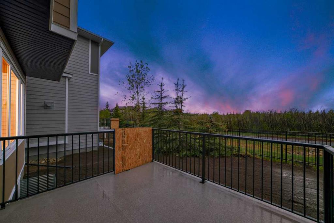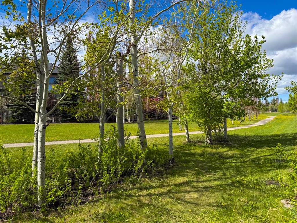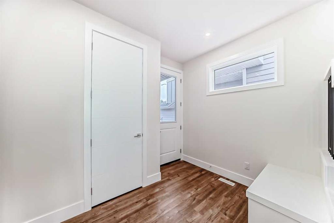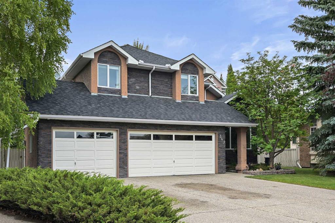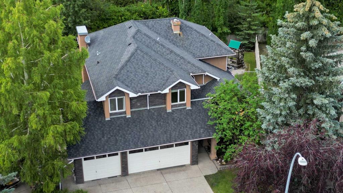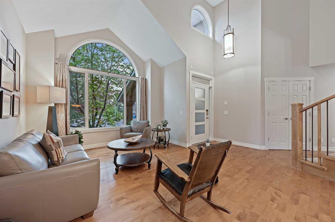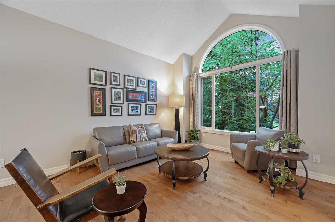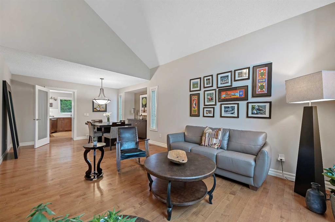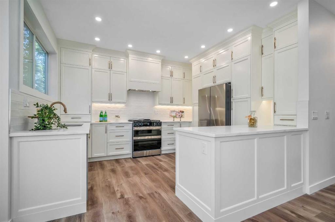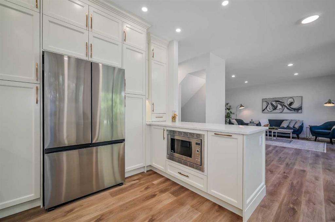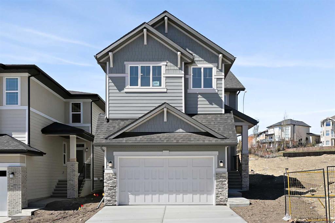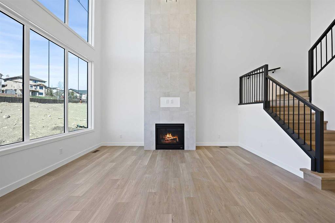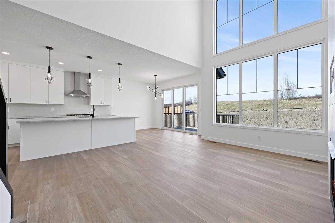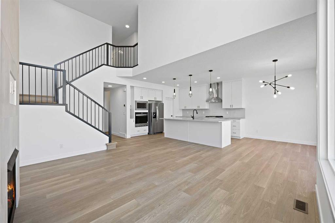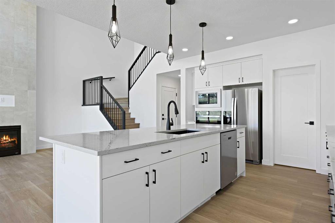73 Simcoe Close SW
Calgary T3H 4N3
MLS® Number: A2240672
$ 1,278,000
6
BEDROOMS
3 + 1
BATHROOMS
2,986
SQUARE FEET
2001
YEAR BUILT
Welcome to this beautifully appointed executive home in the prestigious estate enclave of Simcoe Heights. Boasting over 4,500 sq ft of thoughtfully designed living space, this fully finished two-storey residence offers the perfect blend of family comfort and sophisticated entertaining. The main level features soaring ceilings, elegant crown mouldings, and a striking open-to-below architectural detail that floods the home with natural light. Highlights include a gourmet kitchen with granite countertops, custom cabinetry, and a raised eating bar; a formal dining room; a bright breakfast nook with backyard access; two spacious living/family rooms with oversized windows and a fireplace; a dedicated home office; and a mudroom/laundry area with a convenient sink. Upstairs, you’ll find four generously sized bedrooms, including a luxurious primary retreat with a spa-inspired 5-piece ensuite and a walk-in closet. A second 5-piece bathroom with dual sinks completes the upper level. The finished basement offers incredible versatility, featuring two additional bedrooms, a 3-piece bath with heated flooring, a theatre/media room, a custom wet bar, and ample storage. Outside, enjoy your private backyard oasis with a fully fenced yard, underground sprinklers, and a two-tier low-maintenance Dura-Deck — perfect for summer entertaining. Additional features include an insulated double garage, Vinyl plank and tile flooring throughout the main and upper floors and high ceilings. Ideally located just minutes from top-rated schools (Griffith Woods School and Ernest Manning High School), Westside Rec Centre, the 69th Street LRT station, parks, Aspen Landing, and only 15 minutes to downtown. Check out the 3D tour. Book your private showing today!
| COMMUNITY | Signal Hill |
| PROPERTY TYPE | Detached |
| BUILDING TYPE | House |
| STYLE | 2 Storey |
| YEAR BUILT | 2001 |
| SQUARE FOOTAGE | 2,986 |
| BEDROOMS | 6 |
| BATHROOMS | 4.00 |
| BASEMENT | Finished, Full |
| AMENITIES | |
| APPLIANCES | Bar Fridge, Dishwasher, Electric Range, Refrigerator, Washer/Dryer, Window Coverings |
| COOLING | None |
| FIREPLACE | Gas |
| FLOORING | Carpet, Ceramic Tile, Vinyl Plank |
| HEATING | Forced Air, Natural Gas |
| LAUNDRY | Laundry Room, Main Level, Sink |
| LOT FEATURES | Back Yard, Landscaped, Rectangular Lot |
| PARKING | Double Garage Attached |
| RESTRICTIONS | None Known |
| ROOF | Asphalt Shingle |
| TITLE | Fee Simple |
| BROKER | Grand Realty |
| ROOMS | DIMENSIONS (m) | LEVEL |
|---|---|---|
| Bedroom | 11`2" x 10`10" | Basement |
| Bedroom | 11`0" x 11`3" | Basement |
| 3pc Bathroom | 4`11" x 9`11" | Basement |
| Other | 13`2" x 10`6" | Basement |
| Media Room | 16`0" x 31`10" | Basement |
| Storage | 12`9" x 19`4" | Basement |
| Furnace/Utility Room | 10`1" x 10`6" | Basement |
| Entrance | 7`10" x 8`5" | Main |
| Dining Room | 11`8" x 13`4" | Main |
| Living Room | 11`7" x 11`4" | Main |
| 2pc Bathroom | 5`1" x 4`10" | Main |
| Laundry | 7`3" x 13`4" | Main |
| Den | 8`8" x 9`9" | Main |
| Family Room | 15`9" x 16`11" | Main |
| Kitchen With Eating Area | 15`0" x 15`7" | Main |
| Breakfast Nook | 12`7" x 15`10" | Main |
| Bedroom - Primary | 16`0" x 15`8" | Upper |
| Bedroom | 10`4" x 13`8" | Upper |
| Bedroom | 10`2" x 11`11" | Upper |
| Bedroom | 10`2" x 11`1" | Upper |
| 5pc Bathroom | 4`11" x 9`9" | Upper |
| 5pc Ensuite bath | 16`4" x 9`0" | Upper |

