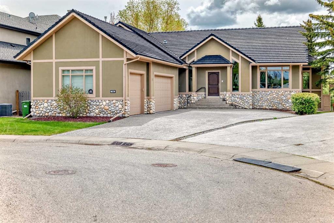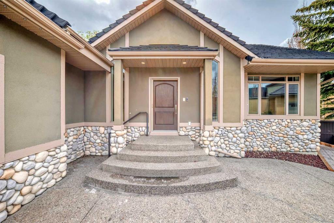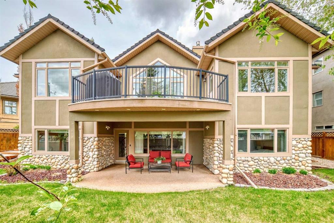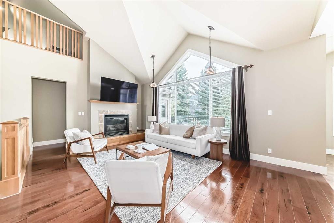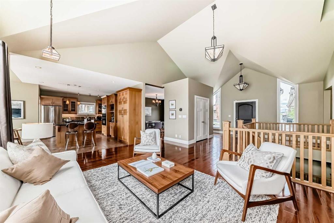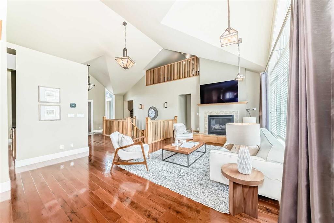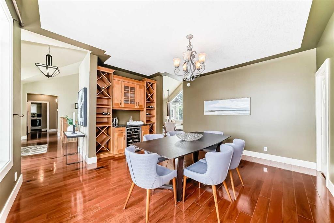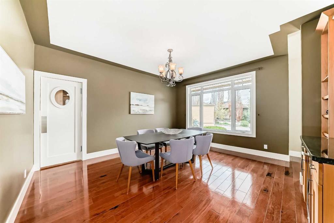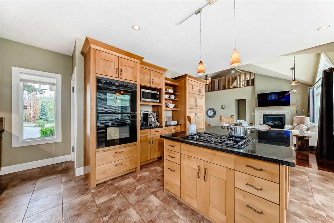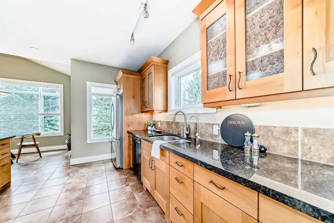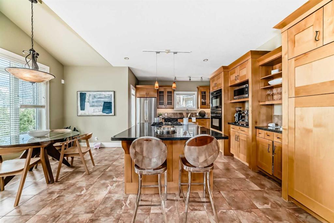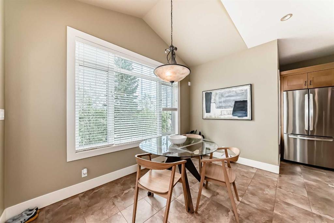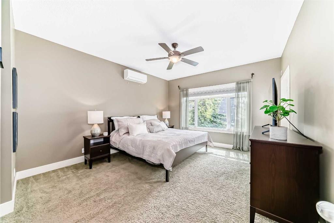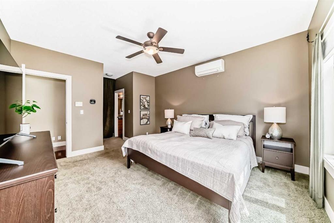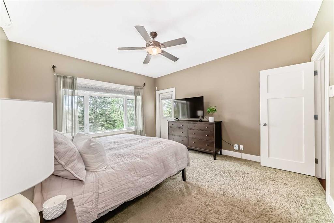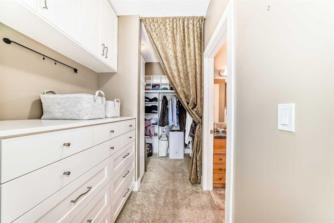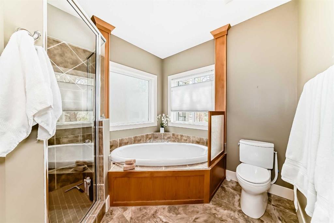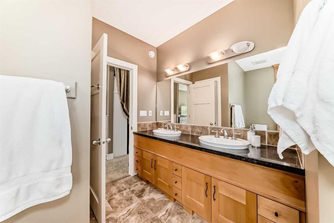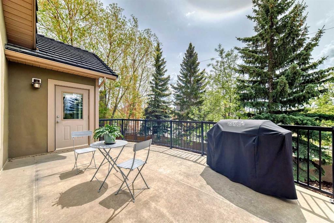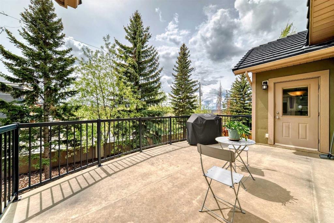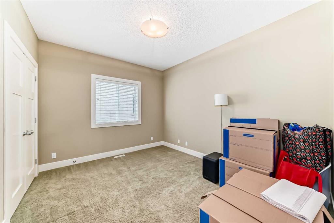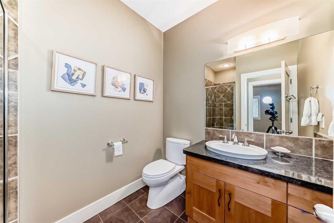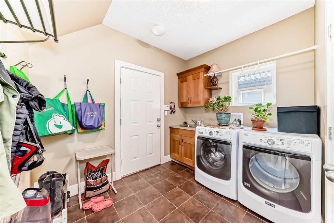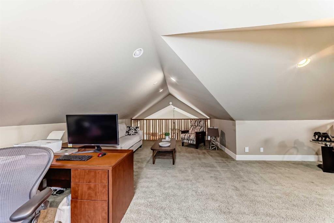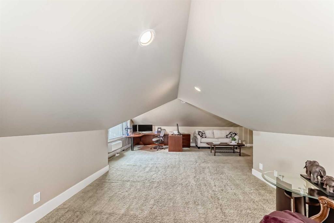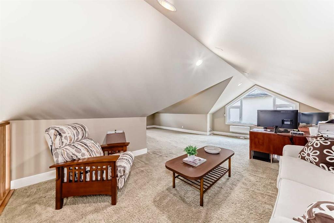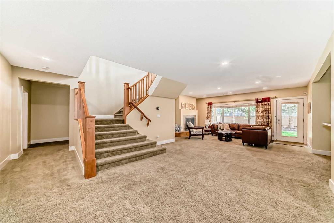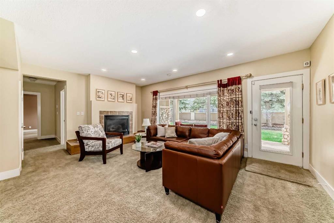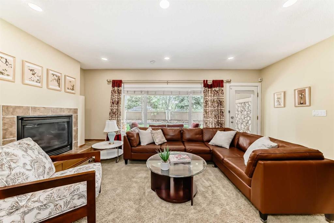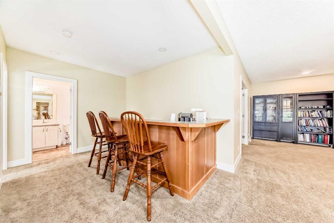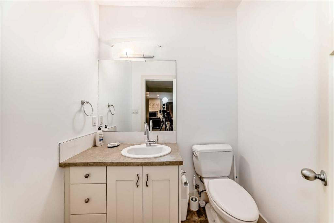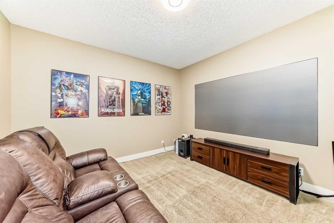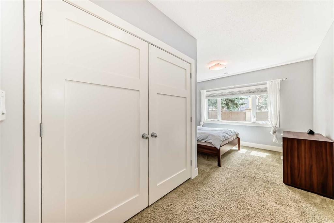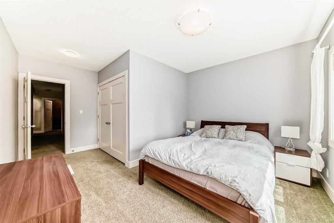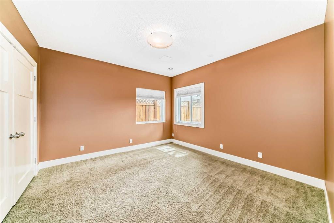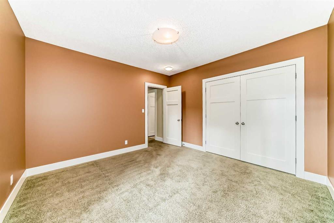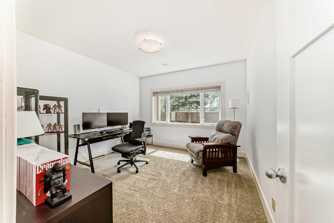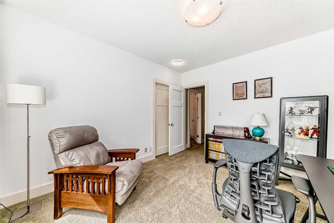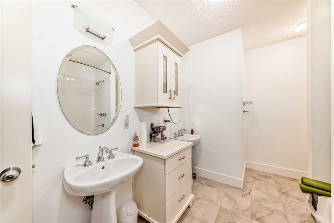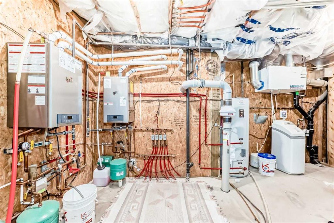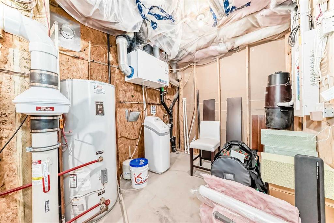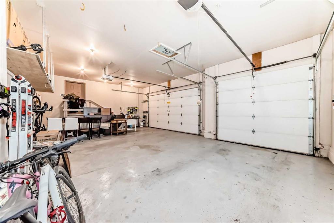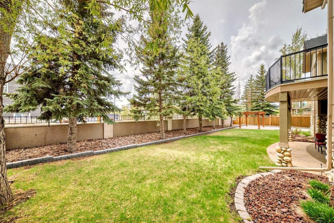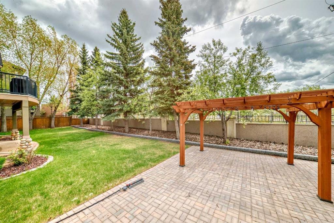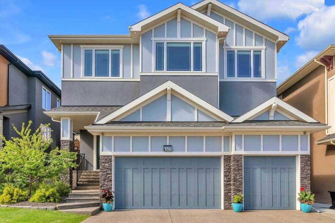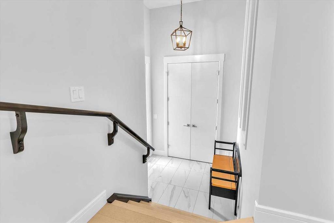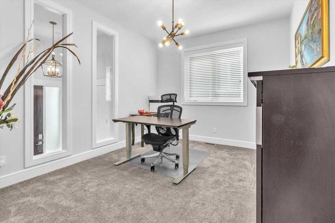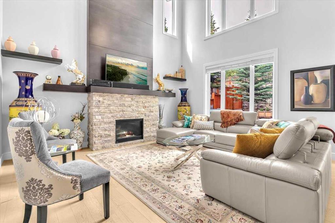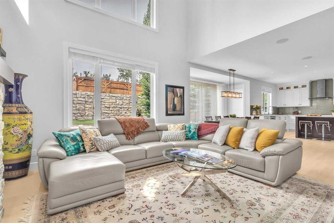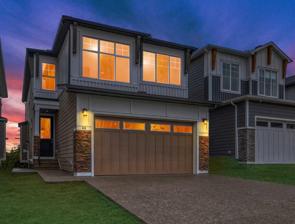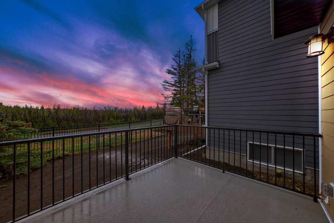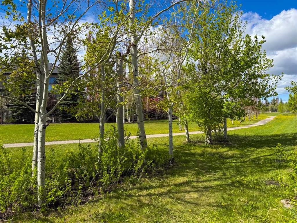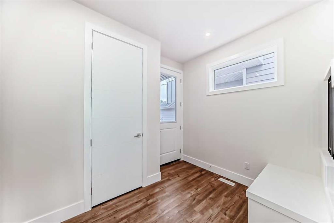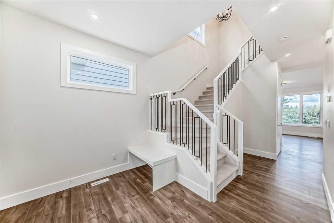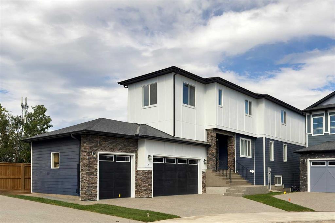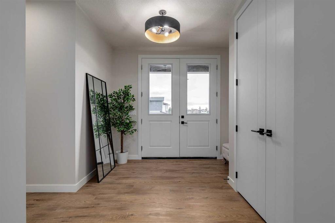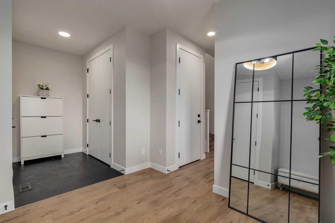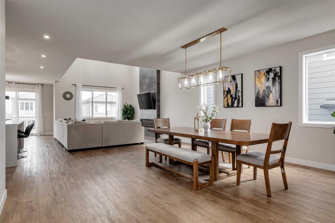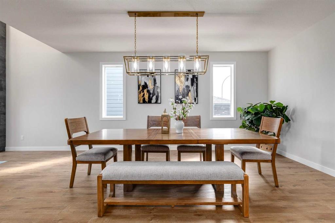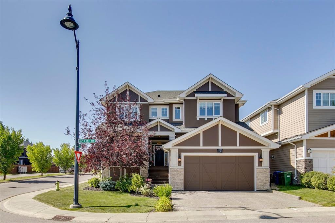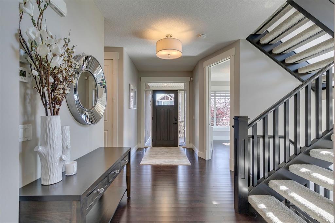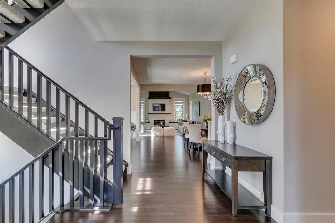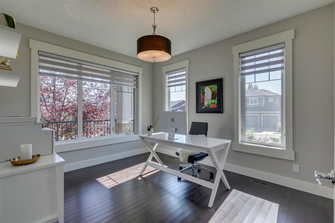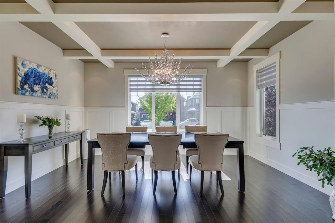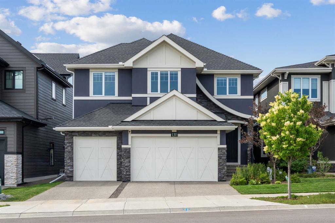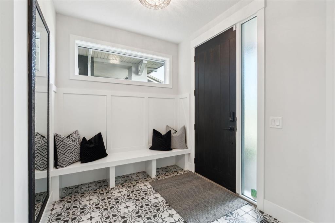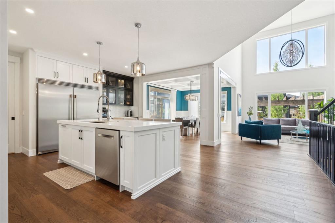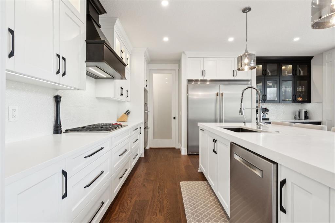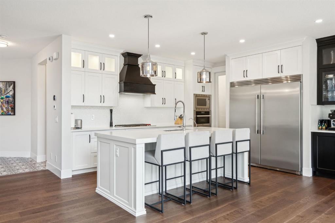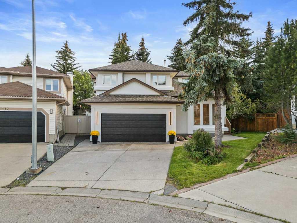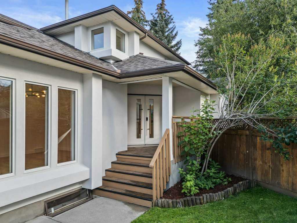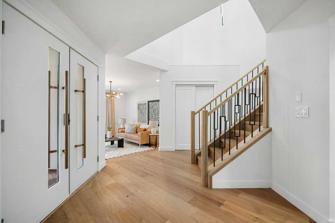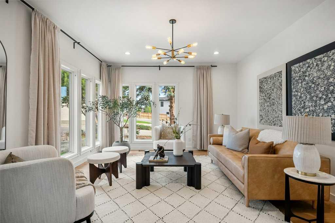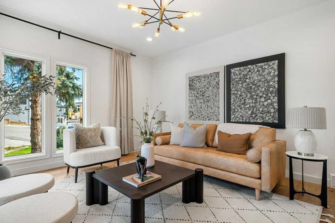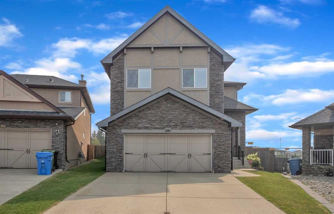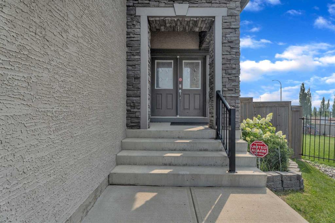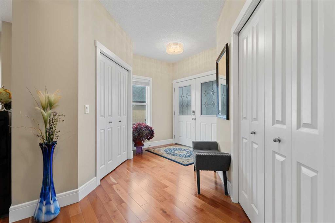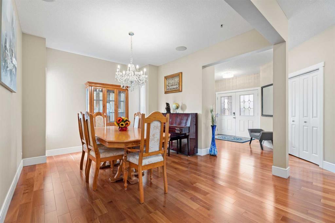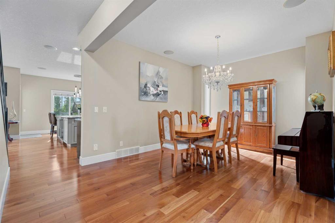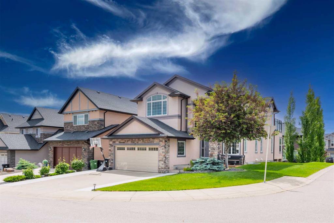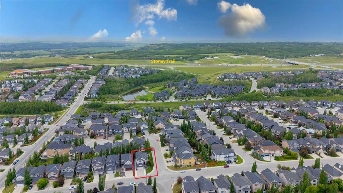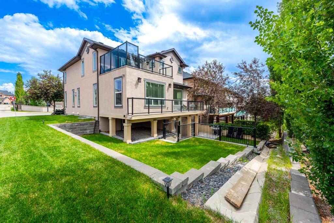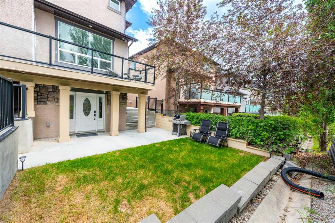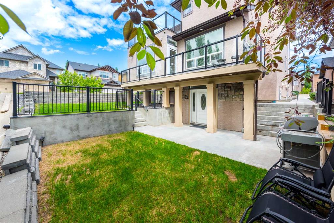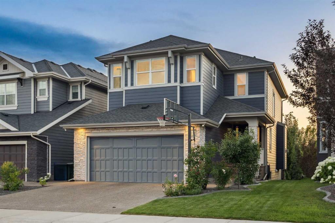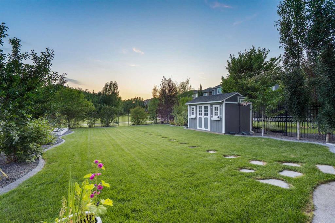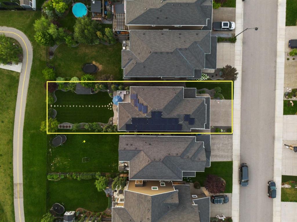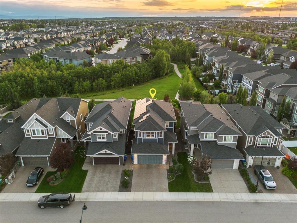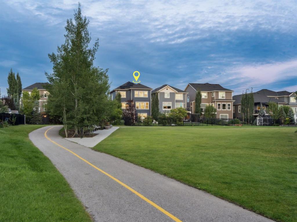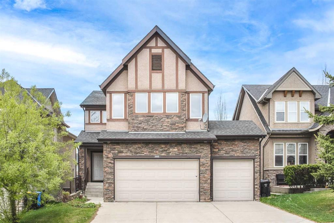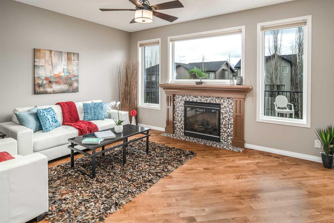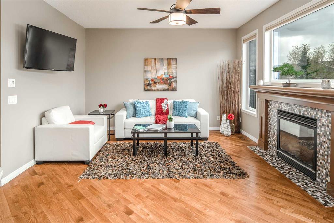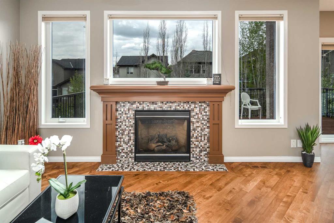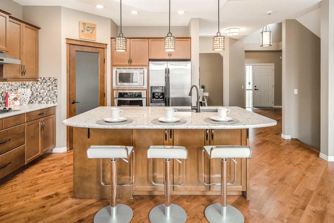94 Aspen Ridge Way SW
Calgary T3H 5M2
MLS® Number: A2251273
$ 1,529,000
5
BEDROOMS
4 + 0
BATHROOMS
2,440
SQUARE FEET
2003
YEAR BUILT
Open House this Saturday, September 6th, 2-4:00pm. Incredible price for this rare find custom built walkout bungalow in the prestigious community of Aspen Ridge Estate. The house sits on a large pie shape lot of 9,200+sf. A total of 5 bedrooms, 4 full bathrooms & triple garages. 4,215 sf living space offers the luxury, comfort & functionality to meet the needs of modern family living. . The house is environmental friendly & energy efficient. Radiant in-floor heating on main floor & basement. When you walk into the house, you will be astounded by the vaulted cathedral ceilings & picturesque window bringing in bright natural sunlight. Solid Chesapeake hickory flooring used in the living room. The functional kitchen is finished with alder cabinets, granite countertops, double ovens, Jenn-air gas cooktop, new stainless steel fridge, and a massive center island. Formal dining room is spacious. It has a built-in buffet & wine rack & can comfortably fit a 10-persons table. From the kitchen nook there is a door leading to a huge balcony. Great for BBQ & enjoying views of the mountains on sunny days. Primary bedroom quietly tucked away in the southeast corner. It also has a door to the balcony. There is air-conditioning, a 5 pc bathroom & a walk-in closet. Around the corner is the 2nd bedroom & a 3 pc bathroom. A set of stairs going up to the 400 sf air-conditioned loft. It is an ideal location for home office. The enormous lower level boasting over 2000sf. It has a family room, theatre/media/game room, wet bar, 3 generous sized bedrooms, 2 full bathrooms & an utility room with lots of storage space. The walkout open to the covered patio seamlessly connecting indoor & the professionally landscaped yard great for relaxation & entertainment. Interlocking pitched roof system with recycled rubber shingles. Numerous upgrades were done to the house in the last few years including: 2 new high efficiency boilers, radon gas mitigation monitoring system; water purifying system, professionally landscaped front and backyard; redone garage floorings & new shelving; painting of exterior walls & trims, resurfacing of the exposed aggregate driveway etc. The home is close to some of Calgary's top rated schools like Webber Academy, Rundle Colleges, Earnest Manning High School & Ambrose University. Convenient shopping & dining at the Aspen Landing, and a few other nearby shopping plaza. Westside Recreation Centre is only 5 minutes drive. Accessible to scenic pathways system, major traffic routes & public transit going to downtown or anyway in the city is easy.
| COMMUNITY | Aspen Woods |
| PROPERTY TYPE | Detached |
| BUILDING TYPE | House |
| STYLE | Bungalow |
| YEAR BUILT | 2003 |
| SQUARE FOOTAGE | 2,440 |
| BEDROOMS | 5 |
| BATHROOMS | 4.00 |
| BASEMENT | Finished, Full, Walk-Out To Grade |
| AMENITIES | |
| APPLIANCES | Built-In Oven, Dishwasher, Double Oven, Dryer, Garburator, Gas Stove, Refrigerator, Wall/Window Air Conditioner, Washer, Water Purifier, Water Softener, Window Coverings |
| COOLING | Wall Unit(s) |
| FIREPLACE | Basement, Blower Fan, Gas, Gas Starter, Living Room, Tile |
| FLOORING | Carpet, Ceramic Tile, Hardwood |
| HEATING | Boiler, In Floor, Fireplace(s) |
| LAUNDRY | Main Level, Sink |
| LOT FEATURES | Gentle Sloping, Low Maintenance Landscape, No Neighbours Behind, Pie Shaped Lot |
| PARKING | Aggregate, Garage Door Opener, Garage Faces Side, Insulated, Oversized, Triple Garage Attached |
| RESTRICTIONS | Encroachment |
| ROOF | Rubber |
| TITLE | Fee Simple |
| BROKER | GSL Realty Ltd. |
| ROOMS | DIMENSIONS (m) | LEVEL |
|---|---|---|
| Family Room | 29`8" x 19`0" | Basement |
| Other | 12`5" x 9`4" | Basement |
| Media Room | 12`1" x 11`7" | Basement |
| Covered Porch | 18`9" x 13`0" | Basement |
| Bedroom | 11`11" x 11`9" | Basement |
| Walk-In Closet | 5`6" x 5`0" | Basement |
| 5pc Bathroom | 12`6" x 8`9" | Basement |
| Bedroom | 16`7" x 12`10" | Basement |
| Bedroom | 15`1" x 12`4" | Basement |
| 3pc Bathroom | 9`4" x 5`3" | Basement |
| Furnace/Utility Room | 18`7" x 17`8" | Basement |
| Storage | 4`2" x 3`3" | Basement |
| Living Room | 19`8" x 16`3" | Main |
| Dining Room | 15`1" x 15`0" | Main |
| Kitchen | 14`10" x 18`2" | Main |
| Breakfast Nook | 11`9" x 6`1" | Main |
| Bedroom - Primary | 14`7" x 12`10" | Main |
| Walk-In Closet | 9`4" x 5`6" | Main |
| 5pc Ensuite bath | 12`2" x 11`5" | Main |
| Bedroom | 12`7" x 12`1" | Main |
| 3pc Bathroom | 9`4" x 6`6" | Main |
| Balcony | 18`9" x 12`10" | Main |
| Entrance | 6`3" x 5`7" | Main |
| Laundry | 10`0" x 9`9" | Main |
| Office | 27`5" x 22`5" | Second |

