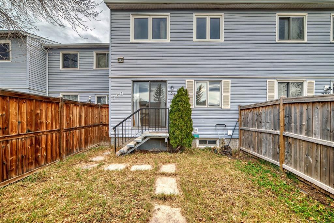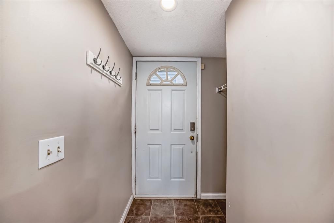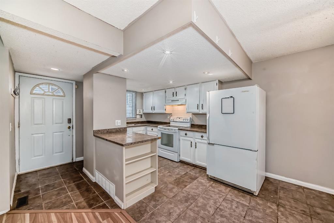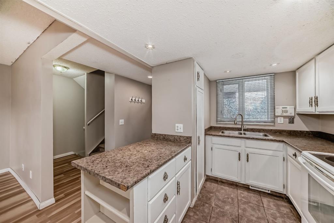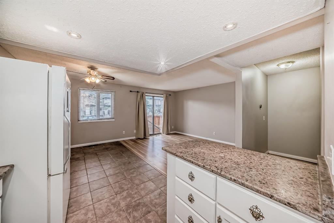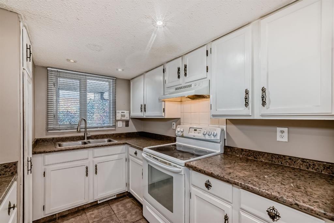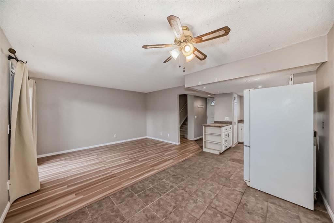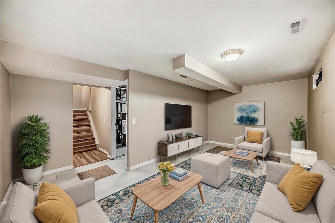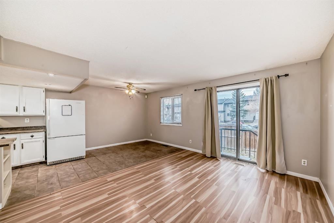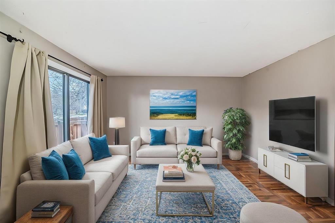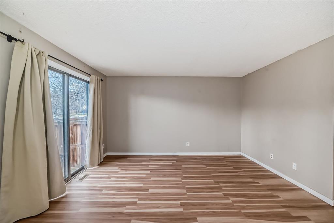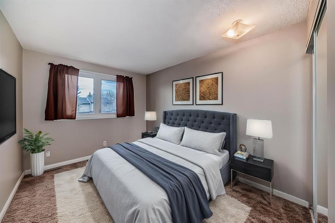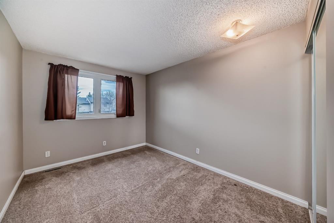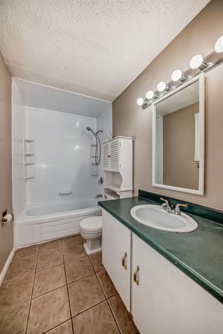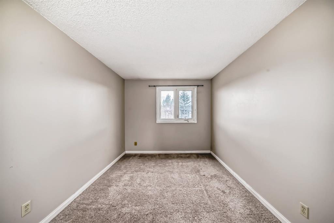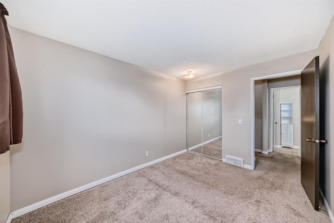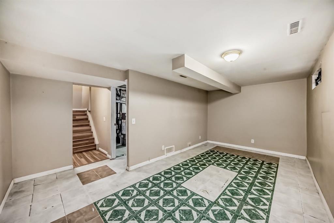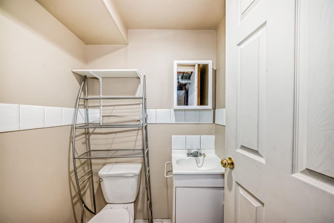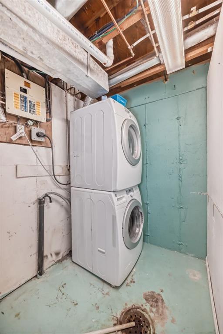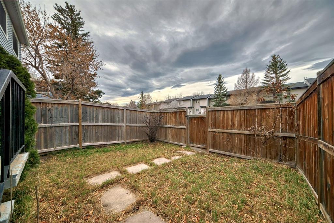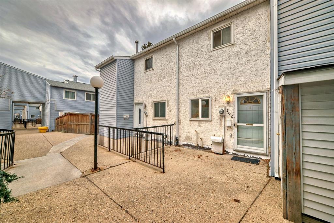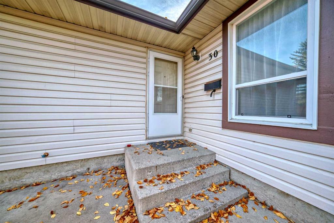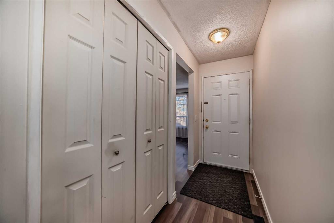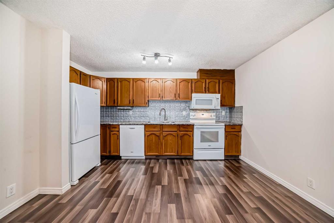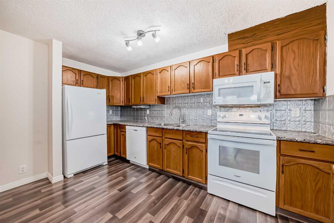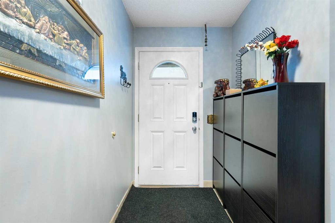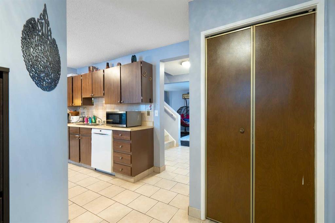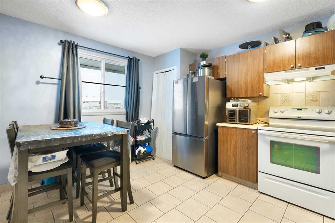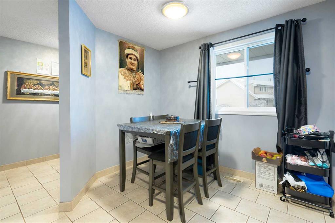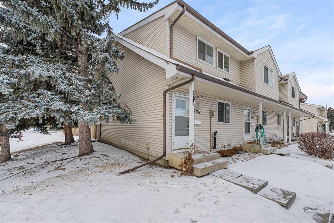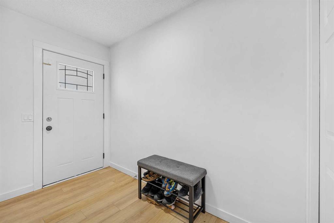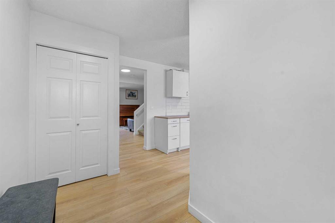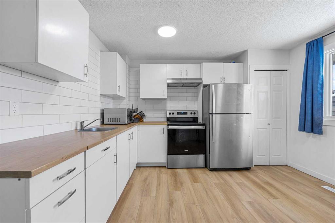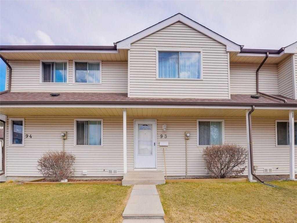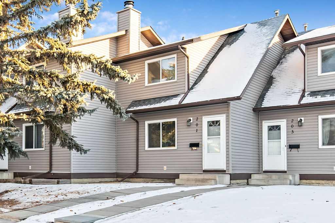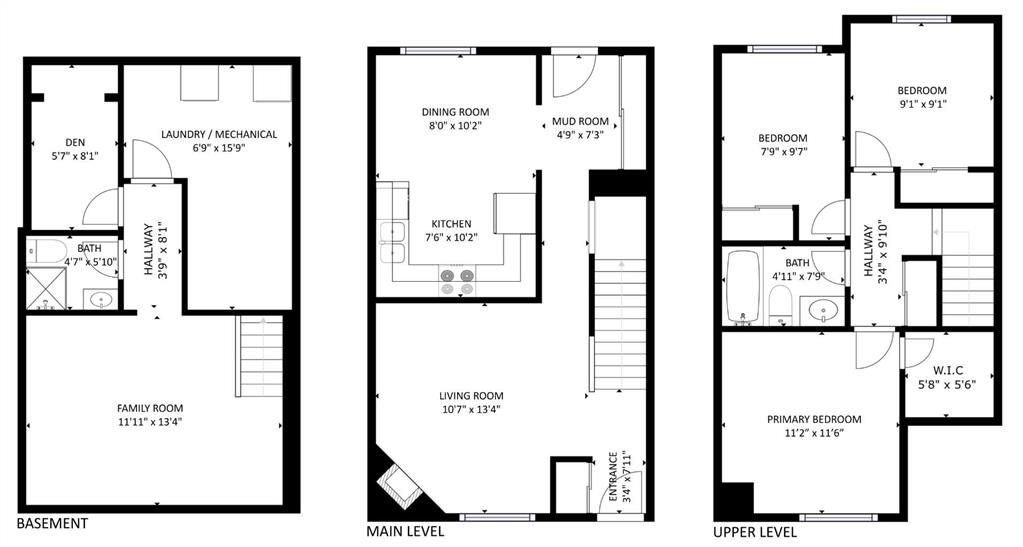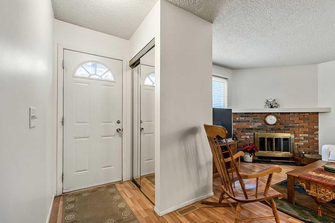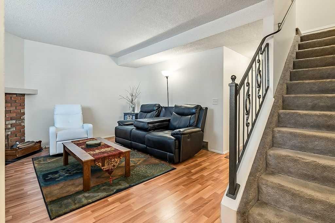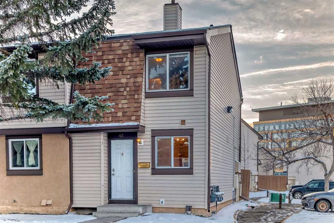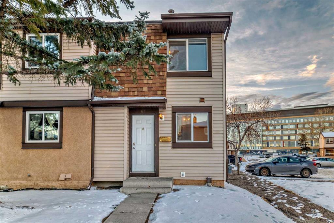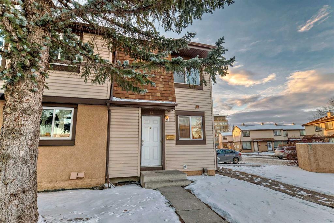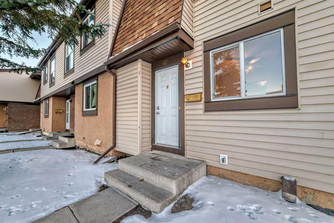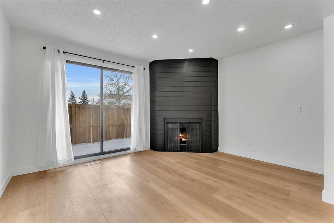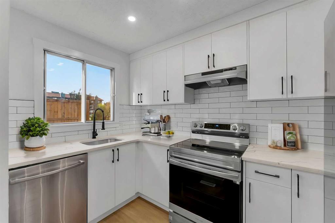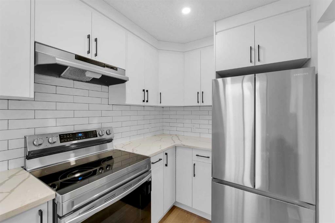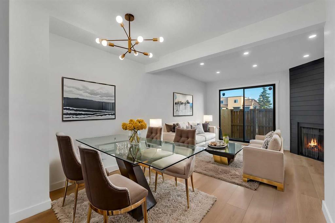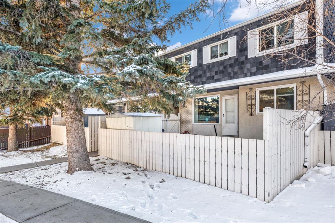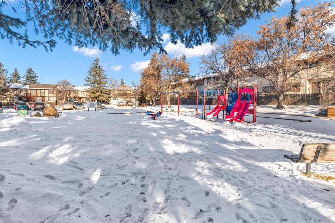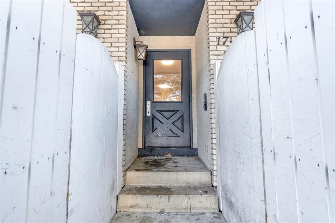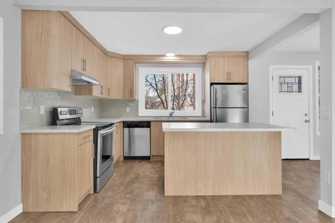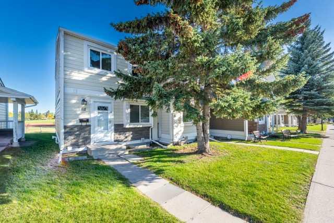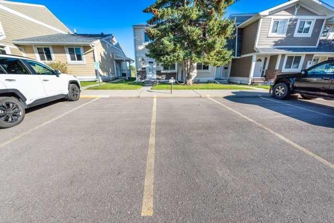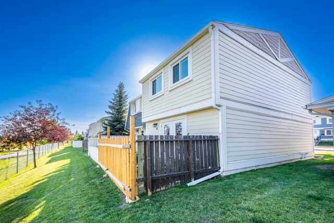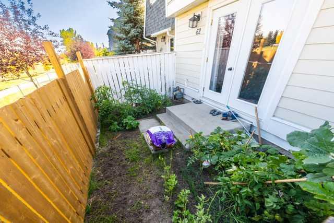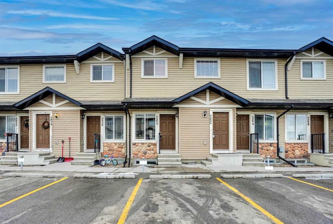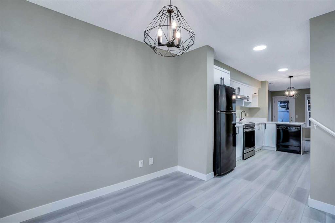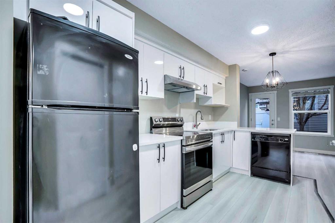702, 360 Falconridge Crescent NE
Calgary T3J1H4
MLS® Number: A2191432
$ 309,900
2
BEDROOMS
1 + 1
BATHROOMS
1980
YEAR BUILT
Fantastic investment or a great opportunity for a first time home buyer! Located in the desirable and well-established community of Falconridge. The formal entrance leads to the main level featuring a bright living room, dining area and well appointed kitchen. The sliding door bring in loads of natural light and lead to the fenced and private back yard. Upstairs you will find 2 large bedroom and a 4pc bathroom. On the lower level you will find a large flex room, 2pc bathroom and a large storage/laundry room. Close to schools and public transportation. Don’t miss this opportunity and call for your viewing today!
| COMMUNITY | Falconridge |
| PROPERTY TYPE | Row/Townhouse |
| BUILDING TYPE | Five Plus |
| STYLE | 2 Storey |
| YEAR BUILT | 1980 |
| SQUARE FOOTAGE | 937 |
| BEDROOMS | 2 |
| BATHROOMS | 2.00 |
| BASEMENT | Full, Partially Finished |
| AMENITIES | |
| APPLIANCES | Electric Stove, Refrigerator, Washer/Dryer |
| COOLING | None |
| FIREPLACE | N/A |
| FLOORING | Laminate |
| HEATING | Forced Air, Natural Gas |
| LAUNDRY | In Basement |
| LOT FEATURES | Back Yard, Landscaped, Street Lighting |
| PARKING | Stall |
| RESTRICTIONS | Board Approval |
| ROOF | Asphalt |
| TITLE | Fee Simple |
| BROKER | 2% Realty |
| ROOMS | DIMENSIONS (m) | LEVEL |
|---|---|---|
| Family Room | 17`11" x 9`7" | Basement |
| 2pc Bathroom | 4`2" x 4`8" | Basement |
| Dining Room | 8`1" x 10`2" | Main |
| Living Room | 10`8" x 13`8" | Main |
| Kitchen | 8`1" x 11`8" | Main |
| Entrance | 3`4" x 8`2" | Main |
| Pantry | 1`10" x 1`7" | Main |
| Bedroom | 9`2" x 11`10" | Upper |
| 4pc Bathroom | 12`2" x 5`0" | Upper |
| Bedroom - Primary | 9`2" x 14`4" | Upper |


