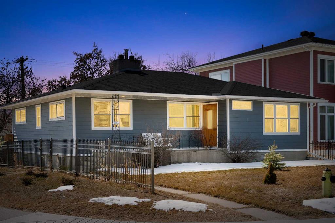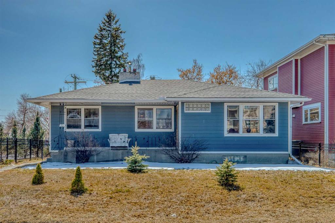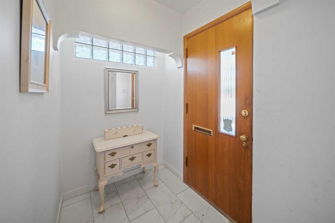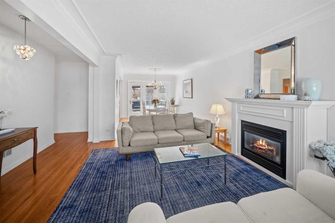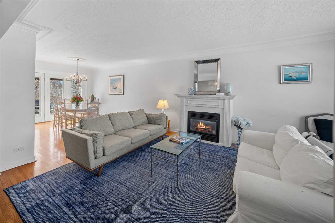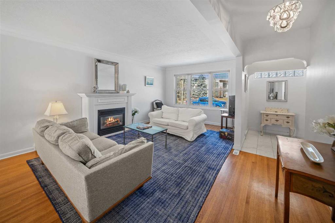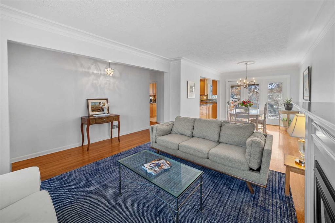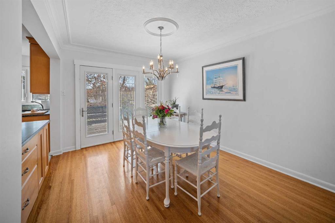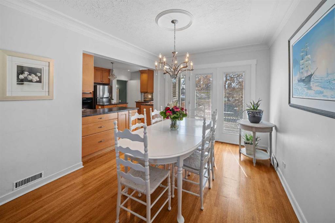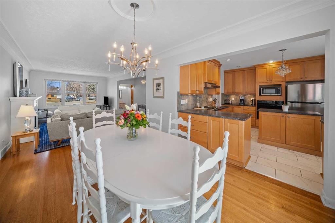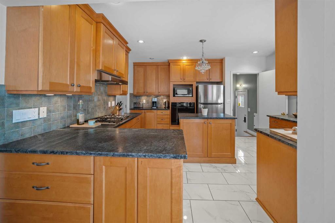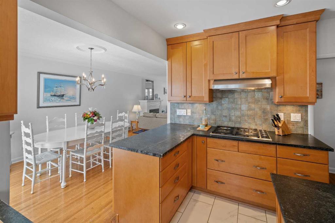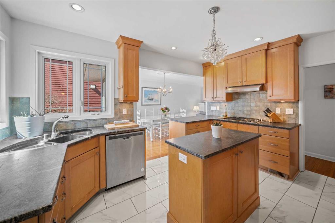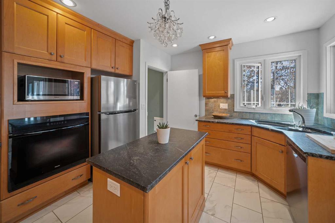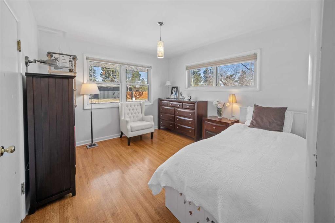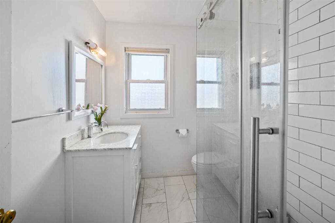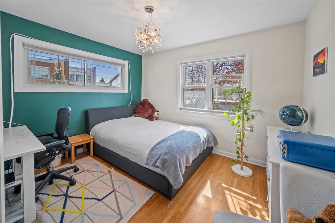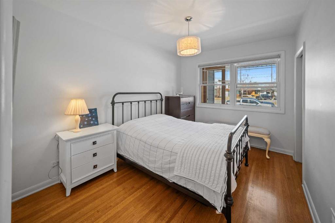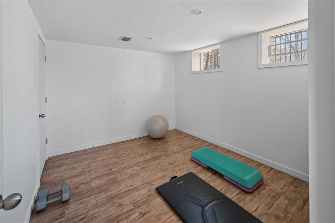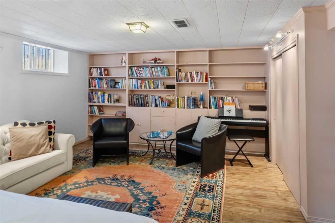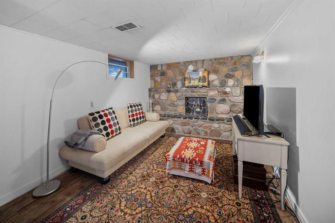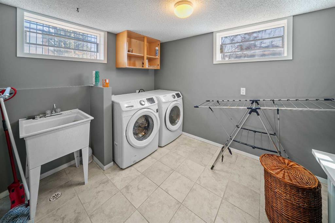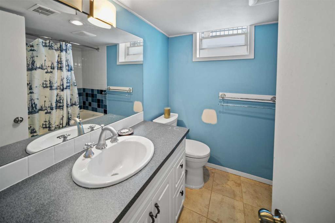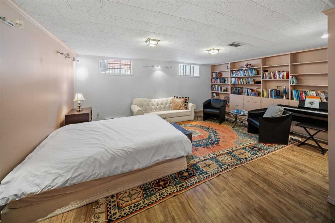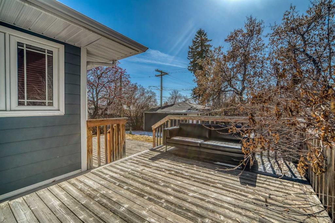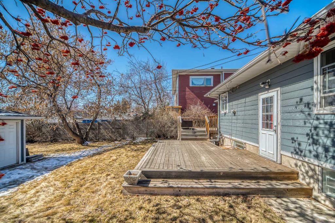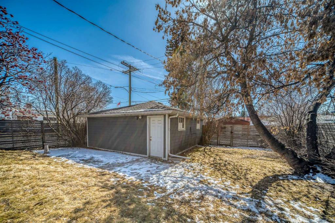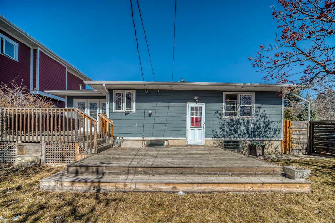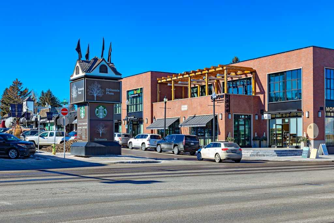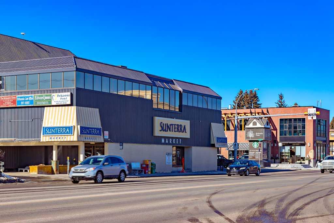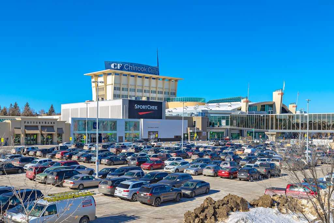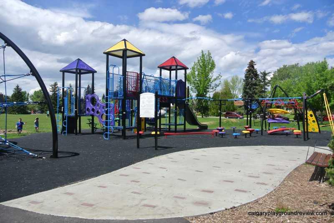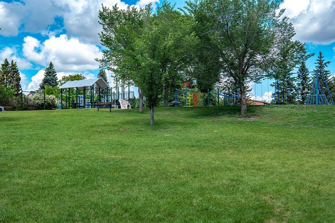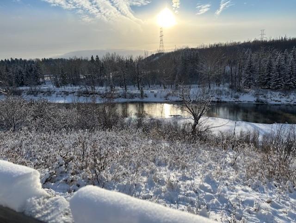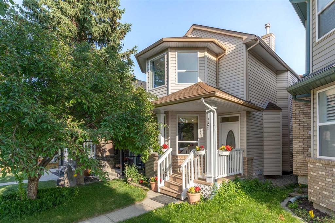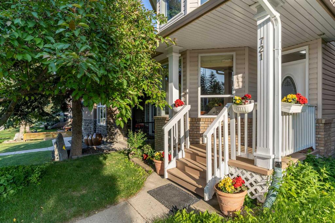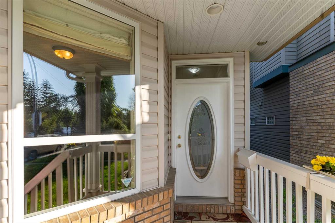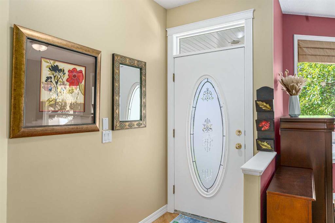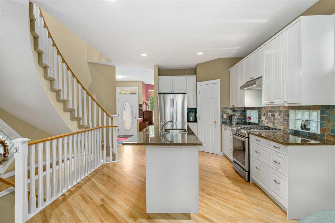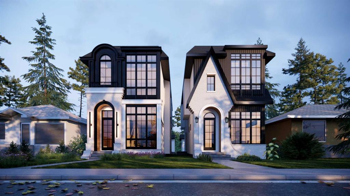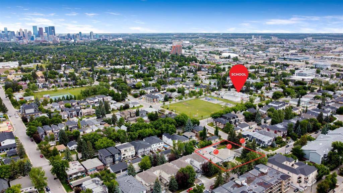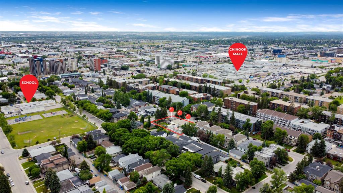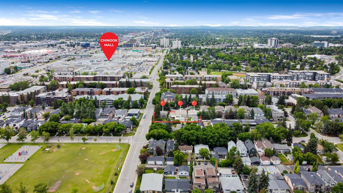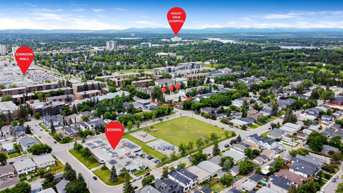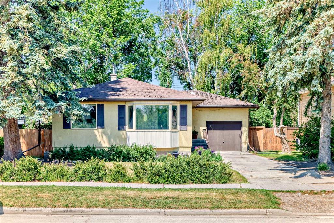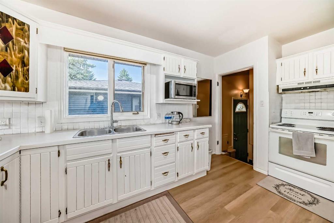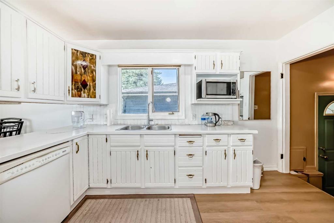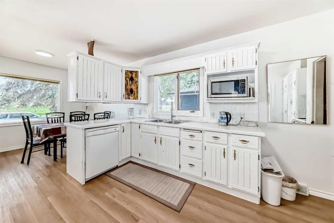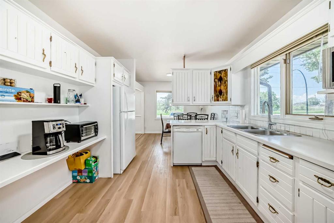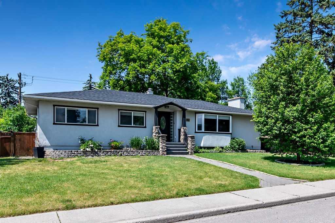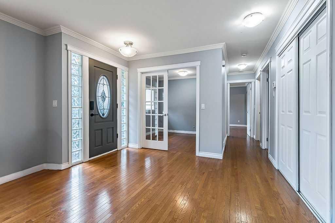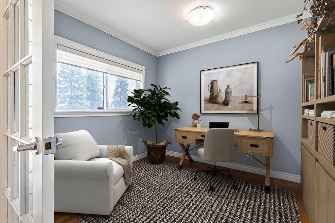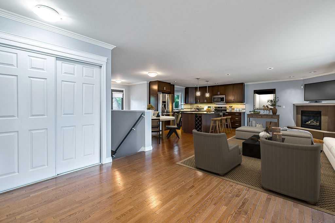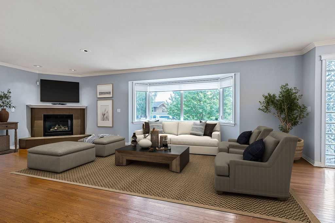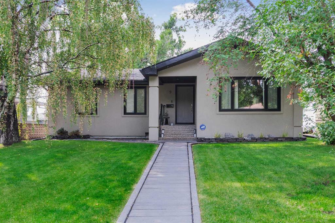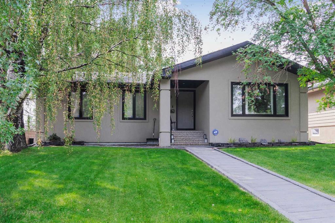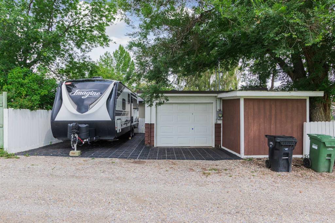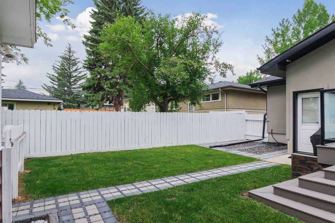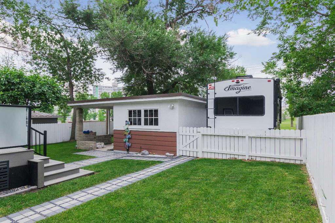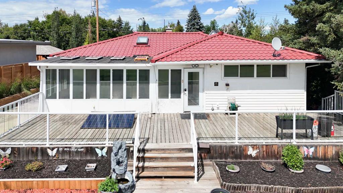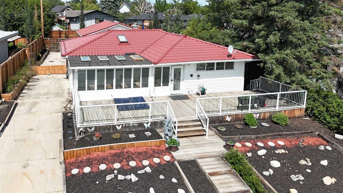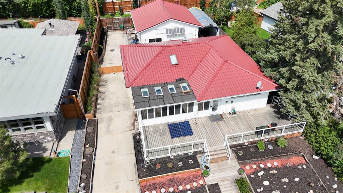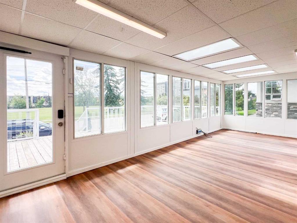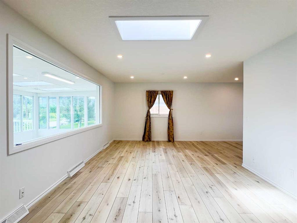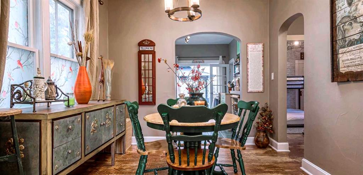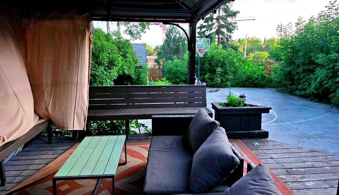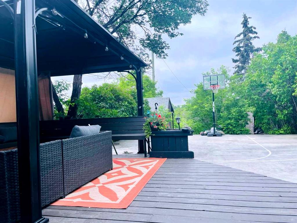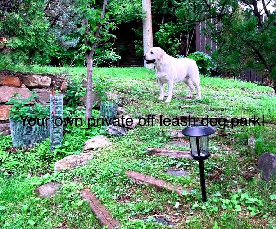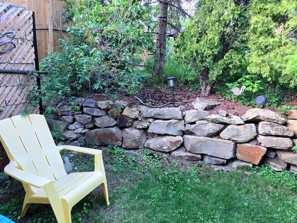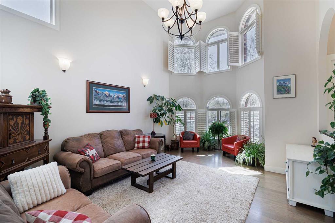703 47 Avenue SW
Calgary T2S 1C7
MLS® Number: A2243765
$ 1,099,999
4
BEDROOMS
2 + 0
BATHROOMS
1,236
SQUARE FEET
1952
YEAR BUILT
Timeless Elegance in Elboya. Welcome to this beautifully updated bungalow nestled in the heart of prestigious Elboya—a family-friendly community that blends charm, convenience, and connectivity. Situated on a spacious 50' x 120' corner lot with a sunny south-facing backyard, this home offers over 2,200 sq ft of developed living space and a layout designed with families in mind, including three bedrooms above grade. Just steps away from Elboya School and surrounded by green spaces—Elboya Park a block away and Britannia Park just two blocks further—this location encourages an active lifestyle. The Britannia Ridge pathway offers a scenic stroll to Sandy Beach and Stanley Park, only three blocks from your front door. This move-in-ready residence has been thoughtfully updated, with siding, roof, and a spacious cedar deck all completed in 2015. Inside, enjoy updated windows, stylish tile flooring in the kitchen, and a fully renovated main bathroom (2015). The bright living room with a cozy gas fireplace frames picturesque views of Calgary’s skyline—including the Calgary Tower and Bow Building—a dazzling sight after dark. The kitchen is a chef’s dream, featuring granite countertops, a Wolf gas cooktop, Miele built-in oven, stainless steel dishwasher, and ample cabinetry. The lower level adds versatility with a generous family room, an additional flex room, full bath, laundry area, and updated laminate flooring throughout. Step outside into a sun-drenched backyard surrounded by mature trees—ideal for entertaining, gardening, or quiet relaxation. With the potential for a second-storey addition, take full advantage of the unobstructed downtown views year-round. Enjoy the best of Calgary living with easy access to Britannia Plaza, Calgary Golf & Country Club, Chinook Centre, Glenmore Reservoir, Rockyview Hospital, and downtown—all just minutes away. 703 47 Avenue SW isn’t just a home—it’s an opportunity to live in one of Calgary’s most desirable inner-city neighborhoods.
| COMMUNITY | Elboya |
| PROPERTY TYPE | Detached |
| BUILDING TYPE | House |
| STYLE | Bungalow |
| YEAR BUILT | 1952 |
| SQUARE FOOTAGE | 1,236 |
| BEDROOMS | 4 |
| BATHROOMS | 2.00 |
| BASEMENT | Full, Partially Finished |
| AMENITIES | |
| APPLIANCES | Built-In Oven, Dishwasher, Dryer, Garage Control(s), Gas Cooktop, Microwave, Refrigerator, Washer, Window Coverings |
| COOLING | None |
| FIREPLACE | Gas, Living Room, Mantle |
| FLOORING | Hardwood, Laminate, Tile |
| HEATING | Fireplace(s), Forced Air, Natural Gas |
| LAUNDRY | In Basement |
| LOT FEATURES | Back Lane, Back Yard, Corner Lot, Rectangular Lot, Street Lighting, Treed |
| PARKING | Double Garage Detached, Garage Door Opener, Garage Faces Side |
| RESTRICTIONS | Encroachment, Restrictive Covenant |
| ROOF | Asphalt Shingle |
| TITLE | Fee Simple |
| BROKER | eXp Realty |
| ROOMS | DIMENSIONS (m) | LEVEL |
|---|---|---|
| Exercise Room | 9`9" x 11`4" | Lower |
| Laundry | 11`1" x 10`3" | Lower |
| Game Room | 22`4" x 16`10" | Lower |
| Storage | 5`4" x 5`1" | Lower |
| 4pc Bathroom | 6`6" x 88`0" | Lower |
| Bedroom | 19`1" x 18`8" | Lower |
| Furnace/Utility Room | 8`4" x 11`6" | Lower |
| Living Room | 11`7" x 18`1" | Main |
| Kitchen | 12`2" x 13`9" | Main |
| 3pc Bathroom | 7`7" x 6`8" | Main |
| Bedroom | 12`4" x 13`10" | Main |
| Bedroom | 9`3" x 12`2" | Main |
| Bedroom | 11`3" x 12`2" | Main |
| Dining Room | 10`2" x 12`7" | Main |

