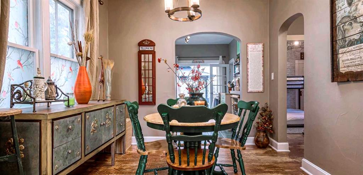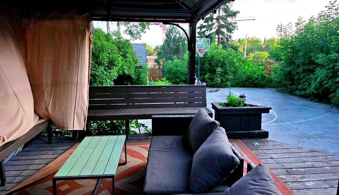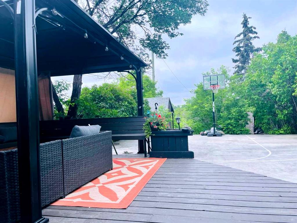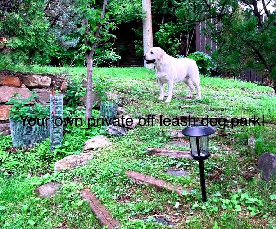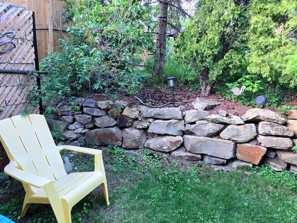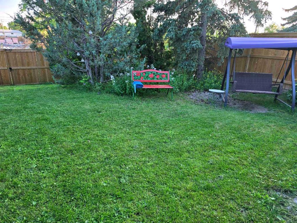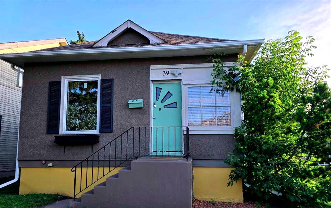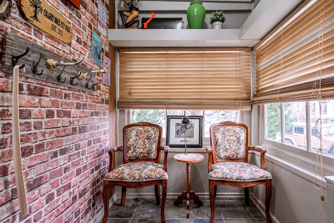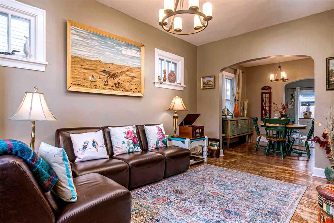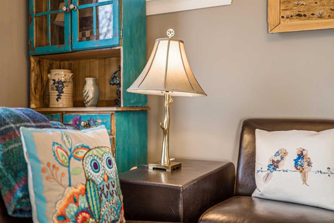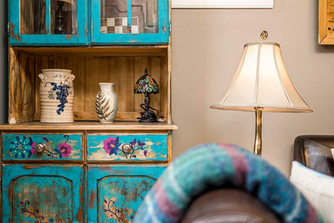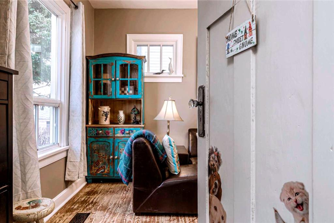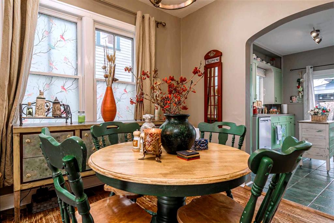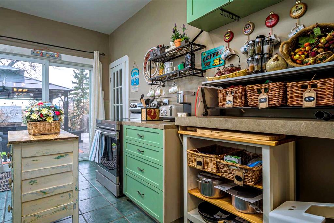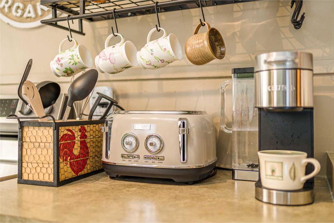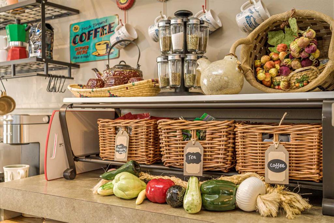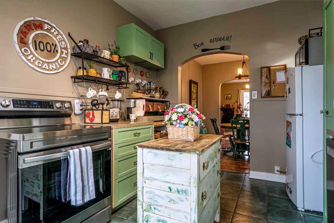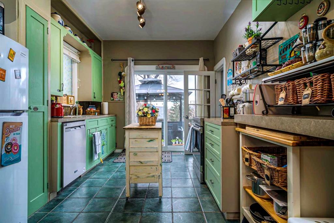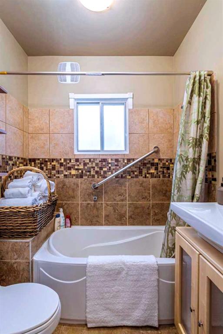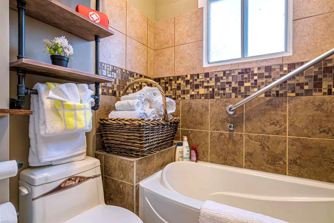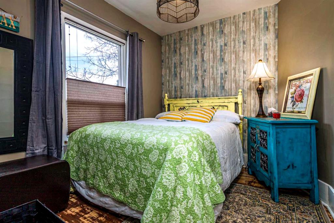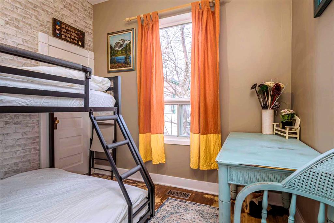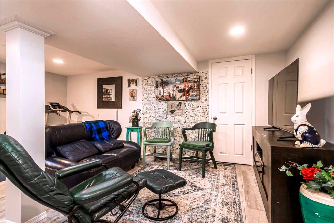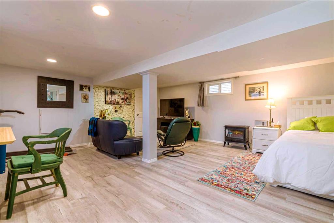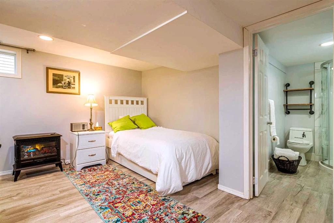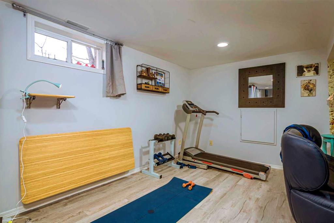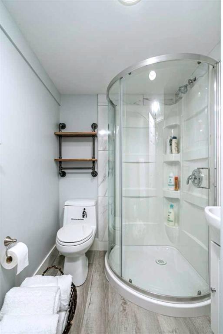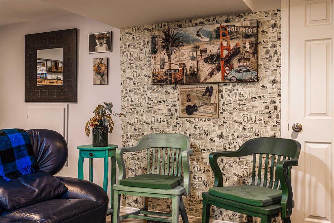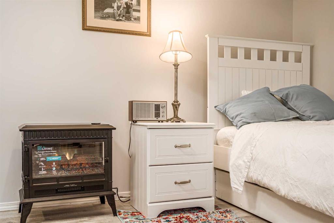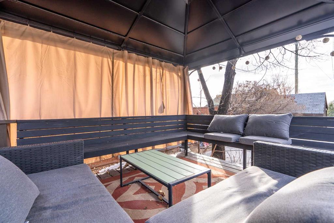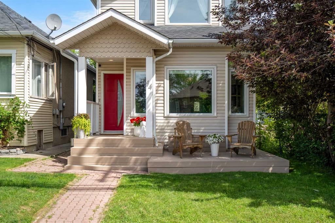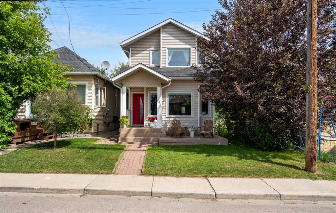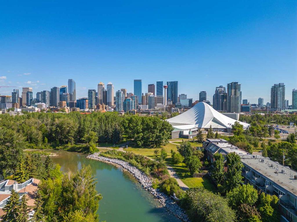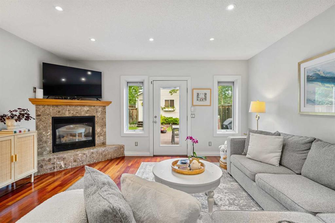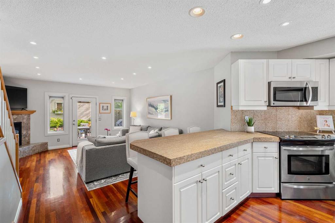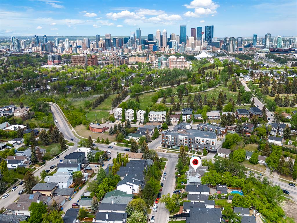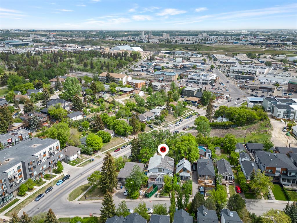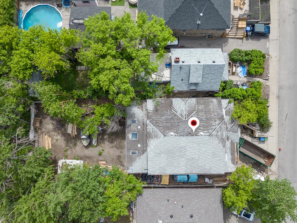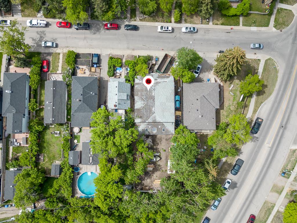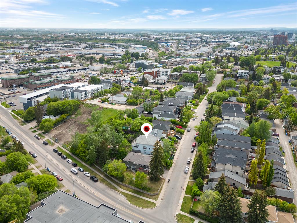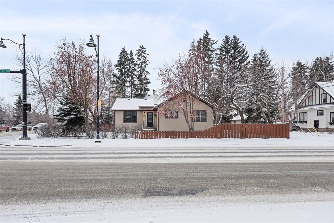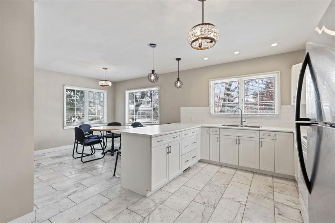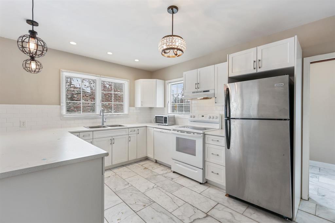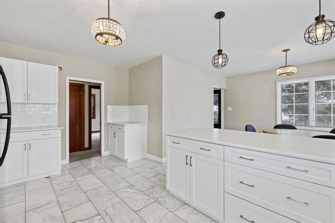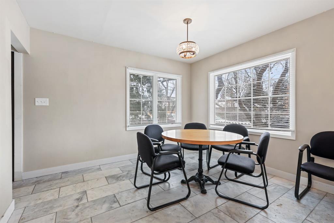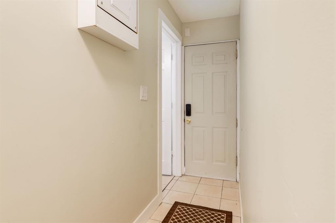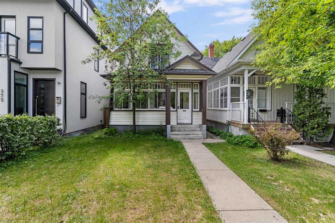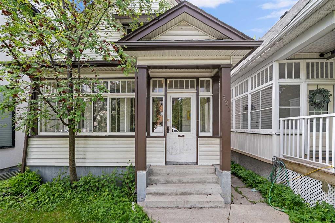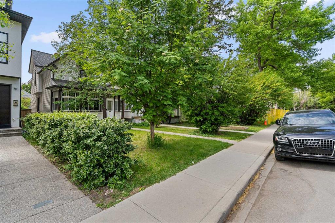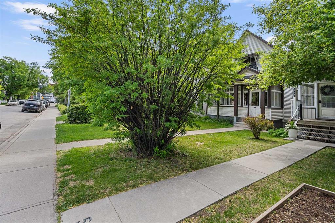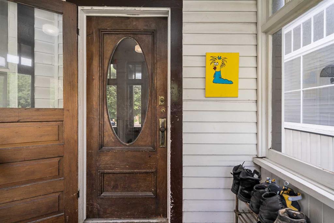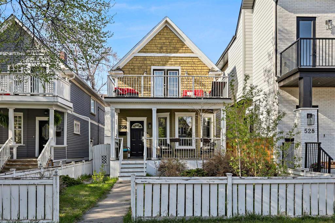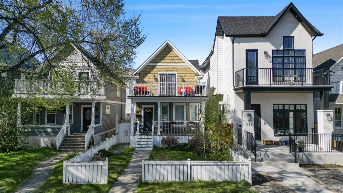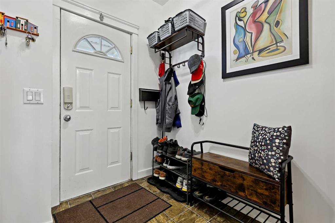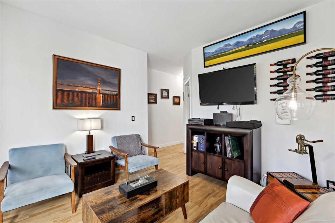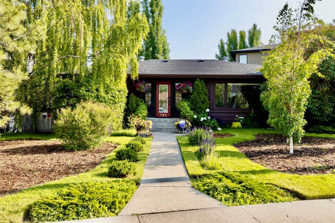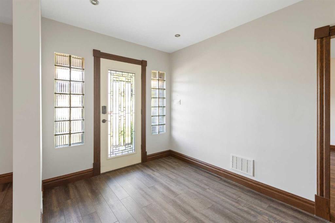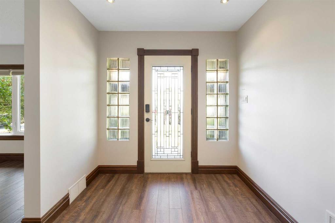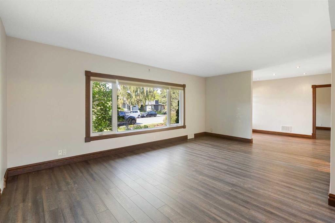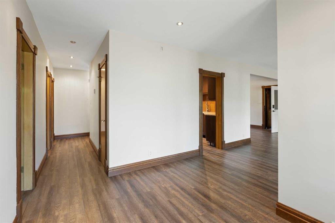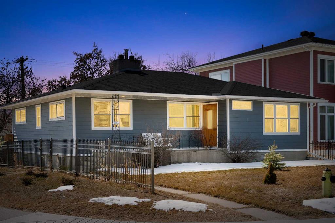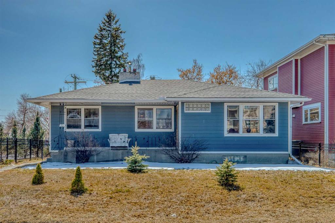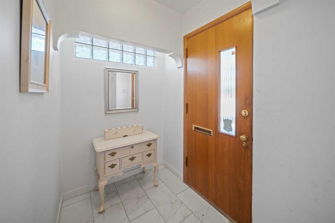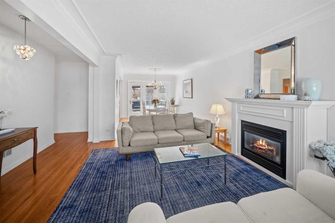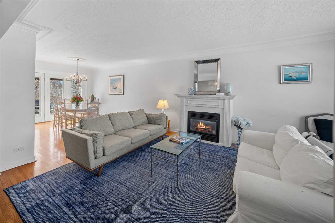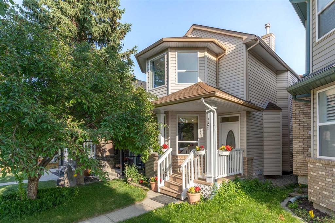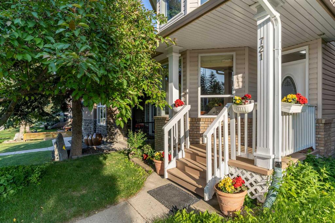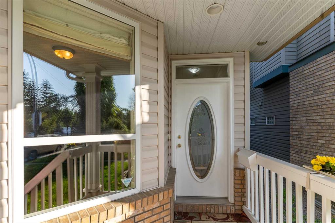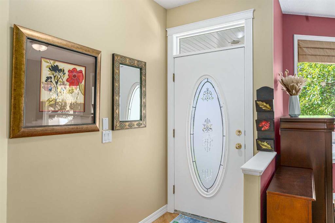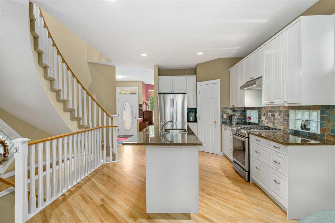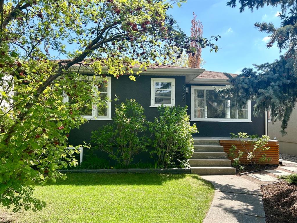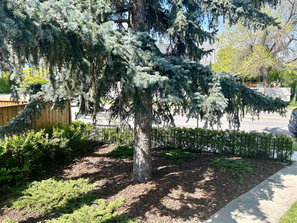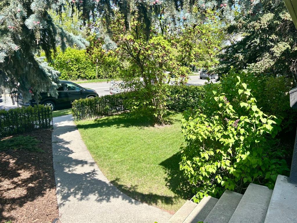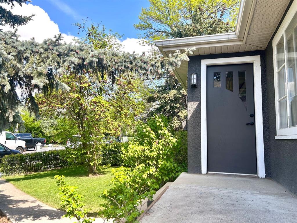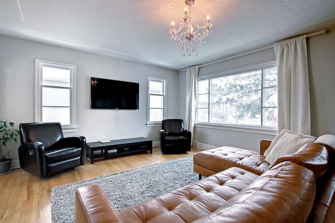39 34 Avenue SW
Calgary T2S2Y9
MLS® Number: A2244410
$ 935,000
3
BEDROOMS
2 + 0
BATHROOMS
806
SQUARE FEET
1910
YEAR BUILT
EVERTHING YOU SEE (FUNITURES AND DECORS) INSIDE AND OUT IN THE HOUSE INCLUDED IN THE SALE! One of the largest remaining lots in Parkhill—nearly 8,000 sq (approx 44FT X200FT)ft of sunny, south-facing ridge land, safely above the flood zone. This charming, century-old home comes fully furnished—everything you see inside and out is included! Flexible Options: - Move in and enjoy as-is -Rent short- or long-term - Hold the land while planning for redevelopment(subject to city By Laws and permits approval ) . Top Inner-City Location: Walk to the Elbow River, Stanley Park, Stampede Park, C-Train, MNP Centre, Mission District, and top-rated schools (Rideau Park K–9 & Western Canada High). Notable Updates & Features: -Updated electronics (~3 years) -Air conditioner (~3 years old) -9 ft ceilings on the main floor -Mostly newer windows - New Egress window in basement -Newer basement bathroom -Main sewer line replaced (2023) - Backyard with basketball court, sitting area & newer fencing -Lot split potential for laneway home or redevelopment (subject to City By laws and permits approval) A rare mix of historic charm, modern updates, and future opportunity in one of Calgary’s most sought-after neighbourhoods. Don’t miss this one!
| COMMUNITY | Parkhill |
| PROPERTY TYPE | Detached |
| BUILDING TYPE | House |
| STYLE | Bungalow |
| YEAR BUILT | 1910 |
| SQUARE FOOTAGE | 806 |
| BEDROOMS | 3 |
| BATHROOMS | 2.00 |
| BASEMENT | Finished, Full |
| AMENITIES | |
| APPLIANCES | Built-In Electric Range, Built-In Oven, Central Air Conditioner, Dishwasher, Electric Stove, ENERGY STAR Qualified Appliances, ENERGY STAR Qualified Dishwasher |
| COOLING | Sep. HVAC Units |
| FIREPLACE | N/A |
| FLOORING | Hardwood, Vinyl Plank |
| HEATING | Forced Air, Natural Gas |
| LAUNDRY | In Basement, Sink |
| LOT FEATURES | Back Lane, Brush, City Lot, Dog Run Fenced In, Garden, Gazebo, Landscaped, No Neighbours Behind, Private |
| PARKING | Driveway, Parking Pad |
| RESTRICTIONS | Utility Right Of Way |
| ROOF | Asphalt Shingle |
| TITLE | Fee Simple |
| BROKER | Grand Realty |
| ROOMS | DIMENSIONS (m) | LEVEL |
|---|---|---|
| 3pc Bathroom | 5`2" x 5`1" | Basement |
| Bedroom | 17`7" x 18`7" | Basement |
| Entrance | 7`9" x 5`7" | Main |
| Living Room | 11`4" x 15`9" | Main |
| Dining Room | 9`10" x 9`11" | Main |
| Bedroom - Primary | 10`10" x 8`11" | Main |
| 4pc Bathroom | 6`2" x 5`2" | Main |
| Bedroom | 8`11" x 8`11" | Main |

