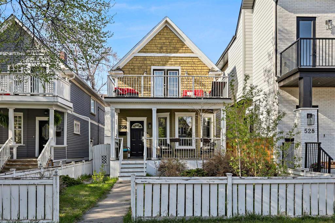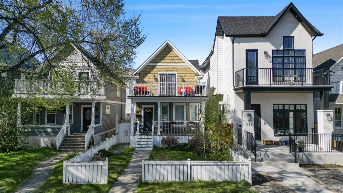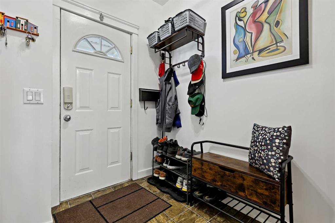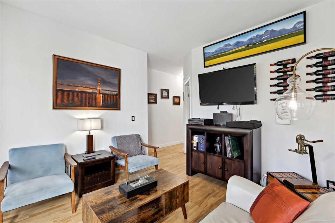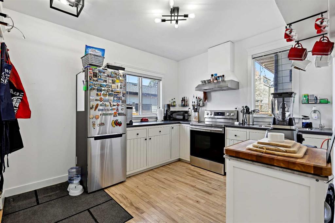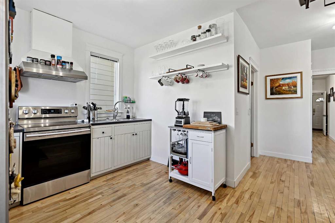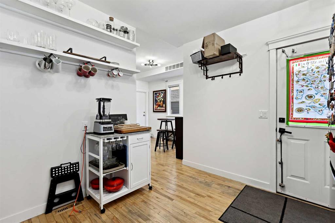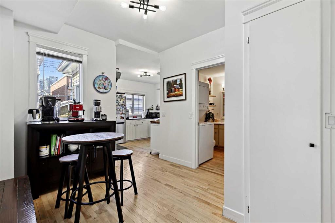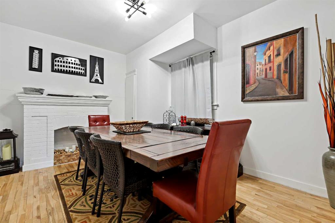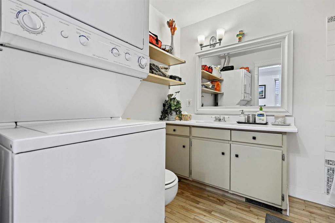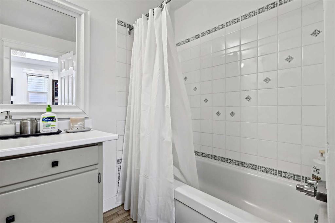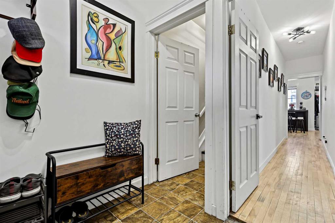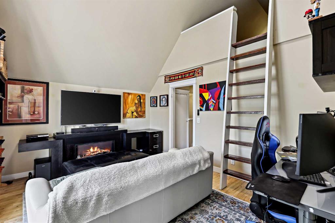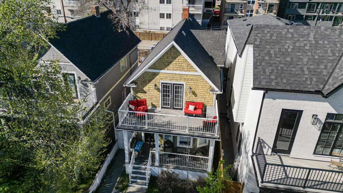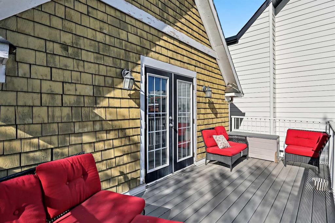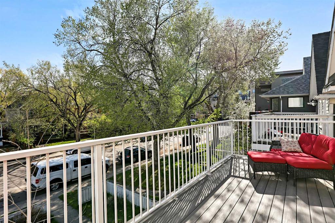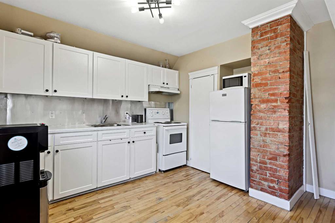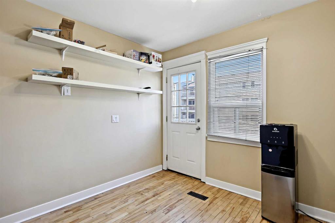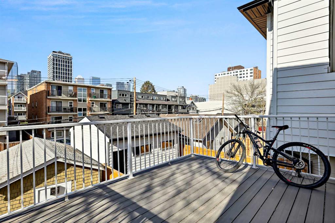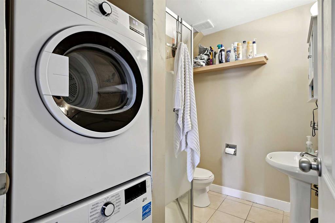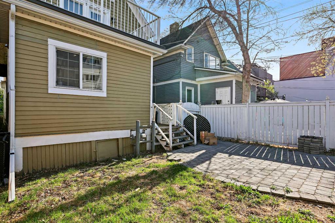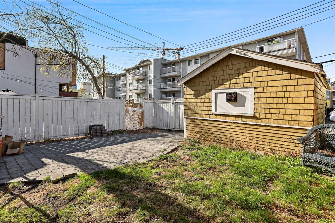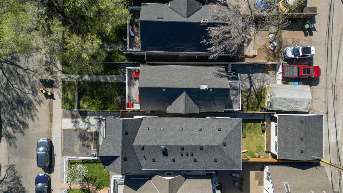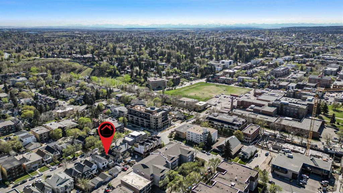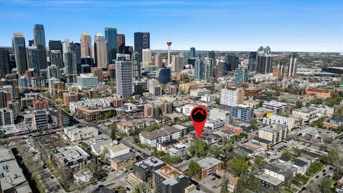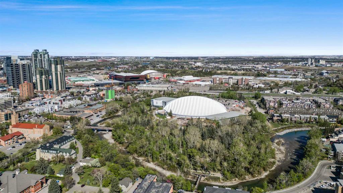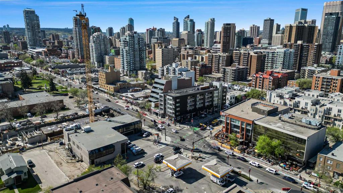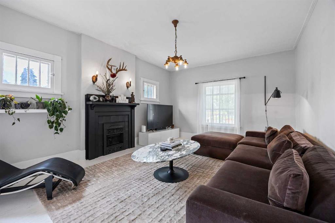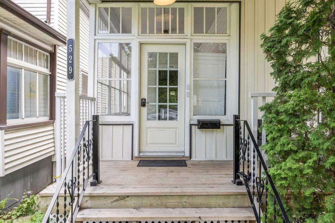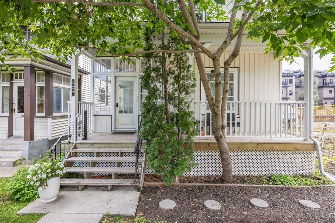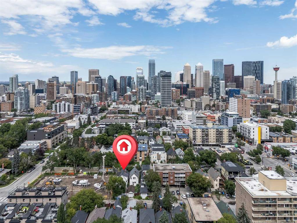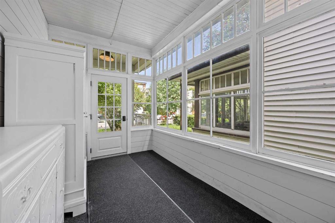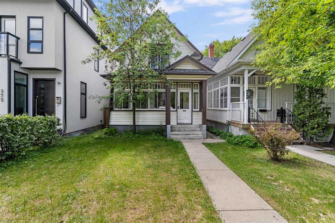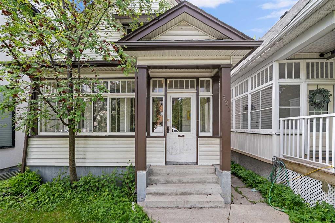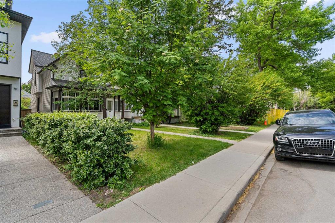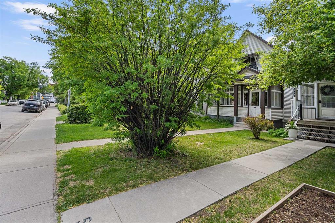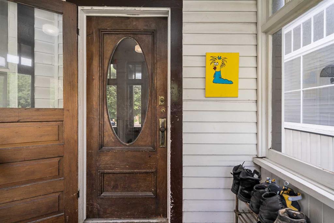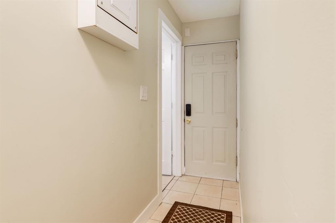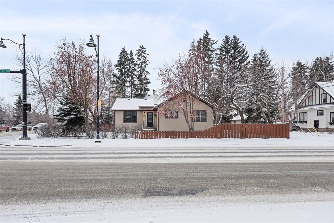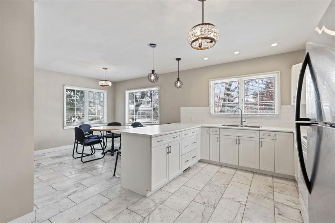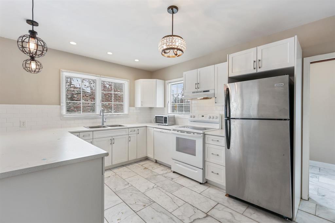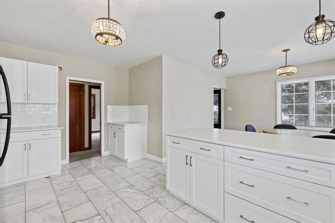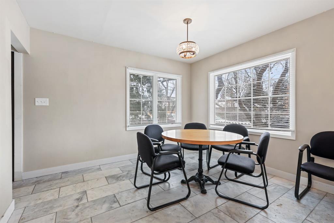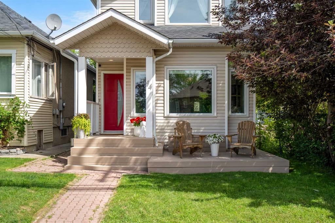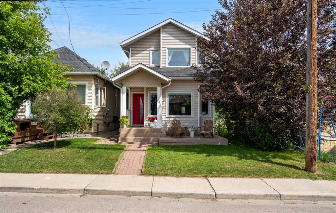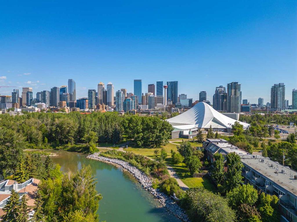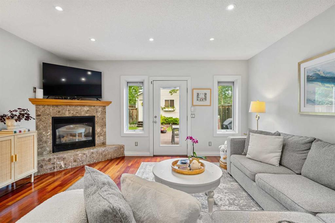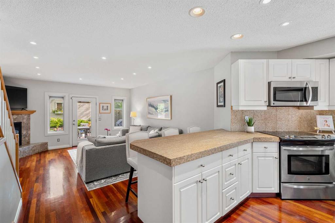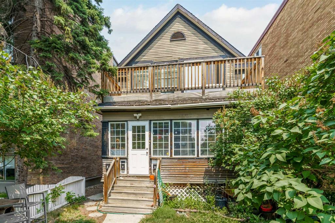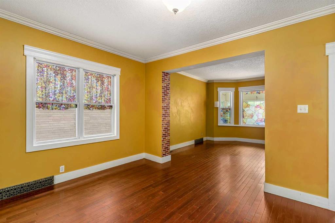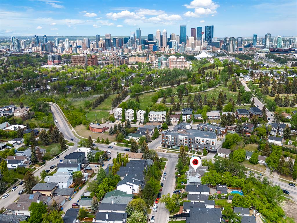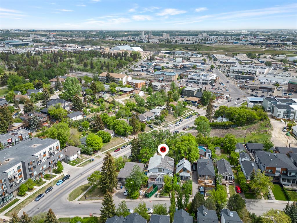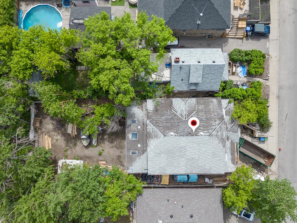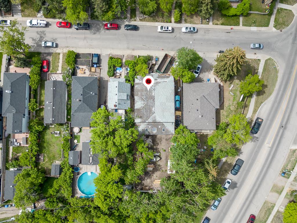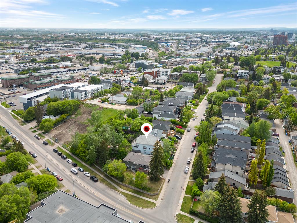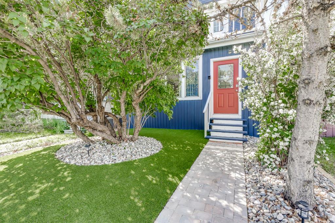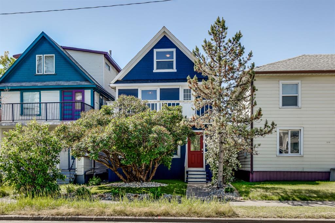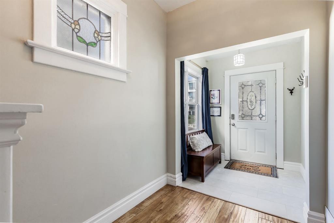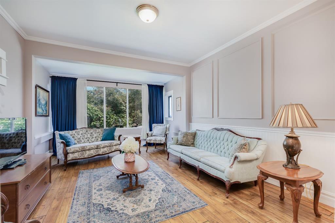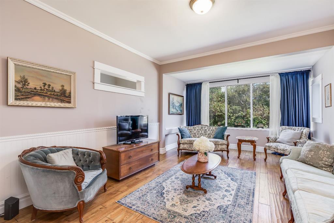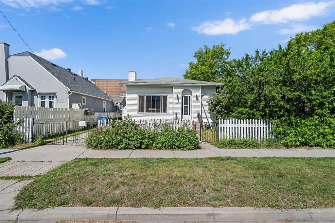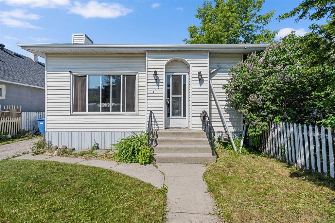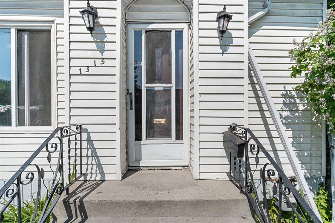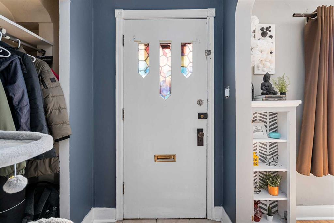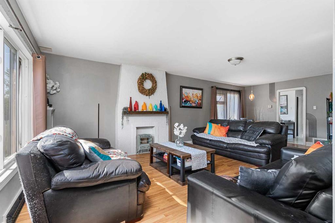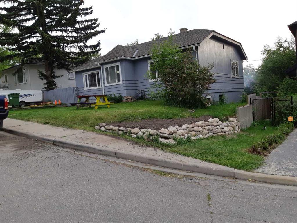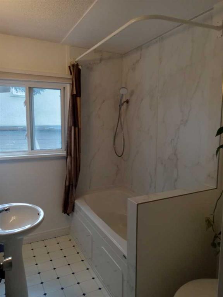530 19 Avenue SW
Calgary t2s0e3
MLS® Number: A2219130
$ 775,000
3
BEDROOMS
2 + 0
BATHROOMS
1,454
SQUARE FEET
1910
YEAR BUILT
OPEN HOUSE SUN. AUG. 10, 12:00-2:00PM. HUGE PRICE REDUCTION!! Welcome to this early 20th century gem on mature, tree-lined street. This home offers unique options to both Single families and Investors! Great curb appeal is punctuated with huge composite balconies & maintenance-free railing, and equally spacious covered front porch, also composite! Complete with white picket fence, this home contains over 1450 sq.ft (not including the 19'11' x 10' LOFT!) of developed living space! This charming 2 story had previously been modified into 3 separate (illegal) suites, each with their own laundry and entrance. With a plan to return it to a single family dwelling, current owner removed the basement (illegal) suite for renovation and re-purposed some of the upper level rooms. Current front Foyer has separate doors leading to the main floor and upper levels. These doors could be removed or left in place for separate level rentals. Featuring wood flooring and tile, the main floor has a cozy front living room, up-dated kitchen w/stainless steel appliances & chef's hood fan, breakfast nook, bathroom w/laundry and formal dining room (previously used as a bedroom). The dining room still features the original fireplace, now ornamental. The upper level offers more hardwood & tile, generous bedroom, a 2nd kitchen (or future 2nd bedroom) w/white shaker cabinetry, pantry closet and original exposed brick chimney. The 2nd kitchen opens onto the second private upper balcony looking over the backyard and single detached garage. A terrific family room (or future 3rd bedroom) with built-in ladder and huge loft area (perfect play area for the kids, eclectic guest room or storage), completes the upper level! Separate side entrance leads to now unfinished basement waiting for your fresh start. With roughed-in plumbing and 3rd laundry hook-up, there is plenty of room for another kitchen or bedroom and recreational room. Sweet back yard has lovely stone patio and plenty of space for a garden. Single detached garage and an additional parking space offers off-street inner city parking. Other upgrades include new high-efficient furnace (2025), newer electric panel(s) & doors, lighting, hardware, smooth ceilings, & main level paint (2024), newer windows, newer roof & hot water tank (2014). Location is second-to-none! Walk in minutes to trendy 17th Ave, 4th St. , Mission and Elbow River walking trails! Enjoy the current charm, renovate or separate - loads of options! Don't miss this great opportunity - book your private viewing today!
| COMMUNITY | Cliff Bungalow |
| PROPERTY TYPE | Detached |
| BUILDING TYPE | House |
| STYLE | 2 Storey |
| YEAR BUILT | 1910 |
| SQUARE FOOTAGE | 1,454 |
| BEDROOMS | 3 |
| BATHROOMS | 2.00 |
| BASEMENT | Full, Unfinished |
| AMENITIES | |
| APPLIANCES | Electric Range, Range Hood, Refrigerator, Washer/Dryer, Washer/Dryer Stacked |
| COOLING | None |
| FIREPLACE | N/A |
| FLOORING | Carpet, Hardwood, Tile |
| HEATING | High Efficiency, Forced Air |
| LAUNDRY | Lower Level, Main Level, Multiple Locations, Upper Level |
| LOT FEATURES | Back Lane, Landscaped, Rectangular Lot |
| PARKING | Additional Parking, Alley Access, Single Garage Detached |
| RESTRICTIONS | Encroachment |
| ROOF | Asphalt |
| TITLE | Fee Simple |
| BROKER | RE/MAX First |
| ROOMS | DIMENSIONS (m) | LEVEL |
|---|---|---|
| Living Room | 11`11" x 10`5" | Main |
| Kitchen | 11`4" x 10`0" | Main |
| Dining Room | 13`8" x 10`6" | Main |
| Breakfast Nook | 10`10" x 9`3" | Main |
| 4pc Bathroom | 8`9" x 7`5" | Main |
| Foyer | 6`7" x 6`2" | Main |
| Covered Porch | 17`5" x 4`3" | Main |
| Loft | 19`11" x 10`0" | Third |
| Bedroom | 10`8" x 9`8" | Upper |
| Bedroom - Primary | 11`9" x 11`4" | Upper |
| Bedroom | 14`6" x 11`10" | Upper |
| Balcony | 18`7" x 7`5" | Upper |
| 3pc Bathroom | 7`9" x 6`0" | Upper |
| Balcony | 12`10" x 9`6" | Upper |

