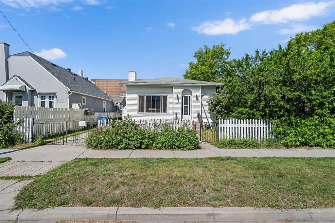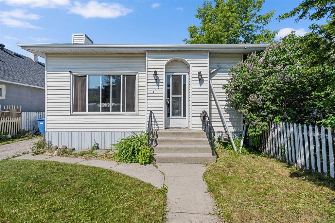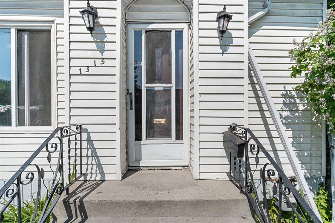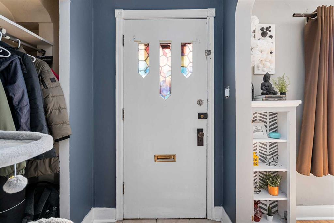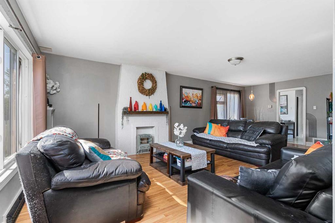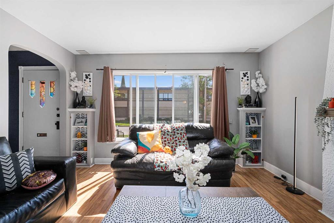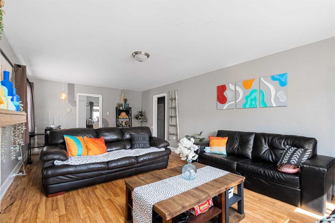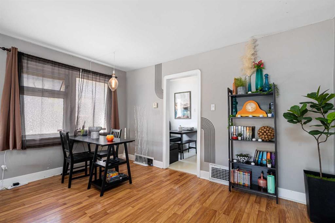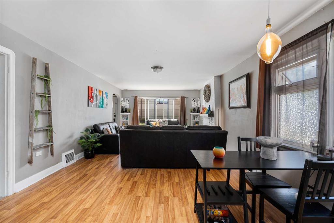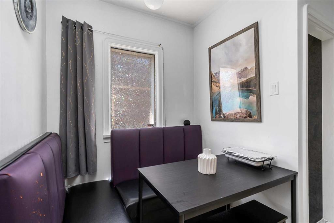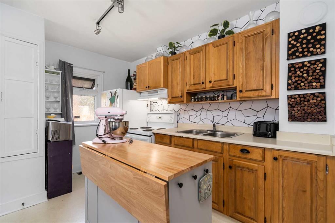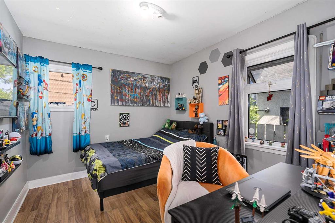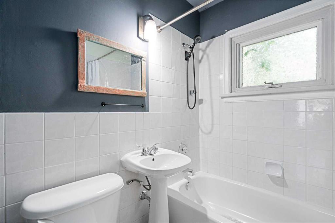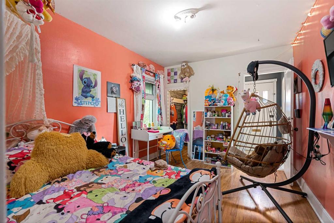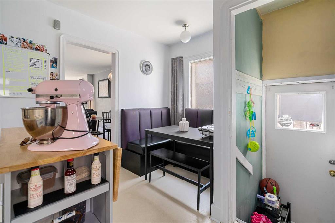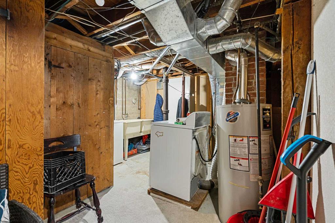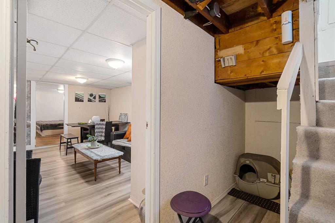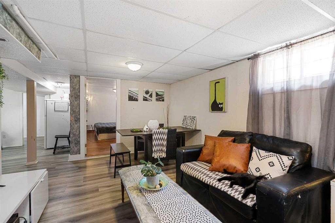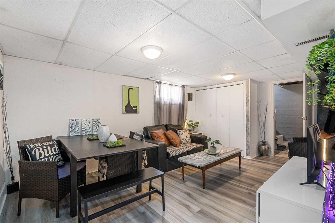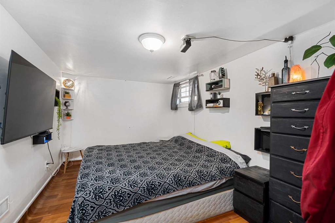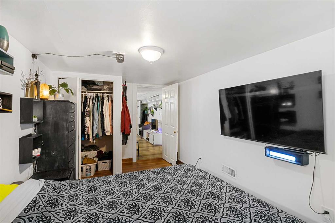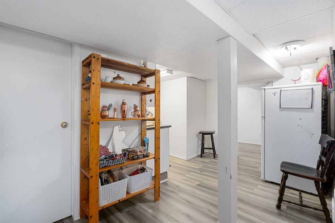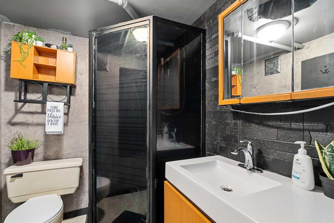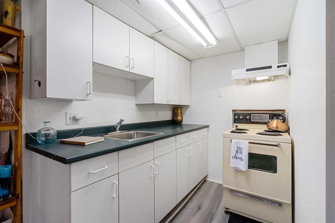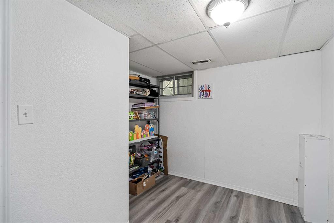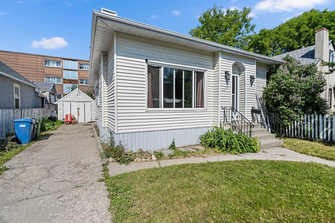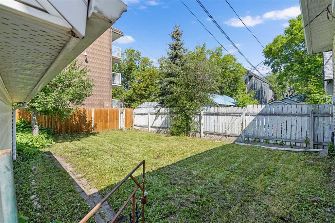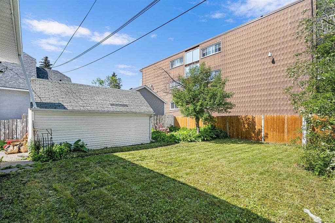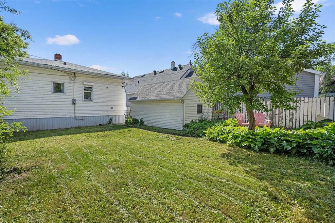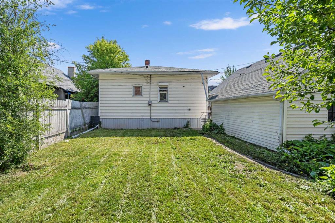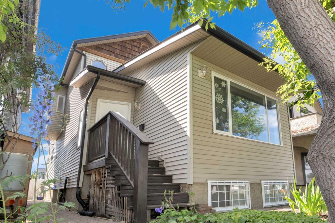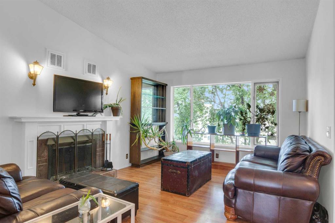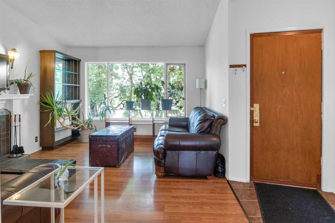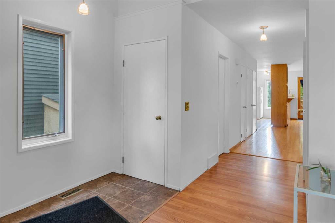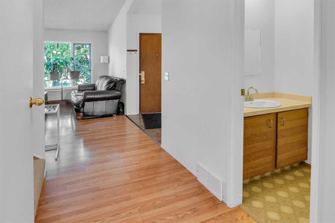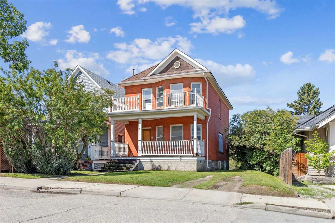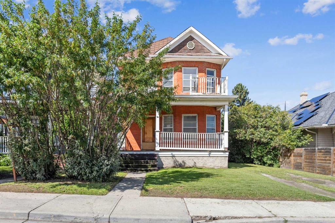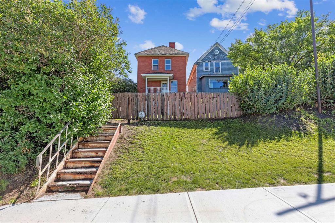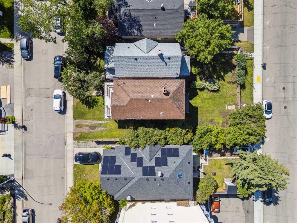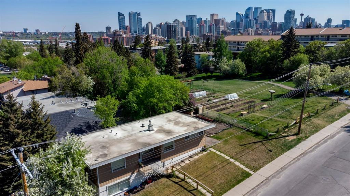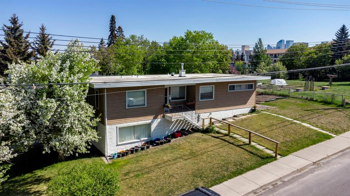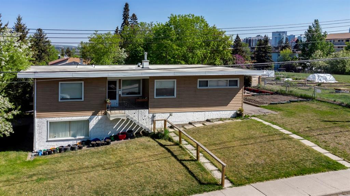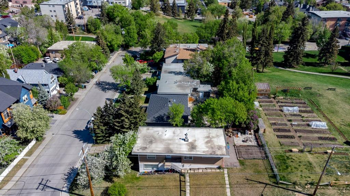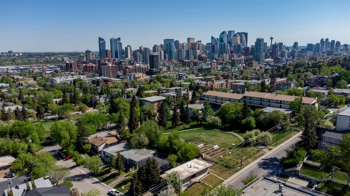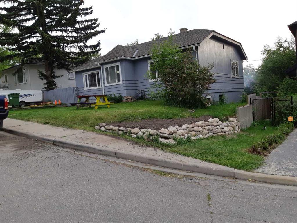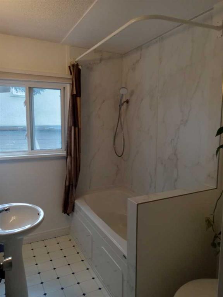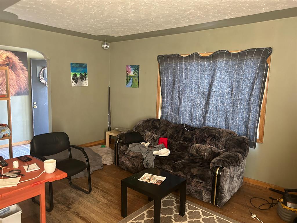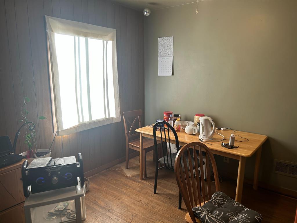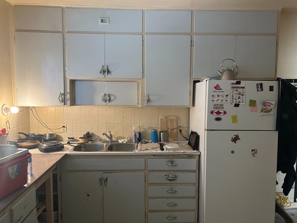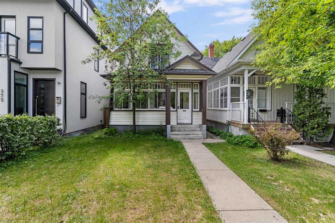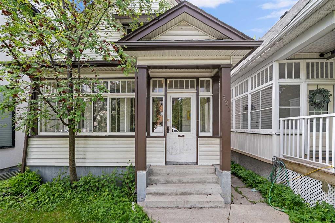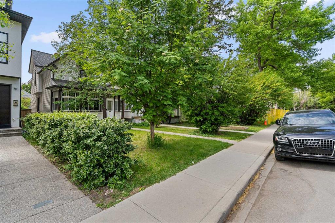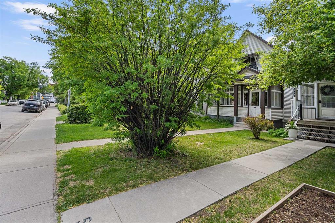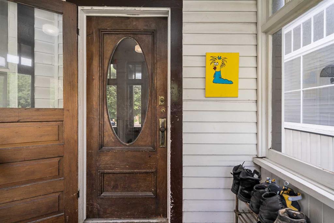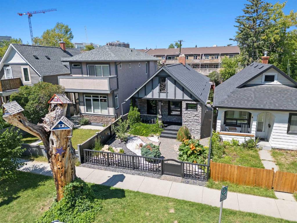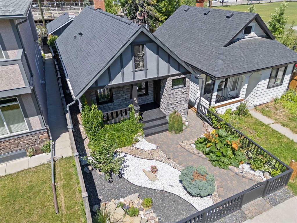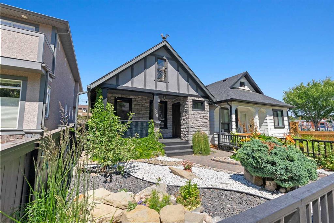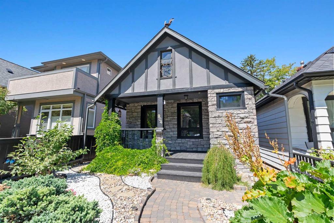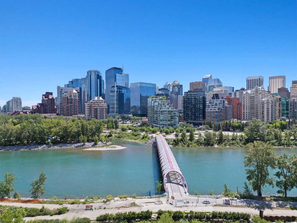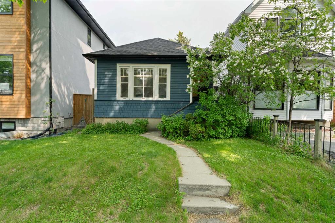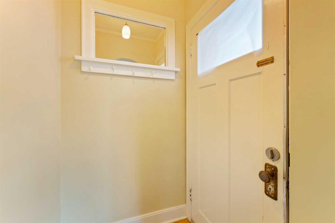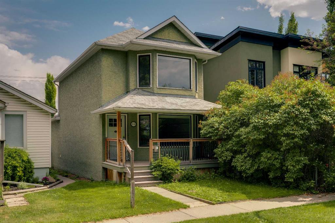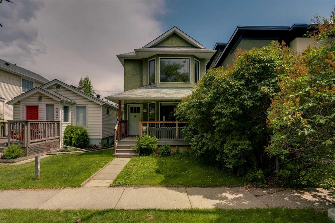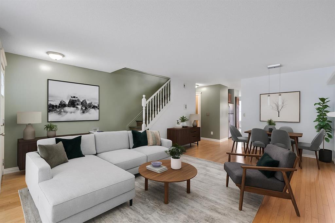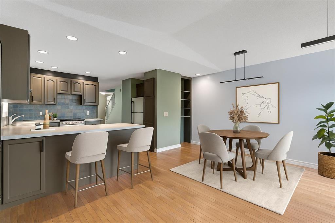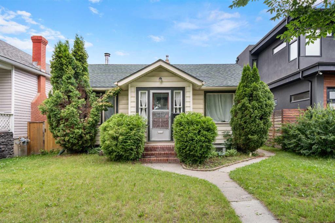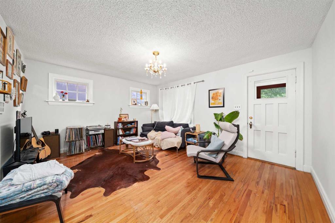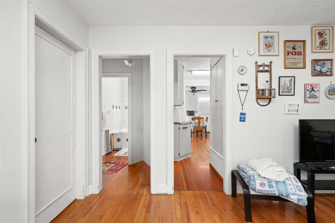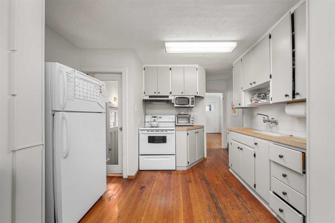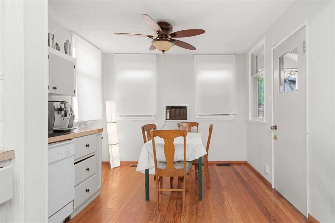1315 15 Street SW
Calgary T3C 1G3
MLS® Number: A2232803
$ 639,000
4
BEDROOMS
2 + 0
BATHROOMS
938
SQUARE FEET
1928
YEAR BUILT
Well-maintained Cash Flowing bungalow located on a quiet street in the heart of Sunalta—just steps from a school, the LRT, and vibrant 17th Avenue. This is a fantastic opportunity for investors, whether you’re looking for a solid holding property with rental income or considering future redevelopment in a prime inner-city location. The main floor offers a bright, inviting layout with new laminate flooring, a cozy living room with a fireplace, two bedrooms with original hardwood, and a full bathroom. A separate side entrance leads to the lower-level illegal suite, which includes two additional bedrooms, a family room, a kitchenette, laundry area, and full bath—ideal for rental potential. Additional updates over the years include newer vinyl siding and roof, updated windows, new furnace, electrical panel, and refreshed flooring throughout. The single detached garage is currently used as storage but adds further flexibility. Don’t miss this great investment opportunity in one of Calgary’s most desirable inner-city neighborhoods. Call today to book your viewing!
| COMMUNITY | Sunalta |
| PROPERTY TYPE | Detached |
| BUILDING TYPE | House |
| STYLE | Bungalow |
| YEAR BUILT | 1928 |
| SQUARE FOOTAGE | 938 |
| BEDROOMS | 4 |
| BATHROOMS | 2.00 |
| BASEMENT | Separate/Exterior Entry, Finished, Full, Suite |
| AMENITIES | |
| APPLIANCES | Microwave, Range Hood, Refrigerator, Stove(s), Washer/Dryer, Window Coverings |
| COOLING | None |
| FIREPLACE | Living Room, Wood Burning |
| FLOORING | Carpet, Laminate |
| HEATING | Mid Efficiency |
| LAUNDRY | In Basement |
| LOT FEATURES | Back Yard, Level, Rectangular Lot, Street Lighting |
| PARKING | On Street, Parking Pad, Single Garage Detached |
| RESTRICTIONS | None Known |
| ROOF | Asphalt Shingle |
| TITLE | Fee Simple |
| BROKER | The Real Estate District |
| ROOMS | DIMENSIONS (m) | LEVEL |
|---|---|---|
| Bedroom | 10`8" x 5`11" | Basement |
| Family Room | 10`7" x 8`0" | Basement |
| Furnace/Utility Room | 10`9" x 7`0" | Basement |
| Dining Room | 8`4" x 6`11" | Basement |
| Kitchen | 7`10" x 8`4" | Basement |
| Bedroom | 12`0" x 8`5" | Basement |
| 3pc Bathroom | 6`7" x 5`7" | Basement |
| Living Room | 15`5" x 13`3" | Main |
| Kitchen | 11`7" x 6`0" | Main |
| Breakfast Nook | 6`0" x 4`5" | Main |
| Dining Room | 13`4" x 9`6" | Main |
| Mud Room | 3`0" x 3`0" | Main |
| Foyer | 4`10" x 4`5" | Main |
| Walk-In Closet | 4`10" x 2`6" | Main |
| Bedroom - Primary | 12`4" x 9`6" | Main |
| Bedroom | 10`11" x 9`7" | Main |
| 4pc Bathroom | 6`0" x 5`5" | Main |

