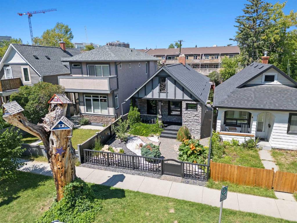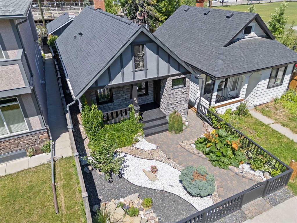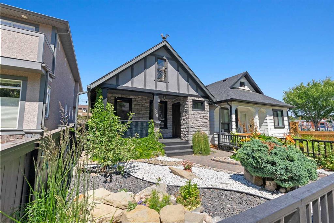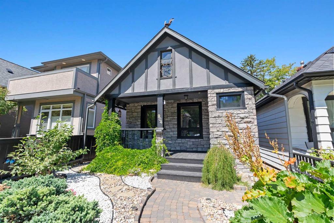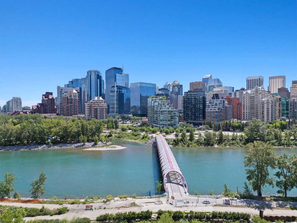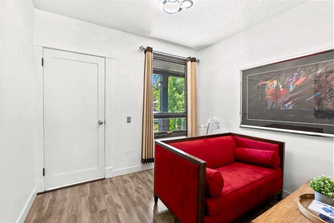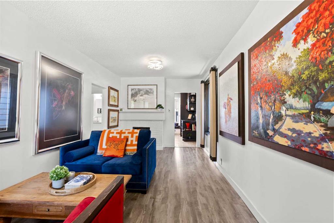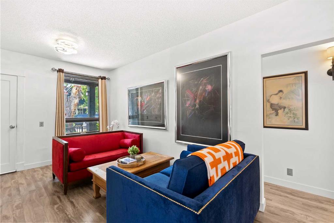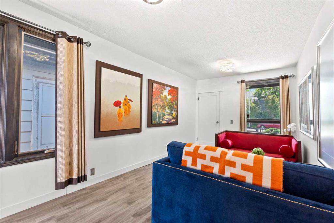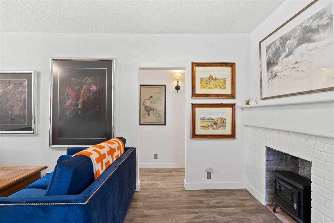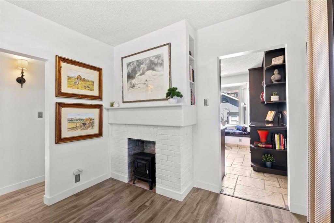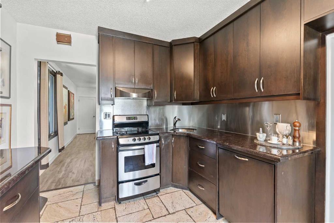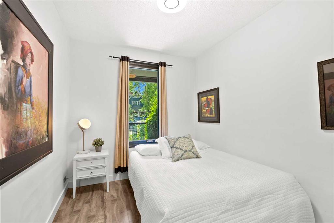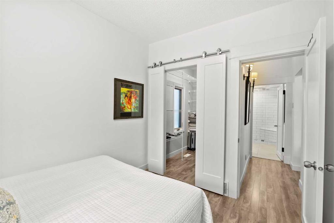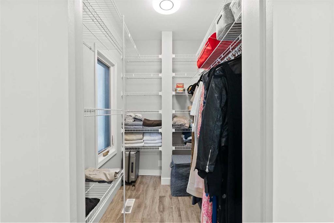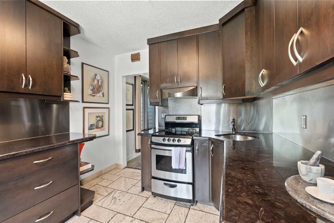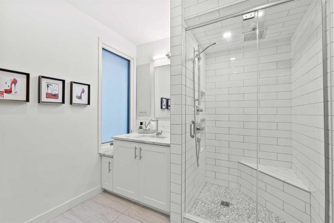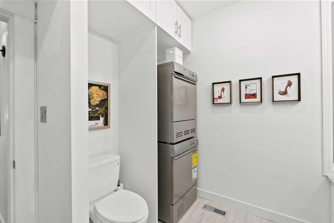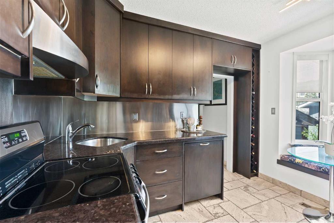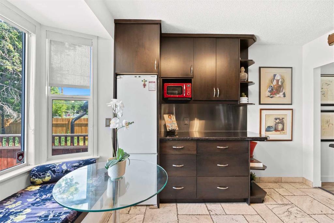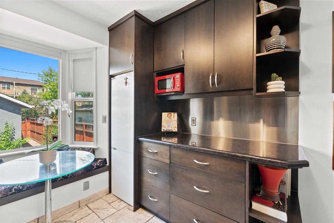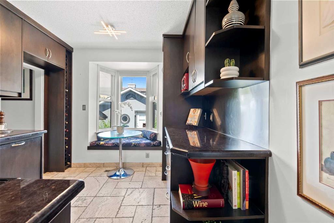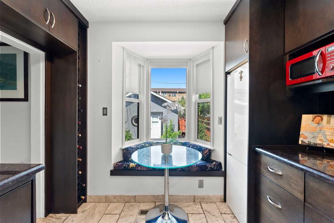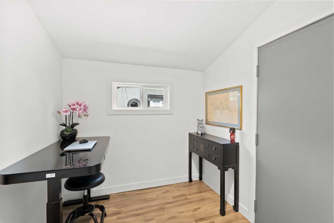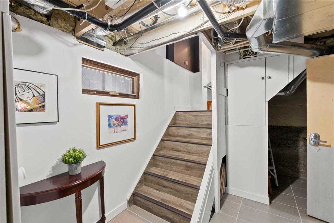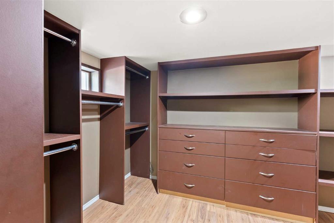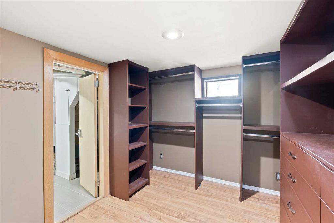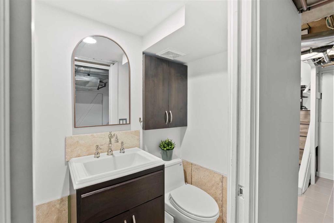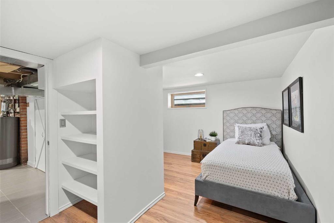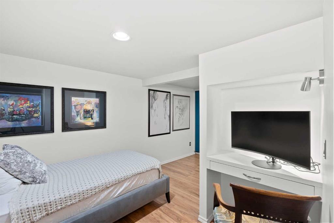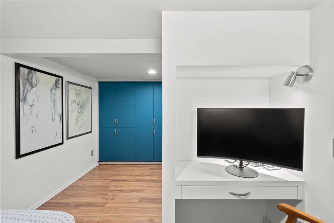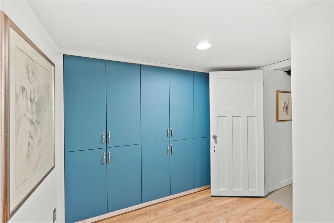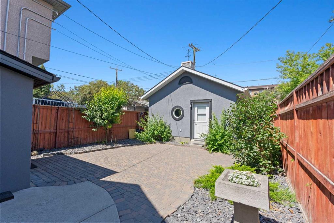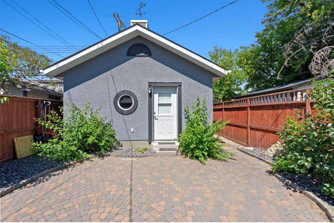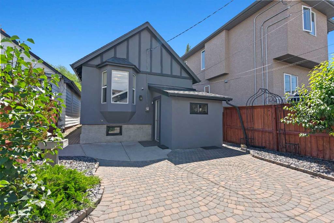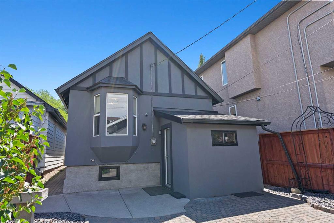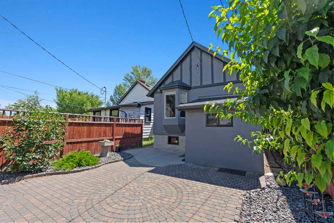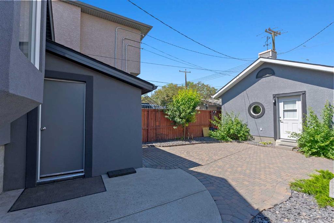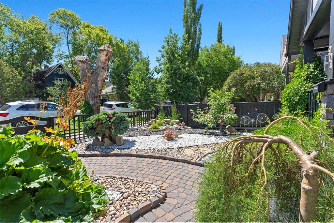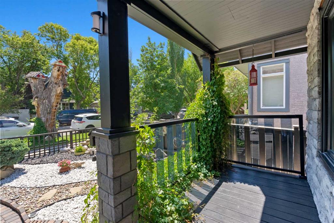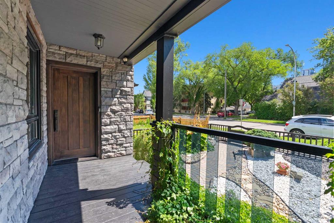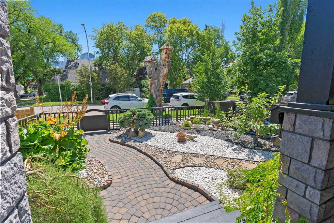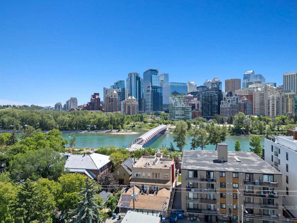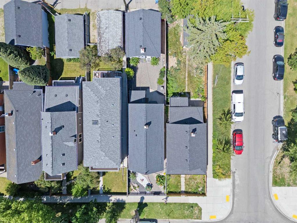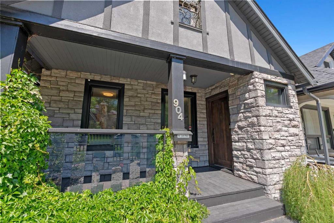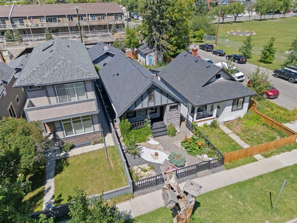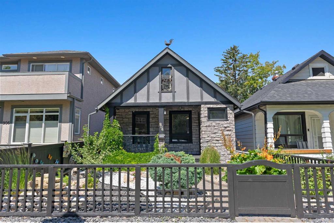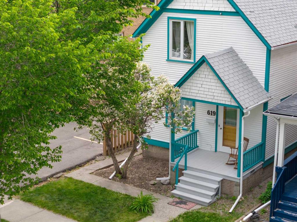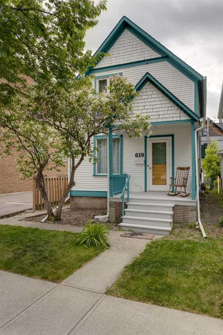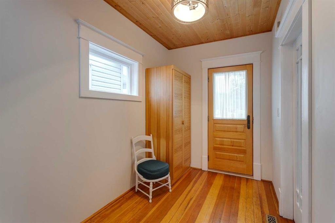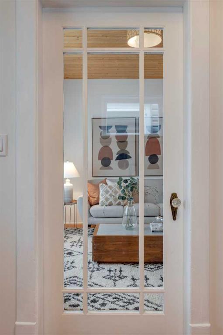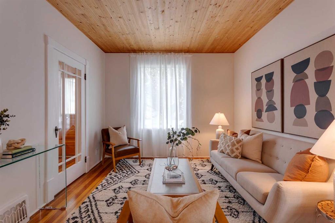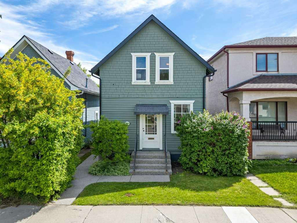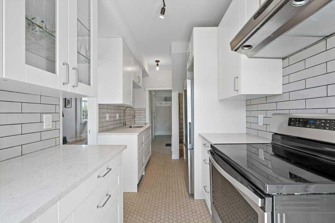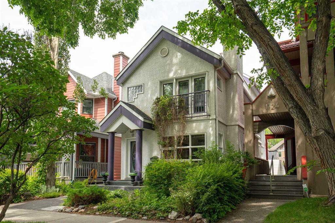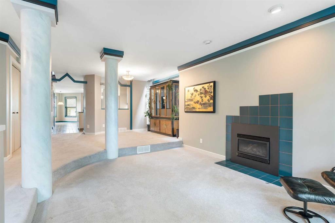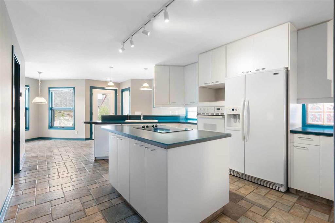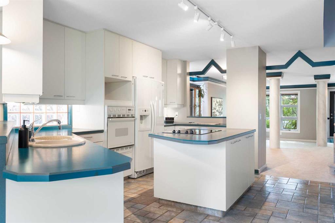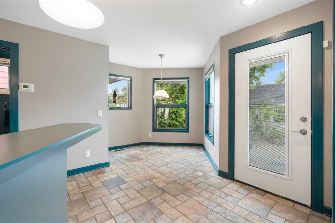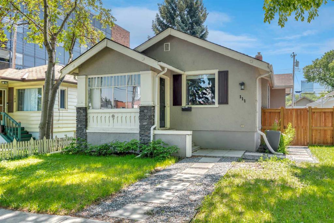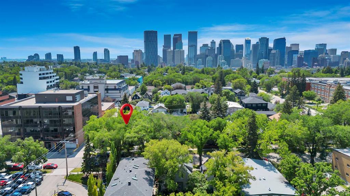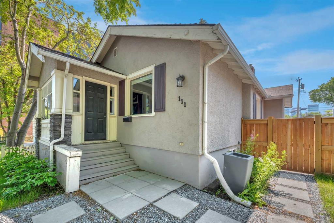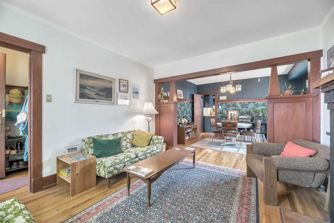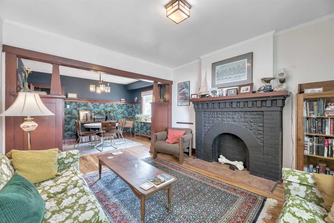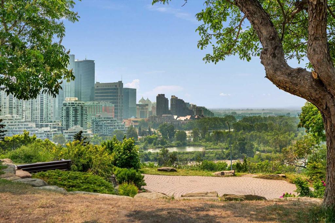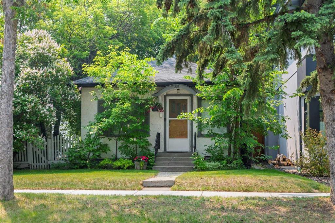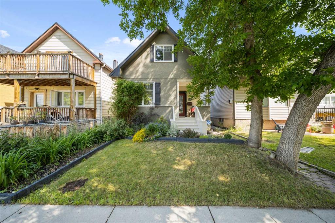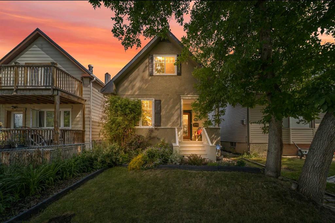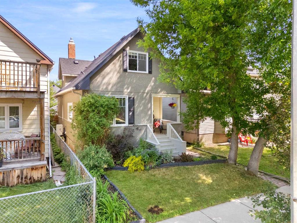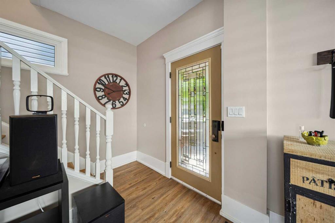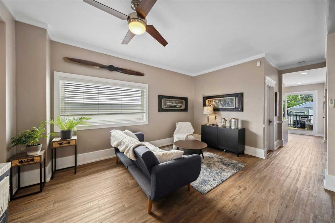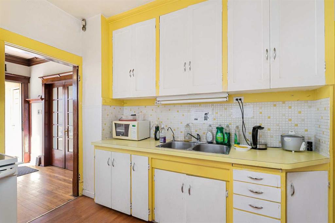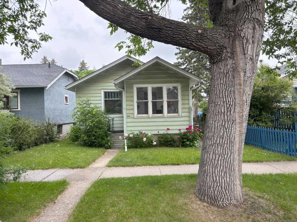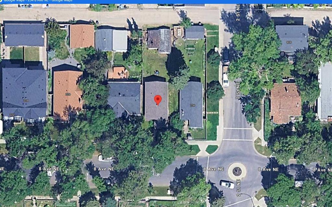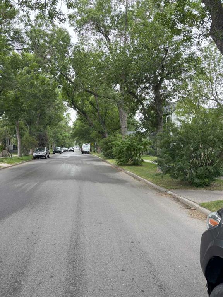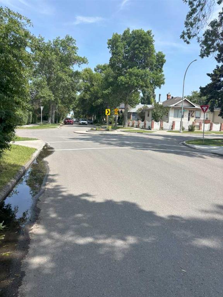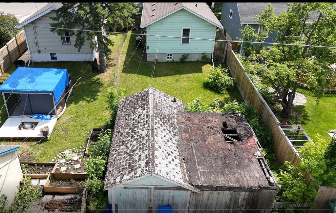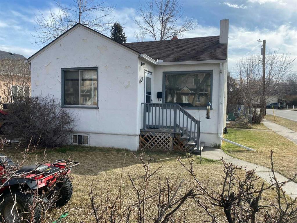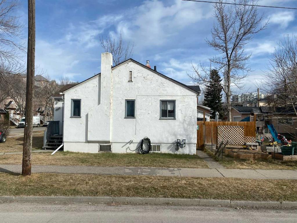904 1 Avenue NW
Calgary T2N0A5
MLS® Number: A2238340
$ 725,000
1
BEDROOMS
2 + 0
BATHROOMS
700
SQUARE FEET
1920
YEAR BUILT
Welcome to this beautifully updated 1920s character home in the vibrant and highly sought-after community of Sunnyside. Ideally located just steps from the iconic PEACE BRIDGE and the scenic BOW RIVER PATHWAYS, this home offers unmatched walkability—minutes to Kensington’s trendy shops and cafés, the C-Train, and downtown Calgary. With undeniable curb appeal, this home blends TIMELESS CHARM with thoughtful modern updates. Inside, you're welcomed by a cozy living room and a good sized primary bedroom complete with a generous walk-in closet. The FULLY RENOVATED main bathroom is a standout, featuring a sleek walk-in glass shower, contemporary vanity, built-in storage, and convenient in-suite laundry. The kitchen is warm and functional, with tile flooring, granite countertops, a built-in wine rack, and an intimate dining nook overlooking the backyard. A charming rear DEN adds extra versatility—perfect as a home office, reading room, or stylish mudroom. Step outside to discover your private, low-maintenance backyard oasis with a concrete patio & cobblestones leading to the OVERSIZED 14'6" X 22'5" single GARAGE/studio. This incredible space is insulated, including a Vermont Cast Iron Stove, and features soaring 14-foot ceilings, a ceiling fan, and a painted, finished interior—ideal as a workshop, art studio, or creative retreat. Downstairs, you'll find a second full bathroom, a large storage room with custom built-in shelving, and a flexible second room/ bonus room to suit your needs. This lovingly maintained and historically rich "BIRD-TIMESHARE" home is a rare find in one of Calgary’s most charming inner-city neighbourhoods. NEWER SHINGLES (2024), NEW FURNACE (2024) and Hot Water Tank (2023). Don’t miss your chance to make it yours!
| COMMUNITY | Sunnyside |
| PROPERTY TYPE | Detached |
| BUILDING TYPE | House |
| STYLE | Bungalow |
| YEAR BUILT | 1920 |
| SQUARE FOOTAGE | 700 |
| BEDROOMS | 1 |
| BATHROOMS | 2.00 |
| BASEMENT | Finished, Full, Partially Finished |
| AMENITIES | |
| APPLIANCES | Dishwasher, Electric Oven, Refrigerator, Washer/Dryer Stacked, Window Coverings |
| COOLING | None |
| FIREPLACE | Living Room |
| FLOORING | Ceramic Tile, Laminate |
| HEATING | Forced Air, Natural Gas |
| LAUNDRY | Main Level |
| LOT FEATURES | Back Lane, Back Yard, Front Yard, Landscaped, Low Maintenance Landscape, Rectangular Lot |
| PARKING | Oversized, Rear Drive, Single Garage Detached |
| RESTRICTIONS | None Known |
| ROOF | Asphalt Shingle |
| TITLE | Fee Simple |
| BROKER | RE/MAX First |
| ROOMS | DIMENSIONS (m) | LEVEL |
|---|---|---|
| 3pc Bathroom | 3`2" x 8`8" | Basement |
| Flex Space | 17`1" x 14`6" | Basement |
| Walk-In Closet | 8`4" x 15`2" | Basement |
| Living Room | 9`7" x 20`4" | Main |
| Kitchen | 9`7" x 12`8" | Main |
| Bedroom - Primary | 8`3" x 9`10" | Main |
| Office | 7`3" x 7`6" | Main |
| 3pc Bathroom | 8`3" x 9`10" | Main |

