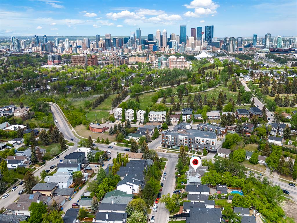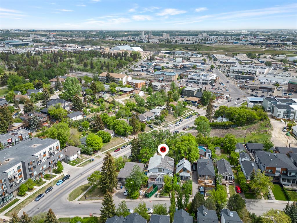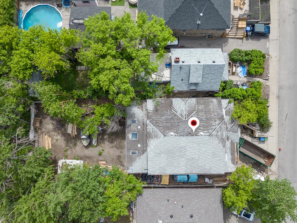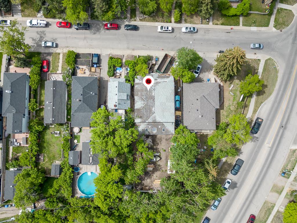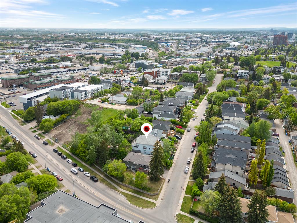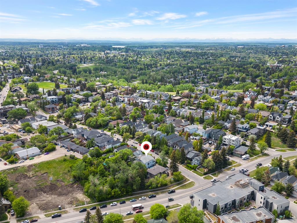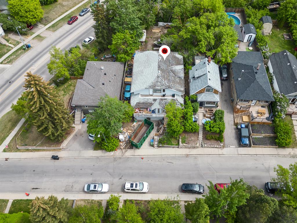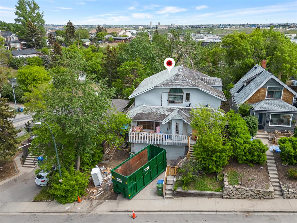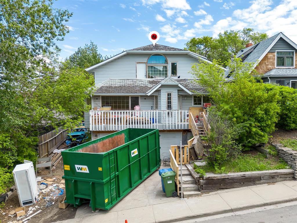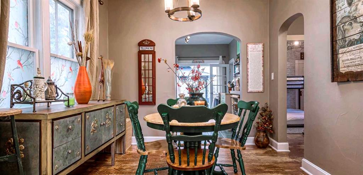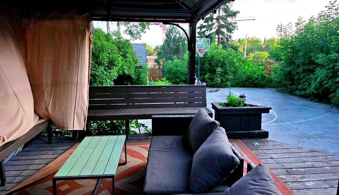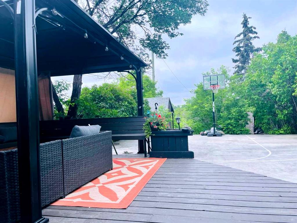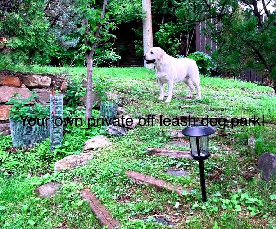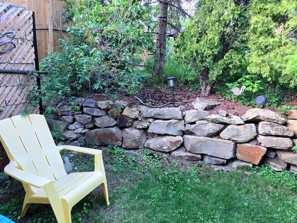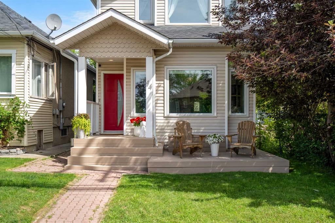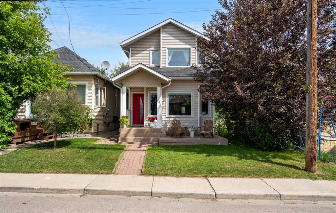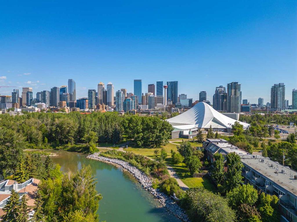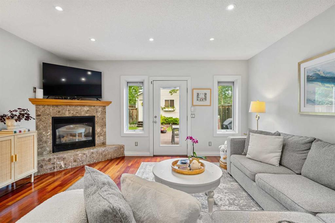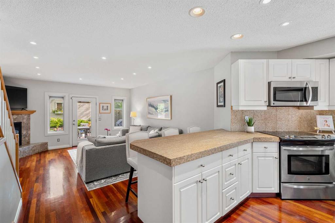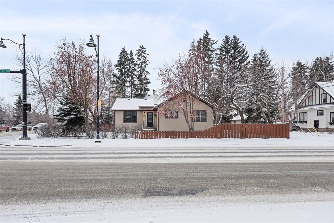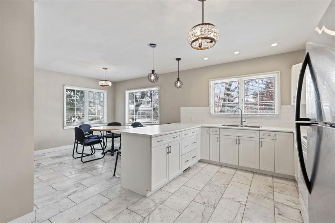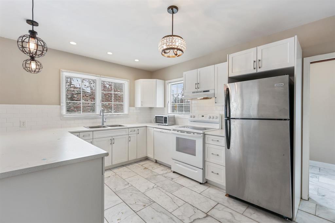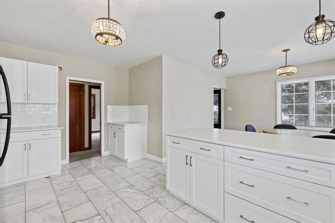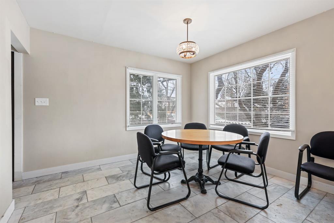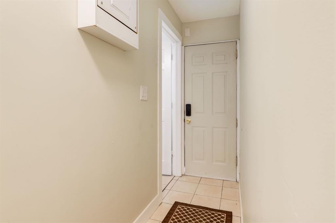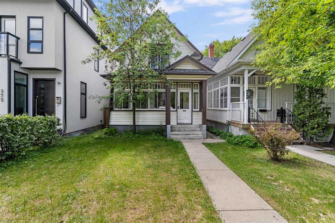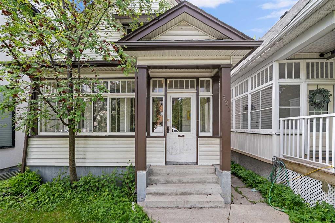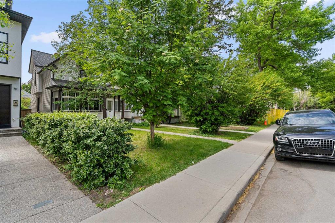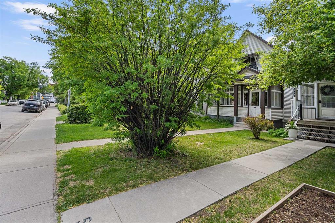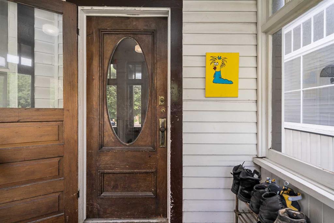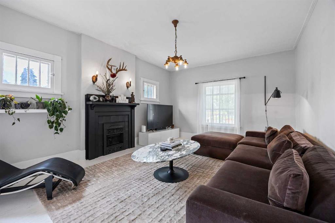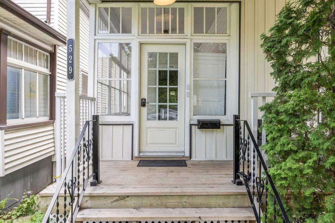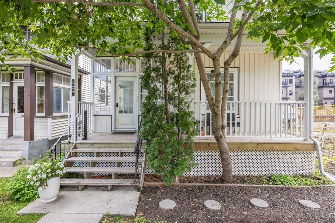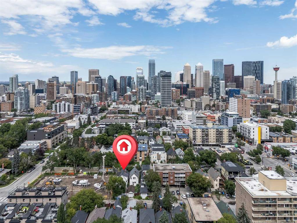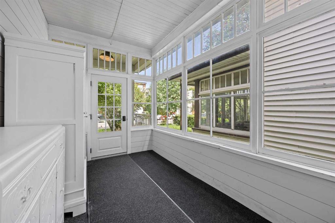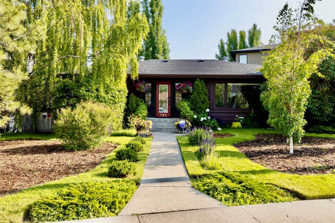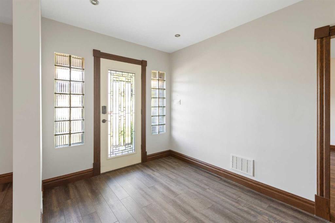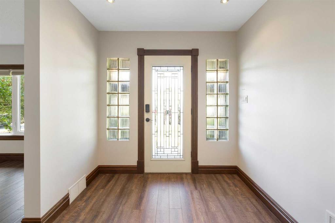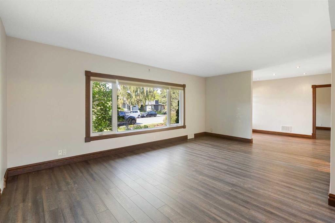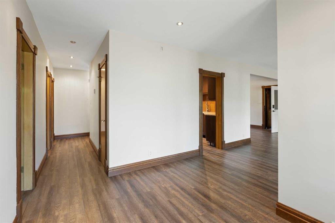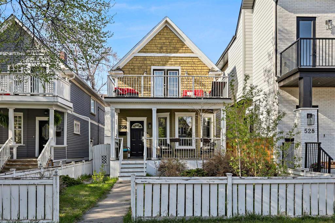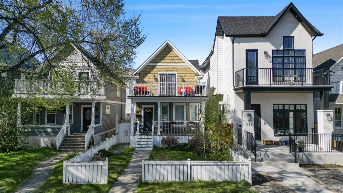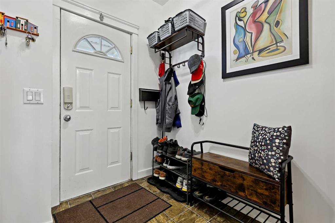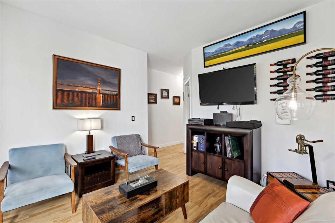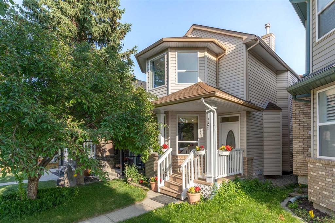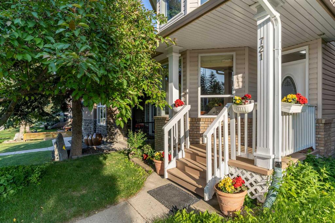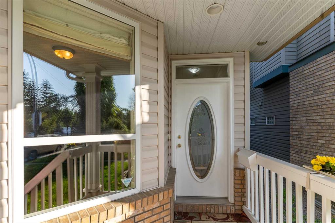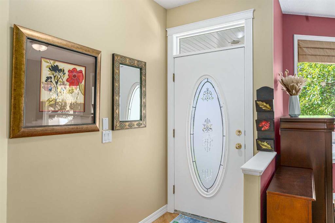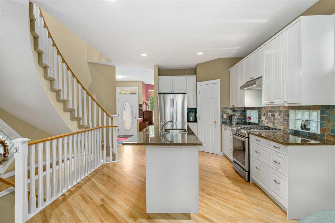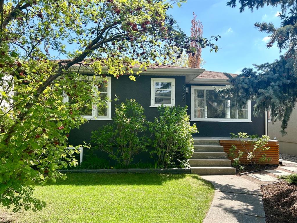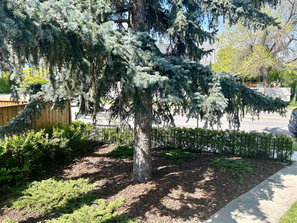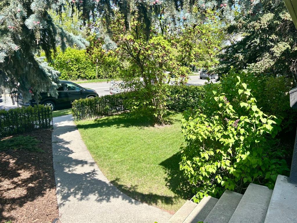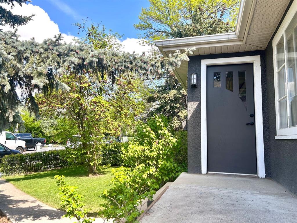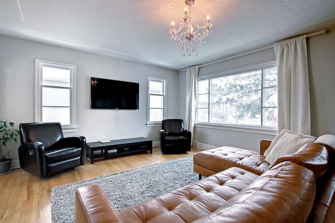3610 Parkhill Street SW
Calgary T2S2Z6
MLS® Number: A2246377
$ 799,000
1
BEDROOMS
1 + 1
BATHROOMS
3,222
SQUARE FEET
1947
YEAR BUILT
Welcome to this massive house located in one of Calgary's premier communities, boasting an enviable location close to Stanley Park, the picturesque Elbow River, and a plethora of shopping areas. Nestled close to the city core, this property presents a golden opportunity for those seeking a clean canvas to develop their dream home. Attention INVESTORS, DEVELOPERS and RENOVATION ENTHUSIASTS - this house offers endless potential and invites creative vision to transform it into a remarkable masterpiece. With a generous lot size spanning almost 7,000 square feet, the possibilities are only limited by your imagination. Whether you aspire to craft a contemporary oasis or restore its classic charm, this house provides the ideal platform to bring your vision to life. This RC-2 lot provides many usages. You could develop your dream home, build a duplex, build TWO single homes or renovate the large existing structure (all dependant on City Permits). The convenience of an attached double car garage ensures effortless access and ample storage space, while street parking remains readily available for both residents and guests. Families will appreciate the abundance of nearby schools, offering a range of educational options for children of all ages. Prepare to be captivated by the sheer size of this property, as it boasts an impressive square footage that allows for generous living spaces and endless possibilities for customization. The large square footage creates an inviting atmosphere where every member of the household can find their own personal sanctuary. Imagine unwinding on the front balcony, sipping your morning coffee or indulging in breathtaking sunsets while enjoying the tranquil ambiance of the neighborhood. This feature adds a touch of charm to the exterior and provides a space to relax and immerse yourself in the surrounding beauty. With all these incredible attributes, this house presents a rare opportunity for those with a discerning eye for potential. Don't miss your chance to be part of this thriving community and shape your dream home exactly to your specifications. Embrace the exciting journey of renovation and investment, and create a haven that will stand the test of time. To book a private showing, contact your favourite realtor today!
| COMMUNITY | Parkhill |
| PROPERTY TYPE | Detached |
| BUILDING TYPE | House |
| STYLE | 1 and Half Storey |
| YEAR BUILT | 1947 |
| SQUARE FOOTAGE | 3,222 |
| BEDROOMS | 1 |
| BATHROOMS | 2.00 |
| BASEMENT | See Remarks, Unfinished |
| AMENITIES | |
| APPLIANCES | None |
| COOLING | None |
| FIREPLACE | N/A |
| FLOORING | See Remarks |
| HEATING | See Remarks |
| LAUNDRY | See Remarks |
| LOT FEATURES | City Lot, Rectangular Lot, Street Lighting |
| PARKING | Double Garage Attached, Driveway, On Street |
| RESTRICTIONS | None Known |
| ROOF | Asphalt Shingle |
| TITLE | Fee Simple |
| BROKER | Real Broker |
| ROOMS | DIMENSIONS (m) | LEVEL |
|---|---|---|
| 2pc Bathroom | 4`11" x 6`7" | Main |
| 4pc Bathroom | 14`2" x 9`8" | Main |
| Other | 13`8" x 11`8" | Main |
| Other | 7`10" x 9`11" | Main |
| Other | 13`8" x 19`2" | Main |
| Bedroom - Primary | 13`7" x 18`11" | Main |
| Other | 11`11" x 7`7" | Main |
| Other | 16`1" x 21`5" | Main |
| Other | 16`5" x 22`0" | Main |
| Other | 35`6" x 34`2" | Second |
| Other | 10`3" x 12`3" | Second |

