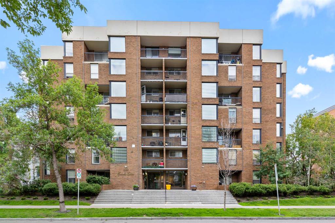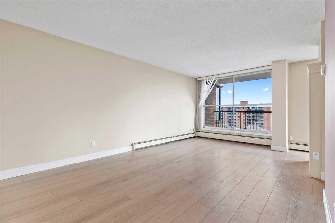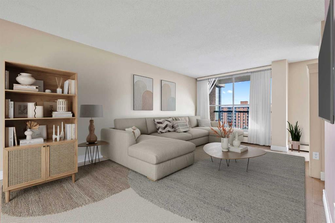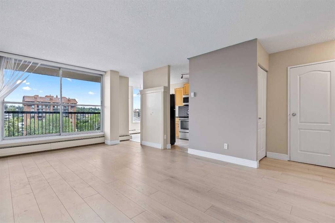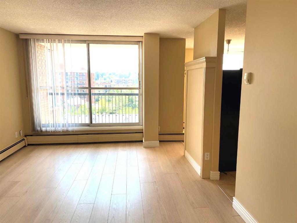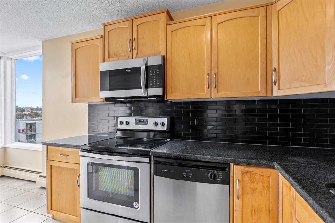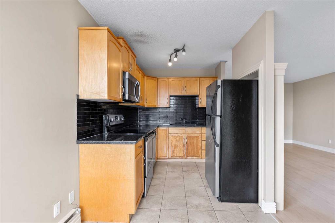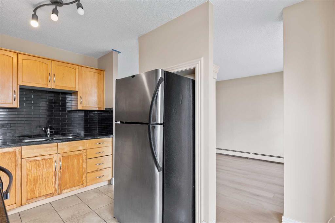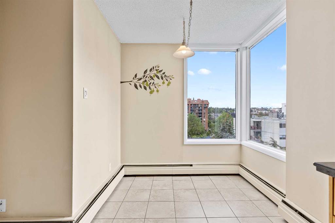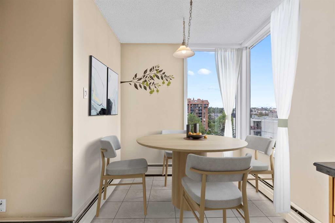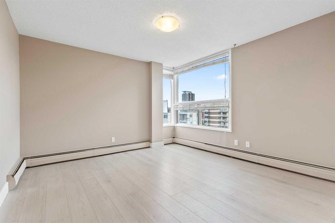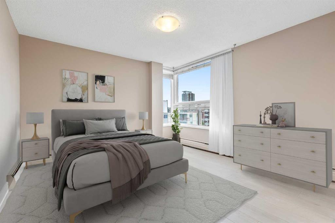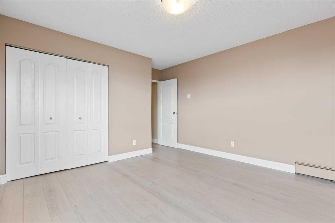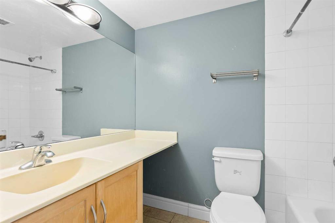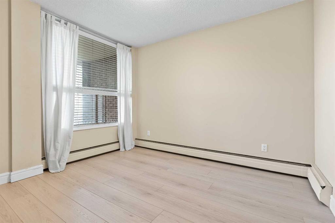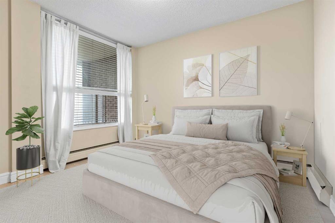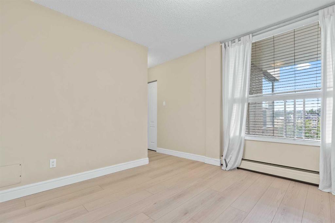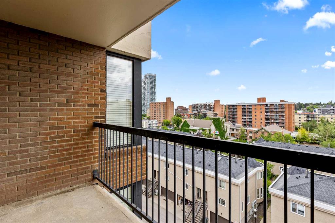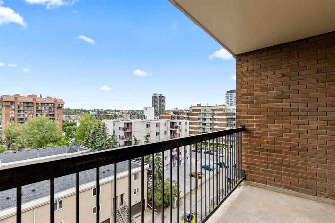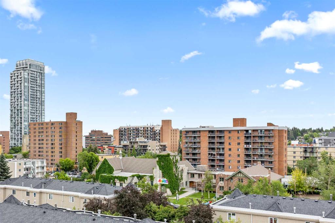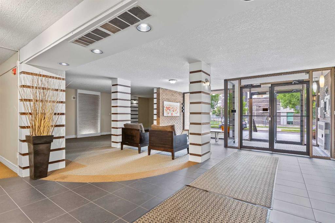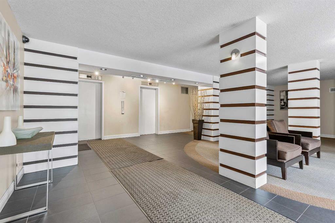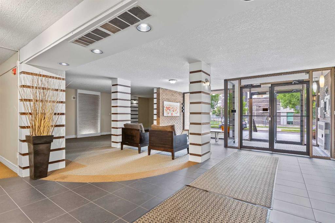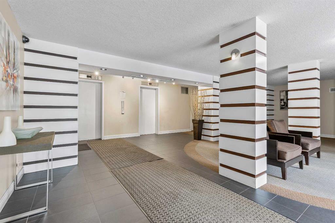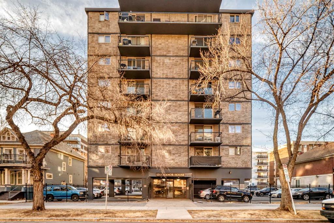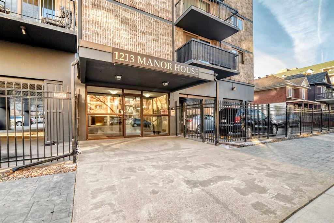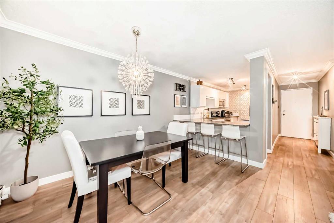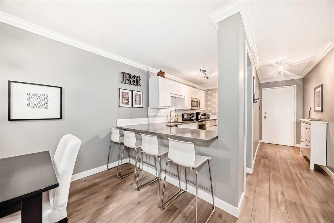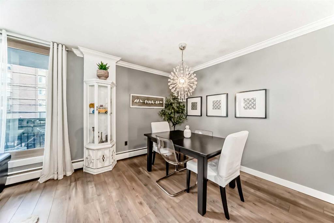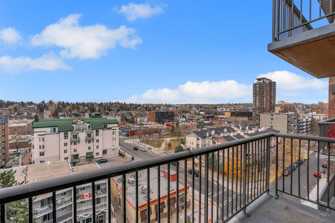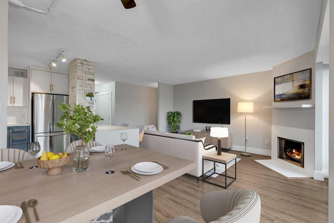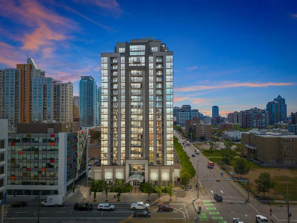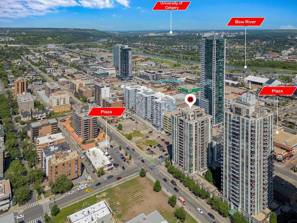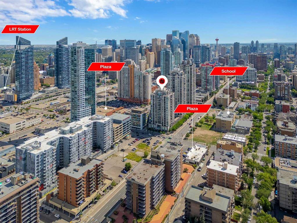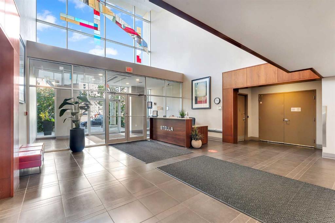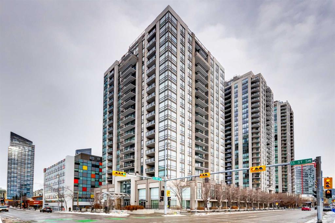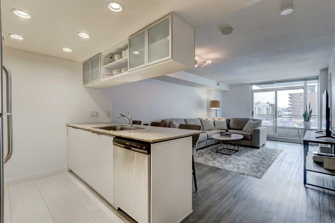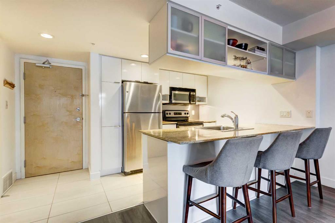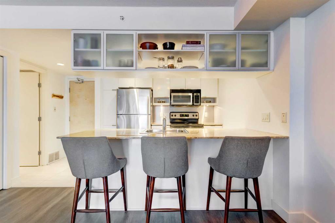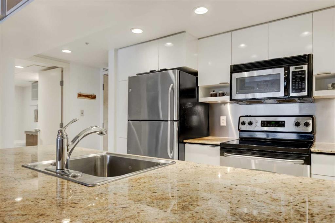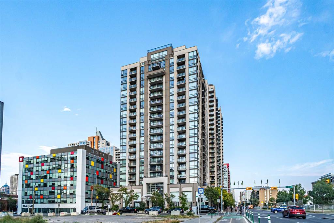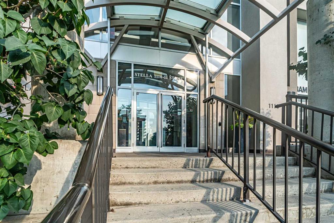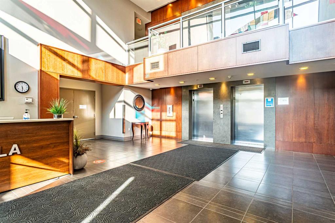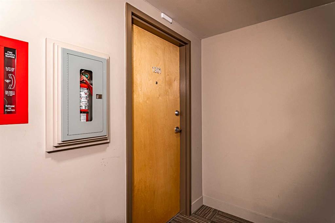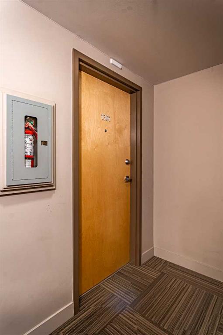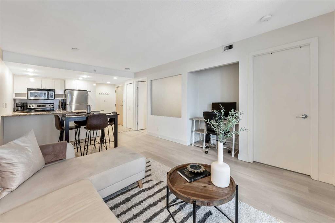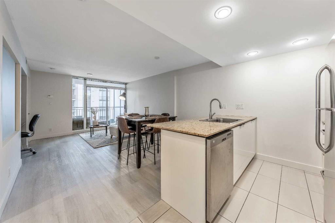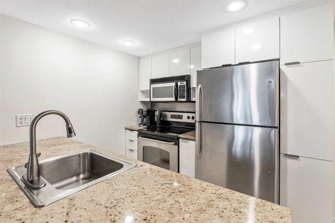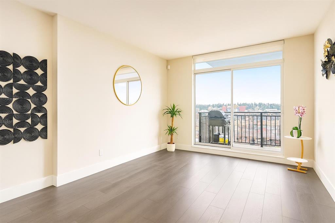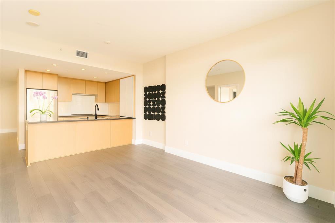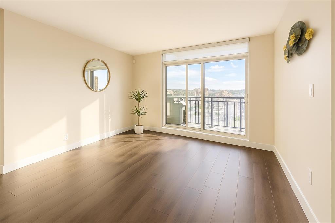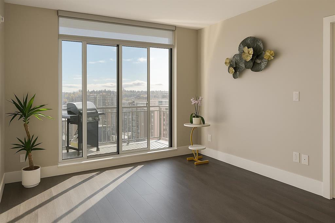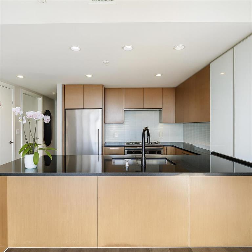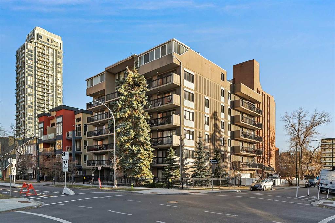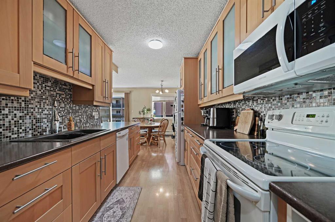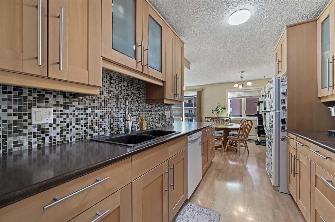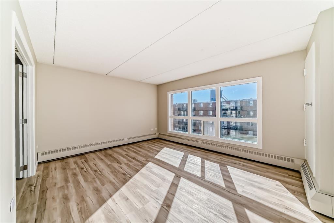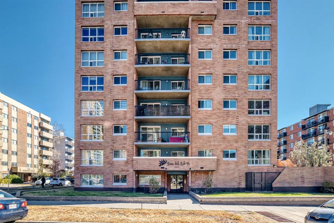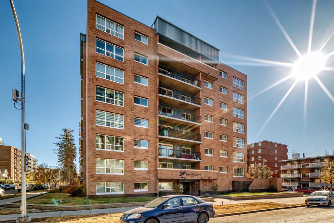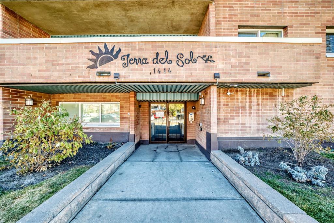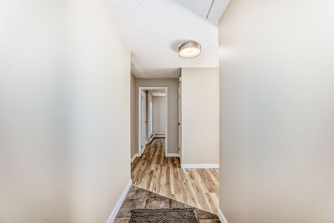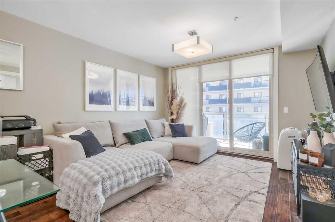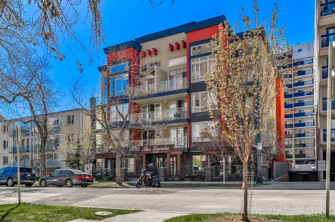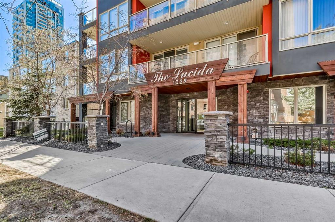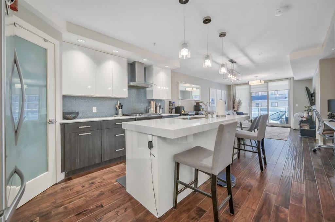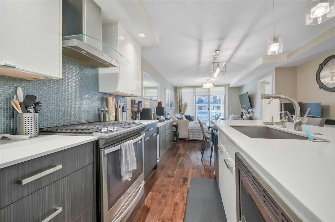704, 1123 13 Avenue SW
Calgary T2R 0L7
MLS® Number: A2240658
$ 288,000
2
BEDROOMS
1 + 0
BATHROOMS
844
SQUARE FEET
1971
YEAR BUILT
Bright TOP Floor 2 Bedroom, Bi-Level Apartment in the Executive Estates! Beautiful Laminate Flooring in Bedrooms, Hallways, Stairs, Living Room and Dining Room. Tile in Kitchen, Kitchen Nook and Bathroom. No carpet!!! Large South Facing Private Deck! Stainless Steel Appliances and Granite Counters in the Kitchen. Large Linen Closet near Bathroom & Bedrooms on the main Level and a Large Laundry Room With European Washer/Dryer on the Upper Floor. And there is a Entrance Closet for your Convenience! This Apartment is across the street from a Playground, Close to an Off Lease Dog Park, All Level of Schools, Walking & Biking Pathways, Shopping, Restaurants, Coffee Shops, Downtown, 17th Ave and so much more...
| COMMUNITY | Beltline |
| PROPERTY TYPE | Apartment |
| BUILDING TYPE | High Rise (5+ stories) |
| STYLE | Multi Level Unit |
| YEAR BUILT | 1971 |
| SQUARE FOOTAGE | 844 |
| BEDROOMS | 2 |
| BATHROOMS | 1.00 |
| BASEMENT | |
| AMENITIES | |
| APPLIANCES | Dishwasher, Electric Stove, European Washer/Dryer Combination, Microwave Hood Fan, Refrigerator, Window Coverings |
| COOLING | None |
| FIREPLACE | N/A |
| FLOORING | Laminate |
| HEATING | Baseboard |
| LAUNDRY | Common Area |
| LOT FEATURES | |
| PARKING | Parkade, Underground |
| RESTRICTIONS | Pet Restrictions or Board approval Required |
| ROOF | |
| TITLE | Fee Simple |
| BROKER | Royal LePage Benchmark |
| ROOMS | DIMENSIONS (m) | LEVEL |
|---|---|---|
| Bedroom - Primary | 12`0" x 14`8" | Main |
| Bedroom | 15`8" x 10`10" | Main |
| 4pc Bathroom | 0`0" x 0`0" | Main |
| Living Room | 12`2" x 19`2" | Upper |
| Kitchen | 7`7" x 8`2" | Upper |
| Dining Room | 7`2" x 8`9" | Upper |

