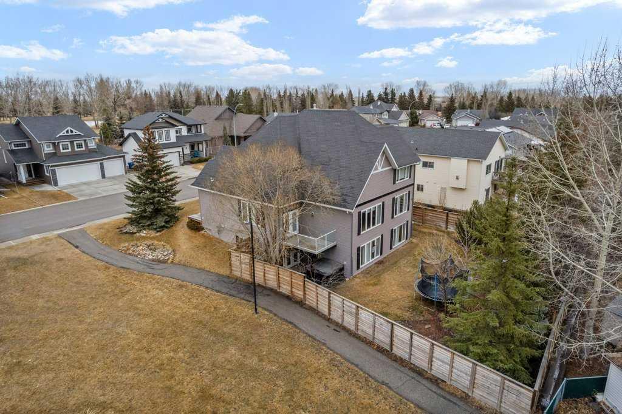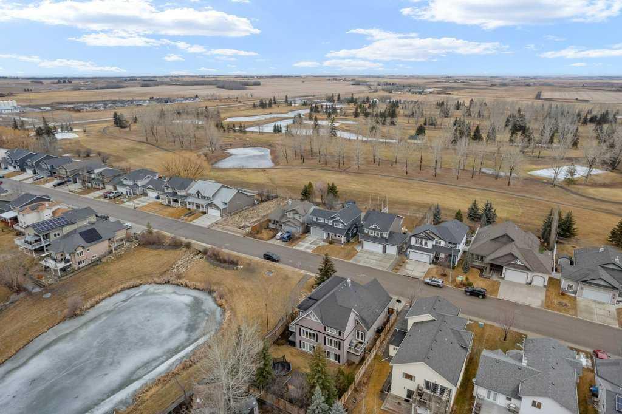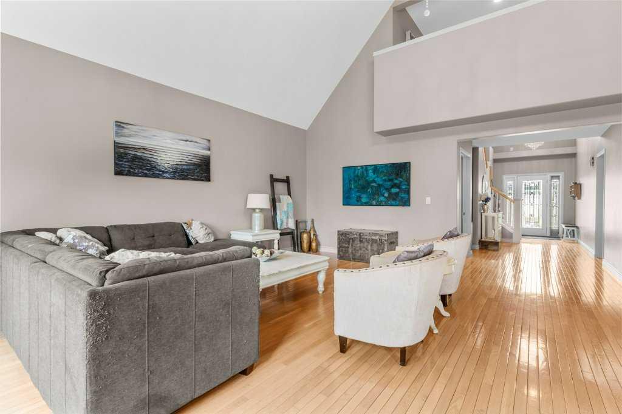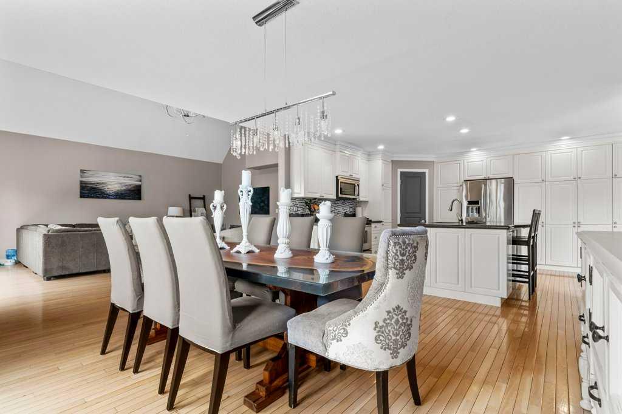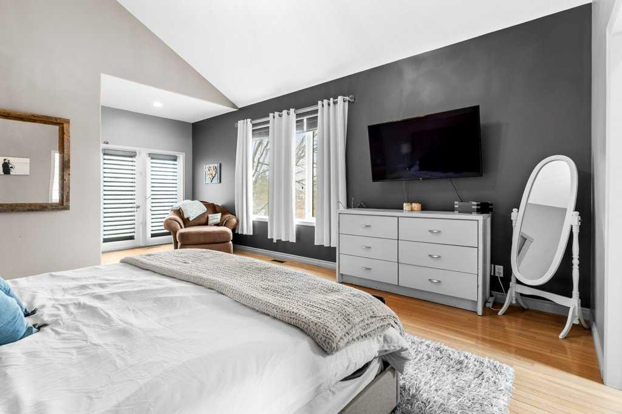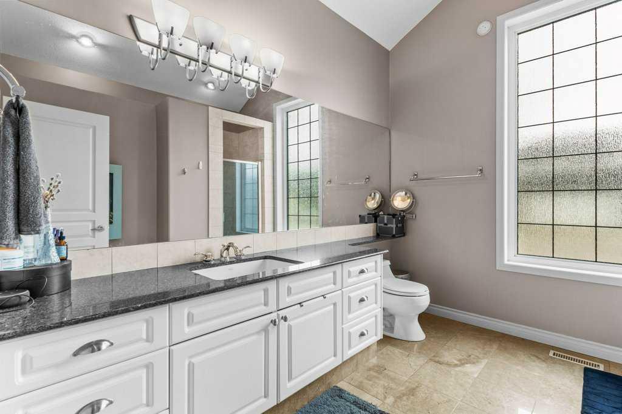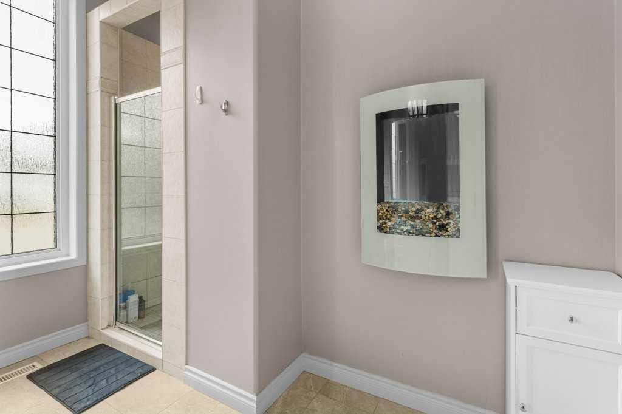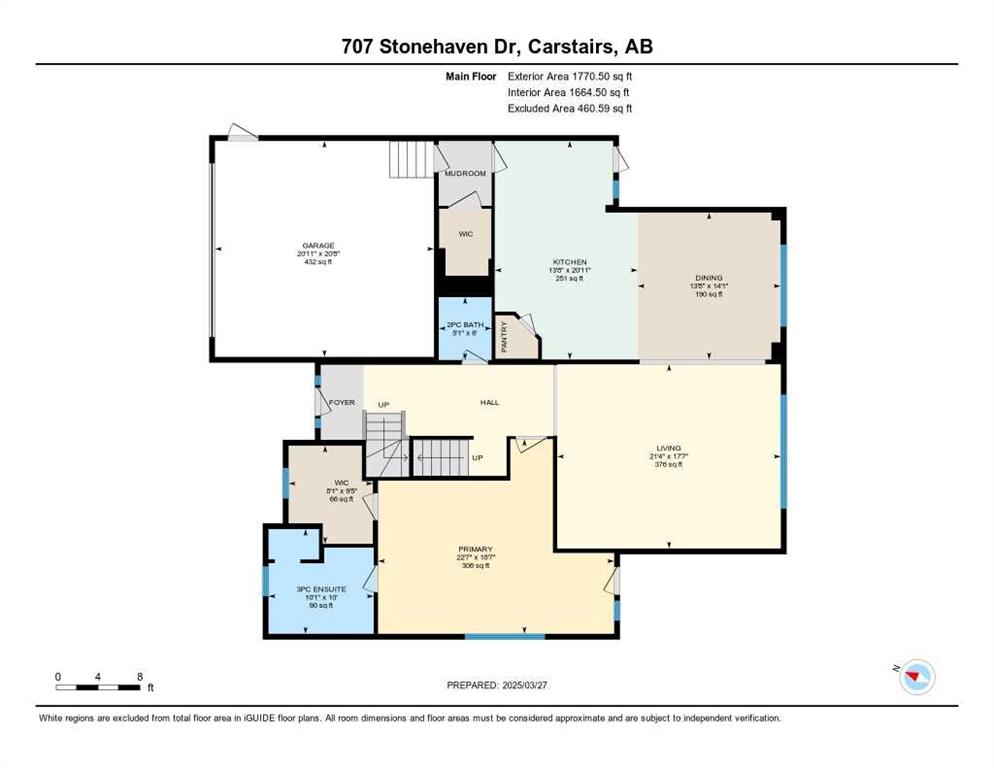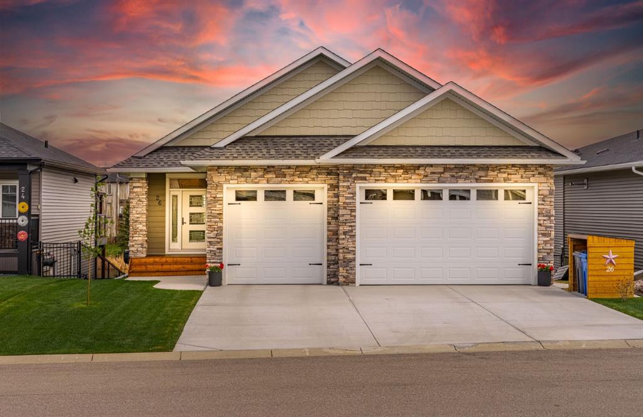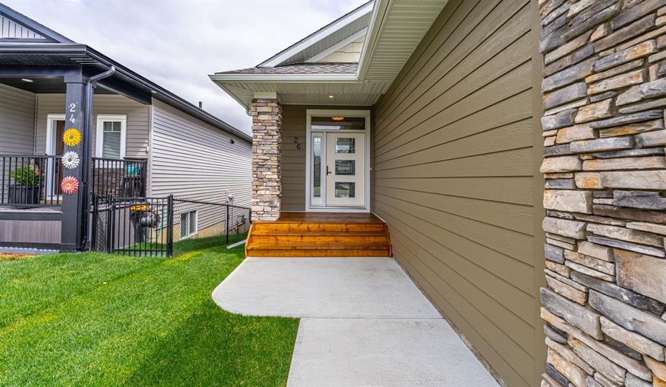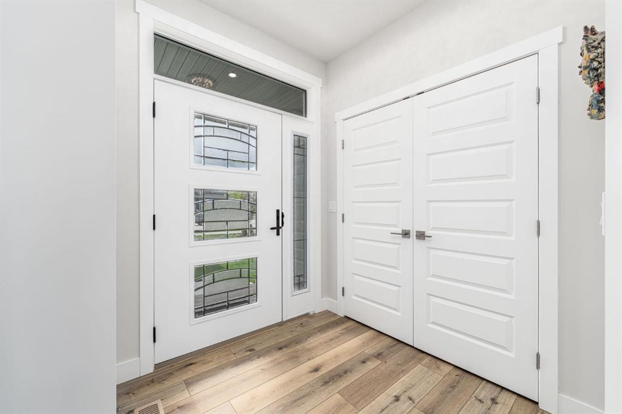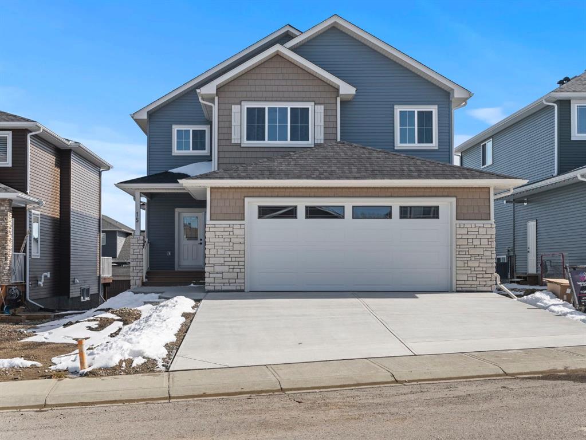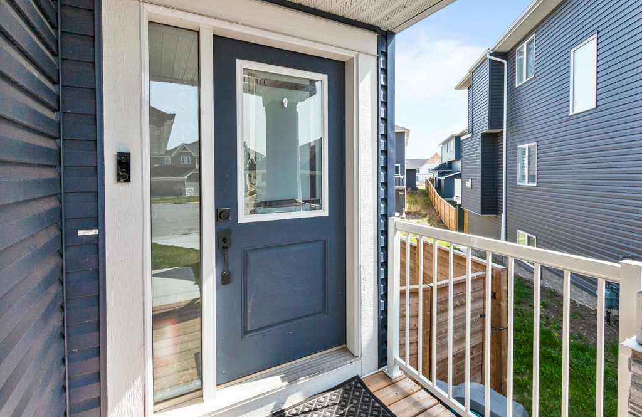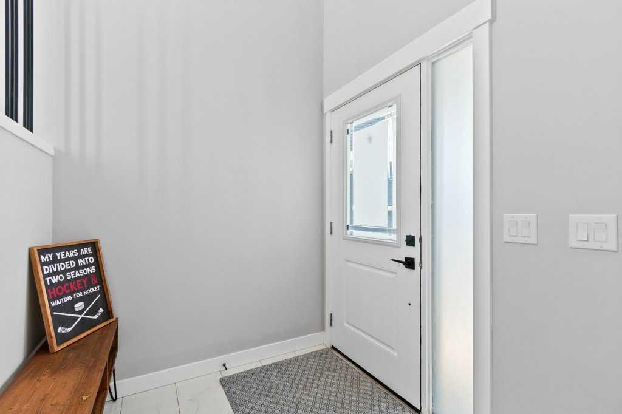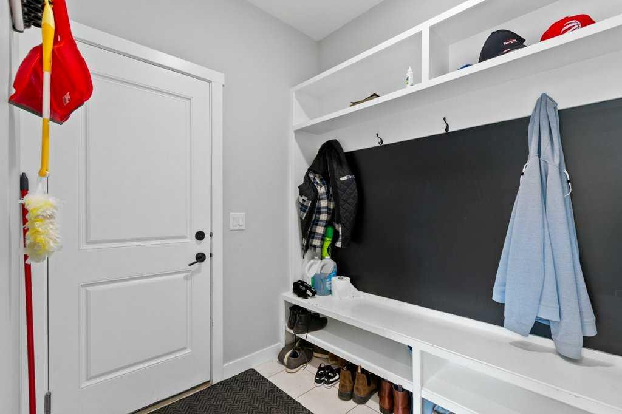$ 874,900
5
BEDROOMS
3 + 1
BATHROOMS
2,782
SQUARE FEET
2003
YEAR BUILT
STUNNING 5-Bedroom, 3.5-Bathroom Home with Walk-Out Basement in the Desirable Stonehaven Community in Carstairs. This exquisite home, offers 4,100+ sq ft of beautifully developed interior living space on a large lot with breathtaking pond views. This property is an absolute showstopper that effortlessly blends luxury and practicality. As you enter, you'll be immediately captivated by the SOARING 18 ft +/- VAULTED CEILINGS, an elegant chandelier, and a sophisticated atmosphere that sets the tone for the entire home. The open and airy layout is perfect for family living and entertaining, providing ample space to gather during special occasions or to enjoy day-to-day life in comfort. The kitchen is a true highlight, featuring STAINLESS STEEL appliances, sleek GRANITE countertops, centre island, abundant storage—including pull-out pantry shelves and a spacious corner pantry, ideal for your larger Costco hauls. Step outside to your own private oasis. MATURE TREES and meticulously designed landscaping surround the home, enhancing its natural beauty. TWO BALCONIES provide perfect spaces for relaxation—one off the kitchen with a convenient GAS LINE for BBQing, and another south-west facing off the primary bedroom, offering stunning pond views and the ideal spot for enjoying your morning coffee or reading a book in the sun. You will notice the large bedrooms and WALK IN CLOSETS for storage galore. Additionally, the basement WALK-OUT opens onto a private terrace, perfect for outdoor relaxation and entertaining. This home boasts SERENE POND VIEWS from both the front patio and the primary bedroom balcony, creating a peaceful and tranquil setting. The kids’ playset is included, and the mature trees further enhance the property’s charm. This home offers the perfect blend of peaceful living and accessibility. It’s just minutes away from schools, shopping, and the local golf course. Commuters will appreciate the easy access to Highway 2A and the QEII, making it a breeze to reach nearby areas and amenities. Key Features: AIR CONDITIONING, CLAWFOOT TUB, Vacuum Systems with Attachments (for home & garage), Basement bathroom has in floor heat, Exterior Storage Under the Balcony, Window Coverings (included), HEATED DOUBLE ATTACHED GARAGE & OVERSIZED DRIVEWAY. Don’t miss the opportunity to make this luxurious, serene retreat your new home. Experience the perfect balance of convenience and tranquility!
| COMMUNITY | |
| PROPERTY TYPE | Detached |
| BUILDING TYPE | House |
| STYLE | 2 Storey Split |
| YEAR BUILT | 2003 |
| SQUARE FOOTAGE | 2,782 |
| BEDROOMS | 5 |
| BATHROOMS | 4.00 |
| BASEMENT | Finished, Full, Walk-Out To Grade |
| AMENITIES | |
| APPLIANCES | Central Air Conditioner, Dishwasher, Dryer, Electric Stove, Garage Control(s), Microwave Hood Fan, Refrigerator, Washer, Window Coverings |
| COOLING | Central Air |
| FIREPLACE | N/A |
| FLOORING | Carpet, Hardwood, Tile, Vinyl Plank |
| HEATING | Forced Air |
| LAUNDRY | In Basement, Laundry Room |
| LOT FEATURES | Creek/River/Stream/Pond, Rectangular Lot, Treed |
| PARKING | Double Garage Attached, Driveway, Garage Door Opener, Garage Faces Front, Heated Garage, Insulated |
| RESTRICTIONS | Easement Registered On Title, Restrictive Covenant, Utility Right Of Way |
| ROOF | Asphalt Shingle |
| TITLE | Fee Simple |
| BROKER | Quest Realty |
| ROOMS | DIMENSIONS (m) | LEVEL |
|---|---|---|
| 4pc Bathroom | 8`11" x 7`3" | Basement |
| Bedroom | 10`7" x 11`11" | Basement |
| Bedroom | 18`0" x 14`0" | Basement |
| Walk-In Closet | 8`9" x 9`6" | Basement |
| Family Room | 31`6" x 24`2" | Basement |
| Laundry | 9`7" x 7`8" | Basement |
| Mud Room | 7`0" x 8`0" | Basement |
| 2pc Bathroom | 6`0" x 5`1" | Main |
| 3pc Ensuite bath | 10`0" x 10`1" | Main |
| Dining Room | 14`1" x 13`8" | Main |
| Kitchen | 20`11" x 13`8" | Main |
| Living Room | 17`7" x 21`4" | Main |
| Bedroom - Primary | 18`7" x 22`7" | Main |
| Walk-In Closet | 9`5" x 8`1" | Main |
| 3pc Bathroom | 12`0" x 7`6" | Upper |
| Bedroom | 14`0" x 21`5" | Upper |
| Bedroom | 11`7" x 20`11" | Upper |
| Loft | 10`6" x 9`5" | Upper |
| Walk-In Closet | 12`1" x 9`0" | Upper |







