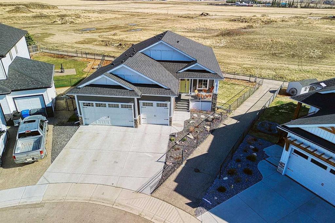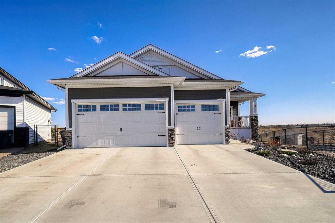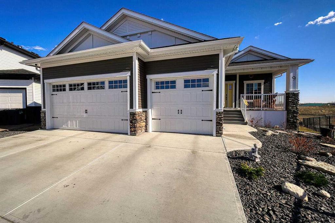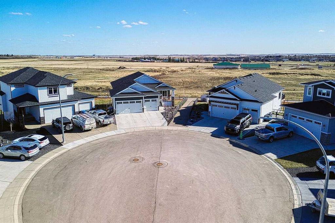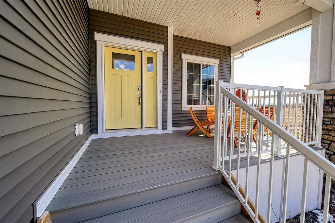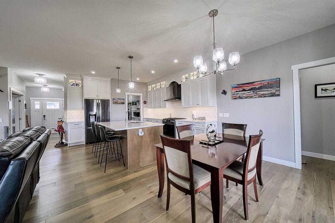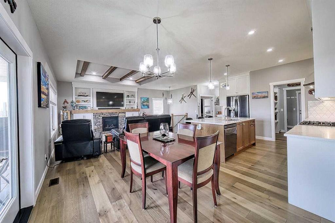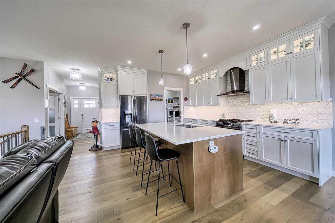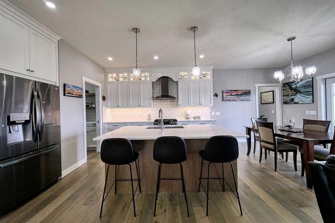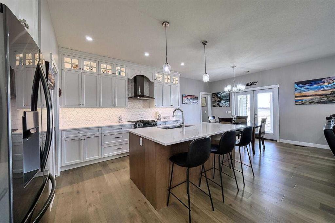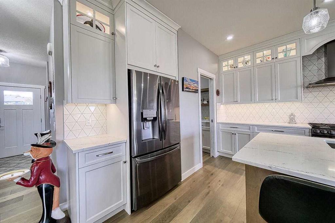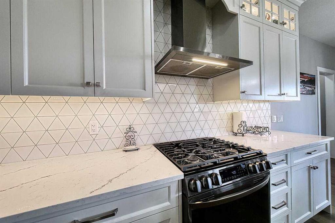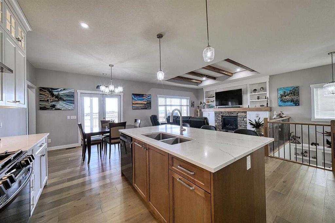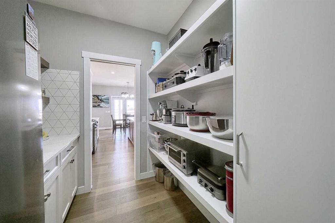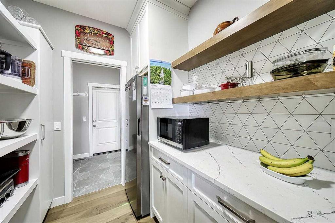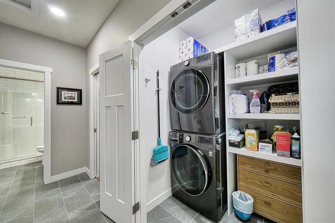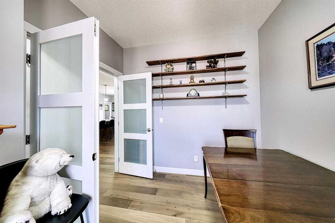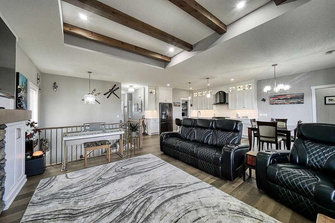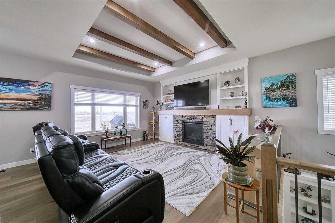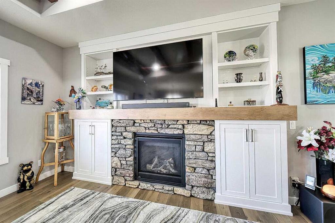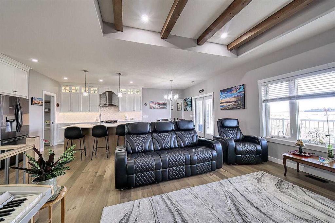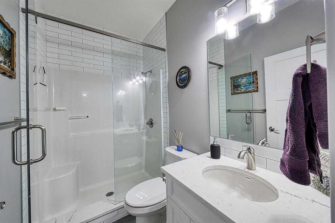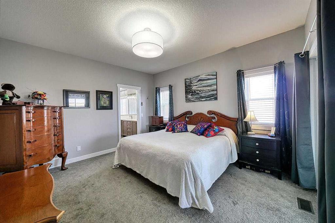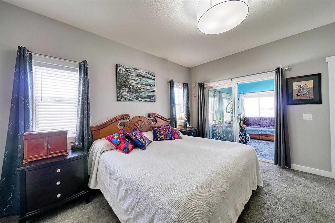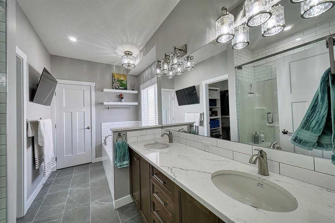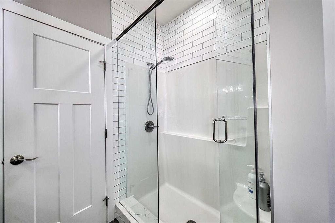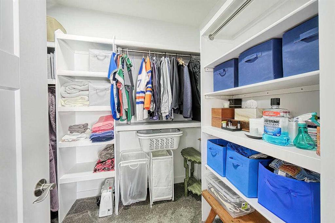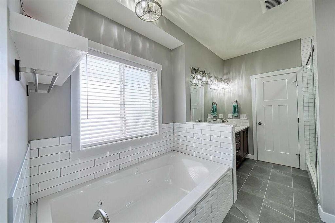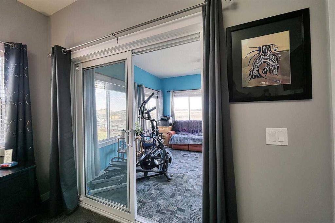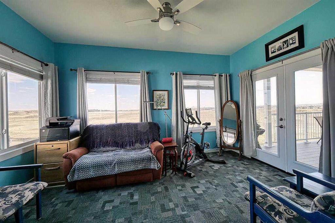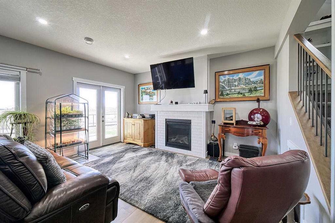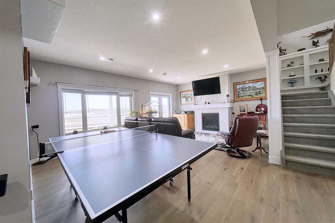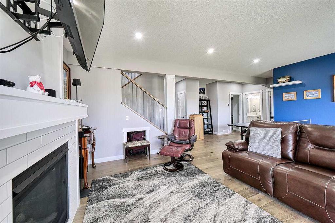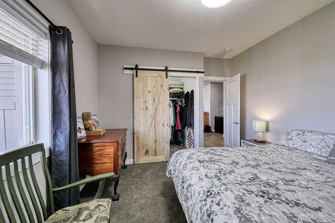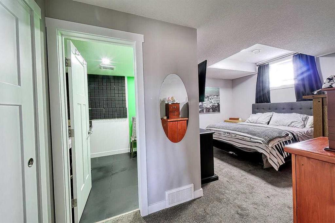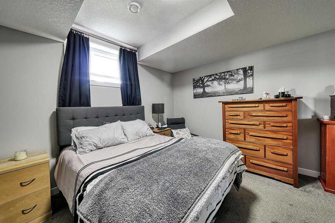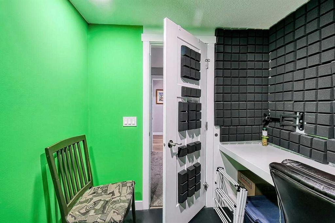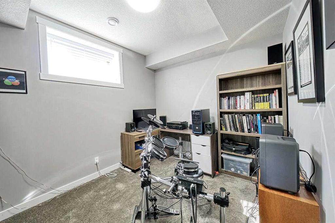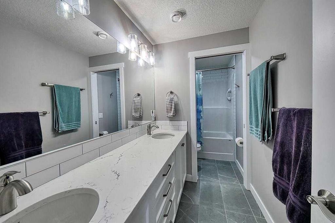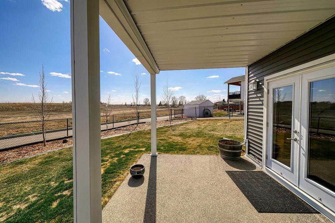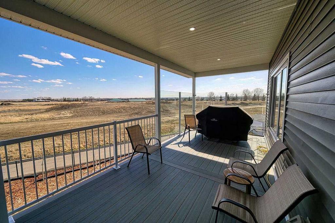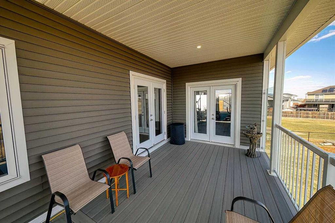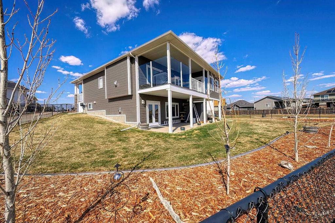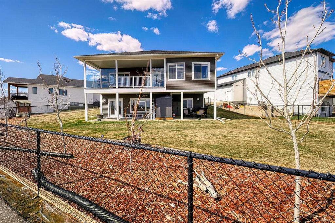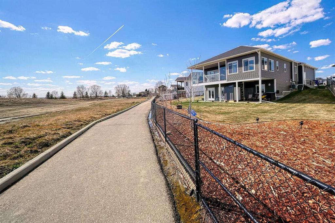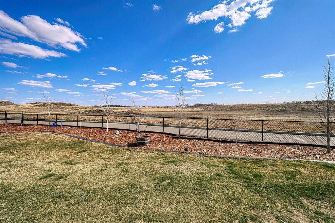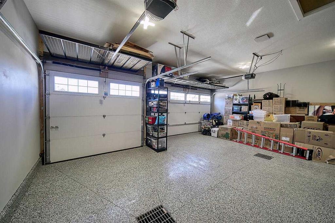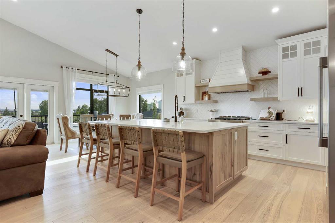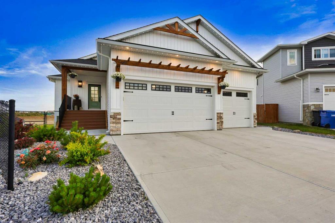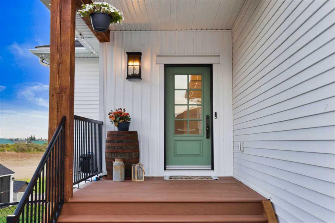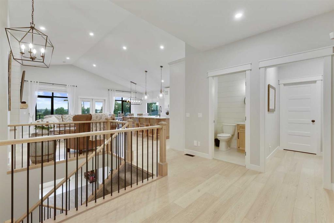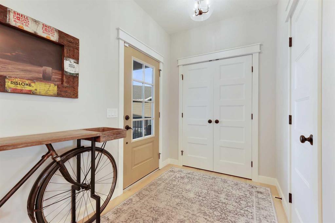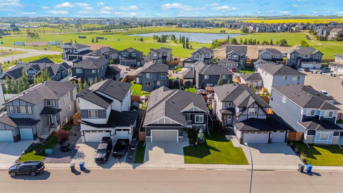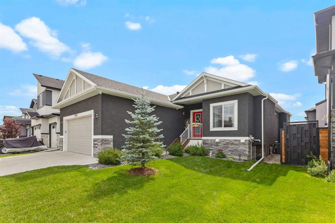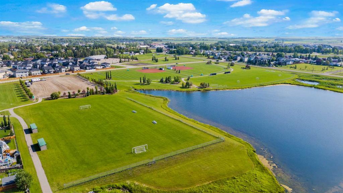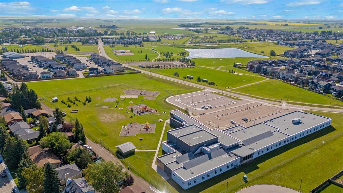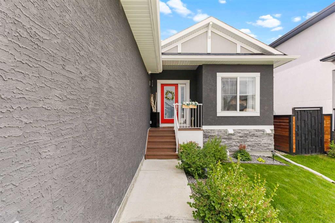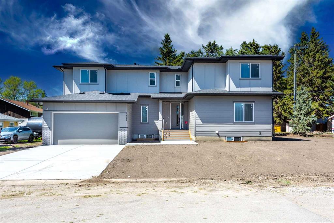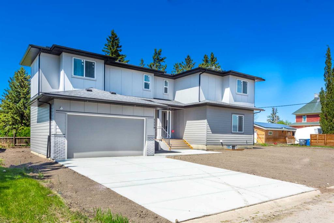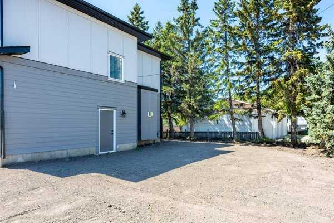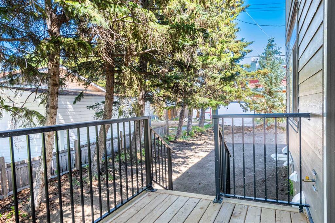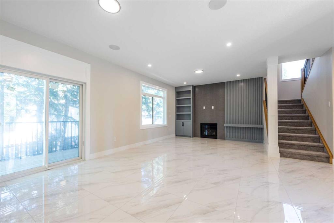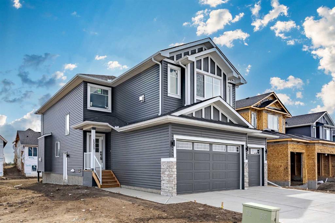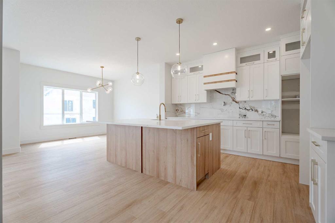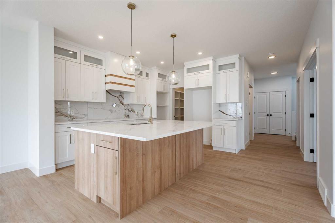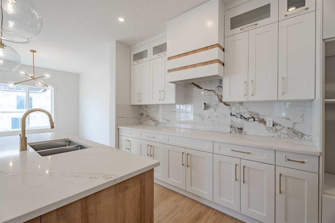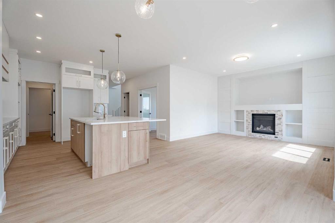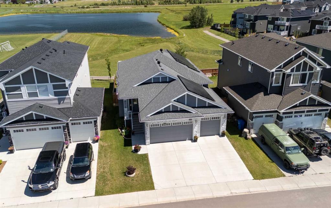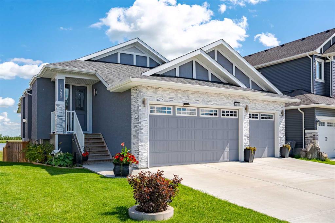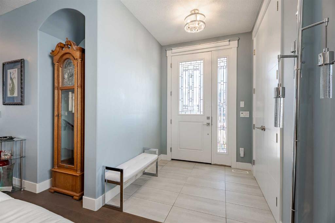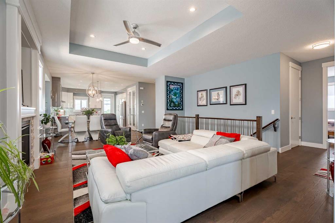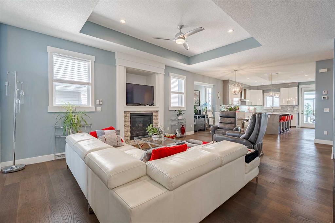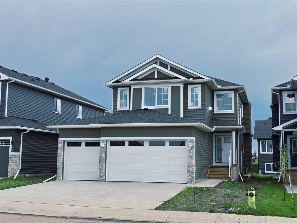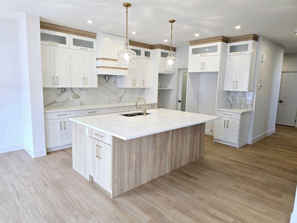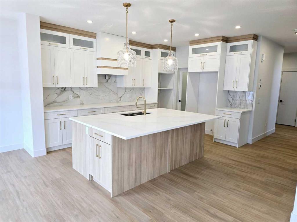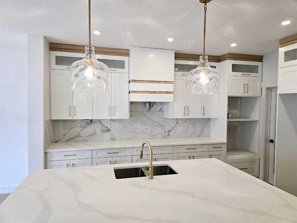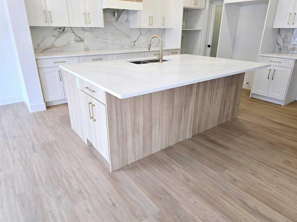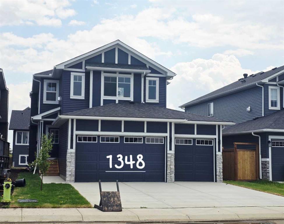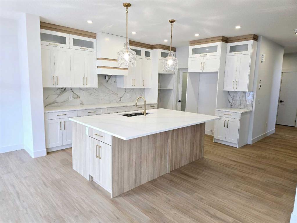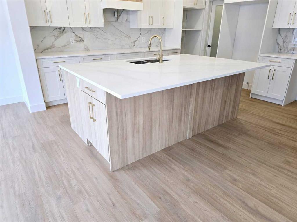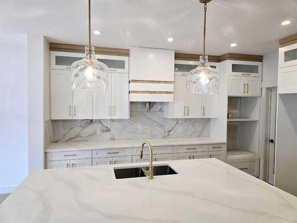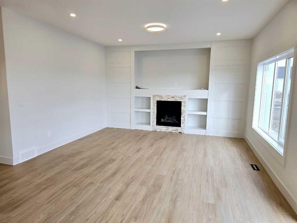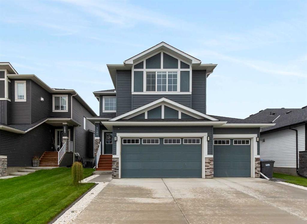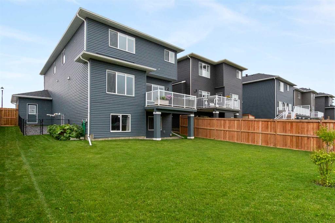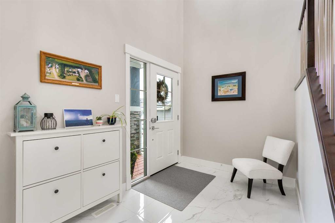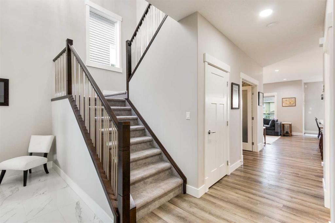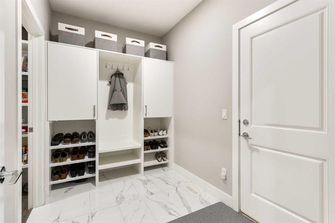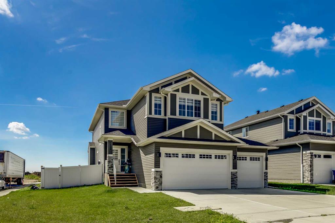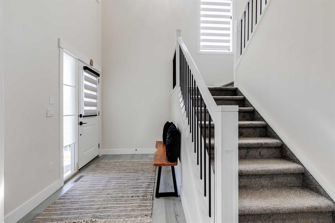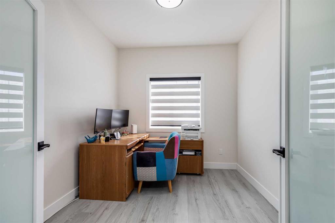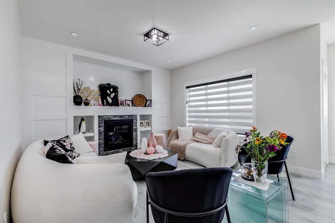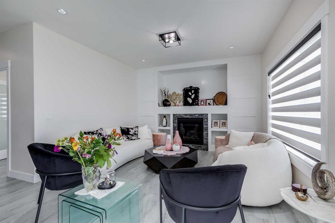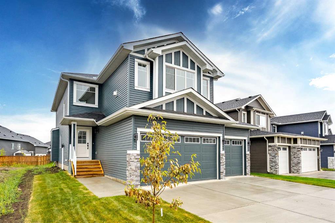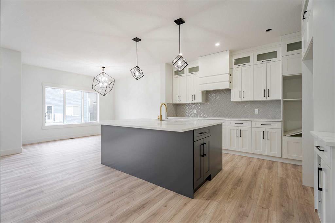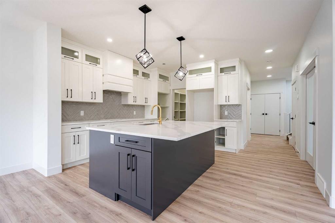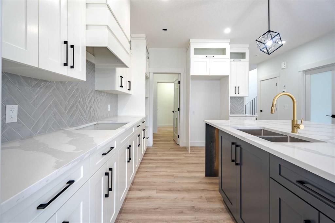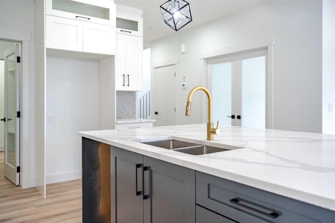$ 800,000
3
BEDROOMS
3 + 0
BATHROOMS
1,636
SQUARE FEET
2021
YEAR BUILT
Unique custom-designed bungalow is loaded with high-end upgrades and situated close to all the amenities in Carstairs, with Airdrie just 20 minutes away for easy access to Superstore, banks, and restaurants. The main floor features an open-concept from the kitchen through to the dining and living areas. The living room showcases a rustic-inspired fireplace with a stone surround and wood mantle, complemented by custom ceilings and rustic beams. The main level boasts nine foot ceiling and hardwood flooring on main level. The kitchen is a chef’s dream with a large working island and eating bar, quartz countertops, stainless steel appliances, including a gas stove. The custom cabinets include pull out drawers in the lower cabinets. A walk-through pantry includes a freezer for added convenience. From the kitchen, French doors open to a generously sized deck constructed with composite materials and finished with glass railing to provide a wind break. Gas line on the deck for an excellent BBQ experience. The triple car garage is accessed from the main floor and features epoxy flooring, two floor drains, a sink with hot and cold water, built-in shelving, heating, and 10-foot ceilings. Just inside the entrance from the garage is a convenient three pce bath. Off the main foyer, a private flex room that could be used for a formal dining room, home gym, sitting area, office, or guest room. A walk-through pantry includes a freezer for added convenience. From the kitchen, French doors open to a generously sized deck constructed with composite materials and finished with glass railing to provide a wind break. The spacious master bedroom includes access to a covered and heated sunroom from the sliding patio doors in the master. Access also to the deck from another door in the sunroom. Sunroom comes complete with custom shelving and indoor-outdoor carpeting. A large walk-in closet and a luxurious five-piece ensuite complete the master bedroom along with an electric fireplace. The walk-out basement features French doors that lead to a covered aggregate patio, another gas fireplace, and 2 additional bedrooms with walk-in closets. A second five-piece bathroom includes a pocket door for privacy between the tub/ toilet and the sinks. Another flex room on the lower level that could easily serve as a bedroom, den, or home office. Back yard is fully fenced and well manicured with privacy trees, cedar chips that frame the back of the yard as well as underground sprinkler system and AC. This beautifully crafted home offers both luxury and practicality in a serene and convenient location. Shows 10 out of 10!
| COMMUNITY | |
| PROPERTY TYPE | Detached |
| BUILDING TYPE | House |
| STYLE | Bungalow |
| YEAR BUILT | 2021 |
| SQUARE FOOTAGE | 1,636 |
| BEDROOMS | 3 |
| BATHROOMS | 3.00 |
| BASEMENT | Finished, Full, Walk-Out To Grade |
| AMENITIES | |
| APPLIANCES | Central Air Conditioner, Dishwasher, Dryer, Freezer, Garage Control(s), Gas Stove, Range Hood, Refrigerator, Washer, Water Softener, Window Coverings |
| COOLING | Central Air |
| FIREPLACE | Electric, Family Room, Gas, Living Room |
| FLOORING | Carpet, Hardwood, Tile |
| HEATING | Forced Air |
| LAUNDRY | Laundry Room, Main Level |
| LOT FEATURES | Back Yard, Cul-De-Sac, Landscaped, Triangular Lot, Underground Sprinklers |
| PARKING | Heated Garage, Triple Garage Attached |
| RESTRICTIONS | None Known |
| ROOF | Asphalt Shingle |
| TITLE | Fee Simple |
| BROKER | Diamond Realty & Associates LTD. |
| ROOMS | DIMENSIONS (m) | LEVEL |
|---|---|---|
| 5pc Bathroom | 13`2" x 5`0" | Basement |
| Bedroom | 16`10" x 14`3" | Basement |
| Bedroom | 13`2" x 11`3" | Basement |
| Den | 9`1" x 10`8" | Basement |
| Game Room | 24`10" x 21`3" | Basement |
| Other | 7`3" x 7`4" | Basement |
| Furnace/Utility Room | 9`7" x 11`9" | Basement |
| Walk-In Closet | 4`11" x 11`3" | Basement |
| 3pc Bathroom | 7`10" x 5`0" | Main |
| 5pc Ensuite bath | 9`1" x 16`2" | Main |
| Dining Room | 12`6" x 8`10" | Main |
| Foyer | 5`6" x 5`11" | Main |
| Kitchen | 12`6" x 14`5" | Main |
| Laundry | 4`11" x 4`8" | Main |
| Living Room | 14`0" x 14`10" | Main |
| Mud Room | 5`9" x 5`11" | Main |
| Office | 9`1" x 11`5" | Main |
| Pantry | 6`11" x 7`5" | Main |
| Bedroom - Primary | 12`11" x 13`11" | Main |
| Sunroom/Solarium | 14`11" x 13`1" | Main |
| Walk-In Closet | 6`9" x 10`11" | Main |

