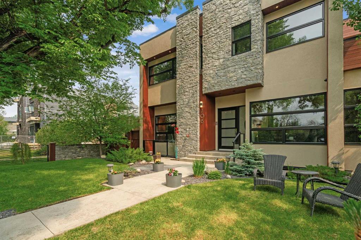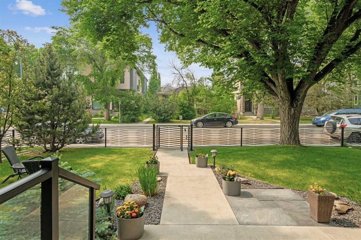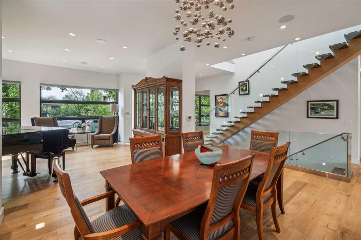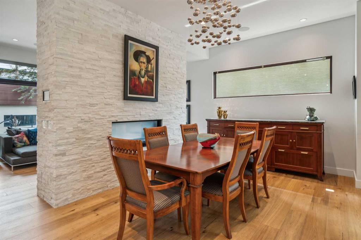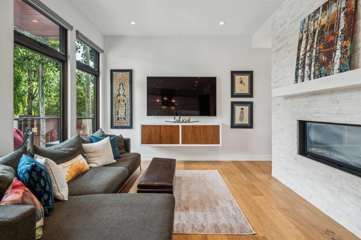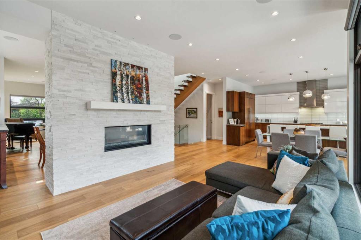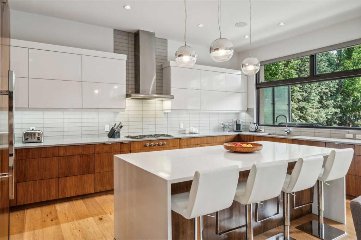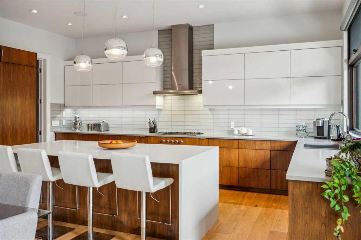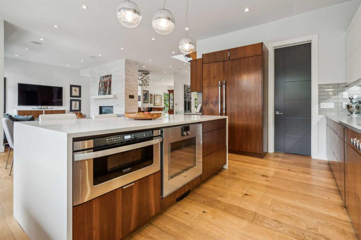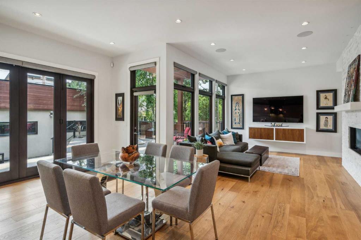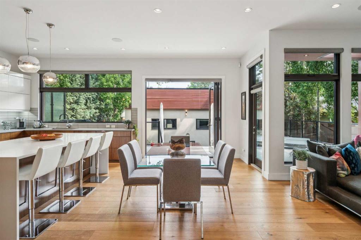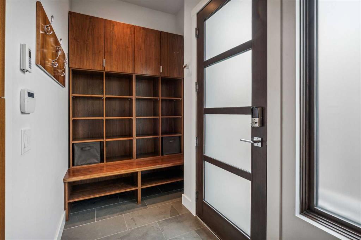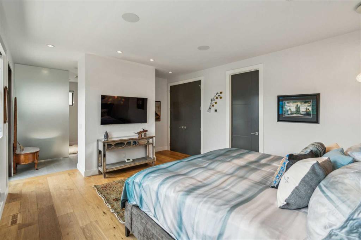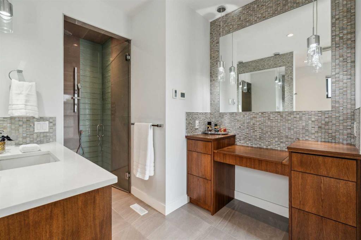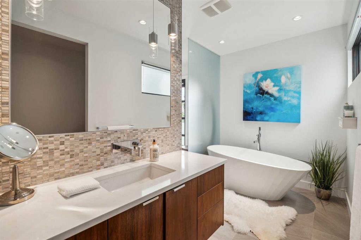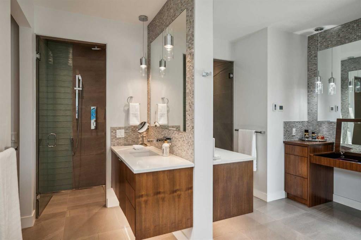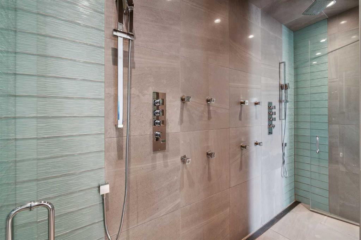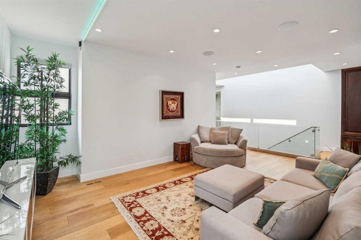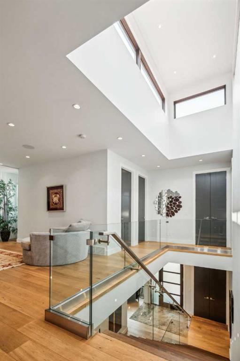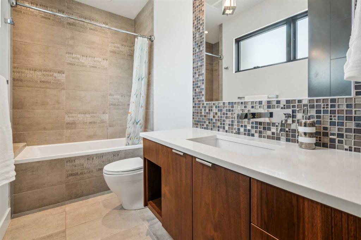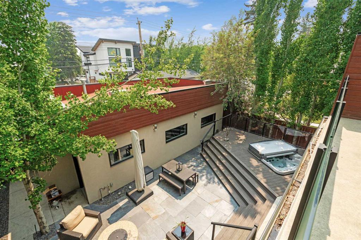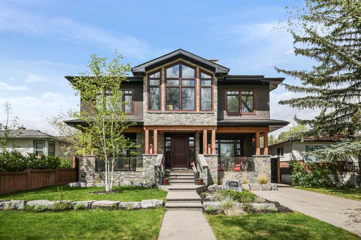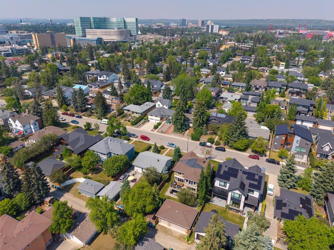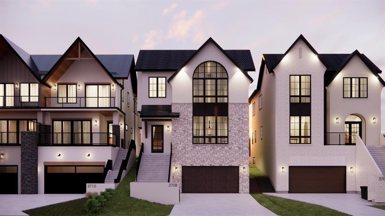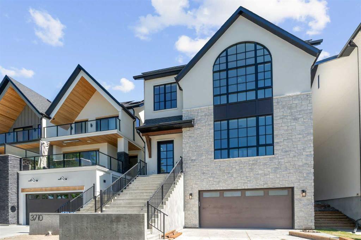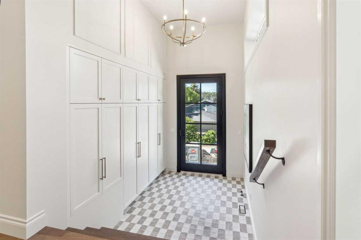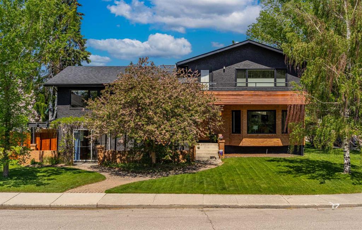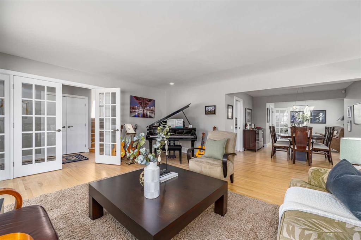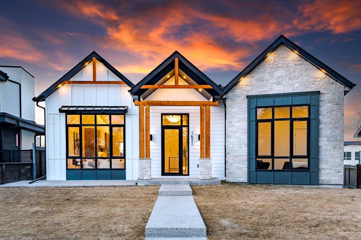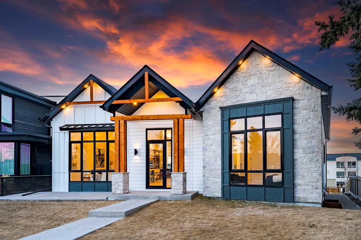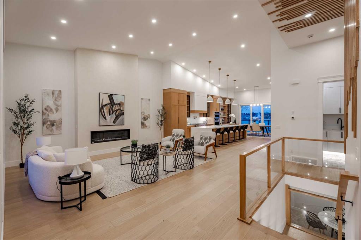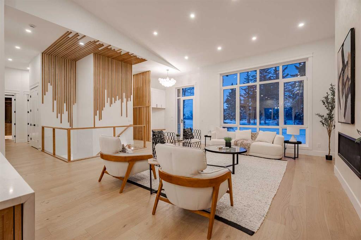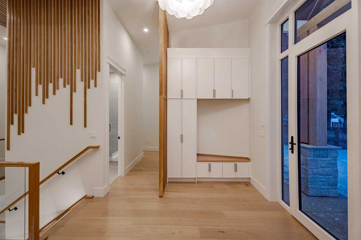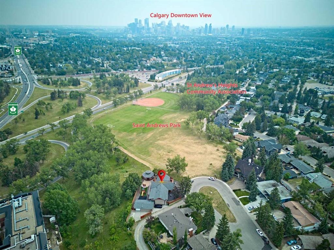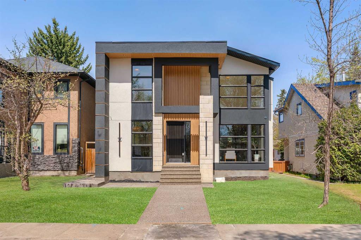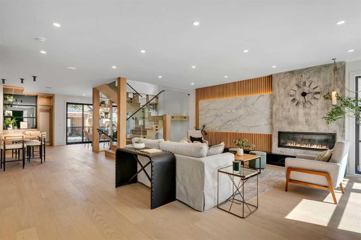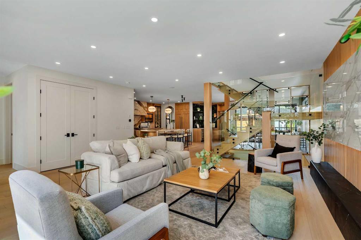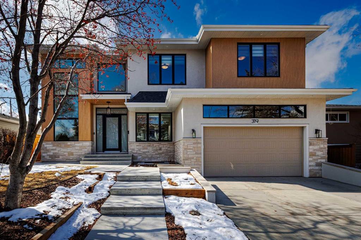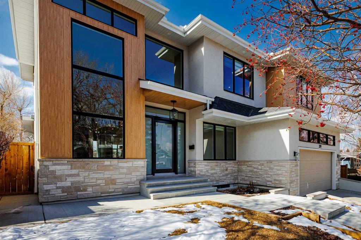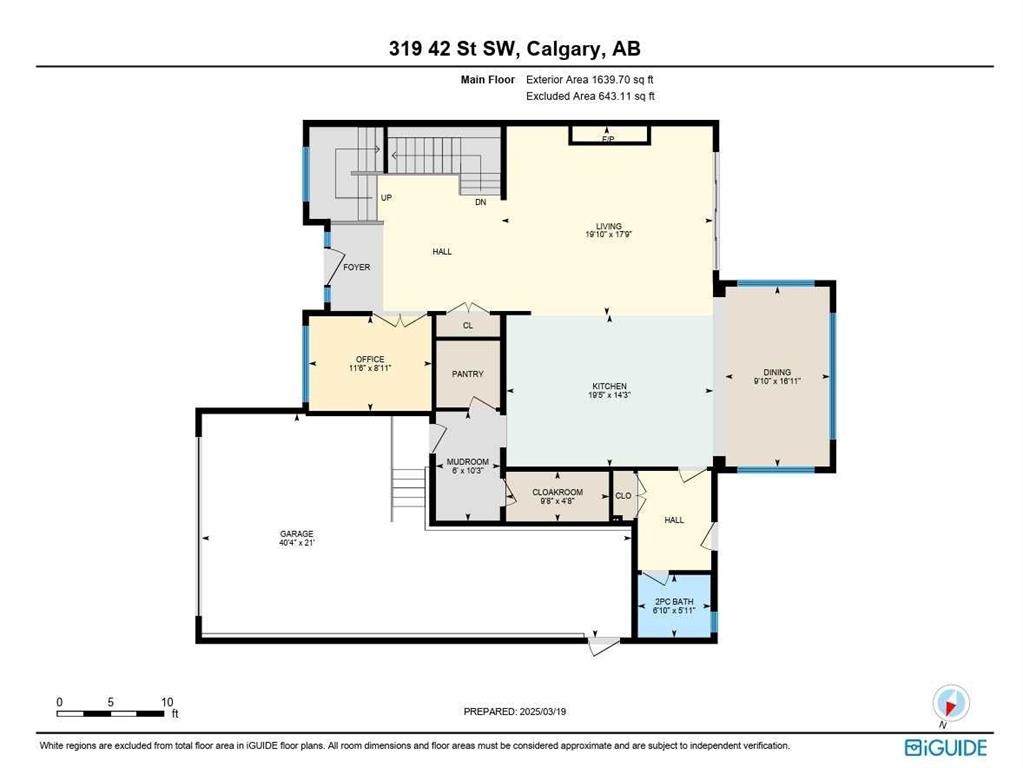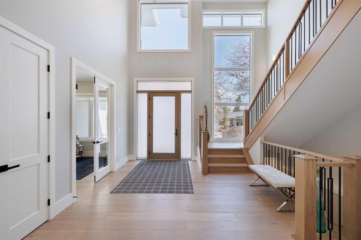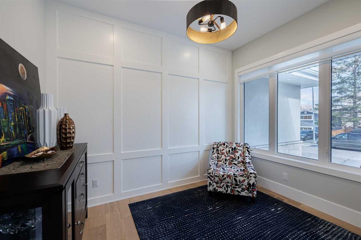708 33A Street NW
Calgary T2N 2X1
MLS® Number: A2229992
$ 2,495,000
4
BEDROOMS
4 + 2
BATHROOMS
3,360
SQUARE FEET
2014
YEAR BUILT
Open House: Sat, June 14, 1 - 4 pm | Discover luxurious and contemporary inner-city living in this stunning, sun-filled home in Parkdale. Architecturally designed, this custom home features expansive unobstructed windows and a striking 3.5-storey vaulted ceiling, bringing in lovely natural light and greenery from the beautifully landscaped yard and tree-lined streets. The main level is the heart of the home, showcasing a spacious, modern kitchen with walnut and Shenck cabinetry, high-end Gaggenau appliances, and sleek chrome fixtures. The large quartz island with an eating bar, complemented by an adjacent breakfast area, is perfect for casual gatherings. Across from the kitchen, a family room with big windows looks out onto the south backyard with mature trees, composite decking, a built-in hot tub, and lower stone patio with a granite gas fire table. A double-sided stone fireplace connects the family and formal spaces, featuring a contemporary chandelier and large windows. Beautiful floating walnut stairs lead to the upper level, where there is a primary "retreat" with an incredible ensuite: designer soaker tub, double vanities, a jewelry vanity, a steam shower, and a walk-in closet. It also has its own deck with a speaker and treetop views. There is a large bonus room with a feature wall, full laundry room, and two additional bedrooms - each with WIC and ensuites, one with a steam shower. The lower level offers versatile recreation space with a wet bar, wine room, games area, home theatre, and a 4th bedroom with ensuite. The O/S triple garage features a 'Hayley' workbench & side cabinets, overhead storage, epoxy floors, and a tool organization system. Additional luxuries include a smart home system (security, lighting, and AV) with speakers inside and out. The main and upper floors have 10-foot ceilings, while the basement boasts 9-foot ceilings. The home features hardwood floors on all levels and in-floor heating in the basement and tiled areas. This bespoke home combines modern elegance, functionality, and a convenient lifestyle—just steps from Foothills Hospital, the University of Calgary, and a quick bike or drive to downtown. Schedule your viewing today and see how this home can elevate your lifestyle.
| COMMUNITY | Parkdale |
| PROPERTY TYPE | Detached |
| BUILDING TYPE | House |
| STYLE | 2 Storey |
| YEAR BUILT | 2014 |
| SQUARE FOOTAGE | 3,360 |
| BEDROOMS | 4 |
| BATHROOMS | 6.00 |
| BASEMENT | Finished, Full |
| AMENITIES | |
| APPLIANCES | Built-In Oven, Dishwasher, Dryer, Garage Control(s), Garburator, Gas Cooktop, Microwave, Range Hood, Refrigerator, Washer, Window Coverings |
| COOLING | Central Air |
| FIREPLACE | Gas |
| FLOORING | Hardwood, Tile |
| HEATING | In Floor, Forced Air |
| LAUNDRY | Upper Level |
| LOT FEATURES | Back Lane, Back Yard, Front Yard, Landscaped, Lawn, Rectangular Lot |
| PARKING | Garage Door Opener, Garage Faces Rear, Heated Garage, Insulated, Oversized, Triple Garage Detached, Workshop in Garage |
| RESTRICTIONS | Restrictive Covenant |
| ROOF | Flat Torch Membrane |
| TITLE | Fee Simple |
| BROKER | Charles |
| ROOMS | DIMENSIONS (m) | LEVEL |
|---|---|---|
| Game Room | 26`9" x 21`9" | Lower |
| Media Room | 18`1" x 14`4" | Lower |
| Bedroom | 12`8" x 10`11" | Lower |
| 2pc Bathroom | 6`2" x 4`5" | Lower |
| 4pc Ensuite bath | 10`11" x 4`11" | Lower |
| Wine Cellar | 10`7" x 5`6" | Lower |
| Mud Room | 9`11" x 4`6" | Main |
| 2pc Bathroom | 7`5" x 5`6" | Main |
| Kitchen | 18`6" x 11`11" | Main |
| Dining Room | 12`11" x 10`4" | Main |
| Breakfast Nook | 18`6" x 10`2" | Main |
| Living Room | 14`11" x 13`11" | Main |
| Family Room | 13`11" x 11`11" | Main |
| Den | 13`1" x 11`6" | Main |
| Bonus Room | 20`2" x 12`6" | Upper |
| Bedroom - Primary | 14`11" x 13`11" | Upper |
| Bedroom | 12`6" x 11`5" | Upper |
| Bedroom | 11`6" x 11`5" | Upper |
| 3pc Ensuite bath | 9`4" x 4`8" | Upper |
| 4pc Ensuite bath | 10`1" x 4`11" | Upper |
| 6pc Ensuite bath | 18`7" x 15`11" | Upper |
| Laundry | 12`6" x 4`11" | Upper |



