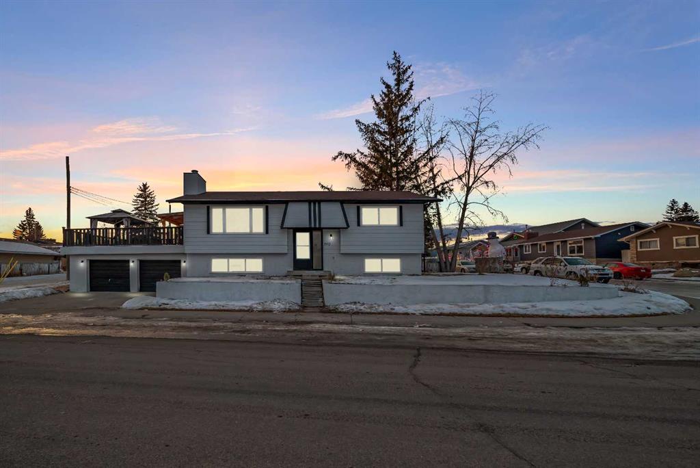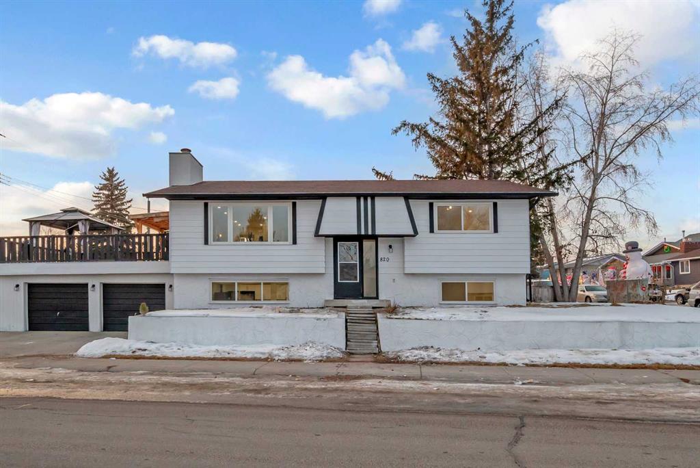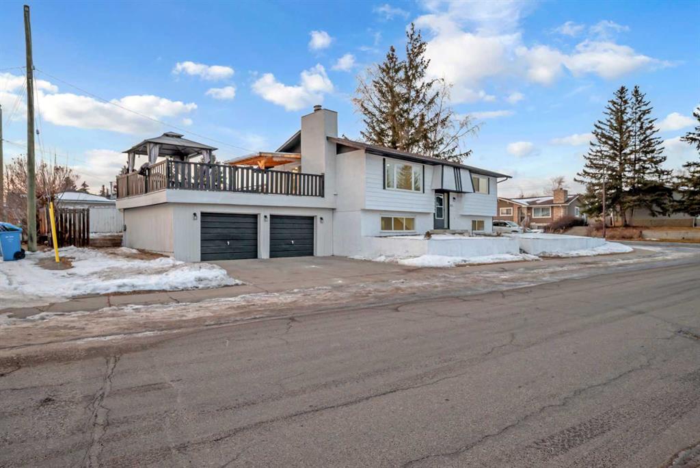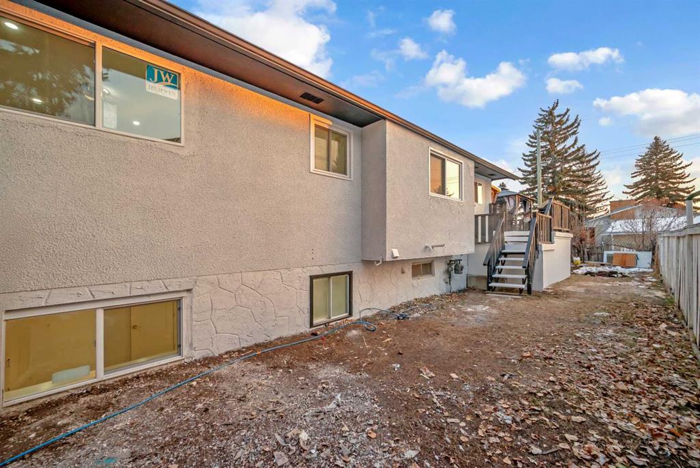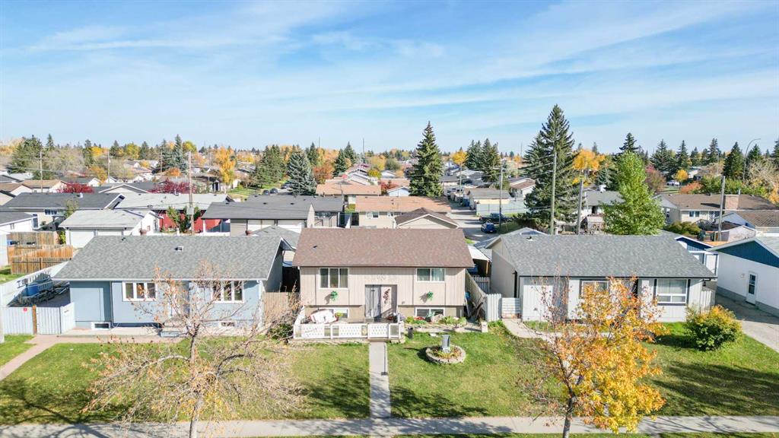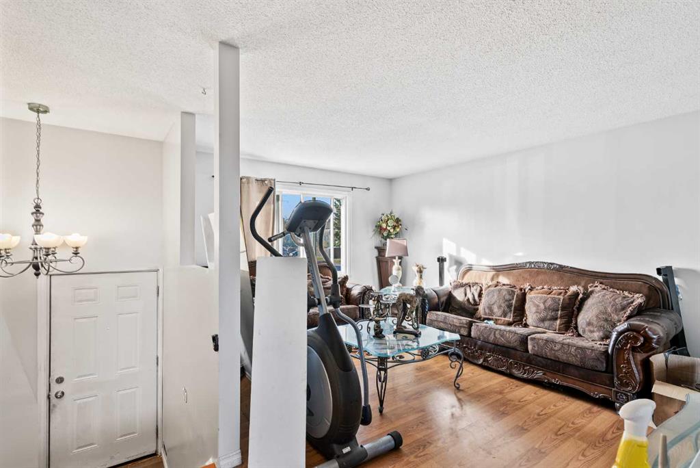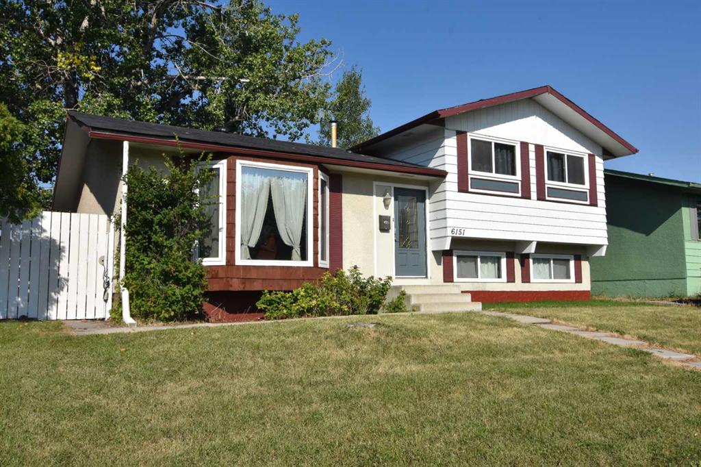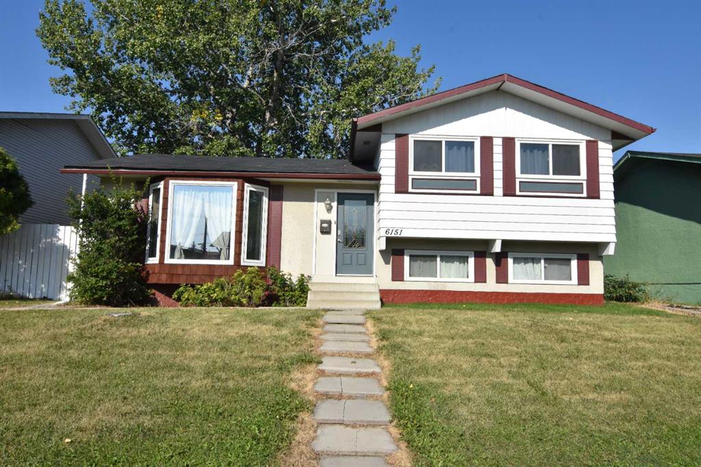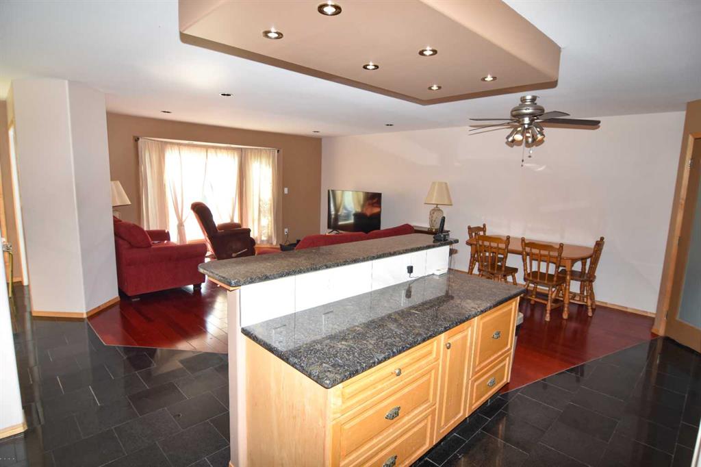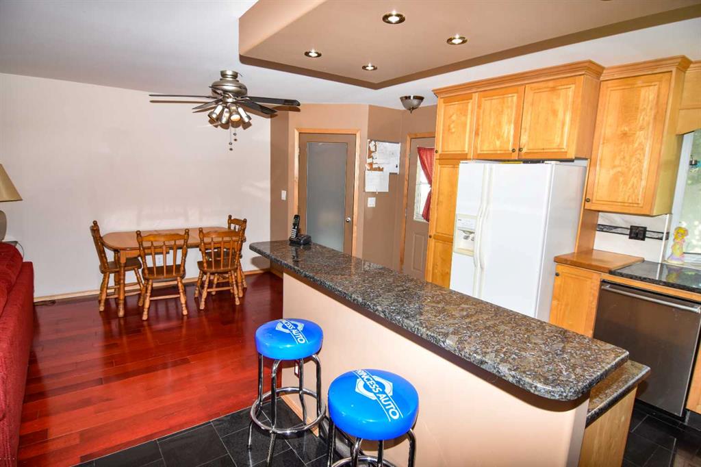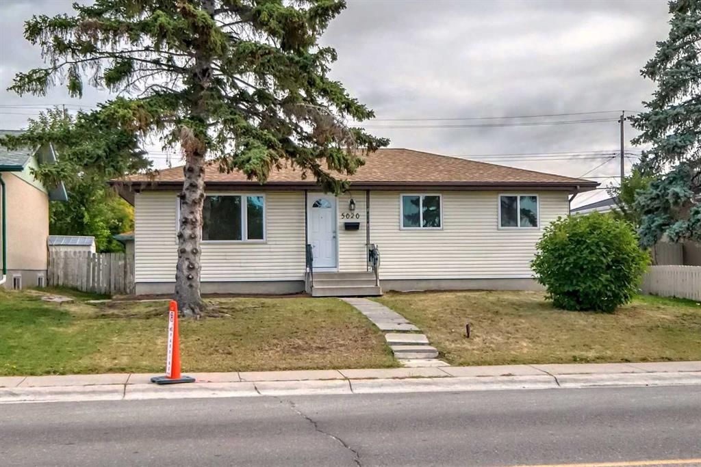719 Madeira Drive NE
Calgary T2A 4M7
MLS® Number: A2194296
$ 569,900
4
BEDROOMS
3 + 0
BATHROOMS
1,262
SQUARE FEET
1973
YEAR BUILT
Beautiful updated bungalow offers 4 bedrooms and 3 full bathrooms in the desirable community of Marlborough Park, conveniently located near schools, public transportation, and all amenities. Featuring an open floor plan with maple hardwood floors, this home boasts a spacious living and dining area, a large kitchen with stainless steel appliances, and a built-in island with a raised eating bar. The main level includes 3 generous bedrooms, including a primary suite with a full ensuite, plus an additional full bathroom. A separate entrance leads to the finished lower level, which offers a large family room with a brick wood-burning fireplace, a 4th bedroom, a full bathroom, a laundry area, and ample storage. Notable updates include a roof (approx. 2012), furnace (2009), water tank (2017), and some replaced windows. The home features a brick and stucco exterior for added durability and curb appeal. Enjoy the huge, private south-facing backyard, complete with a large deck, an oversized double detached garage, and RV parking. Situated on a quiet street with excellent curb appeal and a paved back lane, this home showcases pride of ownership.
| COMMUNITY | Marlborough Park |
| PROPERTY TYPE | Detached |
| BUILDING TYPE | House |
| STYLE | Bungalow |
| YEAR BUILT | 1973 |
| SQUARE FOOTAGE | 1,262 |
| BEDROOMS | 4 |
| BATHROOMS | 3.00 |
| BASEMENT | Finished, Full |
| AMENITIES | |
| APPLIANCES | Dishwasher, Dryer, Electric Stove, Garage Control(s), Microwave Hood Fan, Refrigerator, Washer, Window Coverings |
| COOLING | None |
| FIREPLACE | Family Room, Wood Burning |
| FLOORING | Carpet, Ceramic Tile, Hardwood |
| HEATING | Forced Air, Natural Gas |
| LAUNDRY | Lower Level |
| LOT FEATURES | Back Lane, Back Yard, Front Yard, Landscaped, Lawn, Level, Private |
| PARKING | Additional Parking, Double Garage Detached, Garage Door Opener, Garage Faces Rear, RV Access/Parking |
| RESTRICTIONS | None Known |
| ROOF | Asphalt Shingle |
| TITLE | Fee Simple |
| BROKER | RE/MAX Real Estate (Mountain View) |
| ROOMS | DIMENSIONS (m) | LEVEL |
|---|---|---|
| Family Room | 18`0" x 15`0" | Lower |
| Bedroom | 12`1" x 9`8" | Lower |
| 3pc Bathroom | 6`7" x 5`5" | Lower |
| Dining Room | 9`4" x 8`11" | Main |
| Living Room | 18`5" x 14`2" | Main |
| Kitchen | 15`4" x 14`6" | Main |
| Bedroom - Primary | 11`4" x 12`10" | Main |
| Bedroom | 8`1" x 10`5" | Main |
| Bedroom | 10`0" x 10`5" | Main |
| 3pc Ensuite bath | 7`5" x 4`7" | Main |
| 4pc Bathroom | 7`5" x 7`11" | Main |



































