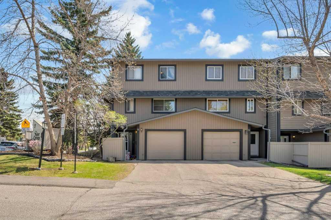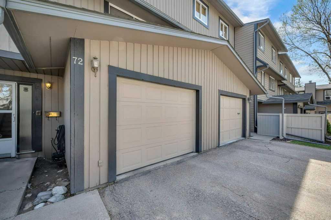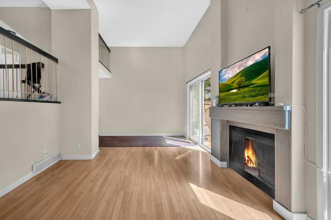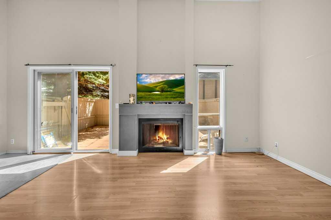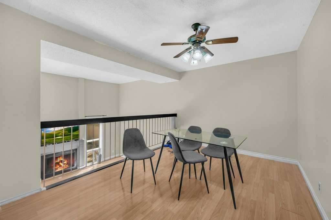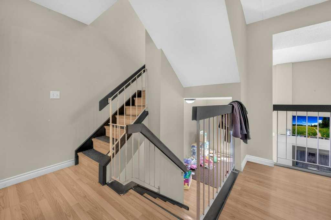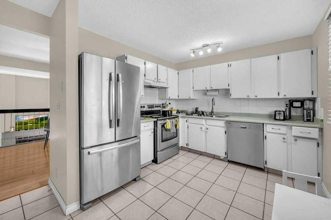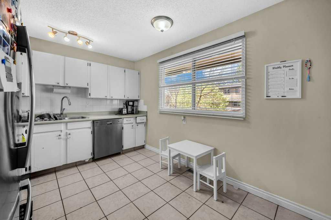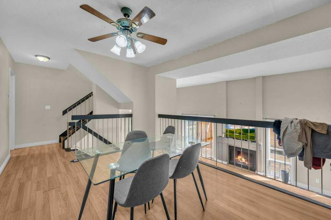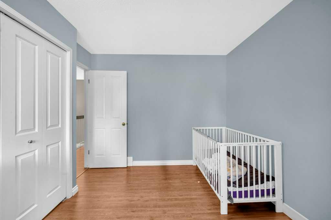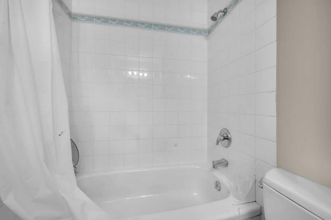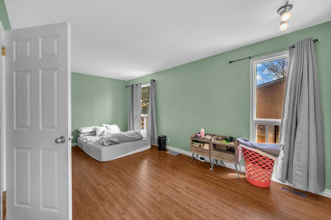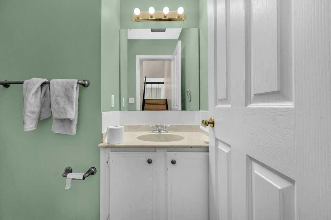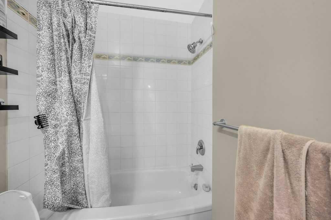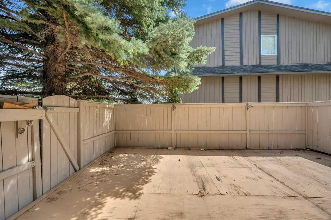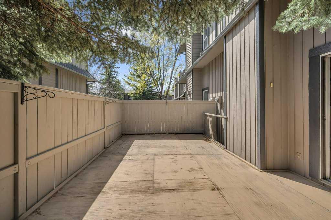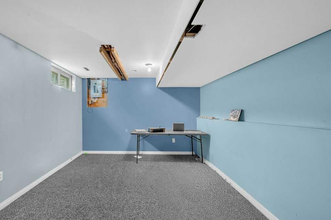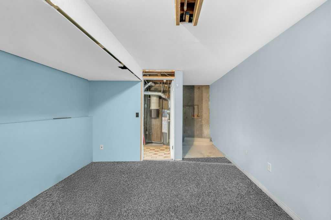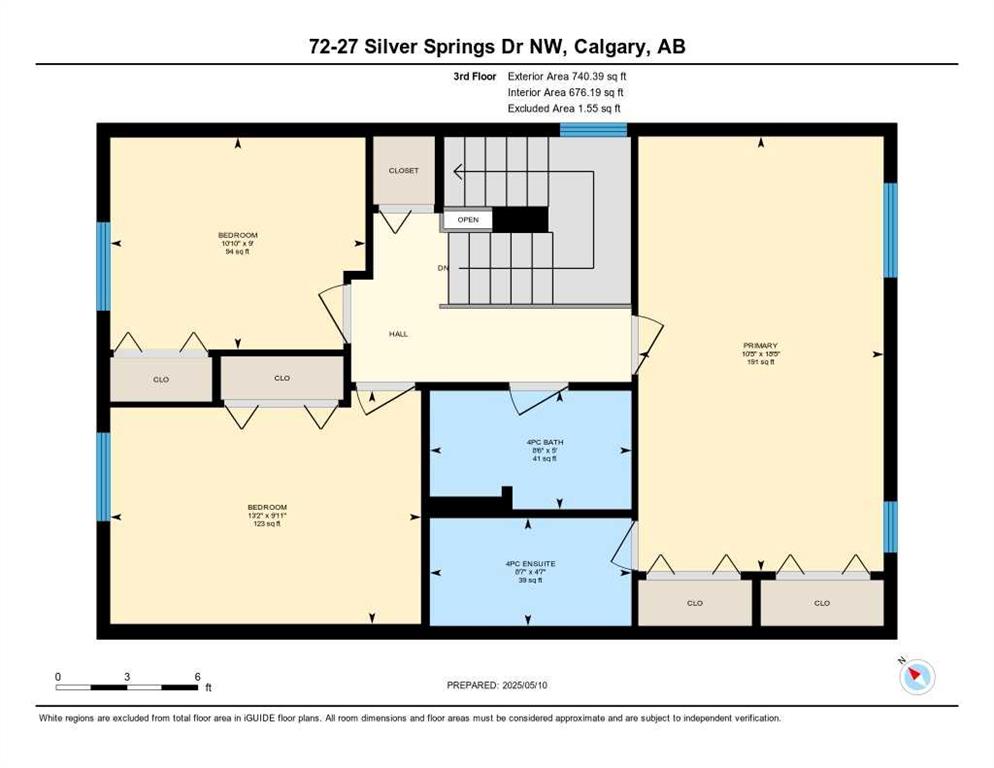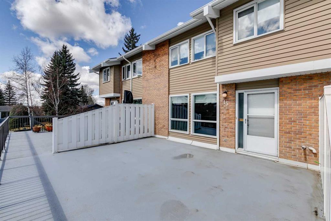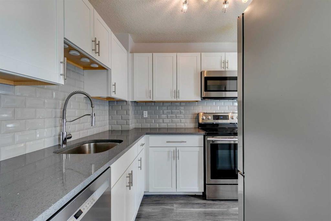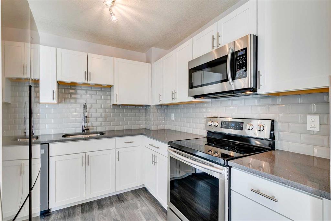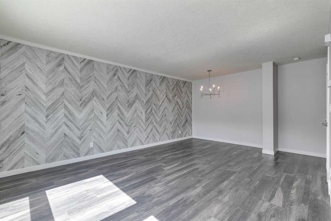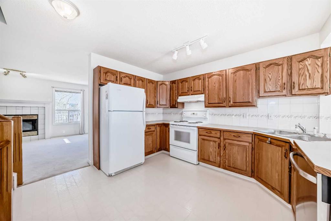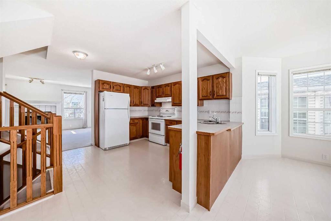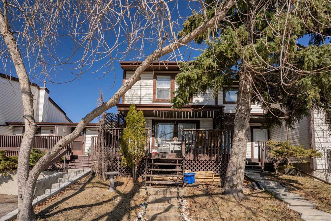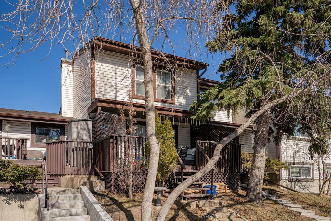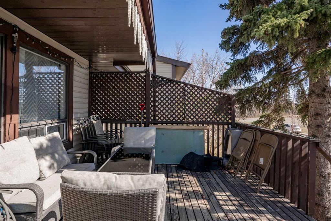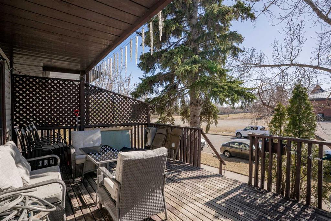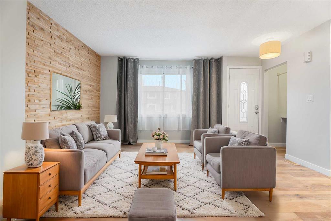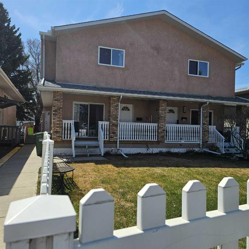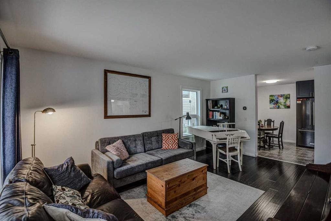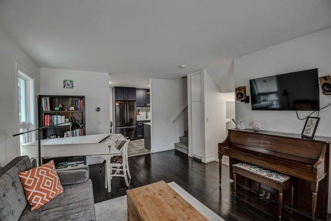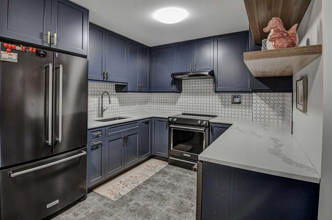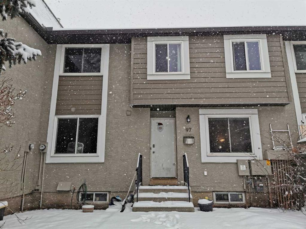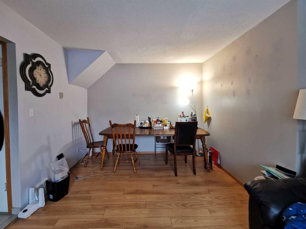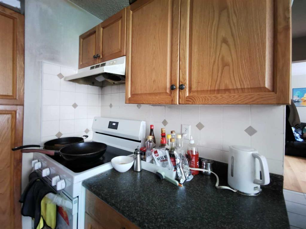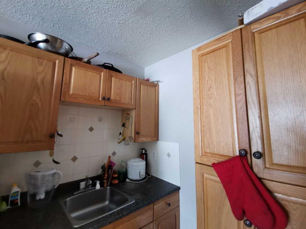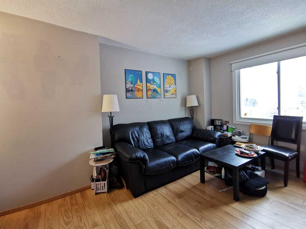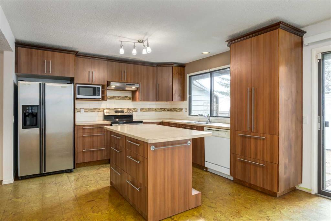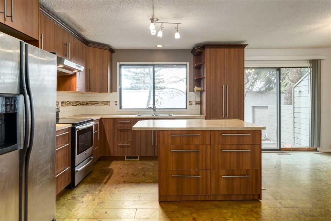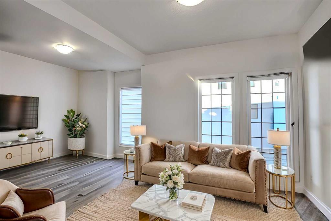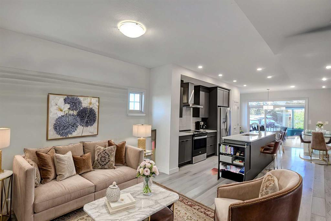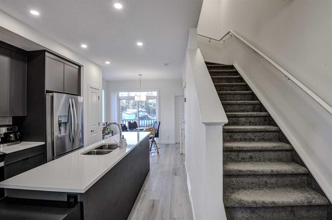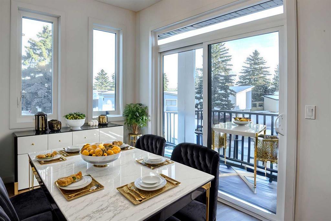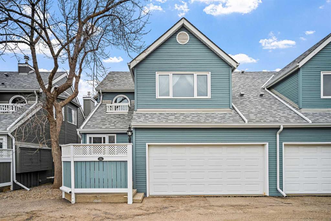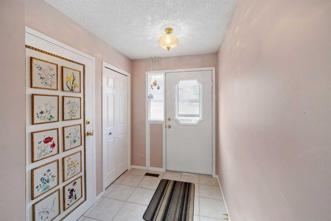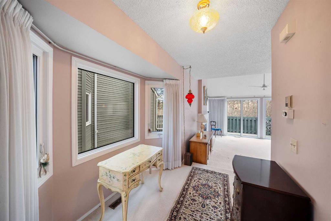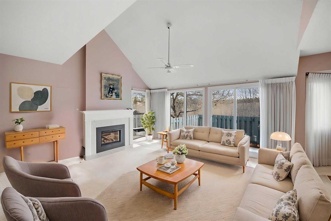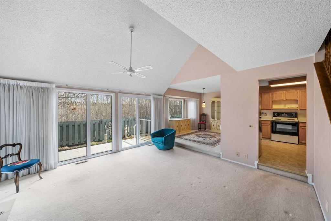72, 27 Silver Springs Drive NW
Calgary T3B 4N3
MLS® Number: A2220263
$ 479,900
3
BEDROOMS
2 + 1
BATHROOMS
1,589
SQUARE FEET
1976
YEAR BUILT
END UNIT – This 3-bedroom, 2.5-bathroom townhouse offers over 1,600 sq. ft. of developed living space with a spacious, well-appointed layout designed for comfort and functionality. The second level features high ceilings, a large window, patio doors, and a cozy wood-burning fireplace that creates a warm and inviting living space. On the third level, a full-sized dining area opens to the living room, making it perfect for entertaining, while the large kitchen offers ample counter and cabinet space, a pantry, and newer stainless steel appliances. The king-sized primary bedroom includes a 4-piece ensuite and double closets, and two additional full-sized bedrooms and another 4-piece bathroom complete the upper level. The fully finished basement provides flexible space for a rec room, guest area, or home office. Additional features include an oversized attached garage (25'10” x 12'10”), a private fenced yard with low-maintenance landscaping, and a sense of privacy and space throughout. Located in Silver Springs Court—a pet-friendly community with mature trees, visitor parking, and a park-like setting—this home is just steps from beautiful botanical gardens, river pathways, and Bowmont Park. It's also within walking distance to local amenities like a gym, restaurant, coffee shop, pub, outdoor pool, and schools, with quick access to major roads for commuting around the city or heading to the mountains. This home delivers a perfect blend of quality, lifestyle, and convenience.
| COMMUNITY | Silver Springs |
| PROPERTY TYPE | Row/Townhouse |
| BUILDING TYPE | Five Plus |
| STYLE | 4 Level Split |
| YEAR BUILT | 1976 |
| SQUARE FOOTAGE | 1,589 |
| BEDROOMS | 3 |
| BATHROOMS | 3.00 |
| BASEMENT | Finished, Full |
| AMENITIES | |
| APPLIANCES | Dishwasher, Dryer, Electric Stove, Range Hood, Refrigerator, Washer, Window Coverings |
| COOLING | None |
| FIREPLACE | Family Room, Gas Log, Gas Starter, Mantle, Tile |
| FLOORING | Carpet, Ceramic Tile, Laminate |
| HEATING | Fireplace(s), Forced Air, Natural Gas |
| LAUNDRY | Laundry Room, Upper Level |
| LOT FEATURES | City Lot, Corner Lot, Level, Low Maintenance Landscape, Rectangular Lot |
| PARKING | Driveway, Single Garage Attached |
| RESTRICTIONS | None Known |
| ROOF | Asphalt |
| TITLE | Fee Simple |
| BROKER | RE/MAX Real Estate (Central) |
| ROOMS | DIMENSIONS (m) | LEVEL |
|---|---|---|
| Game Room | 19`10" x 1`0" | Basement |
| Foyer | 10`4" x 7`2" | Main |
| Living Room | 20`6" x 11`11" | Main |
| 2pc Bathroom | Second | |
| Dining Room | 13`5" x 9`10" | Second |
| Kitchen | 13`1" x 10`6" | Second |
| Laundry | 7`7" x 5`4" | Second |
| 4pc Bathroom | Third | |
| 4pc Ensuite bath | Third | |
| Bedroom | 9`11" x 13`2" | Third |
| Bedroom | 10`10" x 9`0" | Third |
| Bedroom - Primary | 18`5" x 10`5" | Third |

