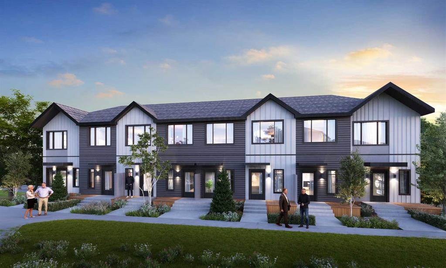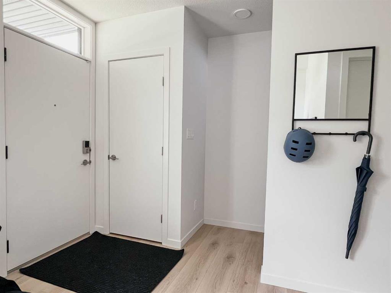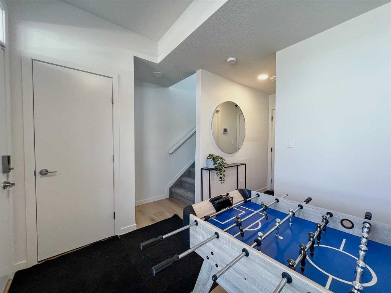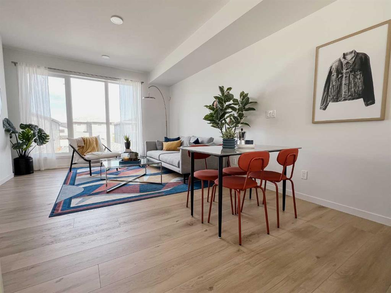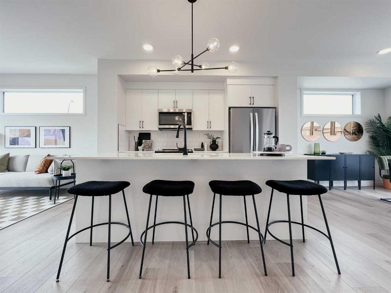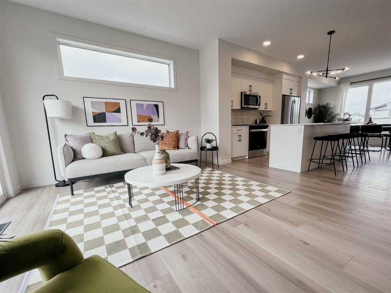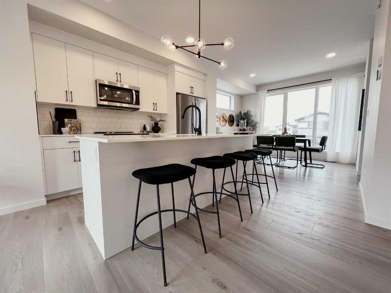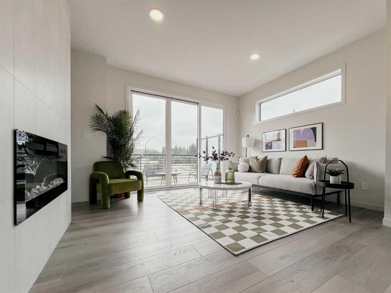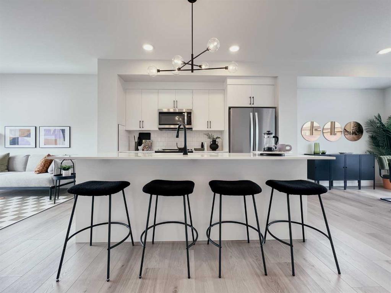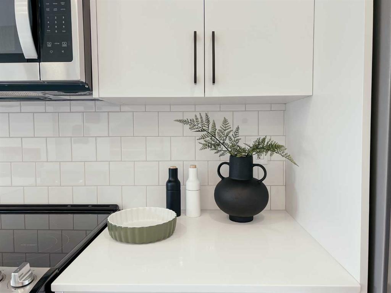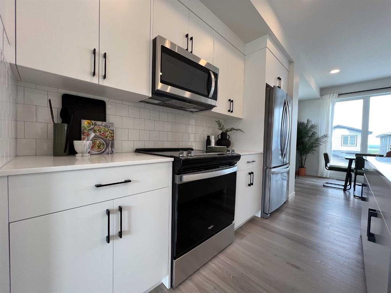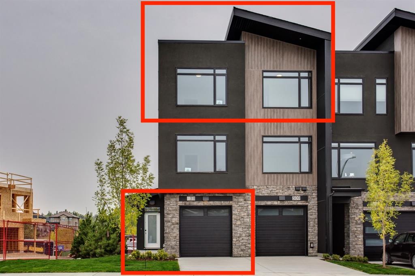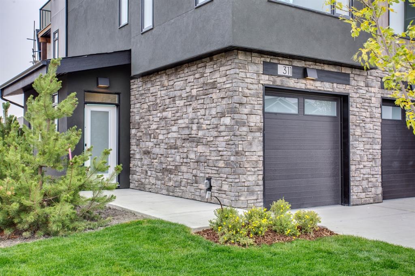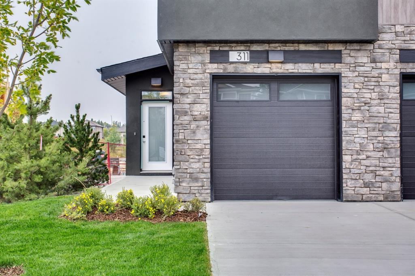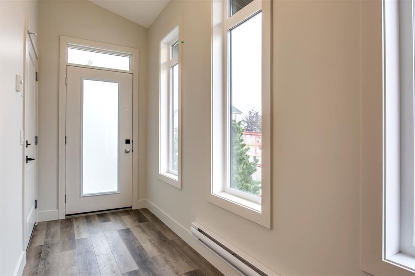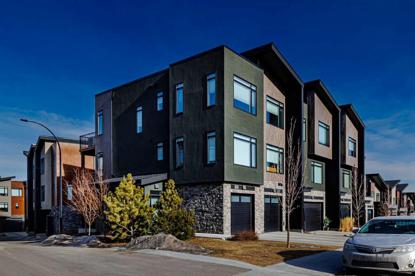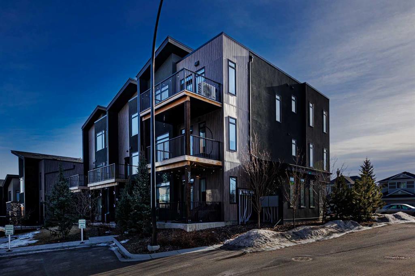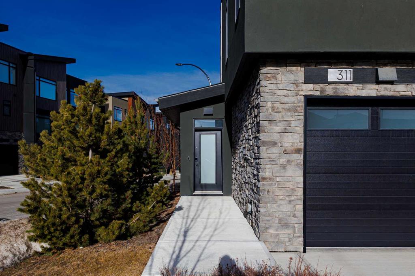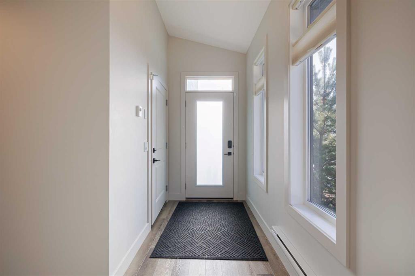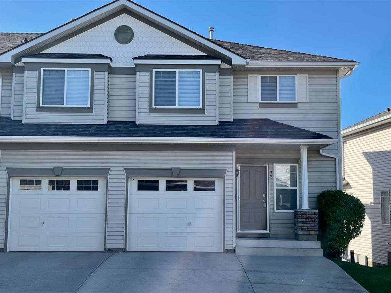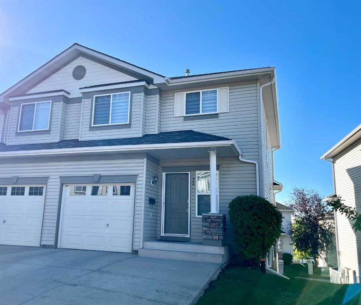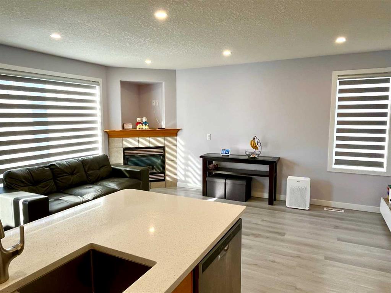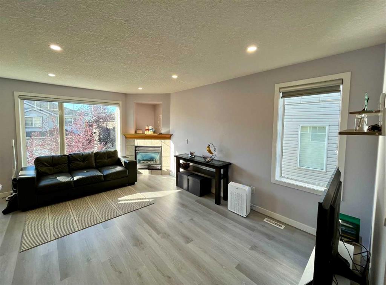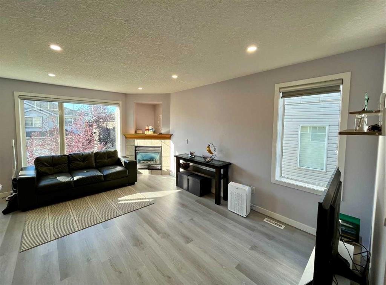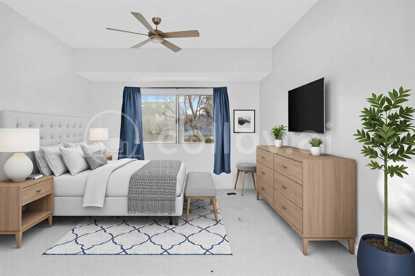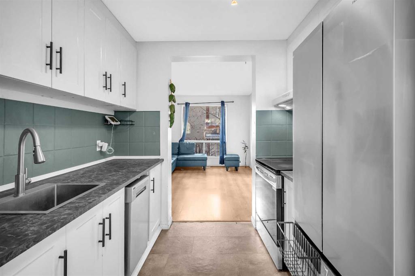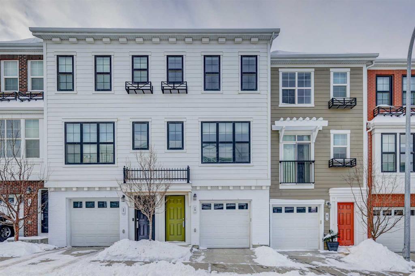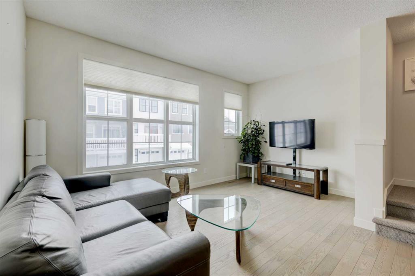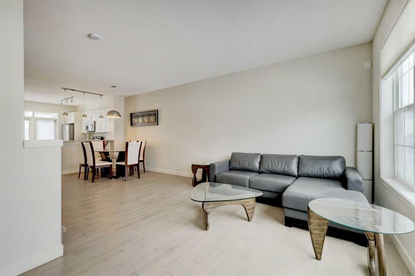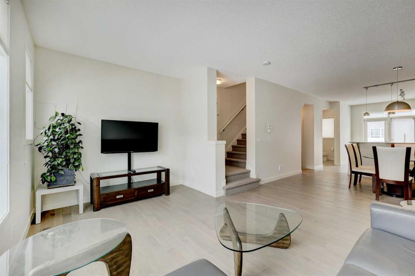72 Citadel Estates Manor NW
Calgary T3G5M8
MLS® Number: A2194420
$ 469,999
3
BEDROOMS
2 + 1
BATHROOMS
1,226
SQUARE FEET
2003
YEAR BUILT
Welcome to this inviting 3-bedroom, 2.5-bathroom townhome in the sought-after community of Citadel, one of the top-ranked safest neighbourhoods in NW Calgary. Offering over 1,700 sq.ft. of comfortable living space, this home features a warm and welcoming living room that seamlessly flows into the open concept kitchen and dining area, perfect for entertaining! Step through the sliding patio door to your private backyard, an ideal retreat for outdoor relaxation. Upstairs, you'll find a spacious primary bedroom with a walk-in closet, two additional bedrooms, and a full bathroom. The finished basement expands your living space with a versatile rec room and a large laundry room with ample storage. Additional highlights include a single attached garage with a driveway, plus plenty of guest parking within The Estates of Citadel. This community offers parks, pathways, and convenient access to major roads, shopping, and schools. Don’t miss your chance to own in this well-established neighbourhood!
| COMMUNITY | Citadel |
| PROPERTY TYPE | Row/Townhouse |
| BUILDING TYPE | Five Plus |
| STYLE | 2 Storey |
| YEAR BUILT | 2003 |
| SQUARE FOOTAGE | 1,226 |
| BEDROOMS | 3 |
| BATHROOMS | 3.00 |
| BASEMENT | Finished, Full |
| AMENITIES | |
| APPLIANCES | Dishwasher, Dryer, Electric Stove, Freezer, Microwave Hood Fan, Refrigerator, Washer, Window Coverings |
| COOLING | None |
| FIREPLACE | N/A |
| FLOORING | Laminate |
| HEATING | Forced Air |
| LAUNDRY | In Basement, Laundry Room |
| LOT FEATURES | Back Yard |
| PARKING | Single Garage Attached |
| RESTRICTIONS | Board Approval, Easement Registered On Title, Restrictive Covenant, Utility Right Of Way |
| ROOF | Asphalt Shingle |
| TITLE | Fee Simple |
| BROKER | Real Broker |
| ROOMS | DIMENSIONS (m) | LEVEL |
|---|---|---|
| 3pc Bathroom | 6`0" x 7`10" | Basement |
| Laundry | 7`10" x 13`5" | Basement |
| Game Room | 11`6" x 13`6" | Basement |
| Storage | 6`2" x 4`3" | Basement |
| Furnace/Utility Room | 7`10" x 7`3" | Basement |
| Walk-In Closet | 6`2" x 3`5" | Basement |
| 2pc Bathroom | 5`4" x 4`11" | Main |
| Dining Room | 8`5" x 9`3" | Main |
| Kitchen | 7`4" x 9`9" | Main |
| Living Room | 10`8" x 16`6" | Main |
| 3pc Bathroom | 7`11" x 4`1" | Second |
| Bedroom - Primary | 11`5" x 12`9" | Second |
| Bedroom | 9`2" x 11`0" | Second |
| Bedroom | 9`6" x 10`10" | Second |















































