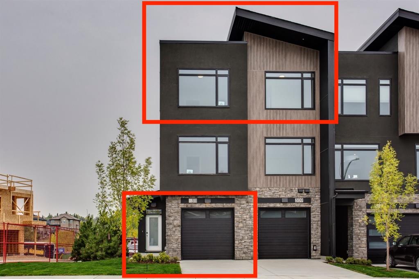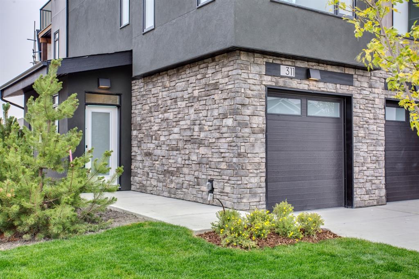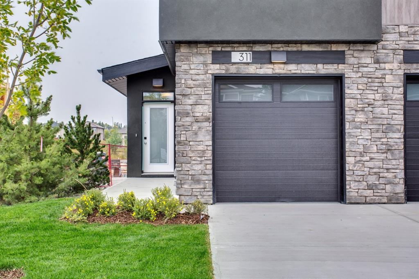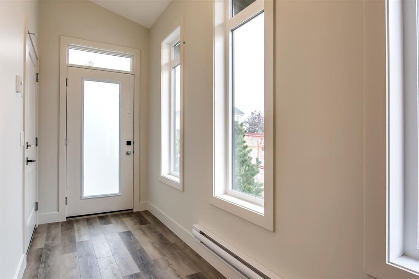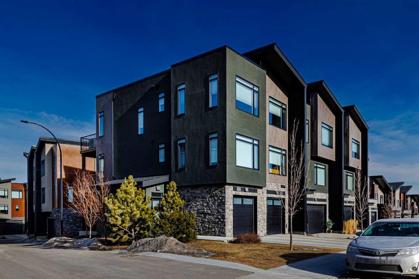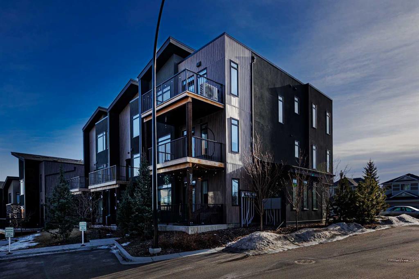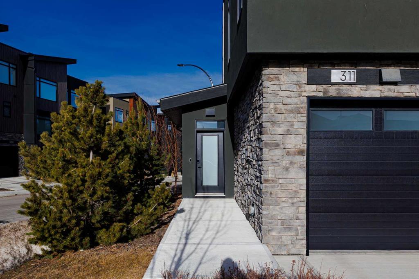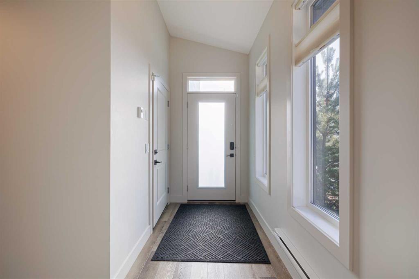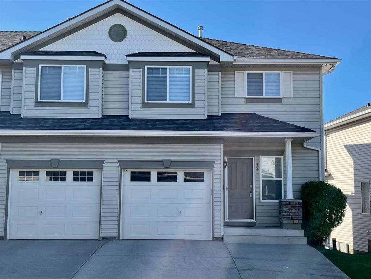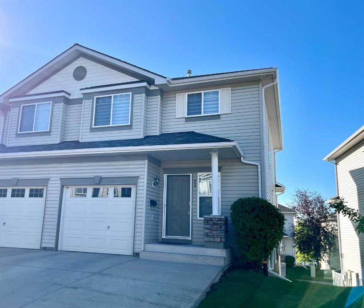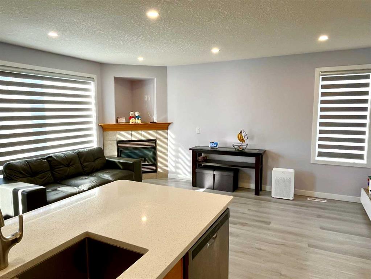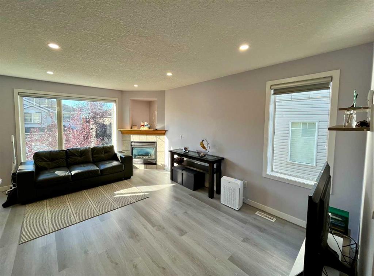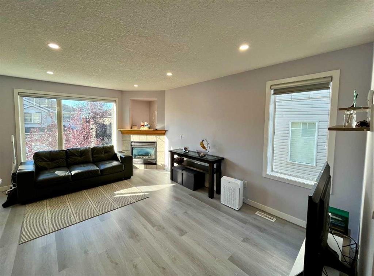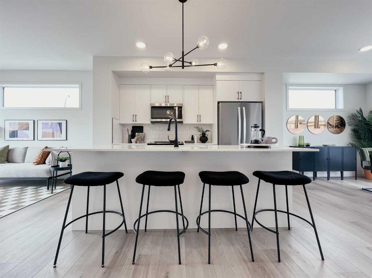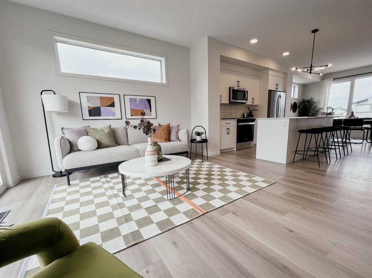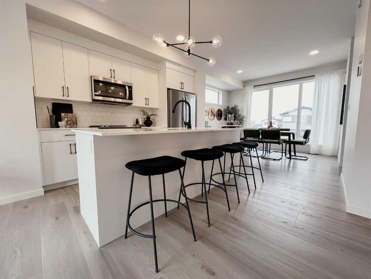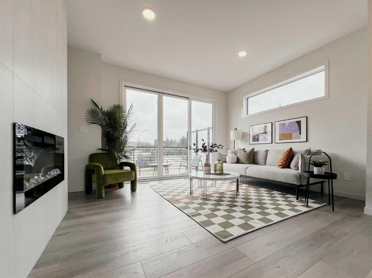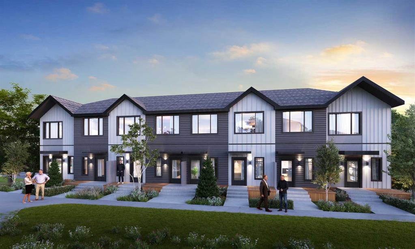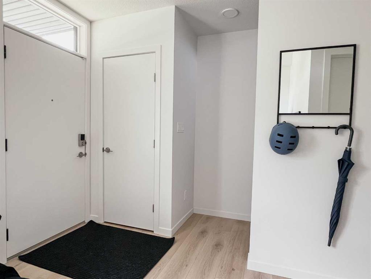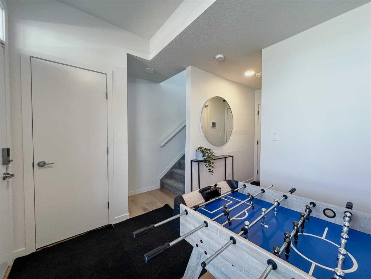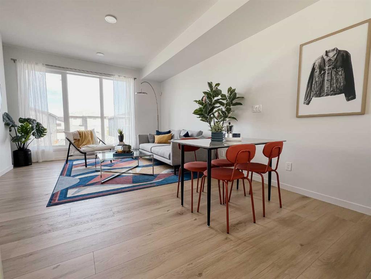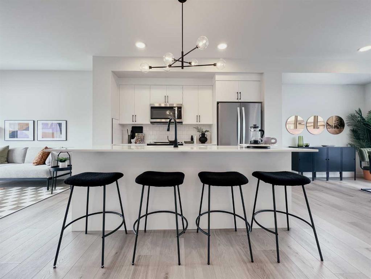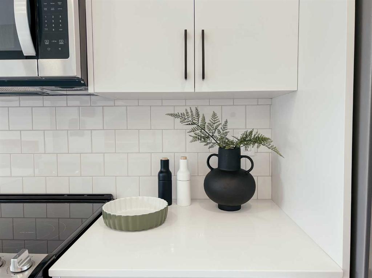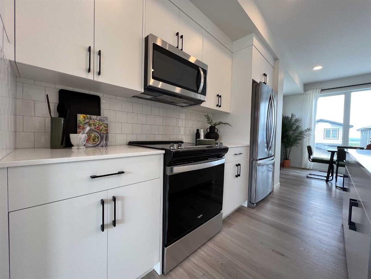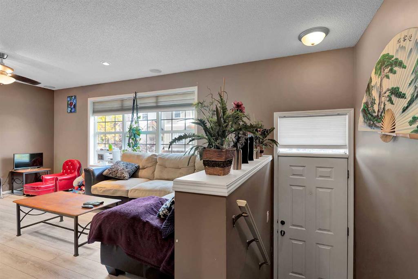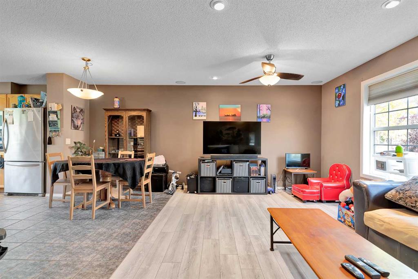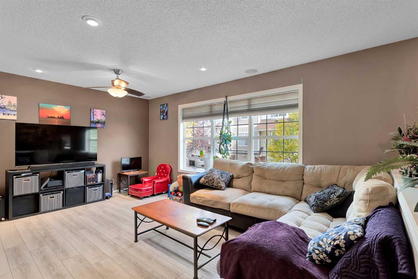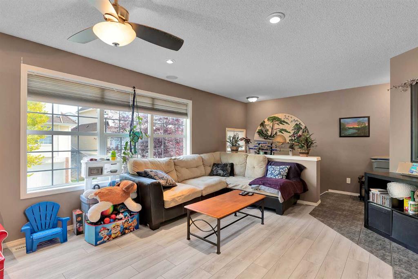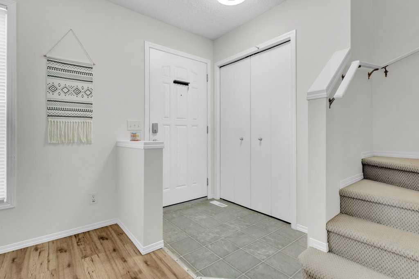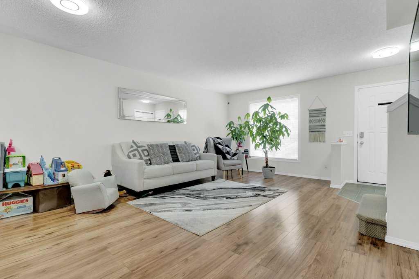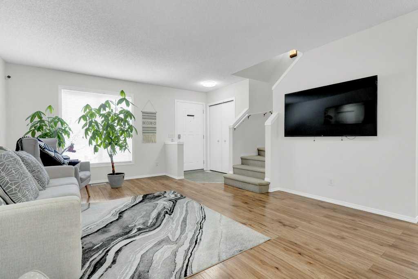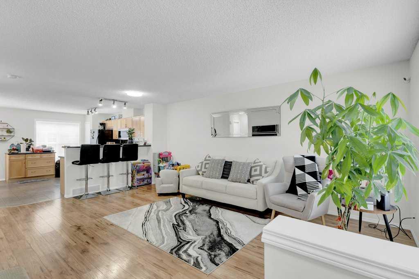8930 Royal Oak Way NW
Calgary T3G6B4
MLS® Number: A2194476
$ 499,999
2
BEDROOMS
2 + 1
BATHROOMS
1,415
SQUARE FEET
2006
YEAR BUILT
Welcome home! This multi-level townhouse in the desirable and convenient community of Royal Oak boasts 2 bedroom, 2.5 bathrooms, 12’ ceilings with large windows that brings in an abundance of natural light. The spacious living area has a set of french doors to your fenced backyard, complete with a patio and grassed area, plus a natural gas hook up for your BBQ. The kitchen layout is very functional. Host meals in the dining area then spill out onto the balcony for some fresh air. Rounding out the main floor is a half bathroom and a convenient laundry area. The upper floor has 2 bedrooms, each with its own 4-piece ensuite and walk-in closets! The undeveloped basement allows for extra storage space, or can be finished to accommodate a gym, play room, even spa. This townhouse is in a great location close to schools, shopping, public transit, restaurants, and the ring road. Call your realtor today to view it before its gone!
| COMMUNITY | Royal Oak |
| PROPERTY TYPE | Row/Townhouse |
| BUILDING TYPE | Five Plus |
| STYLE | 4 Level Split |
| YEAR BUILT | 2006 |
| SQUARE FOOTAGE | 1,415 |
| BEDROOMS | 2 |
| BATHROOMS | 3.00 |
| BASEMENT | Partial, Unfinished |
| AMENITIES | |
| APPLIANCES | Built-In Oven, Dishwasher, Dryer, Electric Cooktop, Microwave Hood Fan, Refrigerator, Washer |
| COOLING | None |
| FIREPLACE | N/A |
| FLOORING | Carpet, Ceramic Tile, Laminate |
| HEATING | Forced Air, Natural Gas |
| LAUNDRY | In Unit |
| LOT FEATURES | Landscaped, Lawn, Low Maintenance Landscape, No Neighbours Behind |
| PARKING | Single Garage Attached |
| RESTRICTIONS | Condo/Strata Approval |
| ROOF | Clay Tile |
| TITLE | Fee Simple |
| BROKER | KIC Realty |
| ROOMS | DIMENSIONS (m) | LEVEL |
|---|---|---|
| Foyer | 14`11" x 5`8" | Lower |
| 2pc Bathroom | 0`0" x 0`0" | Main |
| Kitchen | 8`9" x 8`5" | Main |
| Dining Room | 18`2" x 9`5" | Main |
| Living Room | 18`2" x 14`0" | Main |
| Laundry | 3`9" x 3`1" | Main |
| Balcony | 12`3" x 6`1" | Main |
| 4pc Ensuite bath | 0`0" x 0`0" | Upper |
| 4pc Ensuite bath | 0`0" x 0`0" | Upper |
| Bedroom - Primary | 13`6" x 12`10" | Upper |
| Bedroom | 13`2" x 11`6" | Upper |





























