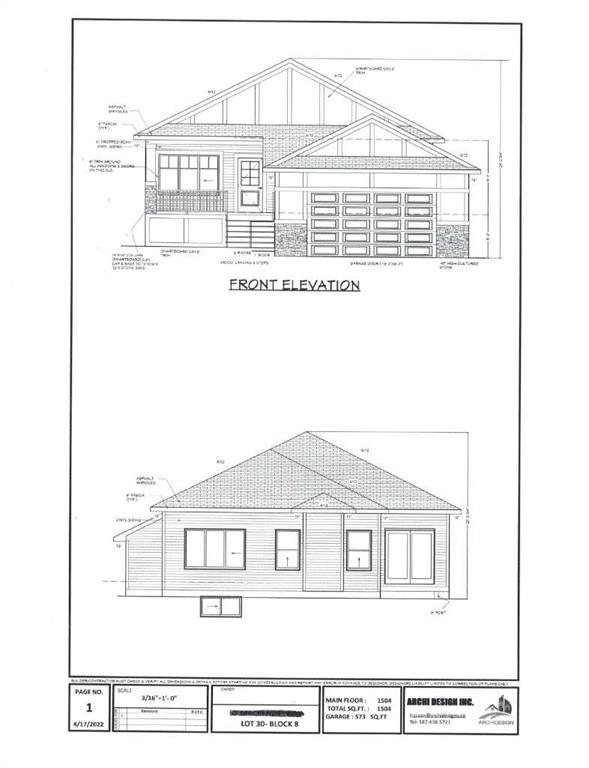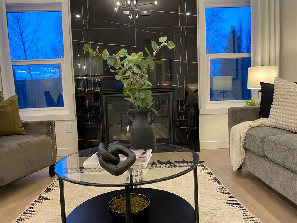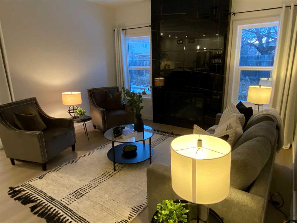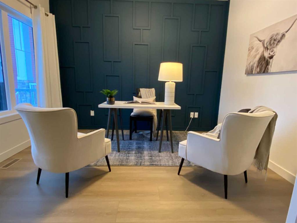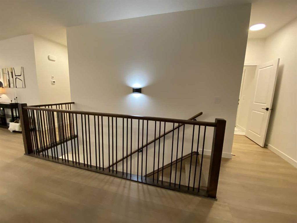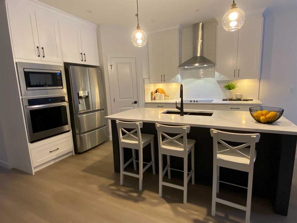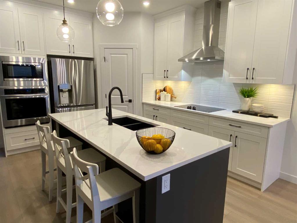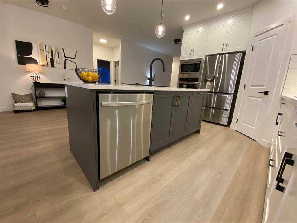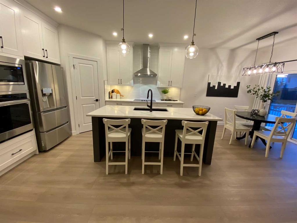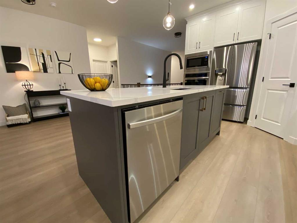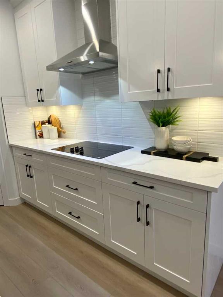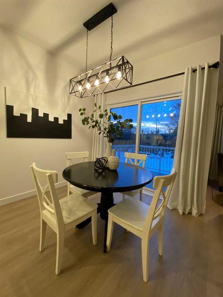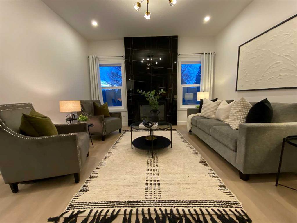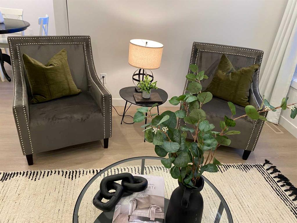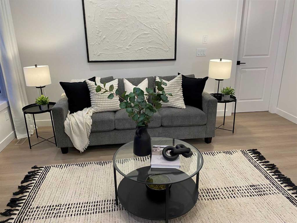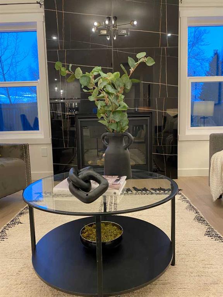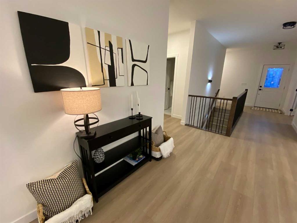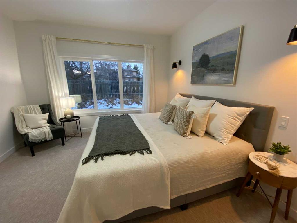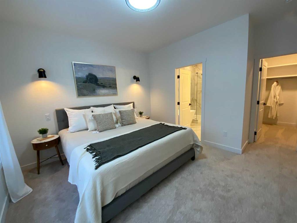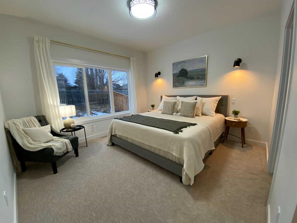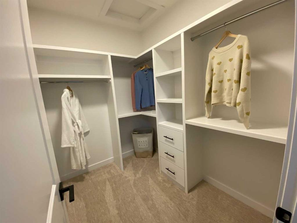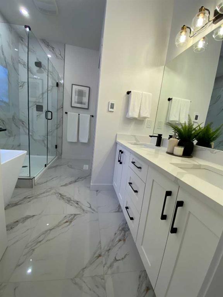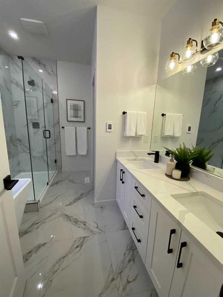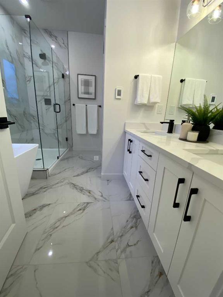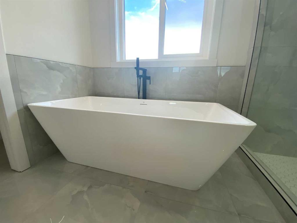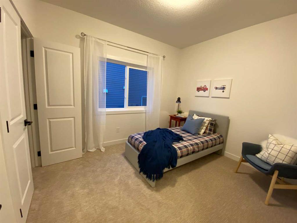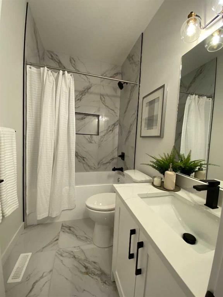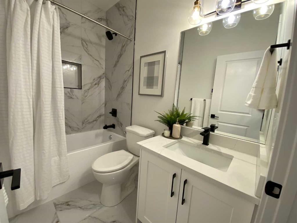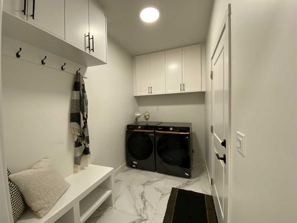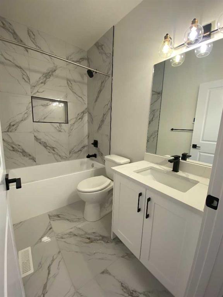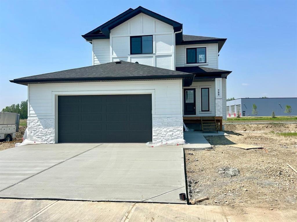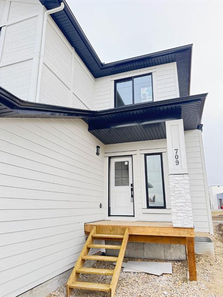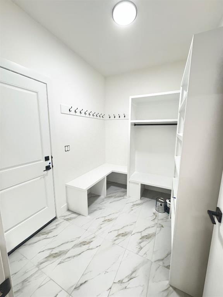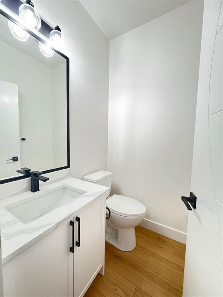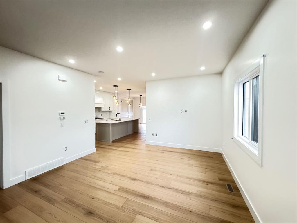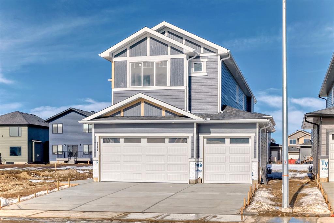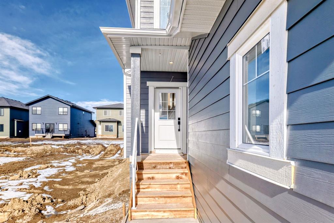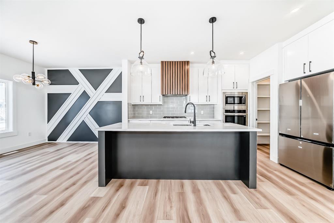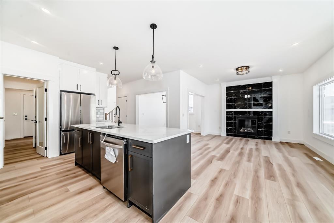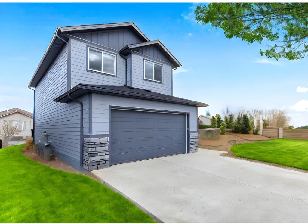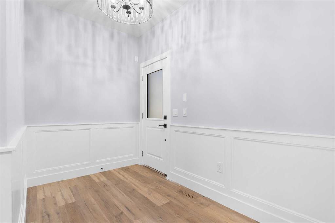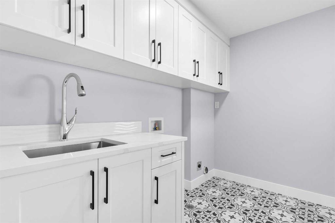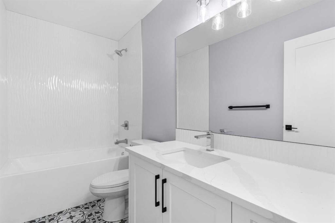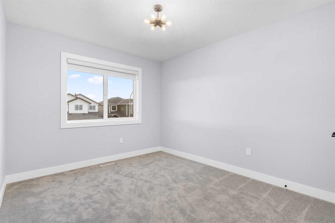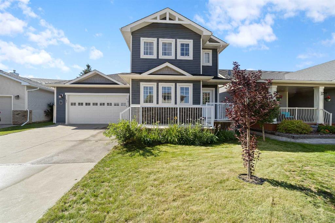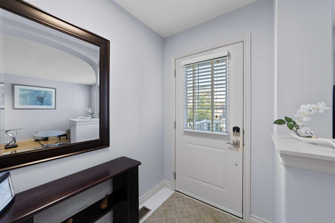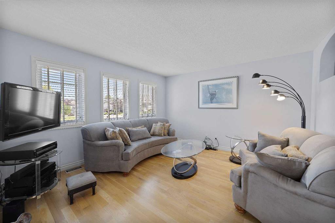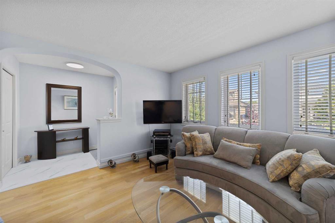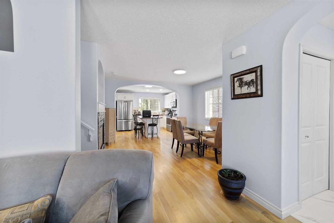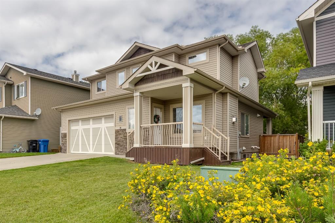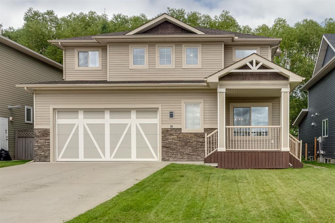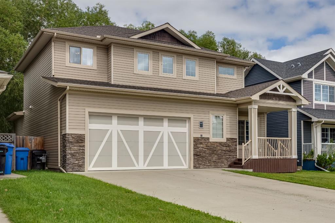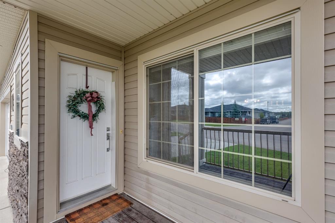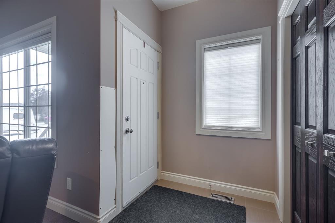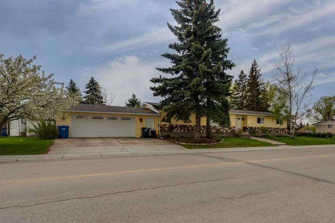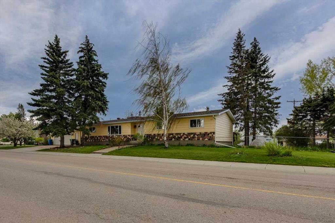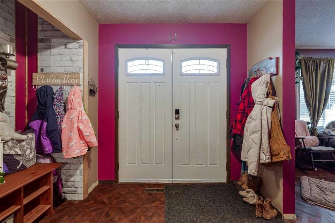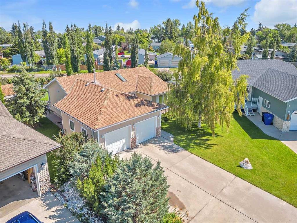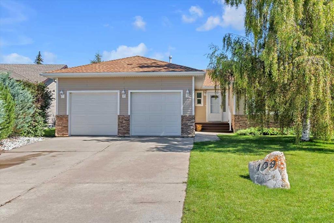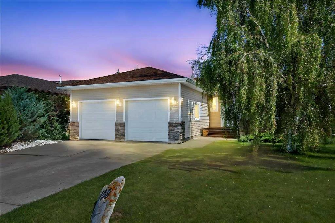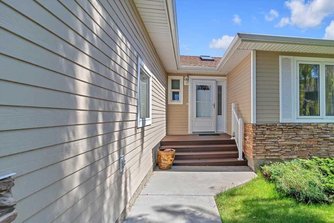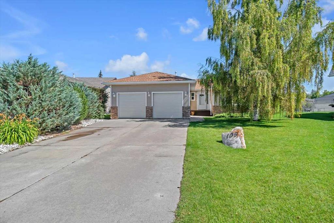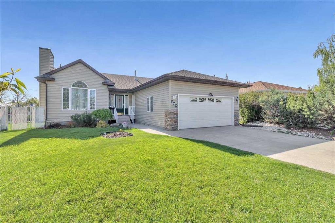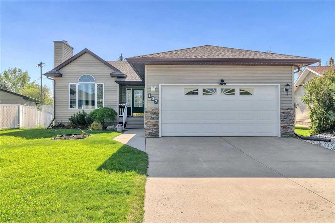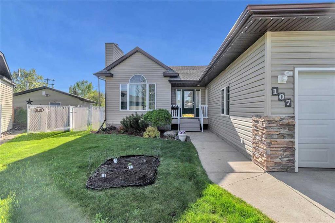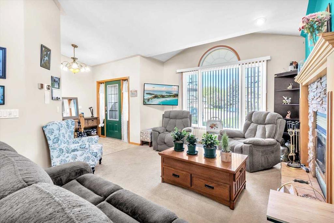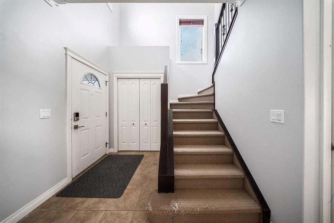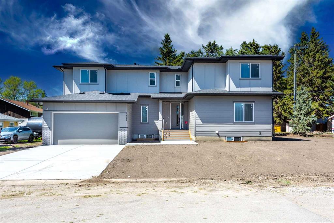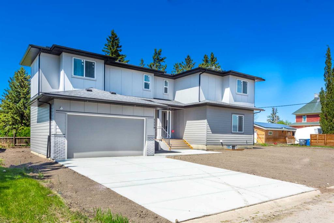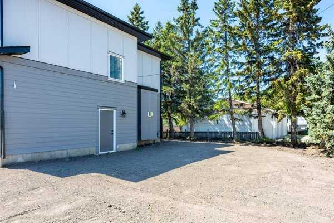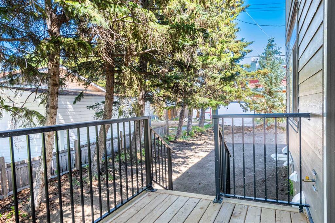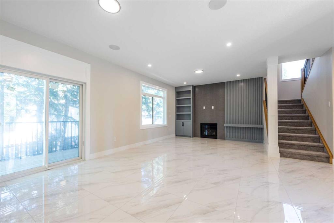$ 659,000
2
BEDROOMS
2 + 0
BATHROOMS
1,504
SQUARE FEET
2025
YEAR BUILT
ALL New , THIS "NEWLY BUILT BUNGALOW " now UNDER CONSTRUCTION Features 9 foot ceilings throughout on the main floor ( 3 )Three bedrooms or the ( 2 ) bed room plan , plus an Office . The home has 1505 square feet that offers the perfect space for the young couple or the a growing family or Retirees who downsize but still have room for visits from the kids or grand kids . This home offers an open concept with a living room floor to ceiling fire place for a cozy evening along with Heated floors in both the master ensuite and main bath. The features of the Kitchen is the kitchen Island with seating area and a built in dish washer , the breakfast nook has a walk out to a wood deck and private rear yard , buffering onto a park like setting with A PAVED PATHWAY BEHIND YOUR HOME TO WALK THE DOG ,BIKE RIDE , OR A HAND IN HAND WALK WITH YOUR PARTNER. Privacy for sure! Stainless steel appliances with a built in oven and micro wave , includes a built in dishwasher , up right side by side fridge with water and ice dispenser , counter top cooking range with Stainless steel range hood . Master bed room features a walk in closet with organized shelves and a 5 pc ensuite with a separate glass surround shower and a classic freestanding soaker tub OR YOUR CHOICE FOE A JET TUB FOR TWO and ALSO with a water closet for those private moments . In the home situated at the front entrance foyer, is your frosted double glass door entry into your private Office or simply use as a Den or that 3rd bedroom An attached 24 x 24.4 oversized double wide garage with an EV rechargeable outlet for EV cars , also direct home access to the mud room and Laundry combination with the hall foyer closet Auto garage doors with AUTO door opener remotes . Lower level also has 9 foot ceilings and can be completed with an agreed design and cost approach suitable for both buyer and seller , This home is ready for A DECEMBER possession. New Sod will be installed in the yard .
| COMMUNITY | |
| PROPERTY TYPE | Detached |
| BUILDING TYPE | House |
| STYLE | Bungalow |
| YEAR BUILT | 2025 |
| SQUARE FOOTAGE | 1,504 |
| BEDROOMS | 2 |
| BATHROOMS | 2.00 |
| BASEMENT | Full, Unfinished |
| AMENITIES | |
| APPLIANCES | Built-In Oven, ENERGY STAR Qualified Appliances, ENERGY STAR Qualified Dishwasher, ENERGY STAR Qualified Refrigerator, Garage Control(s), Gas Water Heater, Humidifier, Microwave, Range Hood, See Remarks, Washer/Dryer |
| COOLING | None |
| FIREPLACE | Gas |
| FLOORING | Carpet, Tile, Vinyl |
| HEATING | High Efficiency, In Floor, Fireplace(s), Natural Gas, See Remarks |
| LAUNDRY | Laundry Room, Main Level |
| LOT FEATURES | Level, See Remarks |
| PARKING | Double Garage Attached |
| RESTRICTIONS | None Known, Utility Right Of Way |
| ROOF | Asphalt Shingle |
| TITLE | Fee Simple |
| BROKER | CIR Realty |
| ROOMS | DIMENSIONS (m) | LEVEL |
|---|---|---|
| Foyer | 9`6" x 5`4" | Main |
| 4pc Bathroom | 8`3" x 5`0" | Main |
| Office | 11`9" x 10`6" | Main |
| Kitchen With Eating Area | 12`9" x 10`6" | Main |
| Pantry | 4`2" x 4`4" | Main |
| Breakfast Nook | 10`1" x 8`6" | Main |
| Family Room | 13`3" x 13`10" | Main |
| Bedroom - Primary | 12`7" x 12`0" | Main |
| Walk-In Closet | 8`0" x 6`3" | Main |
| 5pc Ensuite bath | 10`8" x 8`9" | Main |
| Mud Room | 10`4" x 5`4" | Main |
| Laundry | 10`4" x 5`4" | Main |
| Bedroom | 12`0" x 10`1" | Main |

