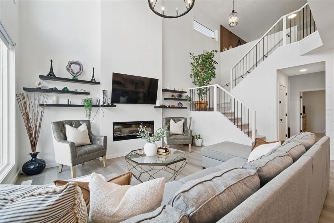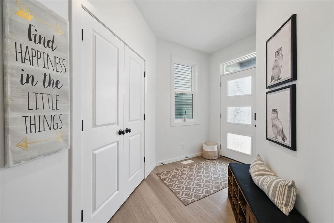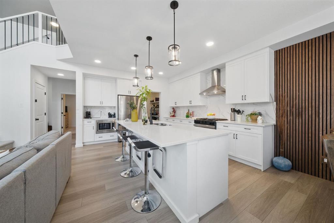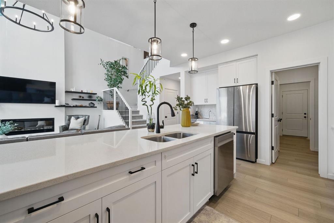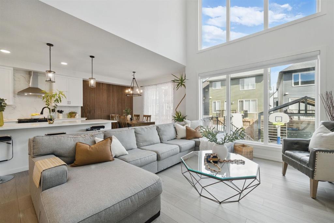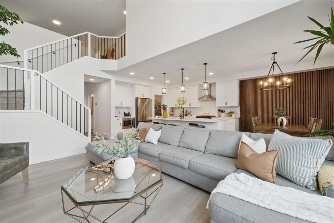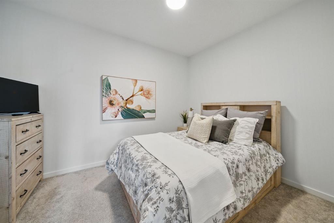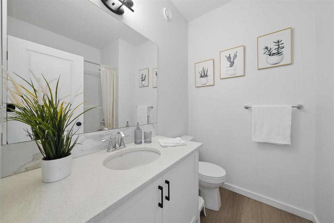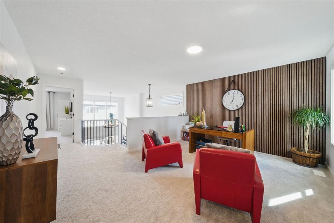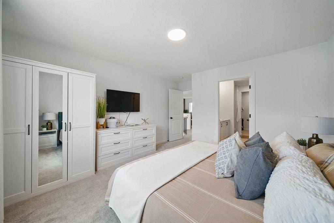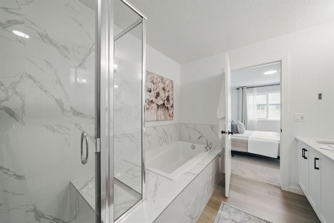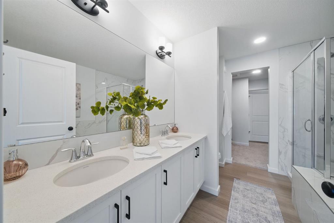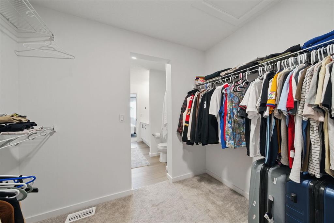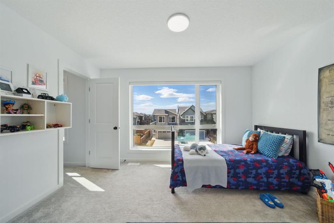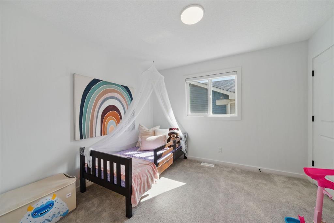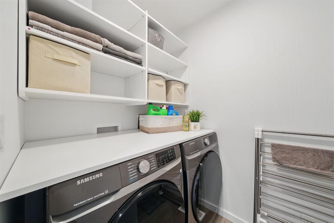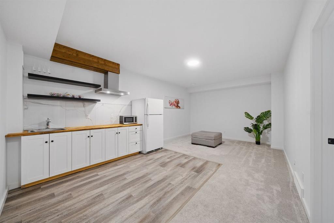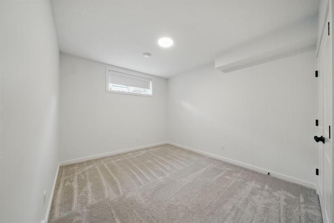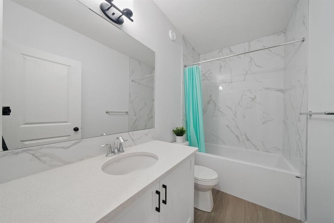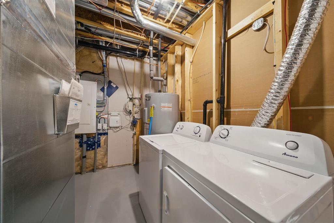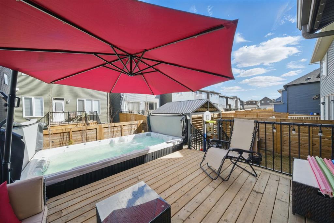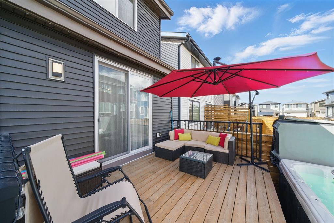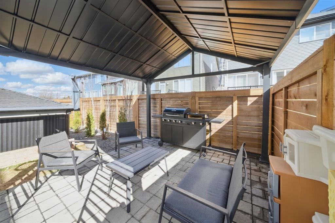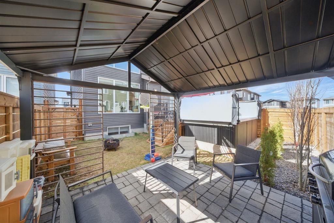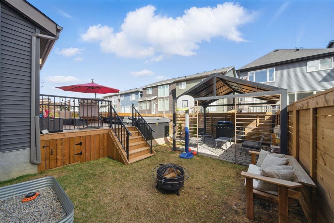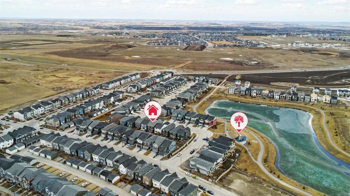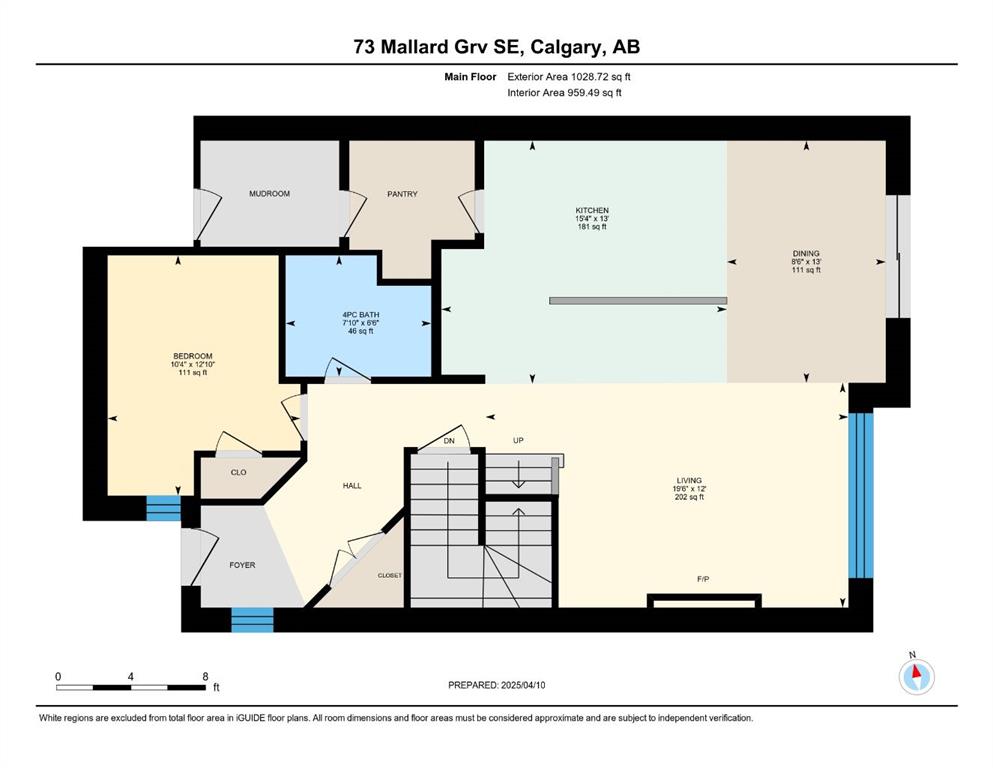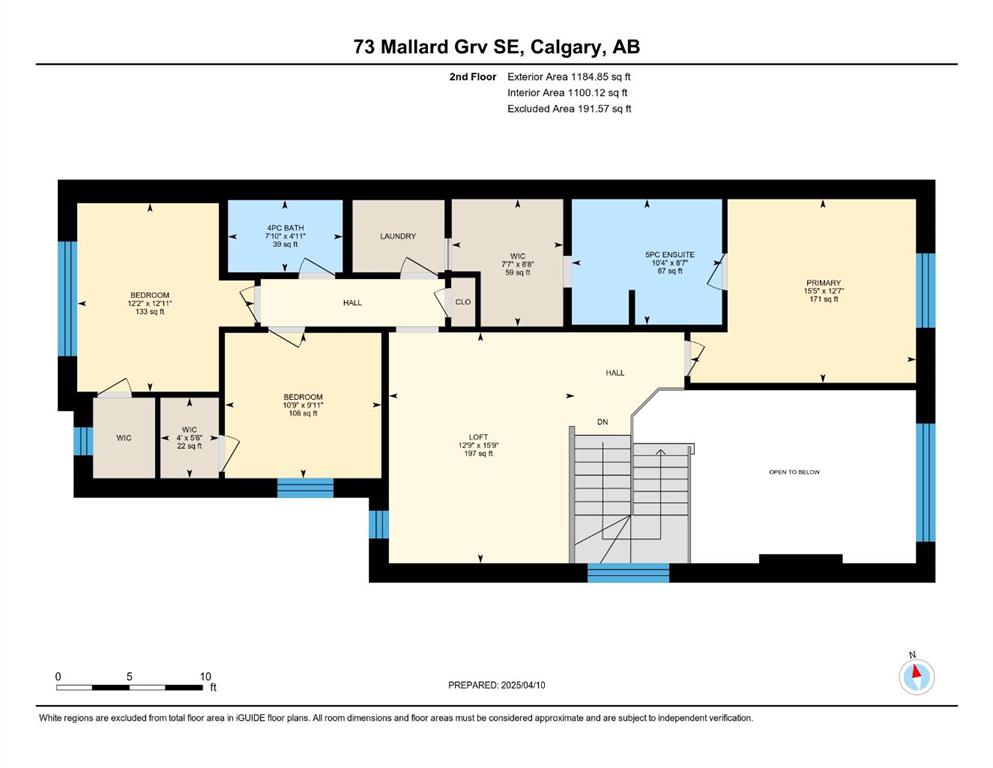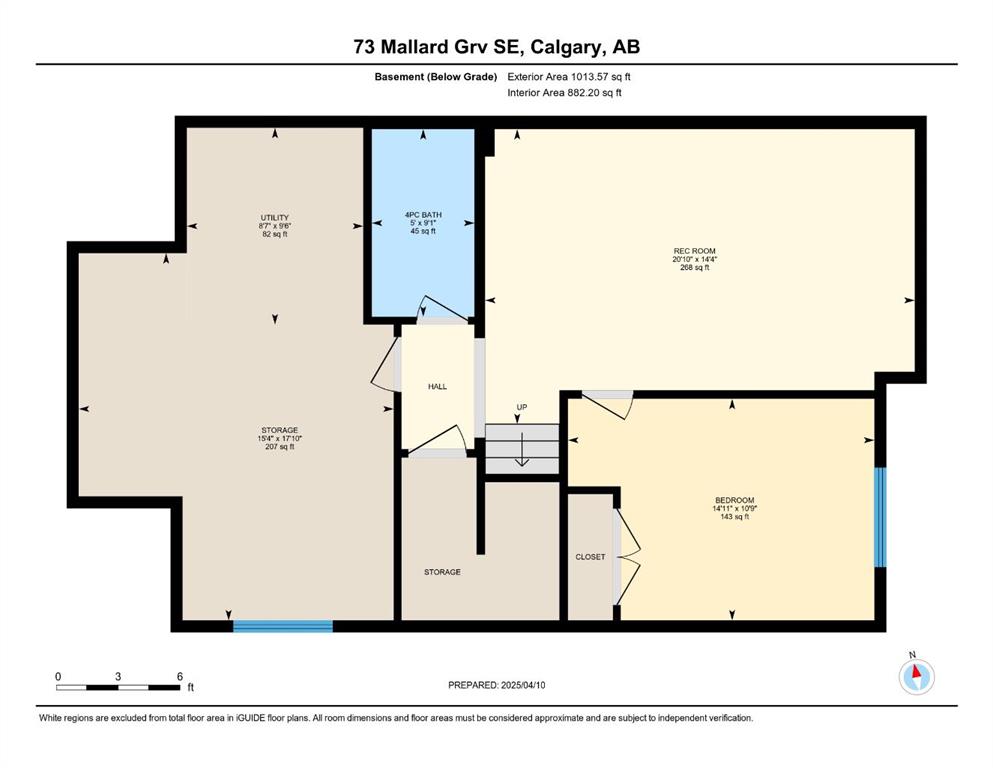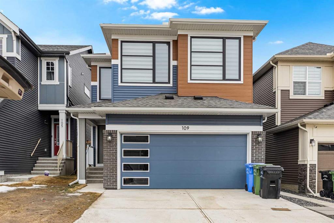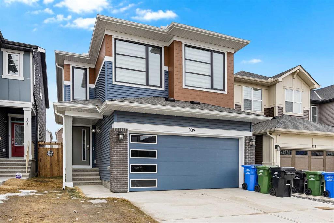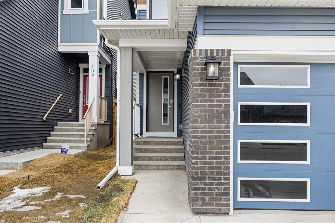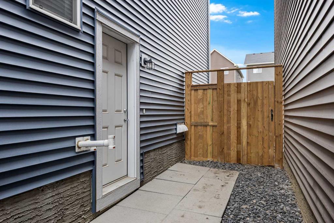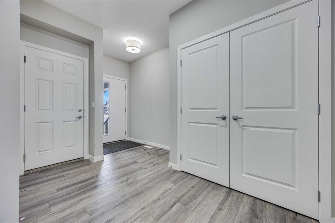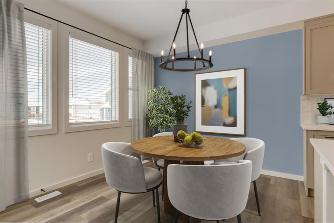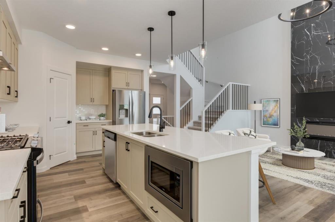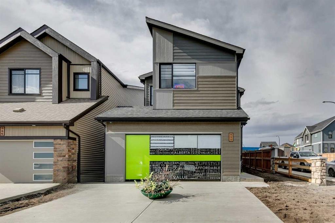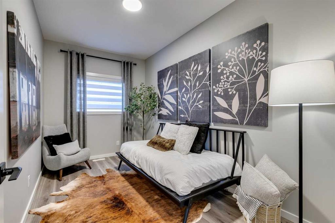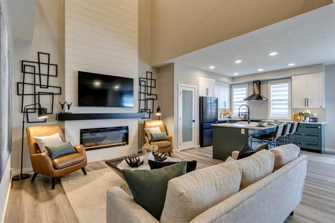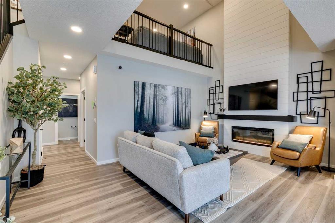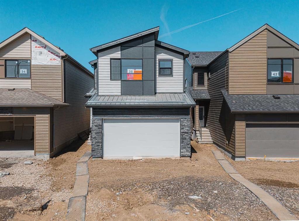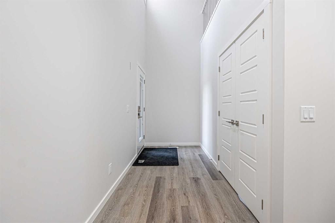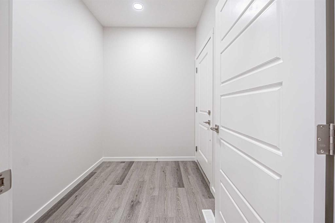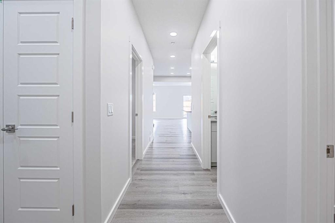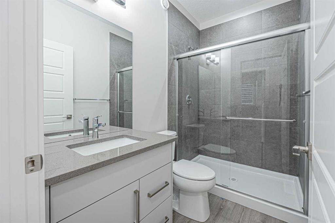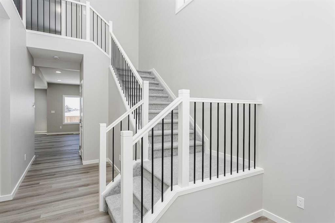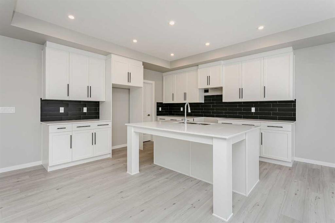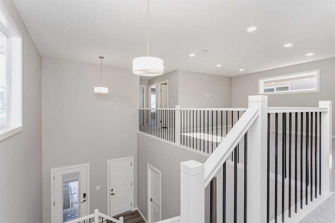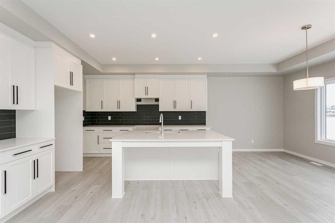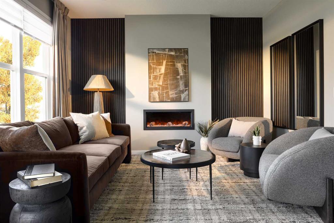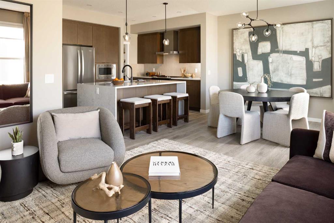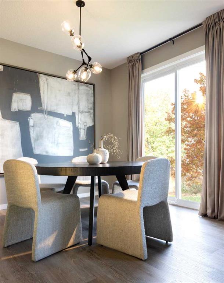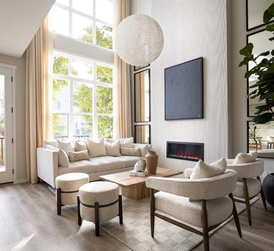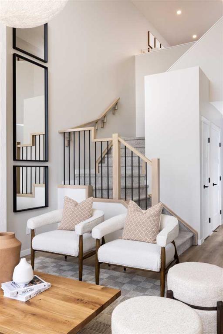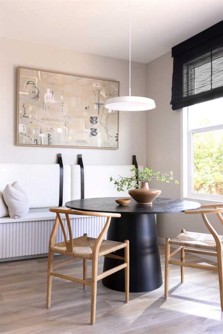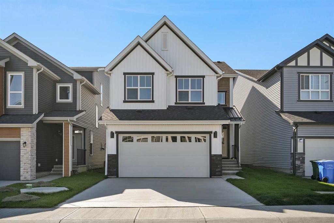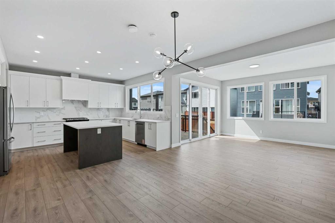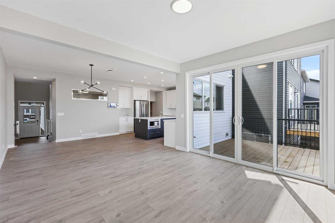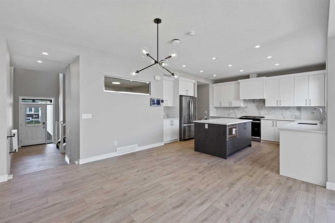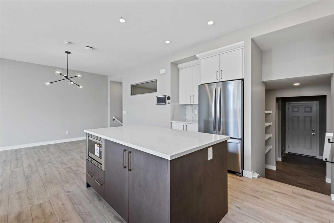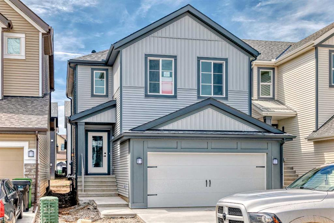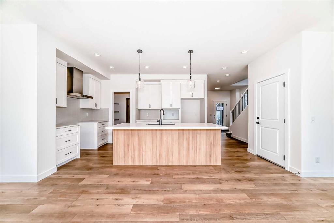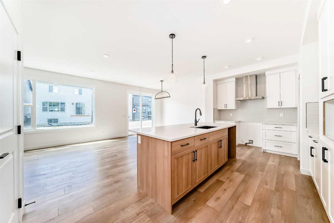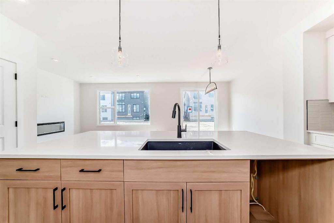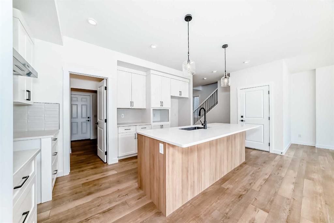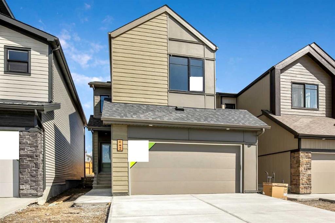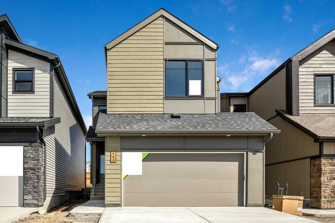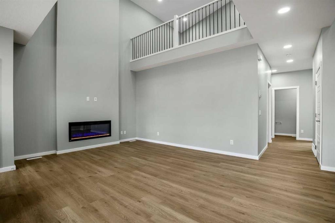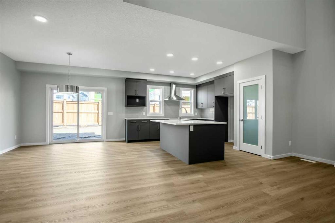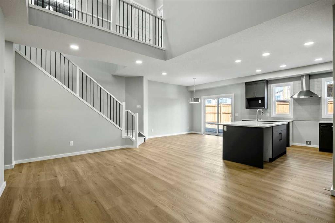73 Mallard Grove SE
Calgary T3S 0E3
MLS® Number: A2227075
$ 880,000
5
BEDROOMS
4 + 0
BATHROOMS
2,214
SQUARE FEET
2023
YEAR BUILT
**OPEN HOUSE - SUNDAY, JUNE 8 12:00-2:00PM** Welcome to this stunning, fully developed home in the desirable new community of Rangeview, offering over 3,000 sqft of functional and stylish living space, including a versatile illegal basement suite. With 5 bedrooms and 4 bathrooms, this home is perfect for families of all sizes. The main floor features a generously sized bedroom and 4 piece bathroom, ideal for guests or multigenerational living. The open-concept layout showcases an open-to-below design, modern kitchen with ample cabinets and drawers, a walk-through pantry, stainless steel appliances, and a patio door that opens to your private backyard oasis. Enjoy outdoor living with a swim spa, deck, entertaining patio, and low-maintenance landscaping — all within a fully fenced yard. Upstairs, you'll find a thoughtfully designed bonus room offering flexible space for a media room, playroom, or home office. A spacious primary bedroom with a walk-in closet and luxurious 5 piece ensuite with double vanity, plus two additional bedrooms, each with its own walk-in closet. A 4 piece bathroom and convenient laundry room complete the upper level. The basement offers an illegal suite with a large bedroom, 4 piece bathroom, kitchenette, living space, and separate laundry, making it a perfect option for rental income or extended family living. Additional features include permanently installed exterior LED trim lights professionally done by Diamond Bright, and a fantastic location just steps from a playground, and close to South Health Campus, Seton Shopping Centre, green spaces, and walking/biking trails. This home truly offers space, style, and functionality – all in a growing and vibrant community. Book your showing today!
| COMMUNITY | Rangeview |
| PROPERTY TYPE | Detached |
| BUILDING TYPE | House |
| STYLE | 2 Storey |
| YEAR BUILT | 2023 |
| SQUARE FOOTAGE | 2,214 |
| BEDROOMS | 5 |
| BATHROOMS | 4.00 |
| BASEMENT | Separate/Exterior Entry, Finished, Full, Suite |
| AMENITIES | |
| APPLIANCES | Dishwasher, Dryer, Garage Control(s), Gas Stove, Microwave, Range Hood, Refrigerator, Washer |
| COOLING | None |
| FIREPLACE | Electric, Living Room |
| FLOORING | Carpet, Vinyl |
| HEATING | High Efficiency, Forced Air, Humidity Control, Natural Gas |
| LAUNDRY | Laundry Room, Lower Level, Multiple Locations, Upper Level |
| LOT FEATURES | Back Yard, Few Trees, Gazebo, Low Maintenance Landscape, Private |
| PARKING | Double Garage Attached |
| RESTRICTIONS | Restrictive Covenant |
| ROOF | Asphalt Shingle |
| TITLE | Fee Simple |
| BROKER | The Real Estate District |
| ROOMS | DIMENSIONS (m) | LEVEL |
|---|---|---|
| 4pc Bathroom | 9`1" x 5`0" | Basement |
| Bedroom | 10`9" x 14`11" | Basement |
| Game Room | 14`4" x 20`10" | Basement |
| Storage | 17`10" x 15`4" | Basement |
| Furnace/Utility Room | 9`6" x 8`7" | Basement |
| Kitchen | 13`0" x 15`4" | Main |
| 4pc Bathroom | 6`6" x 7`10" | Main |
| Bedroom | 12`10" x 10`4" | Main |
| Dining Room | 13`0" x 8`6" | Main |
| Living Room | 12`0" x 19`6" | Main |
| 4pc Bathroom | 4`11" x 7`10" | Second |
| 5pc Ensuite bath | 8`7" x 10`4" | Second |
| Bedroom | 12`11" x 12`2" | Second |
| Bedroom | 9`11" x 10`9" | Second |
| Loft | 15`9" x 12`9" | Second |
| Bedroom - Primary | 12`7" x 15`5" | Second |
| Walk-In Closet | 5`6" x 4`0" | Second |
| Walk-In Closet | 8`8" x 7`7" | Second |

