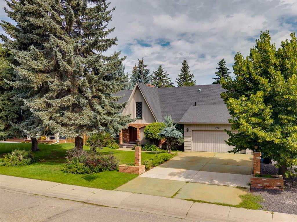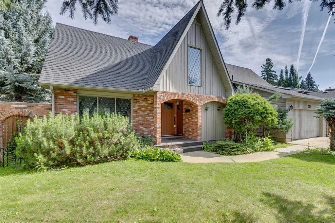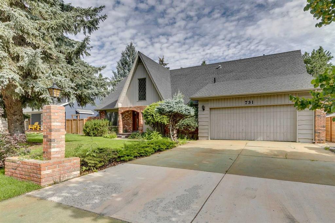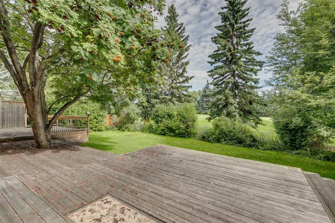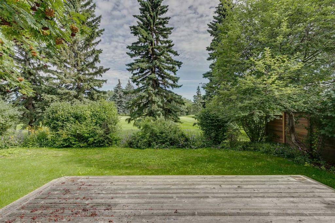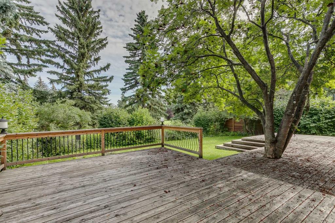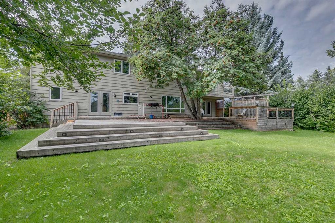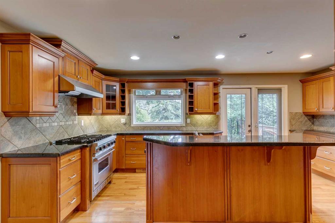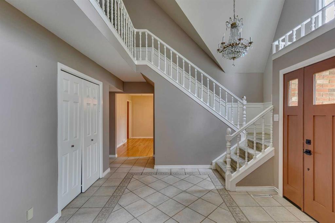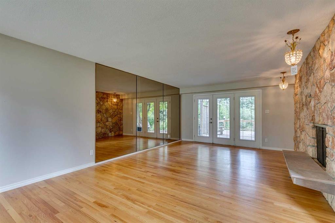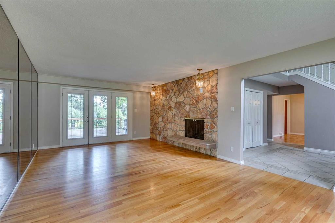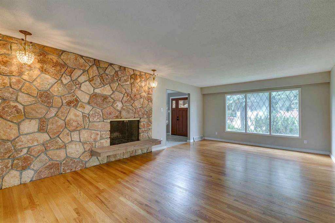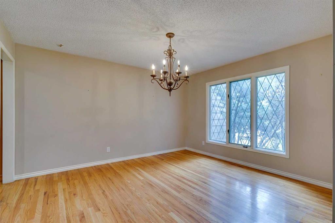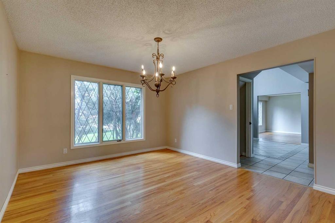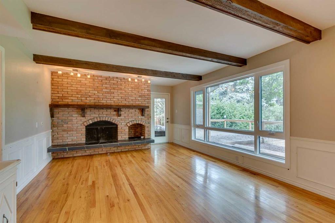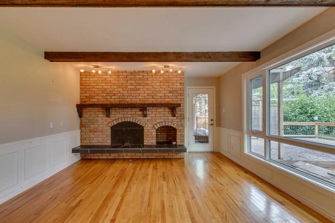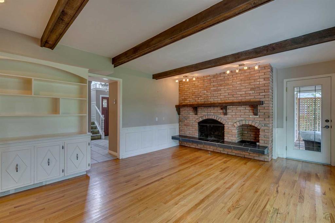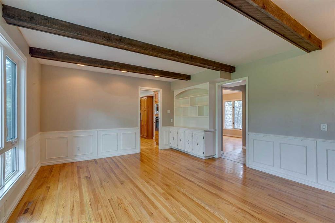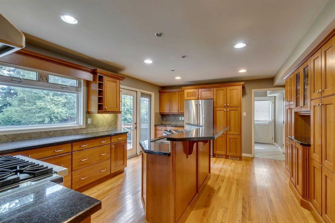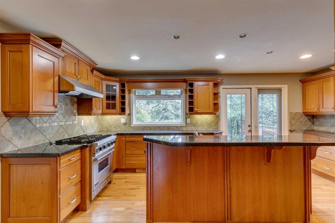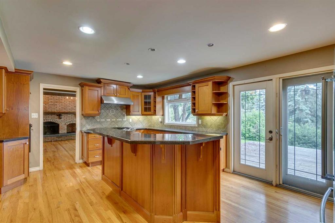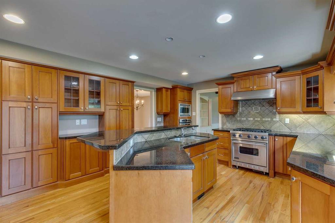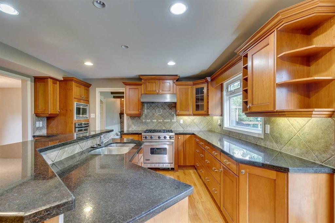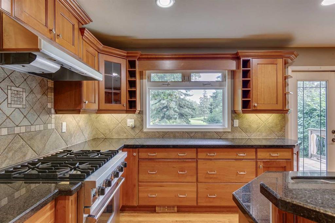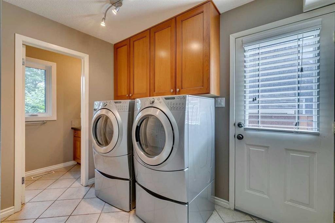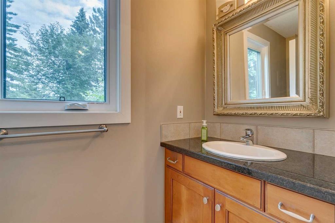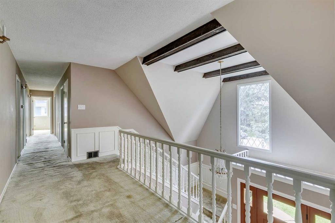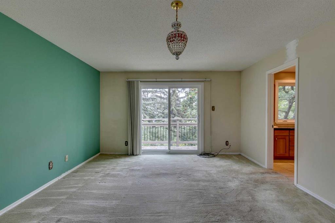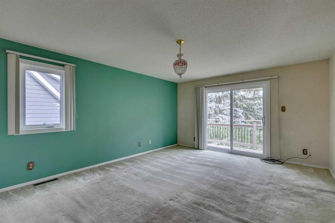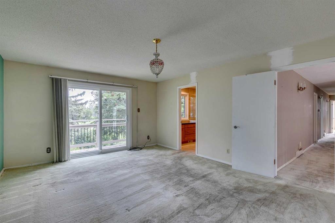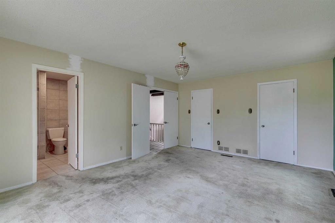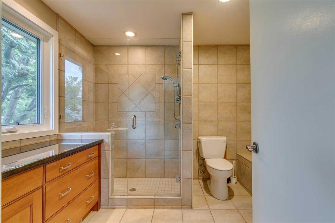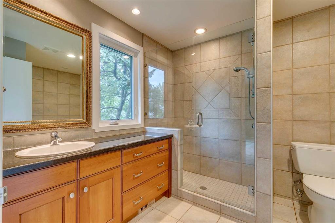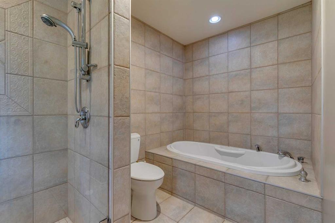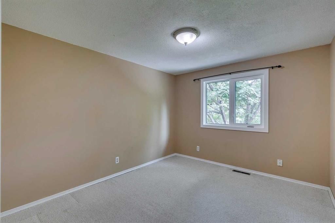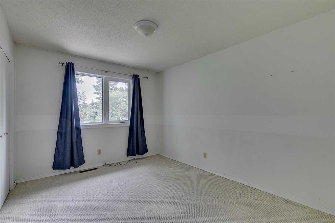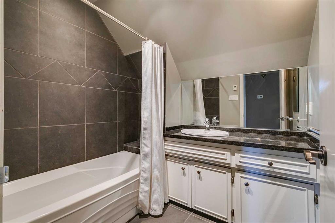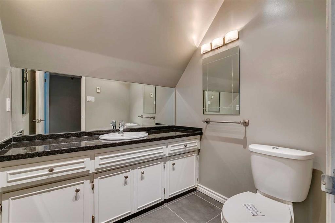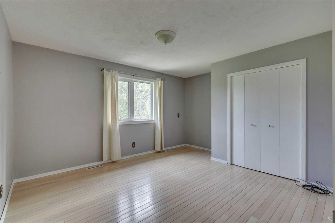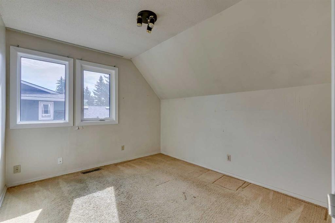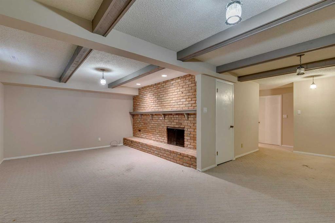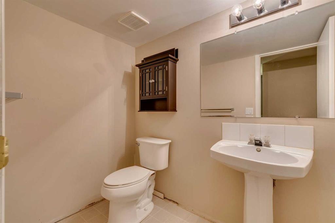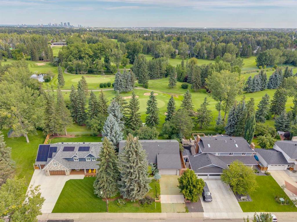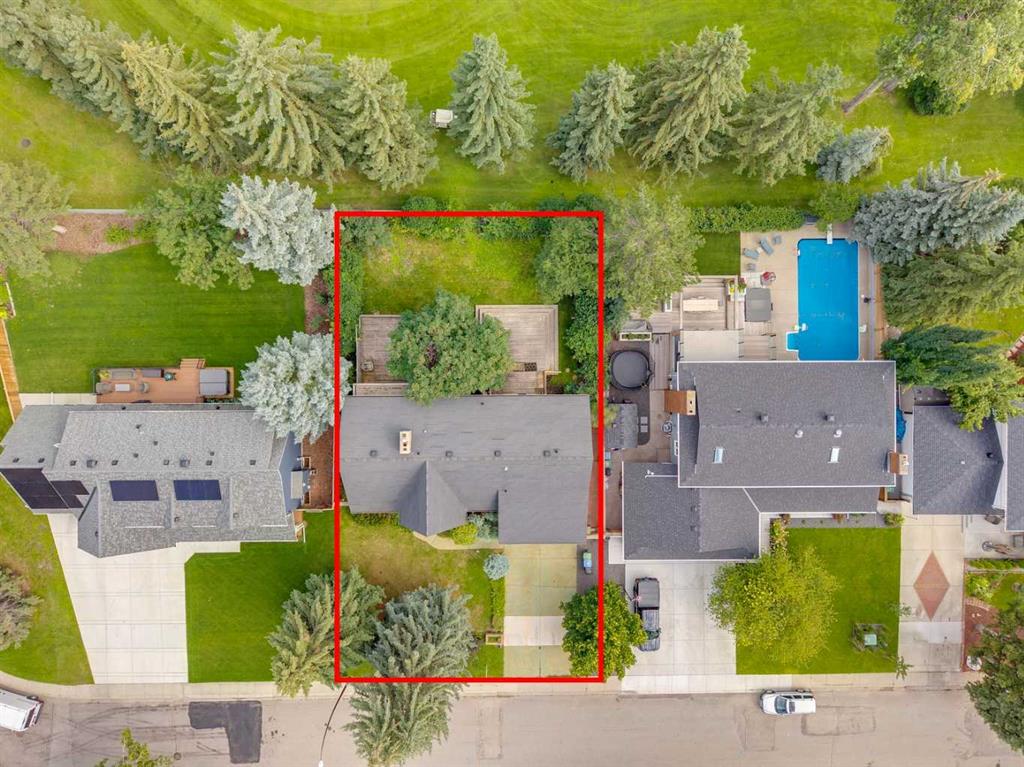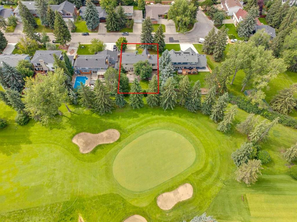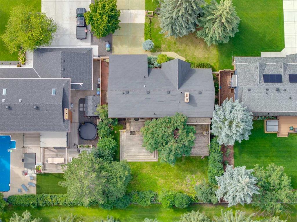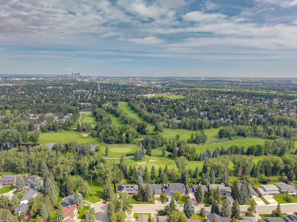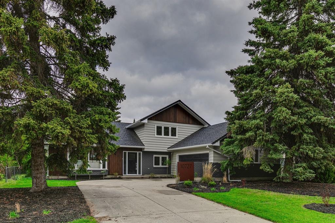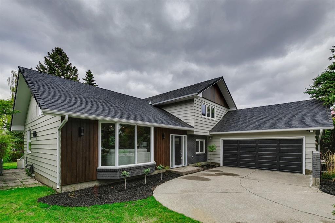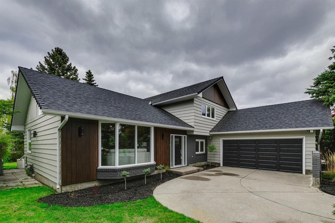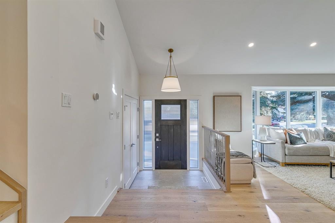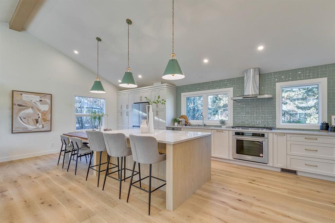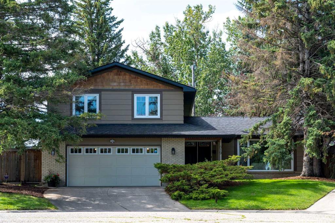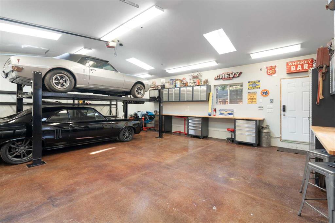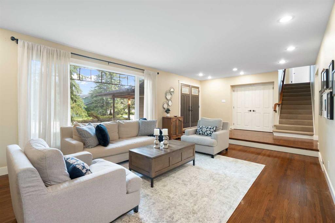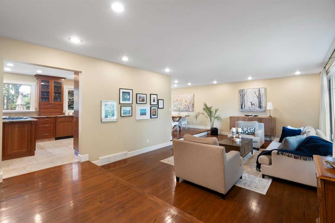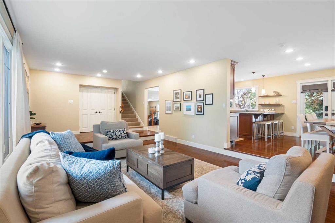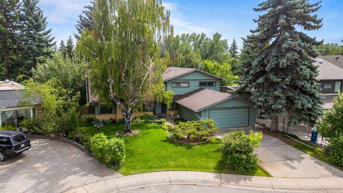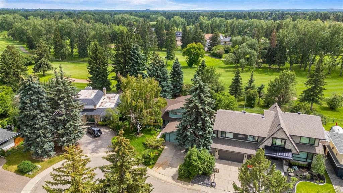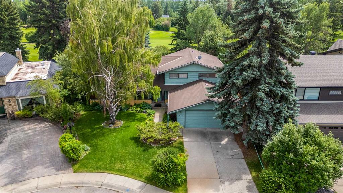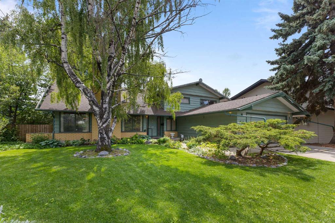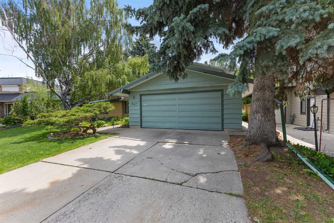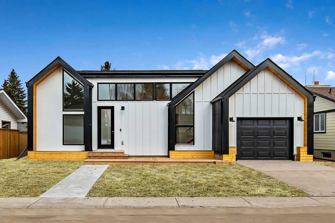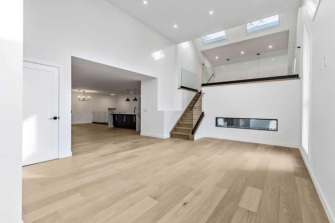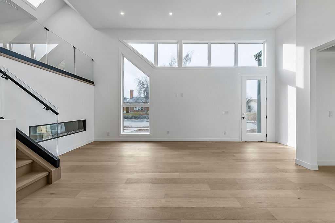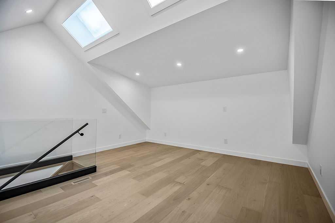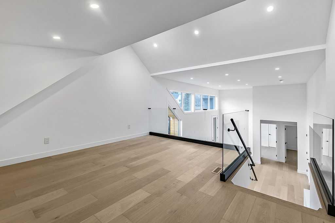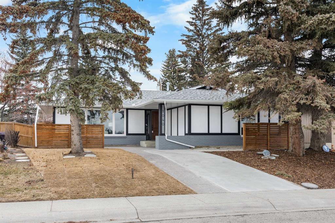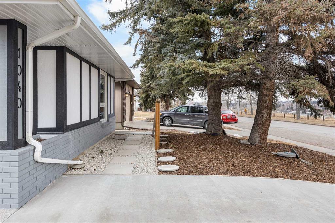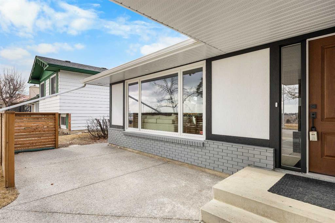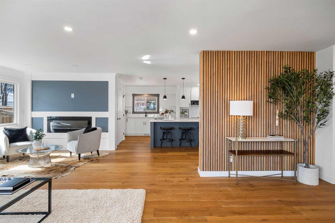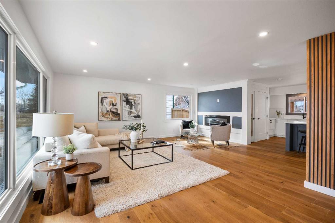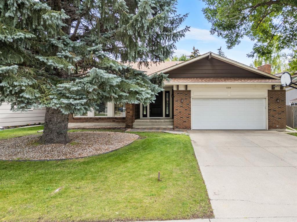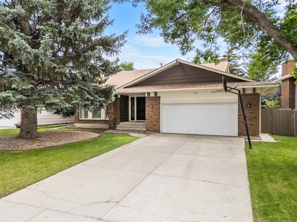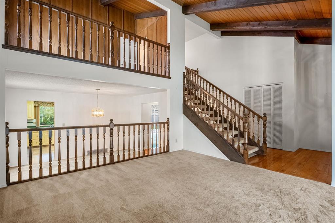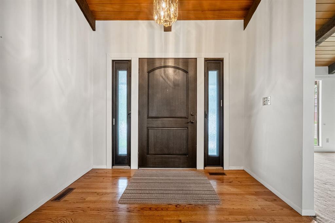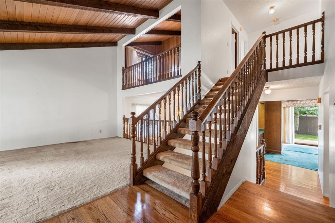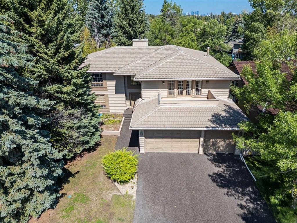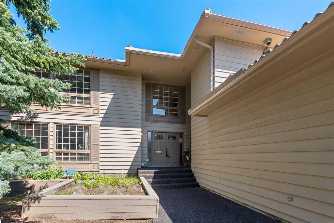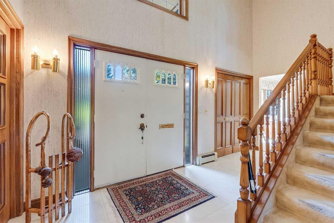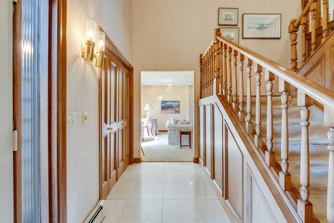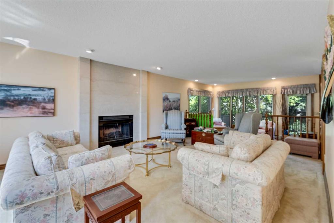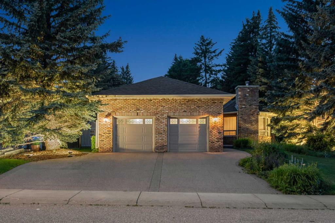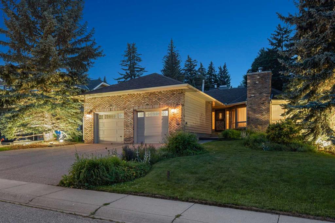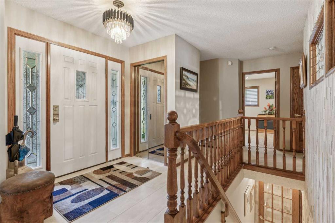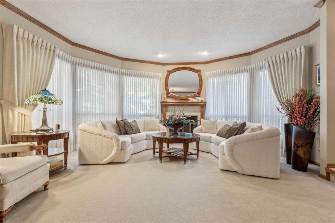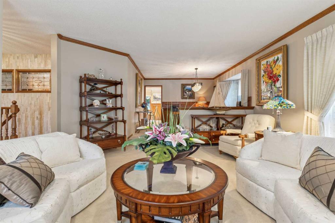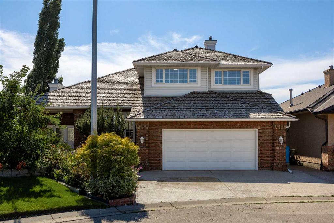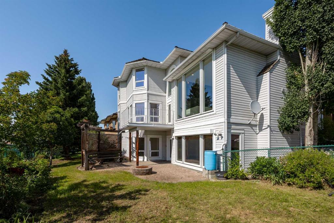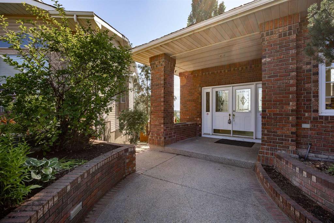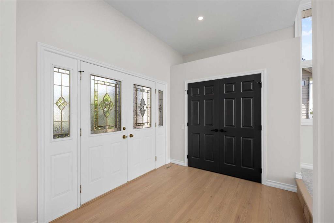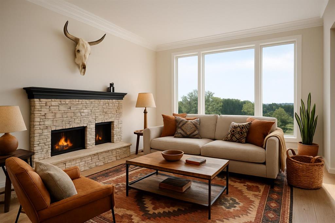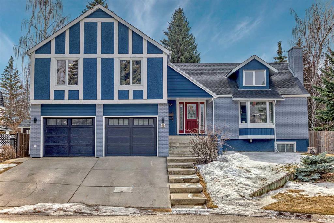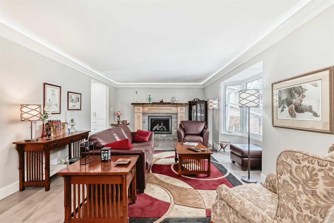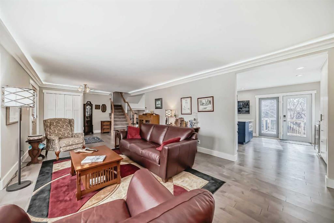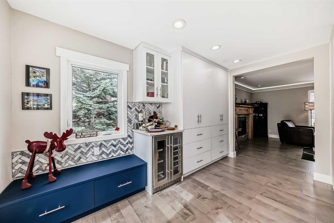731 Willamette Drive SE
Calgary T2J 2A2
MLS® Number: A2245885
$ 1,499,900
5
BEDROOMS
2 + 3
BATHROOMS
2,965
SQUARE FEET
1970
YEAR BUILT
Backing To Willow Park Golf Course | 5 Bedrooms | 2,900+ SQFT | Prime Location in Willow Park— a rare and exciting opportunity to own a home on one of Willow Park’s most coveted streets. Perfectly positioned backing onto Willow Park Golf Course, this spacious five-bedroom home offers over 2,900 square feet of comfortable living, set on a beautifully landscaped and private lot with mature trees. Inside, you’ll find a timeless, functional layout with multiple living spaces, a double attached garage, and great flow for everyday living and entertaining. The kitchen has been updated for modern convenience, while the original hardwood floors are in excellent condition and add warmth and character throughout the main level. Off of the garage is a spacious laundry and a half bath. Upstairs, a bright two-storey foyer leads to the generous primary suite, complete with a private balcony overlooking the golf course and an updated ensuite. Four additional bedrooms, a full bath, and an extra half bath complete the upper level — perfect for a growing family. The fully finished basement offers a spacious recreation area with a cozy wood-burning fireplace and a convenient half bath, providing even more room to relax or entertain. Lovingly maintained over the years, this home is move-in ready with plenty of opportunity to personalize or renovate over time. With an unbeatable location and incredible backyard views, This home is truly special place to call home. Book your showing today!
| COMMUNITY | Willow Park |
| PROPERTY TYPE | Detached |
| BUILDING TYPE | House |
| STYLE | 2 Storey |
| YEAR BUILT | 1970 |
| SQUARE FOOTAGE | 2,965 |
| BEDROOMS | 5 |
| BATHROOMS | 5.00 |
| BASEMENT | Full, Partially Finished |
| AMENITIES | |
| APPLIANCES | Dishwasher, Dryer, Gas Stove, Range Hood, Refrigerator, Washer |
| COOLING | None |
| FIREPLACE | Basement, Brick Facing, Family Room, Gas Starter, Living Room, Mantle, See Remarks, Wood Burning |
| FLOORING | Carpet, Ceramic Tile, Hardwood |
| HEATING | Forced Air, Natural Gas |
| LAUNDRY | Main Level |
| LOT FEATURES | Backs on to Park/Green Space, Landscaped, Lawn, Level, Many Trees, No Neighbours Behind, On Golf Course |
| PARKING | Concrete Driveway, Double Garage Attached, Garage Faces Front |
| RESTRICTIONS | None Known |
| ROOF | Shingle |
| TITLE | Fee Simple |
| BROKER | Century 21 Masters |
| ROOMS | DIMENSIONS (m) | LEVEL |
|---|---|---|
| Flex Space | 12`7" x 9`1" | Basement |
| Game Room | 22`2" x 12`8" | Basement |
| 2pc Bathroom | 7`3" x 4`8" | Basement |
| 2pc Bathroom | 8`5" x 3`6" | Main |
| Kitchen | 18`5" x 13`6" | Main |
| Dining Room | 13`4" x 11`10" | Main |
| Living Room | 18`10" x 13`6" | Main |
| Family Room | 23`4" x 13`5" | Main |
| Foyer | 11`0" x 10`6" | Main |
| Bedroom - Primary | 18`0" x 13`6" | Upper |
| Bedroom | 12`0" x 10`5" | Upper |
| Bedroom | 12`0" x 10`0" | Upper |
| Bedroom | 10`11" x 10`0" | Upper |
| Bedroom | 14`3" x 12`0" | Upper |
| 3pc Bathroom | 7`0" x 6`2" | Upper |
| 2pc Bathroom | 6`4" x 7`2" | Upper |
| 4pc Ensuite bath | 11`11" x 8`3" | Upper |

